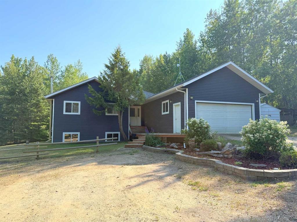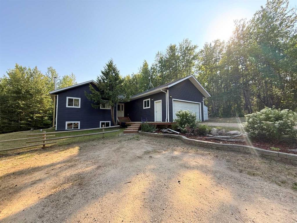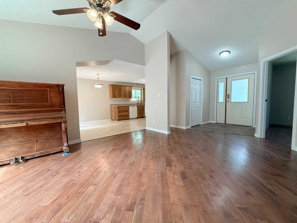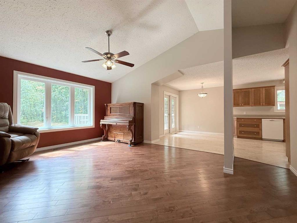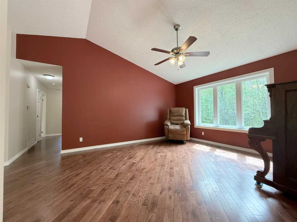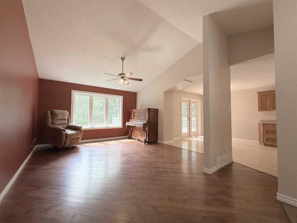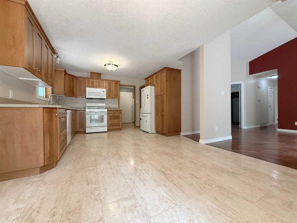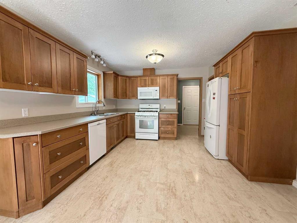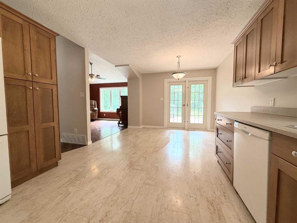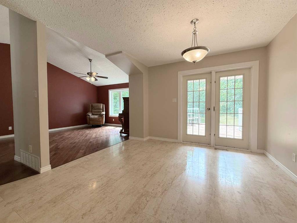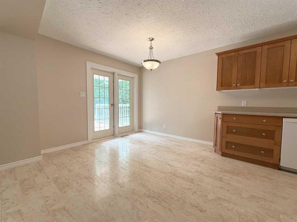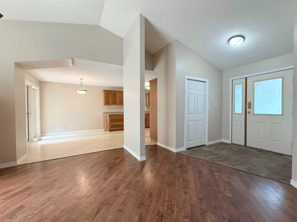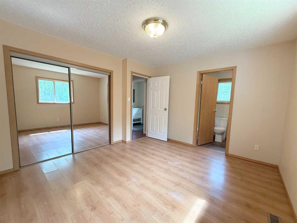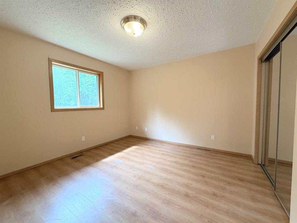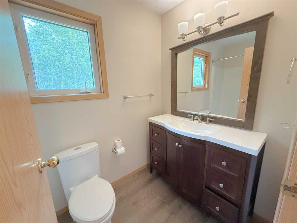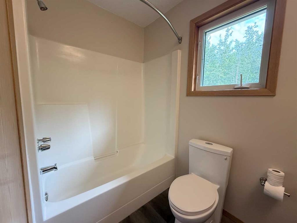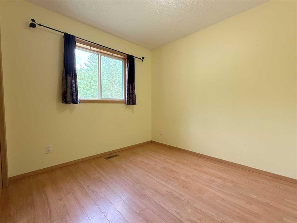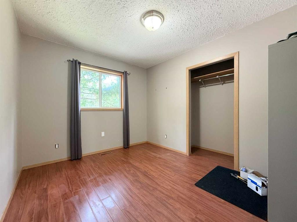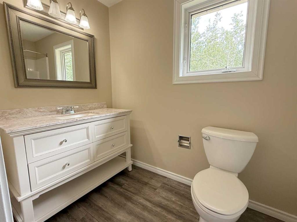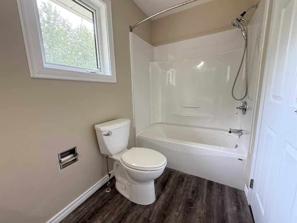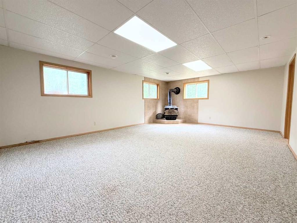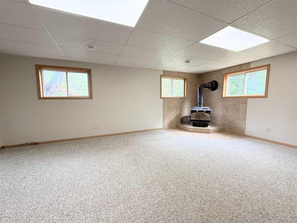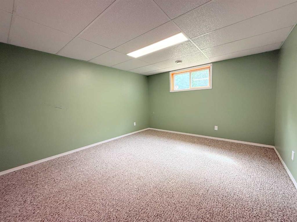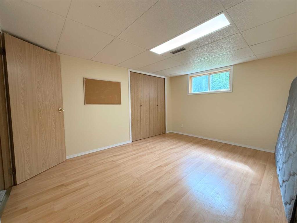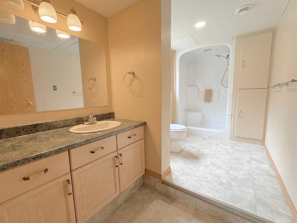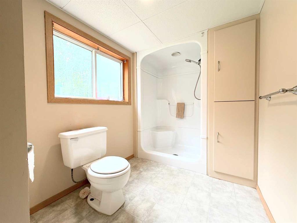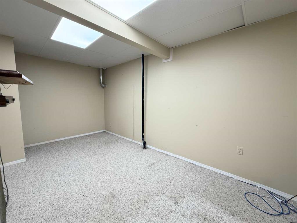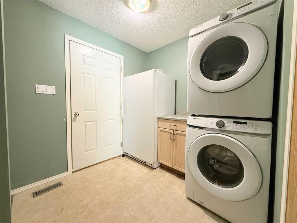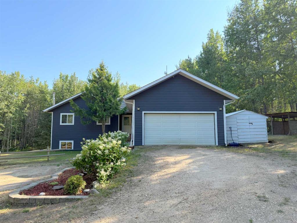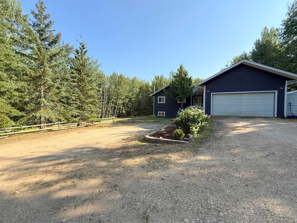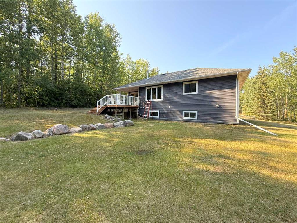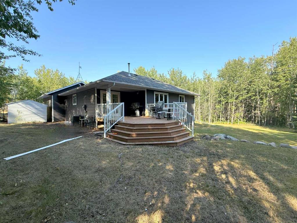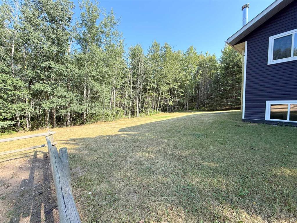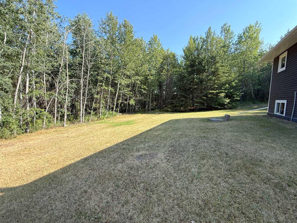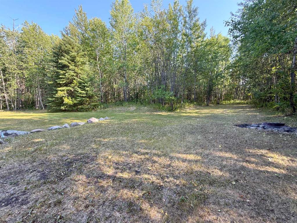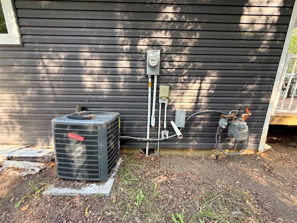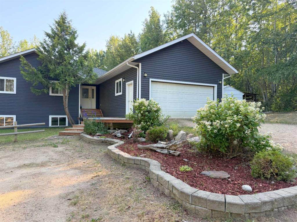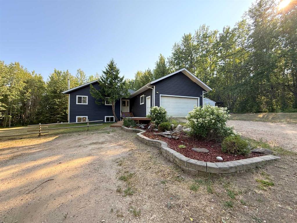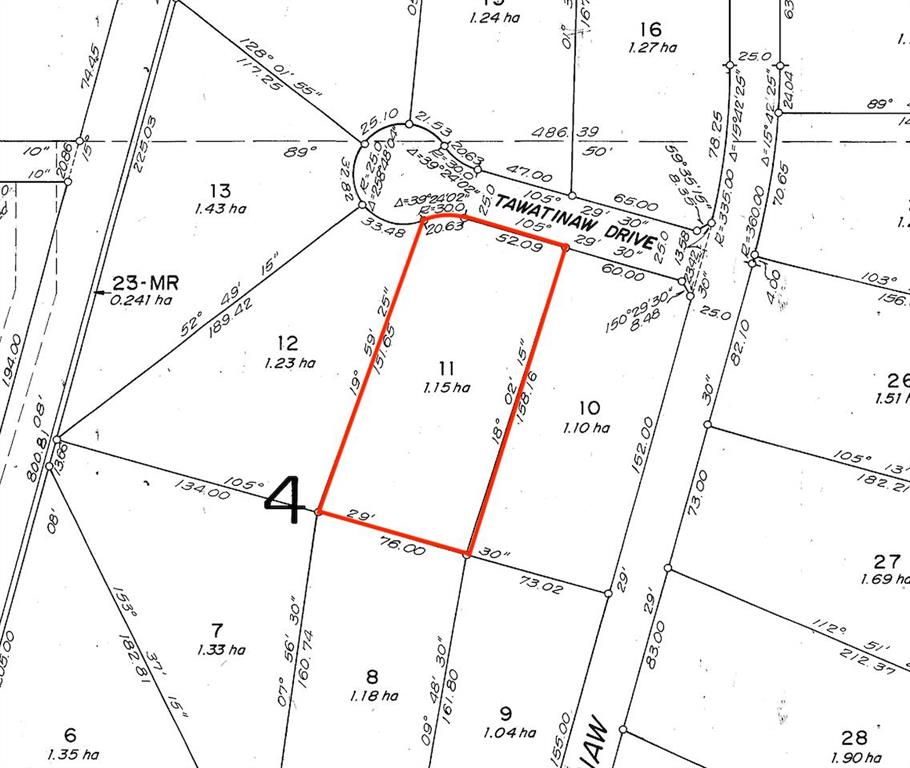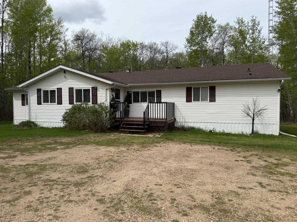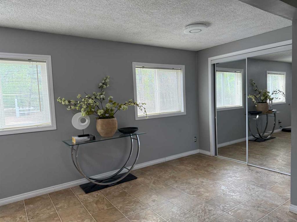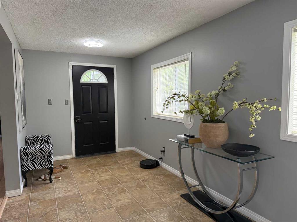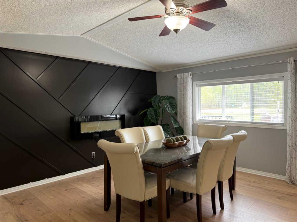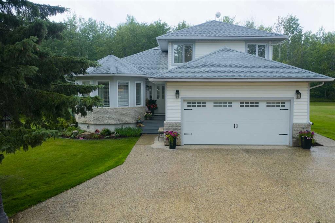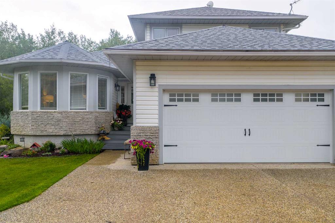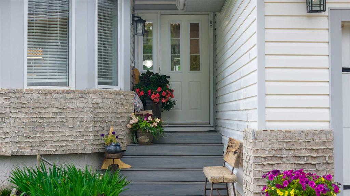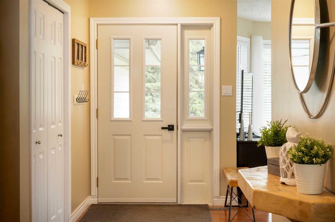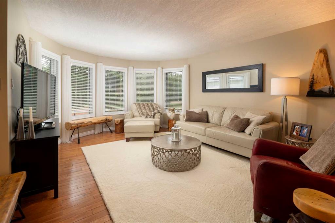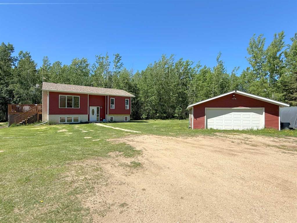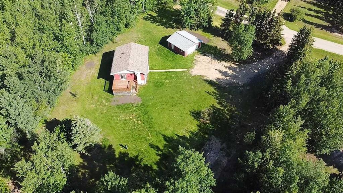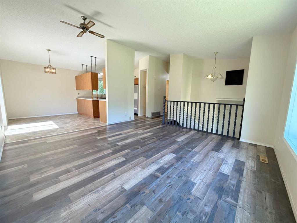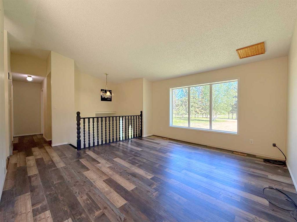69, 652051 Range Road 224
Rural Athabasca County T9S 2B9
MLS® Number: A2246436
$ 419,500
5
BEDROOMS
3 + 0
BATHROOMS
1992
YEAR BUILT
This stunning home has everything you need. Open concept main living space with vaulted ceiling and view of the private back yard. Kitchen was completely renovated 7 years ago with walk-in pantry. Primary bedroom, ensuite and laundry are all on the main level, ideal for someone looking to retire in the country. Plus another bedroom, bathroom and office (that could also be used as a bedroom). Basement is completely developed with a huge family room with wood burning stove, 2 more larger bedrooms and bathroom. All with nice large windows that hardly make it feel like a basement. 7 years ago this home was completely renovated including roof, siding, kitchen cabinets, doors, trim, bathrooms and air conditioner. Furnace replaced 2024. All new water lines replaced July 2025. Infrared heater in garage, not hooked up. The yard is completely surrounded with mature trees and very private, with a large open space in the back.
| COMMUNITY | Century Estates_CATH |
| PROPERTY TYPE | Detached |
| BUILDING TYPE | House |
| STYLE | Acreage with Residence, Bungalow |
| YEAR BUILT | 1992 |
| SQUARE FOOTAGE | 1,321 |
| BEDROOMS | 5 |
| BATHROOMS | 3.00 |
| BASEMENT | Finished, Full |
| AMENITIES | |
| APPLIANCES | Dishwasher, Range Hood, Refrigerator, Stove(s), Washer/Dryer |
| COOLING | Central Air |
| FIREPLACE | Wood Burning |
| FLOORING | Carpet, Hardwood, Laminate, Linoleum |
| HEATING | Forced Air, Natural Gas |
| LAUNDRY | Main Level |
| LOT FEATURES | Cul-De-Sac, Landscaped |
| PARKING | Double Garage Attached |
| RESTRICTIONS | None Known |
| ROOF | Asphalt Shingle |
| TITLE | Fee Simple |
| BROKER | 3% REALTY PROGRESS |
| ROOMS | DIMENSIONS (m) | LEVEL |
|---|---|---|
| Bedroom | 13`4" x 11`1" | Basement |
| Bedroom | 13`4" x 11`3" | Basement |
| 3pc Bathroom | 13`2" x 6`0" | Basement |
| Family Room | 15`2" x 20`8" | Basement |
| Office | 16`3" x 10`5" | Basement |
| Storage | 6`8" x 6`4" | Basement |
| Laundry | 7`3" x 9`1" | Main |
| 4pc Bathroom | 4`9" x 9`8" | Main |
| Entrance | 6`4" x 5`8" | Main |
| Living Room | 13`5" x 17`4" | Main |
| Kitchen With Eating Area | 20`7" x 12`5" | Main |
| Bedroom - Primary | 11`6" x 12`1" | Main |
| 4pc Ensuite bath | 4`9" x 8`6" | Main |
| Bedroom | 9`3" x 11`3" | Main |
| Bedroom | 8`8" x 9`5" | Main |

