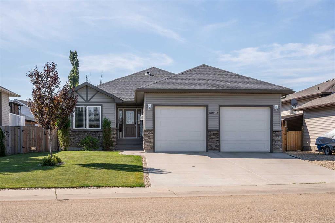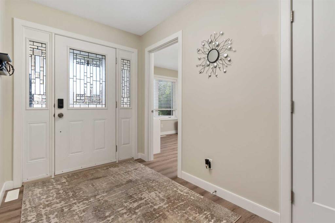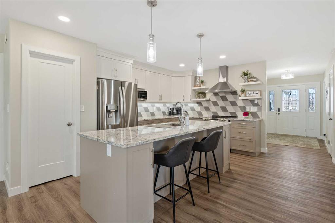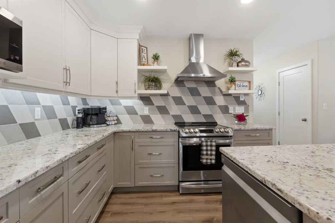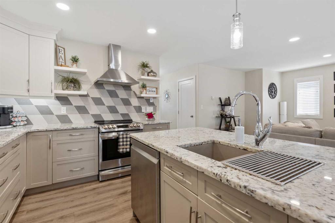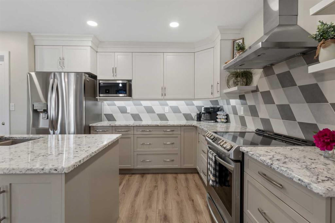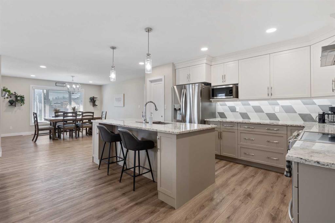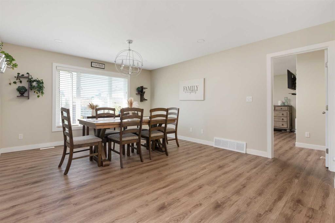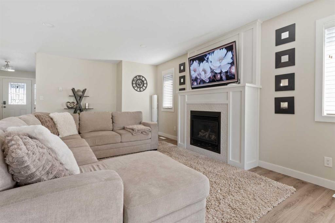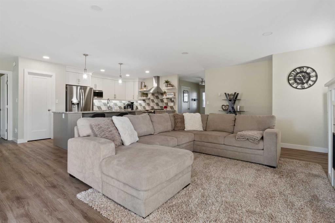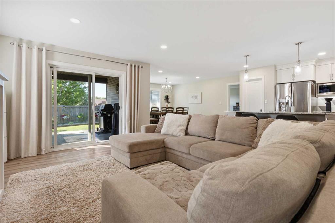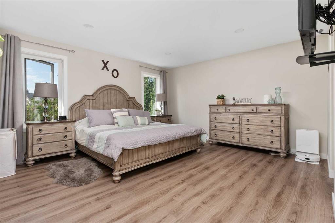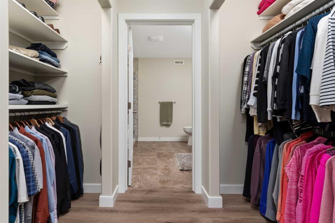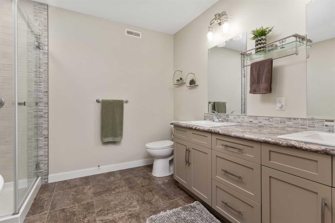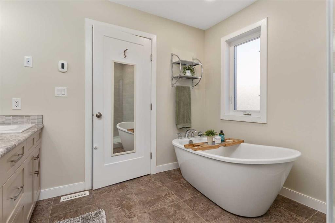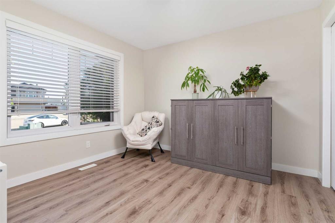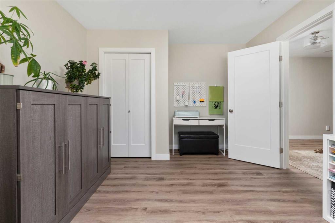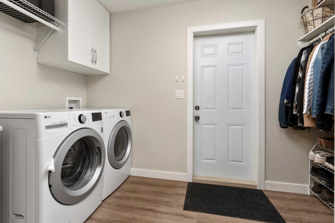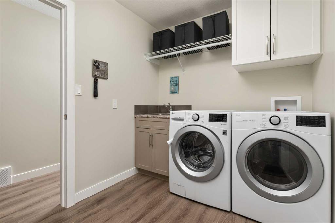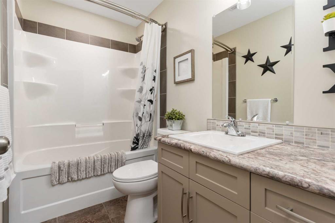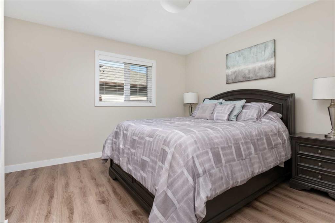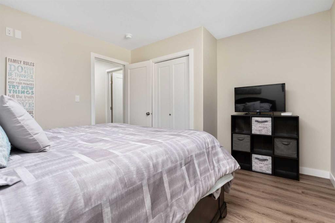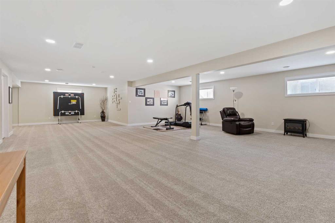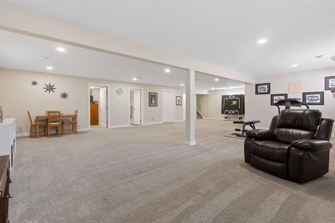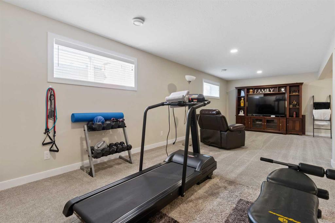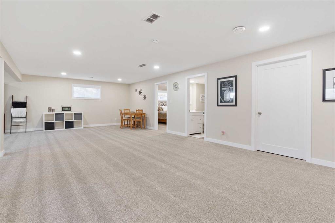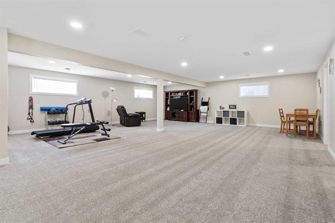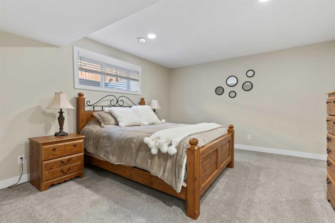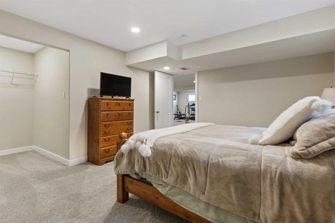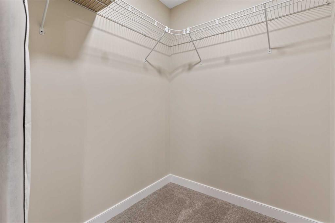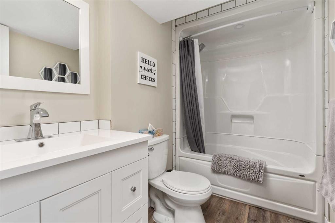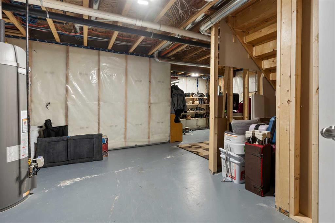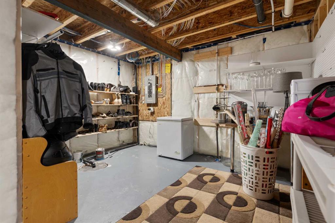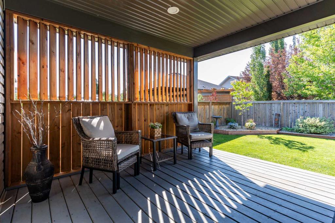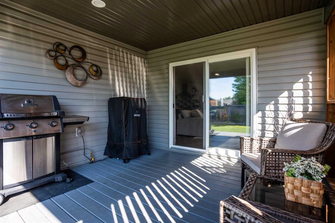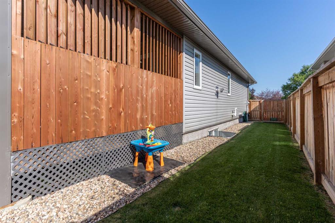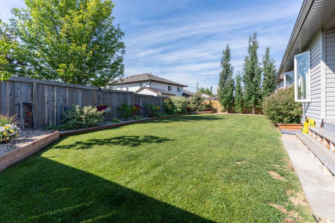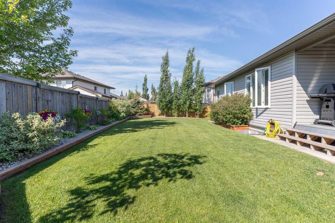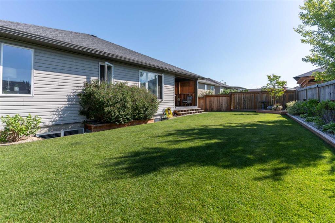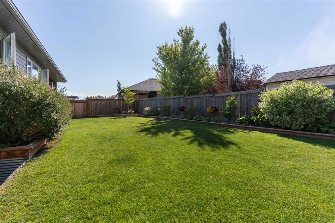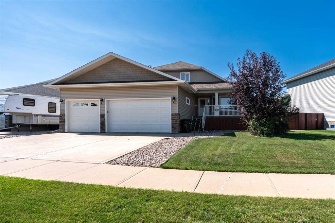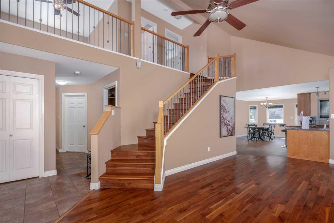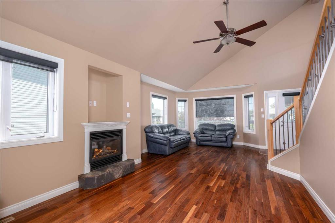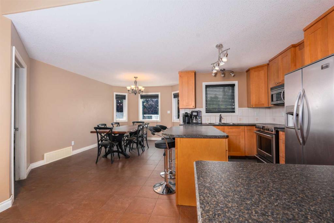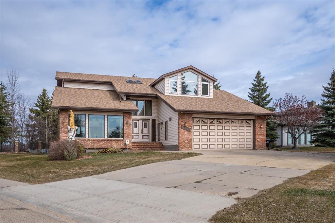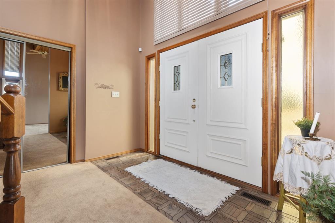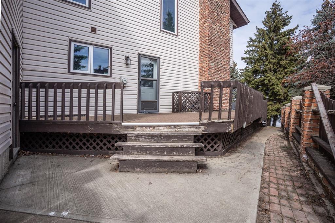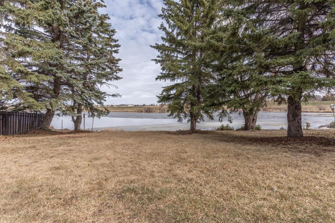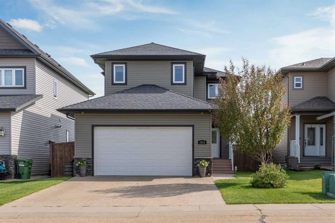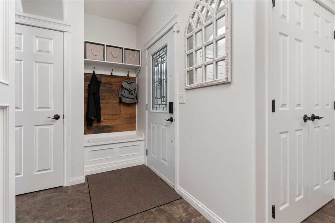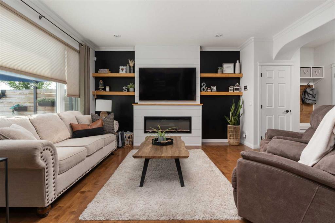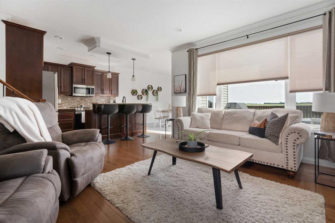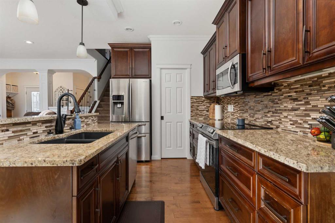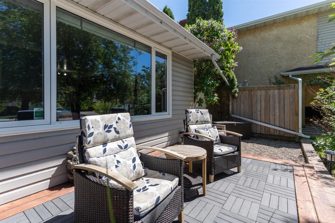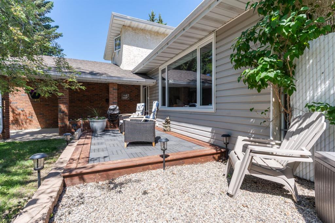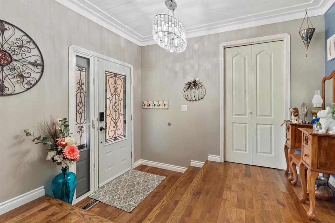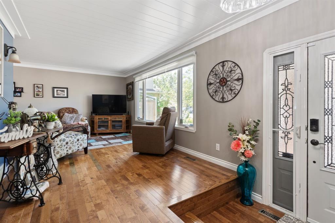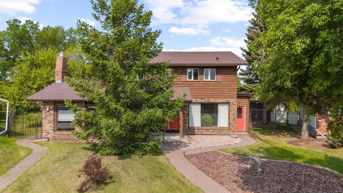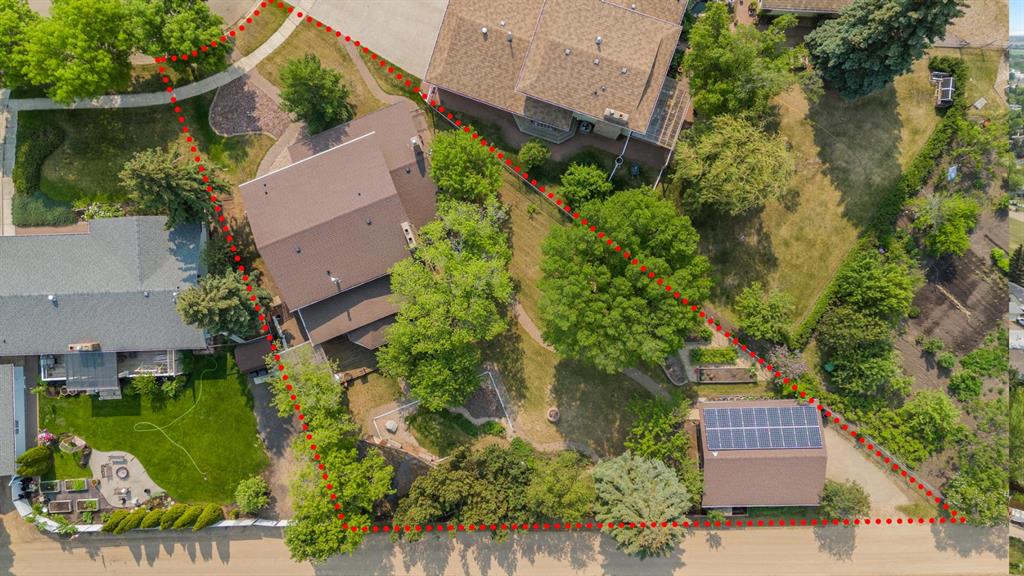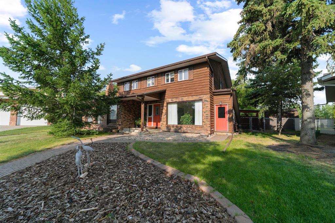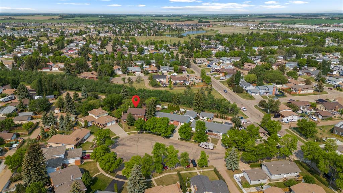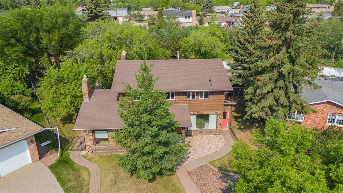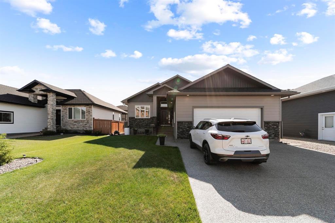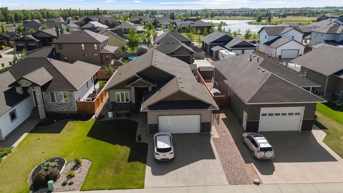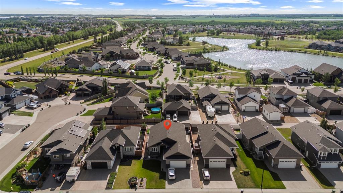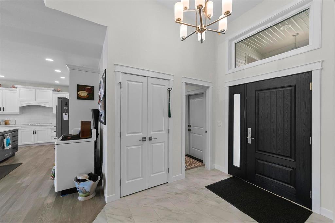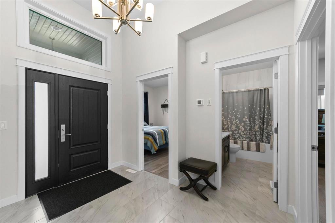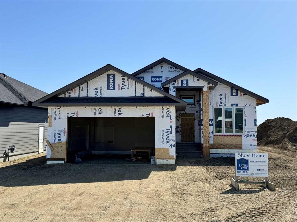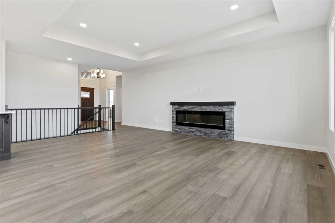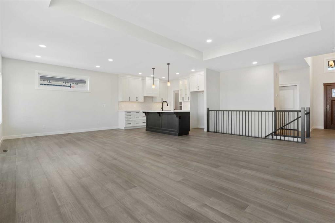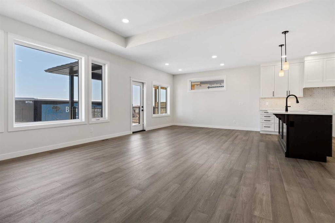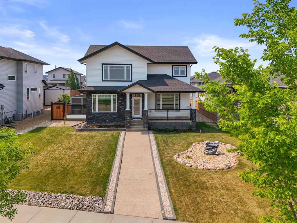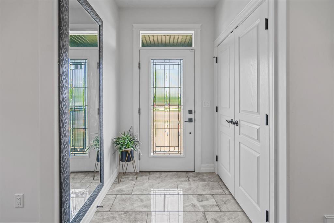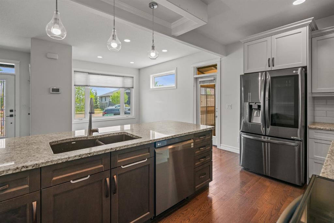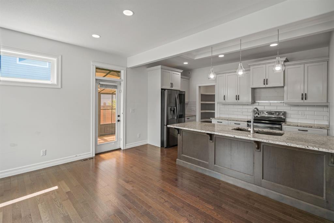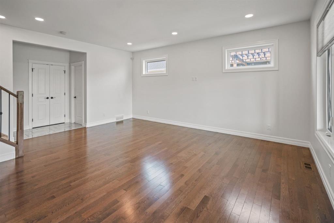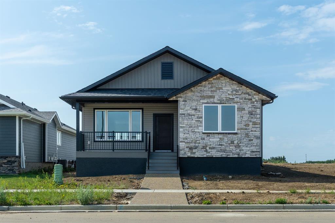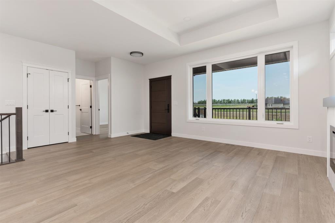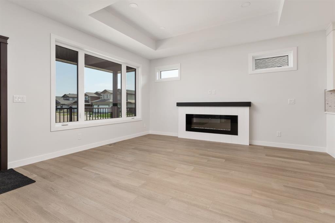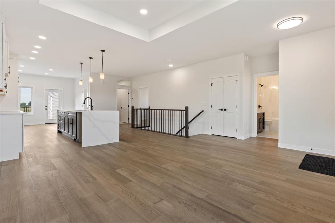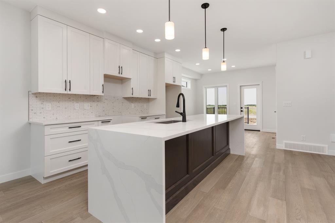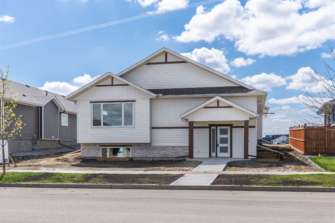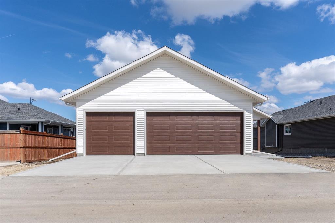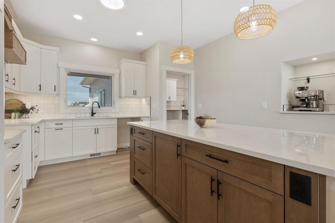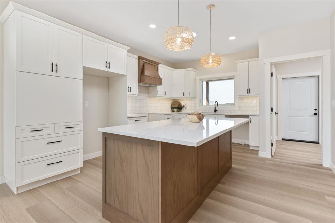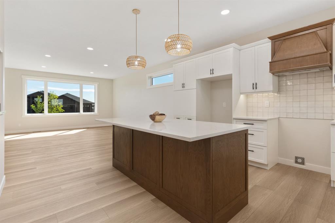6809 38 Avenue
Camrose T4V 5B7
MLS® Number: A2236262
$ 679,000
4
BEDROOMS
3 + 0
BATHROOMS
1,805
SQUARE FEET
2011
YEAR BUILT
Welcome to this impressive bungalow in the highly sought-after Southwest Meadows. With over 1800 square feet of meticulously designed main floor living space, this home is ideal for families or couples seeking a spacious, well-appointed residence. The fully finished basement adds even more value, offering additional living areas that perfectly complement the open-concept design of the main floor. Upon entering, you'll immediately be greeted by the home's bright, open floorplan, bathed in natural light and featuring soft, neutral tones throughout. Every corner has been thoughtfully finished to create a warm and welcoming atmosphere. At the heart of the home, the kitchen is an entertainer’s dream: large enough for prep work but cozy enough for gathering with loved ones. Featuring high-end stainless steel appliances, granite countertops, and a large island, perfect for meal prep and seating guests, the kitchen will inspire your inner chef. Plus, the walk-in pantry ensures you'll have plenty of storage. Adjacent to the kitchen is the dining area, spacious enough to accommodate a larger table, making it ideal for hosting family dinners or casual meals. The living room, which is open to both the kitchen and dining area, offers a relaxing space with a cozy gas fireplace – perfect for unwinding after a long day. The main floor also features main floor laundry – a convenient bonus that adds functionality to the home. The layout includes two flexible guest bedrooms or office spaces, allowing you to personalize the space to suit your needs. The massive primary suite is nothing short of impressive, complete with a large walk-through closet and a spa-like ensuite. The ensuite includes a separate shower, a soaker tub, and dual sinks, creating a private retreat for relaxation. Head downstairs to the fully finished basement and be amazed by the expansive family/recreation room – a perfect place for movie nights, games, or entertaining. The basement also includes a large bedroom, a full bathroom, and a spacious storage/utility room. For those in need of more bedrooms, the basement is versatile enough to easily accommodate at least two more rooms, without compromising the open layout of the family space. With five large windows, the basement feels bright and inviting. The home was built in 2011, finished in 2019, original owners, offering a turn-key, maintenance-free living experience for years to come. Outside, you'll appreciate the covered deck, perfect for enjoying your morning coffee or evening sunset, as well as the low-maintenance landscaped yard and fenced backyard for privacy. The home also offers RV/extra parking along the side of the property for your convenience. The finished double garage and upgraded finishes complete this wonderful package, ensuring comfort and style in every corner. This beautifully maintained home in Southwest Meadows offers exceptional value and is waiting for you to move in and enjoy.
| COMMUNITY | Southwest Meadows |
| PROPERTY TYPE | Detached |
| BUILDING TYPE | House |
| STYLE | Bungalow |
| YEAR BUILT | 2011 |
| SQUARE FOOTAGE | 1,805 |
| BEDROOMS | 4 |
| BATHROOMS | 3.00 |
| BASEMENT | Finished, Full |
| AMENITIES | |
| APPLIANCES | Dishwasher, Electric Stove, Microwave, Range Hood, Refrigerator, Washer/Dryer |
| COOLING | None |
| FIREPLACE | Gas, Living Room, Mantle |
| FLOORING | Carpet, Vinyl Plank |
| HEATING | Forced Air, Natural Gas |
| LAUNDRY | Main Level |
| LOT FEATURES | Back Yard, Interior Lot, Low Maintenance Landscape |
| PARKING | Additional Parking, Concrete Driveway, Double Garage Attached, Front Drive |
| RESTRICTIONS | None Known |
| ROOF | Asphalt Shingle |
| TITLE | Fee Simple |
| BROKER | RE/MAX Real Estate (Edmonton) Ltd. |
| ROOMS | DIMENSIONS (m) | LEVEL |
|---|---|---|
| Family Room | 39`1" x 26`3" | Basement |
| 4pc Bathroom | 4`11" x 9`0" | Basement |
| Storage | 9`6" x 12`7" | Basement |
| Bedroom | 12`3" x 14`6" | Basement |
| Bedroom - Primary | 13`10" x 15`2" | Main |
| Living Room | 19`9" x 16`0" | Main |
| Kitchen | 15`6" x 9`6" | Main |
| Dining Room | 11`11" x 13`4" | Main |
| Laundry | 7`0" x 11`6" | Main |
| 4pc Bathroom | 8`10" x 4`11" | Main |
| Bedroom | 13`3" x 10`11" | Main |
| Bedroom | 13`0" x 11`7" | Main |
| 5pc Ensuite bath | 13`10" x 15`2" | Main |

