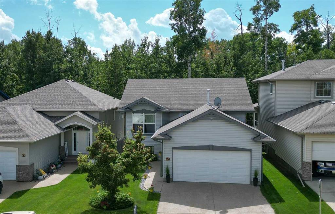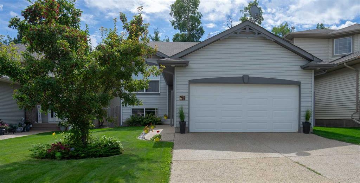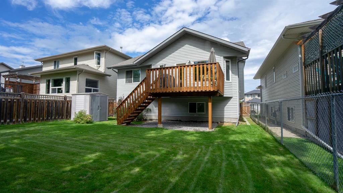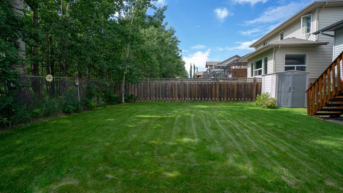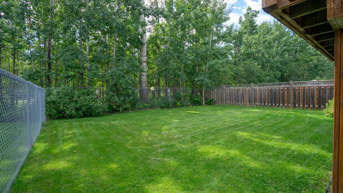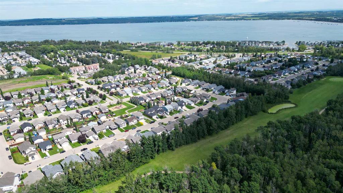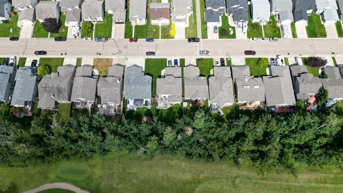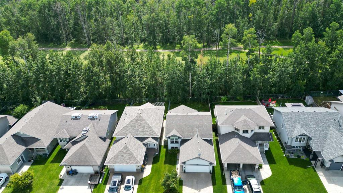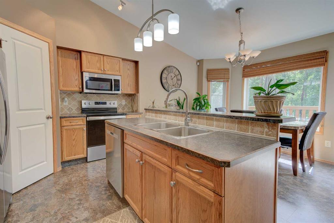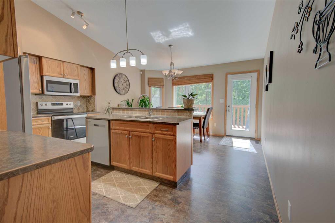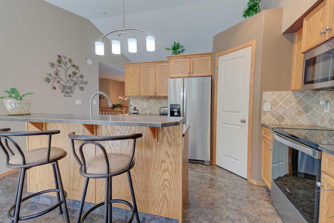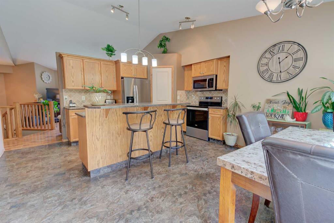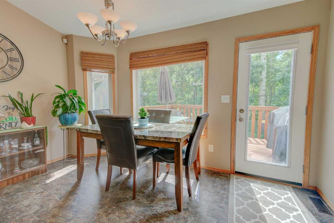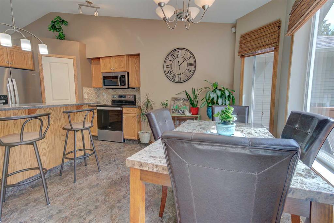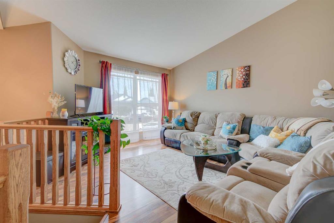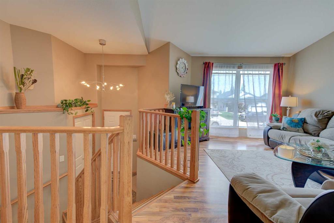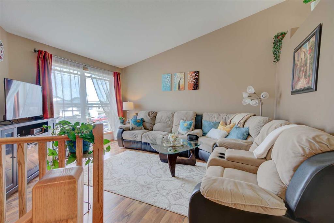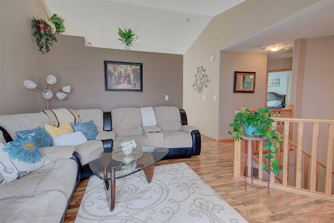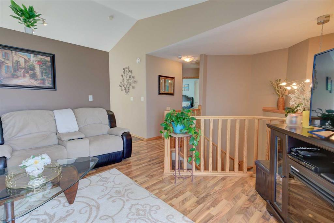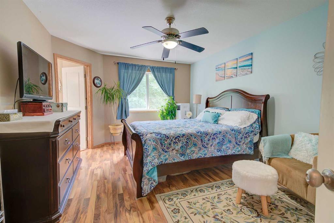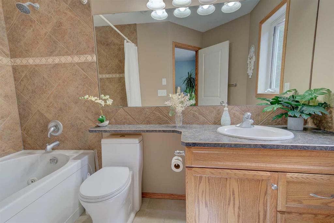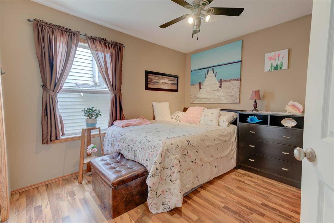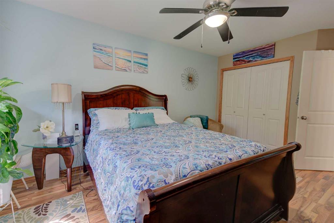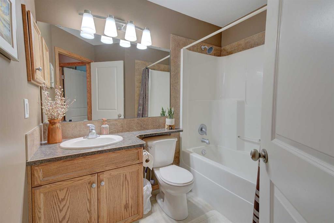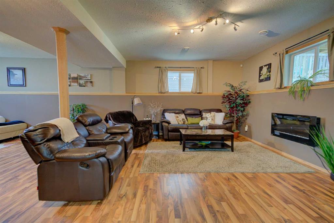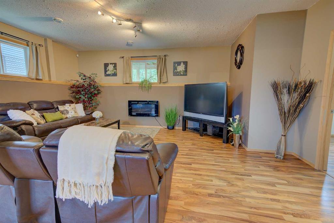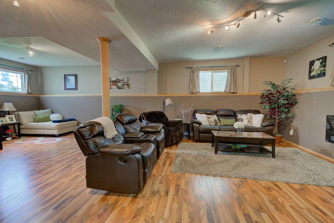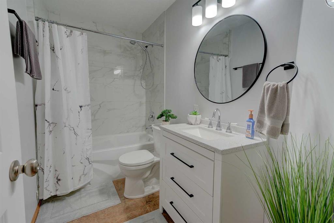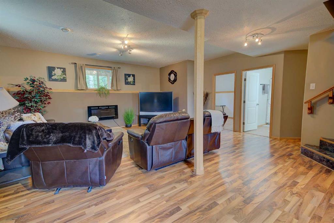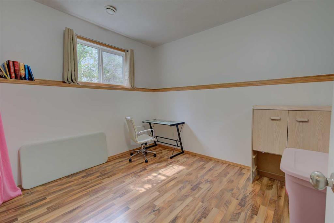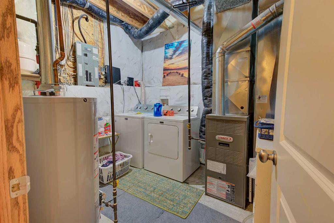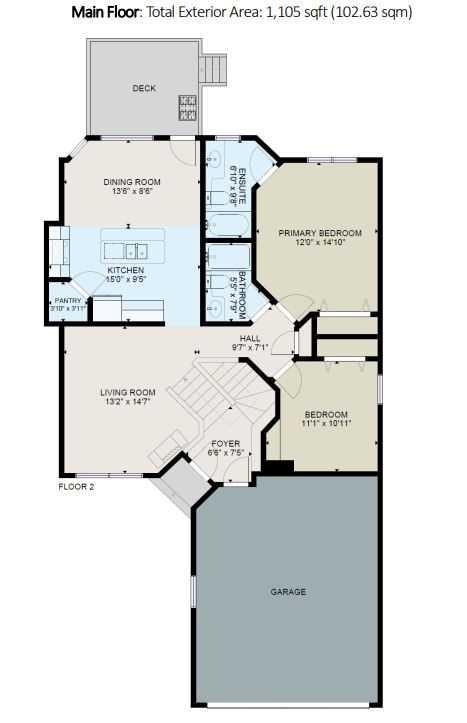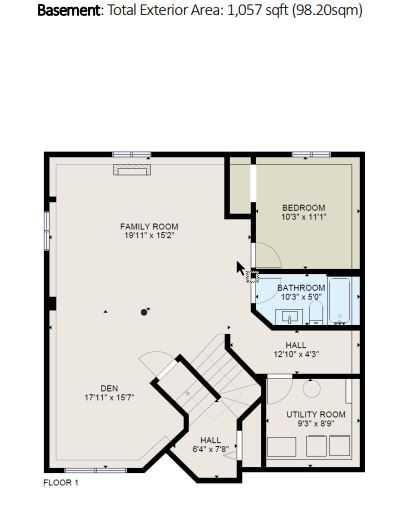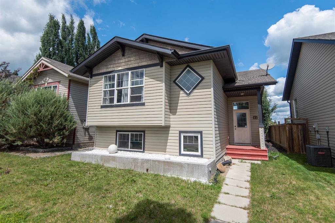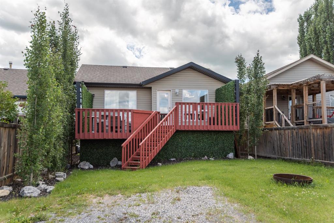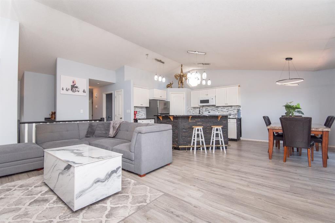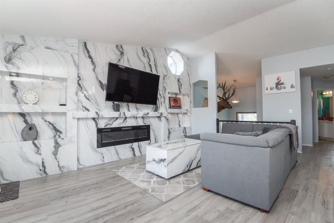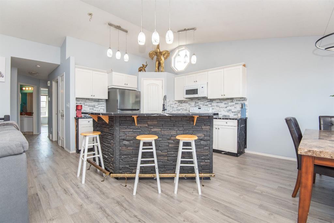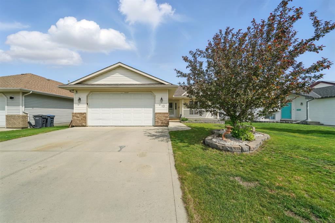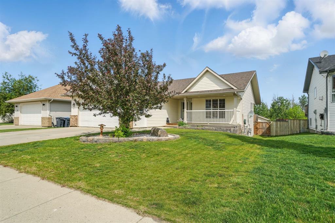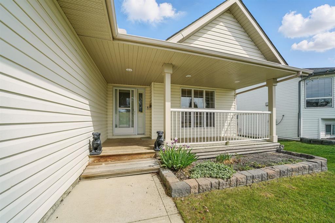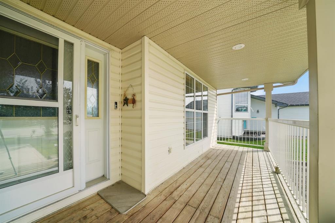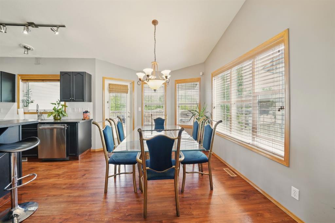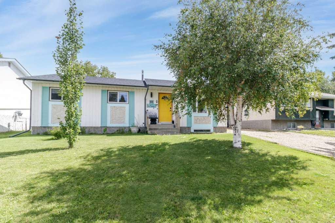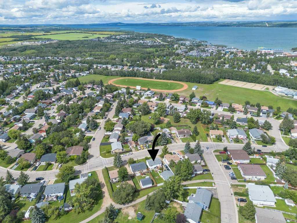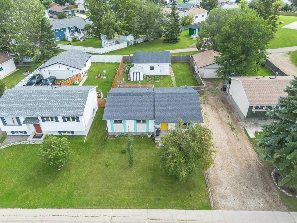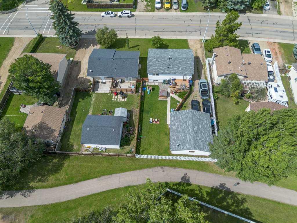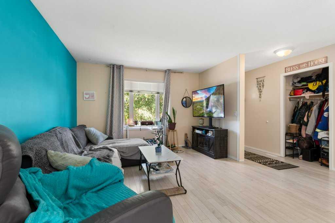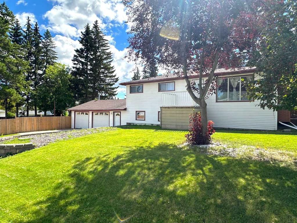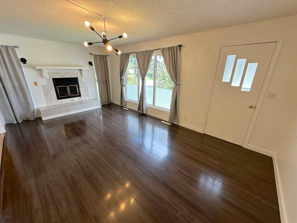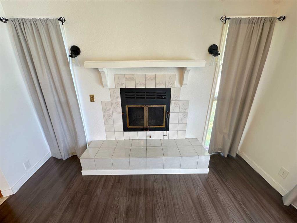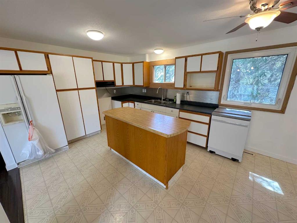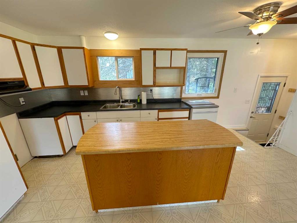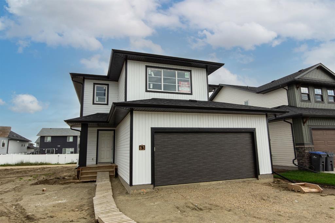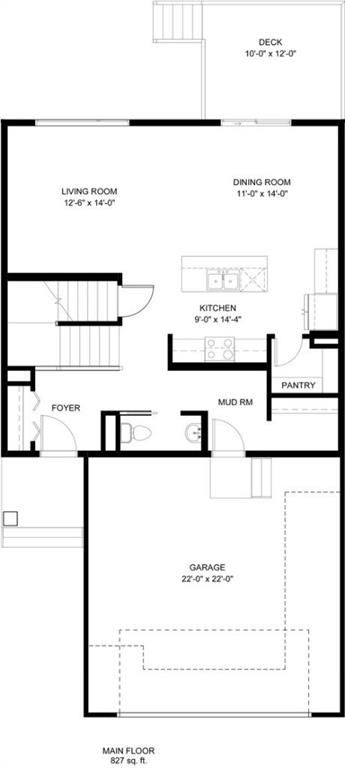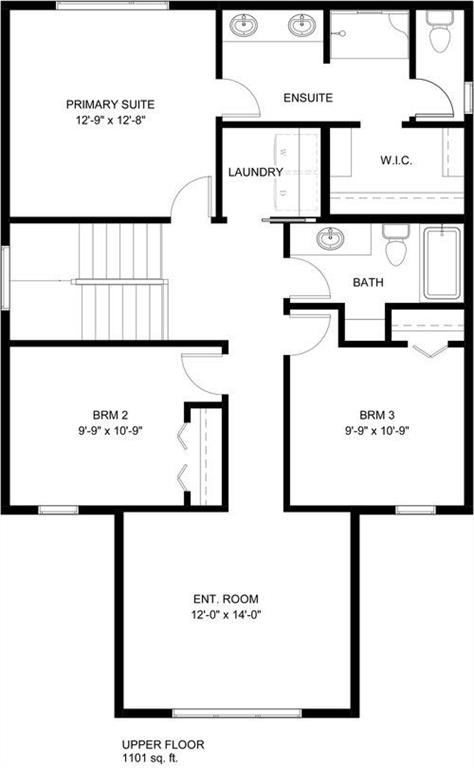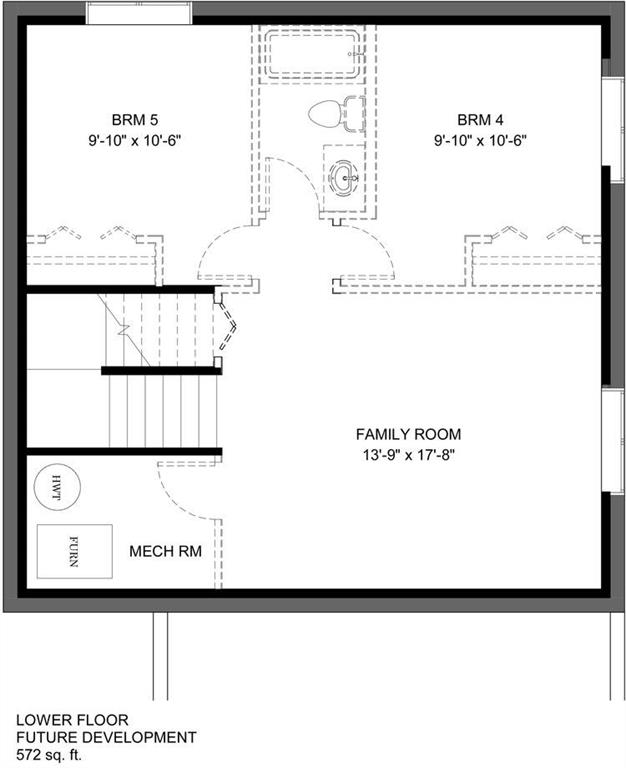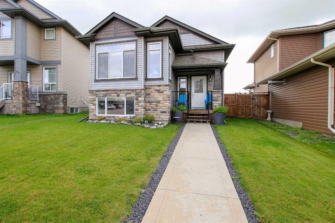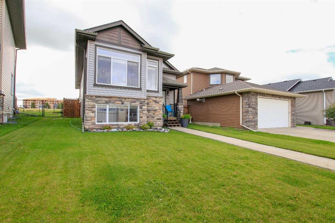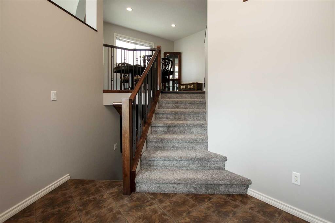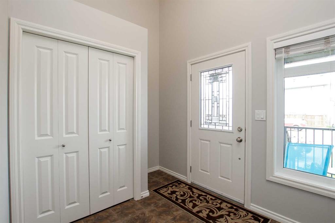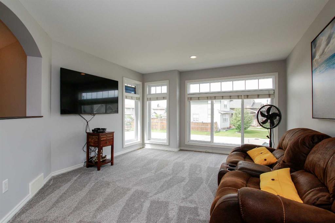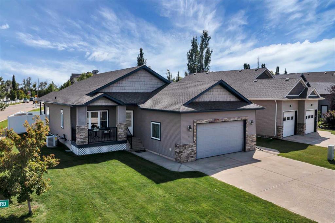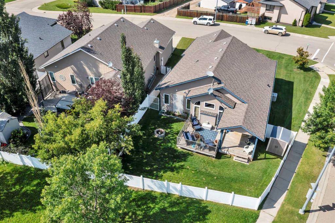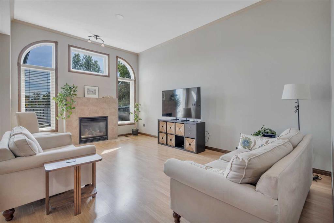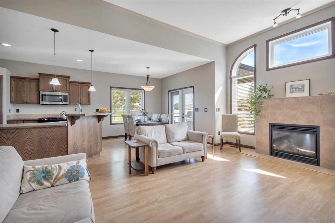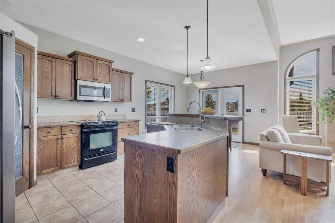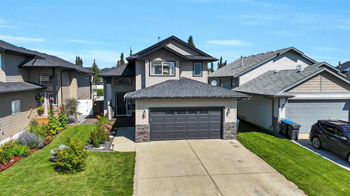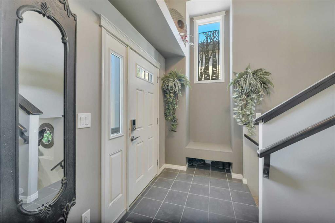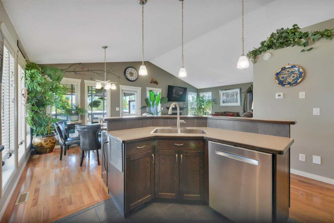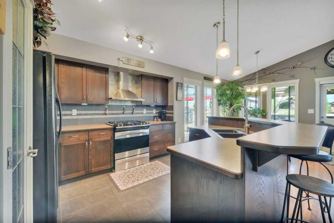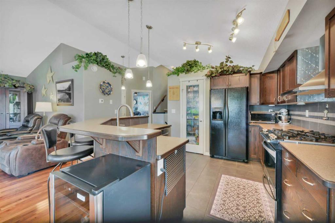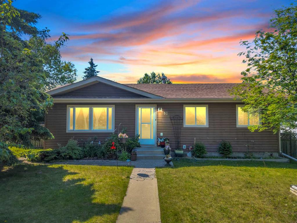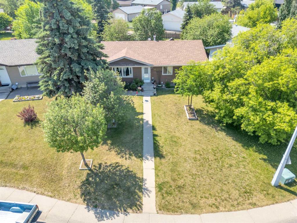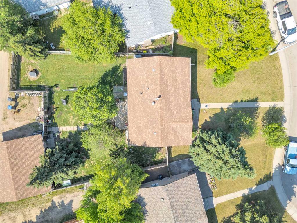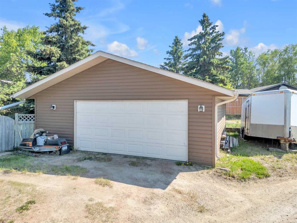67 Wilkinson Circle
Sylvan Lake T4S 2N9
MLS® Number: A2248519
$ 489,900
3
BEDROOMS
3 + 0
BATHROOMS
2006
YEAR BUILT
Backing onto the golf course and a short distance to the lake! You won't want to miss this well kept 3 bedroom 3 bathroom, fully developed bi-level with double attached garage (with potential for a fourth bedroom in basement). As you enter the main floor of the home you'll be greeted by a bright living room area. Around the corner is good sized kitchen and dining room with plenty of natural light, upgraded stainless appliances, corner pantry, centre island and a garden door leading to a sunny south facing deck with views of the golf course. There are two ample size bedrooms on this floor, the primary bedroom has a 4 piece ensuite with jetted tub. An additional 4 piece bathroom completes the main floor. The lower floor has a huge comfortable family room with large windows, a den/games area (could be framed in for a 4th bedroom) an additional large spare bedroom, and a beautifully refurbished 4 piece bathroom and laundry/utility room with washer dryer included. The rear yard is very large, fully fenced, and comes with a storage shed. This fabulous home is in a great location that is perfect for those who want to take advantage golf, and all the pleasures of lake community living.
| COMMUNITY | Willow Springs |
| PROPERTY TYPE | Detached |
| BUILDING TYPE | House |
| STYLE | Bi-Level |
| YEAR BUILT | 2006 |
| SQUARE FOOTAGE | 1,105 |
| BEDROOMS | 3 |
| BATHROOMS | 3.00 |
| BASEMENT | Finished, Full |
| AMENITIES | |
| APPLIANCES | Dishwasher, Electric Stove, Garage Control(s), Microwave Hood Fan, Refrigerator, Washer/Dryer, Window Coverings |
| COOLING | None |
| FIREPLACE | N/A |
| FLOORING | Laminate, Tile |
| HEATING | Forced Air, Natural Gas |
| LAUNDRY | In Basement |
| LOT FEATURES | Interior Lot, Landscaped, Lawn, Many Trees, No Neighbours Behind, On Golf Course, Rectangular Lot, Street Lighting |
| PARKING | Double Garage Attached, Garage Door Opener |
| RESTRICTIONS | None Known |
| ROOF | Asphalt Shingle |
| TITLE | Fee Simple |
| BROKER | RCR - Royal Carpet Realty Ltd. |
| ROOMS | DIMENSIONS (m) | LEVEL |
|---|---|---|
| Family Room | 19`11" x 15`2" | Lower |
| Den | 17`11" x 15`7" | Lower |
| Bedroom | 10`3" x 11`1" | Lower |
| Laundry | 9`3" x 0`0" | Lower |
| 4pc Bathroom | Lower | |
| Living Room | 13`2" x 14`7" | Main |
| Kitchen | 15`0" x 9`5" | Main |
| Dining Room | 13`6" x 8`6" | Main |
| Bedroom - Primary | 14`10" x 12`0" | Main |
| 4pc Ensuite bath | Main | |
| Bedroom | 11`1" x 10`11" | Main |
| 4pc Bathroom | Main |

