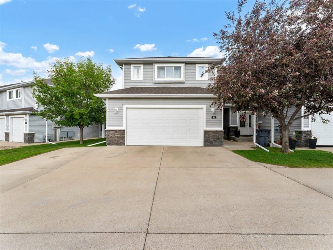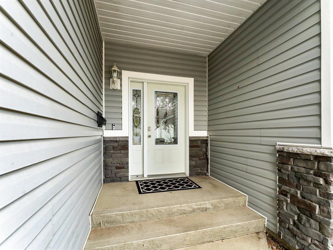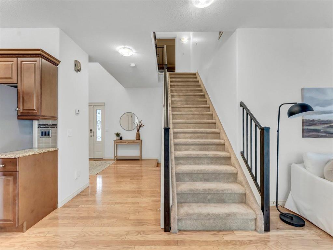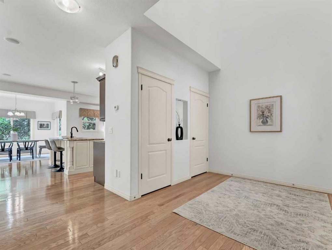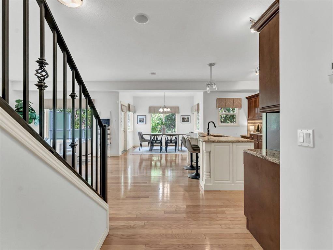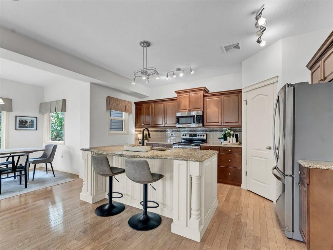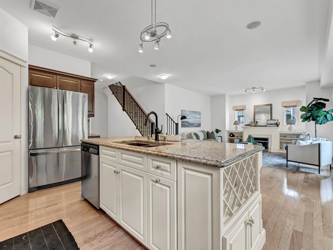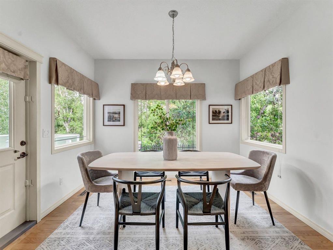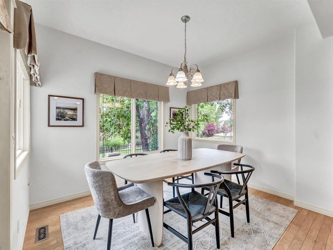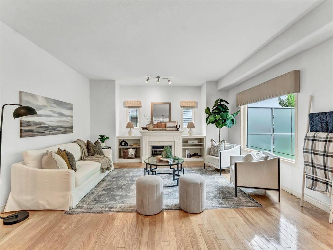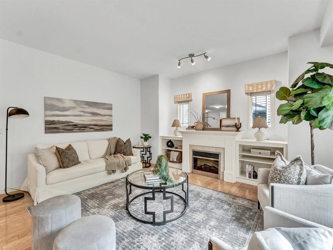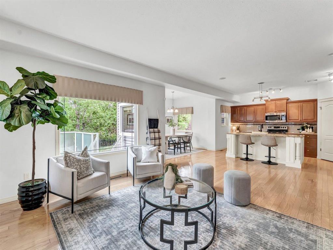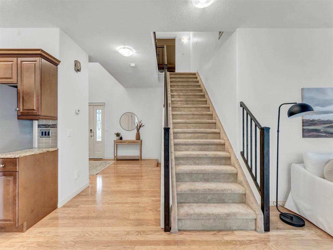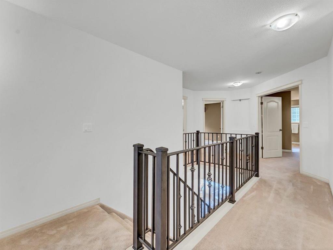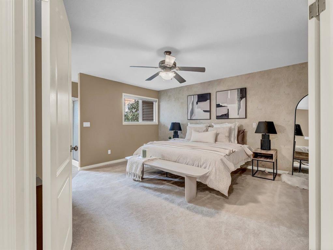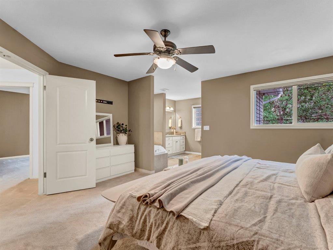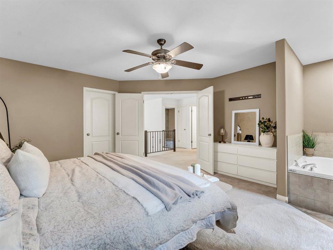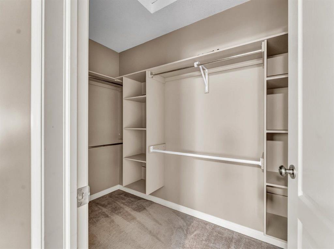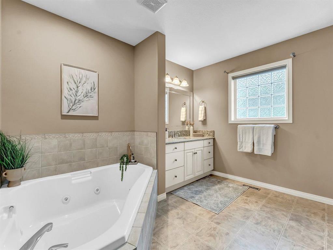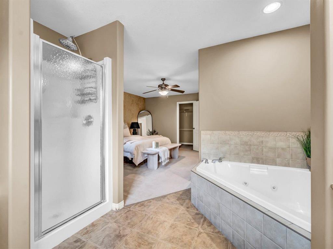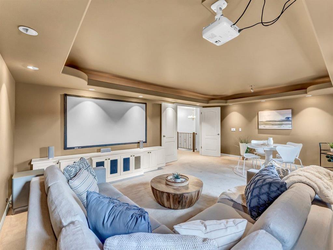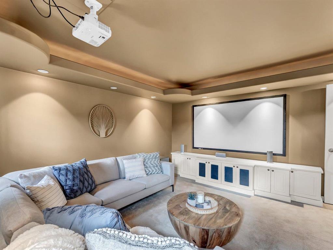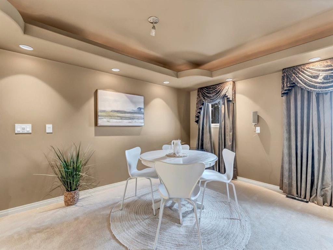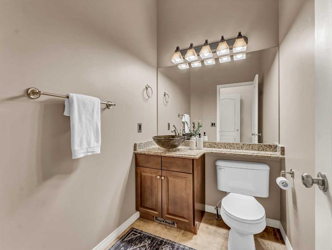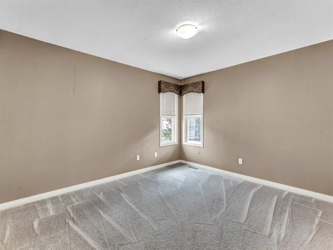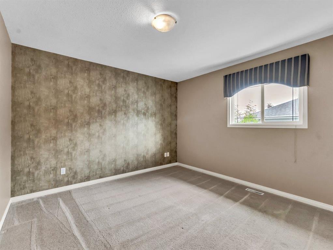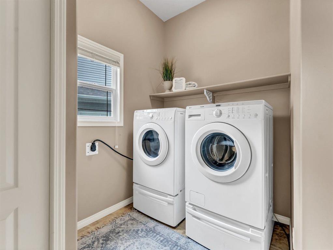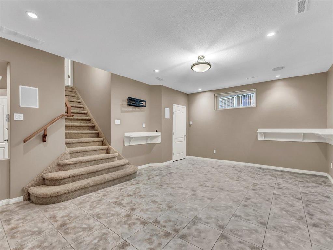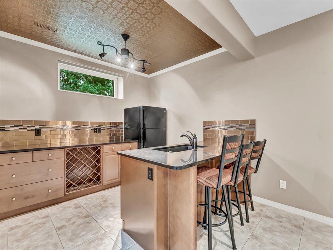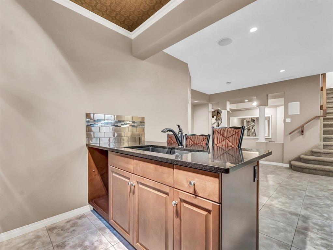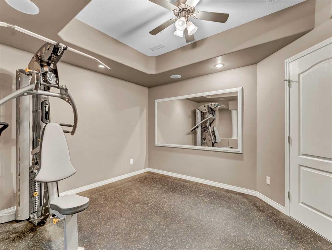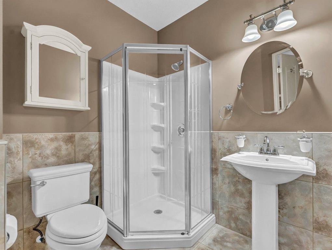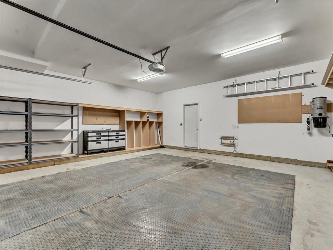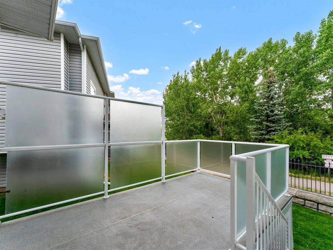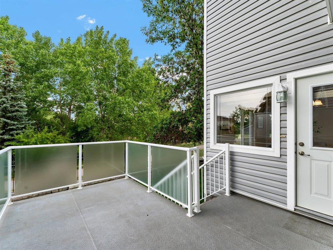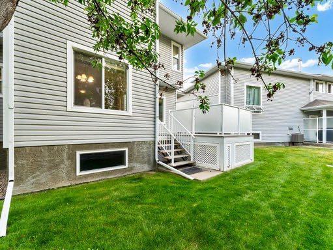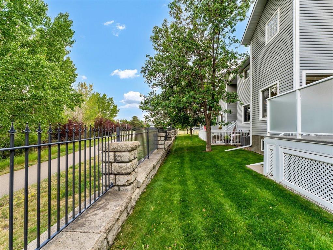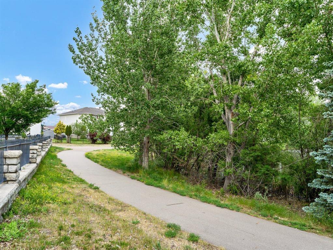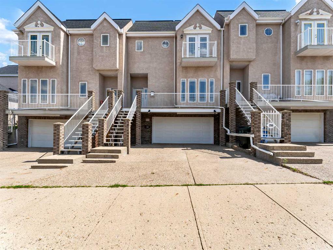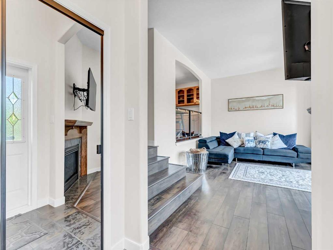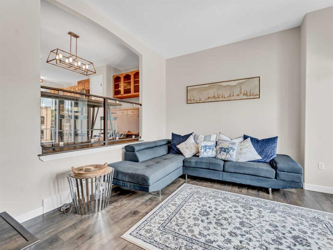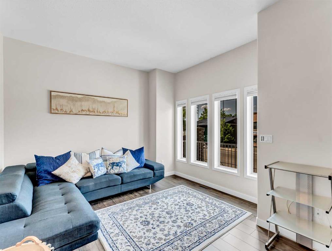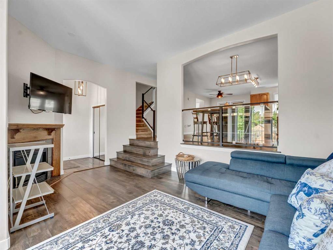67 Northlands Way NE
Medicine Hat T1C2A3
MLS® Number: A2233843
$ 449,900
3
BEDROOMS
3 + 1
BATHROOMS
2,295
SQUARE FEET
2004
YEAR BUILT
Welcome to 67 Northlands Way NE – a beautifully designed, move-in-ready home that blends functionality with comfort, all wrapped into a low maintenance lifestyle that condo living offers. Step inside and be greeted by expansive ceilings and a spacious, welcoming entryway that creates an immediate sense of openness. The main floor features an open-concept layout, enhanced by large windows that flood the space with natural light, creating a bright and inviting atmosphere throughout. The kitchen has custom cabinets, a corner pantry, granite contertops and an island with seating perfect for entertaining. The living room is cozy with a gas fireplace with built in features and a great size dining space off the back deck access finish the main area. Upstairs, you’ll find three generously sized bedrooms, including a primary suite that offers easy access and a private retreat complete with a spacious ensuite featuring a jetted tub and separate shower—the perfect spot to unwind. A standout theatre room is also located on the upper level, ideal for movie nights or a quiet space to relax. The fully developed lower level adds even more versatility with a home gym, full wet bar, and additional space for guests or entertaining. Outdoors, enjoy the private backyard with no rear neighbours and direct access to a scenic walking path, offering a peaceful extension of your living space. With low-maintenance landscaping, it’s designed for both relaxation and ease. This home has been thoughtfully cared for and offers the ideal mix of comfort, style, and functionality in a desirable NE location.
| COMMUNITY | Northeast Crescent Heights |
| PROPERTY TYPE | Row/Townhouse |
| BUILDING TYPE | Other |
| STYLE | 2 Storey, Side by Side |
| YEAR BUILT | 2004 |
| SQUARE FOOTAGE | 2,295 |
| BEDROOMS | 3 |
| BATHROOMS | 4.00 |
| BASEMENT | Finished, Full |
| AMENITIES | |
| APPLIANCES | Bar Fridge, Central Air Conditioner, Dishwasher, Dryer, Electric Stove, Garage Control(s), Microwave, Refrigerator, Washer, Window Coverings |
| COOLING | Central Air |
| FIREPLACE | Family Room, Gas |
| FLOORING | Carpet, Hardwood, Linoleum, Tile |
| HEATING | Forced Air |
| LAUNDRY | Laundry Room, Main Level |
| LOT FEATURES | Landscaped, Low Maintenance Landscape, Private, Street Lighting, Underground Sprinklers, Views |
| PARKING | Concrete Driveway, Double Garage Attached |
| RESTRICTIONS | Pets Allowed |
| ROOF | Asphalt Shingle |
| TITLE | Fee Simple |
| BROKER | ROYAL LEPAGE COMMUNITY REALTY |
| ROOMS | DIMENSIONS (m) | LEVEL |
|---|---|---|
| Family Room | 28`5" x 14`11" | Lower |
| Exercise Room | 13`4" x 11`4" | Lower |
| Kitchenette | 9`8" x 9`1" | Lower |
| 3pc Bathroom | 6`1" x 6`11" | Lower |
| Furnace/Utility Room | 10`11" x 11`10" | Lower |
| Entrance | 12`11" x 8`8" | Main |
| Living Room | 14`0" x 15`5" | Main |
| Dining Room | 11`2" x 9`0" | Main |
| Kitchen | 9`2" x 15`10" | Main |
| 2pc Bathroom | 5`1" x 7`0" | Main |
| Laundry | 6`0" x 6`0" | Main |
| Bedroom - Primary | 15`0" x 15`10" | Upper |
| Bedroom | 11`10" x 12`0" | Upper |
| Bedroom | 11`6" x 11`3" | Upper |
| Media Room | 21`3" x 14`3" | Upper |
| 4pc Ensuite bath | 10`7" x 10`9" | Upper |
| 4pc Bathroom | 8`0" x 5`2" | Upper |
| Walk-In Closet | 8`6" x 4`11" | Upper |

