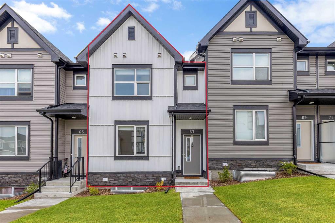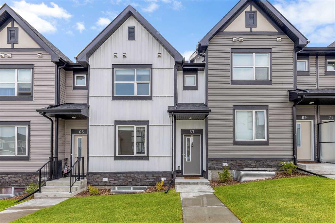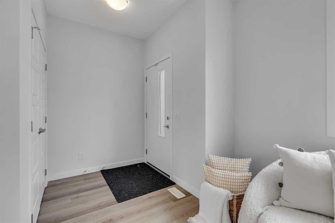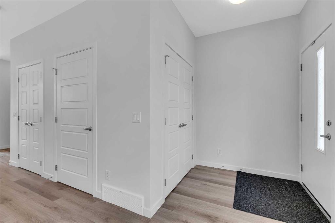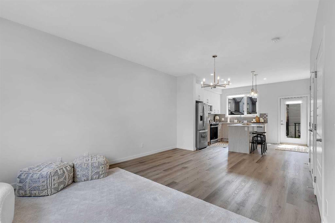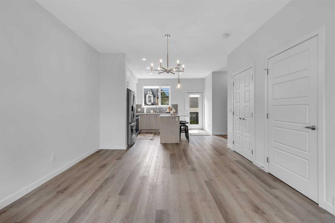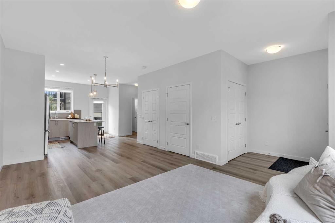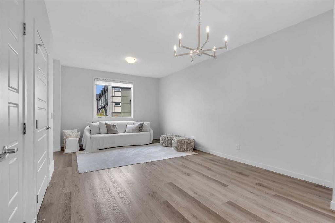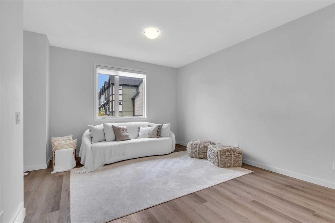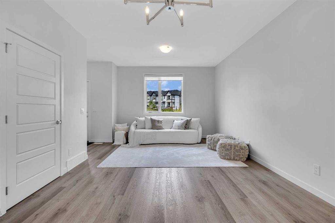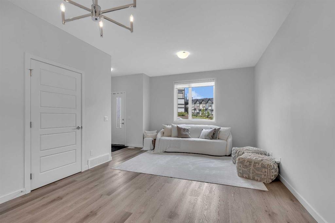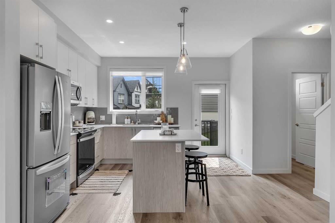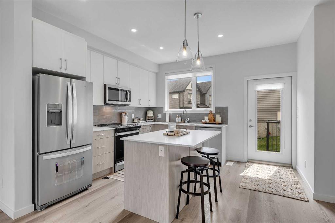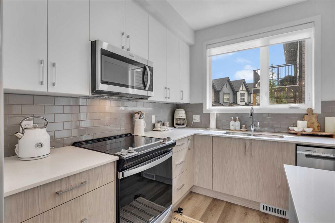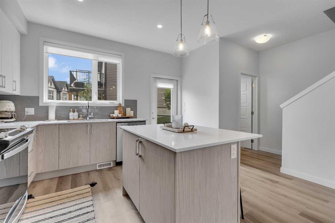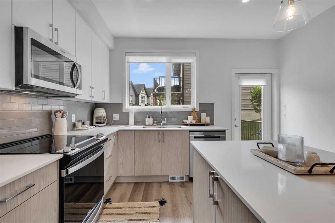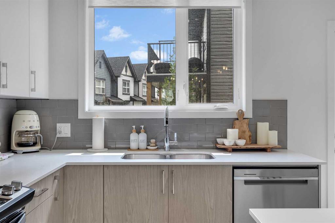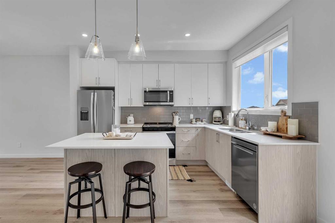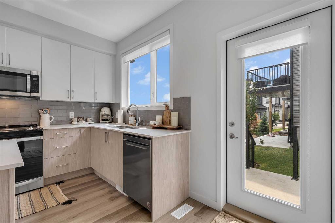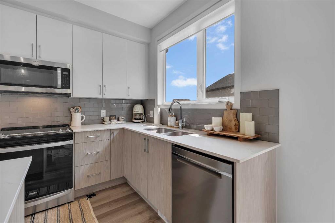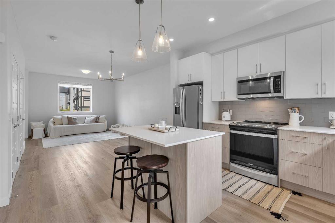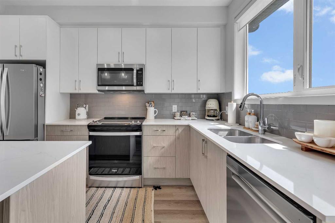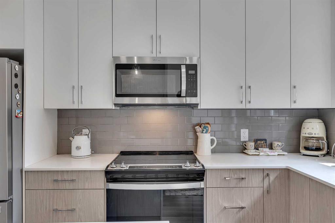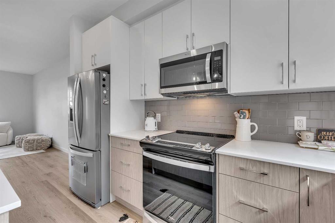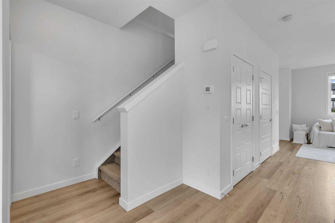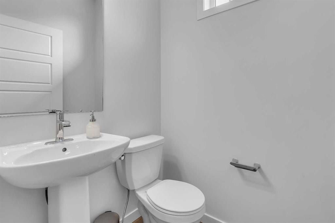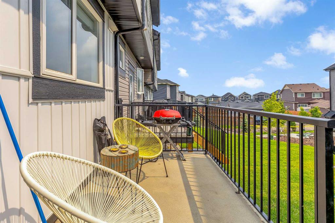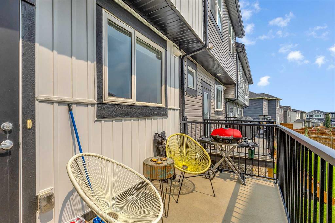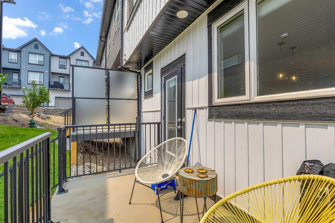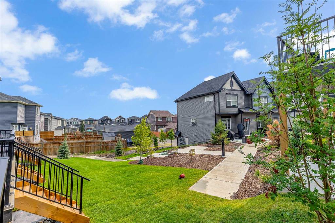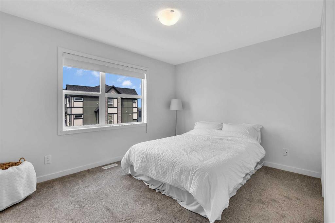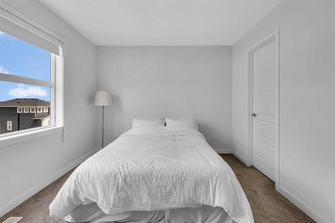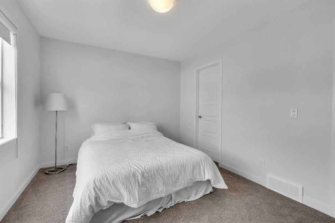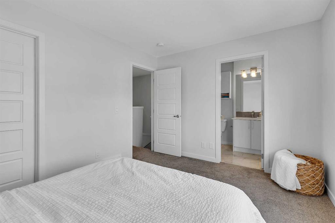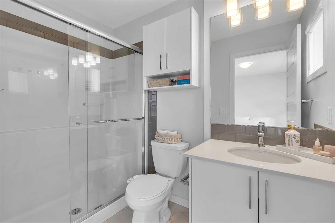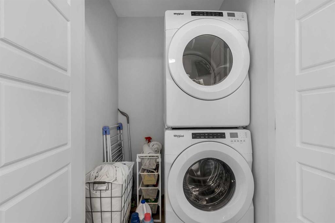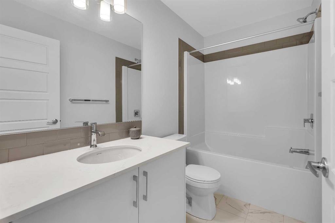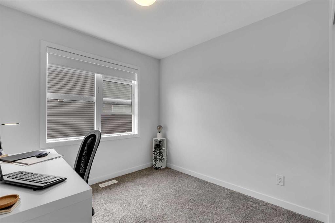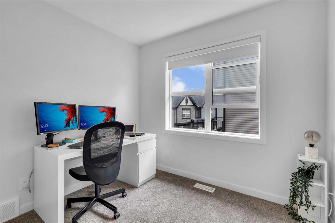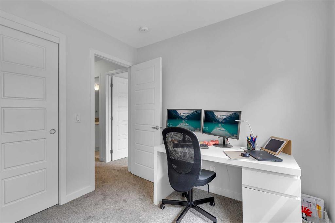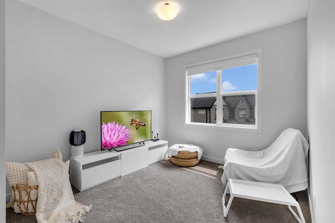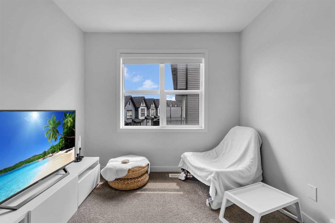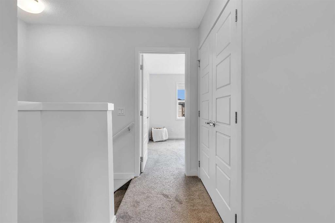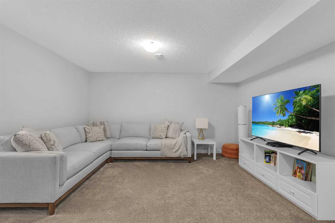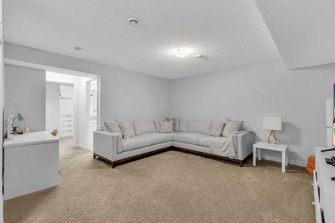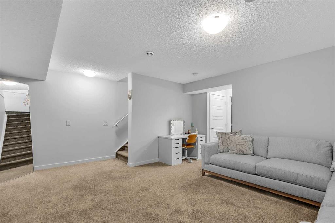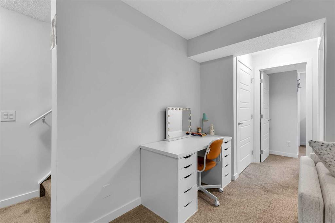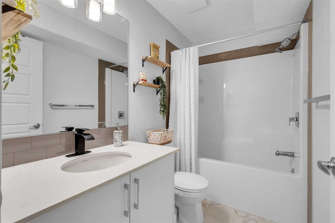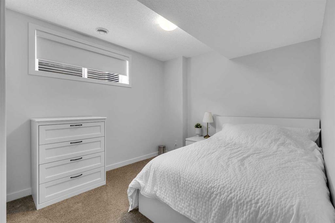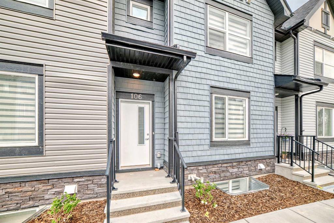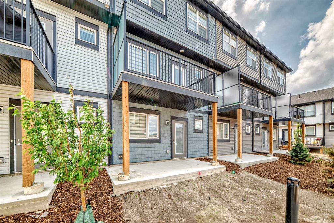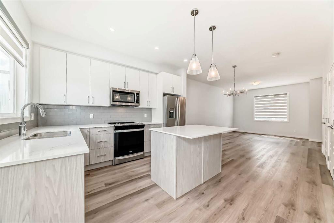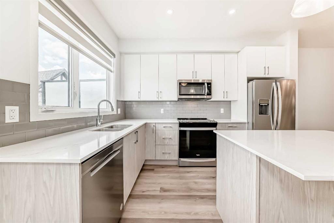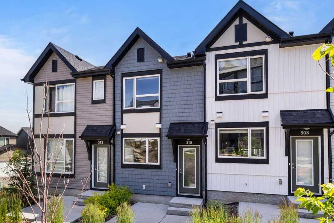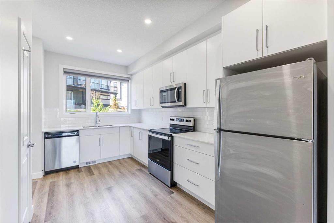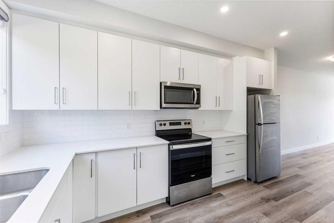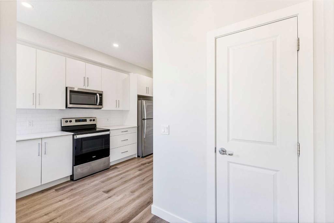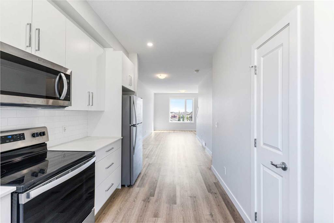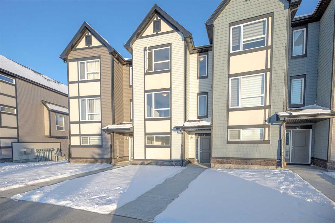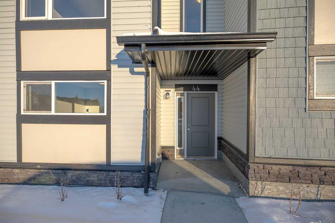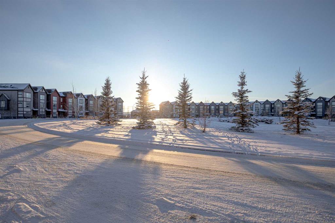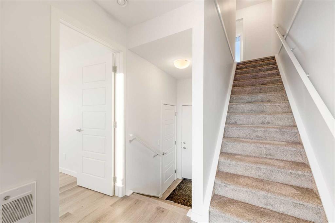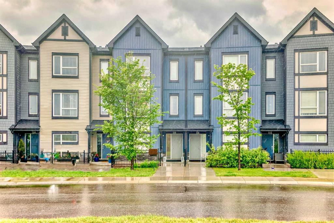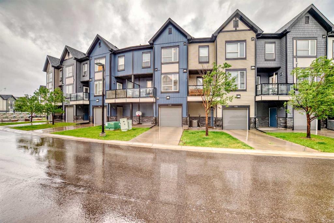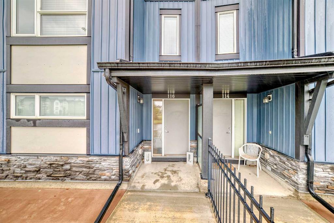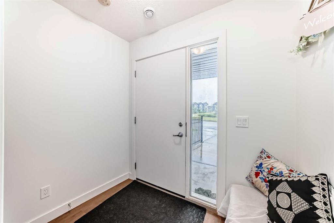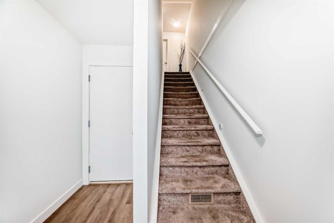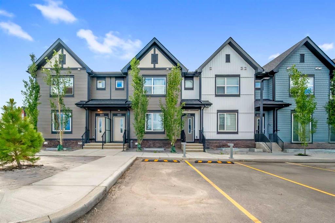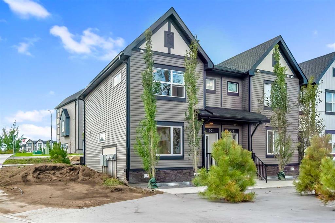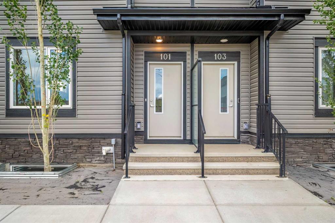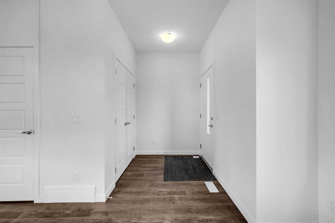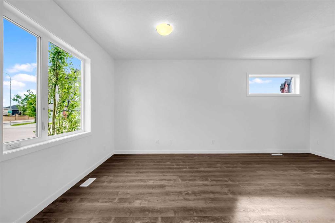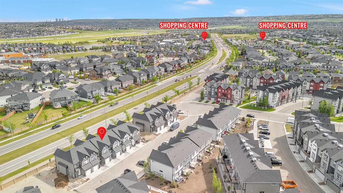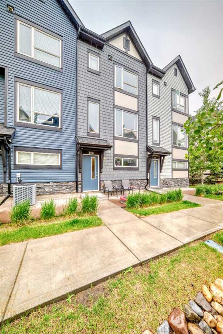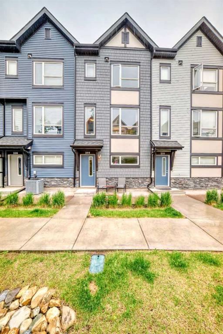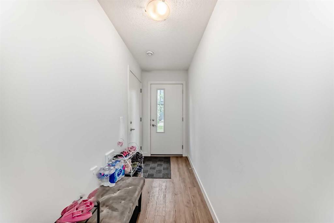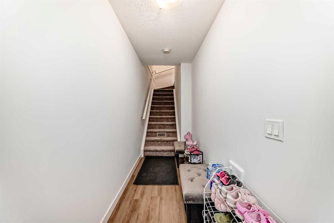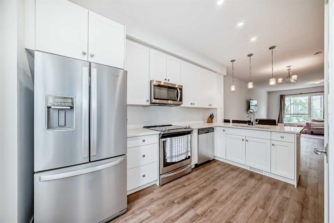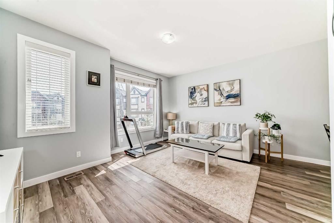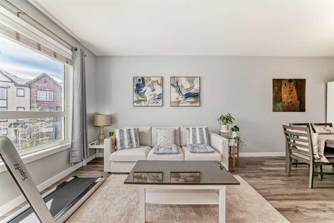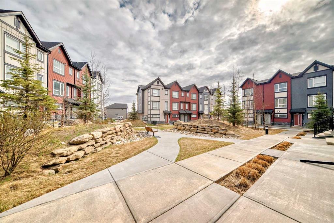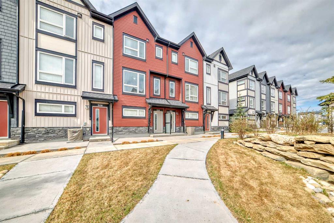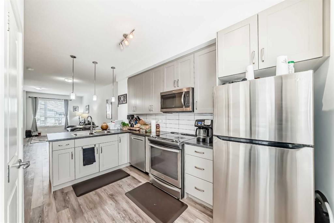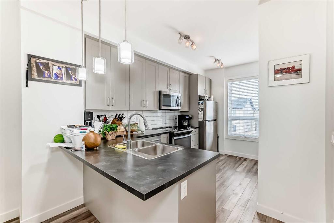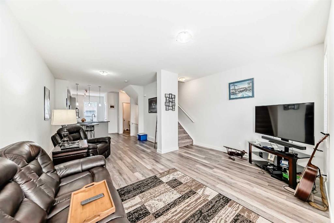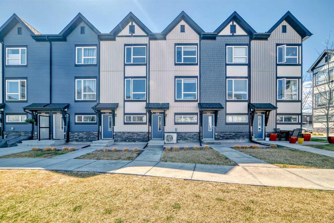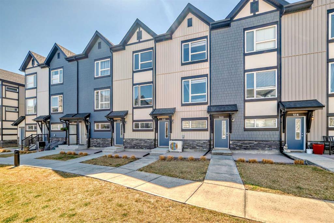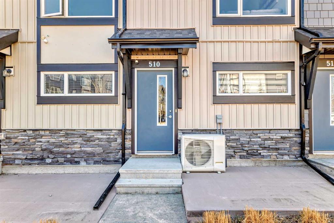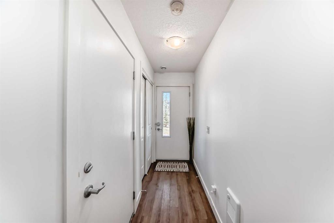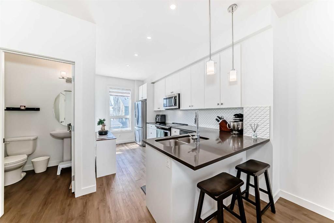67 Evanscrest Common NW
Calgary T3P 2A3
MLS® Number: A2242233
$ 487,000
4
BEDROOMS
3 + 1
BATHROOMS
2022
YEAR BUILT
Modern Townhouse Living in the Heart of Evanston Welcome to this stylish, thoughtfully upgraded two-level townhouse in the sought-after community of Evanston. Perfectly designed for today’s lifestyle, this recently built home offers the ideal blend of open-concept living, tasteful finishes, and practical functionality. Step into a bright, airy main floor where high ceilings and large windows create a warm and inviting space. The living and dining areas flow effortlessly, making everyday living and entertaining feel natural. At the heart of the home is a stunning white kitchen—elevated by quartz countertops, upgraded cabinetry, premium stainless steel appliances, and a central island perfect for casual meals or gathering with friends. A discreet half bath adds everyday convenience. Step outside to your private balcony, a quiet spot to sip morning coffee, unwind after work, or host guests on warm summer evenings. Upstairs, you'll find two spacious bedrooms, including a serene primary suite with its own private ensuite. A second full bathroom, plus an upstairs laundry area with washer and dryer, brings comfort and efficiency to daily life. Downstairs, the professionally finished basement (done by the builder) adds tremendous value. It includes a large family room, a full bathroom, a generous third bedroom, and room for a future wet bar—ideal for hosting, hobbies, or a quiet movie night. Outside, the front yard is landscaped with care, adding beauty and curb appeal year-round. Your designated parking stall behind the building ensures easy access, and you’re just minutes from Stoney Trail, schools, shopping, and everything this vibrant area has to offer. Whether you're a young couple, downsizer, or small family looking for turnkey living with style—this Evanston gem delivers. Come see it for yourself.
| COMMUNITY | Evanston |
| PROPERTY TYPE | Row/Townhouse |
| BUILDING TYPE | Five Plus |
| STYLE | 2 Storey |
| YEAR BUILT | 2022 |
| SQUARE FOOTAGE | 1,263 |
| BEDROOMS | 4 |
| BATHROOMS | 4.00 |
| BASEMENT | Finished, Full |
| AMENITIES | |
| APPLIANCES | Dishwasher, Dryer, Electric Stove, Microwave Hood Fan, Refrigerator, Washer, Window Coverings |
| COOLING | None |
| FIREPLACE | N/A |
| FLOORING | Carpet, Ceramic Tile, Vinyl |
| HEATING | Forced Air, Natural Gas |
| LAUNDRY | Upper Level |
| LOT FEATURES | City Lot, Few Trees, Front Yard, Landscaped, Rectangular Lot, Street Lighting |
| PARKING | Assigned, Off Street, On Street, Plug-In, Stall |
| RESTRICTIONS | Call Lister, None Known |
| ROOF | Asphalt Shingle |
| TITLE | Fee Simple |
| BROKER | RE/MAX Real Estate (Mountain View) |
| ROOMS | DIMENSIONS (m) | LEVEL |
|---|---|---|
| 4pc Bathroom | 8`7" x 4`11" | Basement |
| Bedroom | 12`4" x 9`5" | Basement |
| Game Room | 18`3" x 20`0" | Basement |
| Furnace/Utility Room | 5`6" x 11`5" | Basement |
| 2pc Bathroom | 4`11" x 4`3" | Main |
| Dining Room | 12`4" x 8`11" | Main |
| Kitchen | 18`3" x 11`9" | Main |
| Living Room | 12`4" x 10`4" | Main |
| 3pc Ensuite bath | 5`0" x 8`1" | Second |
| 4pc Bathroom | 8`11" x 4`11" | Second |
| Bedroom | 8`11" x 8`10" | Second |
| Bedroom | 8`11" x 12`2" | Second |
| Bedroom - Primary | 12`10" x 10`2" | Second |

