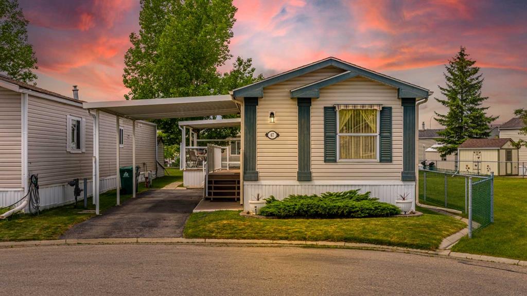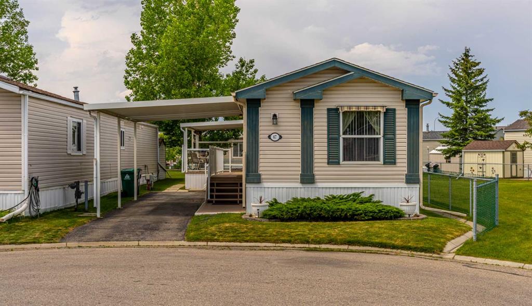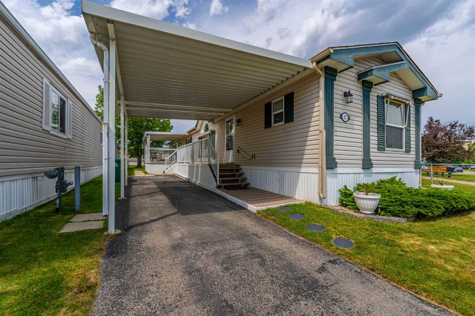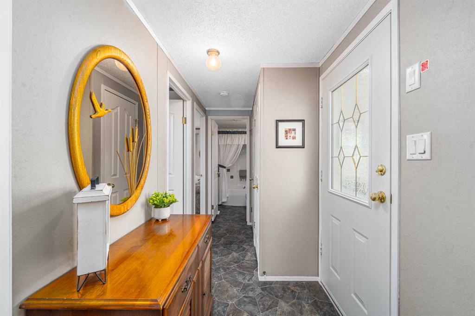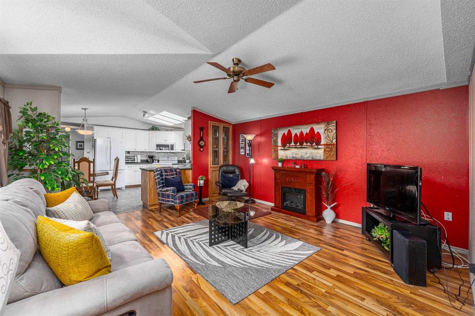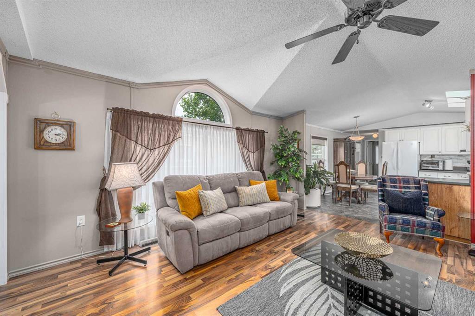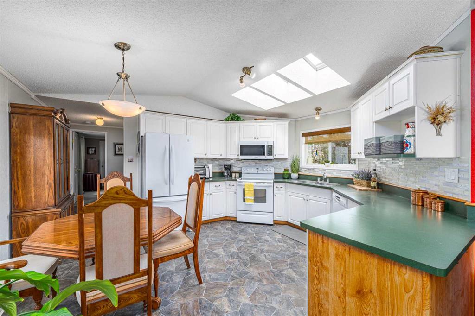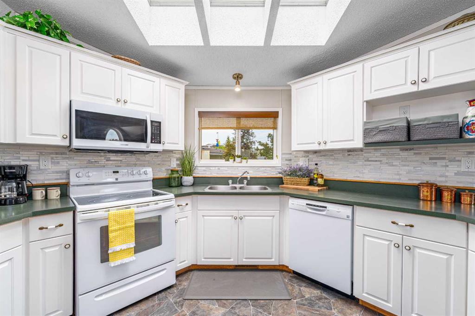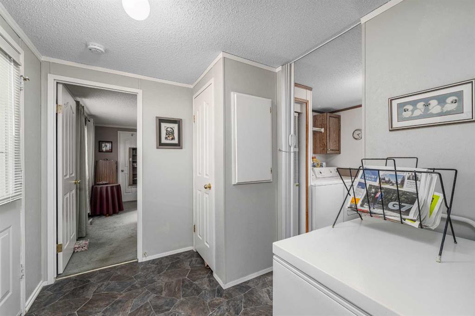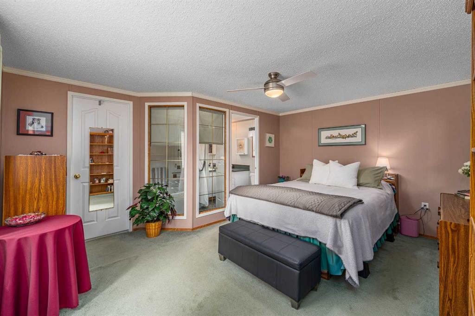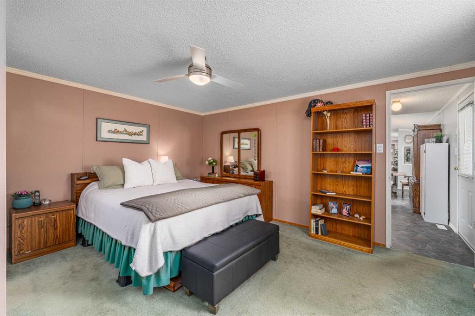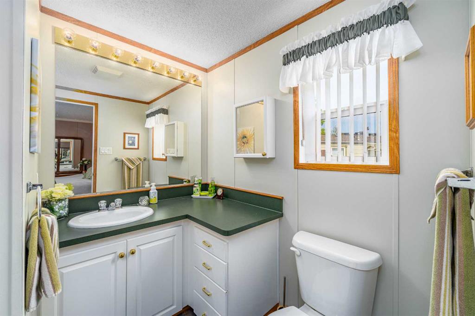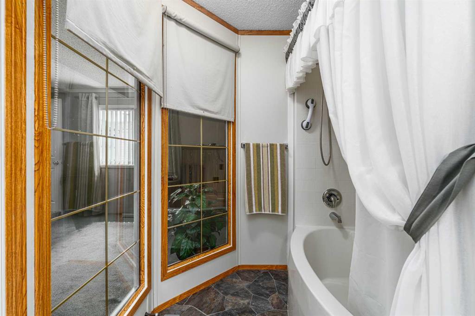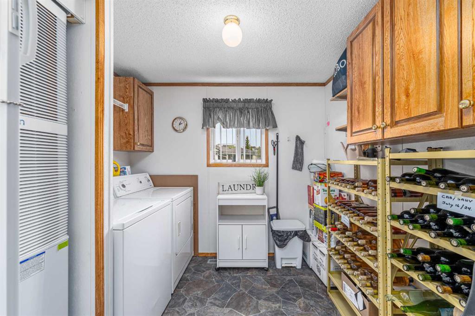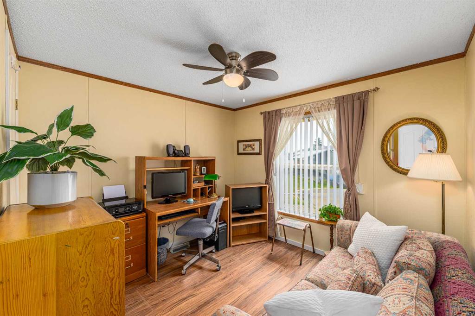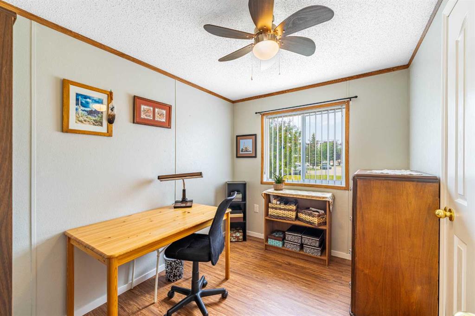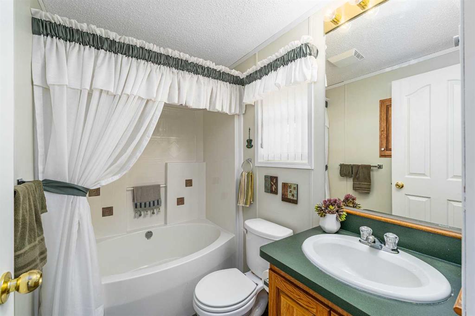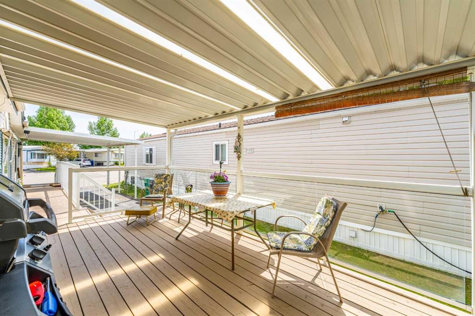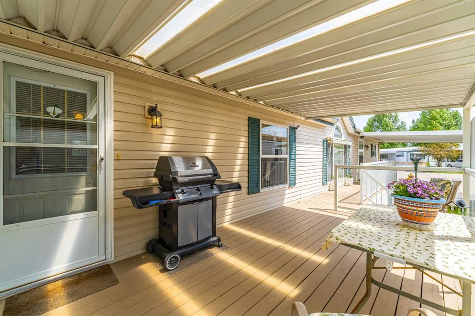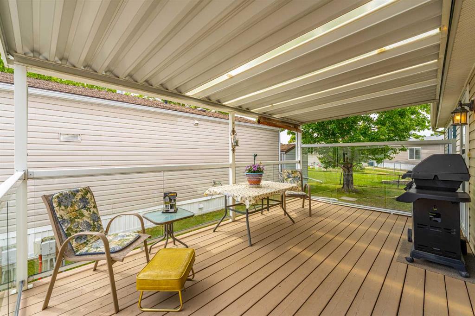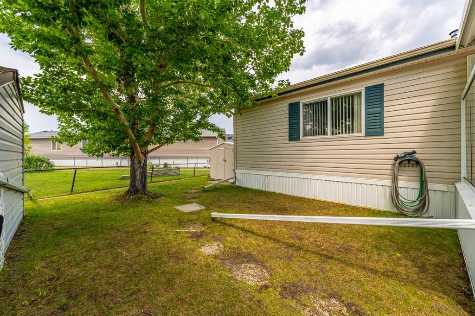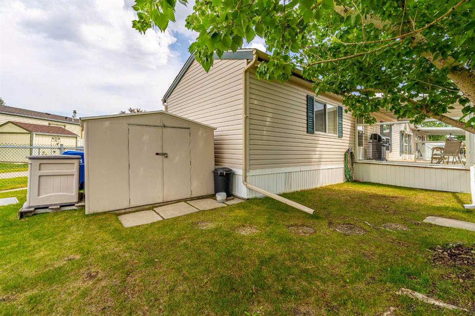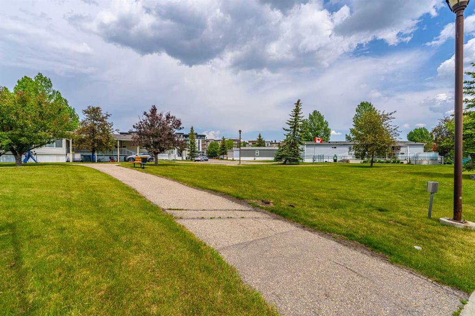67, 99 Arbour Lake Road NW
Calgary T3G4E4
MLS® Number: A2233950
$ 279,900
3
BEDROOMS
2 + 0
BATHROOMS
1,216
SQUARE FEET
2004
YEAR BUILT
Welcome to this well maintained and move-in ready 2004-built home in Watergrove Mobile Home Park, one of the newest homes currently available in this well-established 45+ community. Offering 1,216 sq ft of comfortable living space, this 3-bedroom, 2-bathroom home is located on a desirable corner lot on a quiet cul-de-sac, with convenient access to a nearby walking path. The sunny south-facing deck provides the perfect spot to enjoy your morning coffee or unwind in the afternoon sun. Inside, the home features a bright and functional layout with a skylight over the main living area, a spacious kitchen with ample cabinetry, and a large primary bedroom complete with a walk-in closet and private ensuite. Thoughtful updates include a brand-new furnace and central air conditioning (2024) and new shingles (2021), offering peace of mind for years to come. Located in Watergrove Mobile Home Park in Arbour Lake, residents enjoy a clubhouse, fitness center, hot tub, library, and a friendly, social atmosphere—just minutes from Crowfoot shopping, restaurants, and transit. This is a rare opportunity to own a newer home in the park that combines value, location, and important mechanical upgrades all in one. Book you showing today before it's too late.
| COMMUNITY | Arbour Lake |
| PROPERTY TYPE | Mobile |
| BUILDING TYPE | Manufactured House |
| STYLE | Single Wide Mobile Home |
| YEAR BUILT | 2004 |
| SQUARE FOOTAGE | 1,216 |
| BEDROOMS | 3 |
| BATHROOMS | 2.00 |
| BASEMENT | |
| AMENITIES | |
| APPLIANCES | Central Air Conditioner, Dishwasher, Freezer, Microwave Hood Fan, Refrigerator, Washer/Dryer, Window Coverings |
| COOLING | Central Air |
| FIREPLACE | N/A |
| FLOORING | Carpet, Linoleum, Vinyl Plank |
| HEATING | Forced Air, Natural Gas |
| LAUNDRY | Laundry Room |
| LOT FEATURES | |
| PARKING | Asphalt, Attached Carport, Driveway, Plug-In |
| RESTRICTIONS | Adult Living, Board Approval, Pet Restrictions or Board approval Required |
| ROOF | Asphalt Shingle |
| TITLE | |
| BROKER | Real Broker |
| ROOMS | DIMENSIONS (m) | LEVEL |
|---|---|---|
| Foyer | 5`3" x 5`0" | Main |
| Kitchen | 12`9" x 14`11" | Main |
| Pantry | 2`7" x 1`11" | Main |
| Living Room | 15`5" x 14`11" | Main |
| Laundry | 7`5" x 8`5" | Main |
| Bedroom - Primary | 12`8" x 14`11" | Main |
| Walk-In Closet | 4`4" x 4`8" | Main |
| Bedroom | 11`7" x 9`8" | Main |
| Bedroom | 9`8" x 7`8" | Main |
| 4pc Bathroom | 8`0" x 4`11" | Main |
| 4pc Ensuite bath | 6`6" x 9`8" | Main |

