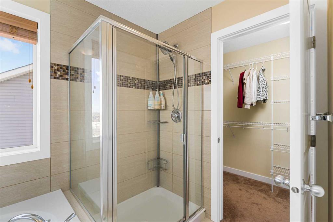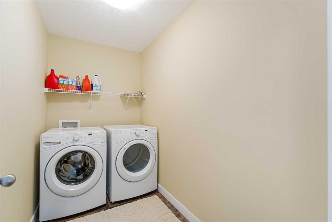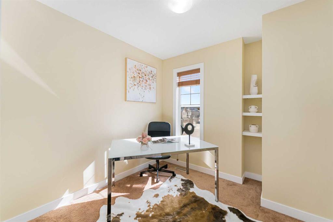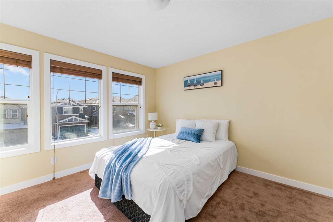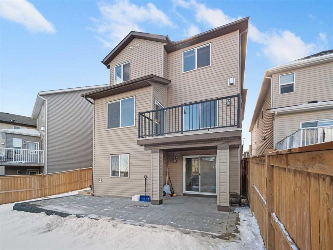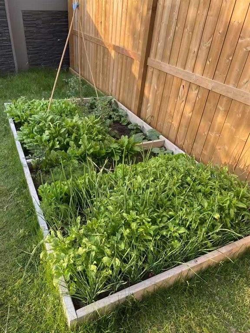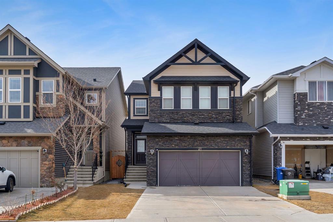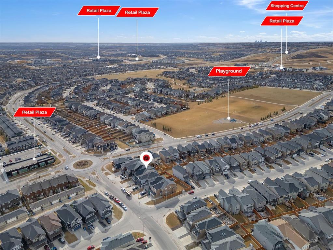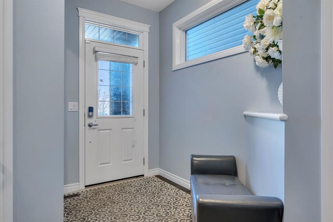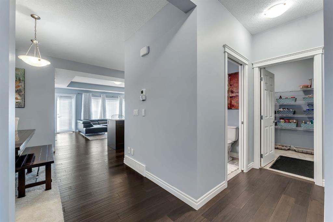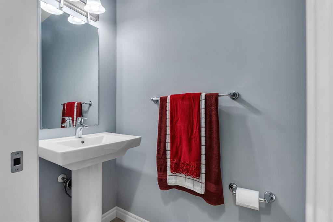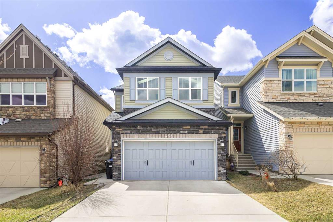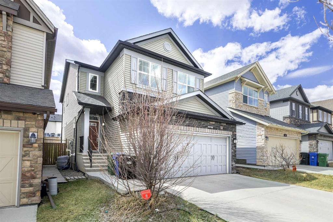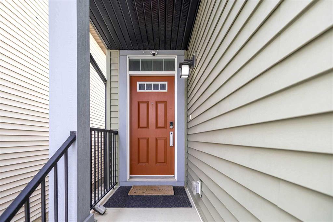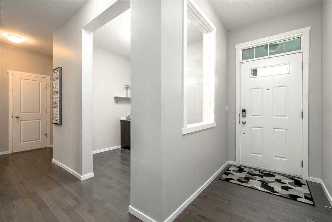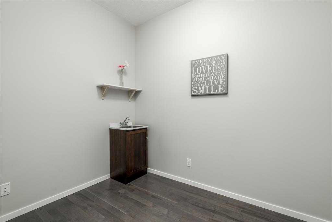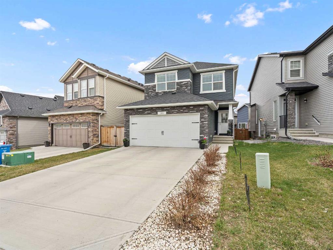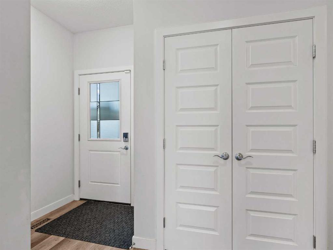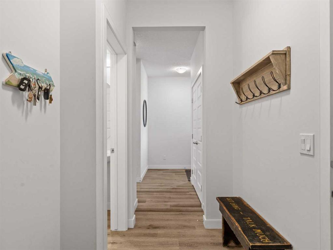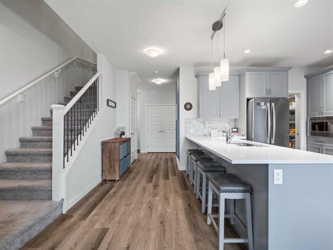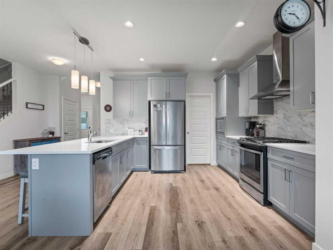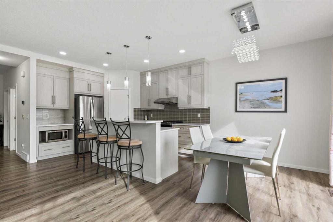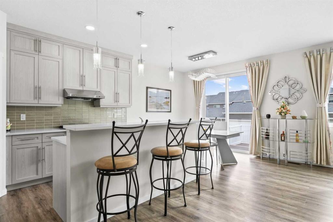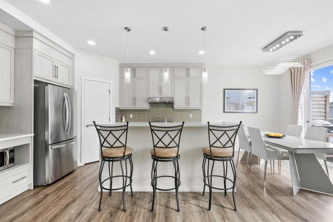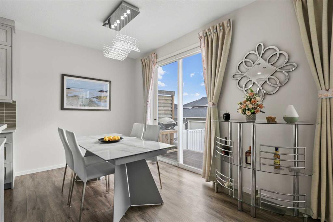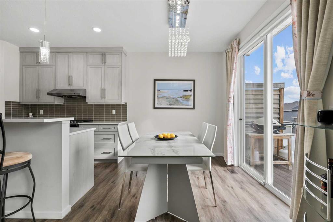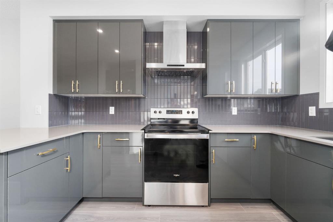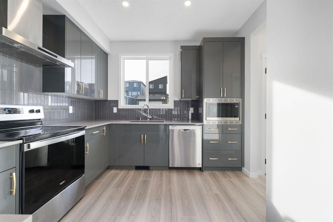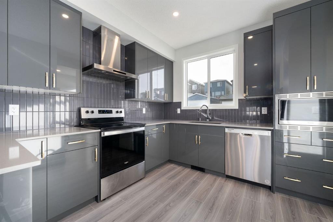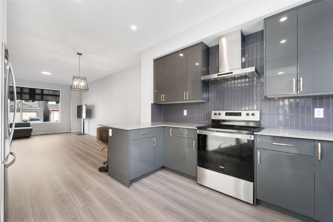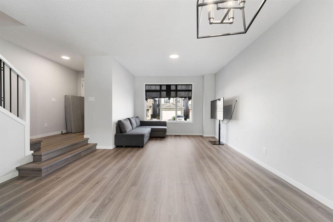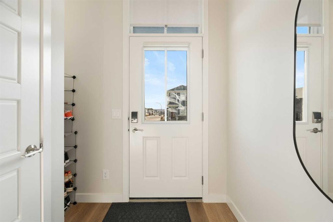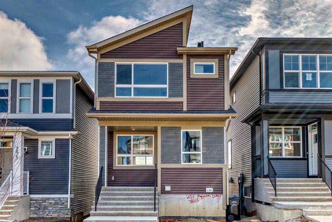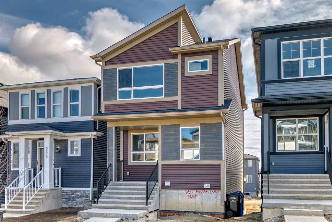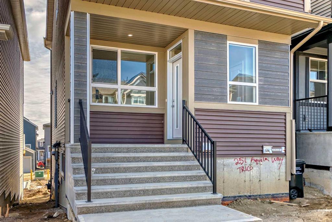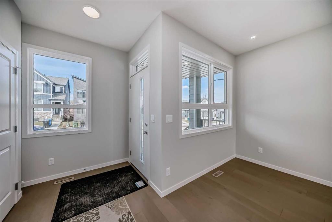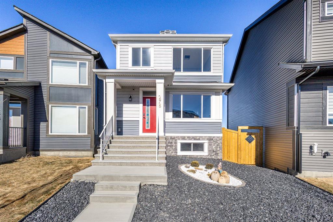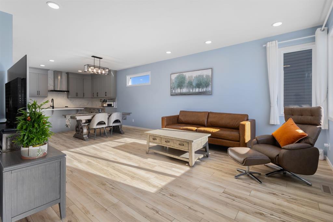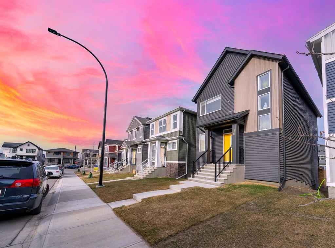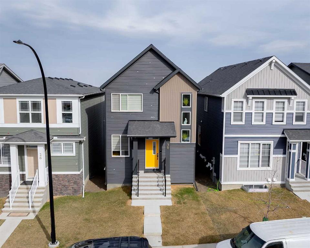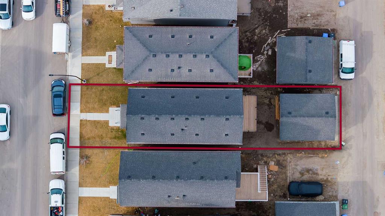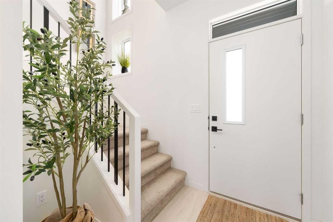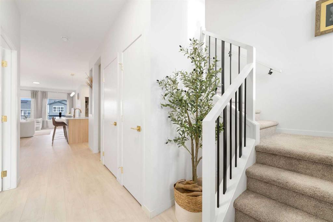66 Nolancrest Circle NW
Calgary T3R 0T8
MLS® Number: A2203545
$ 720,000
3
BEDROOMS
2 + 1
BATHROOMS
1,944
SQUARE FEET
2015
YEAR BUILT
Welcome to this beautifully maintained 2-story home in the highly sought-after community of Nolan Hill, offering 1,944 sq. ft. of thoughtfully designed living space. This bright and open floor plan features 3 spacious bedrooms and 2.5 bathrooms, perfect for families or those who love to entertain. A WALKOUT BASEMENT adds incredible potential and versatility to the home. Enjoy numerous upgrades, including: professionally landscaped backyard ($35,000 value), Enlarged double garage for extra storage and convenience, ? Full railing staircase for a modern touch, Upgraded kitchen with an enlarged island, granite countertops, and natural gas stove—ideal for home chefs, 9-foot ceilings and hardwood flooring throughout the main floor, Recently replaced microwave ($700 value) and new roof for added peace of mind. The kitchen opens to a spacious dining nook with direct access to a well-crafted patio, ideal for enjoying the beautifully landscaped backyard. Upstairs, the large primary bedroom features a luxurious ensuite complete with a double soaker tub, separate shower, dual vanities, and a walk-in closet. The upper level also includes two additional generously sized bedrooms, a convenient laundry room, a versatile den, and a huge bonus room—perfect for a home office, playroom, or entertainment space. Located just a short drive from Shaganappi and Sarcee Trails, and close to shopping centers, schools, and recreation facilities. Call your REALTOR® today to book a private showing and experience all this exceptional home has to offer!
| COMMUNITY | Nolan Hill |
| PROPERTY TYPE | Detached |
| BUILDING TYPE | House |
| STYLE | 2 Storey |
| YEAR BUILT | 2015 |
| SQUARE FOOTAGE | 1,944 |
| BEDROOMS | 3 |
| BATHROOMS | 3.00 |
| BASEMENT | Full, Unfinished, Walk-Out To Grade |
| AMENITIES | |
| APPLIANCES | Built-In Oven, Built-In Range, Dishwasher, Garage Control(s), Gas Cooktop, Microwave, Refrigerator, Washer/Dryer, Water Softener |
| COOLING | None |
| FIREPLACE | Gas |
| FLOORING | Carpet, Hardwood, Tile |
| HEATING | Fireplace(s), Forced Air, Natural Gas |
| LAUNDRY | Upper Level |
| LOT FEATURES | Back Yard, Garden, Low Maintenance Landscape |
| PARKING | Concrete Driveway, Double Garage Attached, Front Drive, Parking Pad, Paved |
| RESTRICTIONS | Restrictive Covenant-Building Design/Size, Utility Right Of Way |
| ROOF | Asphalt Shingle |
| TITLE | Fee Simple |
| BROKER | Homecare Realty Ltd. |
| ROOMS | DIMENSIONS (m) | LEVEL |
|---|---|---|
| 2pc Bathroom | 16`5" x 13`1" | Main |
| 4pc Bathroom | 29`6" x 13`1" | Second |
| Bedroom - Primary | 49`3" x 39`4" | Second |
| Bedroom | 39`4" x 32`10" | Second |
| Bedroom | 39`4" x 29`6" | Second |
| Den | 26`3" x 26`3" | Second |
| Bonus Room | 39`4" x 32`10" | Second |
| 5pc Ensuite bath | 32`10" x 29`6" | Second |





















