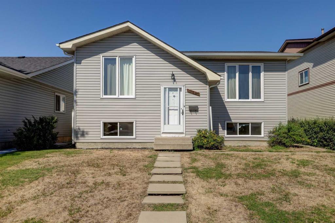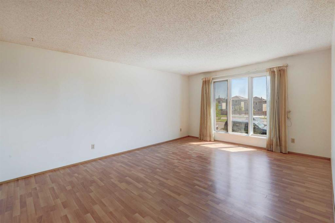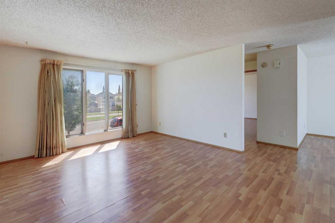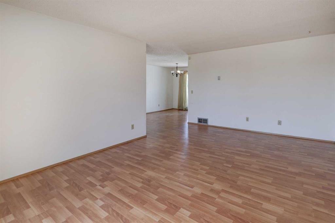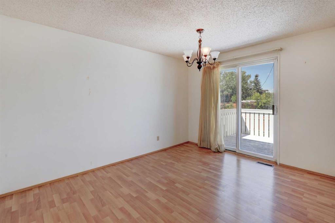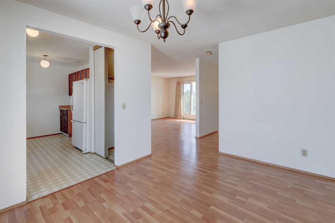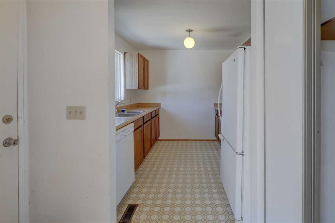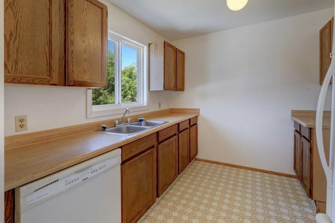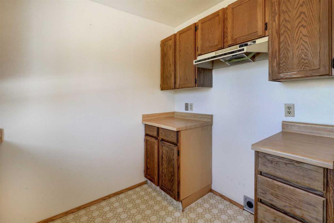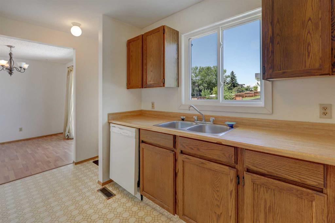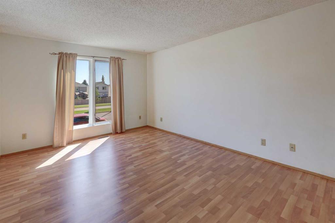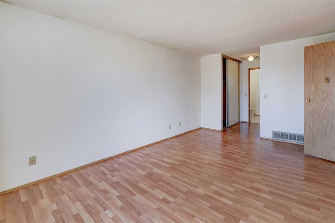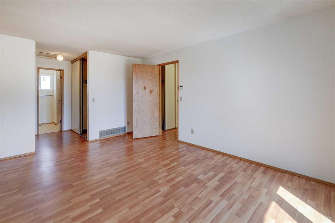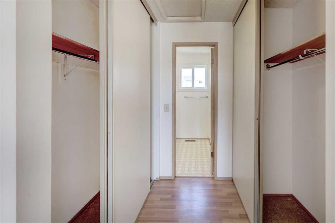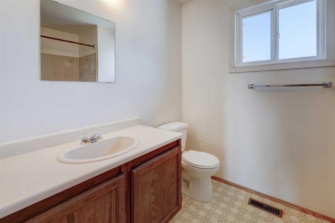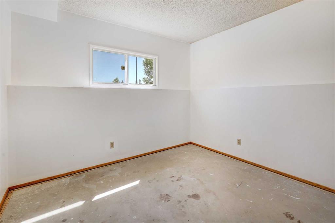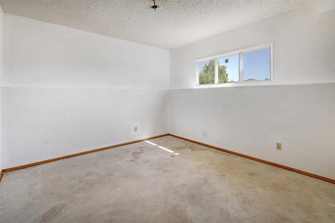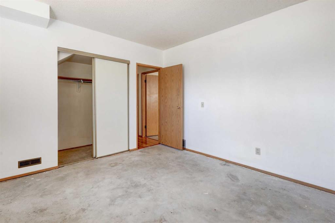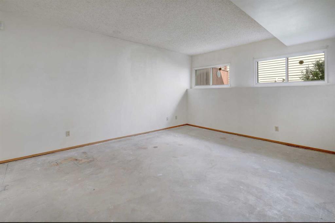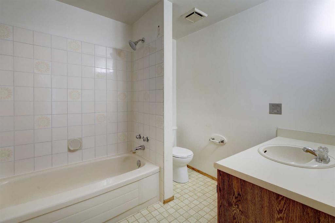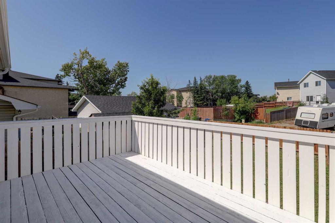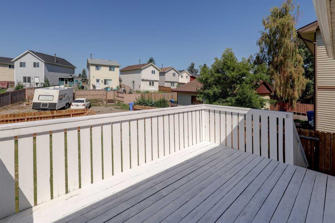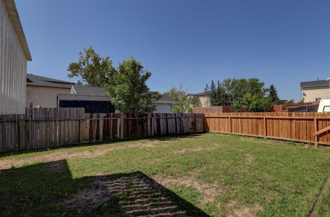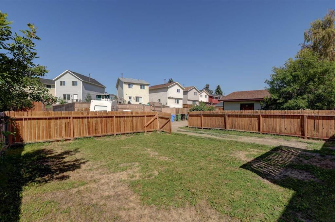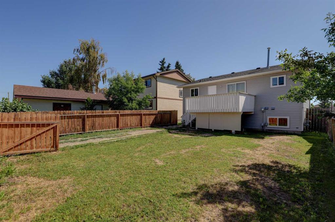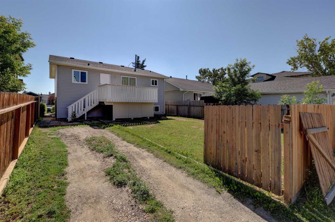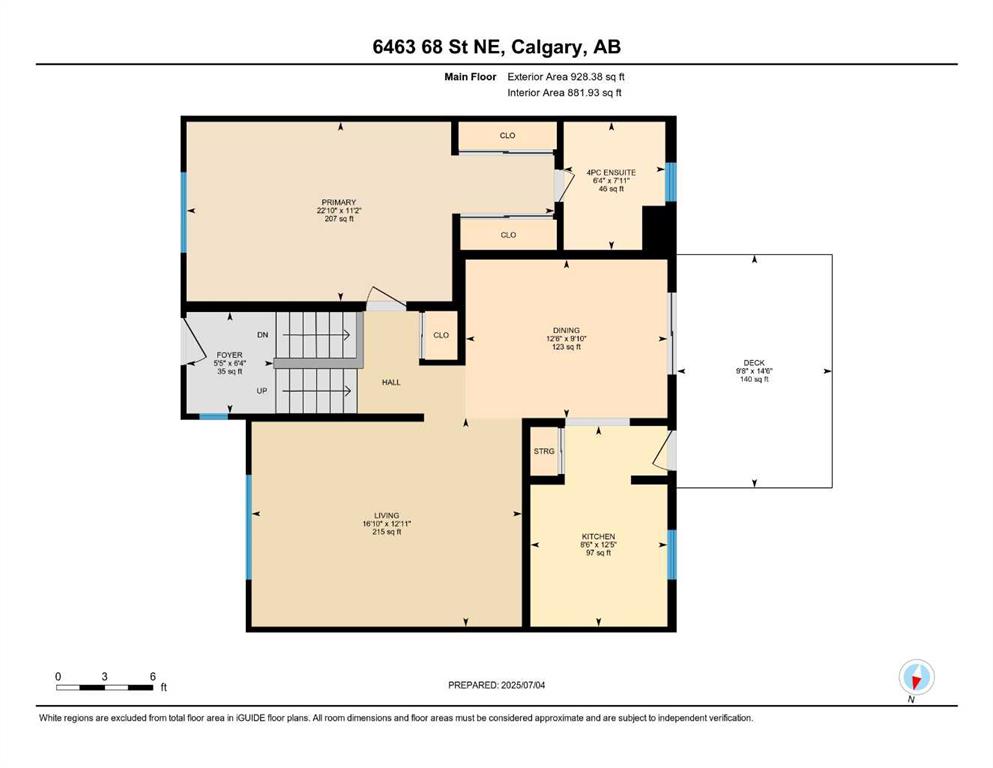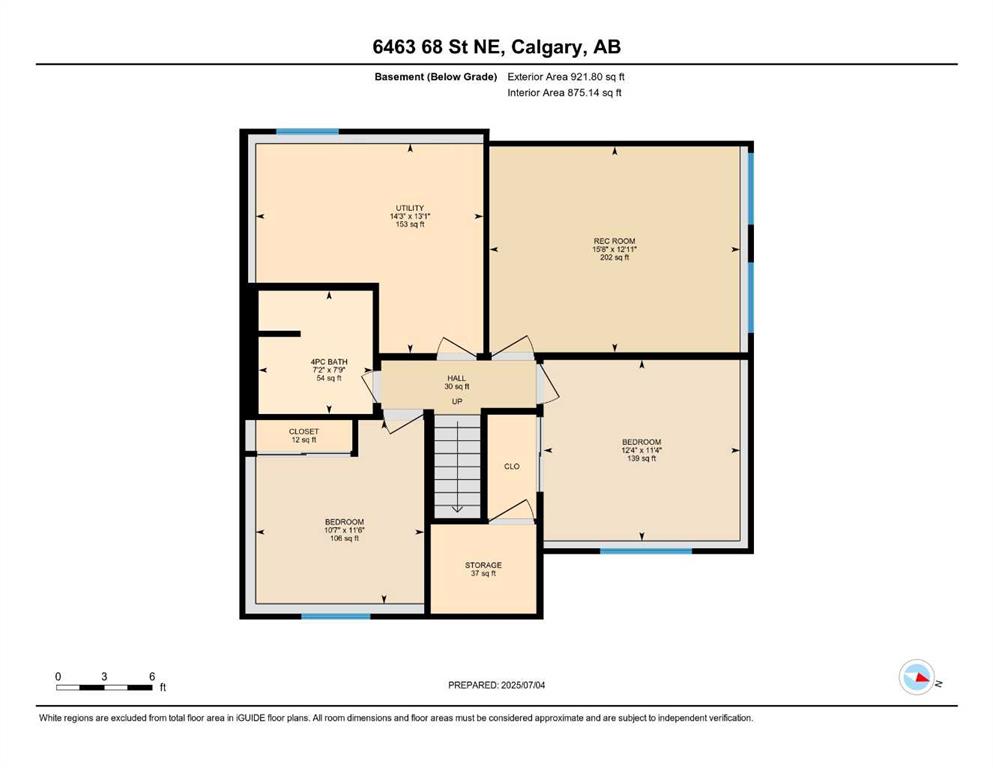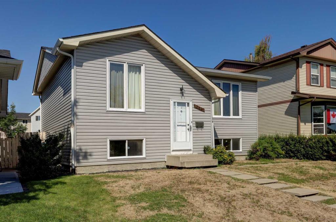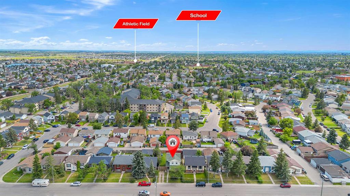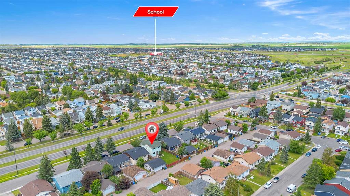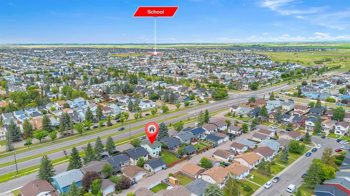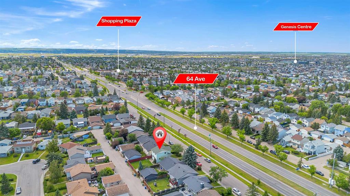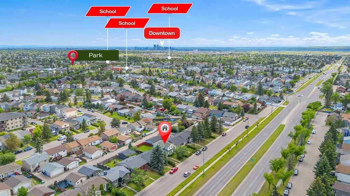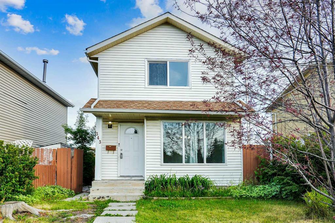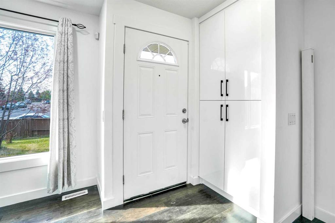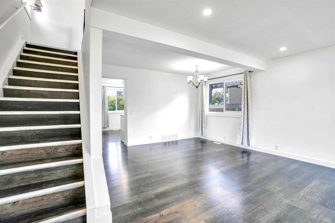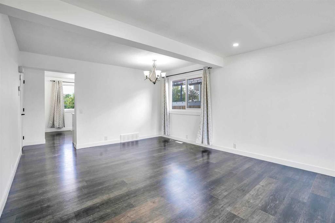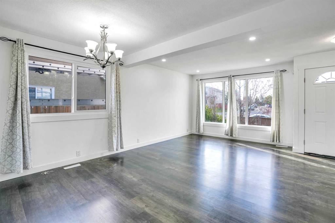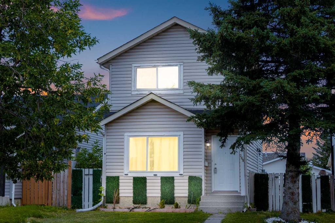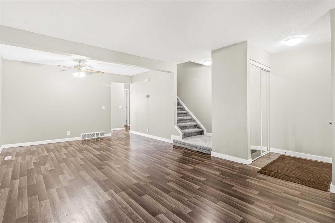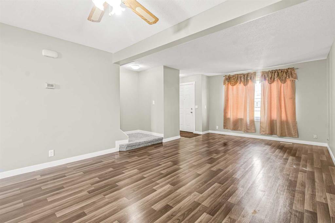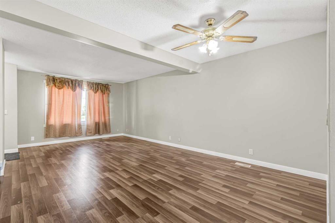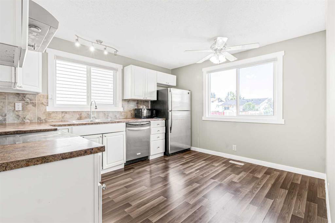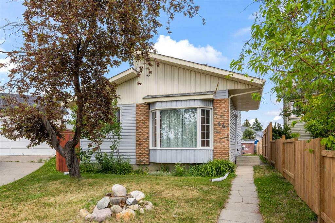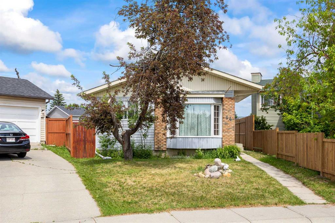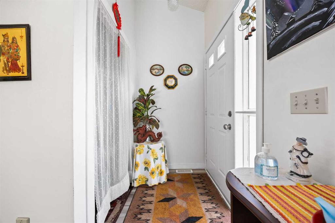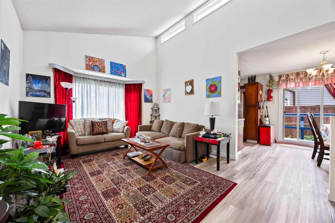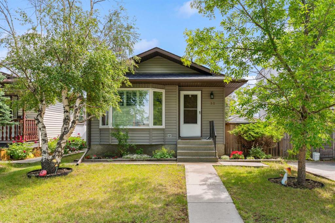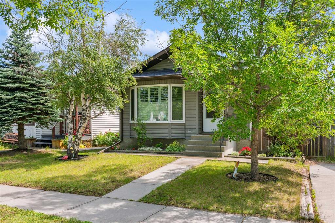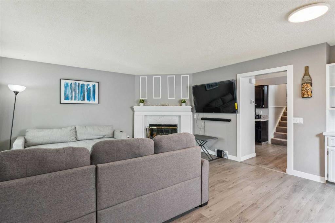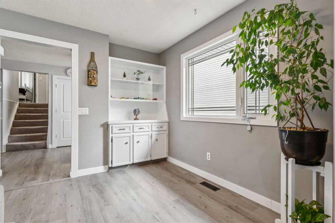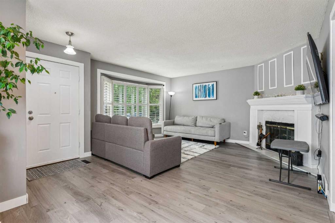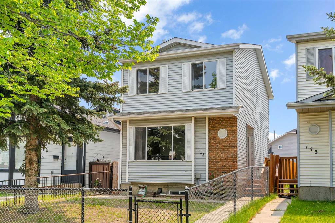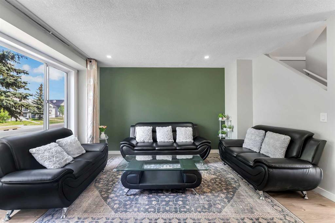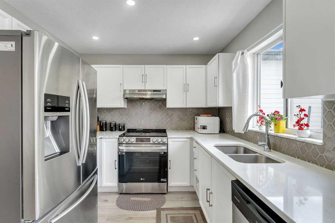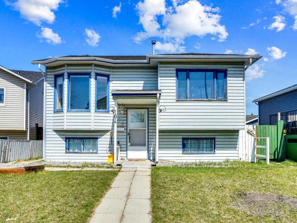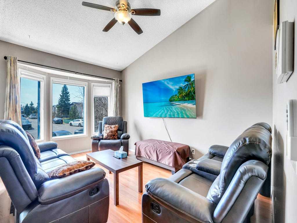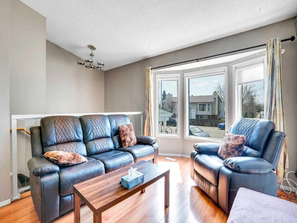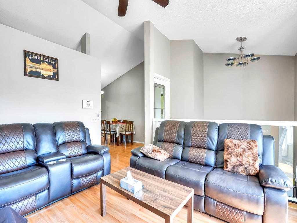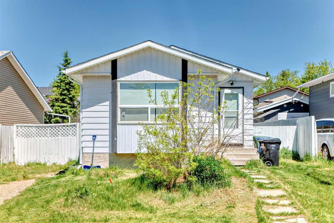6463 68 Street NE
Calgary T3J 2H7
MLS® Number: A2236380
$ 439,800
3
BEDROOMS
2 + 0
BATHROOMS
928
SQUARE FEET
1984
YEAR BUILT
HOME SWEET HOME! INVESTMENT ALERT! Welcome to this charming bi-level home offering tons of potential situated on a large lot in the sought-after NE community of Falconridge! This home offers 3 bedrooms, 2 bathrooms and 1,850 SQFT of living space throughout. Heading inside you will find the bright and spacious living room, formal dining area, a foyer, fully equipped and well maintained kitchen and the huge master retreat that could easily accommodate a king bed with a wonderful 4 piece ensuite bathroom. The developed basement contains a large recreation room, 2 additional bedrooms that are looking for your special touch to add new flooring, a storage room, utility room and another fantastic 4 piece bathroom. Outside, you will find a massive deck that’s perfect for entertaining, a fully fenced backyard and a parking pad that could accommodate 3 vehicles. GREAT LOCATION close to parks, schools, shopping, public transportation, major roadways and various other major amenities. You do not want to miss out on this opportunity if you are a FIRST TIME HOME BUYER or an INVESTOR! Book your private viewing today!
| COMMUNITY | Falconridge |
| PROPERTY TYPE | Detached |
| BUILDING TYPE | House |
| STYLE | Bi-Level |
| YEAR BUILT | 1984 |
| SQUARE FOOTAGE | 928 |
| BEDROOMS | 3 |
| BATHROOMS | 2.00 |
| BASEMENT | Finished, Full |
| AMENITIES | |
| APPLIANCES | Dishwasher, Range Hood, Refrigerator |
| COOLING | None |
| FIREPLACE | N/A |
| FLOORING | Carpet, Linoleum |
| HEATING | Forced Air, Natural Gas |
| LAUNDRY | In Basement |
| LOT FEATURES | Back Lane, Back Yard, City Lot, Cleared, Front Yard, Landscaped, Low Maintenance Landscape, Views |
| PARKING | Alley Access, Parking Pad |
| RESTRICTIONS | None Known |
| ROOF | Asphalt Shingle |
| TITLE | Fee Simple |
| BROKER | Century 21 Bamber Realty LTD. |
| ROOMS | DIMENSIONS (m) | LEVEL |
|---|---|---|
| 4pc Bathroom | 7`9" x 7`2" | Basement |
| Bedroom | 11`6" x 10`7" | Basement |
| Bedroom | 12`4" x 11`4" | Basement |
| Hall | 30`0" x 2`0" | Basement |
| Game Room | 15`8" x 13`0" | Basement |
| Storage | 5`0" x 5`0" | Basement |
| Furnace/Utility Room | 14`3" x 13`1" | Basement |
| 4pc Ensuite bath | 8`0" x 6`4" | Main |
| Dining Room | 12`6" x 9`10" | Main |
| Foyer | 6`4" x 5`5" | Main |
| Kitchen | 12`5" x 8`6" | Main |
| Living Room | 16`10" x 13`0" | Main |
| Bedroom - Primary | 22`10" x 11`2" | Main |

