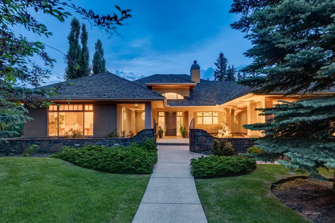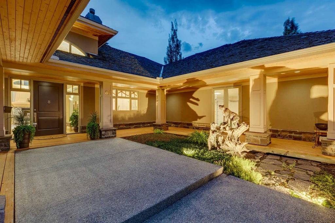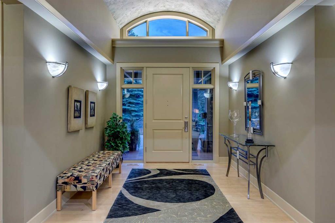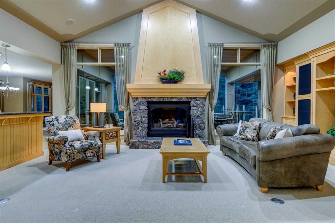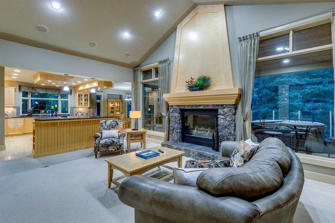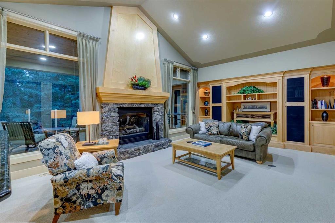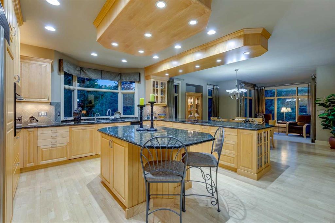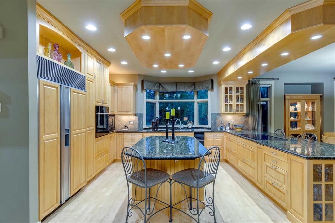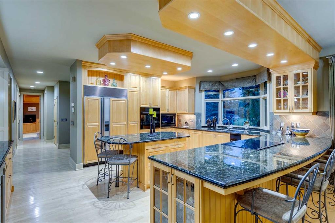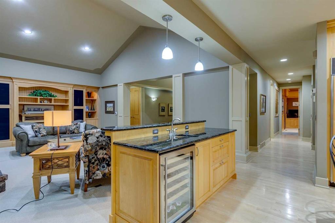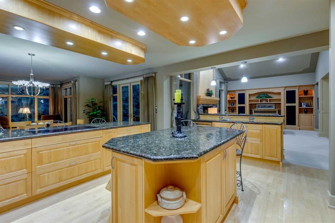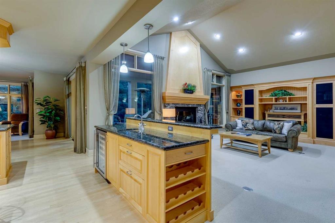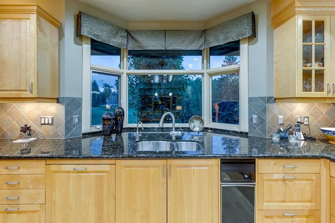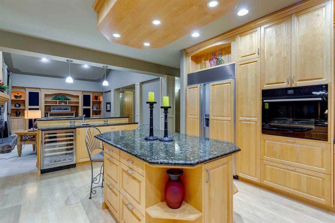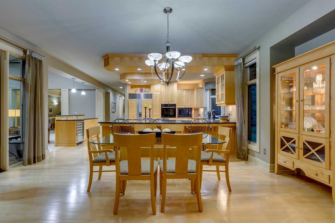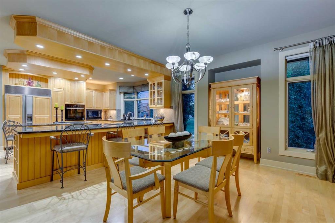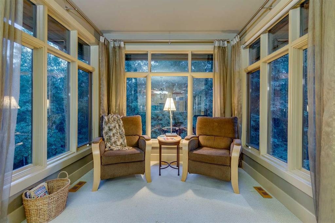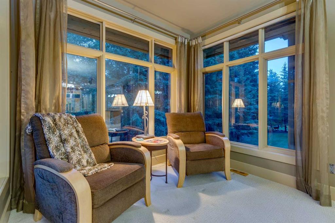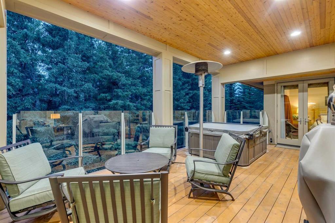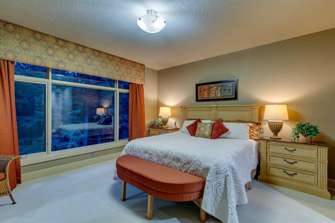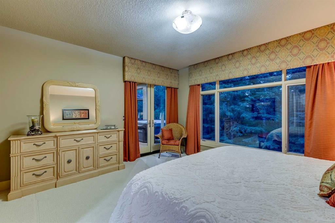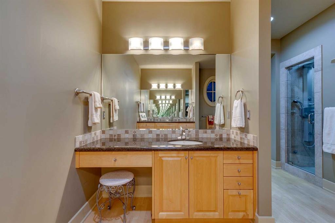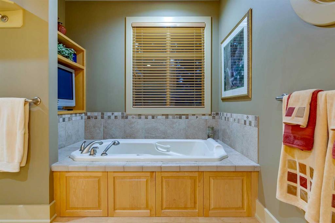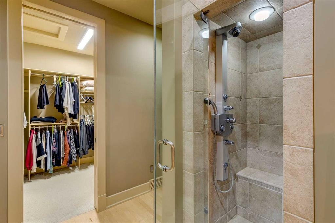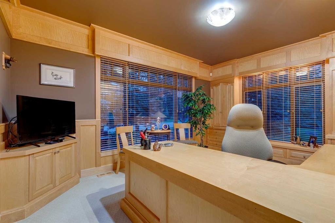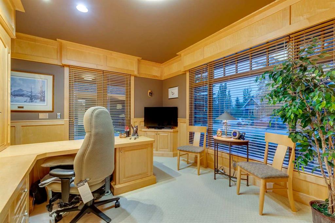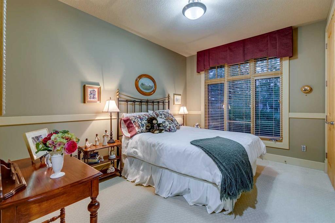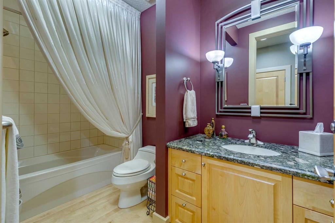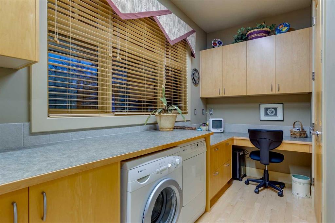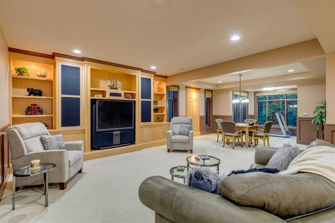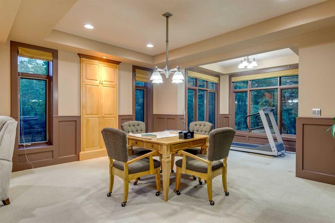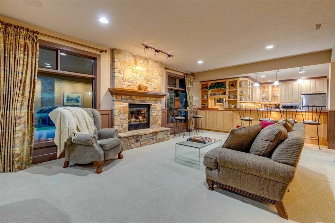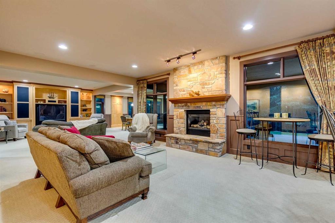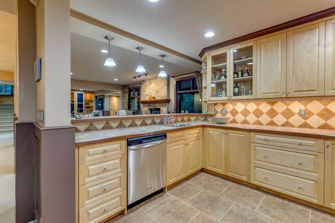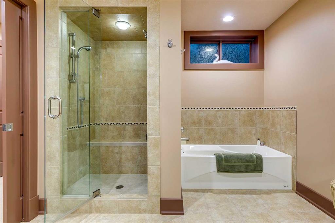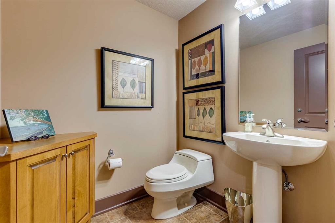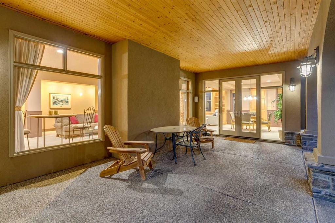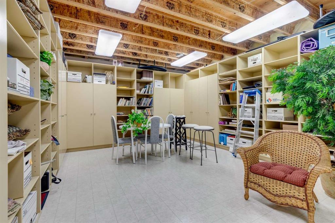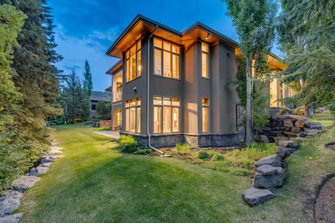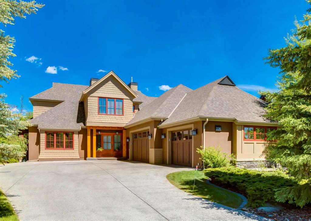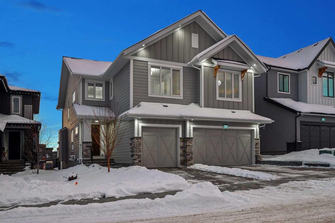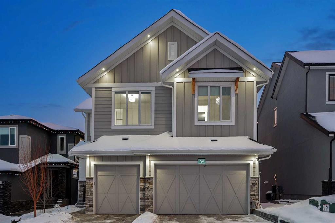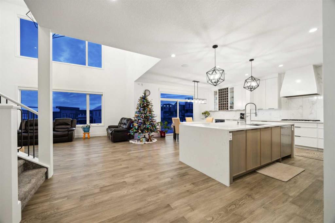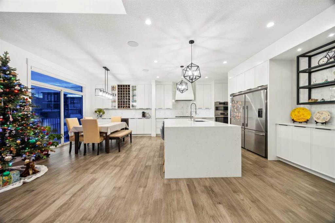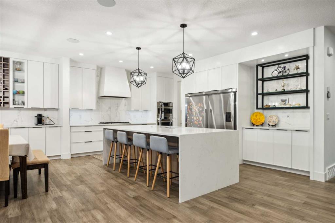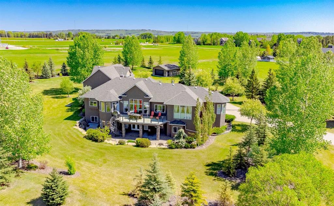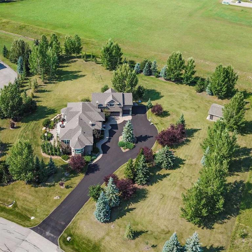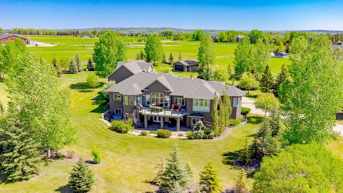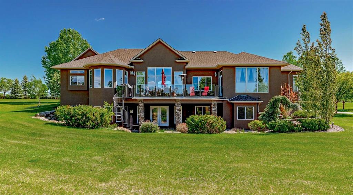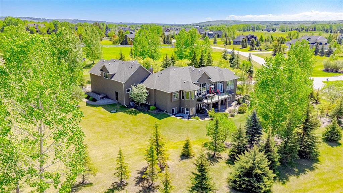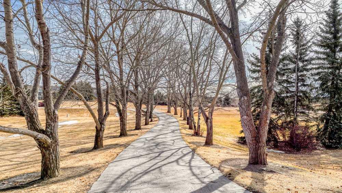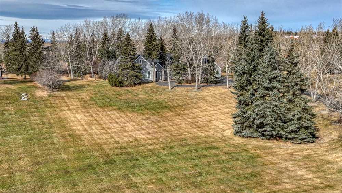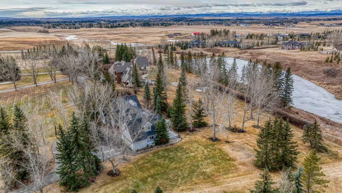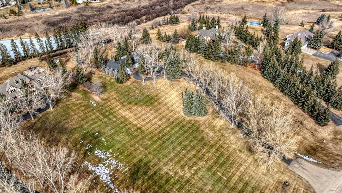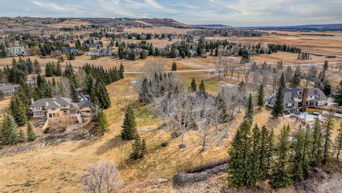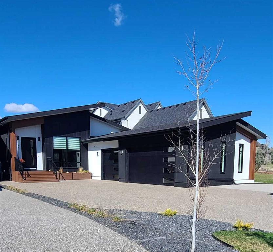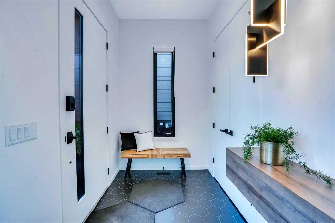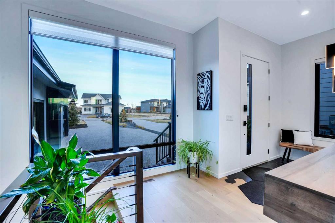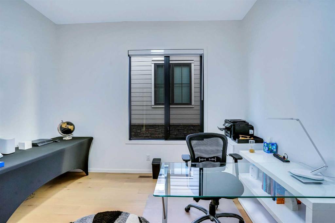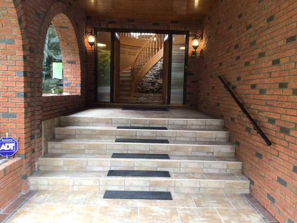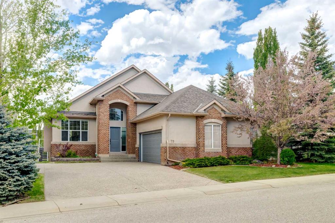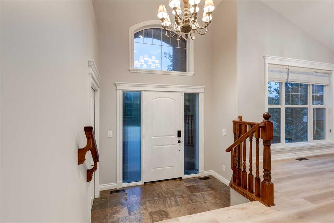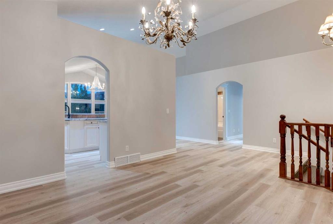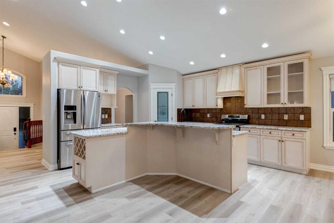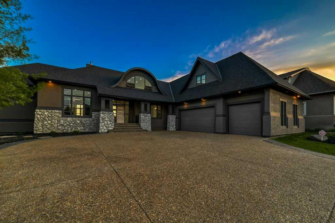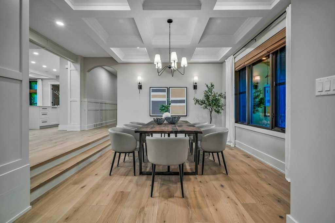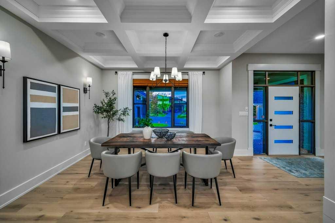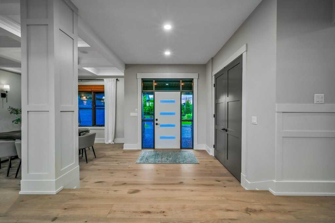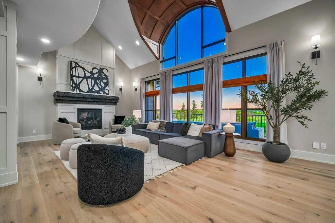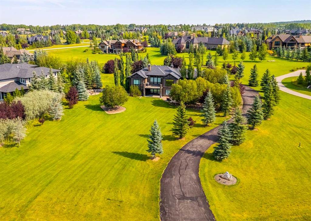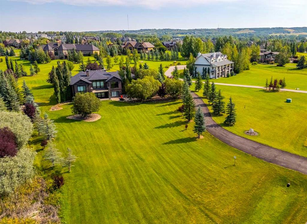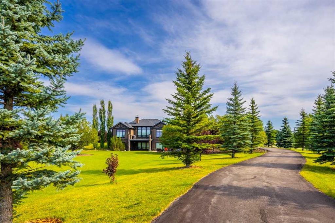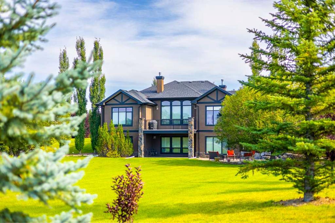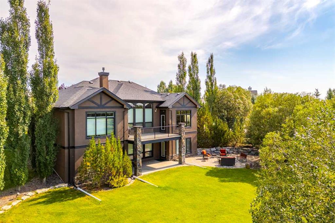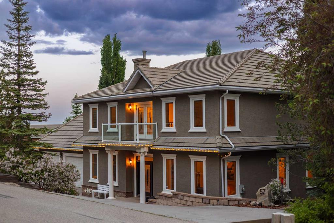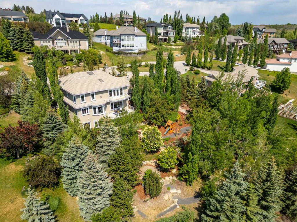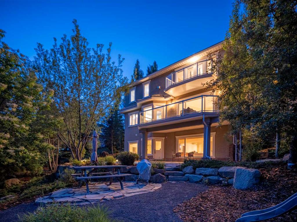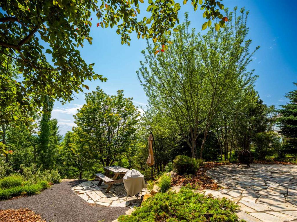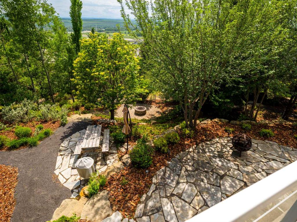64 Granite Ridge
Rural Rocky View County T3Z 3B3
MLS® Number: A2234826
$ 1,995,000
3
BEDROOMS
3 + 1
BATHROOMS
2,817
SQUARE FEET
2002
YEAR BUILT
Step into luxury in this immaculate, beautifully maintained, one owner custom built walk-out bungalow by Granville Homes in prestigious Stonepine. This secure, gated & maintenance free community features endless walking paths & parks. This home is situated on a large private lot siding on a park, backing onto a mature treed area & features a gated courtyard, triple heated garage + lots of off street parking. This open floor plan features 4962 sq ft of top quality finishes with meticulous attention to detail. Ceilings include a barrel vault foyer, dramatic vaulted great room plus 10-11 feet throughout. Special features include extensive custom built-ins , a PRIVATE ELEVATOR, extended height solid core doors, solid wood custom cabinetry, a steam shower, in-floor heating, built-in speakers inside & out, & endless walls of floor to ceiling windows. The gourmet kitchen includes Sub Zero & Thermador appliances, granite countertops, large island, a peninsula with breakfast bar & a wine fridge. The great room features a floor to ceiling custom fireplace, a solid wall of custom built-ins & dramatic vaulted ceilings. The main floor features a semi-formal family sized dining area, a cozy reading nook & French door access to a huge covered deck. The king sized master has a generous walk-in closet + spa-like ensuite with steam shower, heated floors, air jet soaker tub, double sinks + make up vanity. The main floor also includes an additional 4 pc bath, 2nd bedroom & a professionally planned custom built den. The main floor laundry room has a sink, an abundance of storage & a desk/sewing area. The lower level has a huge family room/games room with double French door access to a spacious private patio, a cozy stone faced fireplace, a wall of built-ins, a huge wet bar area with dishwasher, full sized fridge + bar stool area perfect for entertaining an intimate group or having the whole family over. The lower level also includes an exercise area, a 3rd bedroom with a 4 pc ensuite, a 2pc powder room, a 2nd laundry area & a huge storage room with custom built-ins. The insulated + heated, triple car garage has built-in cabinets/shelving, epoxy floors, & oversized poured concrete driveway. Discover the perks of this private & tranquil community like numerous green spaces, a lovely pond with fountain, & walking paths throughout (even one that leads to the Glencoe Golf Course) makes this the perfect home! A short drive to Signal Hill Shopping Centre, Aspen Landing Shopping Centre, The New Ring Road System, schools like Webber Academy, Rundle College, Springbank Community High School, Ernest Manning High School & many more. And only a thirty minute drive to the mountains!
| COMMUNITY | Stonepine |
| PROPERTY TYPE | Detached |
| BUILDING TYPE | House |
| STYLE | Bungalow |
| YEAR BUILT | 2002 |
| SQUARE FOOTAGE | 2,817 |
| BEDROOMS | 3 |
| BATHROOMS | 4.00 |
| BASEMENT | Finished, Full, Walk-Out To Grade |
| AMENITIES | |
| APPLIANCES | Built-In Electric Range, Built-In Oven, Built-In Refrigerator, Dishwasher, Electric Cooktop, Garage Control(s), Garburator, Microwave, Range Hood, Trash Compactor, Water Softener, Window Coverings, Wine Refrigerator |
| COOLING | Central Air |
| FIREPLACE | Gas |
| FLOORING | Carpet, Ceramic Tile, Hardwood |
| HEATING | Boiler, In Floor, Forced Air |
| LAUNDRY | Laundry Room, Lower Level, Main Level, Multiple Locations |
| LOT FEATURES | Landscaped, Low Maintenance Landscape, Many Trees, No Neighbours Behind, Treed, Wooded, Yard Lights |
| PARKING | Driveway, Heated Garage, Insulated, Triple Garage Attached |
| RESTRICTIONS | Utility Right Of Way |
| ROOF | Shake, Wood |
| TITLE | Fee Simple |
| BROKER | RE/MAX Landan Real Estate |
| ROOMS | DIMENSIONS (m) | LEVEL |
|---|---|---|
| Family Room | 22`0" x 14`7" | Lower |
| Game Room | 16`4" x 20`6" | Lower |
| Media Room | 16`4" x 15`2" | Lower |
| Kitchenette | 12`0" x 9`0" | Lower |
| Flex Space | 16`1" x 22`1" | Lower |
| Bedroom | 14`4" x 14`7" | Lower |
| Furnace/Utility Room | 26`6" x 9`10" | Lower |
| 4pc Ensuite bath | Lower | |
| 2pc Bathroom | Lower | |
| 4pc Bathroom | Main | |
| 5pc Ensuite bath | Main | |
| Living Room | 23`5" x 15`0" | Main |
| Kitchen | 18`6" x 16`0" | Main |
| Dining Room | 16`11" x 11`6" | Main |
| Den | 16`11" x 12`0" | Main |
| Foyer | 10`0" x 15`0" | Main |
| Nook | 9`5" x 8`0" | Main |
| Laundry | 16`6" x 5`4" | Main |
| Bedroom - Primary | 15`0" x 14`0" | Main |
| Bedroom | 13`1" x 10`0" | Main |

