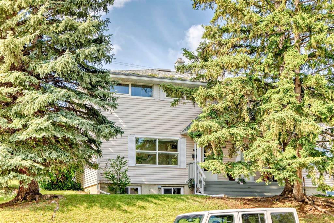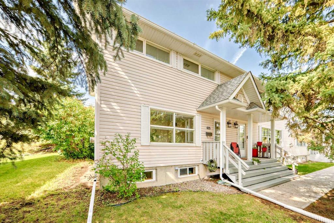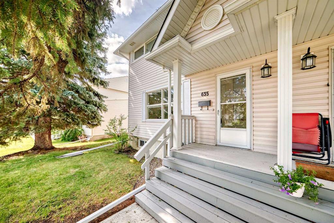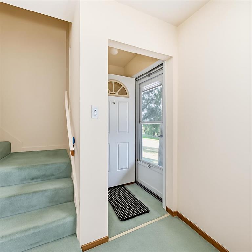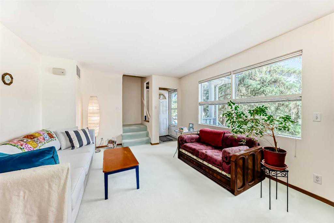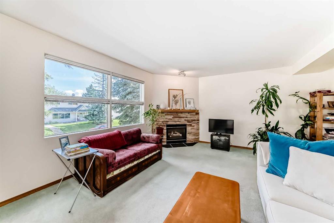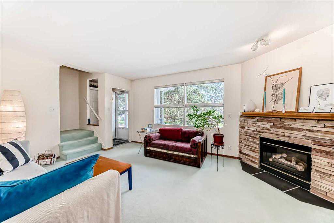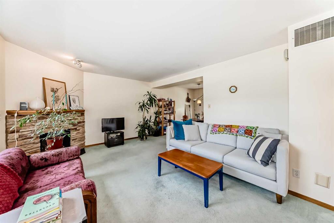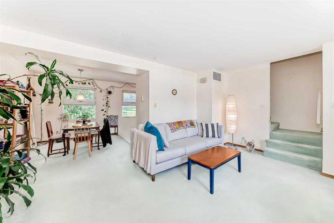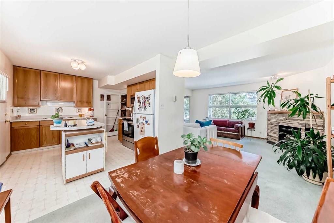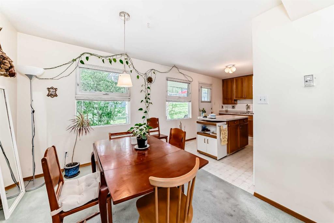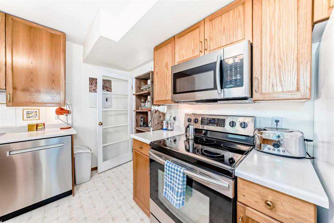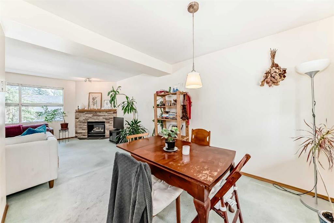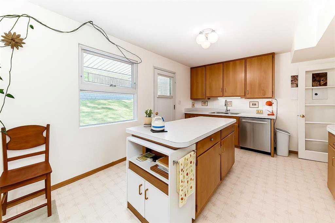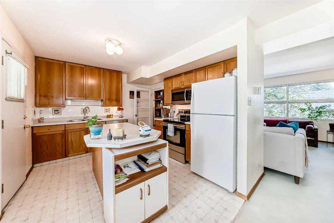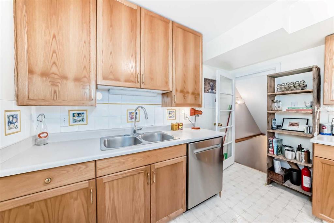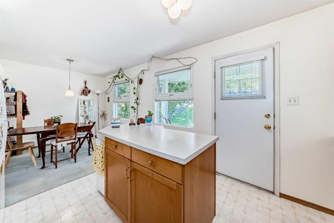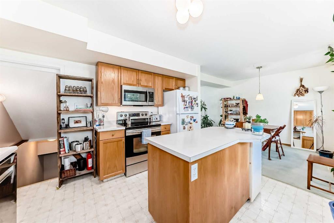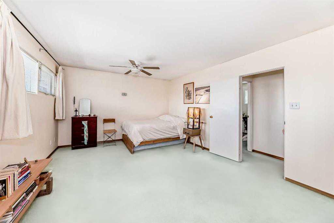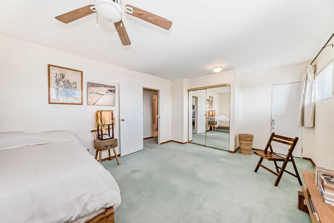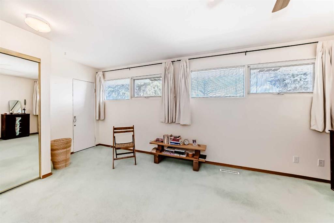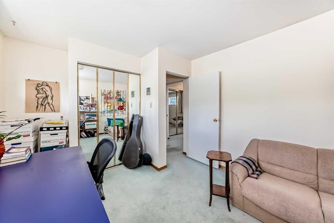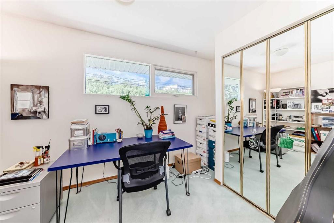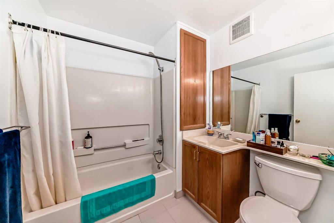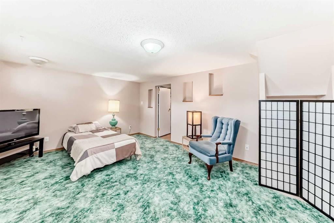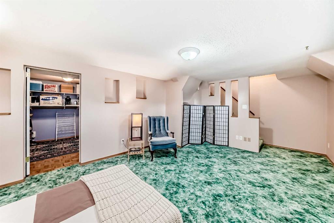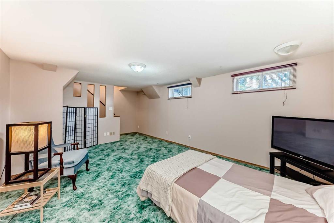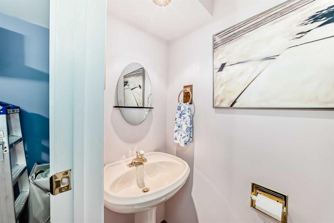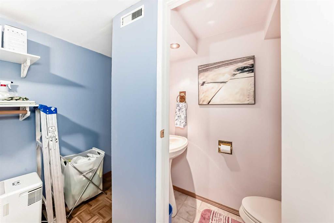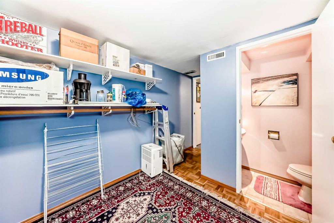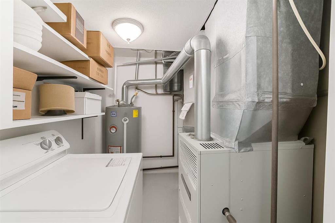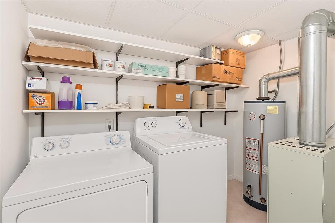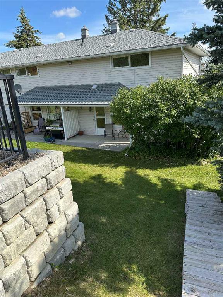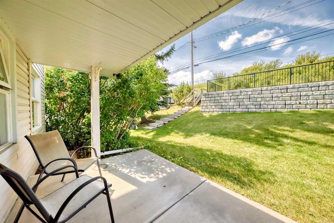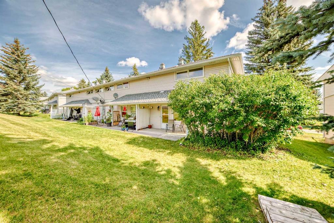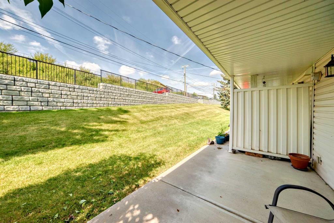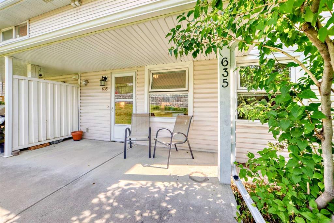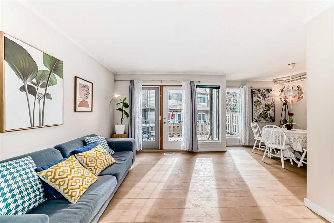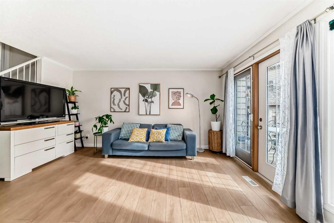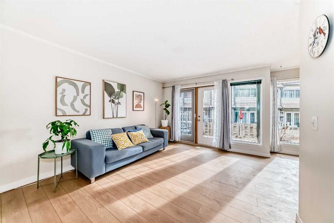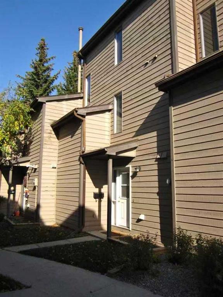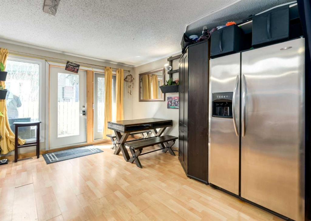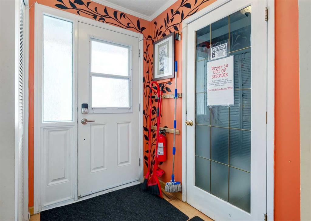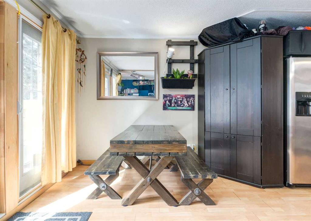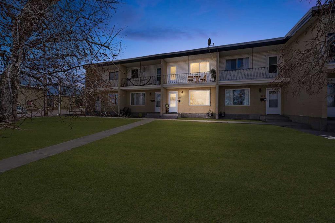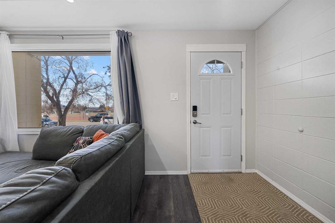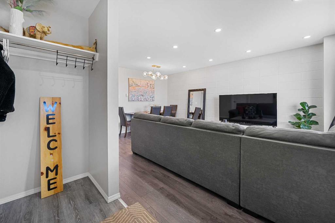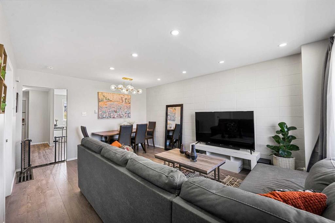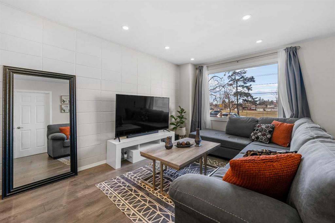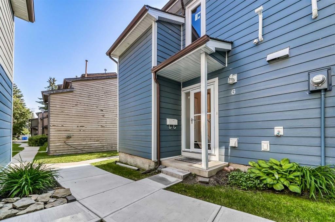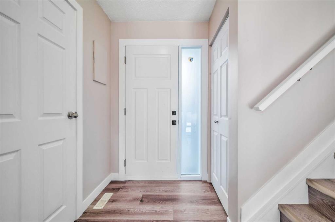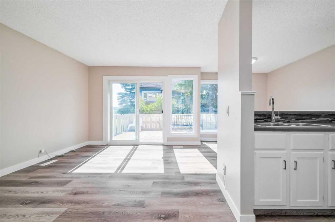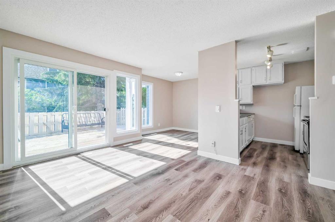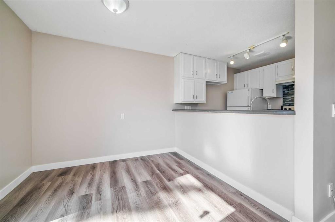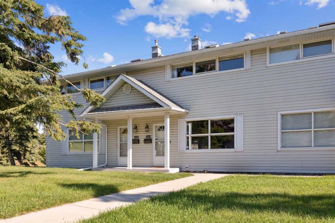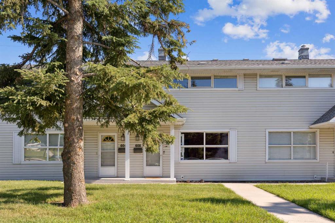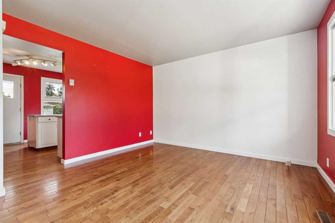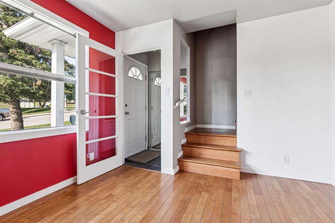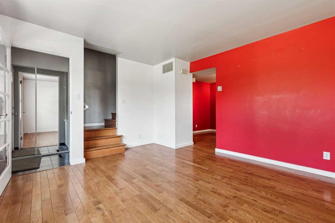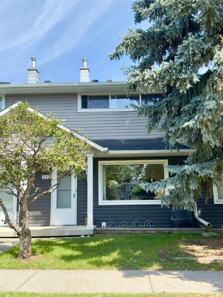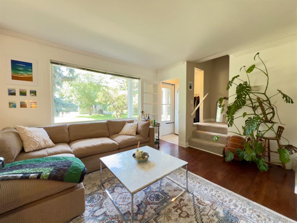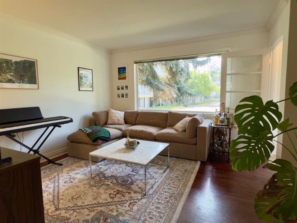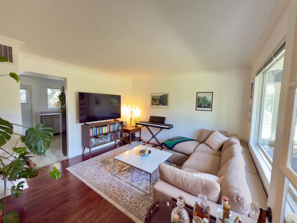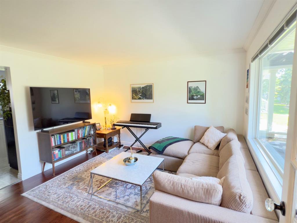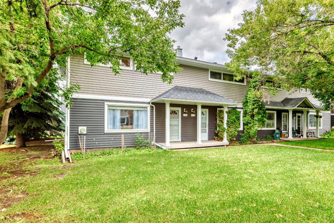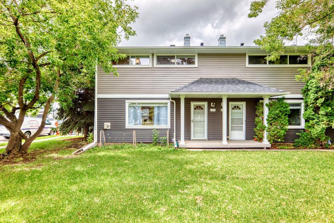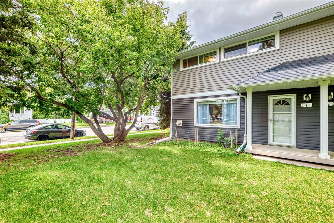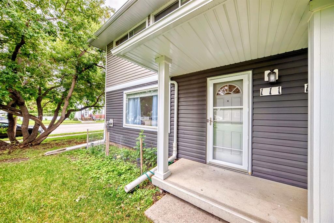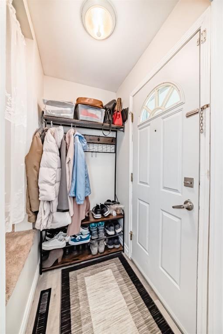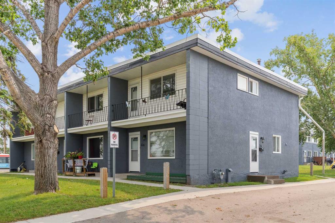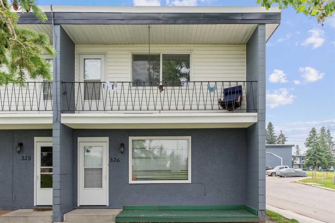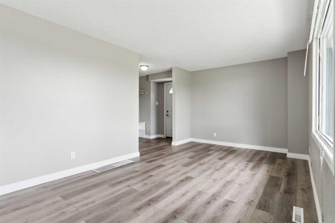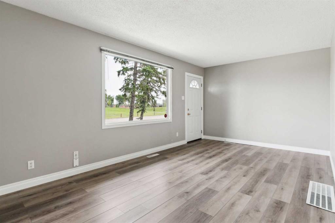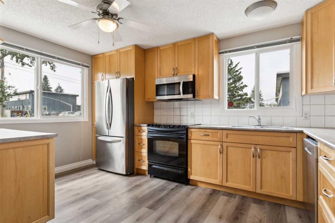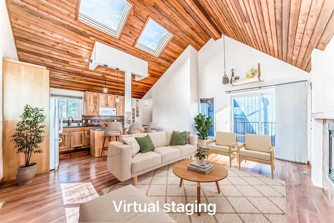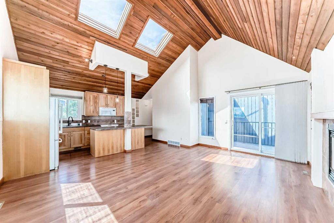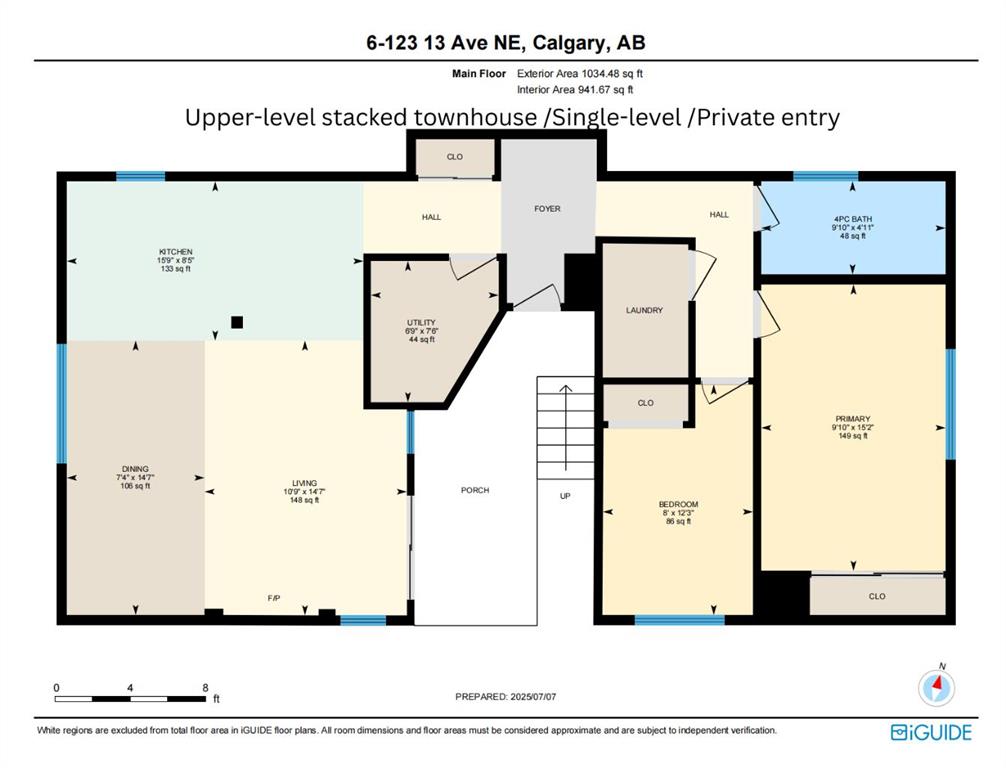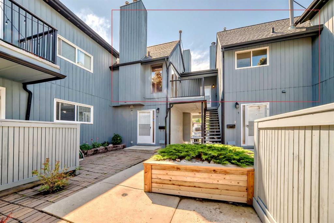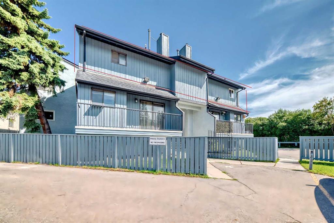635 Merrill Drive NE
Calgary T2e2h3
MLS® Number: A2240094
$ 349,000
2
BEDROOMS
1 + 1
BATHROOMS
1,060
SQUARE FEET
1955
YEAR BUILT
Welcome to this charming end unit townhouse in the vibrant community of Winston Heights. This home features a spacious layout with 2 bedrooms and 5 rooms above ground, totaling 1,054 SqFt. The bright kitchen combines functionality and style, while the inviting living area boasts a classic stone fireplace for a cozy atmosphere. The fully developed basement offers a large family room with sound surround wiring, perfect for entertainment, along with a half bath and ample storage, including a massive storage room and additional space in the laundry/furnace room. Retaining its original charm, the property also includes a welcoming front porch and a spacious South facing backyard, ideal for outdoor enjoyment. This home presents a fantastic opportunity for those looking to invest in a property with great potential in a sought-after location. Winston Heights combines urban convenience with community charm. Just minutes from downtown, it offers lush parks, family-friendly amenities, and diverse housing options, all within easy reach of shopping, dining, and transit.
| COMMUNITY | Winston Heights/Mountview |
| PROPERTY TYPE | Row/Townhouse |
| BUILDING TYPE | Four Plex |
| STYLE | 2 Storey |
| YEAR BUILT | 1955 |
| SQUARE FOOTAGE | 1,060 |
| BEDROOMS | 2 |
| BATHROOMS | 2.00 |
| BASEMENT | Finished, Full |
| AMENITIES | |
| APPLIANCES | Dishwasher, Dryer, Electric Stove, Microwave, Refrigerator, Washer, Window Coverings |
| COOLING | None |
| FIREPLACE | Gas |
| FLOORING | Carpet, Linoleum |
| HEATING | Forced Air, Natural Gas |
| LAUNDRY | In Basement |
| LOT FEATURES | Back Lane, Low Maintenance Landscape |
| PARKING | Parking Pad |
| RESTRICTIONS | Pet Restrictions or Board approval Required |
| ROOF | Asphalt Shingle |
| TITLE | Fee Simple |
| BROKER | eXp Realty |
| ROOMS | DIMENSIONS (m) | LEVEL |
|---|---|---|
| Flex Space | 12`2" x 17`3" | Basement |
| Storage | 9`3" x 10`9" | Basement |
| 2pc Bathroom | 5`10" x 2`5" | Basement |
| Laundry | 9`3" x 6`9" | Basement |
| Entrance | 3`6" x 3`3" | Main |
| Living Room | 12`6" x 17`11" | Main |
| Dining Room | 10`10" x 9`0" | Main |
| Kitchen | 10`5" x 12`0" | Main |
| 4pc Bathroom | 7`7" x 7`7" | Second |
| Bedroom - Primary | 12`6" x 18`0" | Second |
| Bedroom | 10`5" x 13`10" | Second |

