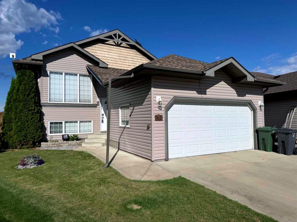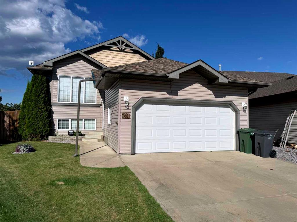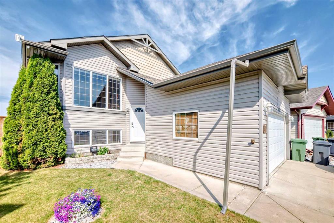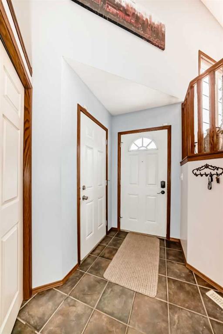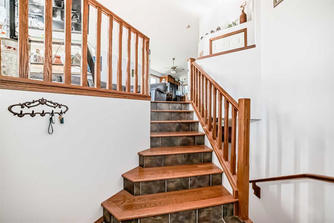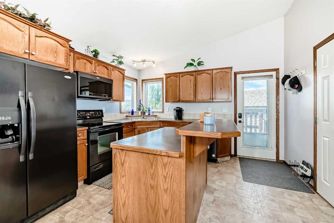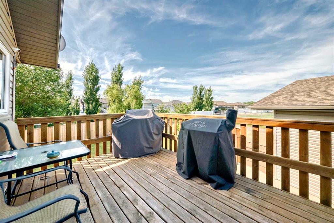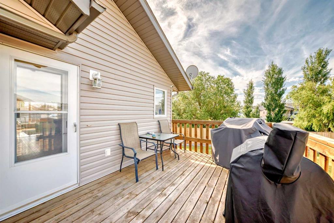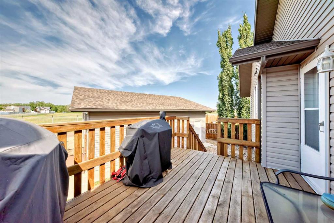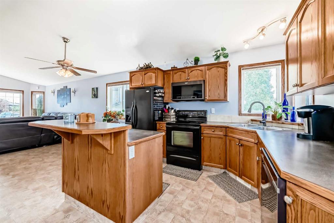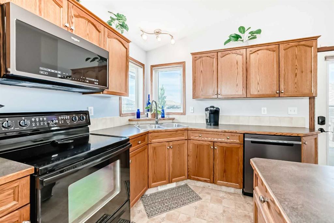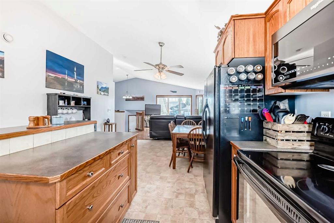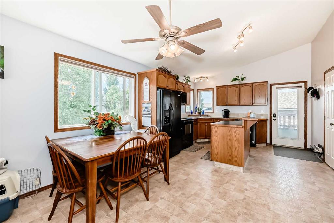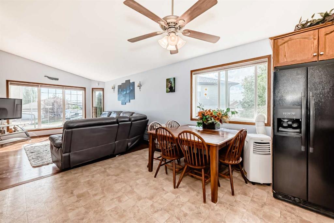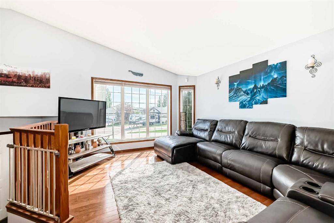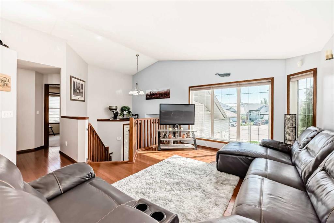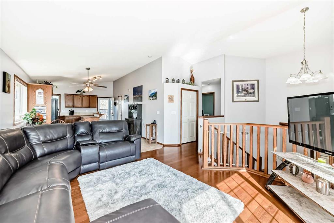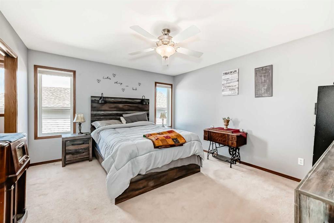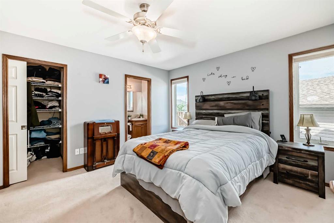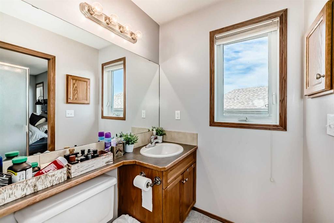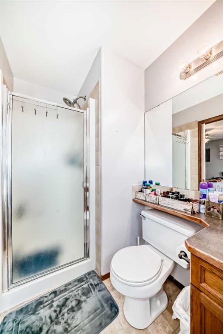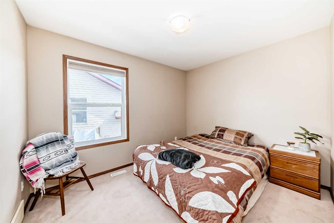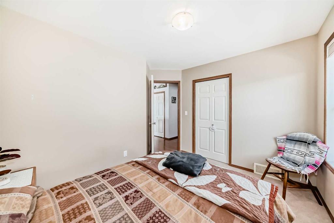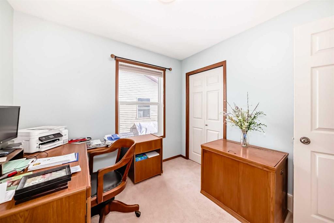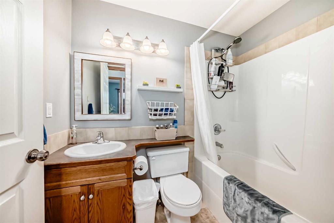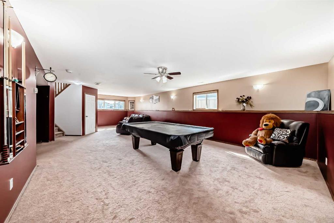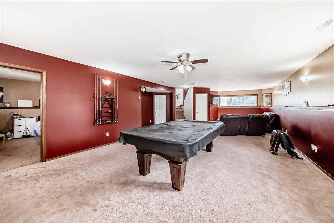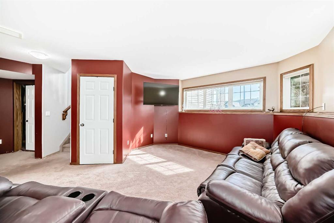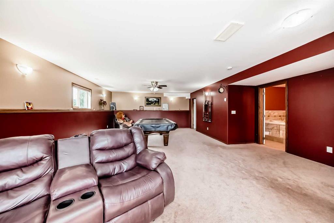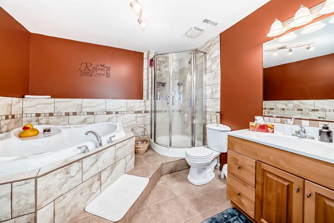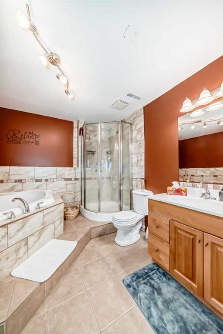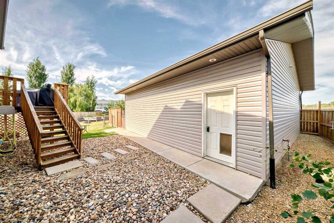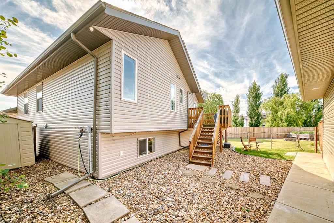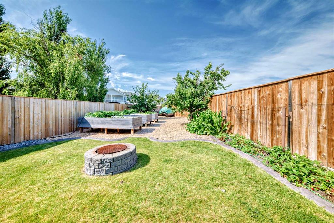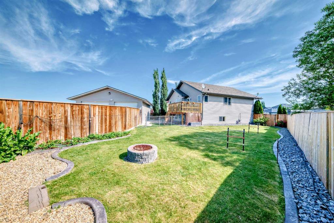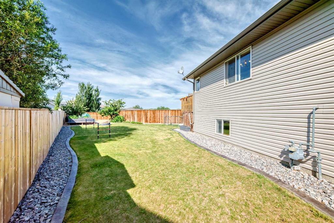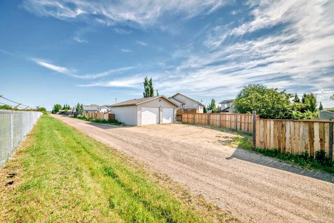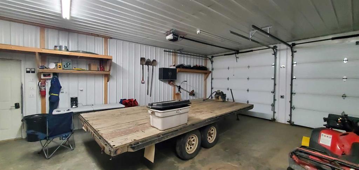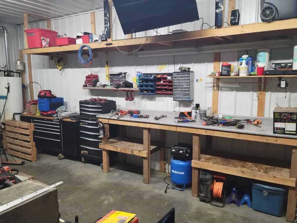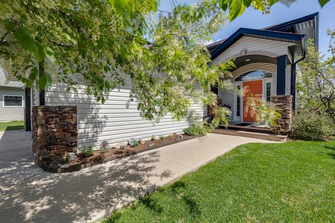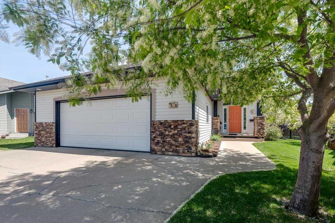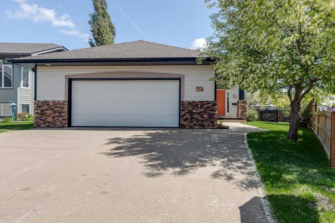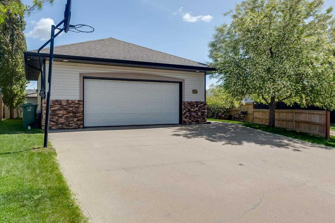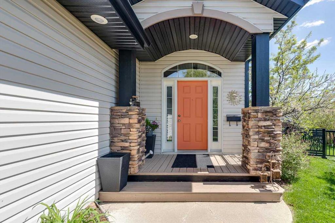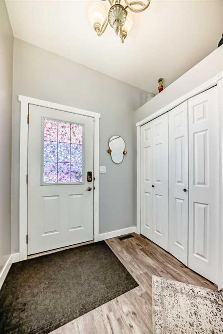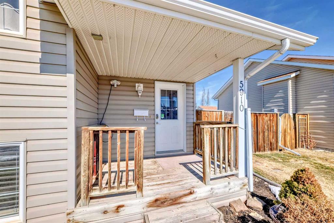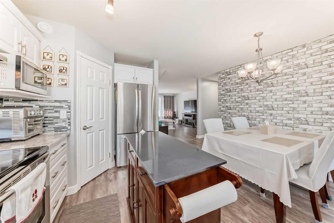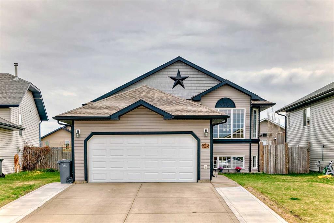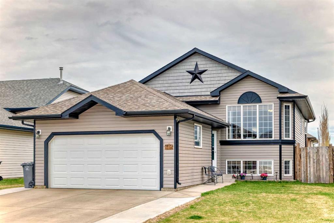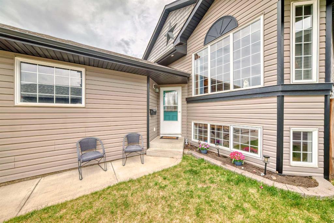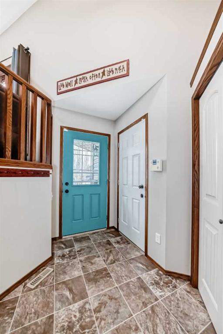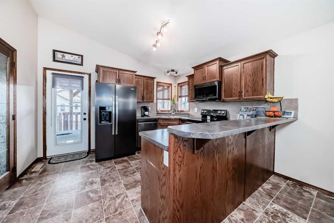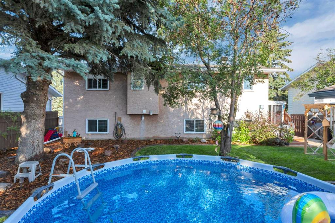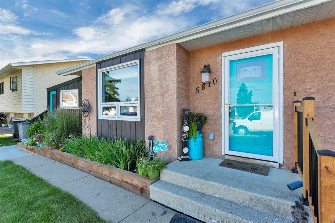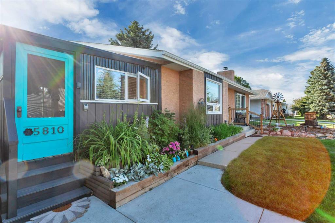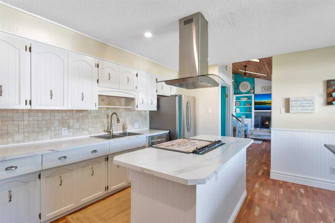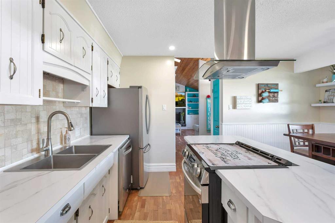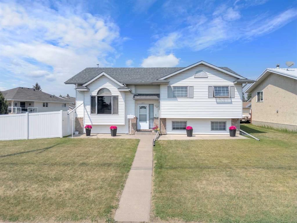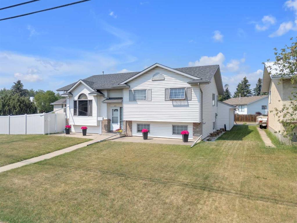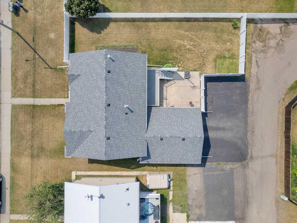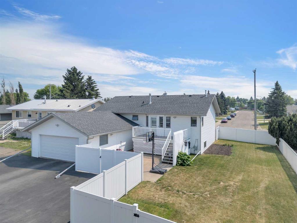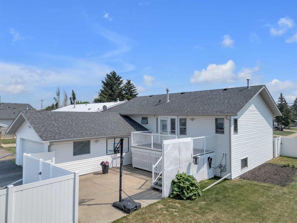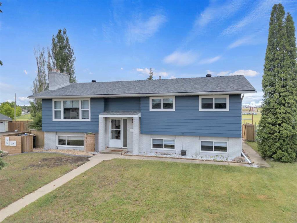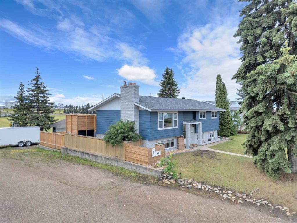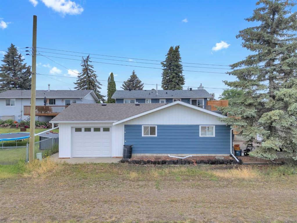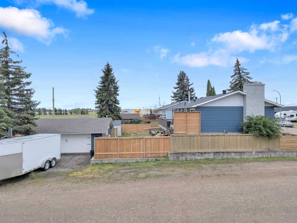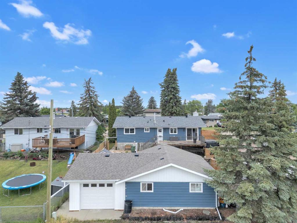$ 514,900
4
BEDROOMS
3 + 0
BATHROOMS
1,205
SQUARE FEET
2004
YEAR BUILT
This stunning Family Home, sits on a sprawling pie-shaped corner lot with a HUGE DETACHED SHOP, in the sought-after Lucas Heights neighborhood, tucked away on a quiet cul-de-sac. The property is surrounded by mature landscaping and well-manicured gardens, creating a serene and inviting atmosphere. The main floor features a spacious primary bedroom suite with a large walk-in closet and ensuite, a second bedroom, and a versatile office that can easily serve as an additional bedroom. A bright, open-concept on the main floor features a living room filled with natural light that flows seamlessly into the kitchen; which is equipped with black appliances, ample cabinetry, a dual window sink, a full-size pantry, and a large island perfect for gathering with guests. Downstairs, the fully finished basement offers a cozy and comfortable living space with in-floor heating, large windows, a sizable bedroom, and a stylish 4-piece bathroom featuring a relaxing soaker tub and a custom stand-up shower. A practical mechanical/laundry room adds convenience to the lower level. Outside, the expansive backyard provides plenty of room for kids, pets, or entertaining, complete with a large back deck for relaxation and a stone fire pit for cozy evenings. You will also the love the apple trees and strawberry patch. A fenced side yard is ideal for pets, while a large RV parking pad with 30 Amp service and direct back alley access adds functionality. The standout feature is the oversized 26x28 shop with back alley access, two overhead garage doors, in-floor heating, 220V wiring, a dehumidistat fan, custom shelving, and a drain connected to a sump pump—perfect for extra parking, tool storage, or a hobbyist’s dream space. The attached double garage, also with in-floor heating, an in-floor drain, shelving, and a large window, enhances the home’s practicality. Over the last few years, the home has been updated with new siding, shingles, eaves, soffit, fencing, concrete curbing, raised garden boxes, two new hot water heaters, a new microwave, and a new dishwasher. There are also newer exterior security cameras and a security system for peace of mind. This gem combines spacious indoor living, extensive outdoor space, and modern upgrades, making it a rare find! Pride of ownership shines throughout. It is a true pleasure to show.
| COMMUNITY | |
| PROPERTY TYPE | Detached |
| BUILDING TYPE | House |
| STYLE | Bi-Level |
| YEAR BUILT | 2004 |
| SQUARE FOOTAGE | 1,205 |
| BEDROOMS | 4 |
| BATHROOMS | 3.00 |
| BASEMENT | Finished, Full |
| AMENITIES | |
| APPLIANCES | Electric Stove, Garage Control(s), Refrigerator, Washer/Dryer, Window Coverings |
| COOLING | None |
| FIREPLACE | N/A |
| FLOORING | Carpet, Hardwood |
| HEATING | Forced Air |
| LAUNDRY | In Basement |
| LOT FEATURES | Corner Lot, Cul-De-Sac, Front Yard, Fruit Trees/Shrub(s) |
| PARKING | Double Garage Attached |
| RESTRICTIONS | None Known |
| ROOF | Asphalt Shingle |
| TITLE | Fee Simple |
| BROKER | RE/MAX real estate central alberta |
| ROOMS | DIMENSIONS (m) | LEVEL |
|---|---|---|
| 4pc Bathroom | Basement | |
| Bedroom | 12`8" x 10`4" | Basement |
| Laundry | 12`9" x 8`7" | Basement |
| Family Room | 16`4" x 12`3" | Basement |
| Bedroom | 10`11" x 9`2" | Main |
| Game Room | 17`0" x 16`8" | Main |
| Bedroom | 9`2" x 8`11" | Main |
| 4pc Bathroom | Main | |
| Bedroom - Primary | 14`0" x 12`8" | Main |
| 3pc Ensuite bath | Main | |
| Living Room | 13`11" x 12`11" | Main |
| Dining Room | 12`7" x 9`7" | Main |
| Kitchen | 12`8" x 11`4" | Main |

