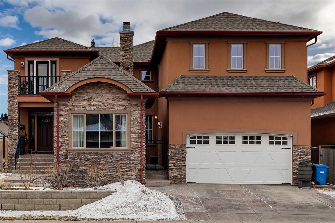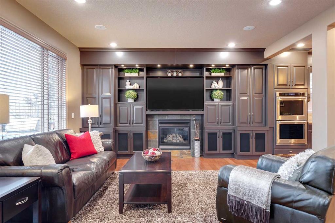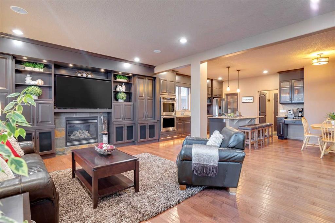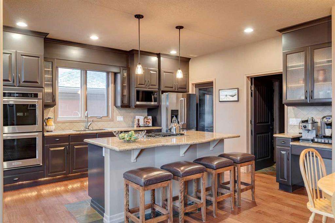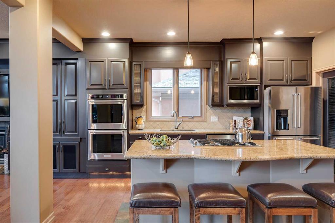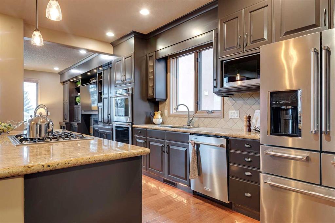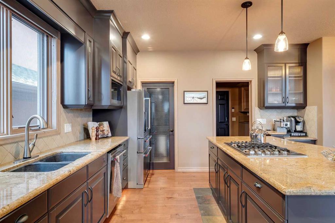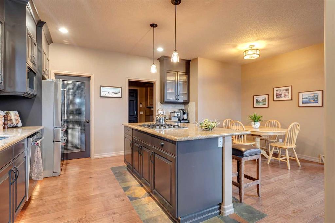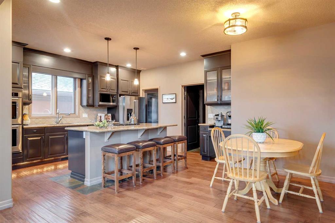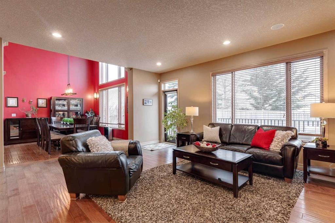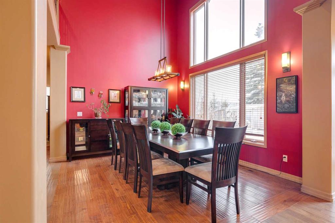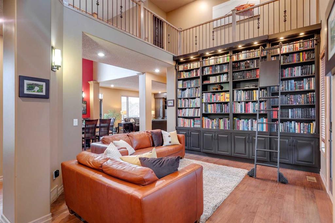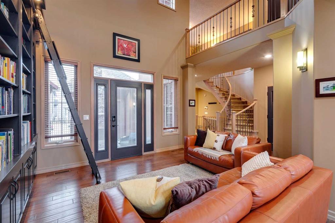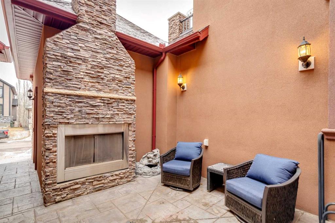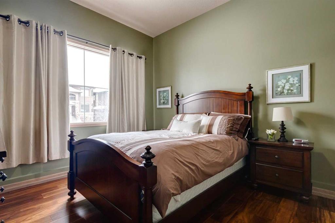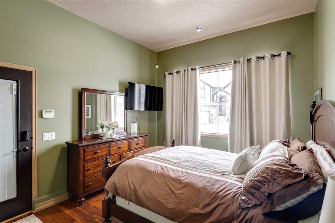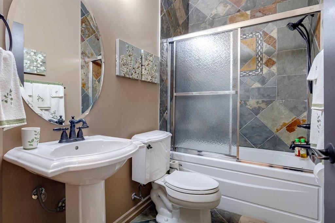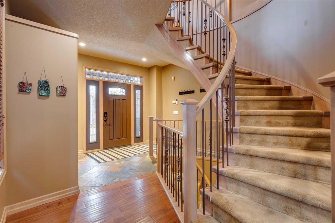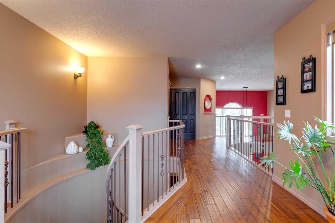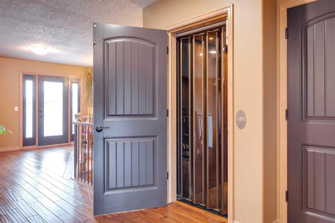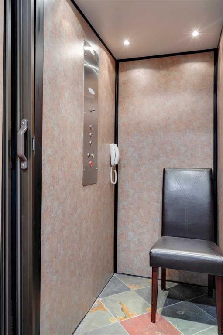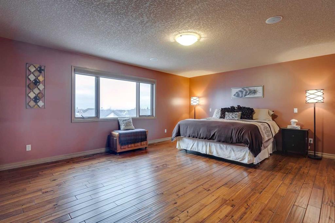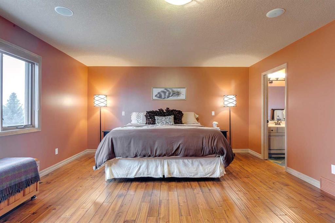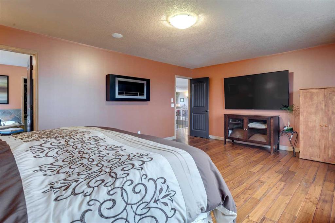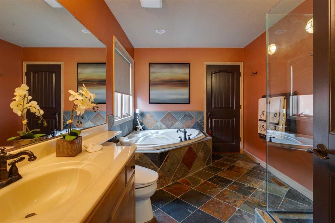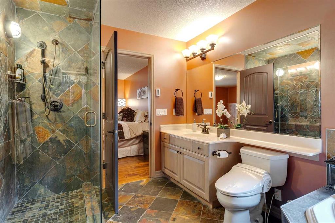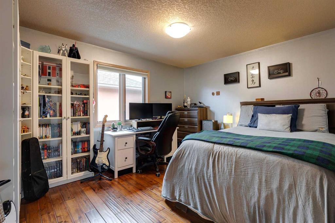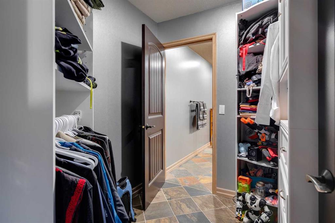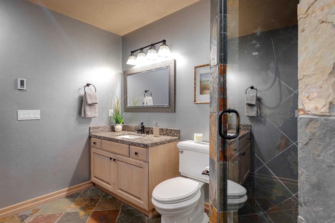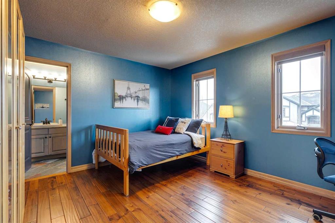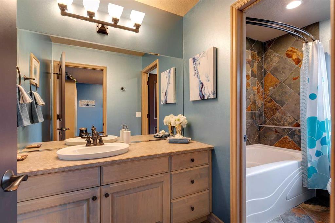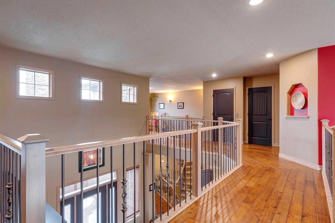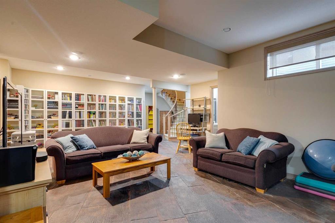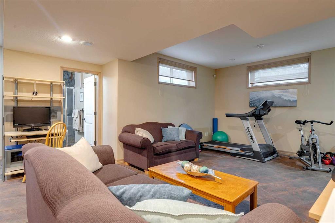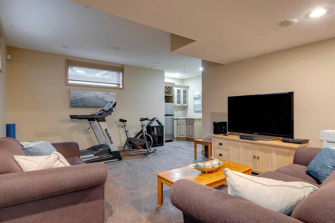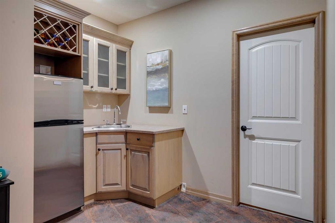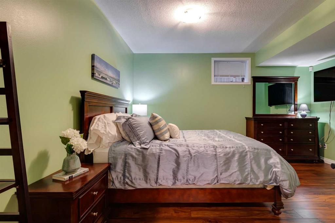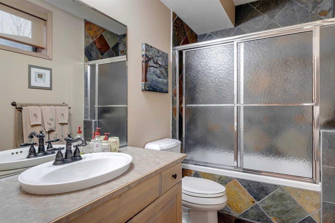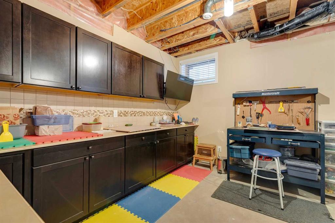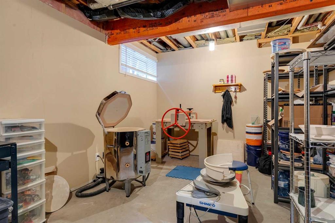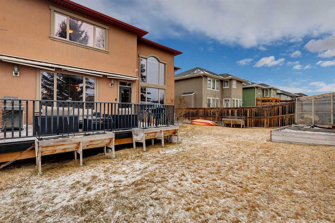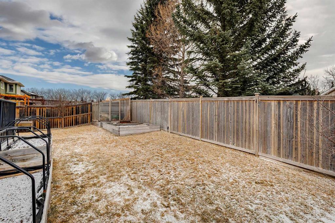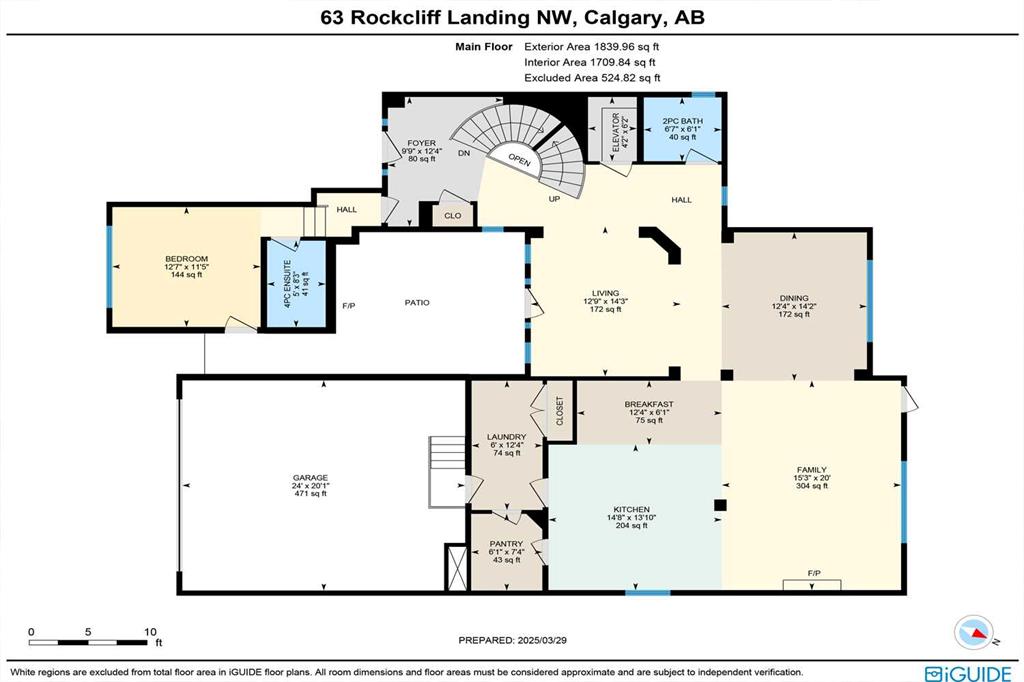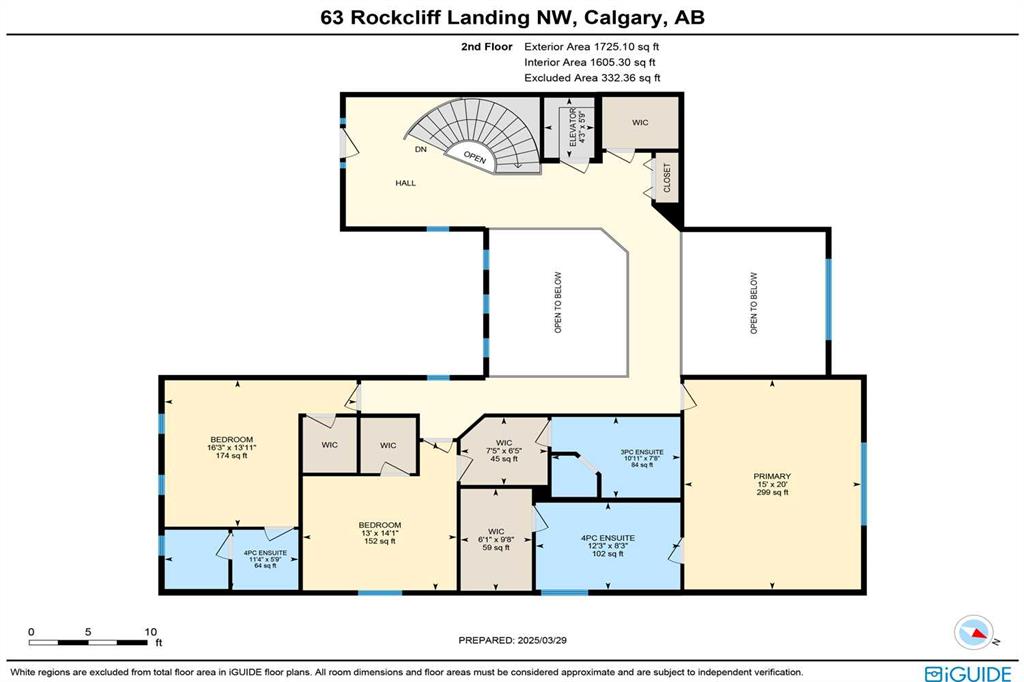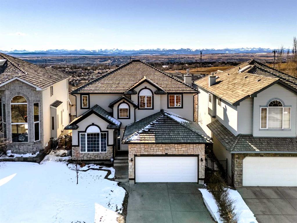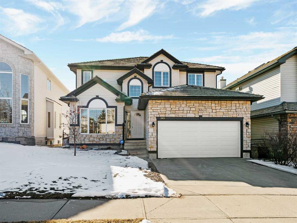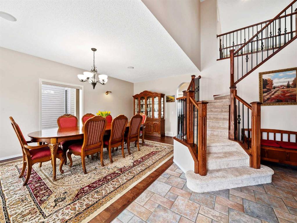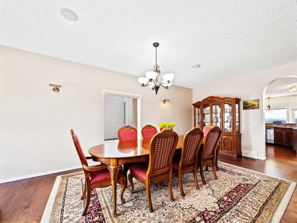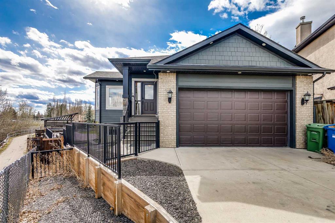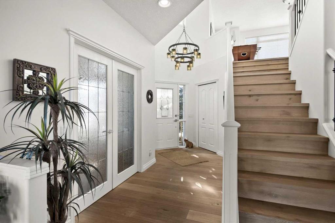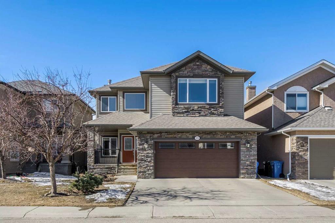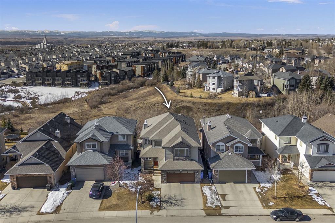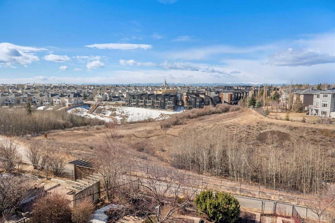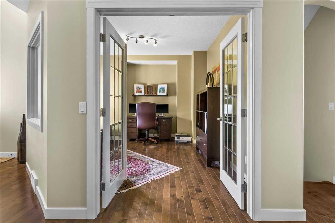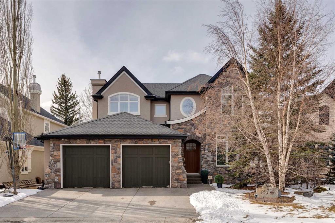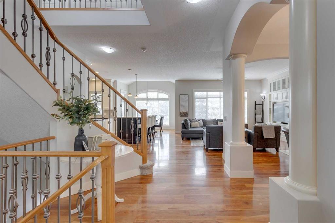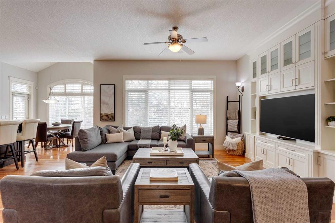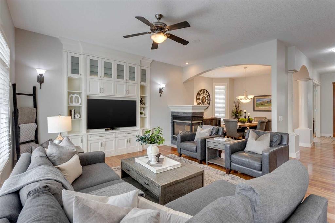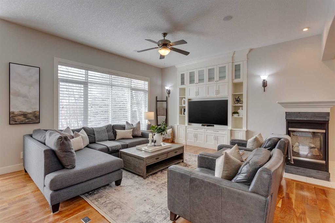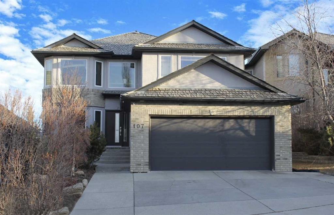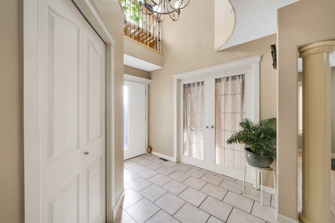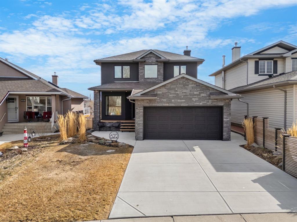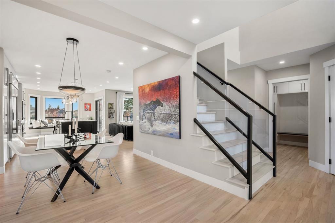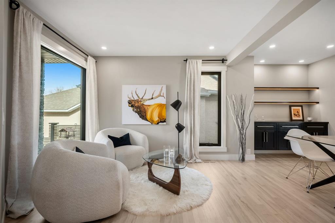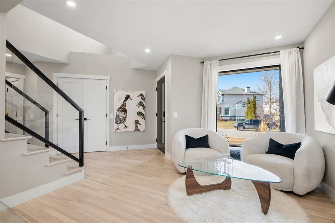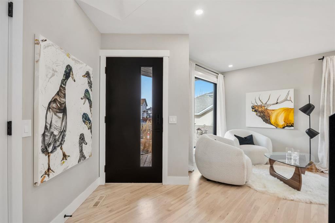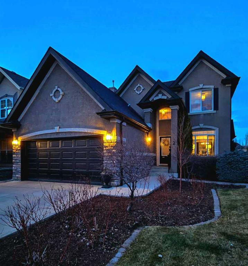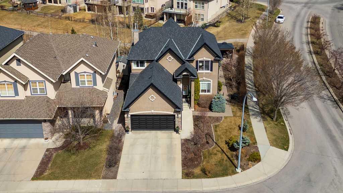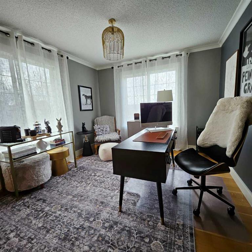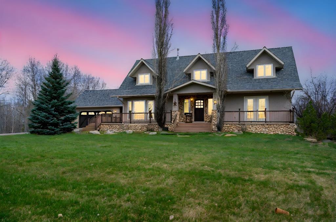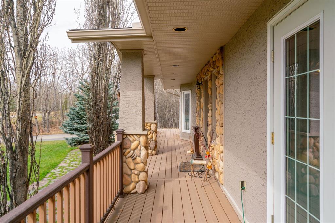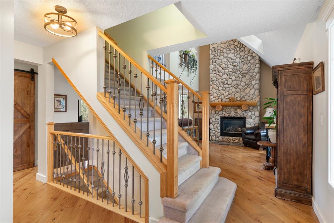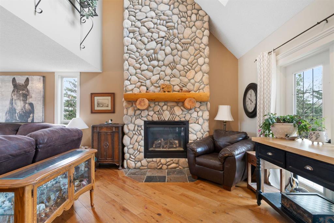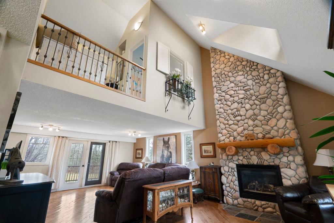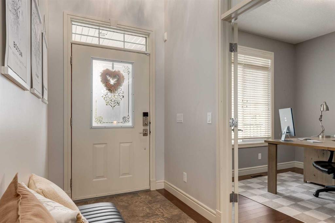63 Rockcliff Landing NW
Calgary T3G 5Z5
MLS® Number: A2206825
$ 1,275,000
5
BEDROOMS
5 + 1
BATHROOMS
3,565
SQUARE FEET
2005
YEAR BUILT
ESTATE HOME | MOUNTAIN VIEWS | PRIVATE ELEVATOR | 5 BEDROOMS | | Welcome to this custom-built luxury estate in the prestigious Rock Lake Estates community of Rocky Ridge. Step into the main level and discover a spectacular front living room, featuring SOARING CEILINGS, wall-to-wall built-in bookshelves, and a rolling ladder. Enjoy direct access to a PRIVATE COURTYARD with a WOOD FIREPLACE—extending the living space outdoors. Large dining room is highlighted by soaring 18’ ceilings and towering 2-STOREY WINDOWS that flood the space with natural light. Family room features custom built-ins and a gas fireplace, with a patio door opening to the sunny SOUTH FACING BACKYARD—perfect for outdoor living. At the heart of the home, the kitchen is designed to impress with GRANITE countertops, GAS COOKTOP, DOUBLE BUILT-IN-OVENS, a large ISLAND that seats four, walk-in PANTRY and a bright BREAKFAST NOOK. You’ll love the main floor CASITA, a PRIVATE SUITE with HEATED FLOORS and its own 4-PC ENSUITE—ideal for multi-generational living, a nanny suite, or home office. Laundry room with built-in storage and a utility sink complete the main floor. Upstairs, relax in the huge primary bedroom with MOUNTAIN VIEWS, a 4-PC ENSUITE with heated floor and a generous walk-in closet. The 2nd bedroom is a kid’s dream — complete with a private 3-PC ENSUITE with heated floor, and a walk-in closet. The 3rd bedroom is equally impressive, complete with its own 4-PC ENSUITE and walk-in closet, ensuring everyone enjoys their own private sanctuary. Lower level is designed for both comfort and entertainment, with a REC ROOM, WET BAR, 5th BEDROOM, 4-PC bathroom, and a large FLEX SPACE for a hobby room (220V), gym, theatre..whatever you need. Wine cellar with storage. HEATED STAMPED CONCRETE FLOORING throughout. This home is powered by an advanced HYDRONIC HEATING SYSTEM (2024) for efficient in-floor warmth and a forced-air furnace (2025). Double garage features HEATED FLOOR, and a SIDE-MOUNT garage opener. Outside, enjoy the spacious sunny backyard featuring a deck with a retractable AWNING and backing onto a WALKING PATH. BONUS FEATURES include a PRIVATE ELEVATOR with access to all three levels, 5-ton CENTRAL AC (2025), and a 3-ZONE IRRIGATION system. Located just minutes from parks, top-rated schools, shopping, restaurants, golf courses, and with easy access to the Rocky Mountains and downtown Calgary, this is luxury living at its finest.
| COMMUNITY | Rocky Ridge |
| PROPERTY TYPE | Detached |
| BUILDING TYPE | House |
| STYLE | 2 Storey |
| YEAR BUILT | 2005 |
| SQUARE FOOTAGE | 3,565 |
| BEDROOMS | 5 |
| BATHROOMS | 6.00 |
| BASEMENT | Finished, Full |
| AMENITIES | |
| APPLIANCES | Bar Fridge, Central Air Conditioner, Dishwasher, Double Oven, Dryer, Garage Control(s), Gas Cooktop, Refrigerator, Washer, Window Coverings |
| COOLING | Central Air |
| FIREPLACE | Gas, Wood Burning |
| FLOORING | Ceramic Tile, Hardwood |
| HEATING | Boiler, Electric, Forced Air, Natural Gas |
| LAUNDRY | Main Level |
| LOT FEATURES | Back Yard, Landscaped |
| PARKING | Double Garage Attached, Driveway, Heated Garage |
| RESTRICTIONS | Easement Registered On Title, Utility Right Of Way |
| ROOF | Asphalt Shingle |
| TITLE | Fee Simple |
| BROKER | RE/MAX First |
| ROOMS | DIMENSIONS (m) | LEVEL |
|---|---|---|
| Game Room | 14`1" x 27`6" | Lower |
| Bedroom | 13`6" x 14`8" | Lower |
| 4pc Bathroom | 9`4" x 5`8" | Lower |
| Flex Space | 12`11" x 20`4" | Lower |
| 2pc Bathroom | 6`1" x 6`7" | Main |
| 4pc Ensuite bath | 8`3" x 5`0" | Main |
| Family Room | 12`4" x 9`9" | Main |
| Living Room | 14`3" x 12`9" | Main |
| Kitchen | 13`10" x 14`8" | Main |
| Dining Room | 14`2" x 12`4" | Main |
| Dinette | 6`1" x 12`4" | Main |
| Bedroom | 13`11" x 16`3" | Main |
| Bedroom - Primary | 20`0" x 15`0" | Second |
| Bedroom | 13`11" x 16`3" | Second |
| Bedroom | 14`1" x 13`0" | Second |
| 4pc Ensuite bath | 8`3" x 12`3" | Second |
| 3pc Ensuite bath | 7`8" x 10`11" | Second |
| 4pc Ensuite bath | 5`9" x 11`4" | Second |

