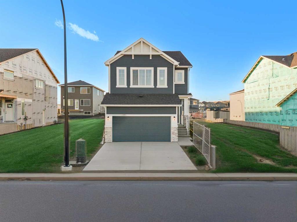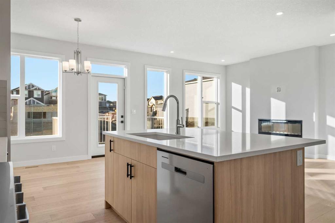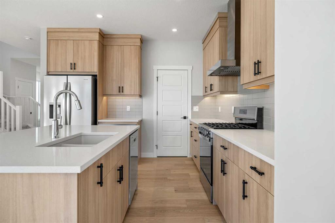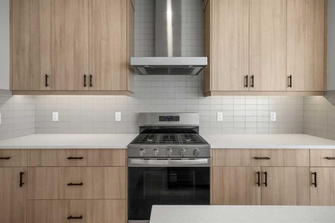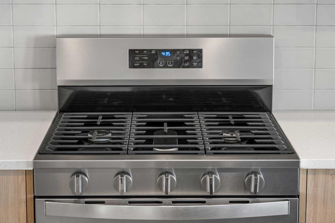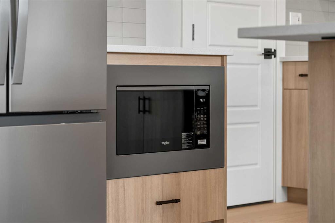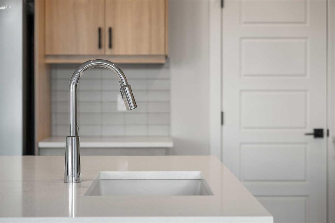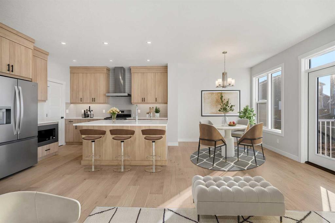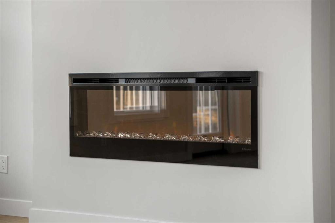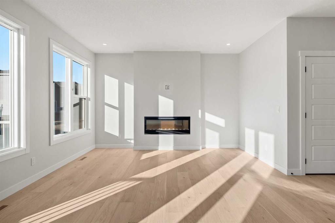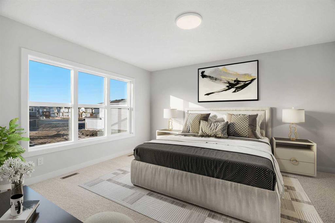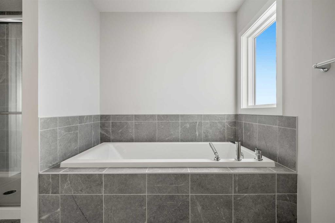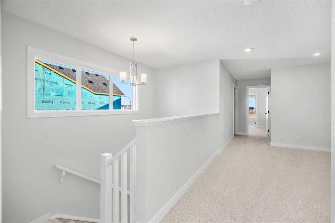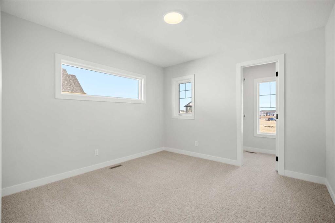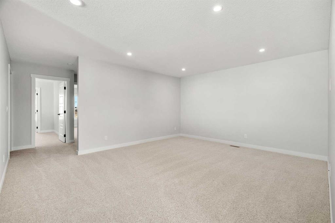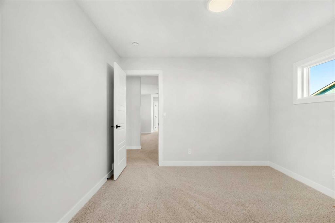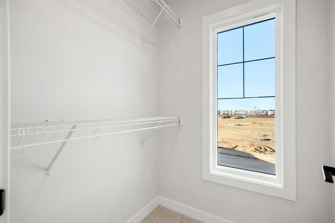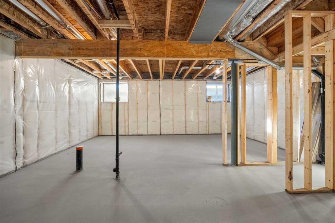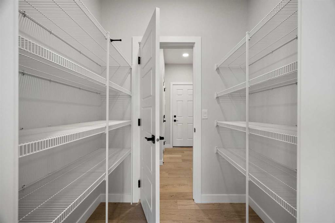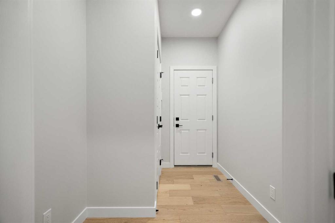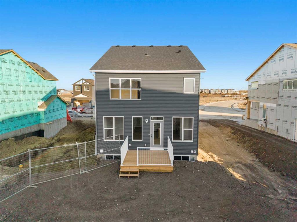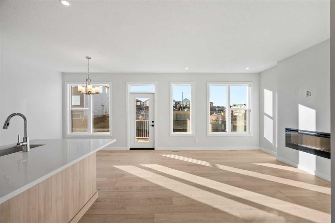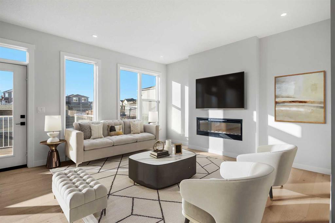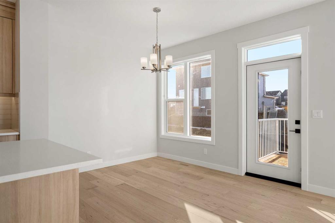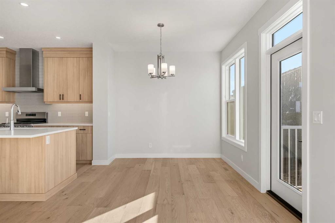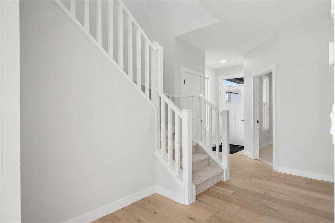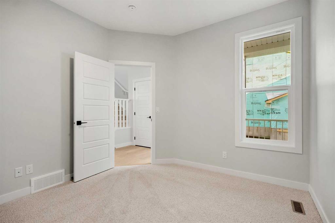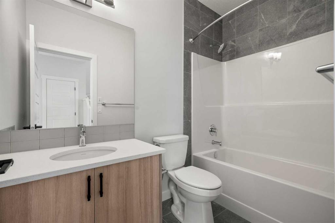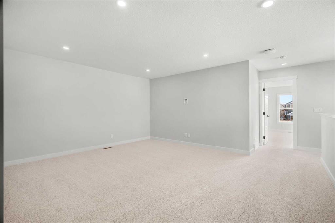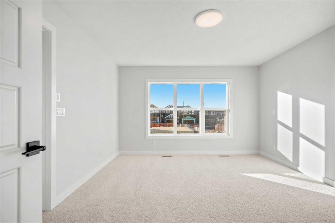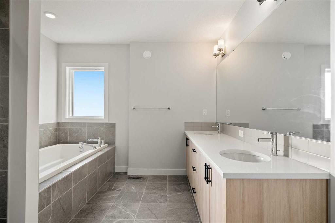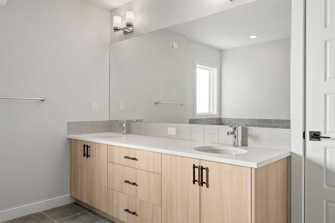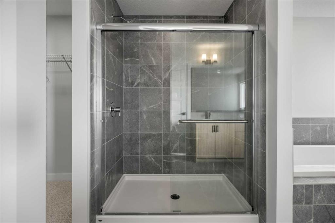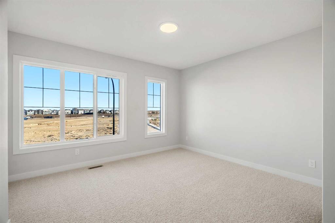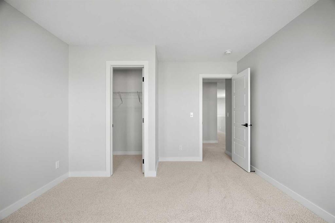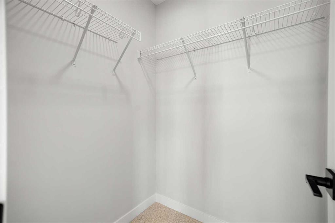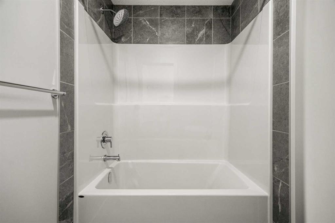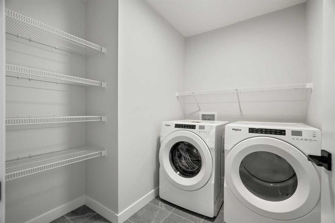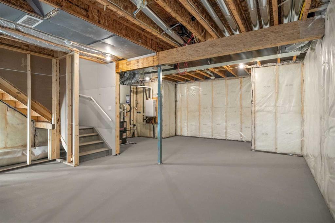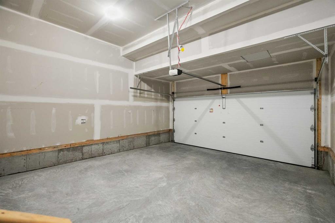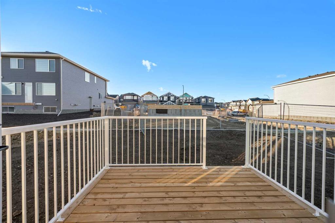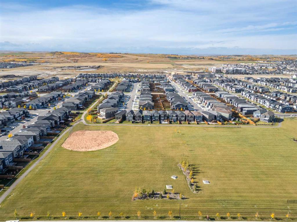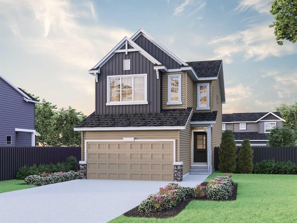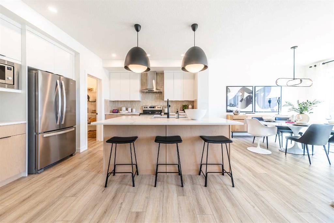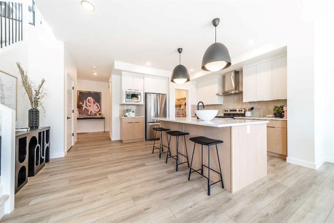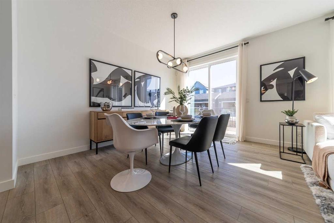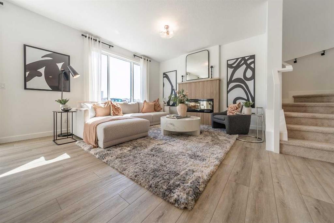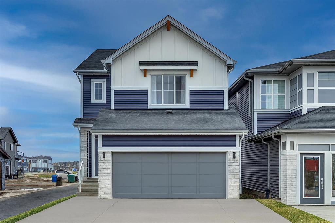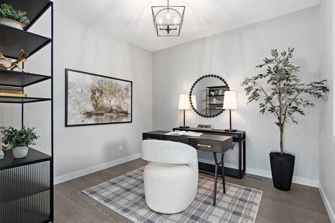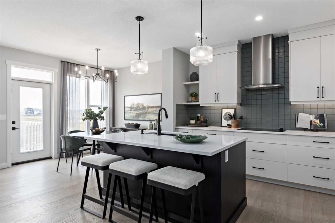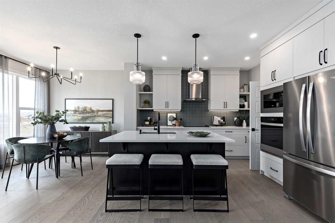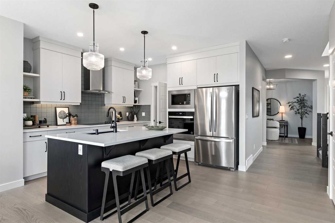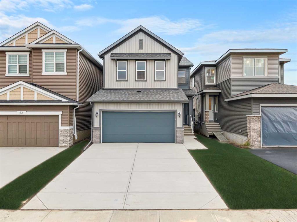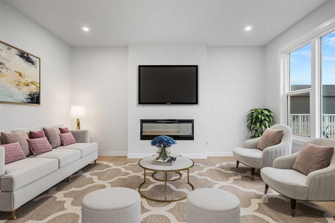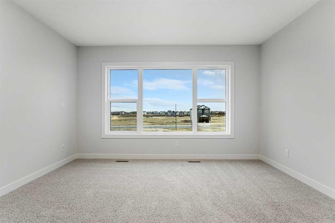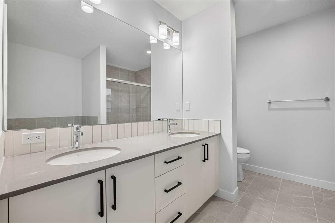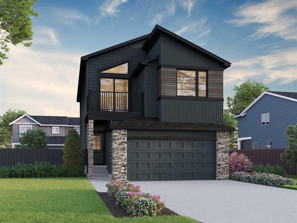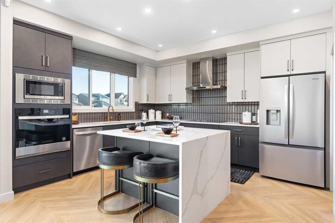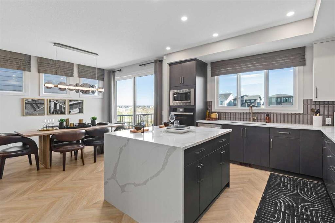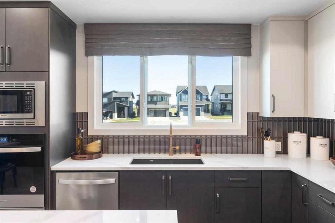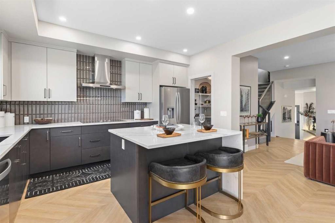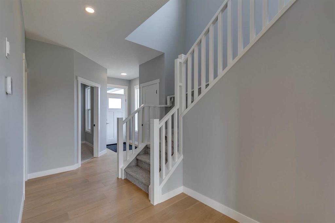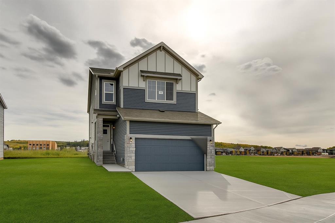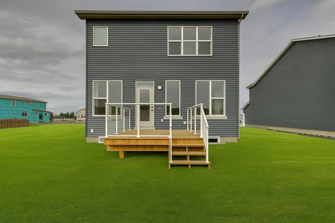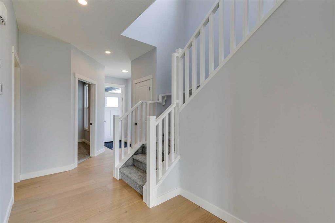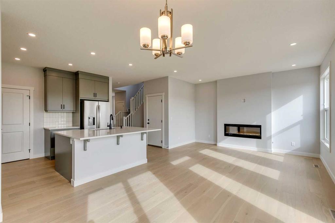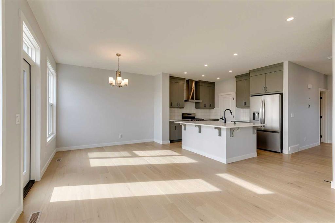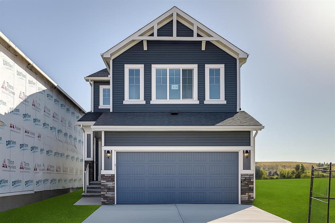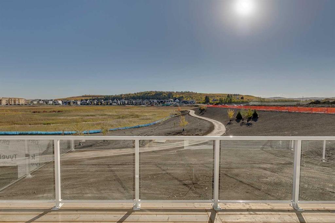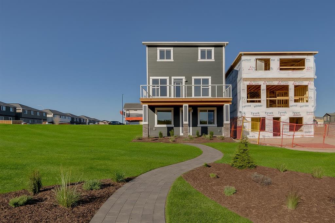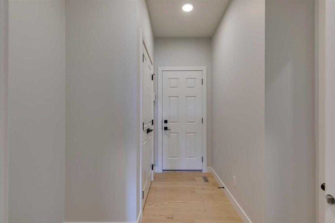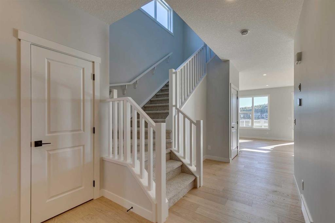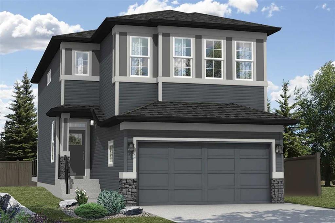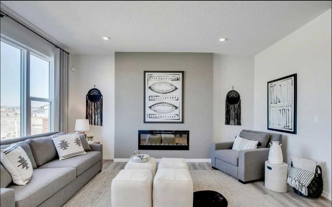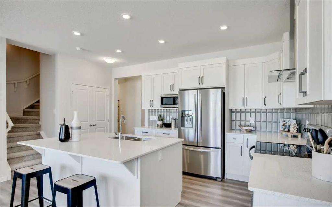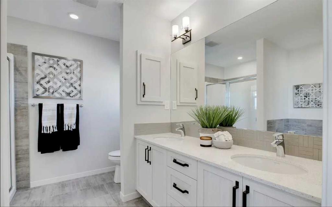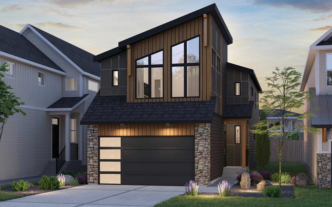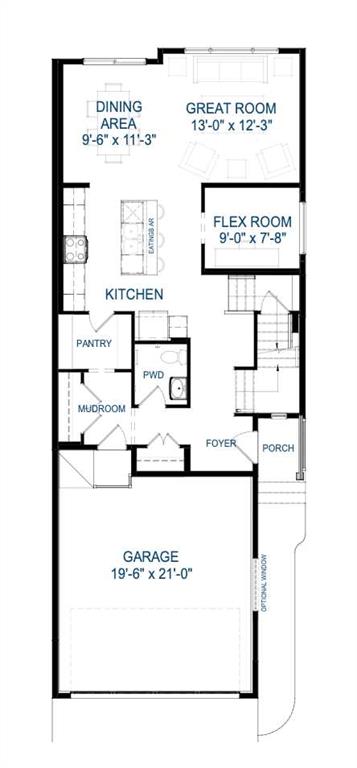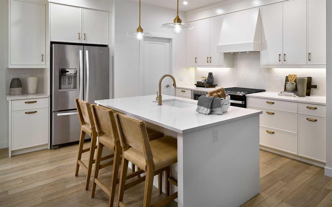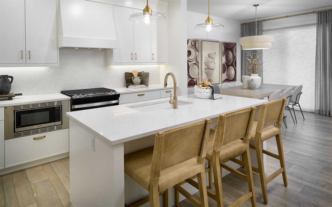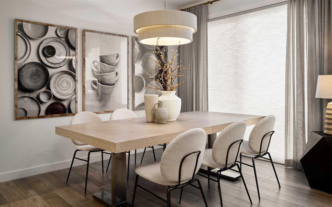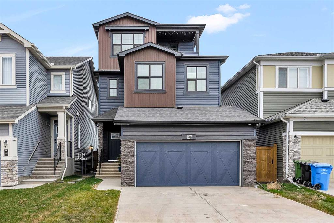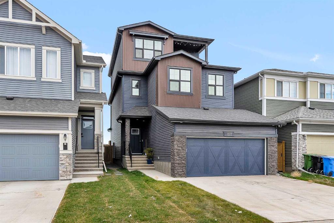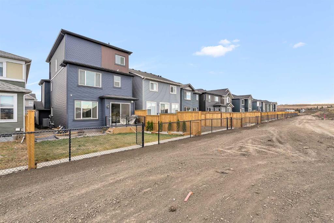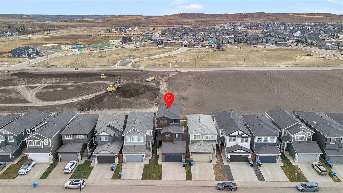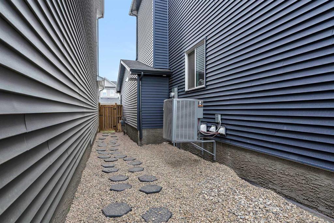63 Creekstone Common SW
Calgary T2X 6H4
MLS® Number: A2268842
$ 729,900
4
BEDROOMS
3 + 0
BATHROOMS
2,304
SQUARE FEET
2025
YEAR BUILT
63 Creekstone Common SW, an exceptional new home in Calgary’s vibrant Pine Creek community that combines modern design, practical living, and natural beauty. Ideally located near scenic parks, pathways, and a peaceful community pond, this home offers a lifestyle that balances tranquility and convenience. Inside, the main floor features a thoughtfully designed layout with an inviting open concept. A main floor bedroom and full bathroom provide incredible flexibility—perfect for guests, multi-generational living, or a private home office. The chef-inspired kitchen is beautifully appointed with quartz countertops, 42-inch upper cabinetry and a generous layout that flows seamlessly into the great room, where a fireplace creates a cozy and welcoming ambiance. Elegant finishes throughout—including hardwood, tile, and carpet flooring—enhance the home’s sophisticated feel. Upstairs, a central bonus room serves as a comfortable retreat for family gatherings or movie nights, while the nearby full laundry room adds convenience to everyday living. The primary bedroom offers a true sanctuary with a luxurious 5-piece ensuite featuring dual sinks, a soaker tub, and a spacious walk-in closet. Two additional bedrooms round out this floor both equipped with walk in closets for added storage and convenience. Step outside to the rear deck, complete with a gas line, perfect for outdoor dining or entertaining. The side entrance offers added versatility and potential for future basement development. Built on a 9-foot foundation, the basement provides abundant space and flexibility for future customization. Combining style, comfort, and smart design, this home at 63 Creekstone Common SW is ideal for growing families, guests, or anyone seeking a peaceful community close to amenities and nature. Experience elevated living in one of Calgary’s most desirable new neighborhoods—your perfect home awaits. One or more photo(s) was virtually staged. The front exterior photo has been virtually staged with grass to help viewers visualize the home’s appearance once landscaping and construction are fully completed.
| COMMUNITY | Pine Creek |
| PROPERTY TYPE | Detached |
| BUILDING TYPE | House |
| STYLE | 2 Storey |
| YEAR BUILT | 2025 |
| SQUARE FOOTAGE | 2,304 |
| BEDROOMS | 4 |
| BATHROOMS | 3.00 |
| BASEMENT | Full |
| AMENITIES | |
| APPLIANCES | Dishwasher, Dryer, Microwave, Range Hood, Refrigerator, Stove(s), Washer |
| COOLING | None |
| FIREPLACE | Electric |
| FLOORING | Carpet, Hardwood, Tile |
| HEATING | Forced Air |
| LAUNDRY | Laundry Room |
| LOT FEATURES | Back Yard |
| PARKING | Double Garage Attached |
| RESTRICTIONS | None Known |
| ROOF | Asphalt Shingle |
| TITLE | Fee Simple |
| BROKER | eXp Realty |
| ROOMS | DIMENSIONS (m) | LEVEL |
|---|---|---|
| Game Room | 21`9" x 40`6" | Basement |
| 4pc Bathroom | 4`11" x 8`9" | Main |
| Bedroom | 11`2" x 10`4" | Main |
| Dining Room | 12`1" x 8`11" | Main |
| Foyer | 10`9" x 10`4" | Main |
| Kitchen | 12`1" x 12`8" | Main |
| Living Room | 10`9" x 13`9" | Main |
| Mud Room | 6`4" x 9`2" | Main |
| 4pc Bathroom | 6`0" x 11`0" | Upper |
| 5pc Ensuite bath | 11`7" x 14`1" | Upper |
| Bedroom | 10`11" x 10`11" | Upper |
| Bedroom | 12`9" x 13`10" | Upper |
| Family Room | 16`6" x 13`11" | Upper |
| Laundry | 7`9" x 5`4" | Upper |
| Bedroom - Primary | 12`8" x 14`1" | Upper |
| Walk-In Closet | 11`10" x 6`7" | Upper |

