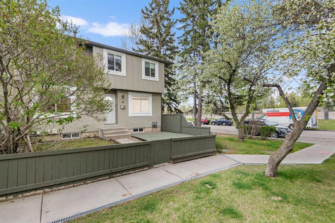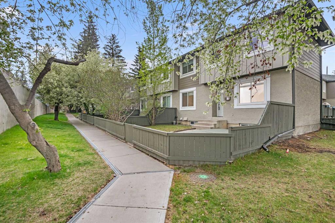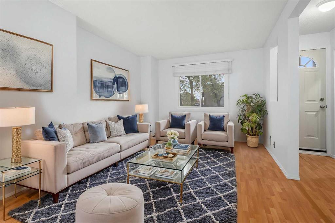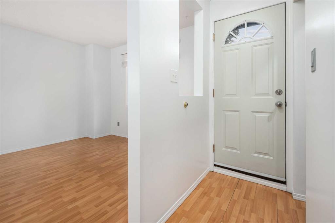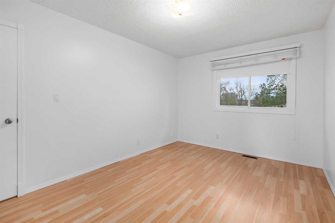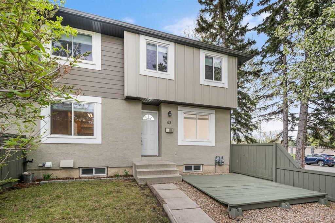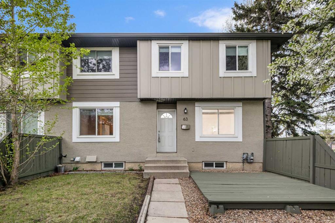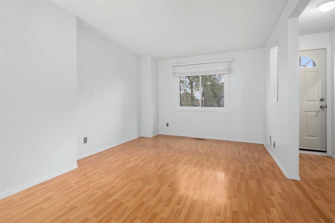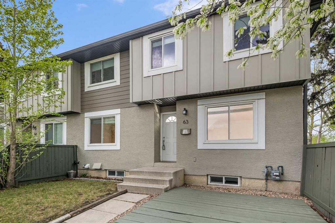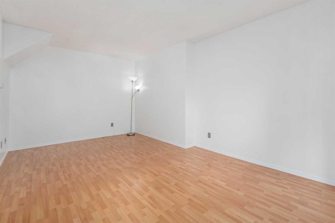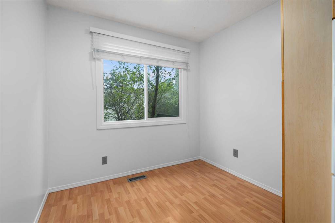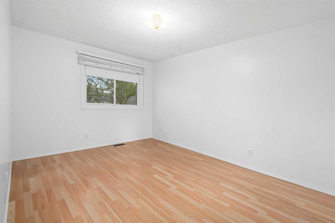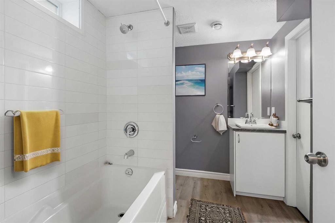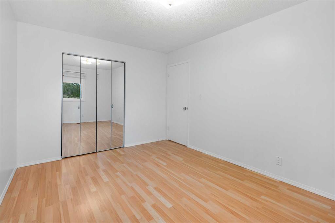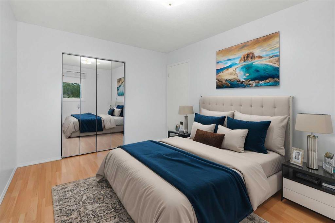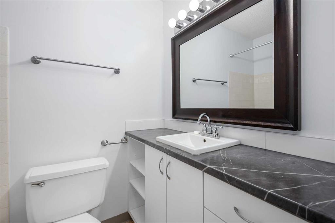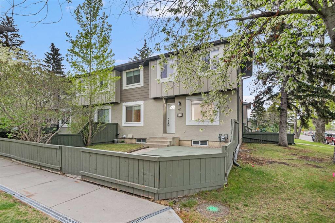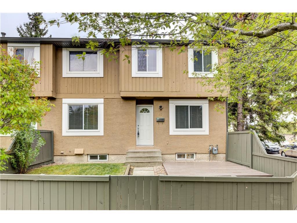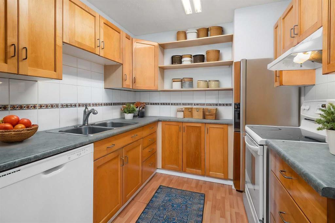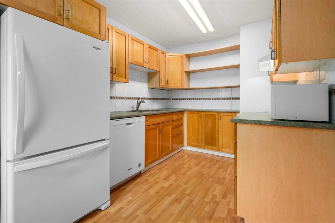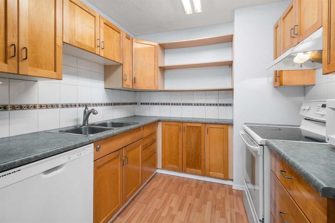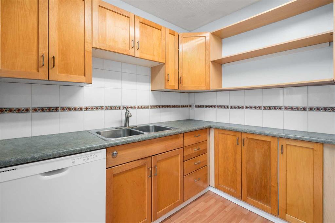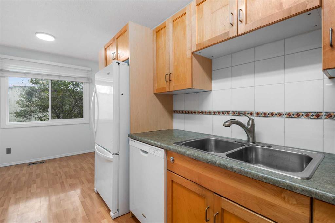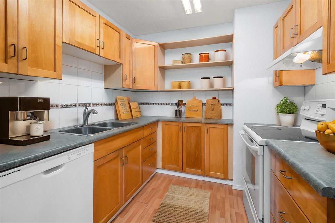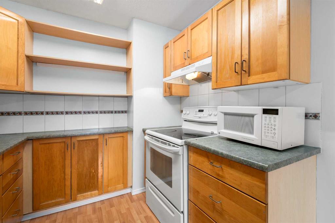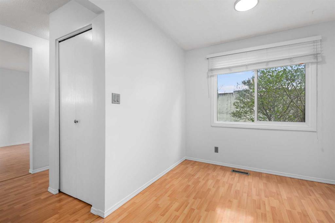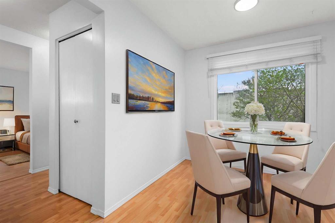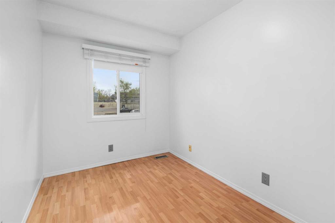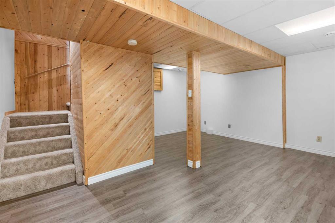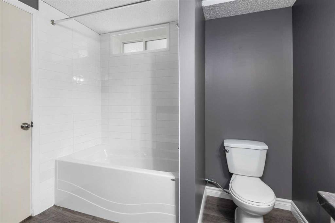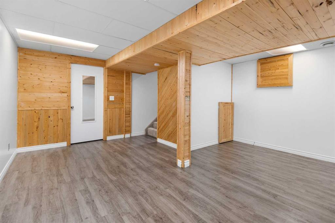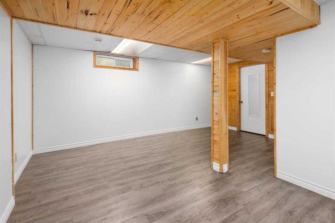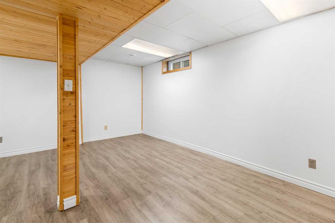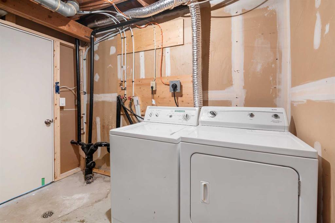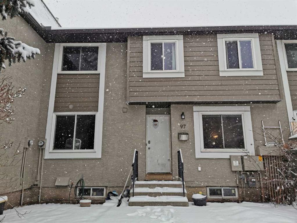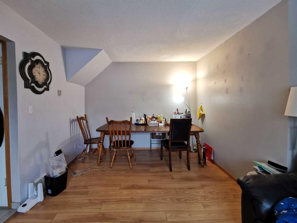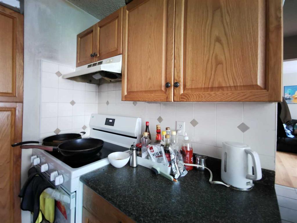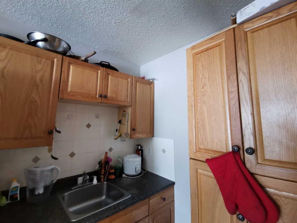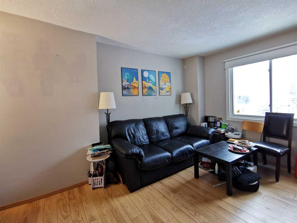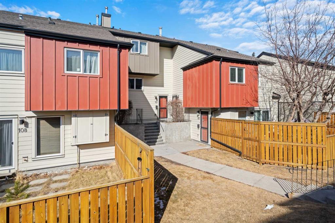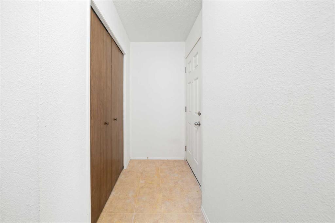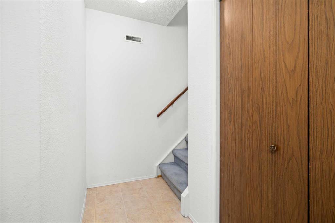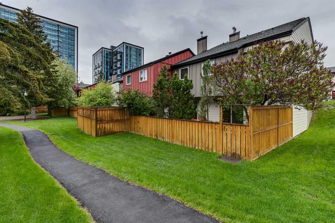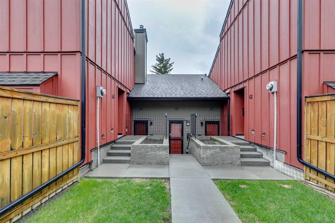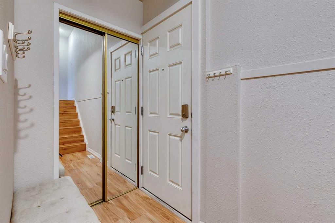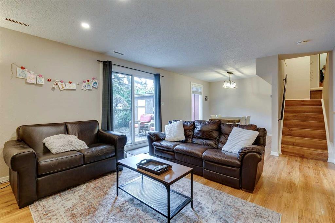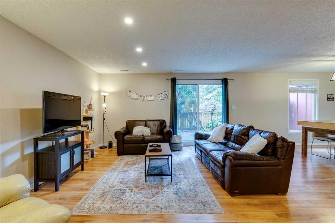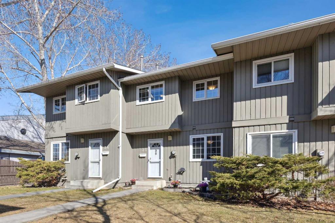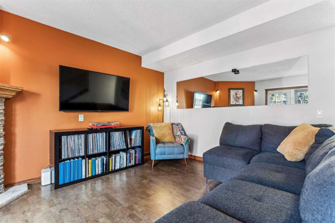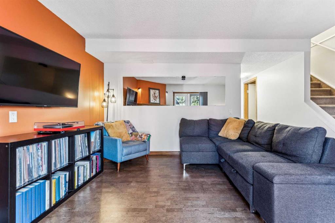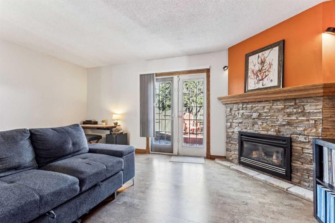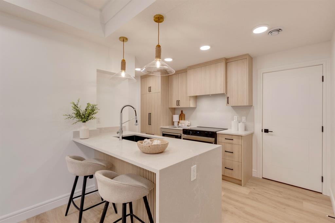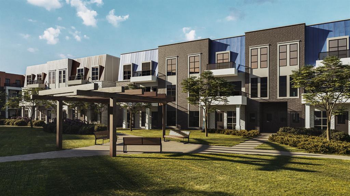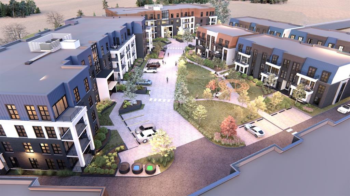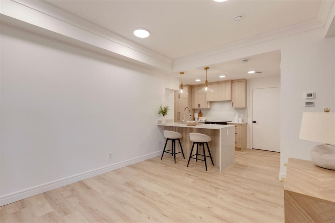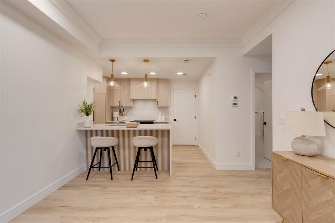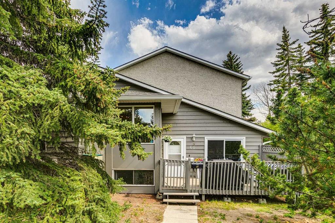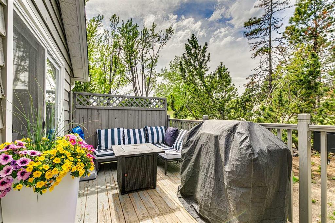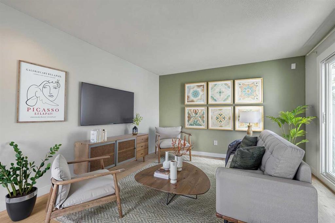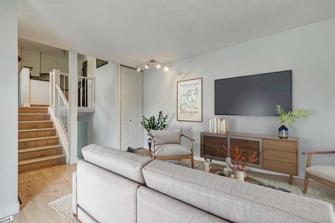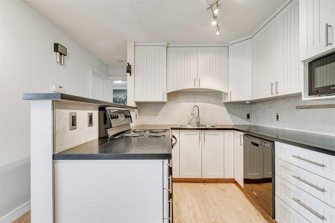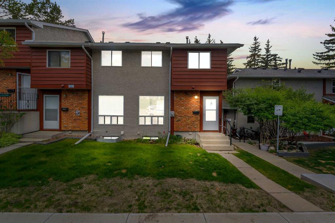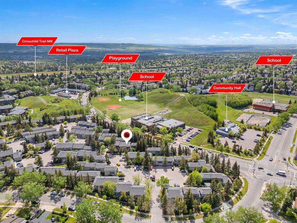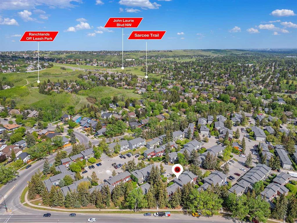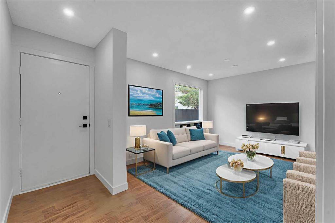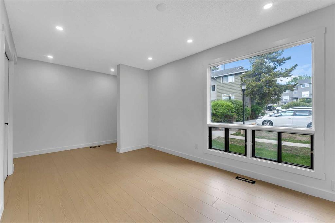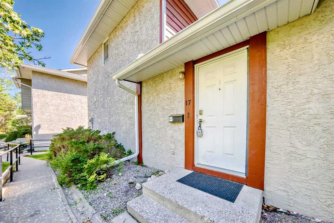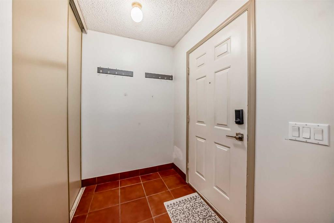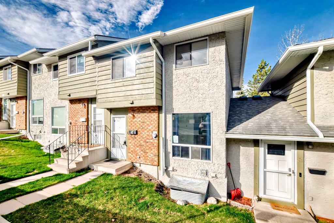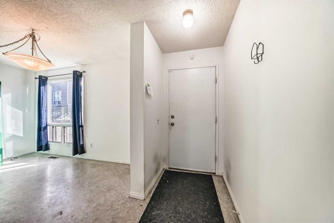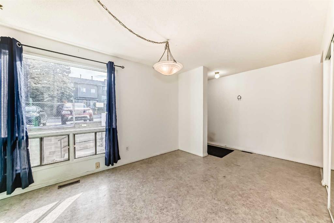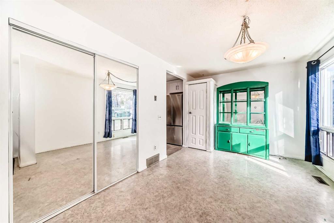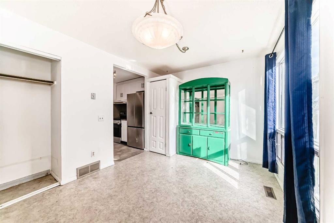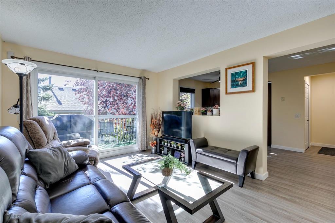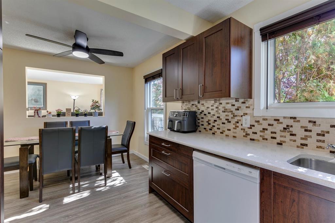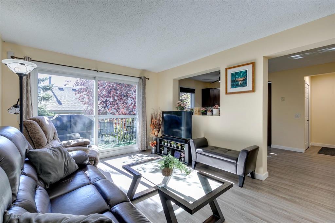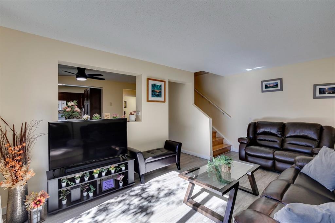63, 4936 Dalton Drive NW
Calgary T3A 2E4
MLS® Number: A2215846
$ 419,900
3
BEDROOMS
2 + 0
BATHROOMS
1,039
SQUARE FEET
1977
YEAR BUILT
Open House Saturday from 12-3PM. Welcome to this beautifully maintained end-unit townhouse located in the highly desirable community of Dalhousie. This charming home offers street views and a spacious layout perfect for families, first-time buyers, or savvy investors. The main floor features a bright and airy living room, a sun-filled dining area, and a functional kitchen—ideal for both everyday living and entertaining. Upstairs, you’ll find three generously sized bedrooms and a full bathroom, providing ample space for everyone. Recent updates include all new windows (2011), a newer roof (2005), Newly painted and a newer hot water tank, offering peace of mind and added value. The fully finished basement includes a 4-piece bathroom, adding versatility for a home office, or recreation area. Enjoy unbeatable convenience—within walking distance to transit (bus and C-Train), schools, and shopping. Only two C-Train stops to the University of Calgary, making this a fantastic opportunity for students and faculty alike. Whether you're looking for a great investment with solid cash flow or a comfortable place to call home, this property checks all the boxes!
| COMMUNITY | Dalhousie |
| PROPERTY TYPE | Row/Townhouse |
| BUILDING TYPE | Other |
| STYLE | 2 Storey, Side by Side |
| YEAR BUILT | 1977 |
| SQUARE FOOTAGE | 1,039 |
| BEDROOMS | 3 |
| BATHROOMS | 2.00 |
| BASEMENT | Finished, Full |
| AMENITIES | |
| APPLIANCES | Dishwasher, Dryer, Electric Stove, Microwave, Range Hood, Refrigerator, Washer, Window Coverings |
| COOLING | None |
| FIREPLACE | N/A |
| FLOORING | Carpet, Laminate |
| HEATING | Forced Air, Natural Gas |
| LAUNDRY | In Basement |
| LOT FEATURES | Corner Lot, Landscaped |
| PARKING | Stall, Unassigned |
| RESTRICTIONS | None Known |
| ROOF | Asphalt Shingle |
| TITLE | Fee Simple |
| BROKER | RE/MAX iRealty Innovations |
| ROOMS | DIMENSIONS (m) | LEVEL |
|---|---|---|
| Family Room | 16`8" x 15`8" | Basement |
| Laundry | 16`9" x 8`4" | Basement |
| 4pc Bathroom | 9`3" x 4`4" | Lower |
| Furnace/Utility Room | 10`5" x 4`3" | Lower |
| Foyer | 8`10" x 3`1" | Main |
| Kitchen | 11`6" x 8`3" | Main |
| Dining Room | 8`4" x 7`0" | Main |
| Living Room | 17`3" x 10`10" | Main |
| 4pc Bathroom | 6`11" x 4`11" | Second |
| Bedroom - Primary | 13`10" x 10`0" | Upper |
| Bedroom | 11`5" x 7`3" | Upper |
| Bedroom | 11`5" x 8`3" | Upper |

