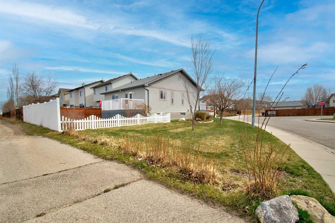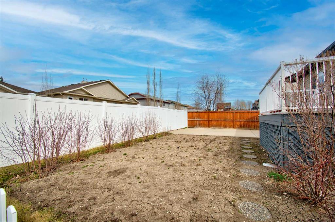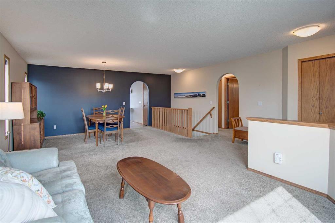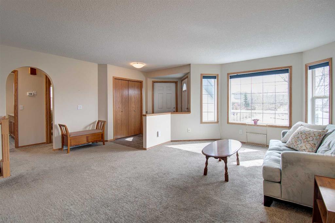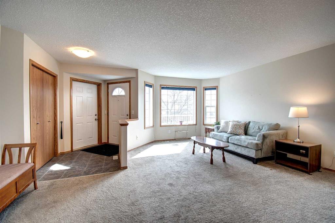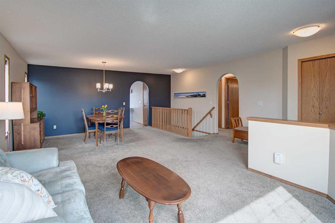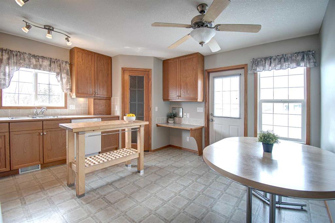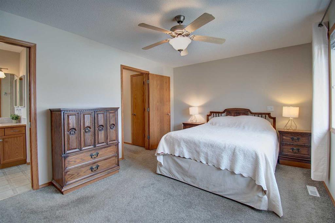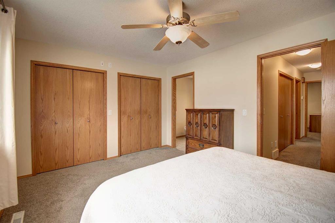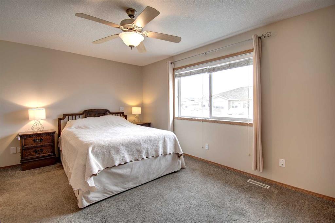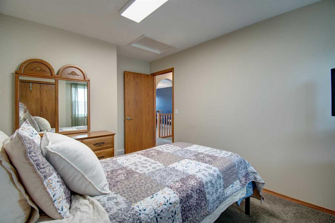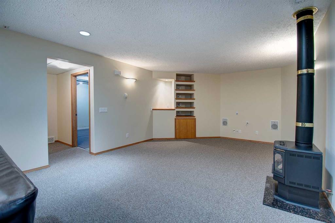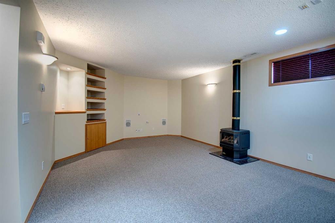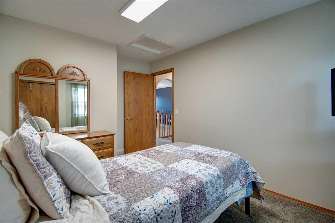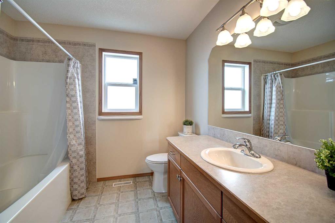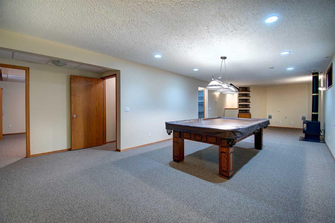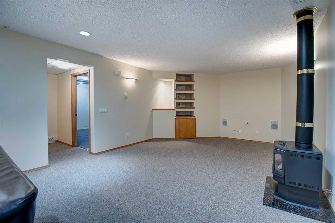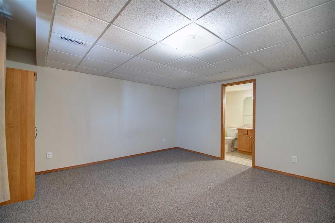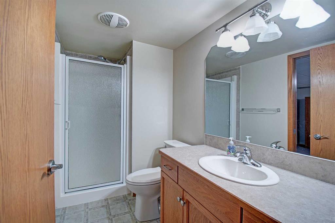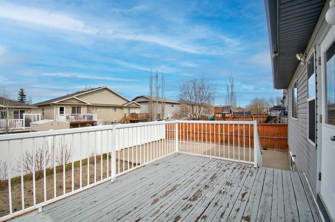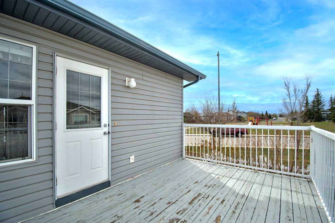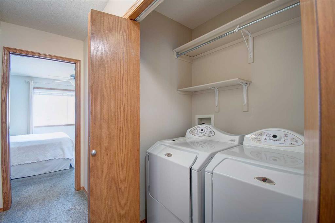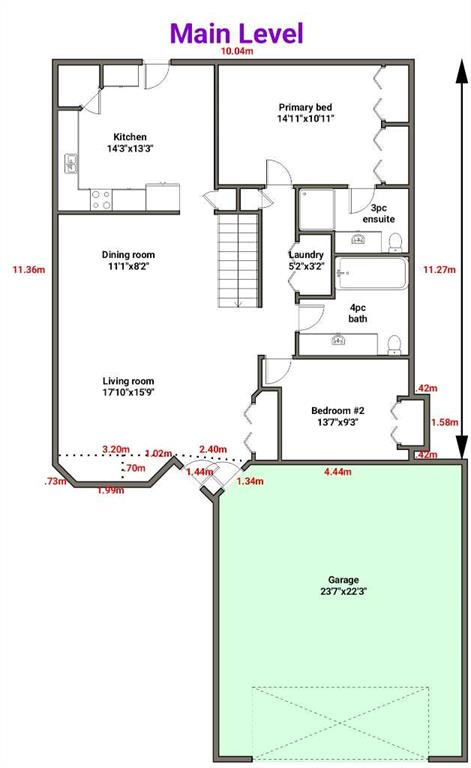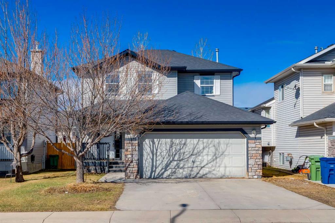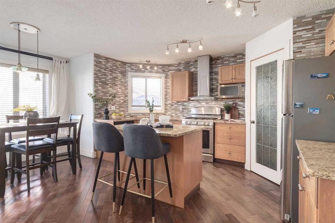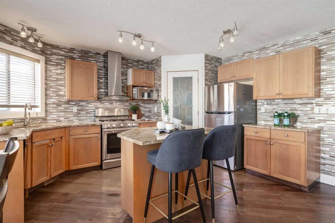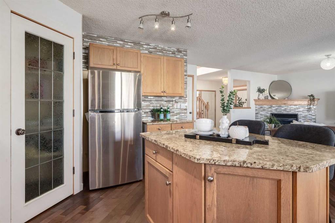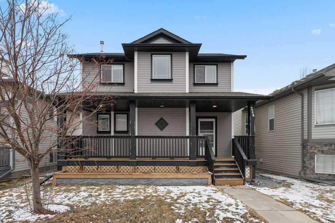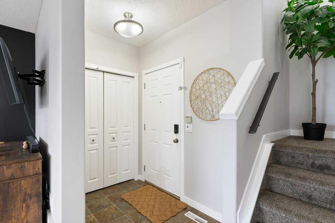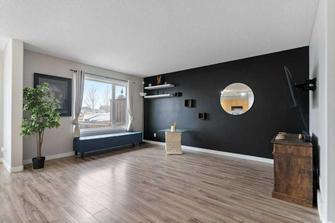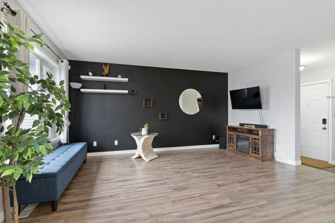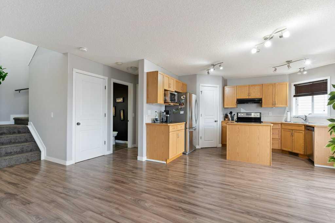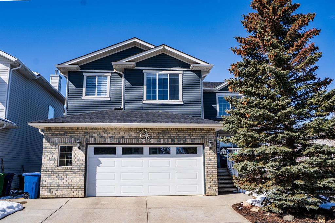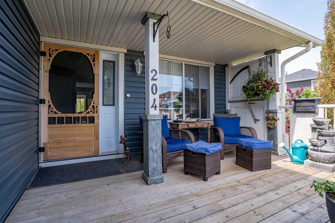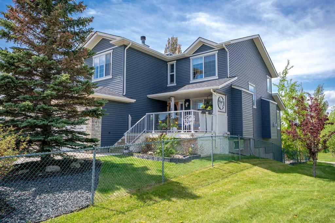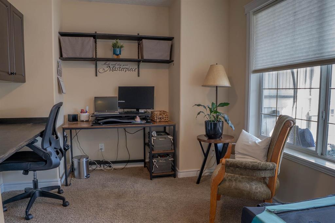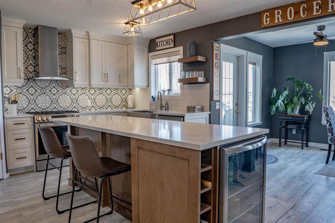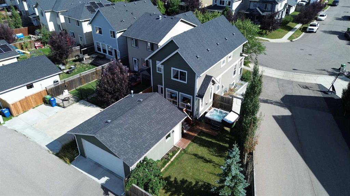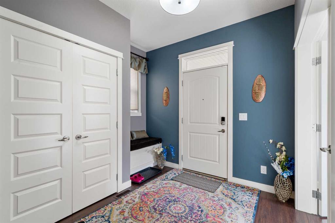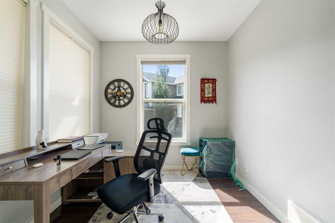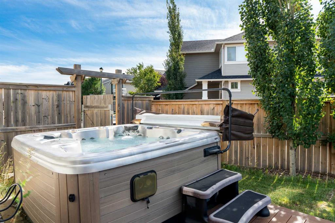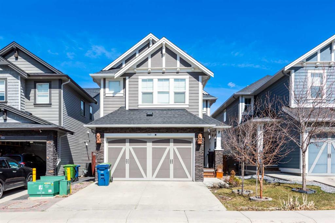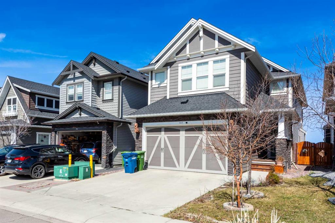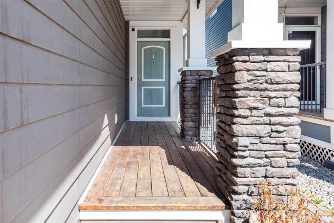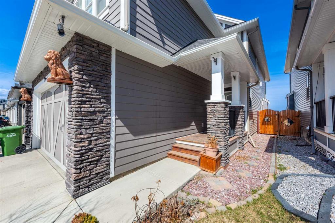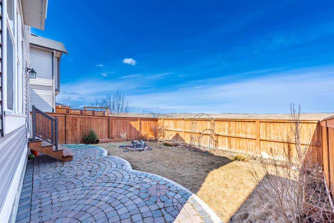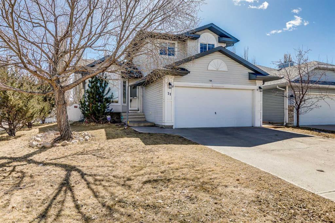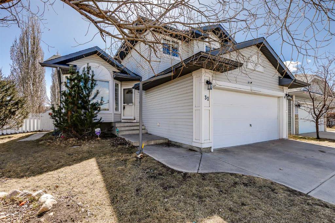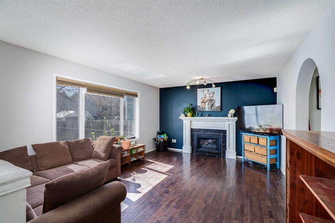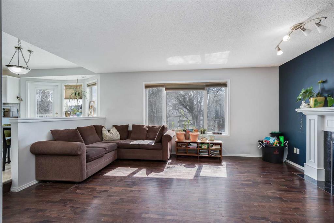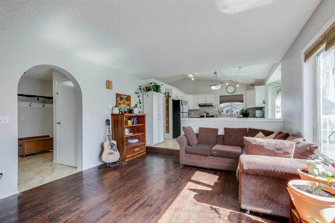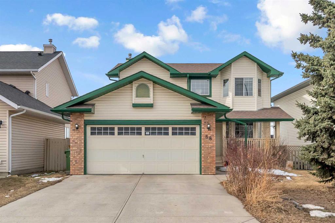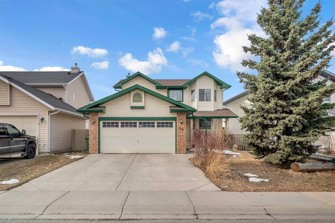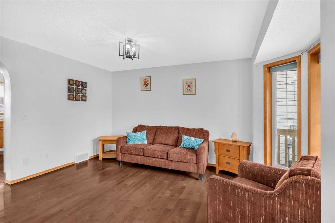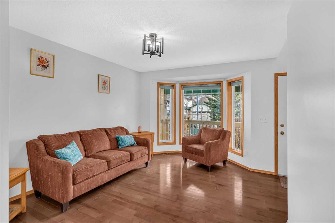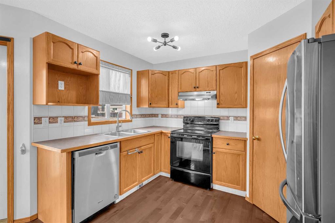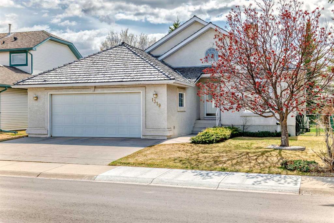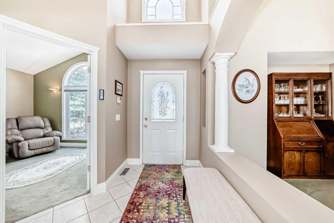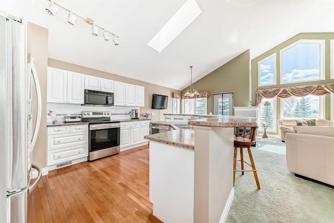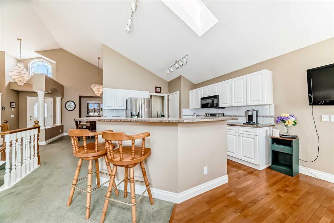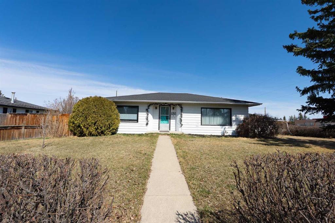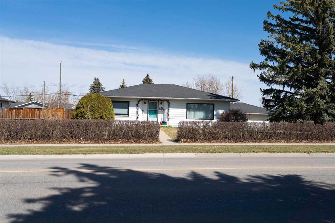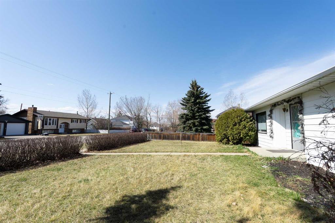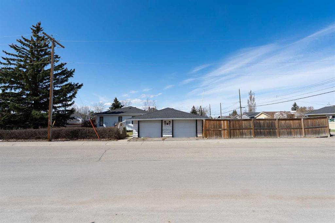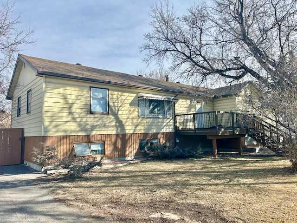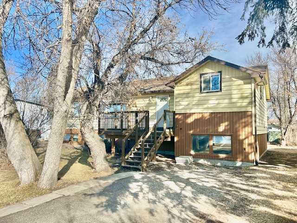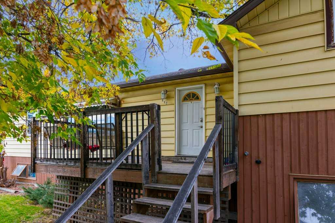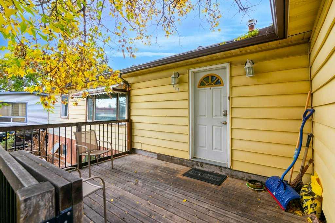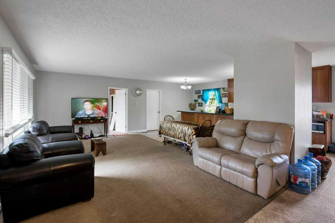612 Stonegate Road NW
Airdrie T4B3A2
MLS® Number: A2216054
$ 649,900
3
BEDROOMS
3 + 0
BATHROOMS
1,251
SQUARE FEET
2003
YEAR BUILT
OPEN HOUSE Saturday 11-1:30! Wonderful opportunity to own this wonderful bungalow situated on a corner lot in the sought-after neighbourhood of Stonegate. This home is IMMACULATE and must be seen to be appreciated. Upon entering you are greeted by a generous foyer, neutral décor, and an open floor plan. The living room is spacious and is highlighted by large east facing windows offering loads of natural light. The kitchen is spacious with loads of cabinet and counter space, corner pantry and a eat in area with doors leading to the WEST facing back yard with concrete parking pad, IRRIGATION in garden and yard, and white vinyl fencing. Down the hall you will find laundry, a 4 pce washroom and two great sized bedrooms - one of which is the primary retreat that offers his and hers closets and a 3 pce ensuite. The lower level is fully finished with a huge recreation/games area a third bedroom with a cheater door into the 3 pce bathroom. The yard is meticulously maintained with irrigation front back and in the garden! Across the street is a fantastic PARK and is near walking- path system. This is one you don’t want to miss out on, call your favourite agent today to schedule you viewing!!!
| COMMUNITY | Stonegate |
| PROPERTY TYPE | Detached |
| BUILDING TYPE | House |
| STYLE | Bungalow |
| YEAR BUILT | 2003 |
| SQUARE FOOTAGE | 1,251 |
| BEDROOMS | 3 |
| BATHROOMS | 3.00 |
| BASEMENT | Finished, Full |
| AMENITIES | |
| APPLIANCES | Dishwasher, Dryer, Electric Stove, Refrigerator, Washer |
| COOLING | None |
| FIREPLACE | N/A |
| FLOORING | Carpet, Linoleum |
| HEATING | Forced Air, Natural Gas |
| LAUNDRY | In Hall, Main Level |
| LOT FEATURES | Back Lane, Back Yard, Garden, Lawn |
| PARKING | Double Garage Attached |
| RESTRICTIONS | None Known |
| ROOF | Asphalt Shingle |
| TITLE | Fee Simple |
| BROKER | RE/MAX Rocky View Real Estate |
| ROOMS | DIMENSIONS (m) | LEVEL |
|---|---|---|
| Game Room | 36`10" x 17`4" | Basement |
| Bedroom | 14`1" x 13`2" | Basement |
| 3pc Ensuite bath | 0`0" x 0`0" | Basement |
| 4pc Bathroom | 0`0" x 0`0" | Main |
| 3pc Ensuite bath | 0`0" x 0`0" | Main |
| Living Room | 17`10" x 15`9" | Main |
| Kitchen | 14`3" x 13`3" | Main |
| Dining Room | 11`1" x 8`2" | Main |
| Laundry | 5`2" x 3`3" | Main |
| Bedroom - Primary | 14`11" x 10`11" | Main |
| Bedroom | 13`7" x 9`3" | Main |



