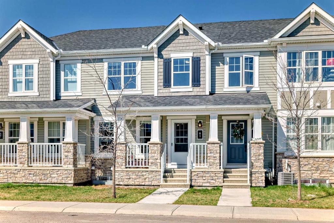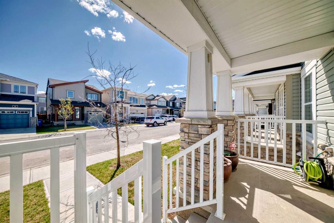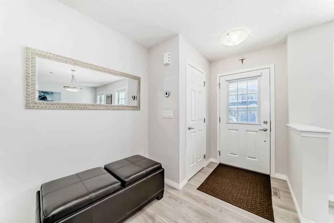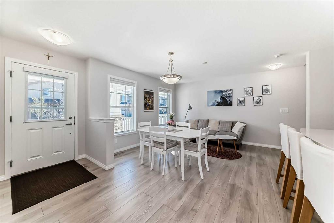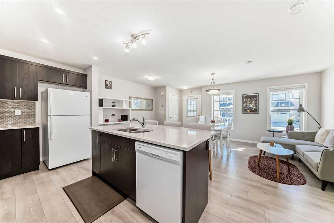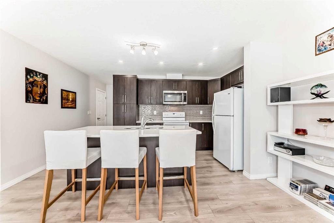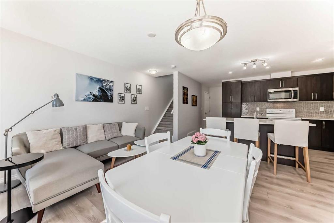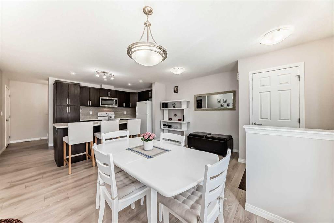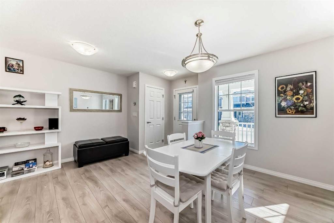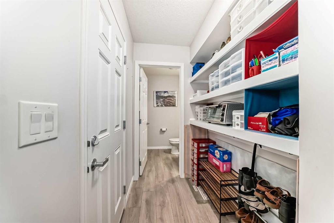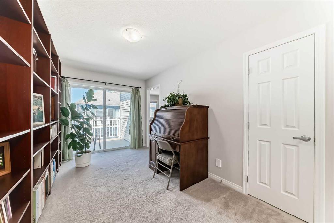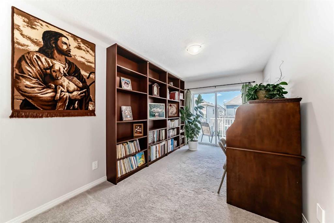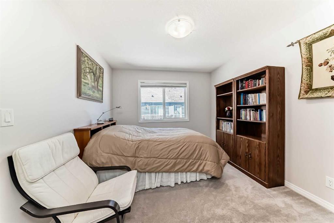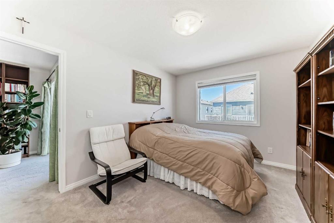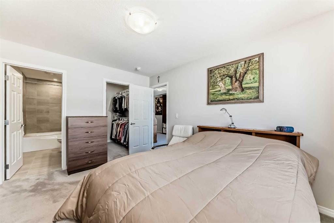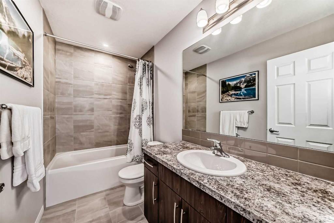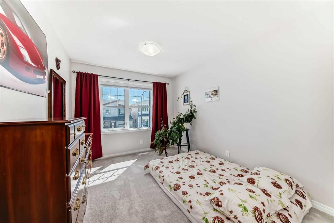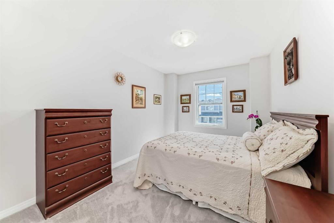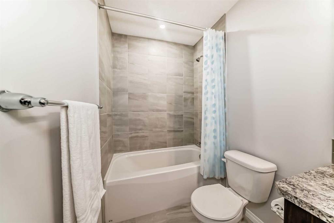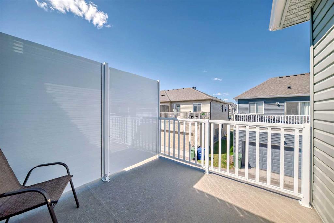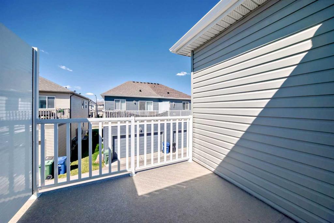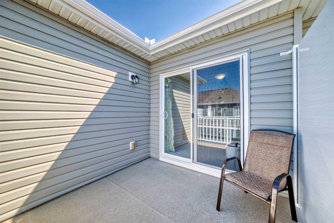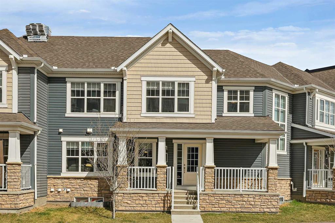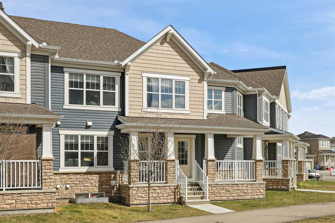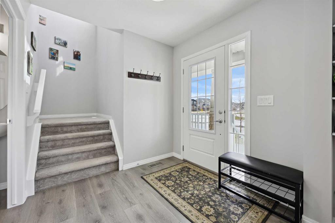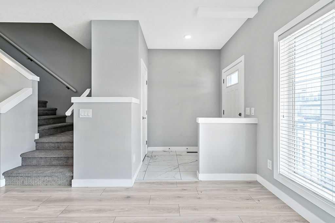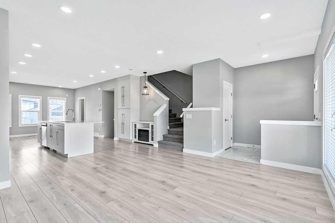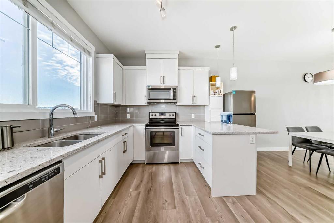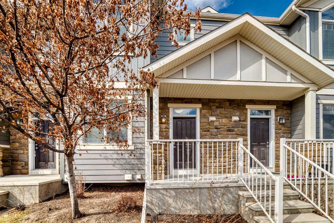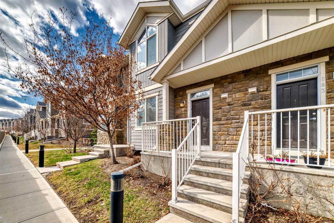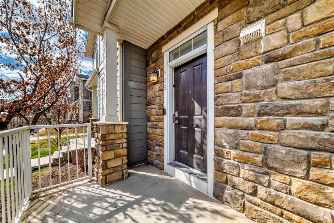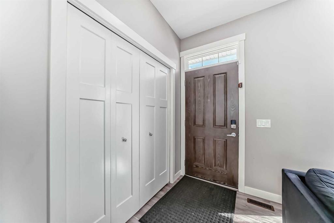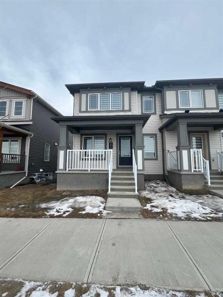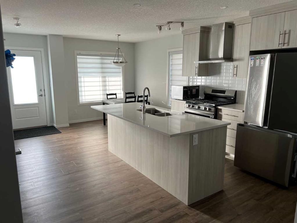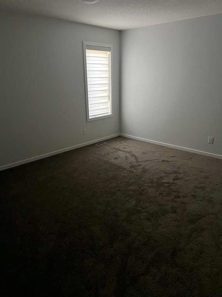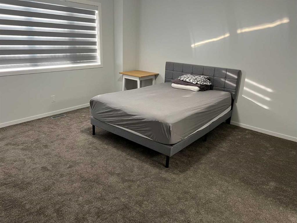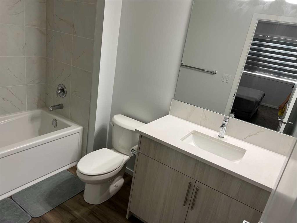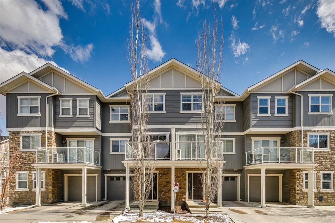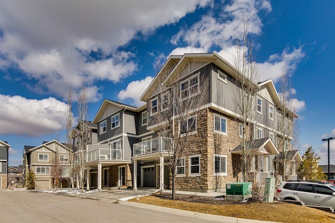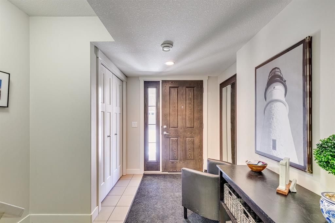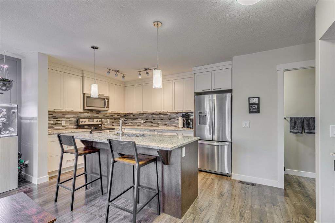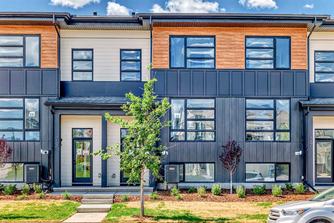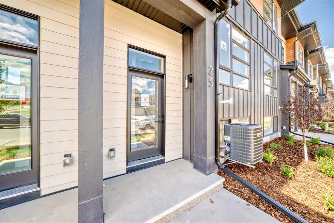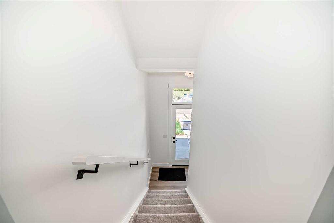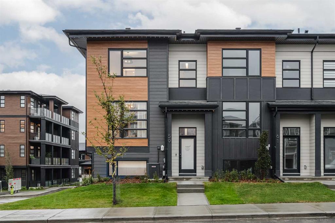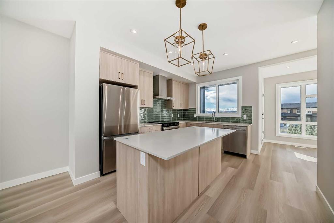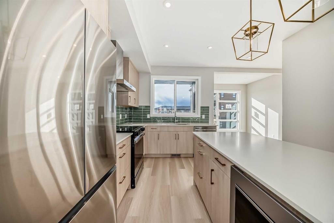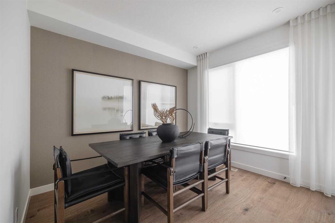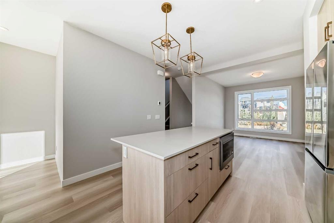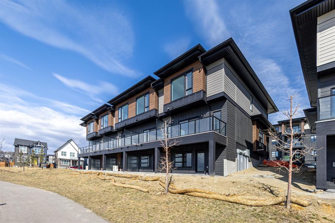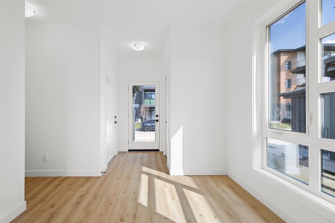61 Carrington Rise NW
Calgary T3P 0Y8
MLS® Number: A2218035
$ 525,000
3
BEDROOMS
2 + 1
BATHROOMS
1,455
SQUARE FEET
2018
YEAR BUILT
OPEN HOUSE MAY 9 FROM 2-4. Welcome to your new home, built by Mattamy. This 3-bedroom, 2.5 bathroom home with No Condo fee is situated in a friendly family community. Open concept kitchen and living room with lots of natural light. The living room has a flat panel TV ready wall prepared by the builder. Double detached garage with entrance to the house. The second floor offers 3 bedrooms and a bonus room with lots of space for an office or reading area with a walkout to a balcony to enjoy. The prime bedroom has a walk-in closet and 4 pc ensuite. The laundry room is on the second floor. The basement has a rough-in 3 pc bathroom and an optional second laundry location. There is a lot of space in the basement ready to be finished with your personal touch. There is a structural defect warranty until April 29, 2029. Easy access to major routes, Stony Trail & Deerfoot, making commuting to the city, the mountains, and stores very convenient.
| COMMUNITY | Carrington |
| PROPERTY TYPE | Row/Townhouse |
| BUILDING TYPE | Five Plus |
| STYLE | 2 Storey |
| YEAR BUILT | 2018 |
| SQUARE FOOTAGE | 1,455 |
| BEDROOMS | 3 |
| BATHROOMS | 3.00 |
| BASEMENT | Full, Unfinished |
| AMENITIES | |
| APPLIANCES | Dishwasher, Electric Stove, Refrigerator, Tankless Water Heater, Washer/Dryer |
| COOLING | None |
| FIREPLACE | N/A |
| FLOORING | Carpet, Ceramic Tile, Laminate |
| HEATING | Forced Air, Natural Gas |
| LAUNDRY | Laundry Room, Multiple Locations |
| LOT FEATURES | Back Lane |
| PARKING | Alley Access, Double Garage Attached, Garage Door Opener, Insulated |
| RESTRICTIONS | Utility Right Of Way |
| ROOF | Asphalt Shingle |
| TITLE | Fee Simple |
| BROKER | Royal LePage Benchmark |
| ROOMS | DIMENSIONS (m) | LEVEL |
|---|---|---|
| Hobby Room | 24`11" x 18`3" | Lower |
| Mud Room | 6`0" x 3`3" | Main |
| 2pc Bathroom | 5`6" x 5`0" | Main |
| Kitchen | 15`1" x 9`2" | Main |
| Living Room | 13`5" x 11`8" | Main |
| Dining Room | 8`9" x 7`3" | Main |
| Laundry | 6`6" x 2`11" | Second |
| Bedroom - Primary | 12`11" x 10`0" | Second |
| 4pc Ensuite bath | 9`6" x 4`10" | Second |
| Walk-In Closet | 9`4" x 4`9" | Second |
| Bedroom | 11`5" x 9`4" | Second |
| Bedroom | 12`5" x 9`3" | Second |
| 4pc Bathroom | 10`0" x 4`10" | Second |

