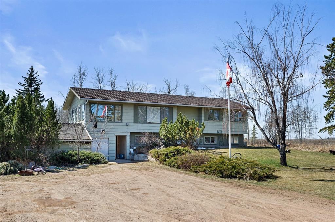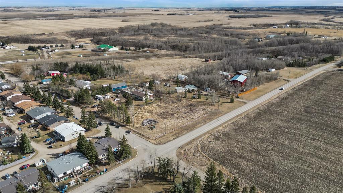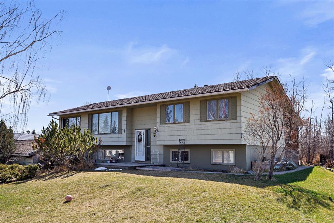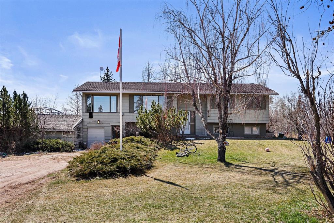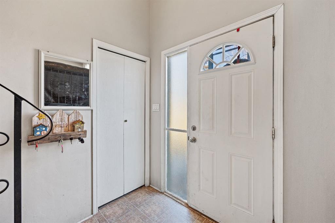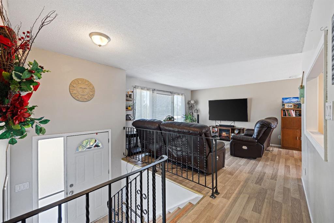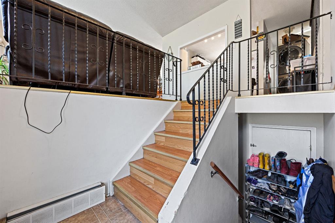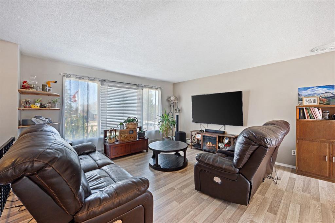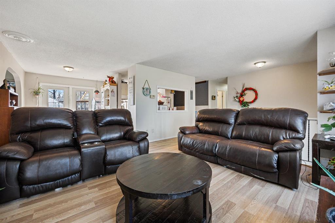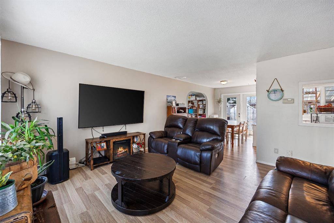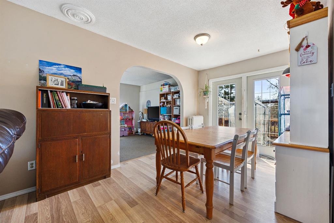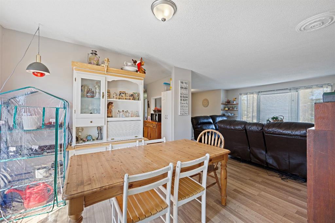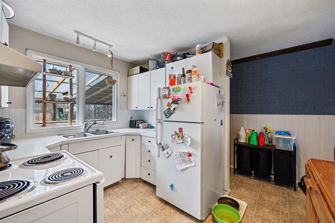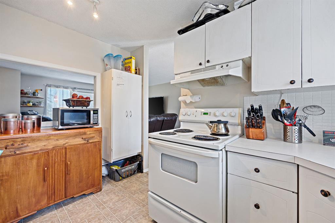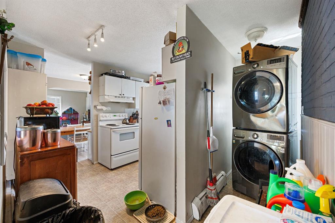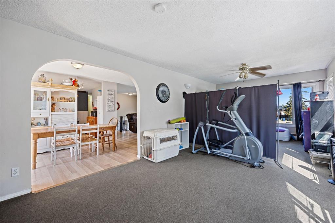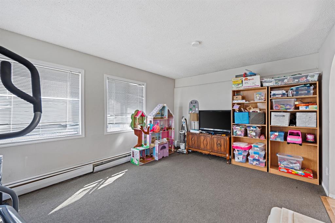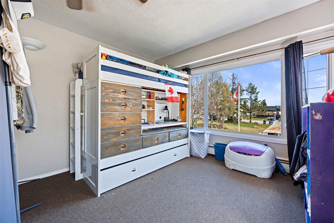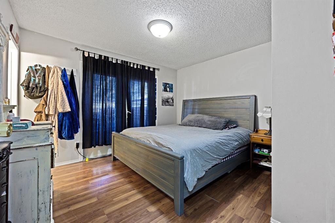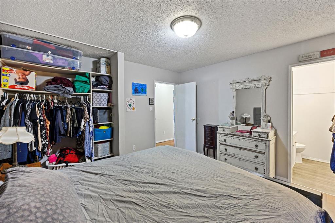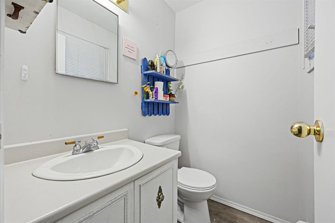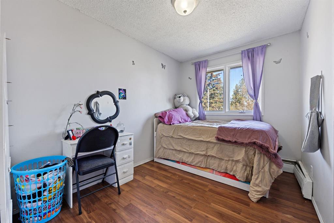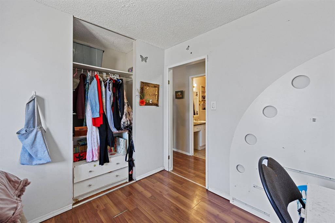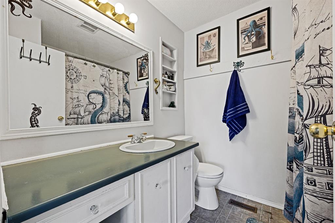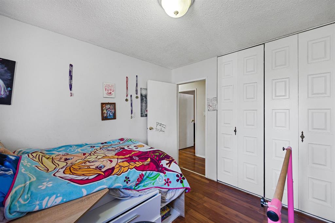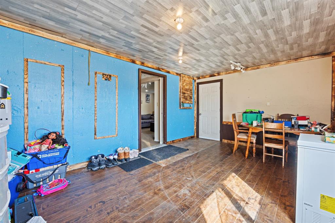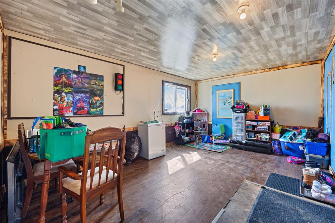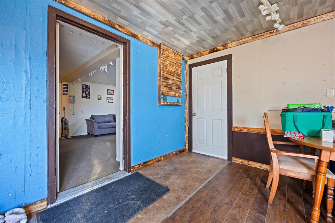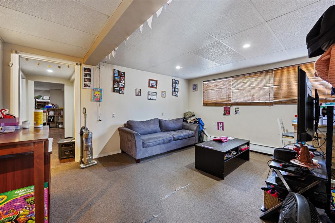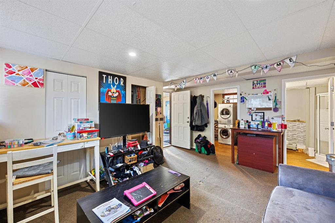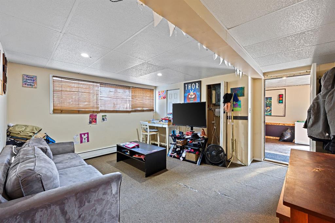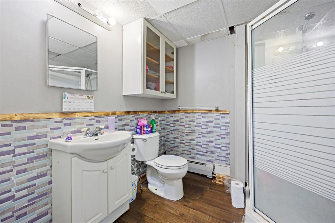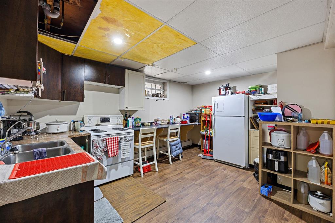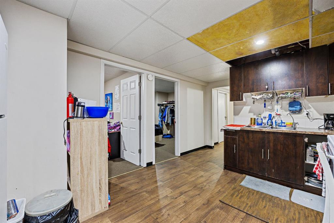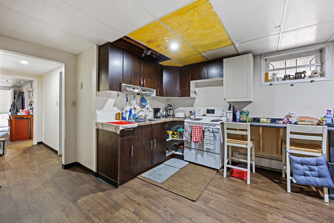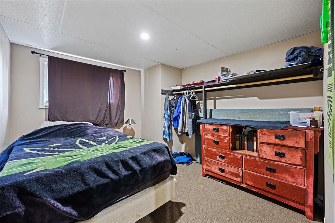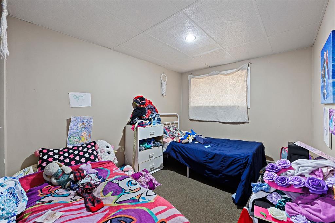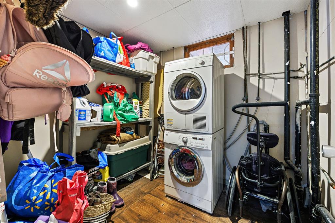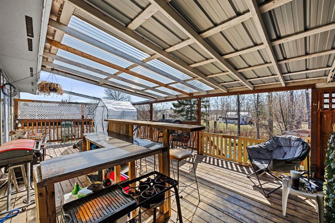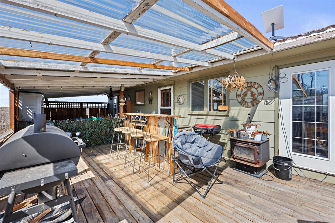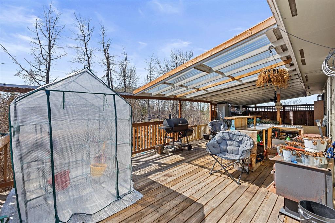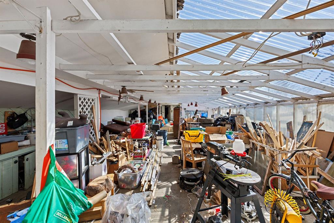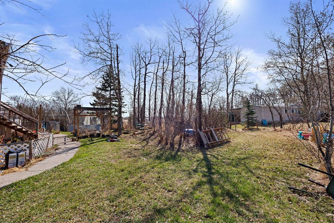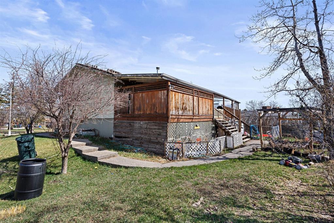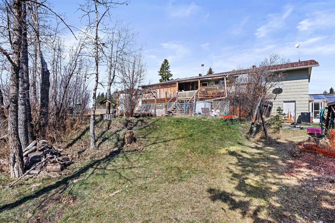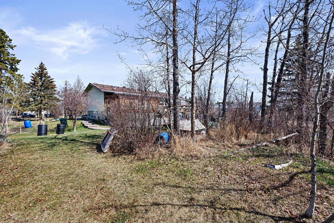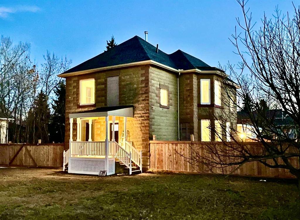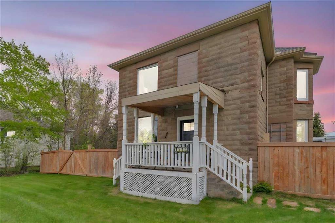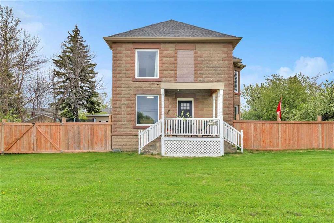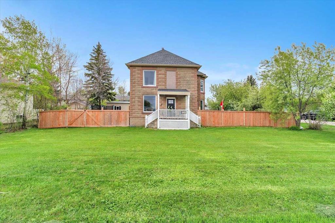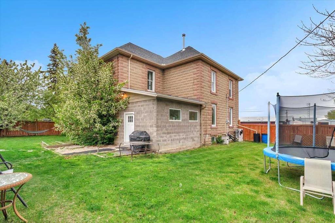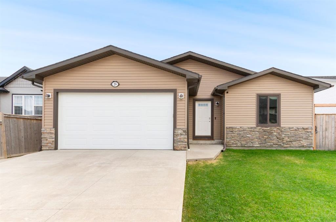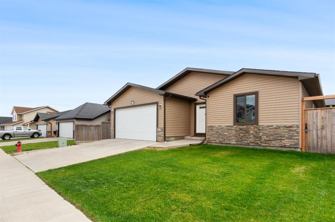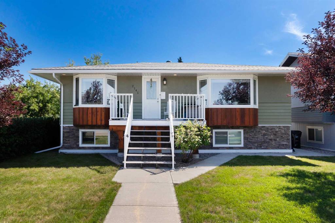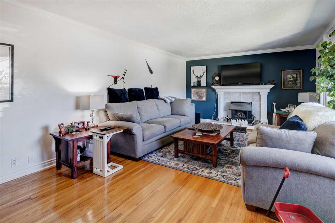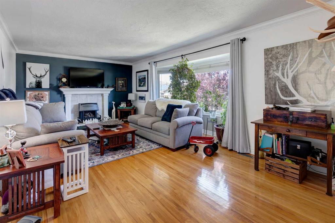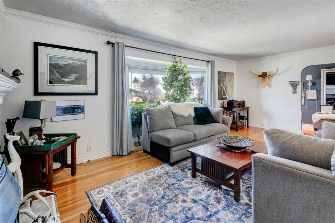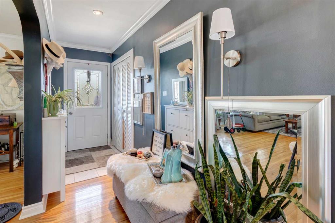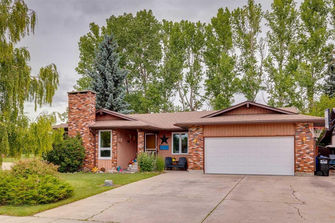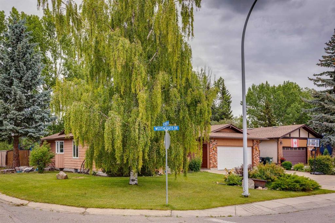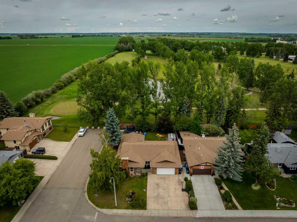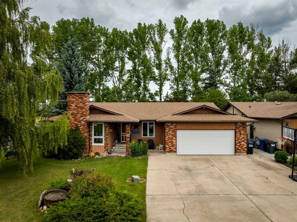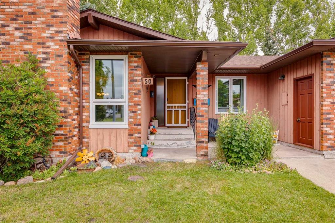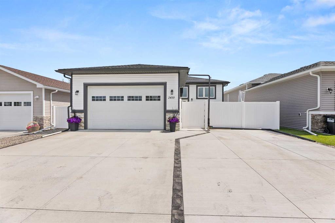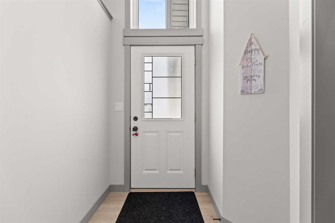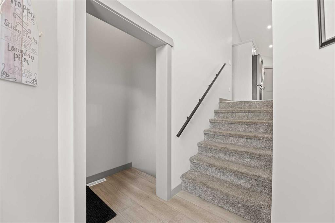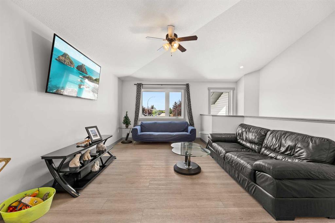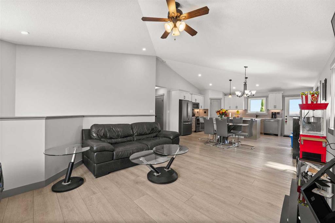$ 599,000
5
BEDROOMS
2 + 1
BATHROOMS
1974
YEAR BUILT
Welcome to this incredible opportunity in the heart of Didsbury, AB — a rare residential acreage located within town limits! This spacious property features an older, character-filled home offering endless potential for renovation or customization. The main floor boasts 3 bedrooms, a functional kitchen and living space, and convenient upstairs laundry. Downstairs, you’ll find an illegal basement suite with 2 additional bedrooms, a separate kitchen area, and its own laundry — perfect for extended family, guests, or mortgage helper. In addition to the home, the property includes several outstanding features: a massive 22’ x 14’ workshop area (formerly a greenhouse), a 40’ x 23’ greenhouse frame ready for completion, and a full 78-foot concrete tunnel beneath the shop — previously used for ballistic testing and now ideal for a storm shelter, storage, or a creative project. With everything in good working order, this home is move-in ready but would shine with a few updates. Adding even more value, the property has already been approved for subdivision, creating a fantastic investment or redevelopment opportunity. Acreages like this — offering space, privacy, and future potential — are almost unheard of within town boundaries. Don’t miss your chance to own this truly one-of-a-kind property!
| COMMUNITY | |
| PROPERTY TYPE | Detached |
| BUILDING TYPE | House |
| STYLE | 3 Level Split, Acreage with Residence |
| YEAR BUILT | 1974 |
| SQUARE FOOTAGE | 1,357 |
| BEDROOMS | 5 |
| BATHROOMS | 3.00 |
| BASEMENT | Full, Suite |
| AMENITIES | |
| APPLIANCES | Dryer, Electric Stove, Refrigerator, Washer |
| COOLING | None |
| FIREPLACE | N/A |
| FLOORING | Carpet, Laminate, Vinyl Plank |
| HEATING | Boiler, Natural Gas |
| LAUNDRY | In Basement, Main Level |
| LOT FEATURES | Cleared, Few Trees |
| PARKING | RV Access/Parking |
| RESTRICTIONS | Utility Right Of Way |
| ROOF | Asphalt, Metal |
| TITLE | Fee Simple |
| BROKER | Real Broker |
| ROOMS | DIMENSIONS (m) | LEVEL |
|---|---|---|
| Family Room | 15`1" x 11`6" | Basement |
| Kitchen | 14`3" x 10`10" | Basement |
| Bedroom | 10`9" x 8`8" | Basement |
| Bedroom | 10`9" x 7`6" | Basement |
| Laundry | 7`10" x 6`6" | Basement |
| Furnace/Utility Room | 10`0" x 6`6" | Basement |
| 3pc Bathroom | 7`6" x 6`6" | Basement |
| Living Room | 14`5" x 13`10" | Main |
| Family Room | 25`4" x 11`6" | Main |
| Kitchen | 11`1" x 8`3" | Main |
| Dining Room | 11`6" x 9`0" | Main |
| Bedroom - Primary | 12`3" x 11`1" | Main |
| 2pc Ensuite bath | 5`3" x 4`1" | Main |
| Bedroom | 9`2" x 8`6" | Main |
| Bedroom | 9`2" x 8`6" | Main |
| Foyer | 6`6" x 3`6" | Main |
| Laundry | 5`5" x 4`1" | Main |
| 4pc Bathroom | 6`8" x 7`3" | Main |

