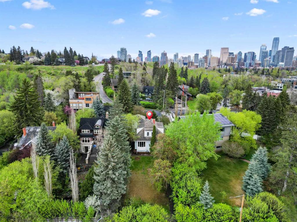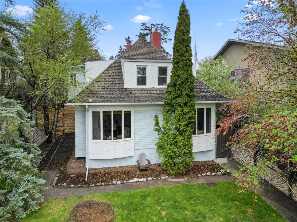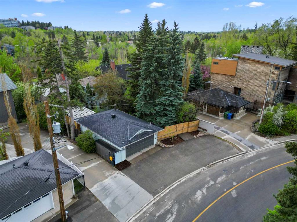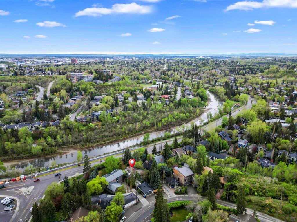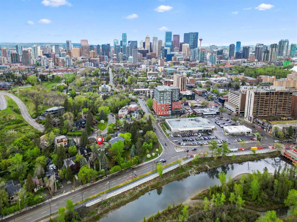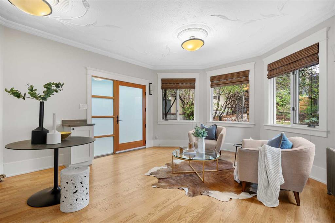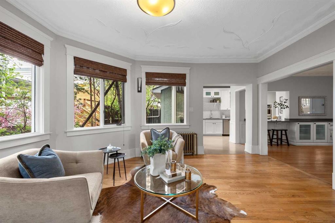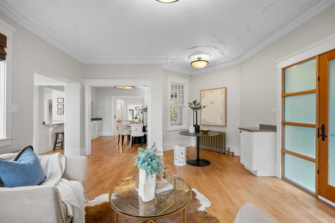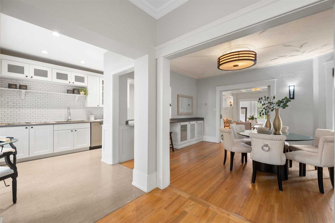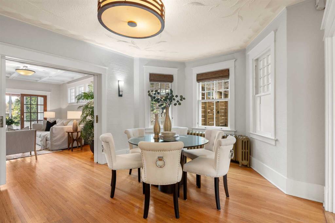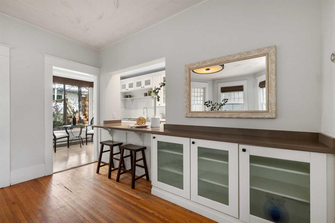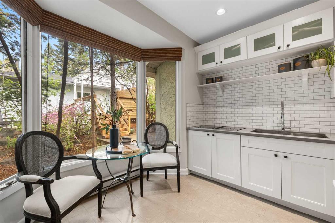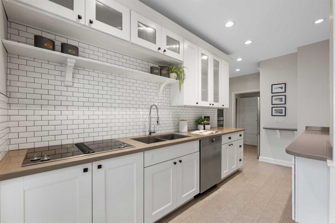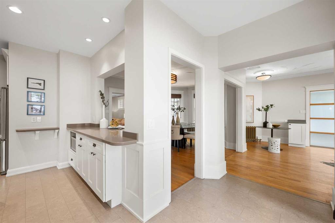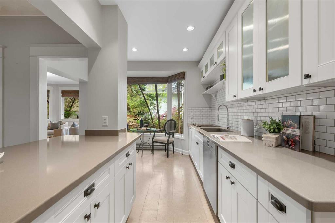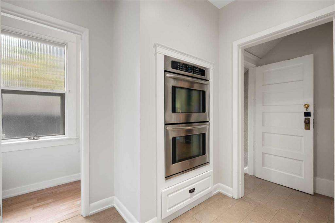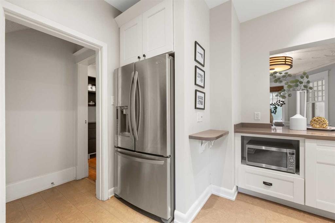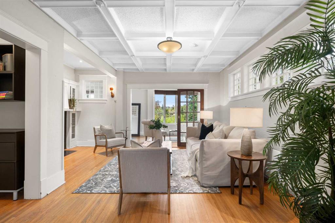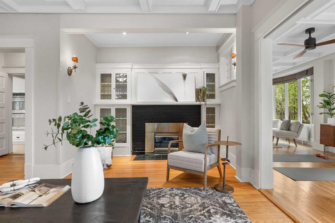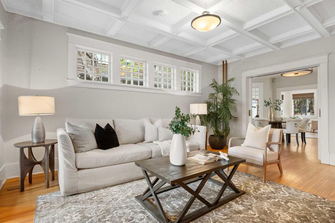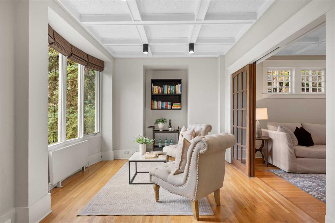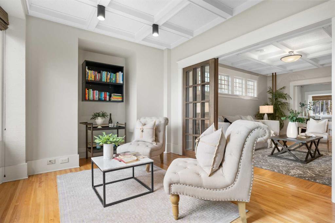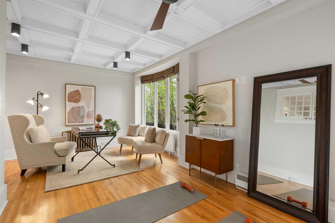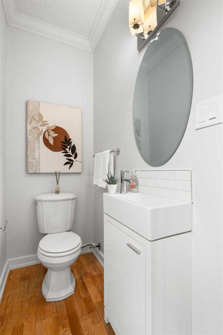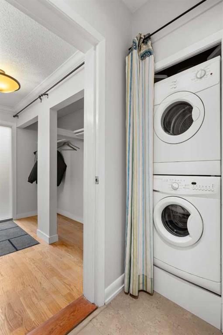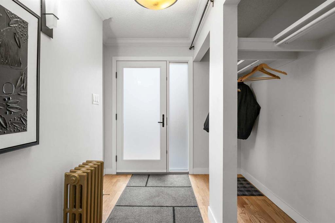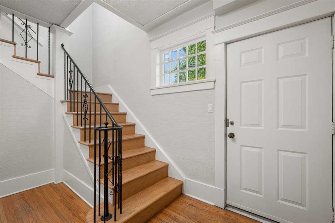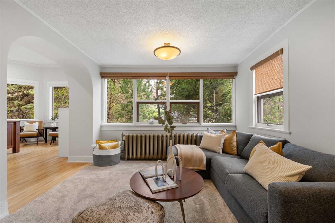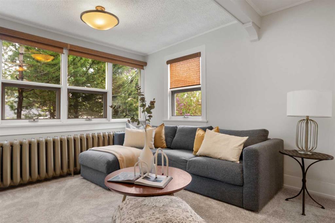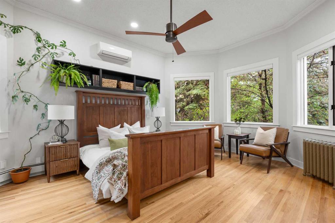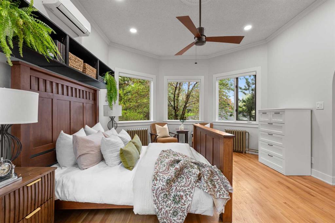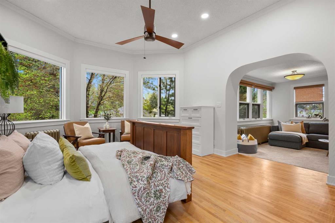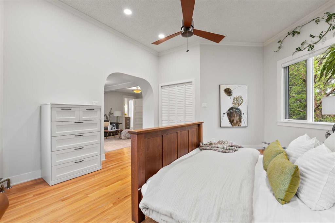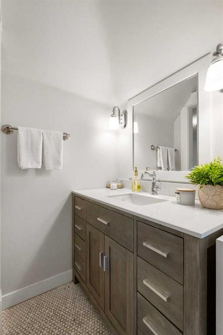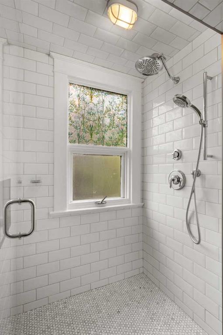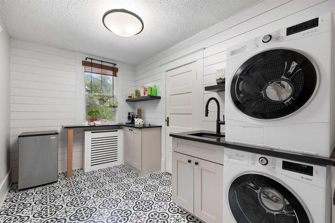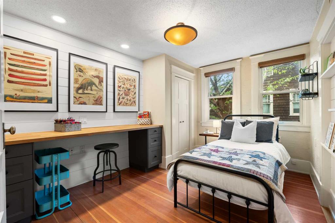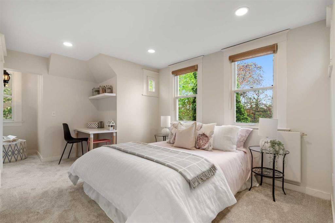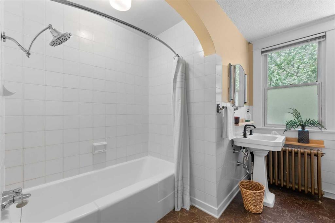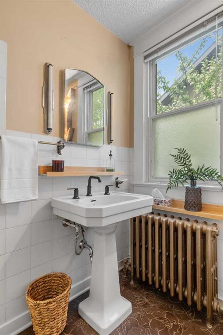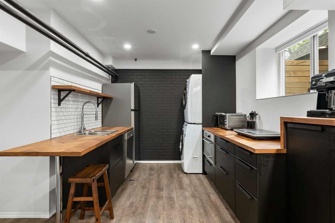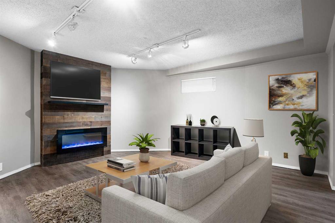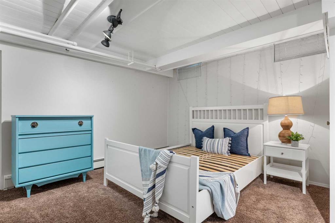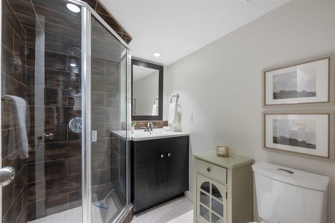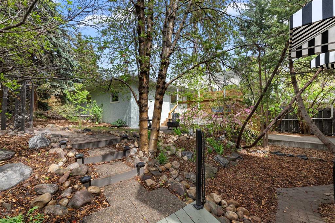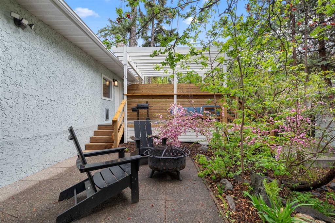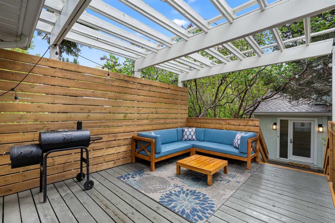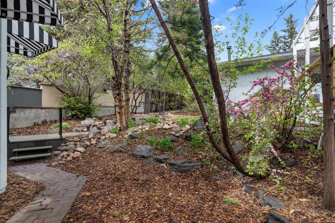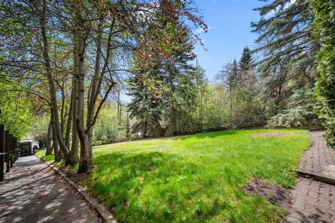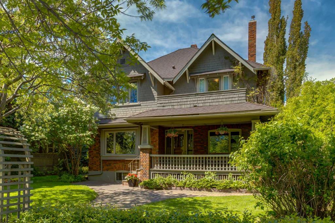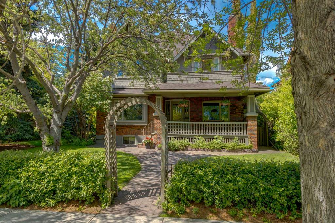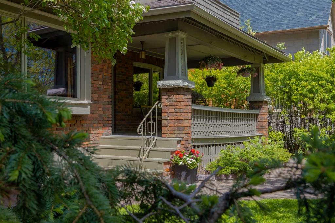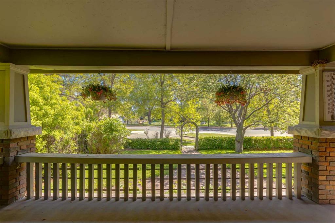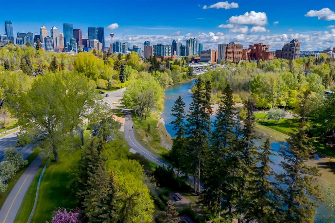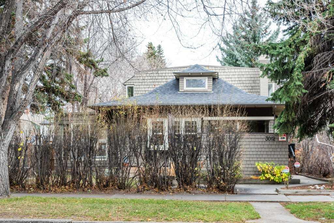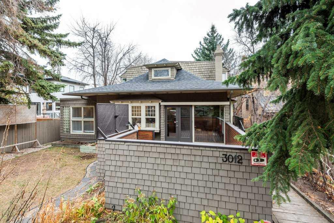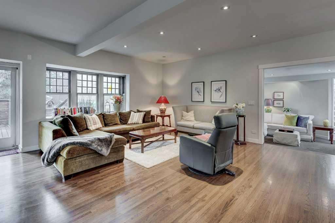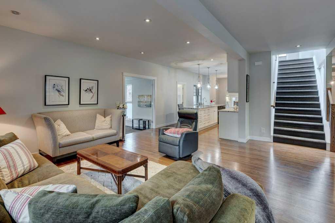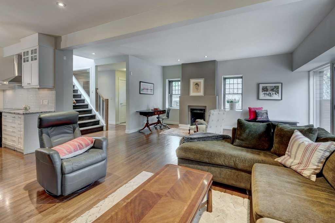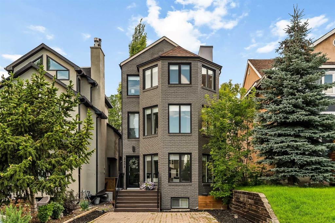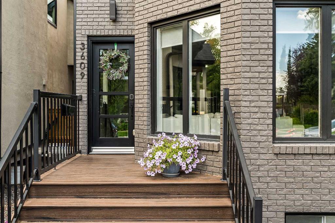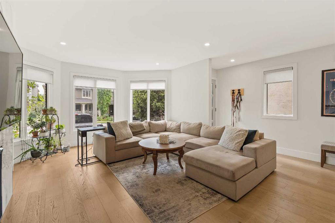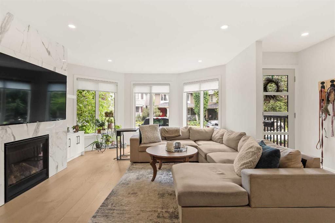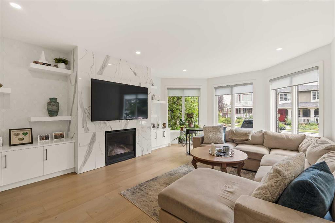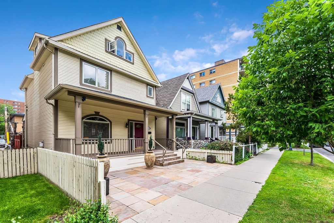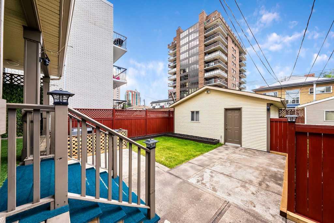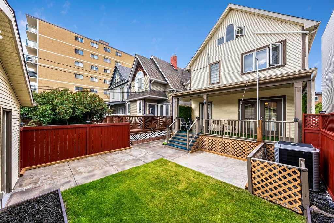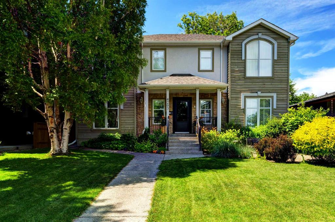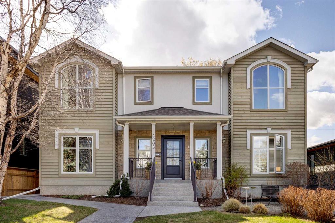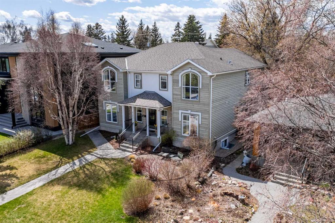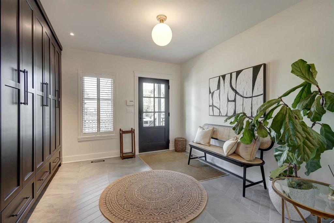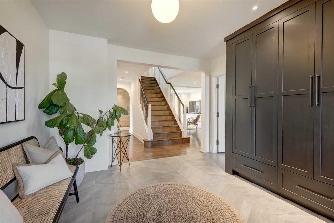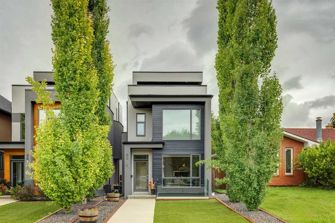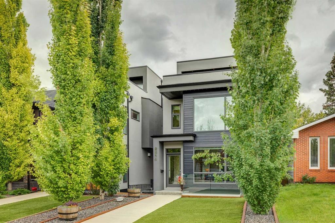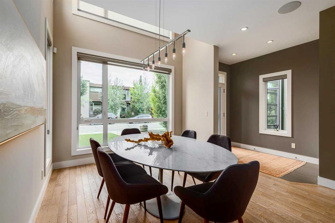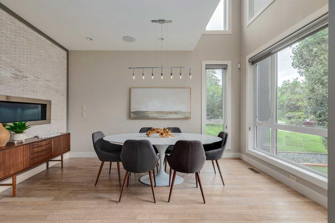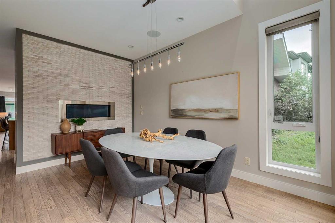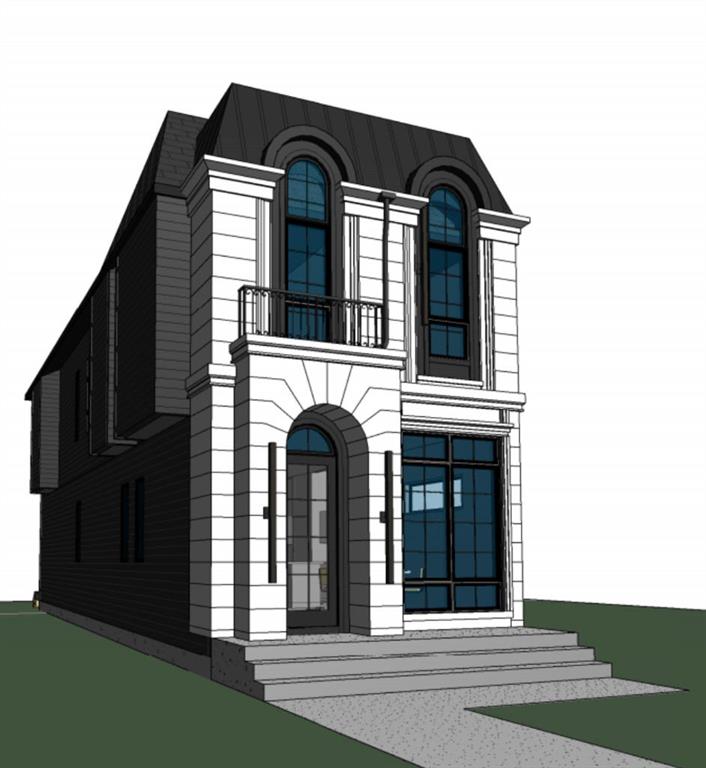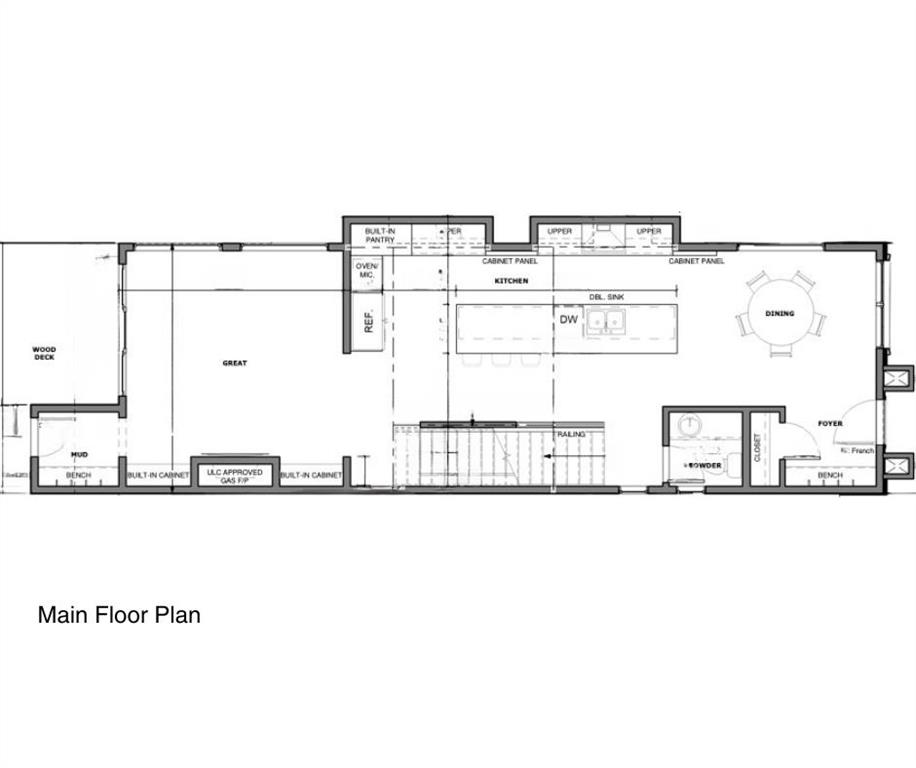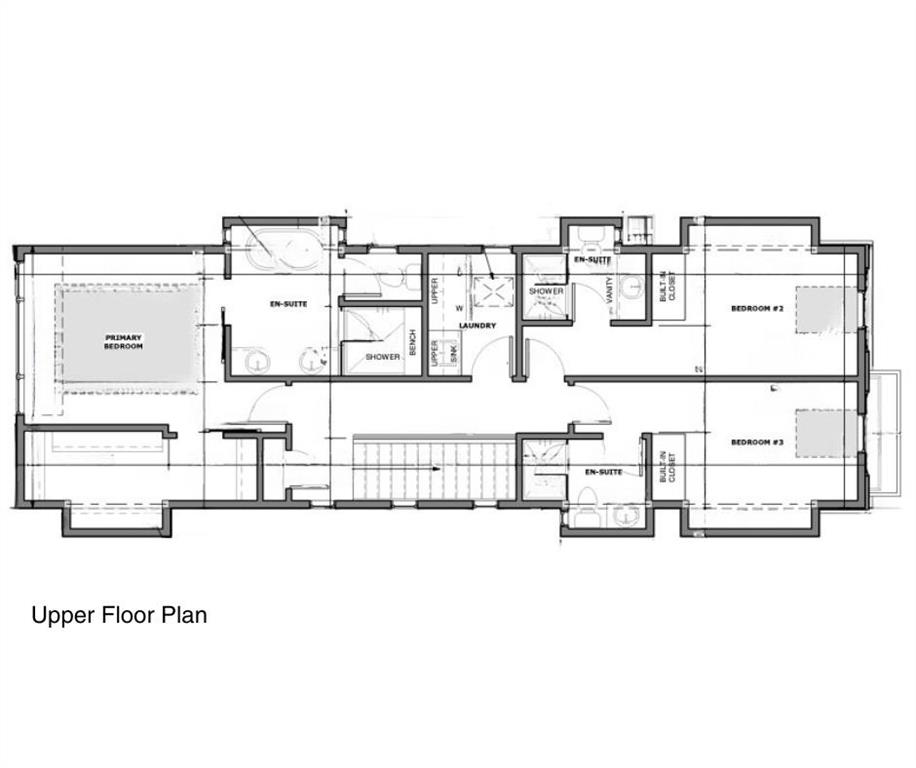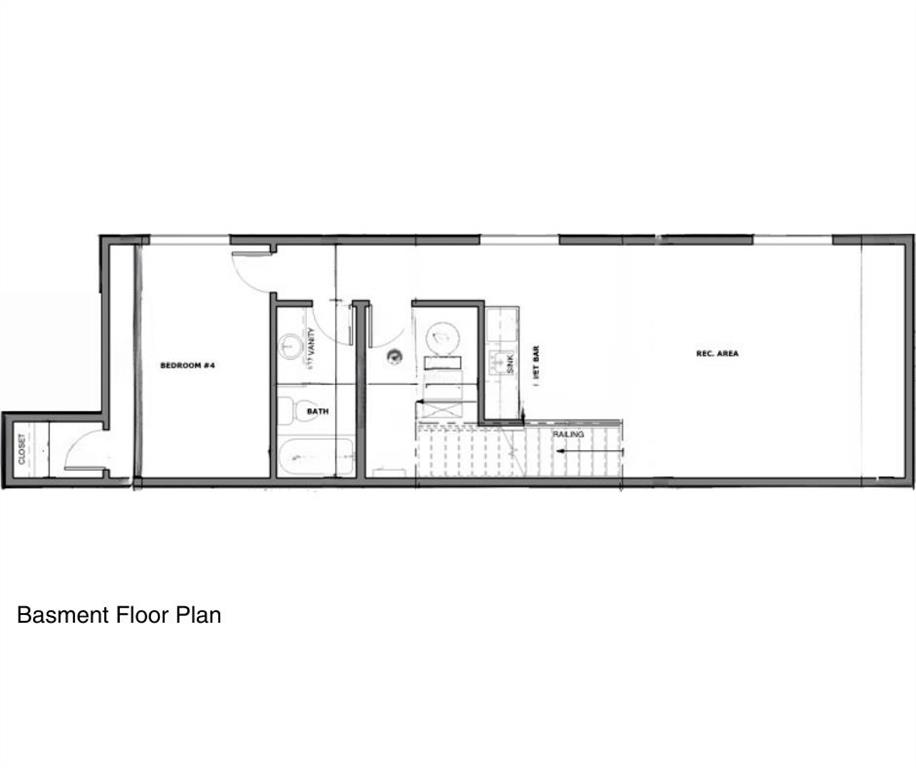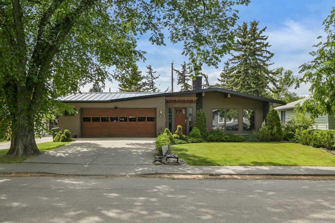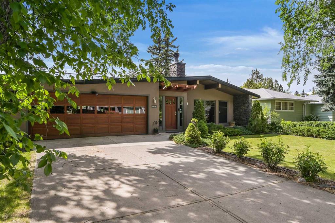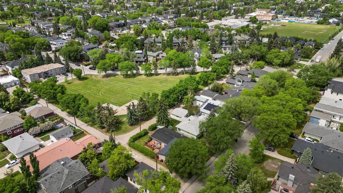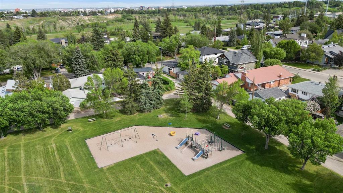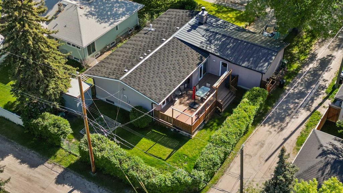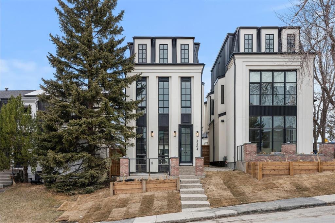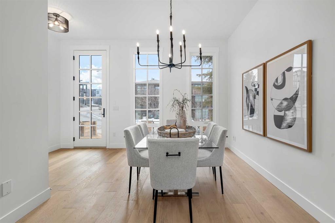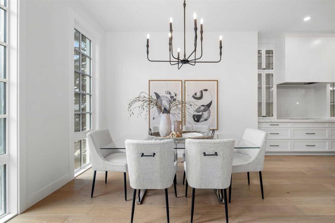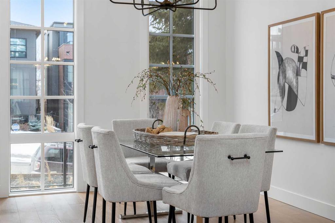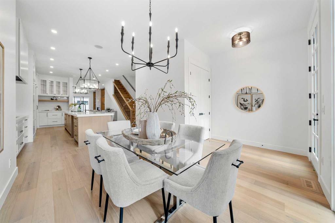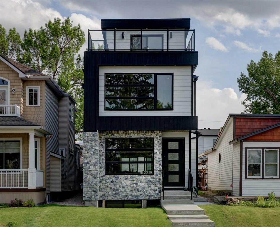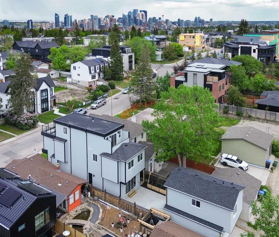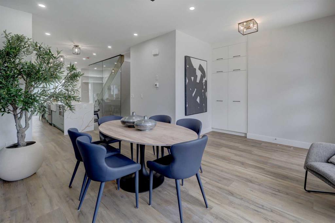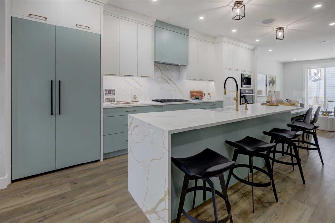603 Hillcrest Avenue SW
Calgary T2S0N1
MLS® Number: A2243881
$ 1,750,000
4
BEDROOMS
3 + 1
BATHROOMS
1912
YEAR BUILT
Welcome to this beautifully renovated residence located in the heart of Elbow Park, one of Calgary’s most prestigious and historic neighborhoods, where timeless architecture meets modern-day comfort. Nestled on a rare 50' x 226' lot backing onto the tranquil Elbow River, this property provides exceptional privacy and breathtaking valley views, set back from the main road for a peaceful and secluded atmosphere. Inside, you'll find a captivating blend of classic craftsmanship and tasteful updates. Original Oak and Fir hardwood flooring, intricate moldings, coffered ceiling details, and traditional fireplaces reflect the charm of a bygone era, while thoughtful renovations enhance everyday living. The main floor features bright, generously sized living spaces ideal for both relaxation and entertaining. A renovated kitchen is outfitted with premium appliances, including a Jenn-Air cooktop, Miele dishwasher, double ovens, and custom cabinetry, all designed to seamlessly blend elegance with practicality. This remarkable home offers flexibility for a variety of living arrangements. Multiple exterior entry points enhance privacy and functionality. The fully developed lower level includes a 1-bedroom illegal suite with a separate entrance—an excellent option for extended family, guests, or additional income. The upper floor extends the living space with a luxurious primary suite that includes a private sitting area, a walk-in closet, and potential for an upper floor laundry area or coffee bar. Two additional bedrooms feature thoughtful details such as built-in desks, unique wall cladding, and an abundance of natural light with large windows overlooking the backyard. Step outside to a lushly landscaped backyard designed for tranquility and connection with nature. Enjoy morning coffee beside the river or take advantage of the nearby walking trails—this location offers a rare riverside experience within the city. Further enhancing the property is a 4-car heated garage complete with a built-in workshop, along with a driveway that accommodates up to five additional vehicles—perfect for hobbyists or car collectors. Conveniently situated just minutes from downtown Calgary, top-rated schools, boutique shopping, and gourmet dining, this one-of-a-kind home combines urban accessibility with the peaceful ambiance of nature. Whether you're searching for a serene family retreat or a canvas for your dream home, this Elbow Park gem presents an extraordinary opportunity. Explore the chance to own a piece of Calgary’s history while enjoying the serenity of riverfront living.
| COMMUNITY | Elbow Park |
| PROPERTY TYPE | Detached |
| BUILDING TYPE | House |
| STYLE | 2 Storey |
| YEAR BUILT | 1912 |
| SQUARE FOOTAGE | 3,015 |
| BEDROOMS | 4 |
| BATHROOMS | 4.00 |
| BASEMENT | Finished, Full, Suite |
| AMENITIES | |
| APPLIANCES | Built-In Oven, Built-In Refrigerator, Central Air Conditioner, Dishwasher, Electric Cooktop, Microwave, Washer/Dryer Stacked, Window Coverings |
| COOLING | Central Air, Other |
| FIREPLACE | Brick Facing, Electric, Gas |
| FLOORING | Carpet, Hardwood, Tile, Vinyl |
| HEATING | Baseboard, Boiler, Electric, Fireplace(s), Natural Gas |
| LAUNDRY | Lower Level, Main Level |
| LOT FEATURES | Landscaped, Private, Rectangular Lot |
| PARKING | Additional Parking, Driveway, Garage Door Opener, Heated Garage, Insulated, Quad or More Attached, Tandem, Workshop in Garage |
| RESTRICTIONS | None Known |
| ROOF | Asphalt Shingle |
| TITLE | Fee Simple |
| BROKER | eXp Realty |
| ROOMS | DIMENSIONS (m) | LEVEL |
|---|---|---|
| 3pc Bathroom | 5`9" x 6`8" | Basement |
| Den | 11`6" x 7`6" | Basement |
| Bedroom | 13`8" x 14`9" | Basement |
| Kitchen | 11`6" x 16`7" | Basement |
| Game Room | 14`7" x 18`8" | Basement |
| Storage | 10`4" x 6`6" | Basement |
| Furnace/Utility Room | 6`7" x 6`5" | Basement |
| 2pc Bathroom | 3`3" x 9`1" | Main |
| Breakfast Nook | 11`1" x 7`9" | Main |
| Dining Room | 15`11" x 12`5" | Main |
| Family Room | 18`2" x 17`1" | Main |
| Kitchen | 11`2" x 12`10" | Main |
| Living Room | 14`10" x 19`5" | Main |
| Office | 29`3" x 13`2" | Main |
| 3pc Ensuite bath | 9`8" x 8`10" | Upper |
| 4pc Bathroom | 9`6" x 9`4" | Upper |
| Bedroom | 12`5" x 9`11" | Upper |
| Bedroom | 18`6" x 11`11" | Upper |
| Kitchen | 12`5" x 7`3" | Upper |
| Bedroom - Primary | 14`2" x 19`8" | Upper |
| Bonus Room | 11`1" x 16`0" | Upper |
| Walk-In Closet | 10`8" x 7`9" | Upper |

