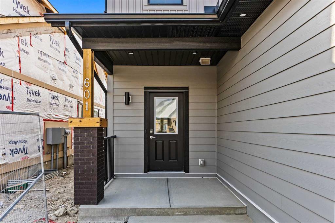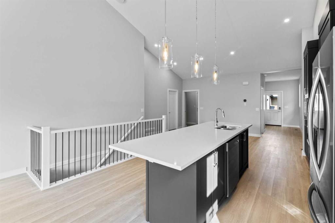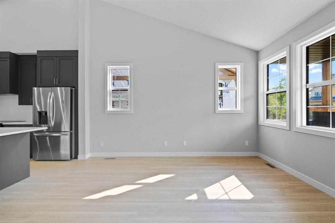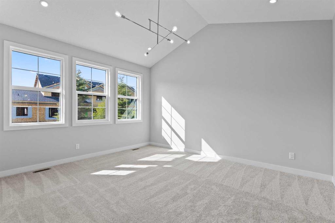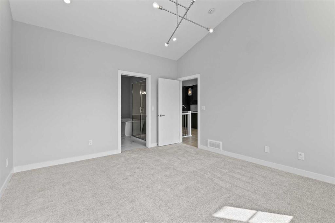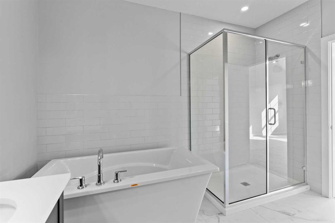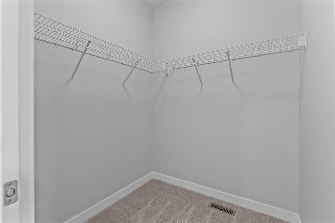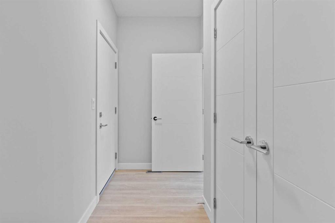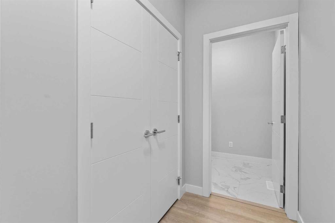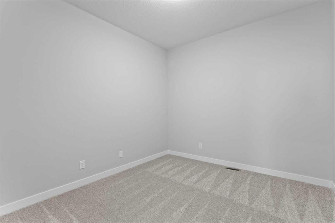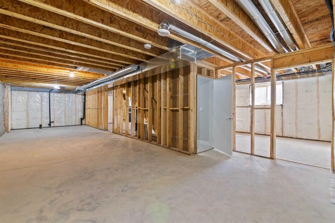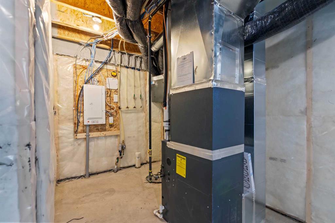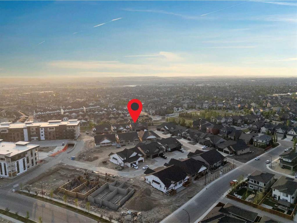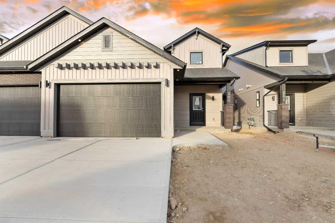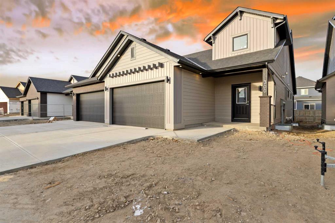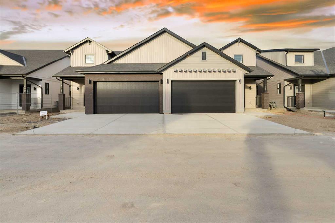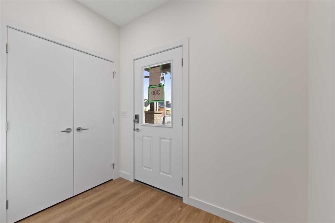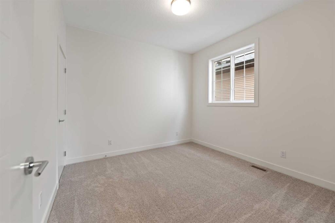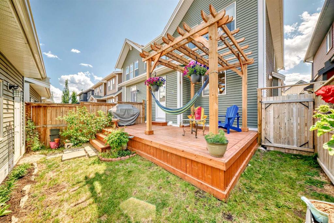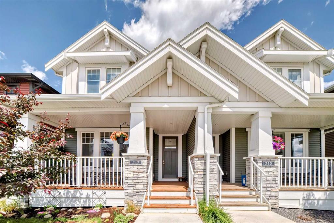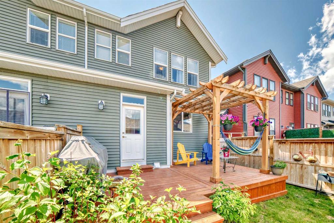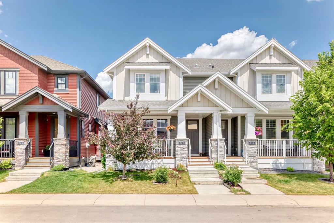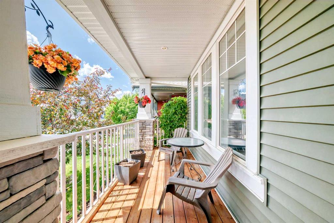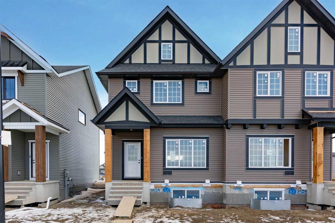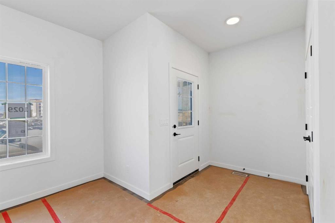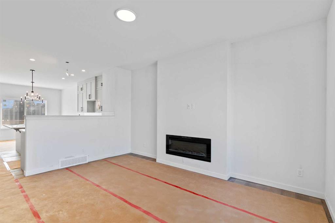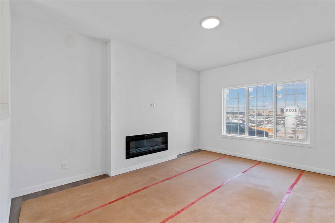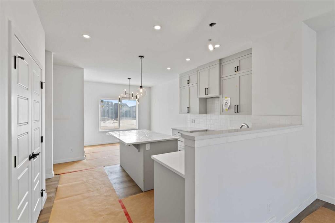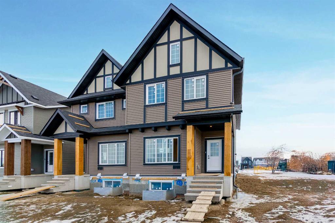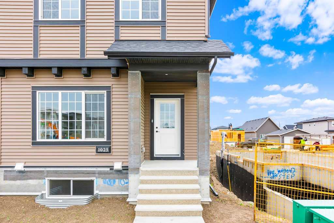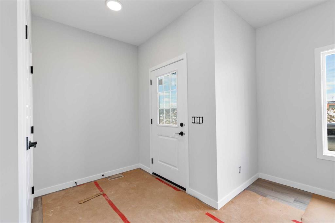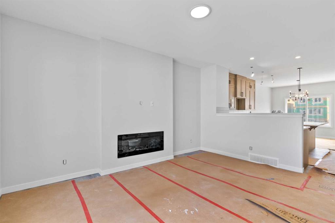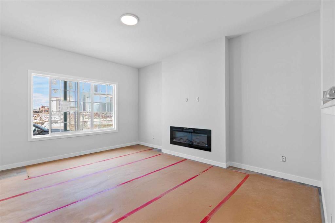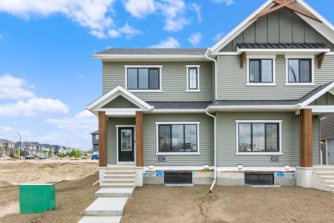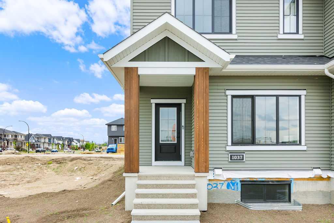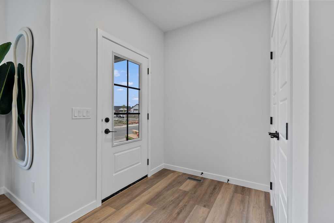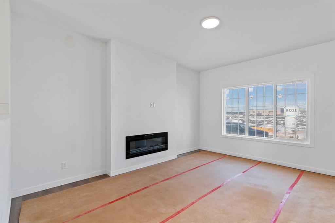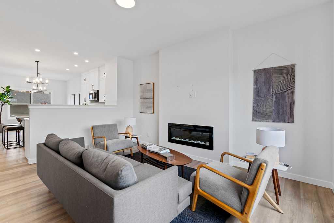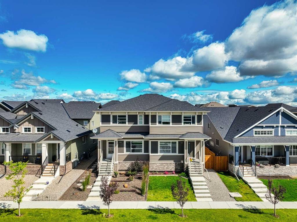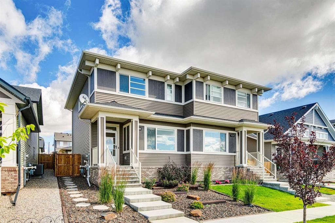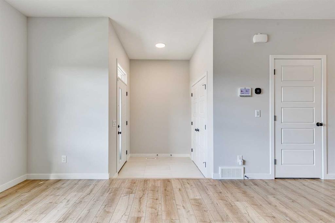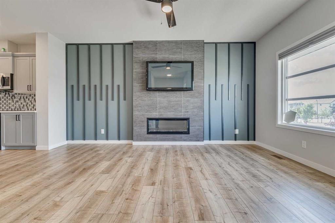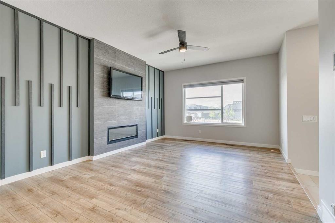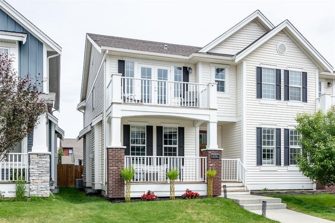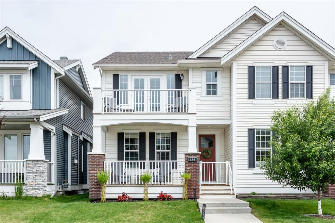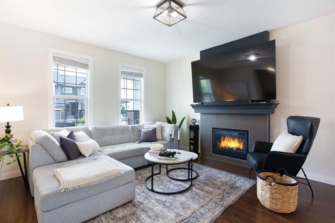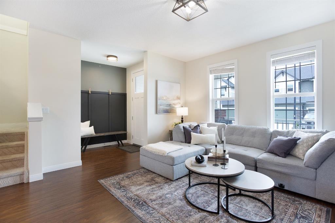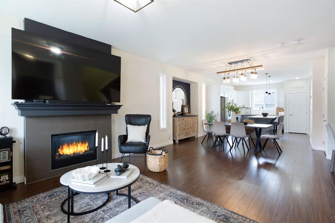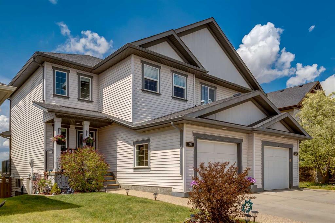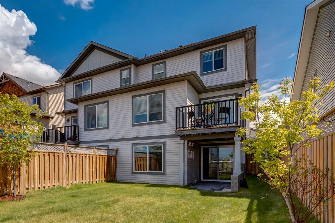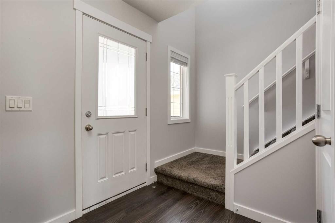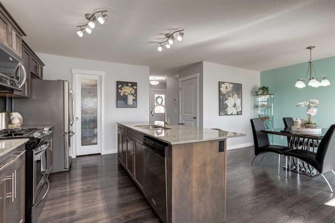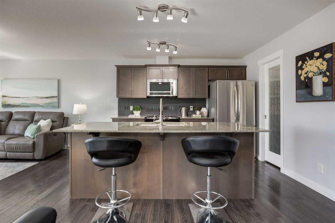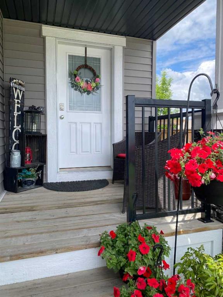601, 15 Coopersfield Link SW
Airdrie T4B 5P5
MLS® Number: A2231091
$ 644,900
1
BEDROOMS
2 + 0
BATHROOMS
2025
YEAR BUILT
Welcome to Acadia Villas, an exclusive gated community nestled within the highly desirable Cooper's Crossing neighborhood. This rare offering features just 40 meticulously crafted bungalows, presenting a unique opportunity for discerning homeowners. This exceptional bungalows, spanning 1,401 square feet, showcases a thoughtfully designed open-concept main living area. A soaring 15-foot vaulted ceilings create a bright and airy ambiance, enhancing the sense of spaciousness throughout. This particular home features two bedrooms, two bathrooms, a back hall, and a convenient laundry room. The primary bedroom is a true sanctuary, also boasting its own vaulted ceiling for an added touch of grandeur. The luxurious five-piece ensuite is a spa-like retreat, complete with a walk-in shower, a freestanding soaker tub, and elegant double sinks. Every detail within these homes reflects a commitment to luxury. High-end finishes abound, including sleek quartz countertops with undermount sinks, durable luxury vinyl plank and elegant tile flooring in all bathrooms, ensuring a sophisticated and comfortable living experience. For those envisioning even more space, the unfinished basement presents limitless potential. Whether you desire additional bedrooms, an expanded living area, or a personalized recreational space, the possibilities are endless.
| COMMUNITY | Coopers Crossing |
| PROPERTY TYPE | Semi Detached (Half Duplex) |
| BUILDING TYPE | Duplex |
| STYLE | Side by Side, Bungalow |
| YEAR BUILT | 2025 |
| SQUARE FOOTAGE | 1,401 |
| BEDROOMS | 1 |
| BATHROOMS | 2.00 |
| BASEMENT | Full, Unfinished |
| AMENITIES | |
| APPLIANCES | Dishwasher, Electric Stove, Garage Control(s), Microwave, Range Hood, Refrigerator |
| COOLING | None |
| FIREPLACE | N/A |
| FLOORING | Carpet, Tile, Vinyl Plank |
| HEATING | Forced Air, Natural Gas |
| LAUNDRY | Laundry Room, Main Level |
| LOT FEATURES | Backs on to Park/Green Space, Cul-De-Sac, Landscaped |
| PARKING | Double Garage Attached, Driveway |
| RESTRICTIONS | Airspace Restriction, Board Approval, Condo/Strata Approval |
| ROOF | Asphalt Shingle |
| TITLE | Fee Simple |
| BROKER | Real Estate Professionals Inc. |
| ROOMS | DIMENSIONS (m) | LEVEL |
|---|---|---|
| Foyer | 11`6" x 13`11" | Main |
| Kitchen | 11`4" x 6`6" | Main |
| Dining Room | 11`8" x 9`11" | Main |
| Living Room | 15`5" x 14`9" | Main |
| Laundry | 11`4" x 6`6" | Main |
| 4pc Bathroom | 5`1" x 8`5" | Main |
| Bedroom - Primary | 12`11" x 14`6" | Main |
| 5pc Ensuite bath | 12`11" x 11`7" | Main |
| Walk-In Closet | 6`8" x 6`0" | Main |
| Den | 10`7" x 10`9" | Main |


