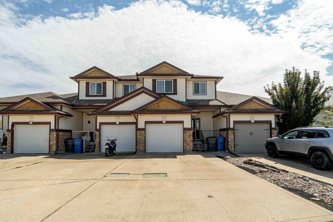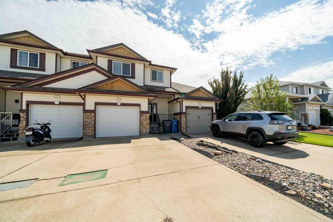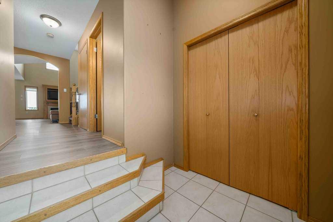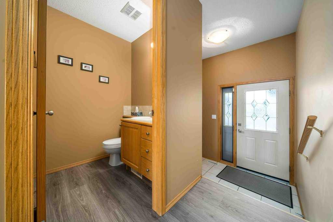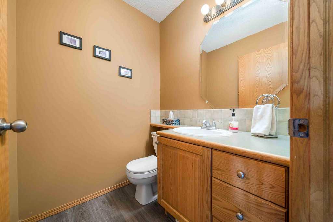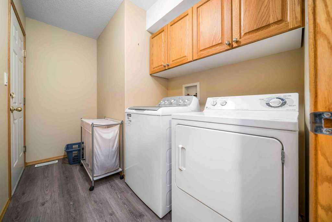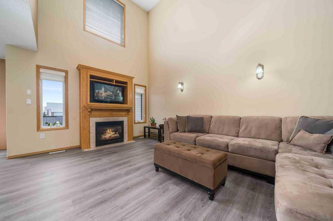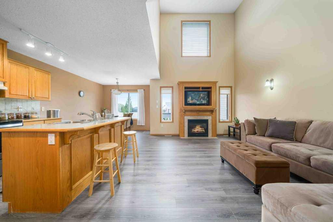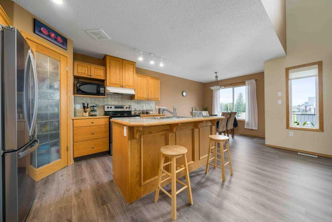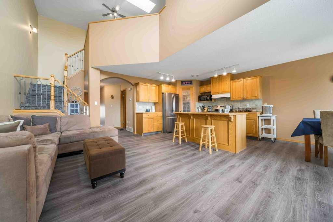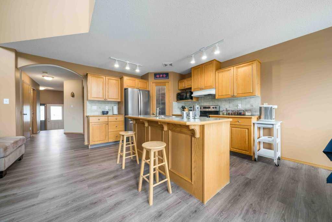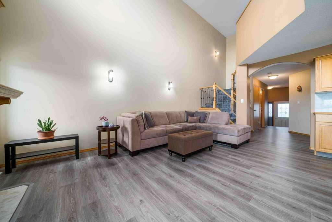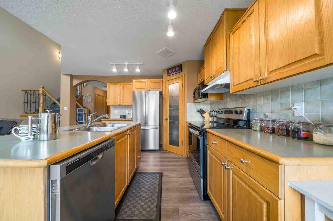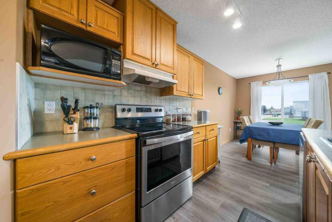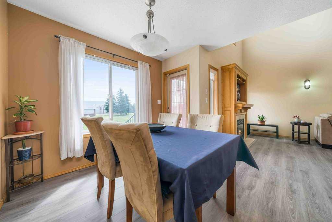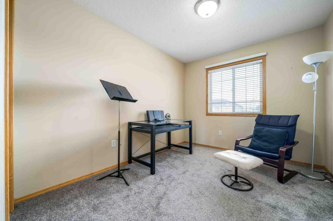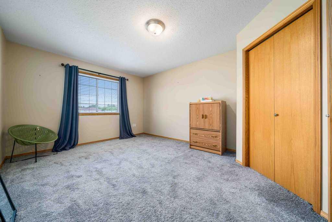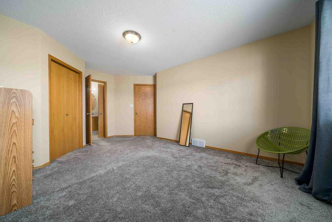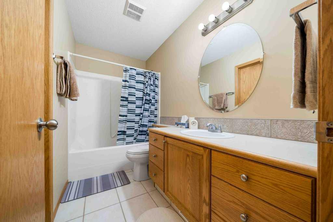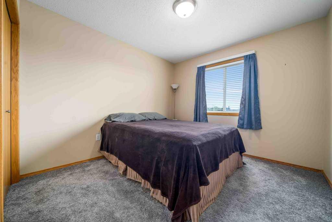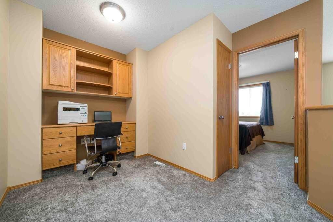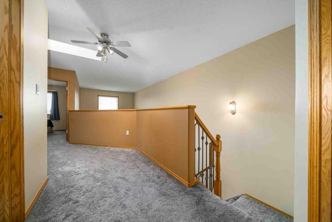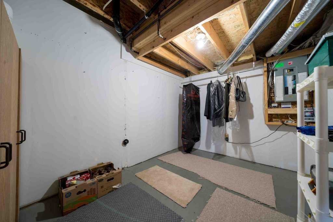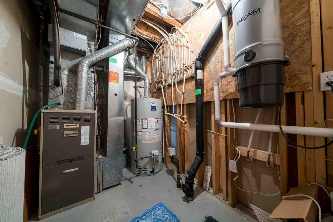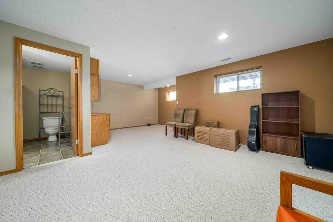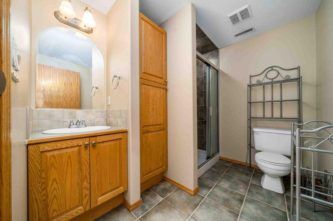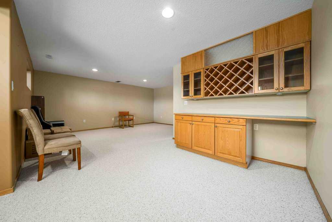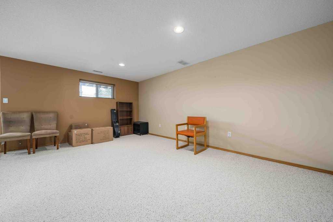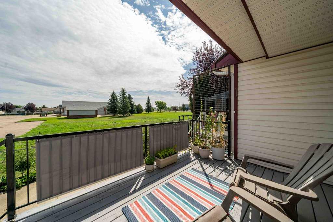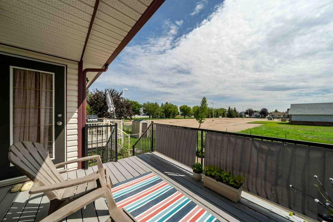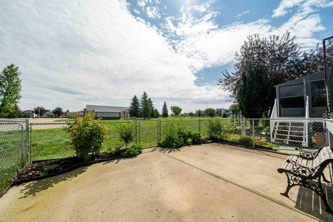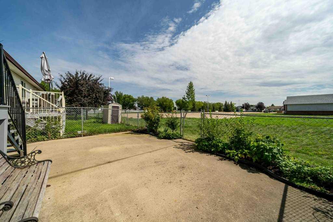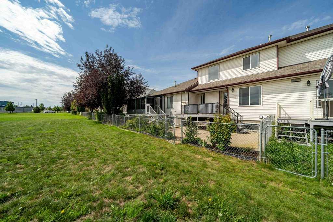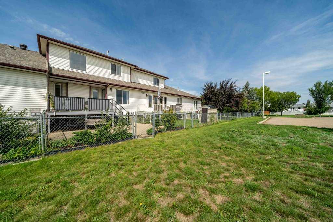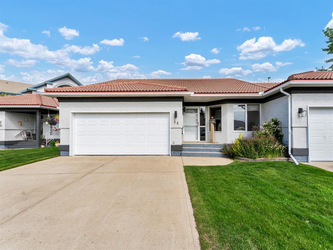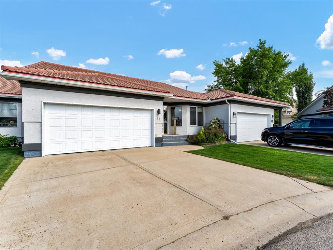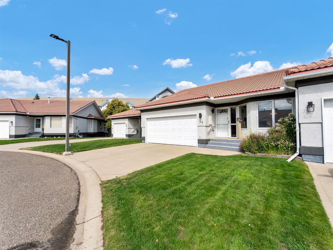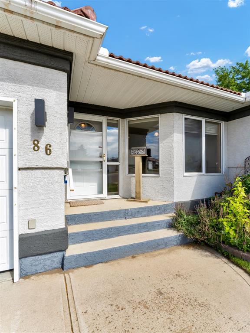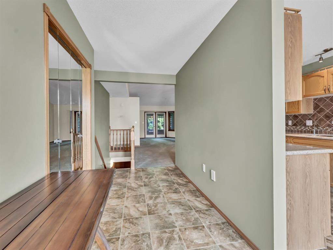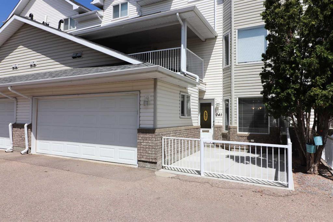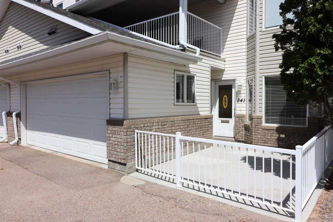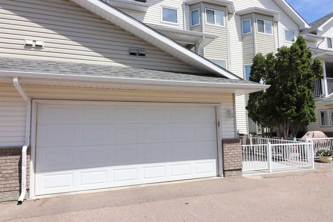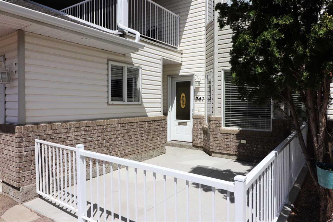6 Stonegate Crescent SE
Medicine Hat T1B 4L3
MLS® Number: A2246222
$ 349,900
3
BEDROOMS
2 + 1
BATHROOMS
1,533
SQUARE FEET
1999
YEAR BUILT
Welcome to 6 Stonegate Crescent SE, a beautifully maintained two-storey home perfectly situated on a quiet crescent with no rear neighbours, backing onto serene green space. This bright and spacious residence offers 3 bedrooms and 3 bathrooms, including a convenient cheater door off the master bedroom to the upstairs bathroom. Step inside to discover high ceilings and a thoughtfully designed layout, featuring a functional kitchen with island, pantry, and a full appliance package—including new appliances installed in 2018. The main floor living room invites you to relax by the cozy fireplace, while the dedicated built-in office upstairs provides a quiet workspace. Enjoy the spacious basement family room complete with a dry bar—perfect for entertaining guests or unwinding after a long day. Both front and rear decks offer peaceful spots to savor your morning coffee or evening glass of wine. This low-maintenance property boasts a fenced rear yard, ideal for privacy and outdoor enjoyment, with easy access to walking trails, schools, playgrounds, and the YMCA—all just steps away. Additional updates include a new garage door (2023), shingles (2018), new vinyl plank and carpet flooring (2022), a new water heater (2025), and a washing machine (2023). Practical features such as central air conditioning, central vacuum, laundry room off the garage, and a single attached garage with direct home entry add convenience to everyday living. With no condo fees and easy access to shopping and amenities, this home is move-in ready and waiting for you to enjoy!
| COMMUNITY | SE Southridge |
| PROPERTY TYPE | Row/Townhouse |
| BUILDING TYPE | Four Plex |
| STYLE | 2 Storey |
| YEAR BUILT | 1999 |
| SQUARE FOOTAGE | 1,533 |
| BEDROOMS | 3 |
| BATHROOMS | 3.00 |
| BASEMENT | Finished, Full |
| AMENITIES | |
| APPLIANCES | Central Air Conditioner, Dishwasher, Dryer, Garage Control(s), Range Hood, Refrigerator, Stove(s), Washer, Window Coverings |
| COOLING | Central Air |
| FIREPLACE | Gas, Living Room |
| FLOORING | Carpet, Tile, Vinyl Plank |
| HEATING | Forced Air, Natural Gas |
| LAUNDRY | Laundry Room, Main Level |
| LOT FEATURES | Back Yard, Backs on to Park/Green Space, Landscaped, No Neighbours Behind |
| PARKING | Concrete Driveway, Garage Door Opener, Single Garage Attached |
| RESTRICTIONS | None Known |
| ROOF | Asphalt Shingle |
| TITLE | Fee Simple |
| BROKER | RIVER STREET REAL ESTATE |
| ROOMS | DIMENSIONS (m) | LEVEL |
|---|---|---|
| Family Room | 20`11" x 21`8" | Basement |
| 3pc Bathroom | 0`0" x 0`0" | Basement |
| Storage | 8`0" x 16`3" | Basement |
| Furnace/Utility Room | 9`8" x 5`10" | Basement |
| Kitchen | 9`0" x 12`0" | Main |
| Living Room | 12`0" x 18`5" | Main |
| Dining Room | 9`0" x 10`3" | Main |
| Laundry | 9`6" x 6`4" | Main |
| 2pc Bathroom | 0`0" x 0`0" | Main |
| Bedroom - Primary | 12`8" x 17`0" | Upper |
| 4pc Bathroom | 0`0" x 0`0" | Upper |
| Bedroom | 10`1" x 10`9" | Upper |
| Office | 6`11" x 7`0" | Upper |
| Bedroom | 9`0" x 13`3" | Upper |

