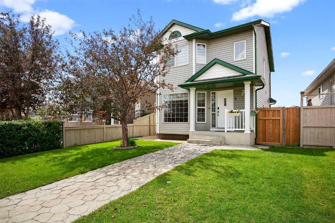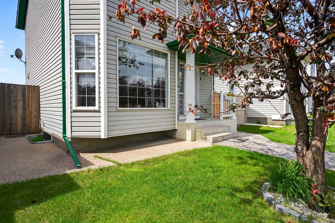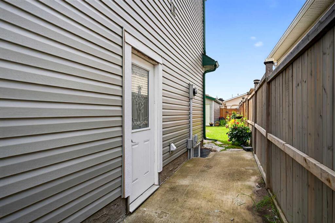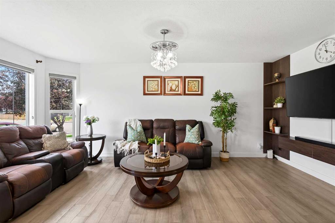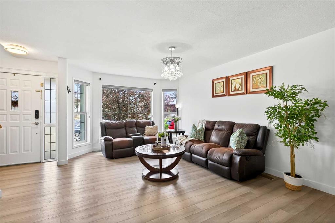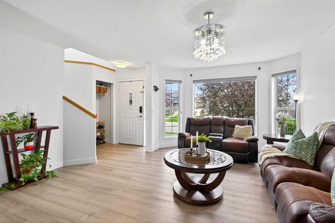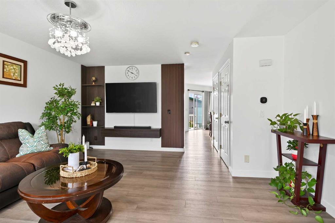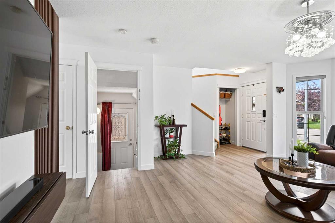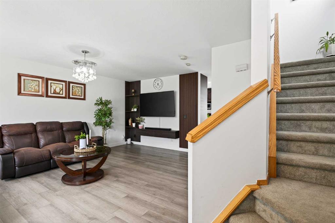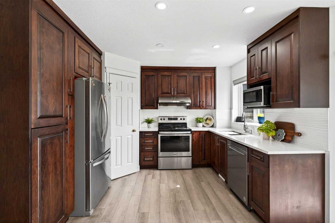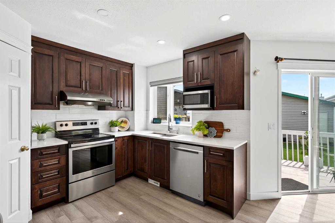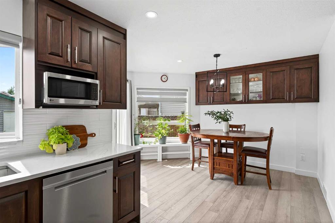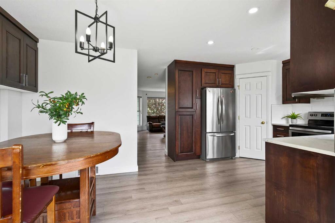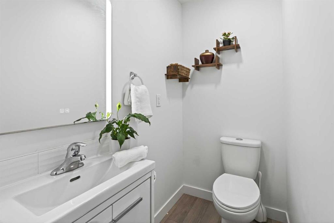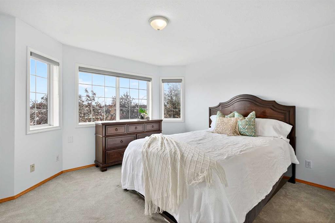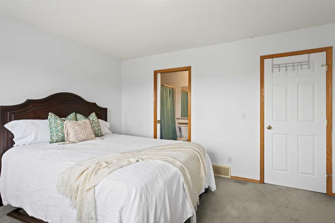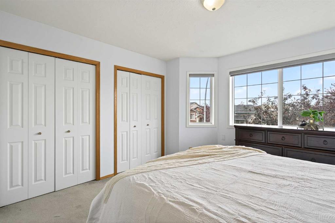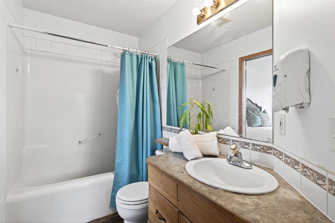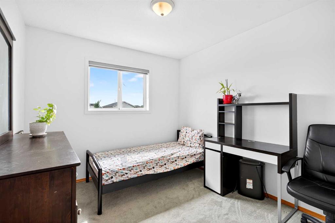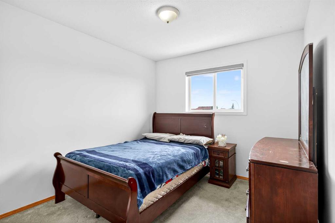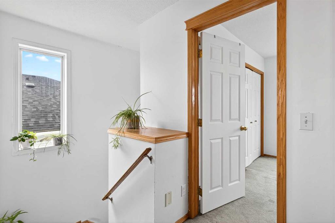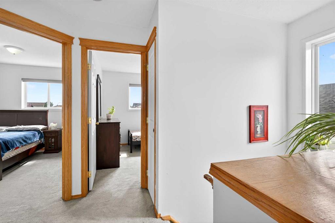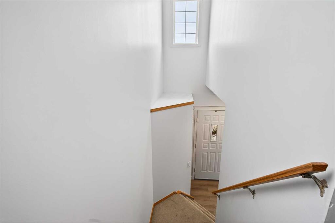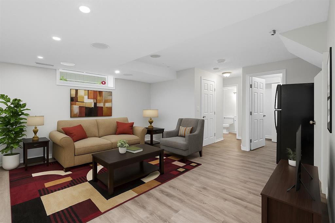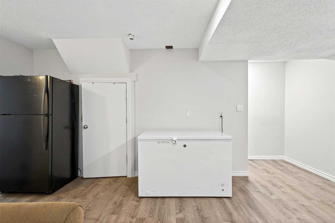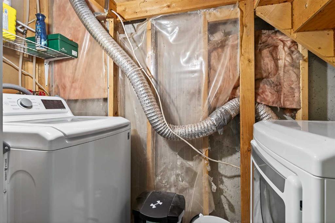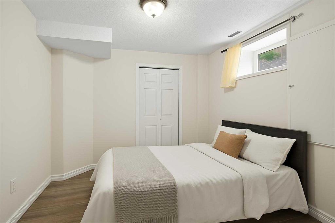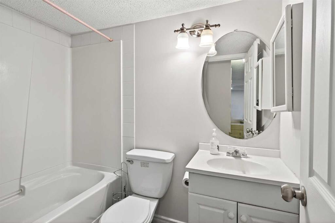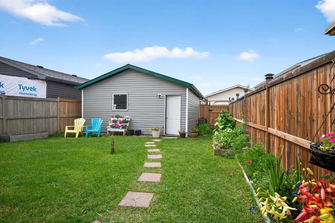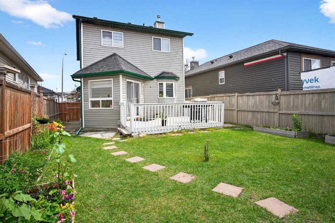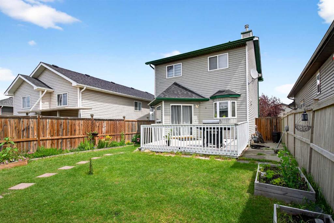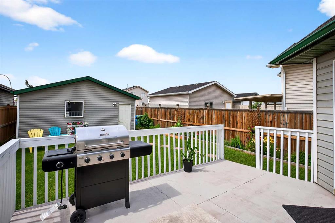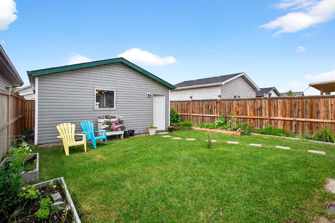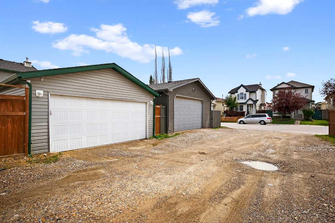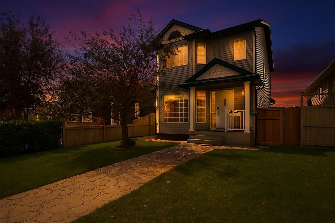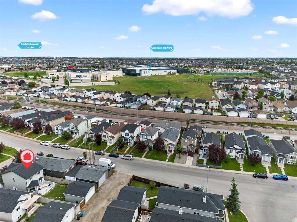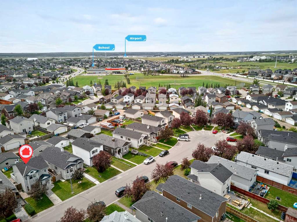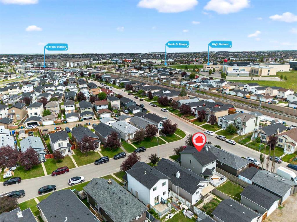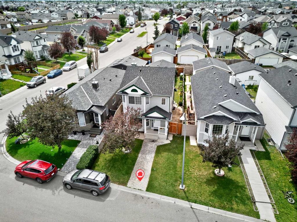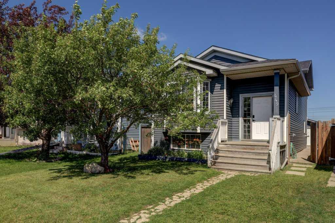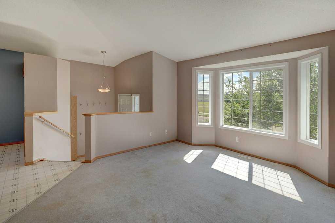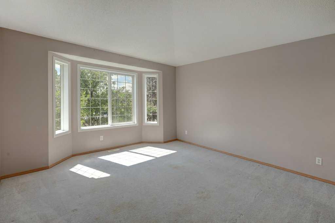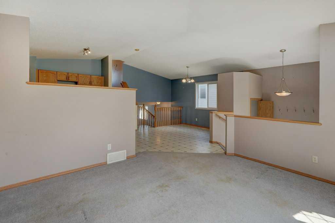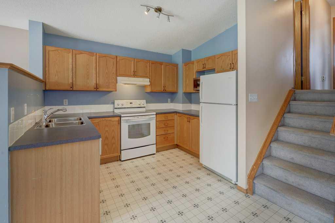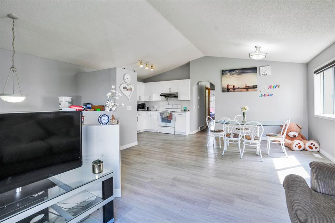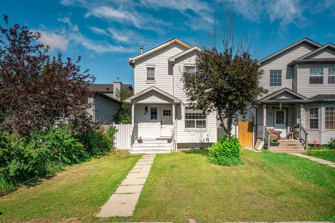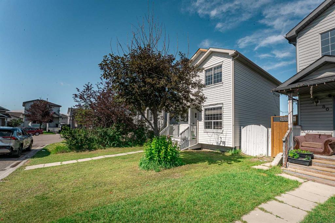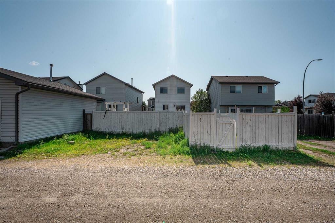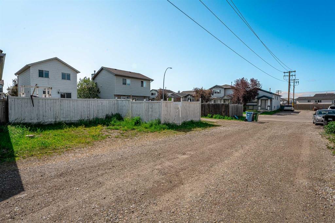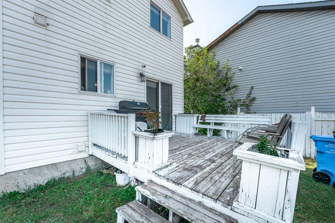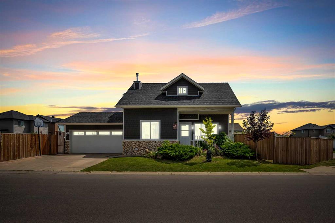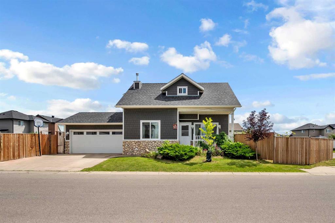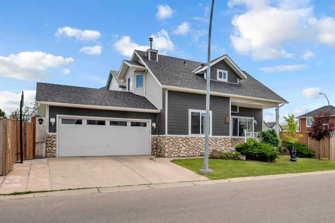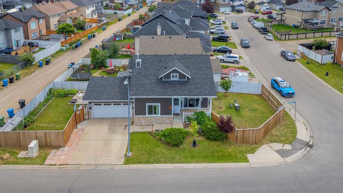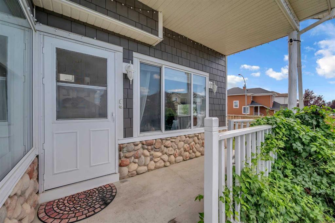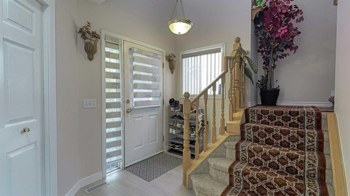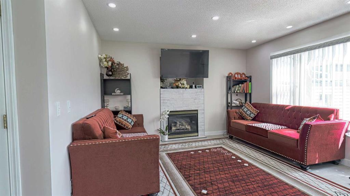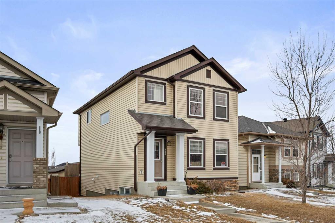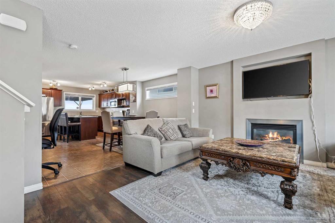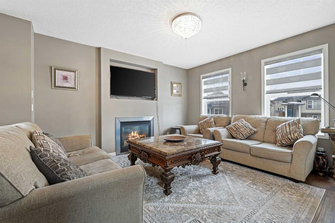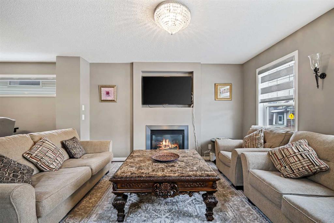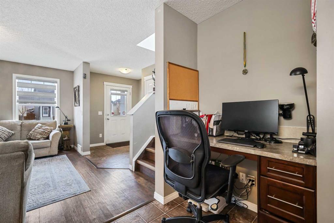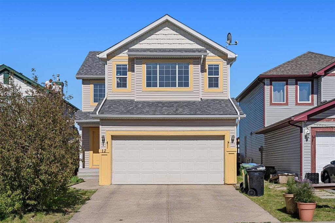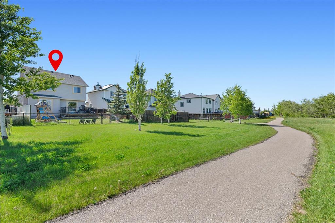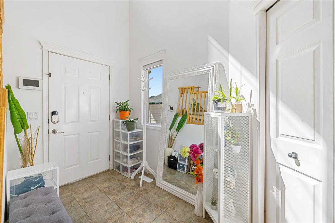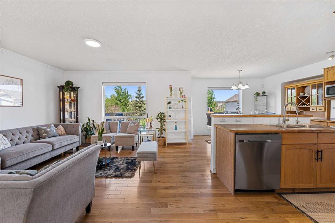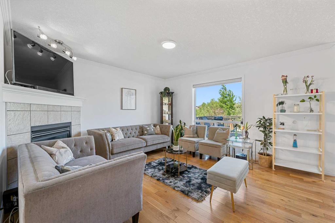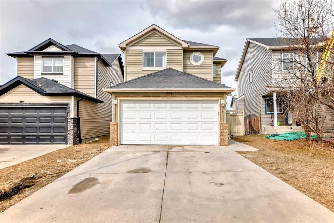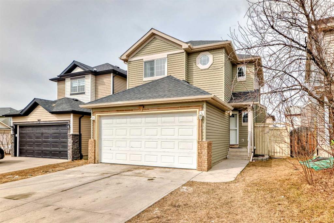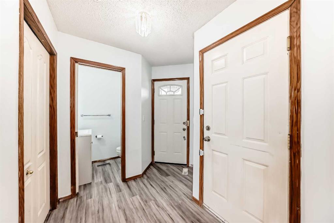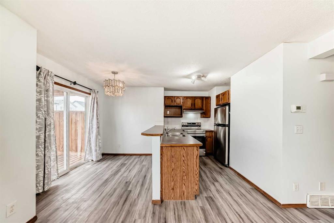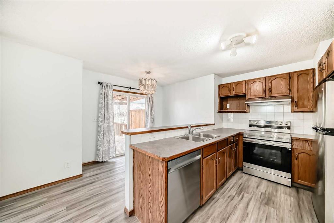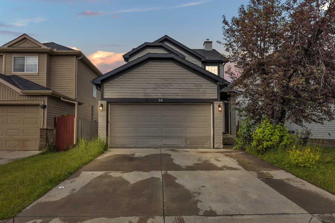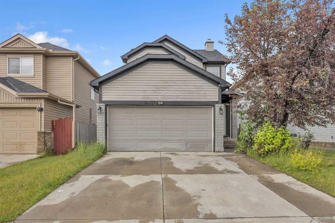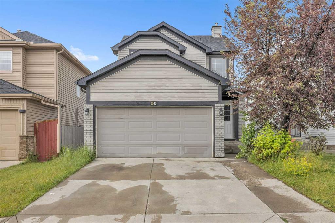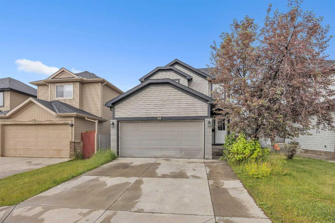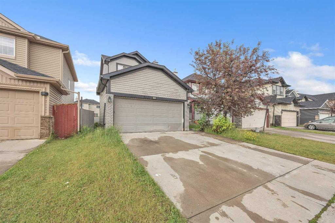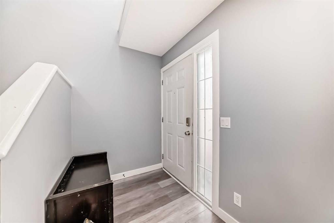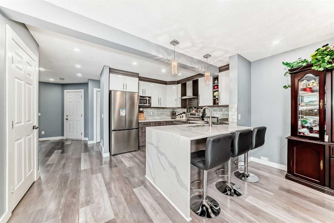6 Martinvalley Court NE
Calgary T3J 4L9
MLS® Number: A2241525
$ 559,900
4
BEDROOMS
2 + 1
BATHROOMS
1,242
SQUARE FEET
2001
YEAR BUILT
**OPEN HOUSE SAT July 26 1-4**This updated 2-storey home offers incredible value, and flexibility. The main floor welcomes you with a bright bay window that fills the living space with natural light, and a beautifully renovated kitchen featuring quartz countertops, stainless steel appliances, full-height cabinetry, and a sleek tile backsplash. A custom media wall in the living area adds modern style and functionality. Upstairs features three bedrooms, including a large primary bedroom with dual his-and-her closets. The full bathroom offers dual access—conveniently connecting to both the hallway and the primary bedroom—making it feel like a semi-private ensuite. The basement offers a separate side entrance and was previously configured as an illegal 1-bedroom suite. While the counters and appliances have been removed, all rough-ins remain—including plumbing for a sink and a hood fan—making it easy to reinstall and create a potential suite (subject to city approval). Perfect for first-time buyers wanting a mortgage helper or investors looking for a rental-ready property with future suite potential!
| COMMUNITY | Martindale |
| PROPERTY TYPE | Detached |
| BUILDING TYPE | House |
| STYLE | 2 Storey |
| YEAR BUILT | 2001 |
| SQUARE FOOTAGE | 1,242 |
| BEDROOMS | 4 |
| BATHROOMS | 3.00 |
| BASEMENT | Separate/Exterior Entry, Finished, Full |
| AMENITIES | |
| APPLIANCES | Dishwasher, Electric Stove, Microwave, Range Hood, Refrigerator, Washer/Dryer |
| COOLING | None |
| FIREPLACE | N/A |
| FLOORING | Carpet, Vinyl Plank |
| HEATING | Forced Air, Natural Gas |
| LAUNDRY | In Basement |
| LOT FEATURES | Back Lane, Back Yard |
| PARKING | Double Garage Detached, On Street |
| RESTRICTIONS | None Known |
| ROOF | Asphalt Shingle |
| TITLE | Fee Simple |
| BROKER | CIR Realty |
| ROOMS | DIMENSIONS (m) | LEVEL |
|---|---|---|
| 4pc Bathroom | 24`3" x 13`6" | Basement |
| Bedroom | 29`11" x 35`9" | Basement |
| Game Room | 48`3" x 58`9" | Basement |
| Laundry | 9`10" x 26`3" | Basement |
| Furnace/Utility Room | 19`4" x 24`7" | Basement |
| 2pc Bathroom | 16`9" x 12`6" | Main |
| Dining Room | 33`9" x 56`5" | Main |
| Foyer | 17`5" x 17`1" | Main |
| Kitchen | 31`10" x 38`1" | Main |
| Living Room | 49`10" x 59`5" | Main |
| Pantry | 12`6" x 10`2" | Main |
| 4pc Bathroom | 28`3" x 13`6" | Upper |
| Bedroom | 30`10" x 40`4" | Upper |
| Bedroom | 31`2" x 33`2" | Upper |
| Bedroom - Primary | 39`8" x 39`4" | Upper |

