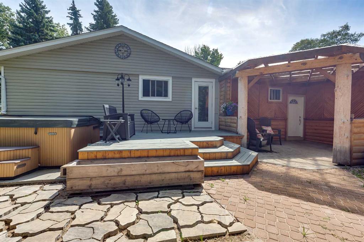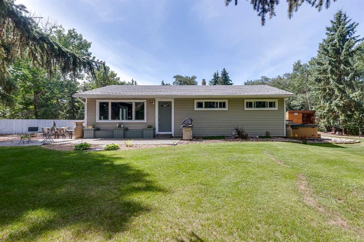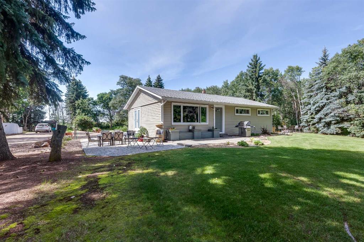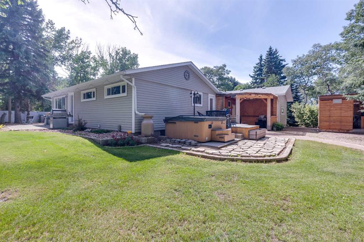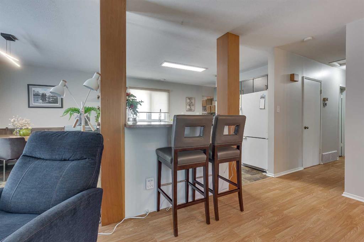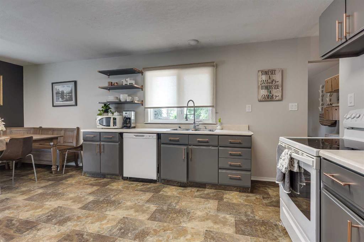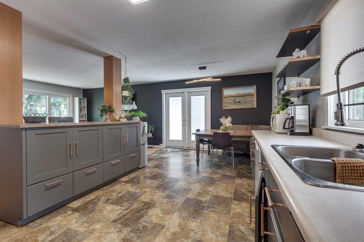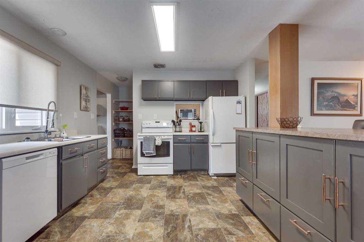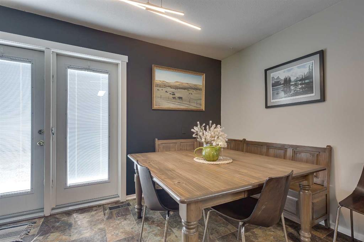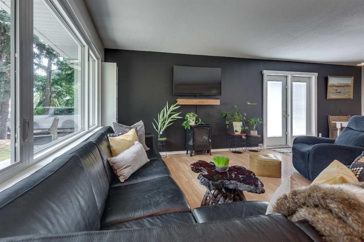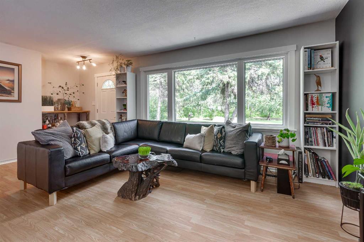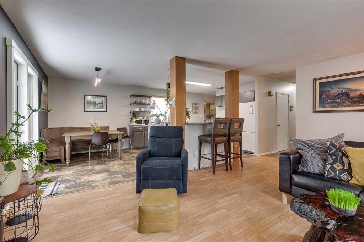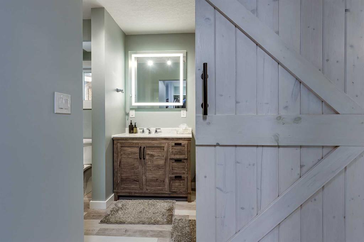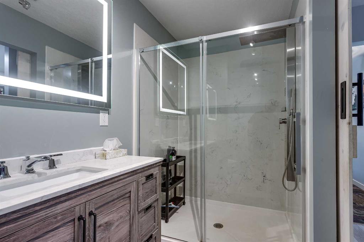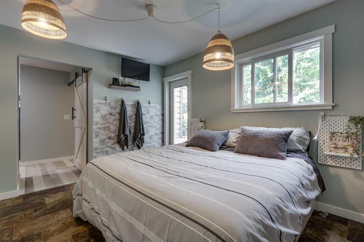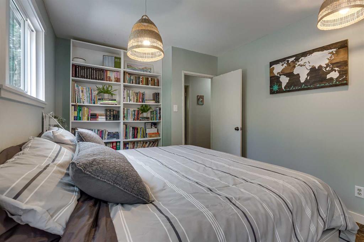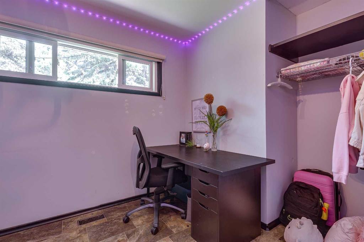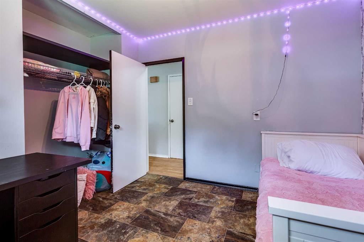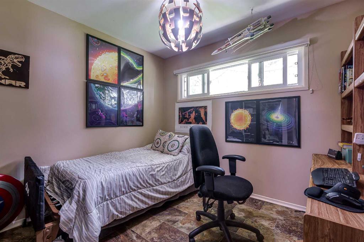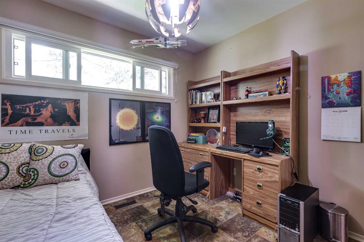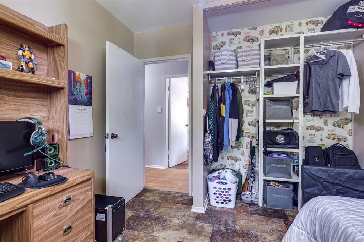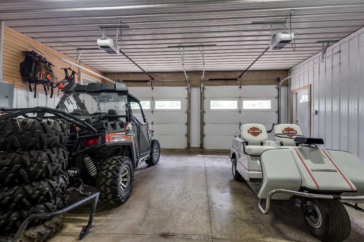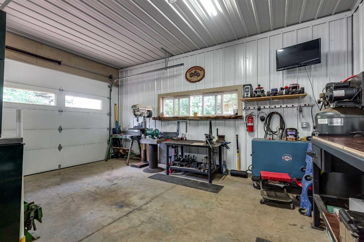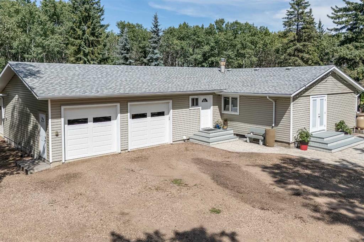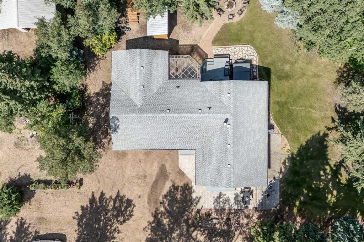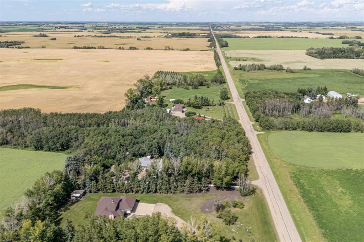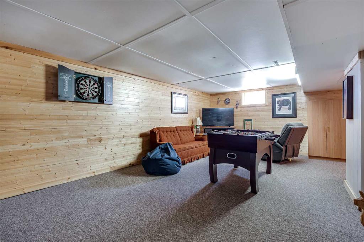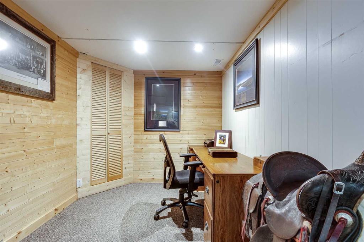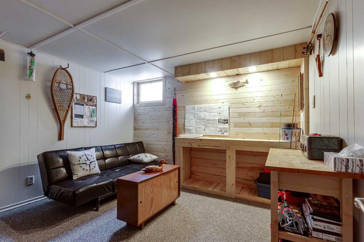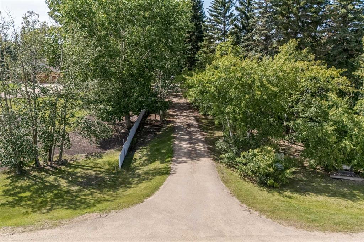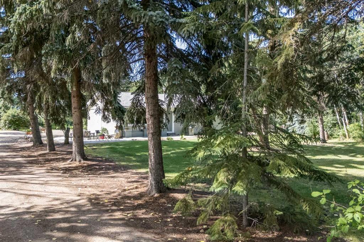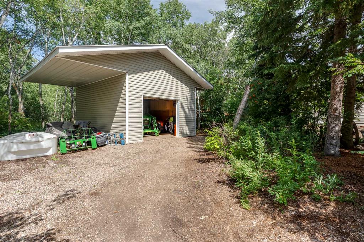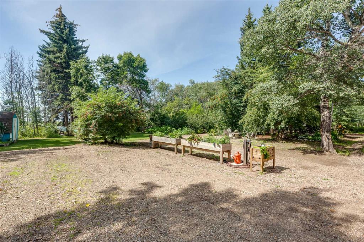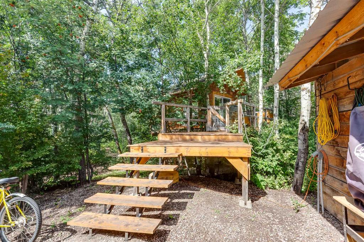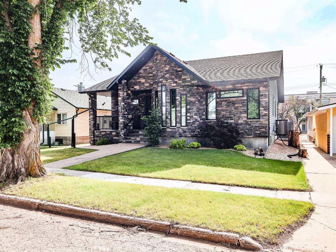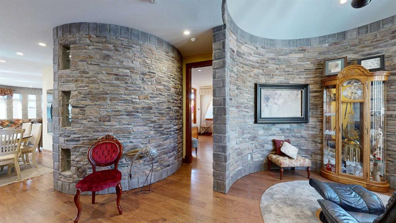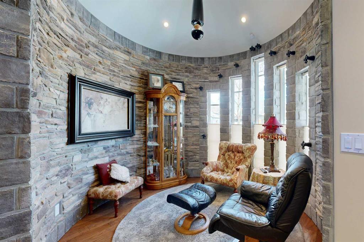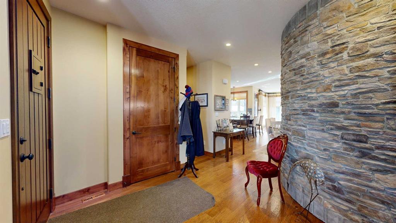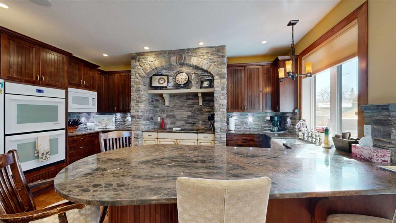5908 57 Street
Stettler T0C 2L0
MLS® Number: A2246981
$ 675,000
3
BEDROOMS
2 + 0
BATHROOMS
1,427
SQUARE FEET
1960
YEAR BUILT
Here’s the home you’ve been waiting for. An acreage(3 acres) and still with in the boundaries of the town of Stettler. Many beautiful extras including park like grounds, a garden plot - many fruit trees in full production –an amazing tree house(heated), additional storage for your mower and outside equipment, a hot tub area, a gazebo setting and bbq setting and so many more tastefully developed areas. The home is self has seen a tremendous upgrading including an open spacious floor plan c/w windows, doors, fixtures, flooring and modern appliances. There’s a country style kitchen along with an eat in bar and separate dining area, the living room is bright and open and has a set of patio doors leading to a deck. The master suite features a supersized walk-in closet and a 3 piece ensuite bath including a 5 foot shower and again patio doors to another private area. The basement is all but completed just the utility room is untouched. The furnace and hot water system are both upgraded along with water well system. There’s a large recreation area, as well as an office/bedroom/den. The oversized fully finished garage can be accessed thru the mud room or thru 2 other walk in doors. All in all there are 3 private decks and a separate patio within setting in and around this beautiful home. It’s the complete package and a pleasure to show.
| COMMUNITY | Tower |
| PROPERTY TYPE | Detached |
| BUILDING TYPE | House |
| STYLE | Acreage with Residence, Bungalow |
| YEAR BUILT | 1960 |
| SQUARE FOOTAGE | 1,427 |
| BEDROOMS | 3 |
| BATHROOMS | 2.00 |
| BASEMENT | Full, Partially Finished |
| AMENITIES | |
| APPLIANCES | Dishwasher, Electric Stove, Refrigerator, Washer/Dryer, Window Coverings |
| COOLING | None |
| FIREPLACE | N/A |
| FLOORING | Carpet, Laminate, Linoleum |
| HEATING | Central, Mid Efficiency, Natural Gas |
| LAUNDRY | Main Level |
| LOT FEATURES | Back Yard, Front Yard, Fruit Trees/Shrub(s), Gazebo, Landscaped, Lawn, Many Trees, Private |
| PARKING | Double Garage Attached |
| RESTRICTIONS | None Known |
| ROOF | Asphalt Shingle |
| TITLE | Fee Simple |
| BROKER | Sutton Landmark Realty |
| ROOMS | DIMENSIONS (m) | LEVEL |
|---|---|---|
| Den | 11`6" x 10`10" | Basement |
| Game Room | 24`4" x 23`0" | Basement |
| Storage | 6`2" x 3`1" | Basement |
| Furnace/Utility Room | 24`8" x 20`0" | Basement |
| Bedroom | 12`6" x 10`0" | Main |
| Bedroom | 11`2" x 9`9" | Main |
| 3pc Ensuite bath | 11`3" x 4`11" | Main |
| 4pc Bathroom | 11`6" x 6`9" | Main |
| Dining Room | 11`9" x 7`11" | Main |
| Kitchen | 18`8" x 11`9" | Main |
| Living Room | 20`7" x 13`8" | Main |
| Mud Room | 11`3" x 9`0" | Main |
| Bedroom - Primary | 13`10" x 9`9" | Main |
| Walk-In Closet | 11`3" x 10`0" | Main |

