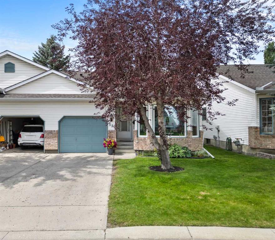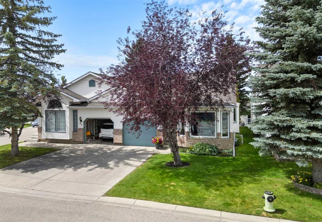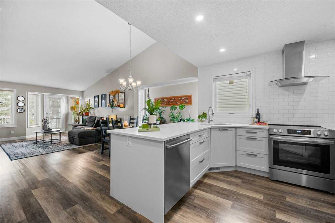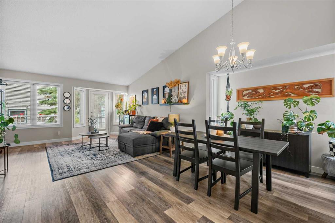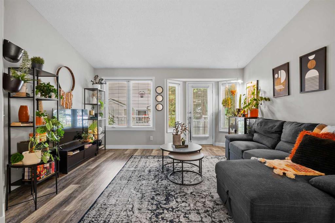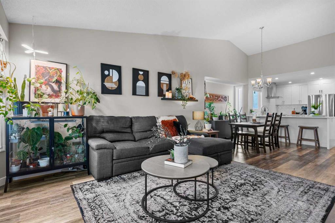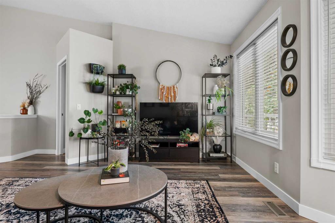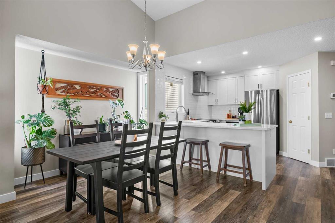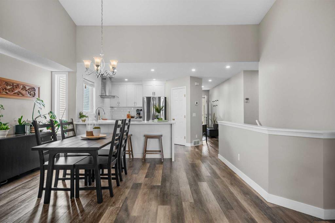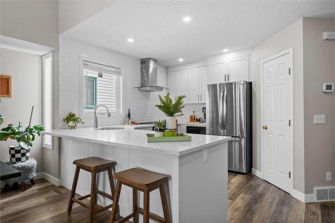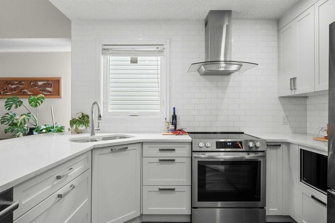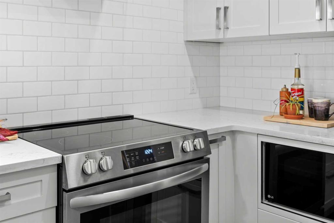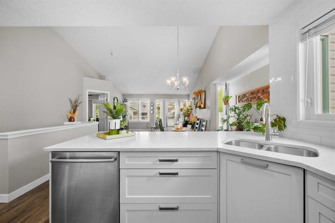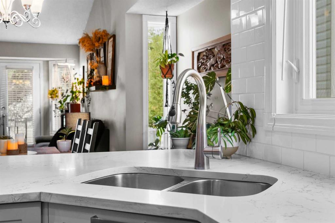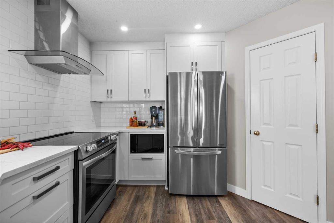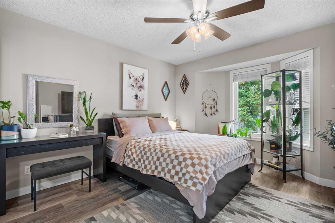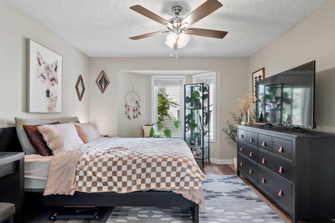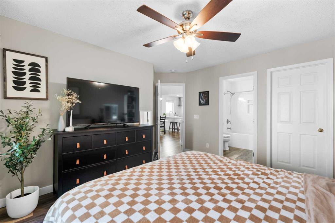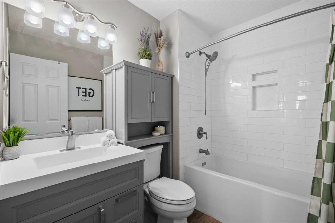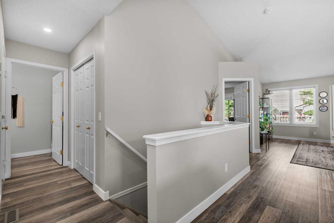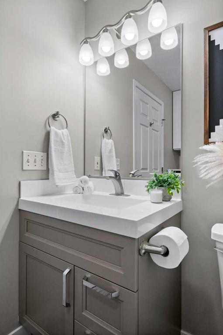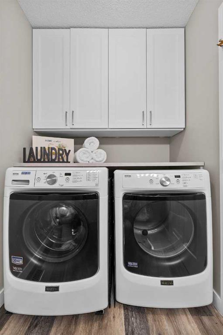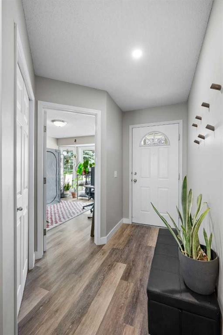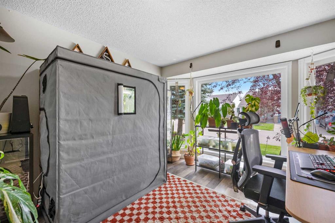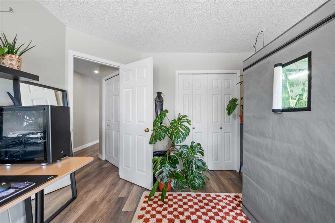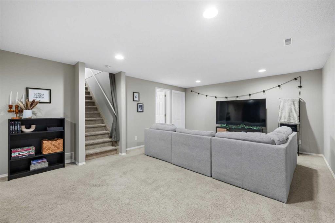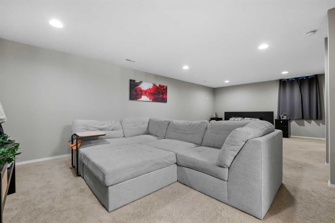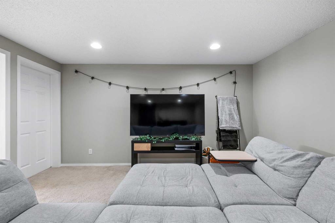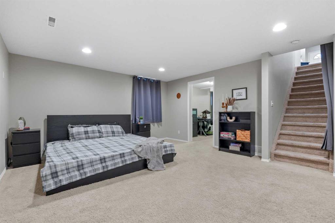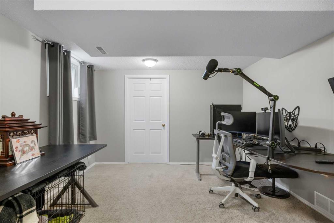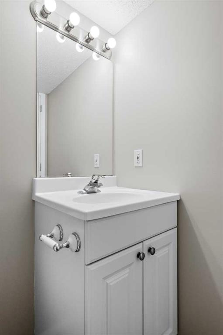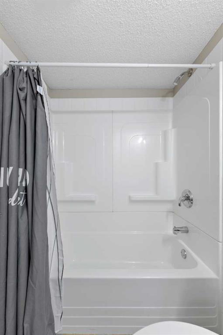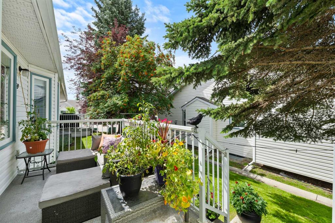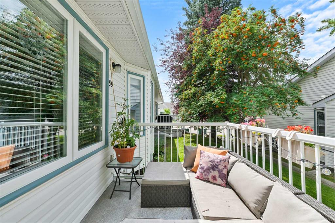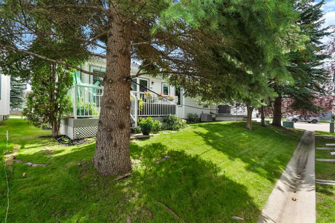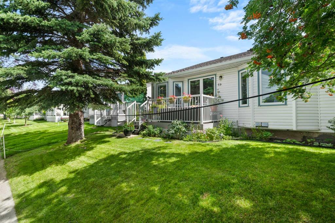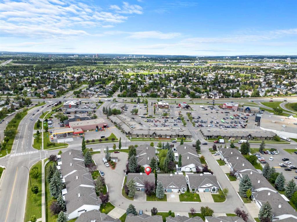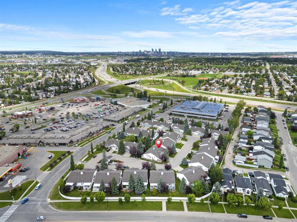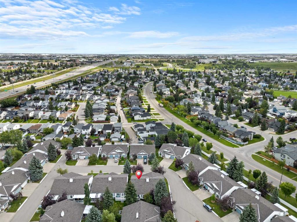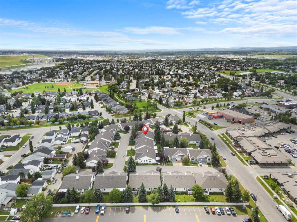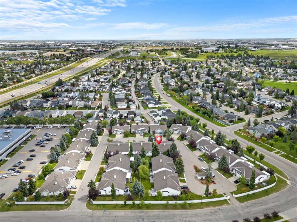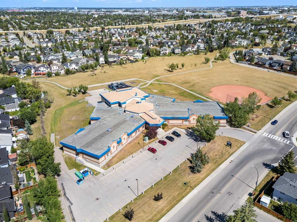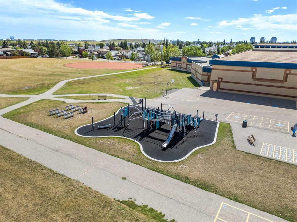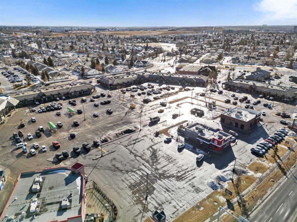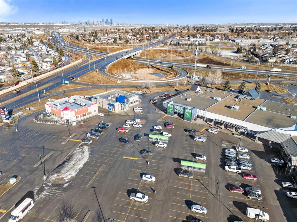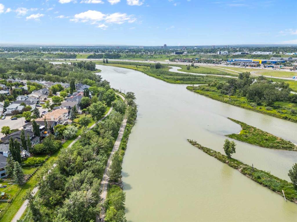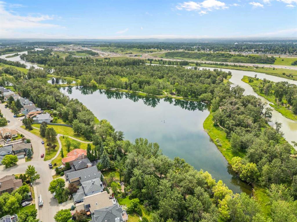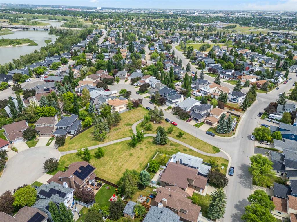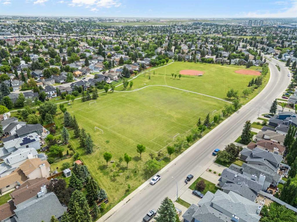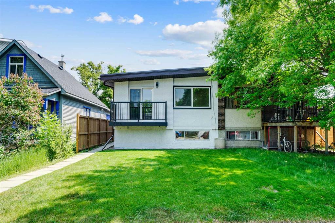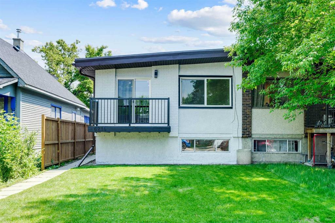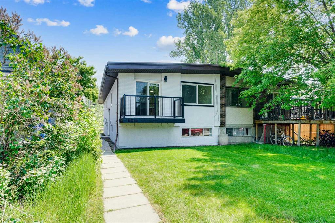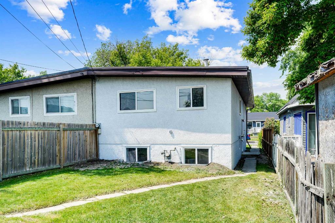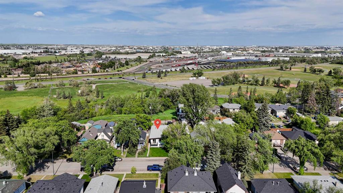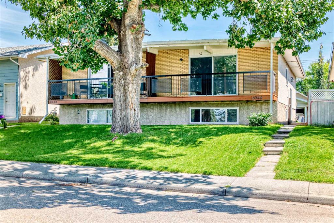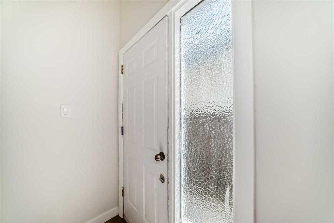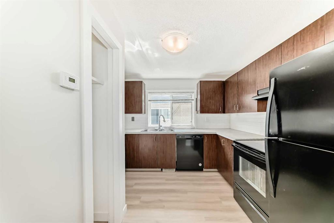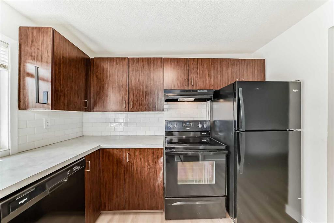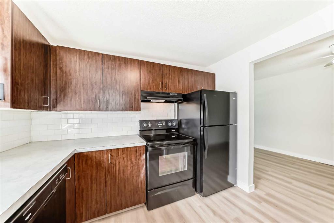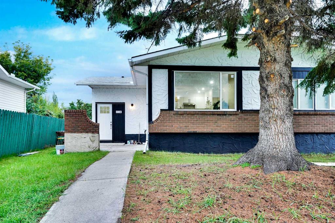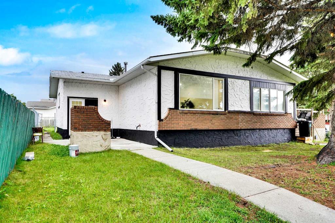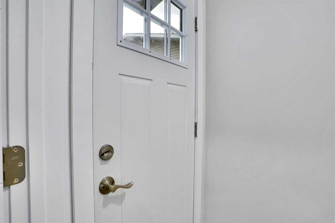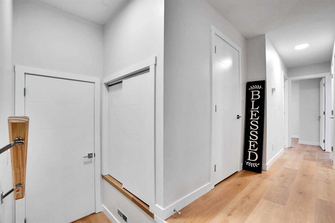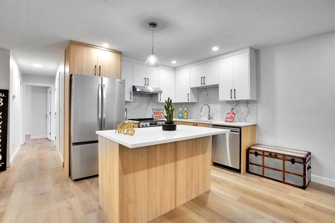59 Rivercrest Villas SE
Calgary T2C 4K4
MLS® Number: A2246202
$ 539,900
3
BEDROOMS
2 + 1
BATHROOMS
1994
YEAR BUILT
** SUNDAY OPEN HOUSE CANCELLED** This beautiful, professionally renovated, and fully developed 3-bedroom condo in the sought-after Rivercrest Villas offers exceptional value, quality renovations, and a true sense of community in a well-managed complex. These family-friendly, bungalow-style villas are located in the convenient community of Riverbend. This home has undergone over $60K in renovations and updates, including a complete replacement of the Poly-B plumbing, new attic insulation, and updated venting to the roof. Upon entering, you are greeted by luxury vinyl plank flooring that flows through the entire main floor, modern paint, and triple-pane windows (some double-pane). The sun-drenched front bedroom is currently being used as a home office and could also serve as an additional sitting room or TV room. The hallway flows effortlessly into the gorgeous, renovated Denca kitchen, boasting an exquisite quartz eating bar, high-end appliances including a custom hood fan, and an abundance of counter and cupboard space. Off the kitchen is the smartly located, renovated 2-piece bath/laundry room. The dining room can easily expand to accommodate larger groups when needed. The open concept with vaulted ceilings sweeps from there into the living room, offering comfort and great functionality. The door from the living room leads to the private, west-facing deck, where the sellers have created a charming outdoor oasis—a sunny and peaceful retreat ideal for morning coffee, weekend lounging, or evening BBQs. Enjoy the lovely landscaping around the deck’s perimeter. The spacious primary suite is your private sanctuary with fantastic windows, a walk-in closet, and a renovated 4-piece ensuite. Downstairs, the fully developed lower level offers incredible flexibility—ideal for a home gym, office, or rec room. A massive third bedroom, a second 4-piece bathroom, and generous storage space complete the lower level. This home also offers the comfort and convenience of an underground sprinkler system and central air conditioning for hot summer days. This turnkey home combines style, space, and low-maintenance living in a prime location. Don't miss your opportunity—book your showing today!
| COMMUNITY | Riverbend |
| PROPERTY TYPE | Semi Detached (Half Duplex) |
| BUILDING TYPE | Duplex |
| STYLE | Side by Side, Bungalow |
| YEAR BUILT | 1994 |
| SQUARE FOOTAGE | 1,192 |
| BEDROOMS | 3 |
| BATHROOMS | 3.00 |
| BASEMENT | Finished, Full |
| AMENITIES | |
| APPLIANCES | Central Air Conditioner, Dishwasher, Dryer, Electric Range, Garage Control(s), Microwave, Range Hood, Refrigerator, Washer, Window Coverings |
| COOLING | Central Air |
| FIREPLACE | N/A |
| FLOORING | Carpet, Vinyl Plank |
| HEATING | Forced Air, Natural Gas |
| LAUNDRY | In Bathroom, Main Level |
| LOT FEATURES | Backs on to Park/Green Space, Front Yard |
| PARKING | Single Garage Attached |
| RESTRICTIONS | Pet Restrictions or Board approval Required |
| ROOF | Asphalt Shingle |
| TITLE | Fee Simple |
| BROKER | RE/MAX First |
| ROOMS | DIMENSIONS (m) | LEVEL |
|---|---|---|
| Bedroom | 11`5" x 15`4" | Lower |
| 4pc Bathroom | 7`5" x 4`9" | Lower |
| Game Room | 26`1" x 14`5" | Lower |
| Storage | 27`1" x 15`1" | Lower |
| Furnace/Utility Room | 11`4" x 13`4" | Lower |
| Living Room | 15`4" x 16`5" | Main |
| Kitchen | 10`2" x 10`6" | Main |
| Dining Room | 14`10" x 8`10" | Main |
| Bedroom - Primary | 13`8" x 14`3" | Main |
| Bedroom | 10`10" x 13`4" | Main |
| 4pc Ensuite bath | 5`11" x 7`7" | Main |
| 2pc Bathroom | 5`0" x 8`4" | Main |

