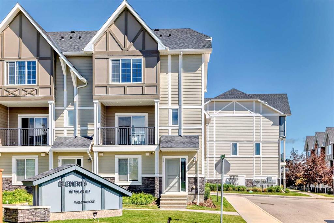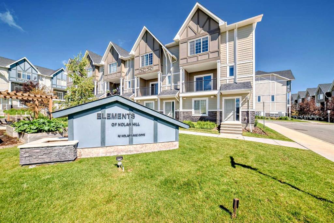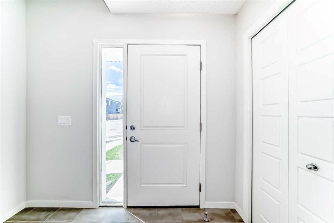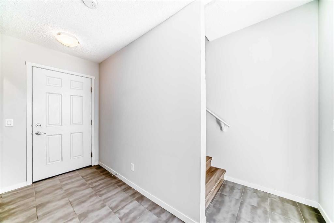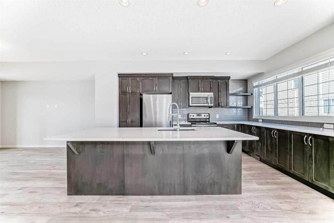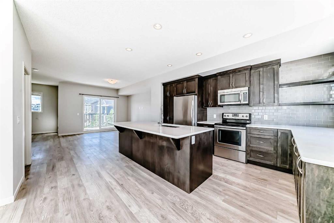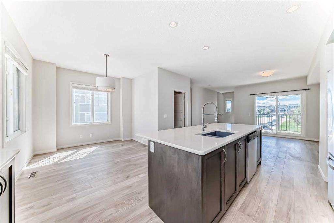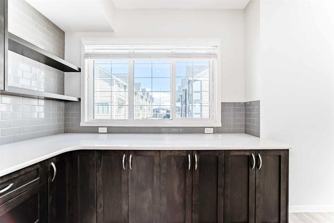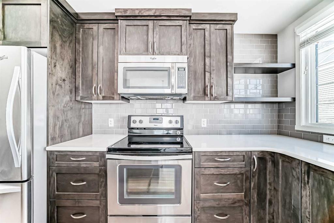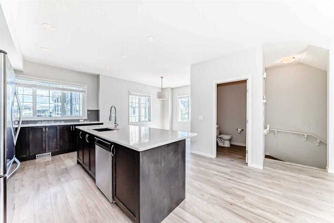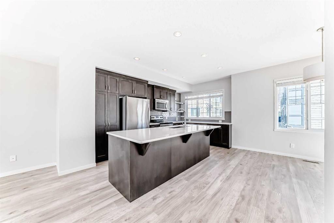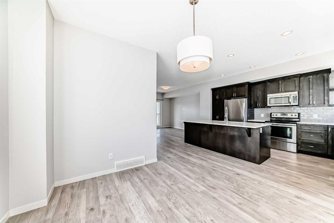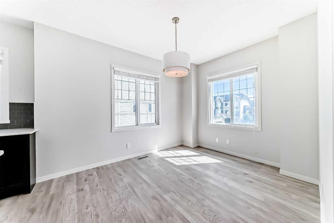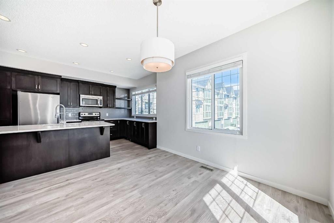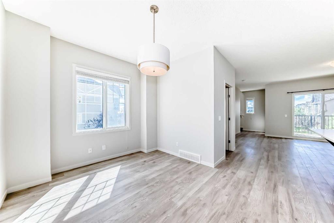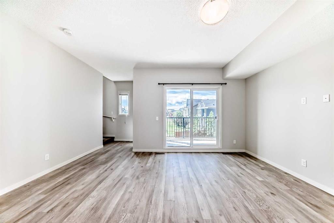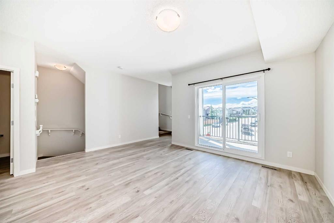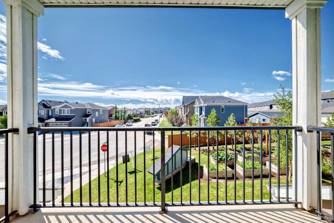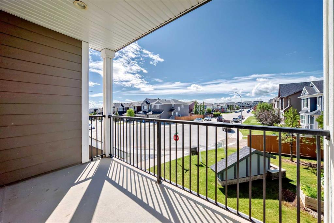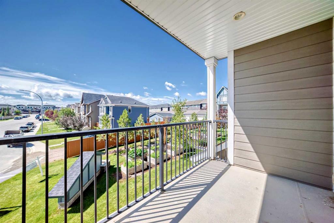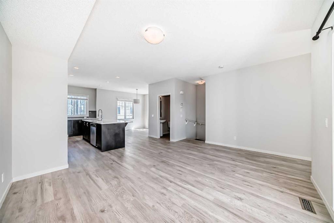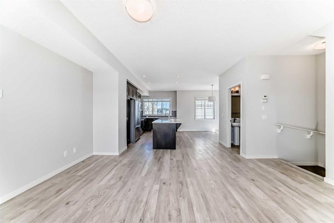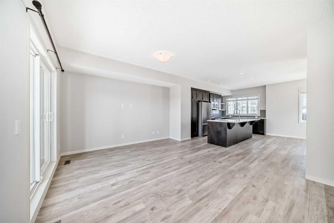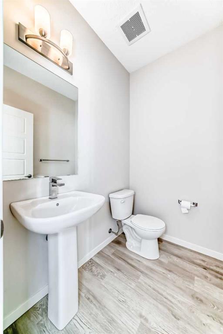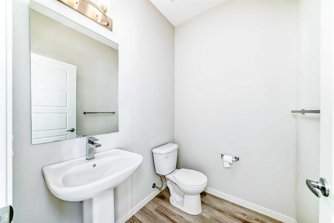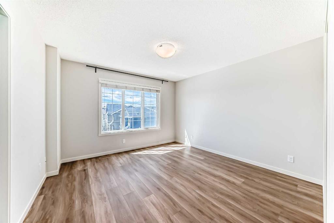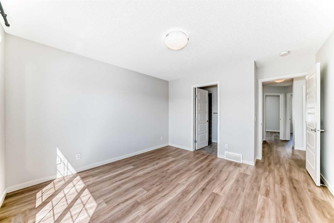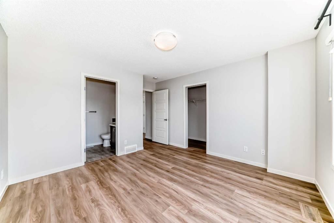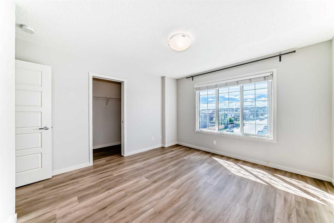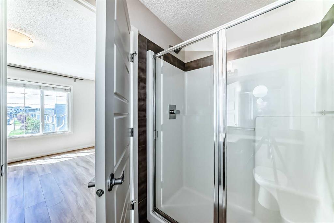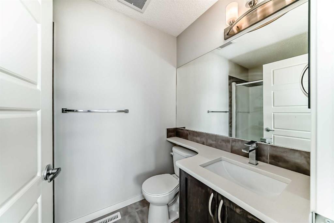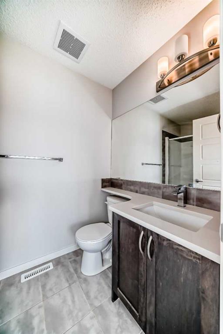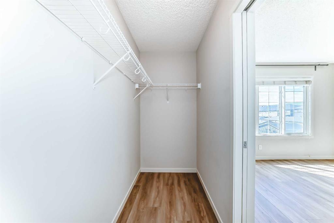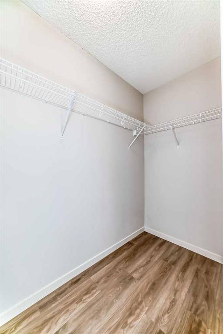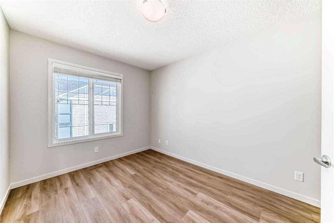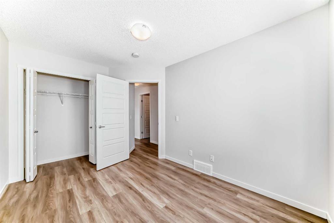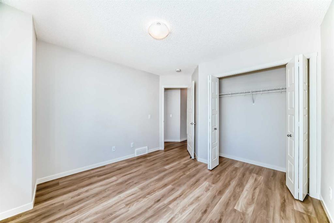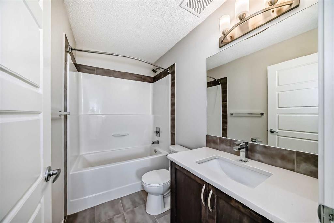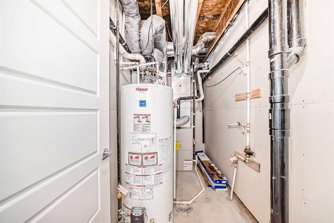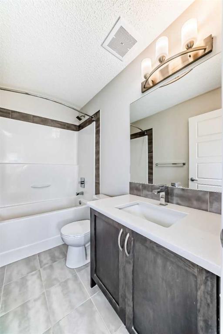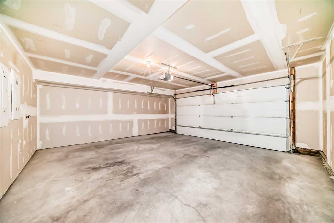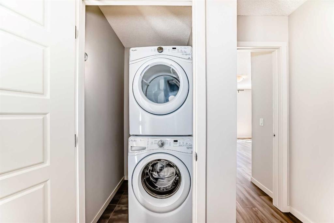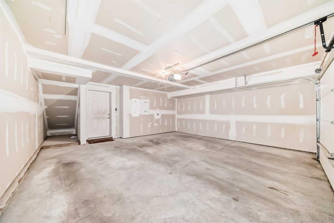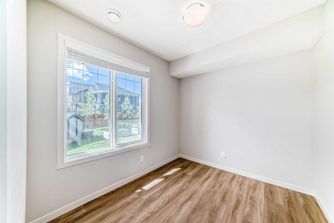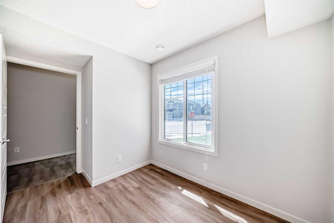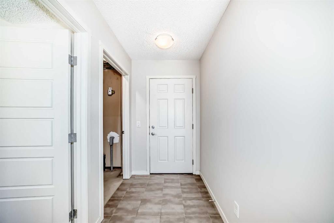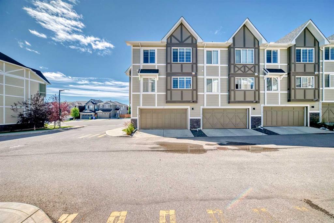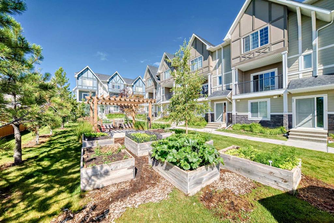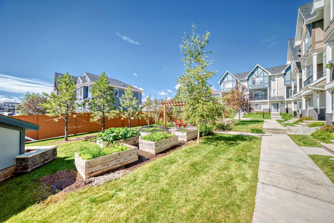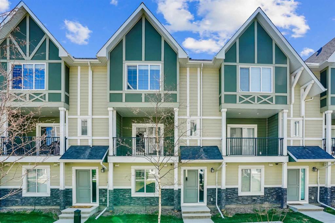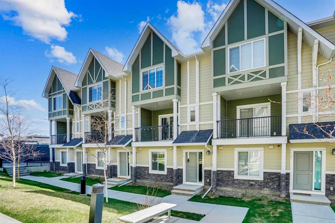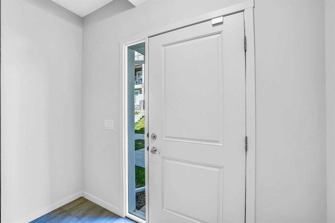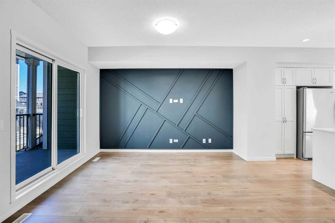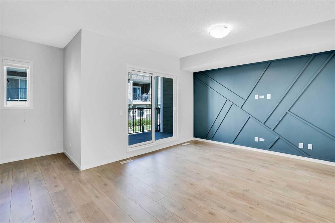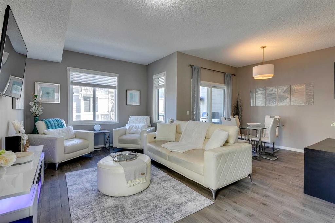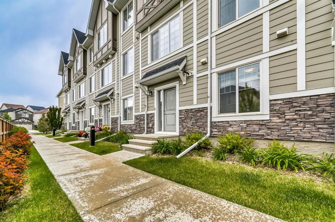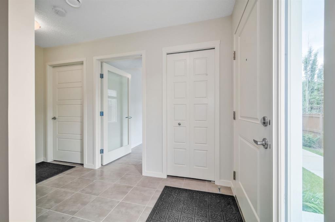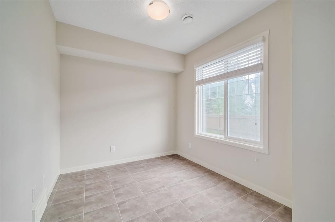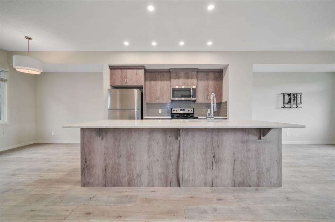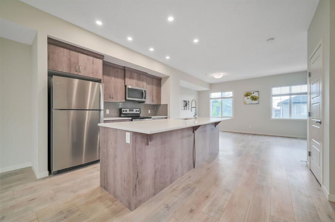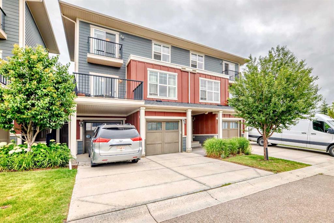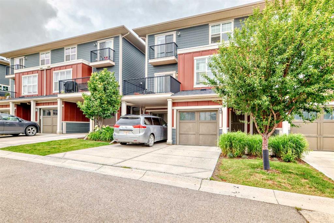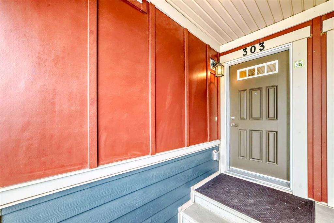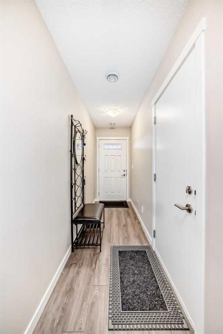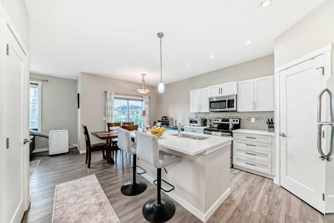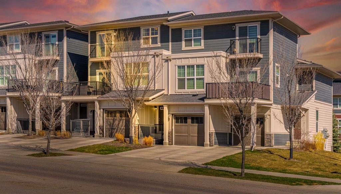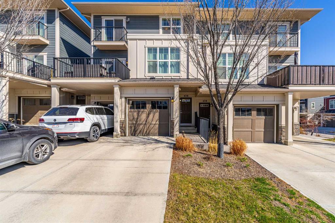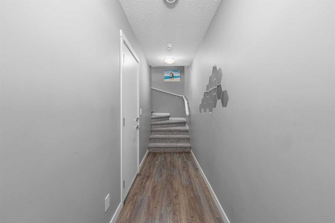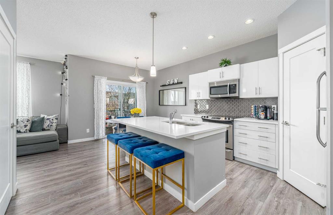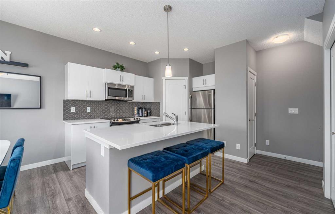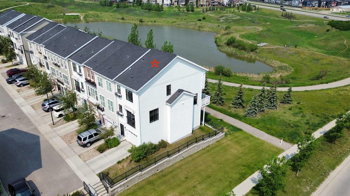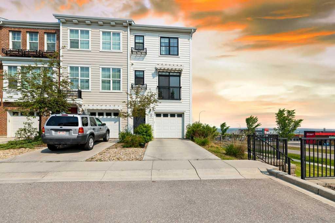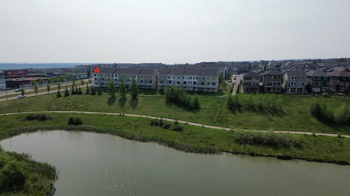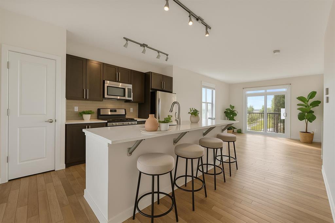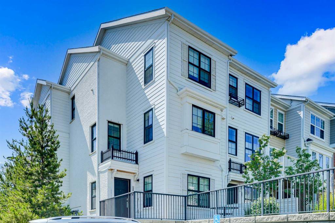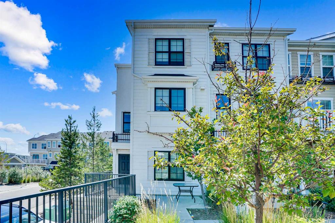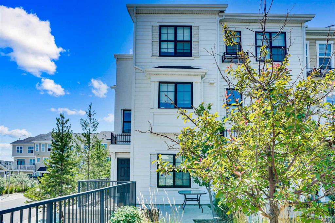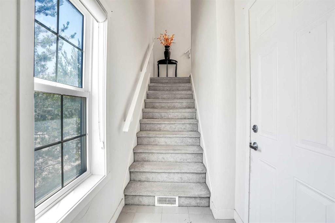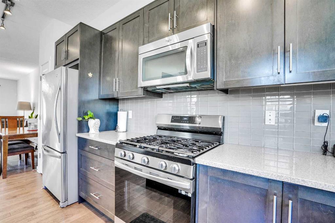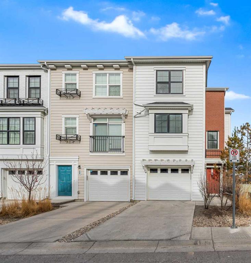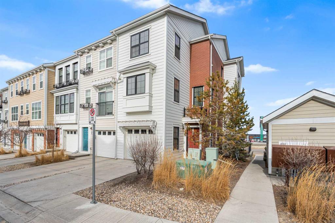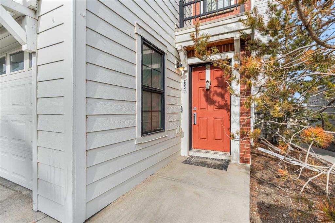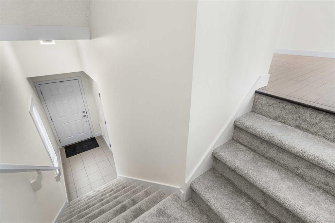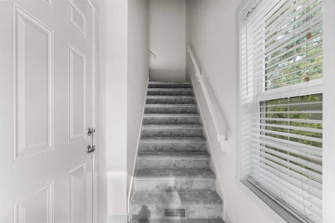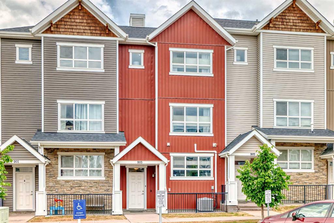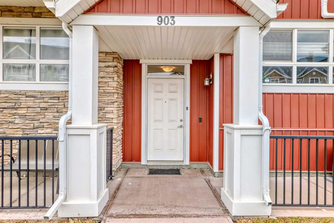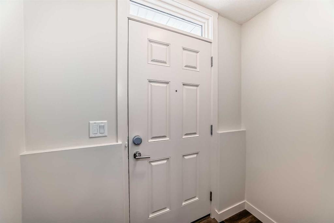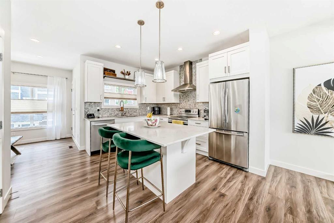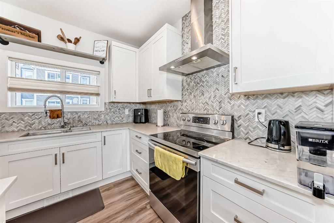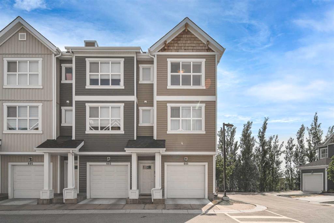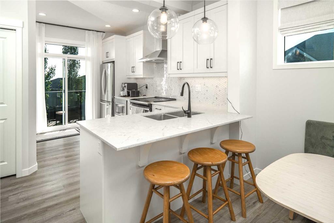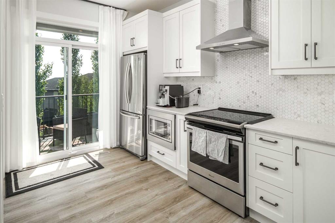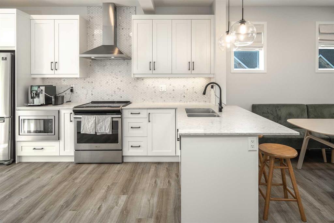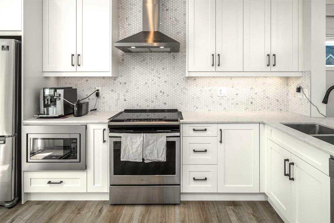59 Nolanlake Cove NW
Calgary T3R0Z7
MLS® Number: A2241239
$ 539,900
4
BEDROOMS
2 + 1
BATHROOMS
1,706
SQUARE FEET
2016
YEAR BUILT
Welcome to 59 Nolanlake Cove NW, a beautifully updated 3-bedroom plus den END UNIT townhouse in the desirable community of Nolan Hill. With 1,705 sq. ft. of well-designed living space across three levels, this home offers comfort, functionality, and stylish upgrades. Enjoy the feel of a refreshed interior with brand new Luxury Vinyl Plank (LVP) flooring throughout the lower and upper levels, including both staircases, and fresh paint throughout the entire home. The main floor features an open-concept layout with quartz countertops, upgraded cabinetry with soft-close drawers, and a spacious island perfect for cooking and entertaining. The kitchen is completed with Whirlpool stainless steel appliances, a stand-up pantry, and a modern subway tile backsplash. The adjoining living and dining areas open to a private balcony with a natural gas line—perfect for barbecues and relaxing outdoors and enjoying peaceful courtyard views. A convenient 2-piece powder room is also located on this level. Upstairs, the primary bedroom features a large walk-in closet and a private luxurious en-suite with an oversized standing glass shower. Two additional bedrooms, a full 4-piece bathroom, and a laundry area complete the upper floor. The entry-level features a versatile den—perfect for a home office or gym—and access to a spacious double attached garage that’s fully insulated and drywalled. There's also street parking available right out front. This well-managed complex includes green spaces, visitor parking, and access to walking paths and ponds. You'll enjoy quick access to Sarcee Trail, Shaganappi Trail, and Stoney Trail, and you're just minutes from Sage Hill Centre, Beacon Hill Shopping Centre, Costco, restaurants, grocery stores, and more. Don’t miss the opportunity to own this move-in-ready, stylishly upgraded townhouse in a prime NW location. Schedule your private showing today!
| COMMUNITY | Nolan Hill |
| PROPERTY TYPE | Row/Townhouse |
| BUILDING TYPE | Four Plex |
| STYLE | 3 Storey |
| YEAR BUILT | 2016 |
| SQUARE FOOTAGE | 1,706 |
| BEDROOMS | 4 |
| BATHROOMS | 3.00 |
| BASEMENT | See Remarks |
| AMENITIES | |
| APPLIANCES | Dishwasher, Dryer, Electric Stove, Garage Control(s), Microwave Hood Fan, Refrigerator, Washer, Window Coverings |
| COOLING | None |
| FIREPLACE | N/A |
| FLOORING | Ceramic Tile, Vinyl Plank |
| HEATING | High Efficiency, Forced Air |
| LAUNDRY | Electric Dryer Hookup, Laundry Room, Upper Level |
| LOT FEATURES | Corner Lot, Front Yard, Landscaped, Lawn, Rectangular Lot, Street Lighting |
| PARKING | Double Garage Attached |
| RESTRICTIONS | Pet Restrictions or Board approval Required, Pets Allowed |
| ROOF | Asphalt Shingle |
| TITLE | Fee Simple |
| BROKER | CIR Realty |
| ROOMS | DIMENSIONS (m) | LEVEL |
|---|---|---|
| Entrance | 3`6" x 8`8" | Lower |
| Bedroom | 7`9" x 11`2" | Lower |
| Furnace/Utility Room | 10`10" x 5`0" | Lower |
| Mud Room | 4`9" x 3`11" | Lower |
| Living Room | 16`4" x 12`9" | Main |
| Balcony | 6`6" x 11`5" | Main |
| Kitchen With Eating Area | 14`2" x 8`8" | Main |
| Dining Room | 9`11" x 12`7" | Main |
| 2pc Bathroom | 5`10" x 5`0" | Main |
| Bedroom - Primary | 12`2" x 12`0" | Upper |
| 3pc Ensuite bath | 8`2" x 4`11" | Upper |
| Walk-In Closet | 3`9" x 9`6" | Upper |
| 4pc Bathroom | 8`4" x 4`11" | Upper |
| Bedroom | 10`11" x 12`8" | Upper |
| Bedroom | 8`11" x 14`7" | Upper |
| Laundry | 4`2" x 3`9" | Upper |

