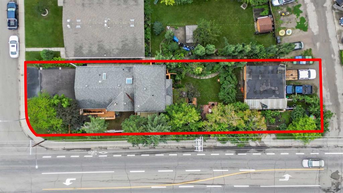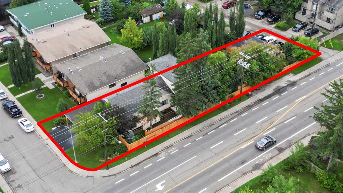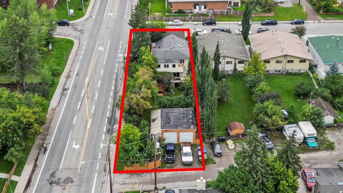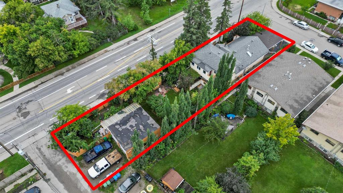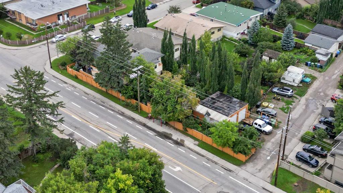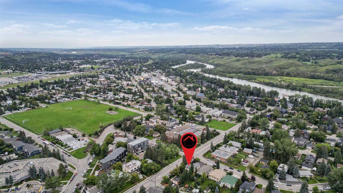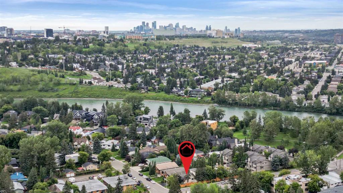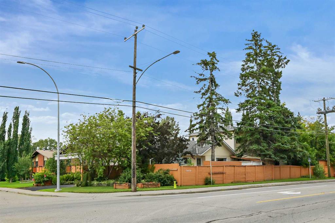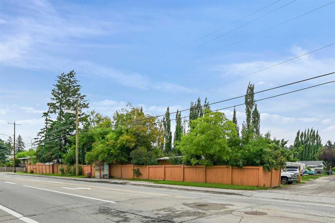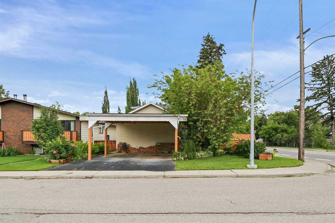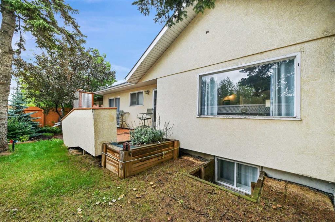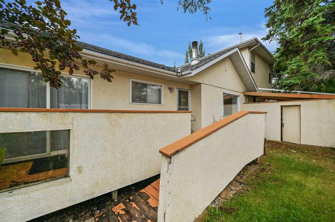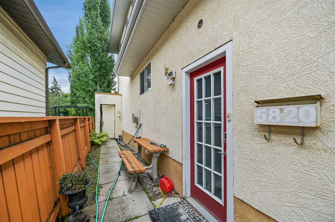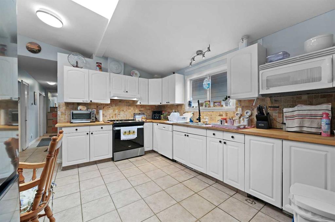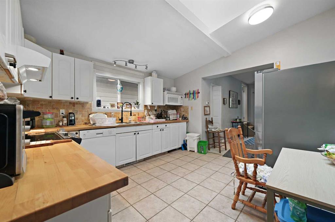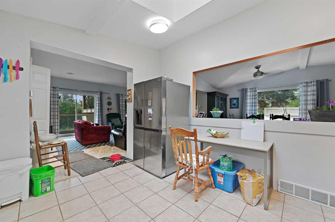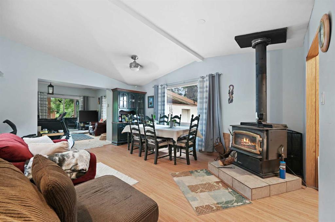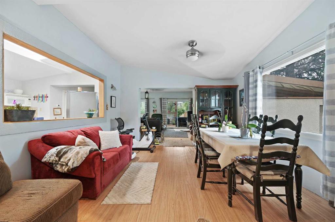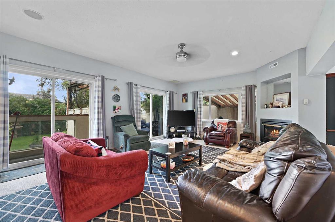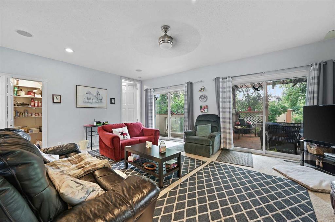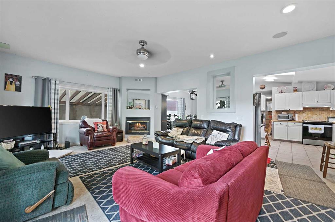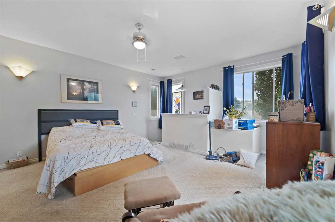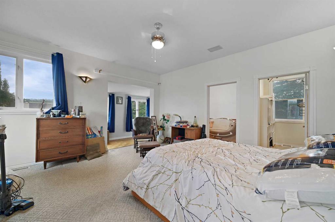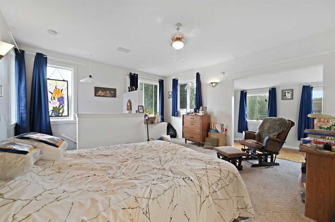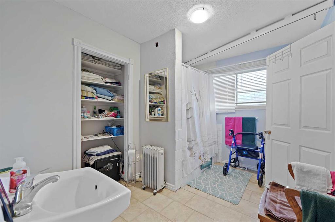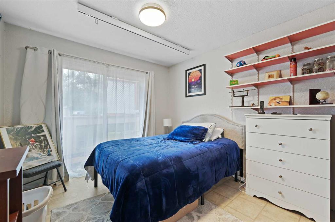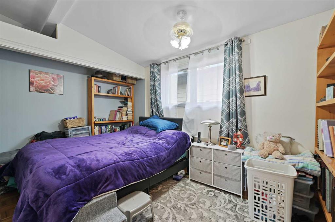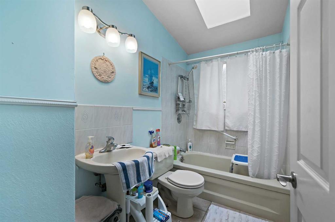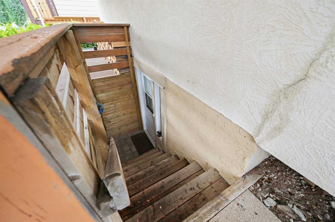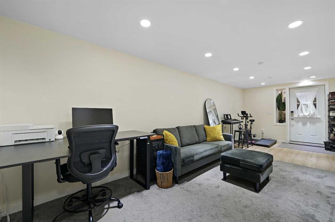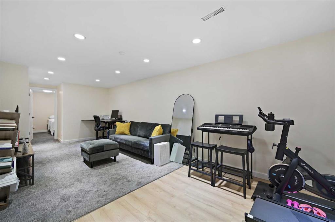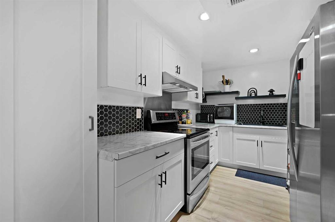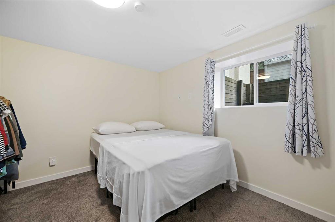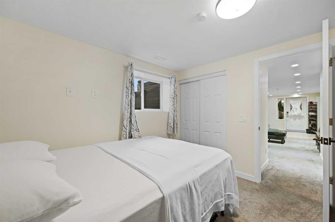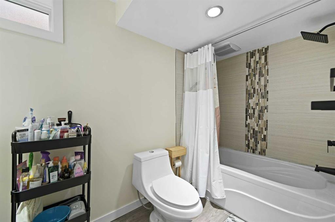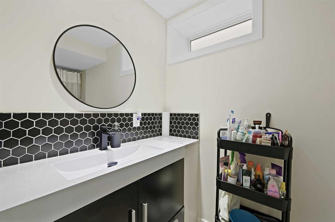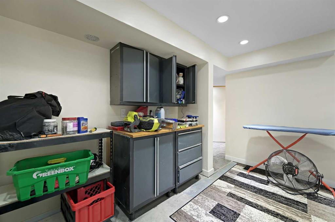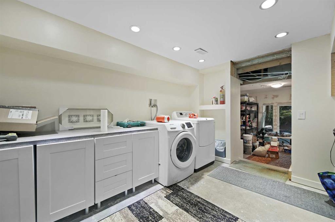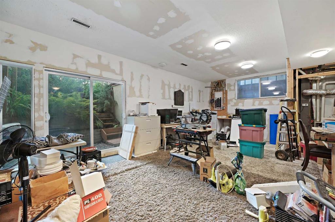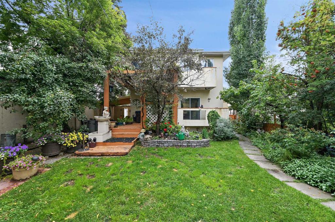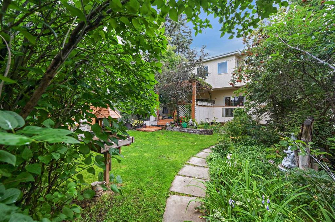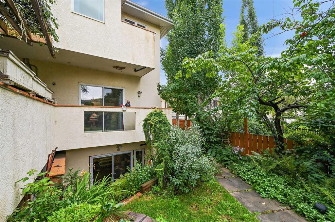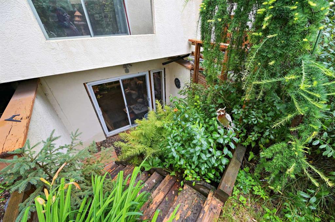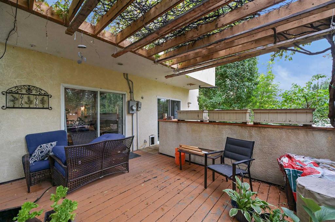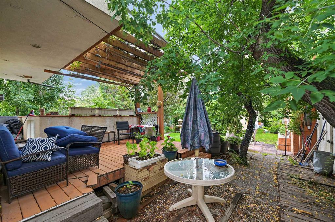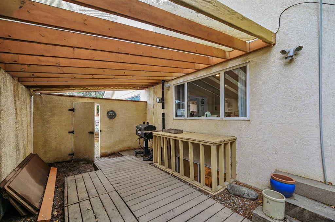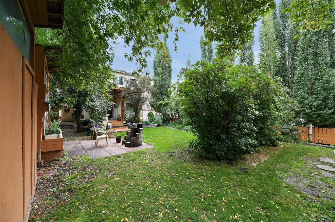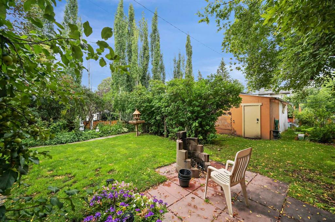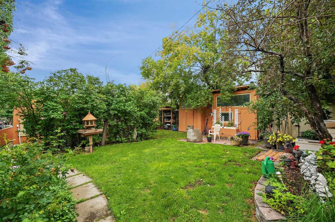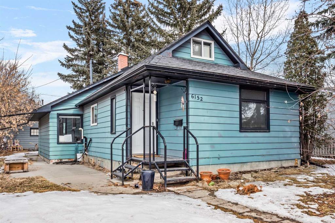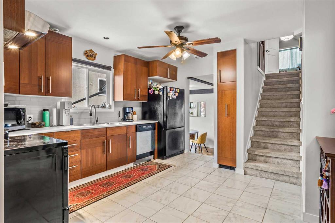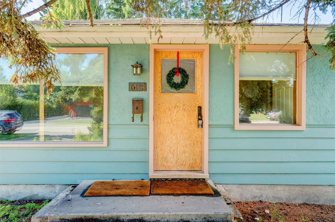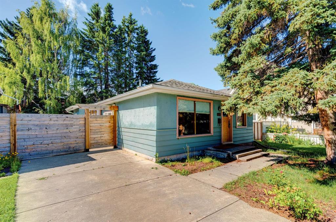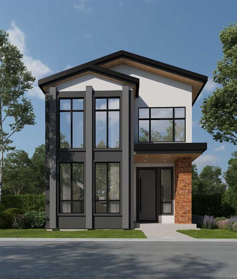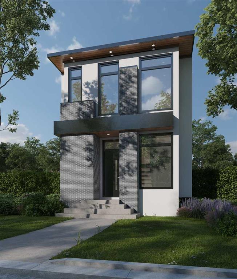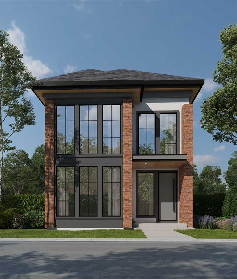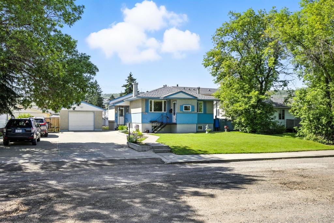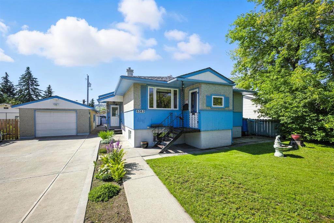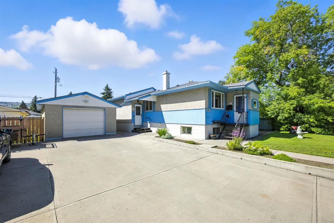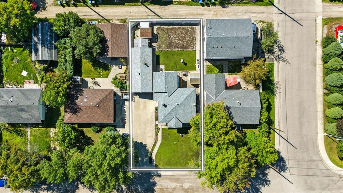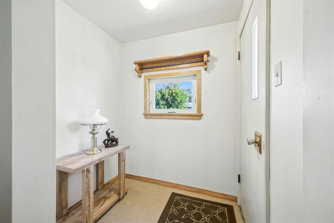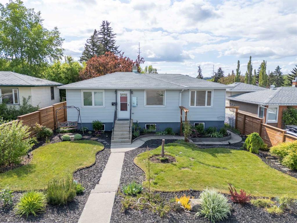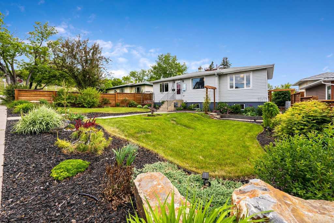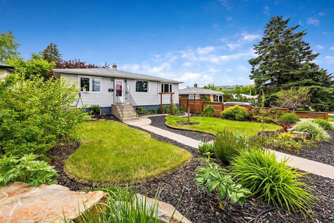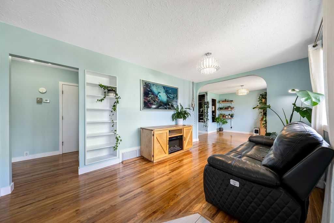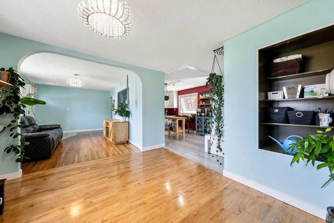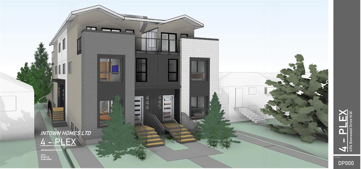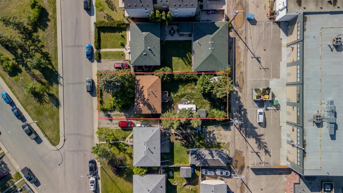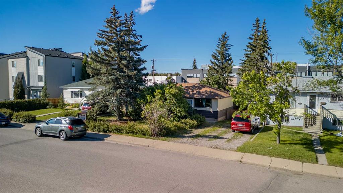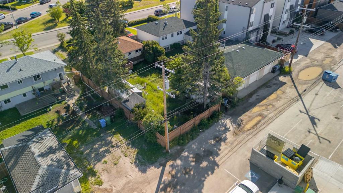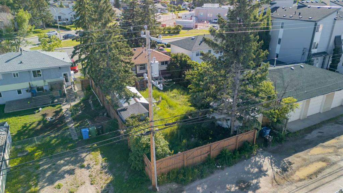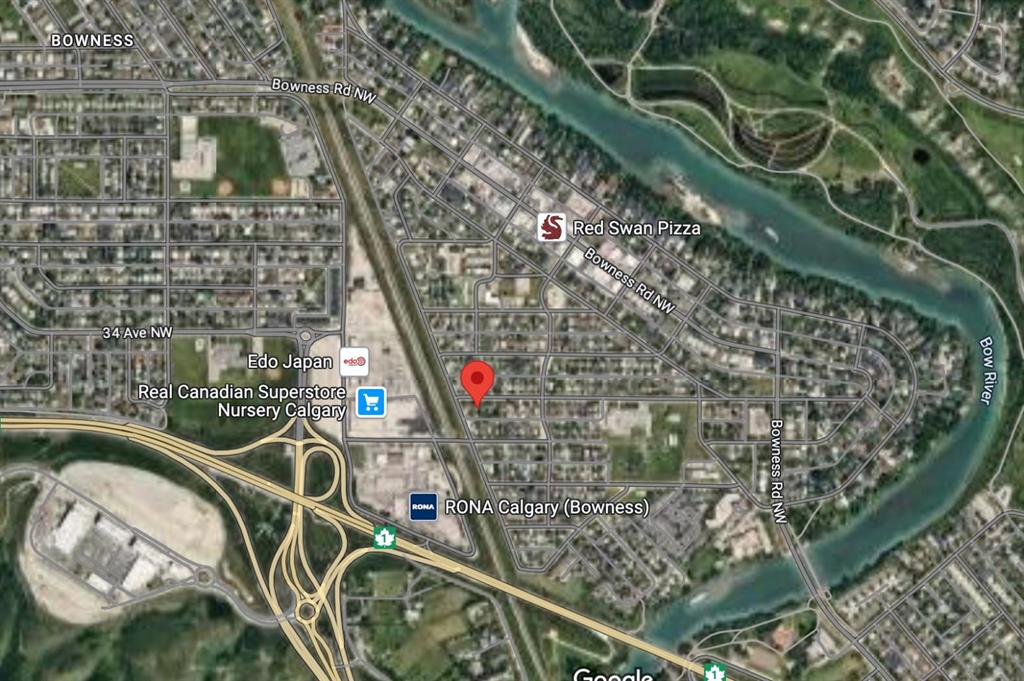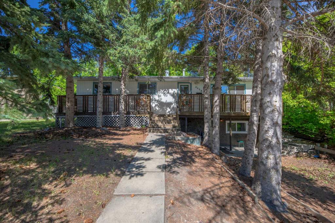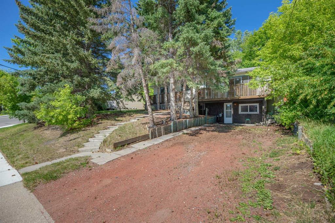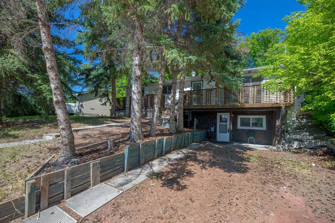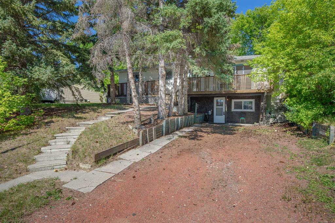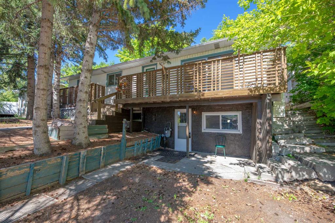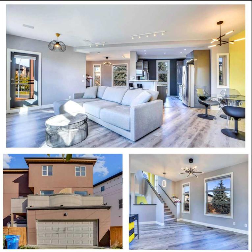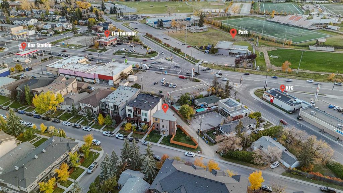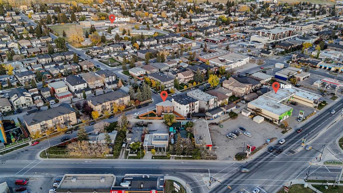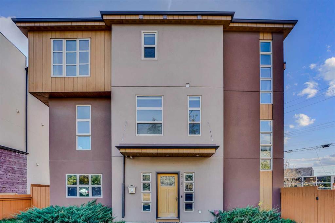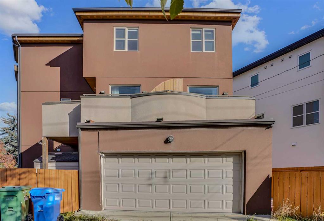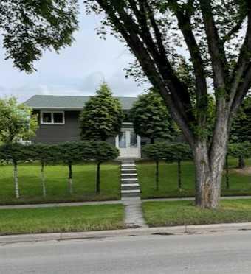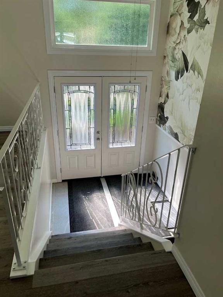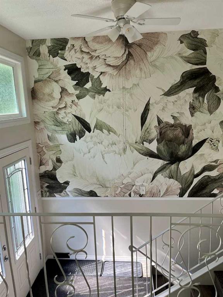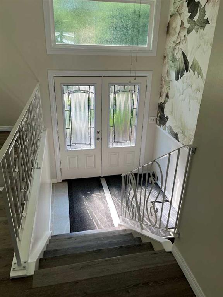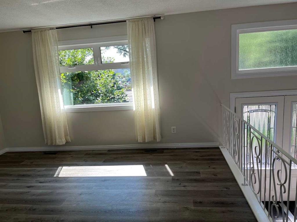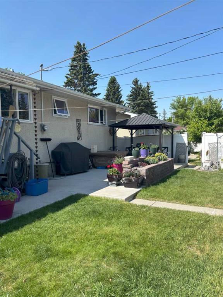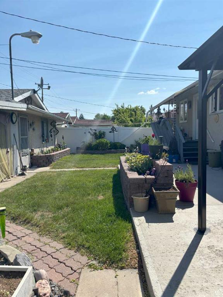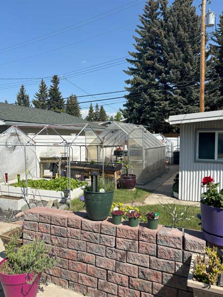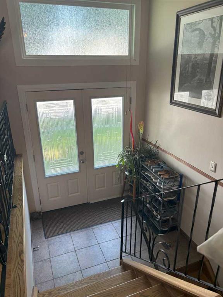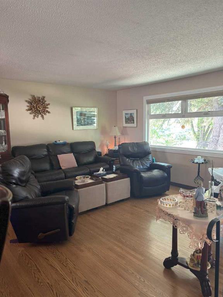5820 Bowness Road NW
Calgary T3B 4Z9
MLS® Number: A2247195
$ 849,900
4
BEDROOMS
3 + 0
BATHROOMS
1,930
SQUARE FEET
1965
YEAR BUILT
Attention all builders/developers and or investors!!! Just listed, is a Rare MC-1 zoned, expansive corner lot, boasting over 9,000 sqft of prime real estate! Seize this rare opportunity to acquire a massive 50ft x 195ft rectangular corner lot with MC-1 zoning in the heart of vibrant Bowness. Zoned for multi-residential development, MC-1 allows for a variety of housing options, including row homes, townhouses, and low-density residential projects, making this an ideal canvas for your next project. The existing 1,930 sqft and large two story house is a well-maintained owner occupied gem, featuring 4 spacious bedrooms and 3 full bathrooms plus a ruffed-in ensuite. The open-concept main floor blends a modern kitchen, living room, and dining area, two bedrooms and two full bathrooms on the main floor for added functionality. The upper level offers a private retreat including a balcony showcasing the stunning Bow river valley views and abundant natural light. The walkout lower level offers a fully renovated, well-kept illegal one bedroom basement suite, one full bathroom with its own private entrance. Additional highlights include a front carport including a large driveway accommodating additional parking, an oversized detached garage with an extended-height door—perfect for a home workshop. An amazing location, just steps from the scenic Bow river walking/biking trails, and a bustling commercial area including trendy restaurants. Perfectly positioned just minutes from the new Superstore, Trinity Hills box stores, Calgary Farmer’s Market, two major hospitals, and the University of Calgary, this location offers unbeatable inner-city convenience with a short commute to downtown and quick access west to the mountains!
| COMMUNITY | Bowness |
| PROPERTY TYPE | Detached |
| BUILDING TYPE | House |
| STYLE | 2 Storey Split |
| YEAR BUILT | 1965 |
| SQUARE FOOTAGE | 1,930 |
| BEDROOMS | 4 |
| BATHROOMS | 3.00 |
| BASEMENT | Separate/Exterior Entry, Finished, Full, Suite, Walk-Up To Grade |
| AMENITIES | |
| APPLIANCES | Dishwasher, Dryer, Microwave, Range Hood, Refrigerator, Stove(s), Washer, Window Coverings |
| COOLING | Central Air |
| FIREPLACE | Gas, Wood Burning |
| FLOORING | Carpet, Laminate, Tile |
| HEATING | Forced Air |
| LAUNDRY | In Basement, Laundry Room |
| LOT FEATURES | Back Lane, Back Yard, Corner Lot, Garden, Rectangular Lot |
| PARKING | Carport, Double Garage Detached, Parking Pad |
| RESTRICTIONS | Restrictive Covenant |
| ROOF | Asphalt Shingle |
| TITLE | Fee Simple |
| BROKER | RE/MAX House of Real Estate |
| ROOMS | DIMENSIONS (m) | LEVEL |
|---|---|---|
| 4pc Bathroom | 0`0" x 0`0" | Lower |
| Kitchen | 11`3" x 6`1" | Lower |
| Living Room | 14`9" x 10`2" | Lower |
| Dining Room | 10`2" x 8`6" | Lower |
| Bedroom | 10`5" x 10`2" | Lower |
| Laundry | 11`9" x 10`5" | Lower |
| 4pc Bathroom | 0`0" x 0`0" | Main |
| 4pc Bathroom | 0`0" x 0`0" | Main |
| Living/Dining Room Combination | 16`8" x 12`11" | Main |
| Kitchen | 12`9" x 11`10" | Main |
| Family Room | 21`7" x 15`1" | Main |
| Bedroom | 9`11" x 9`10" | Main |
| Bedroom | 13`6" x 8`6" | Main |
| Bedroom - Primary | 15`1" x 13`0" | Second |
| Office | 17`0" x 4`4" | Second |
| Bathroom – Roughed-in | 0`0" x 0`0" | Second |

