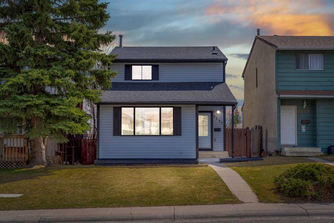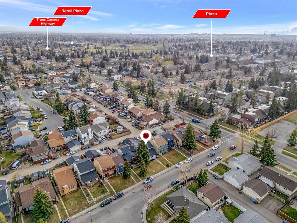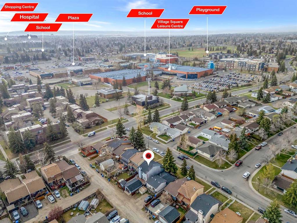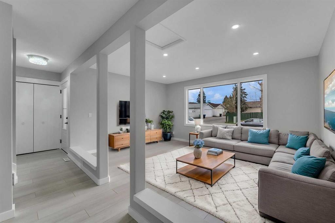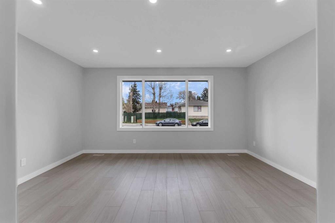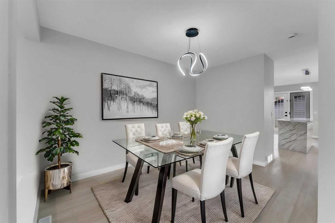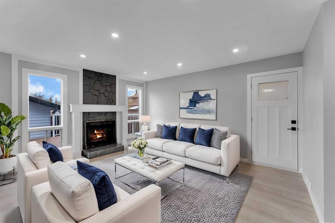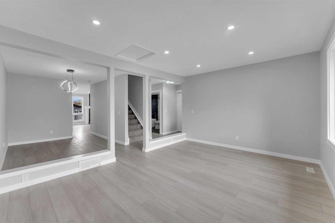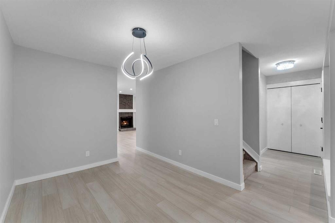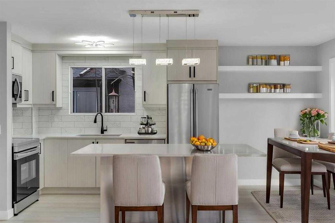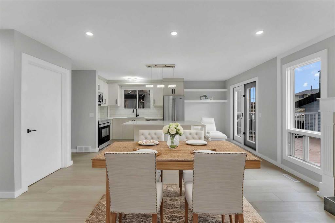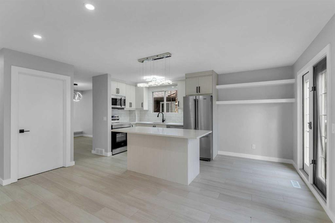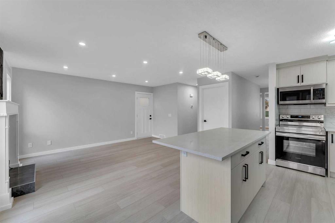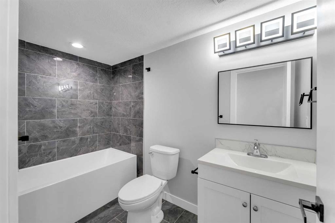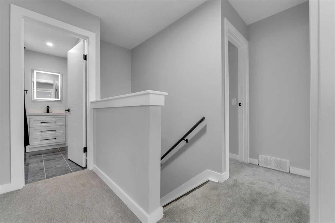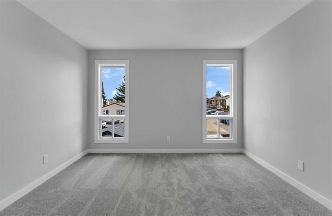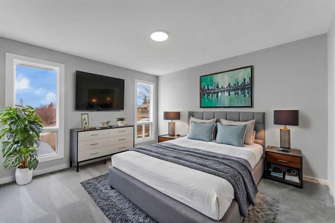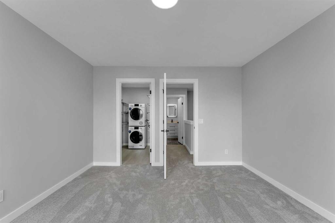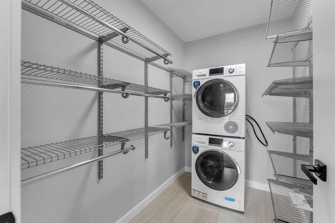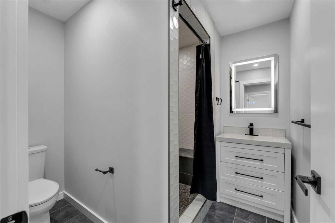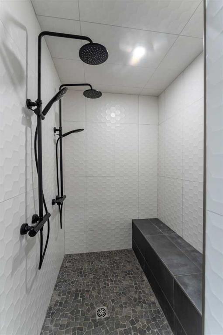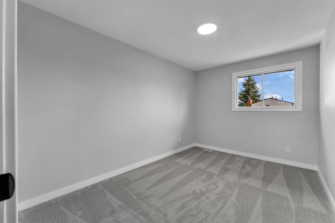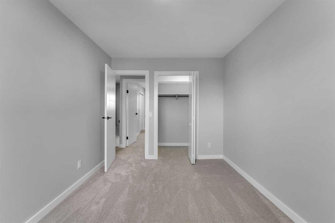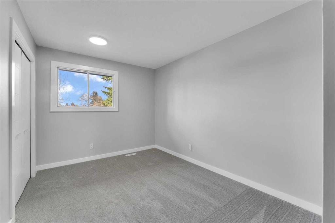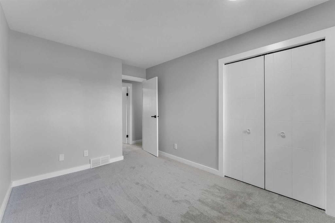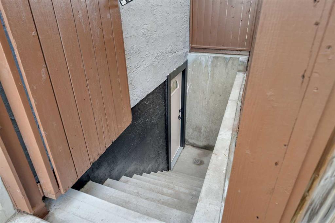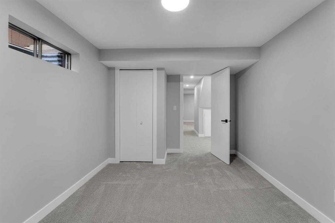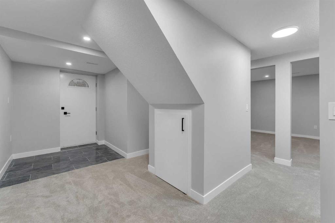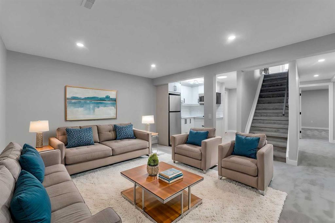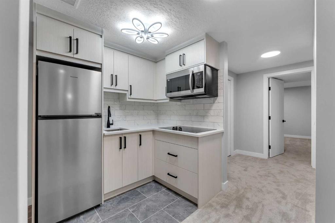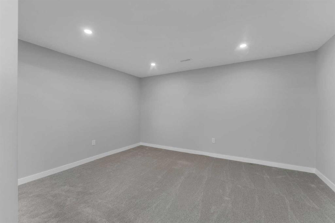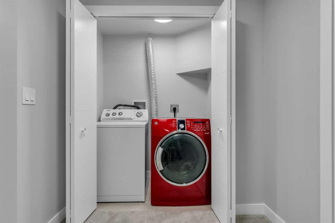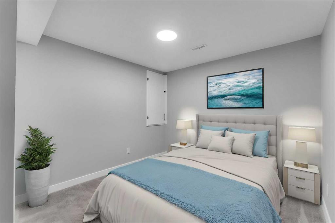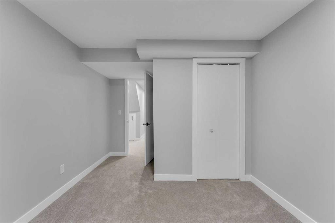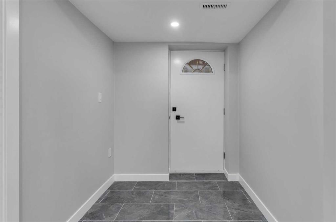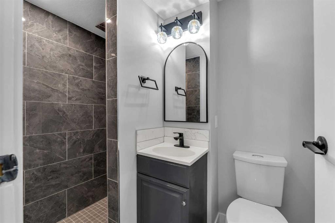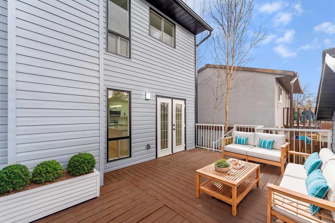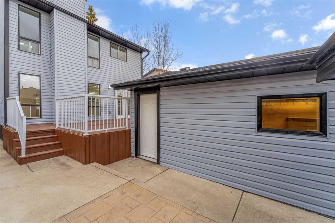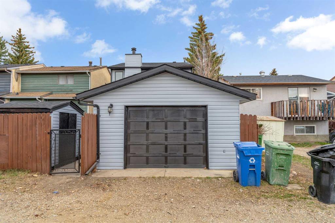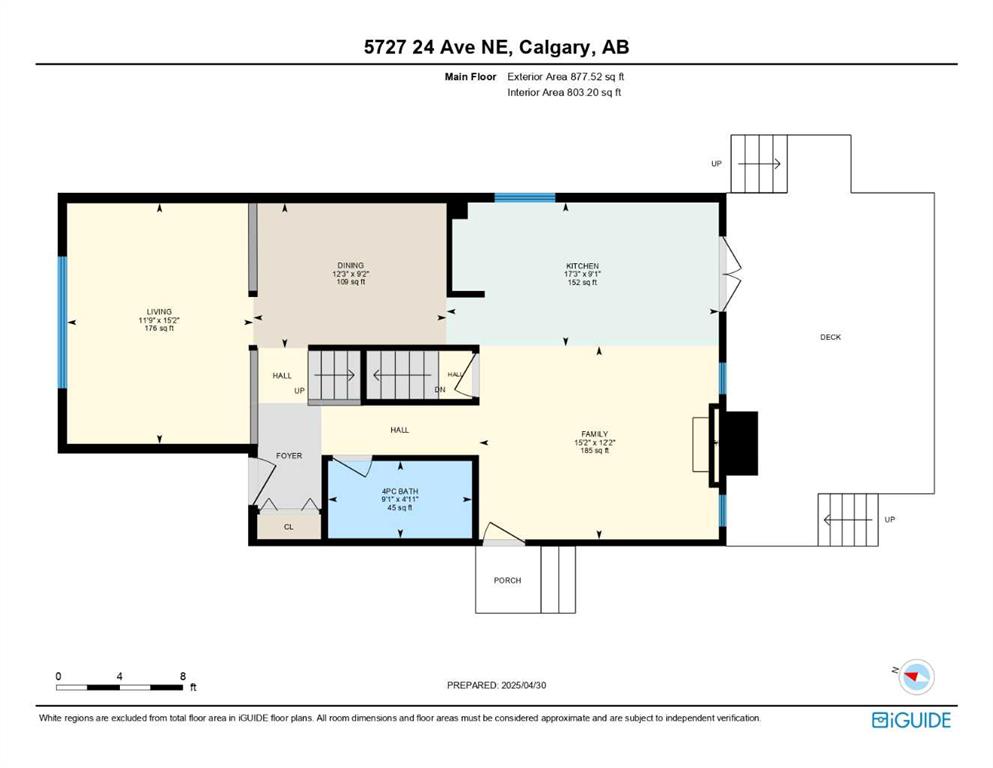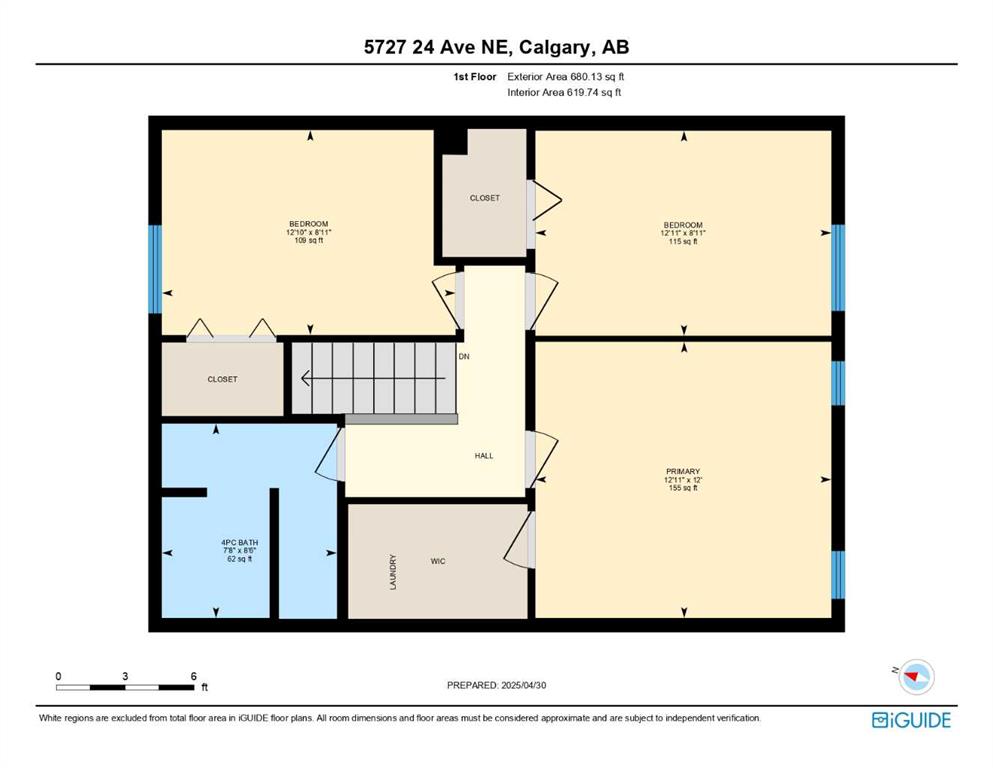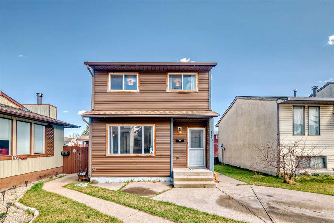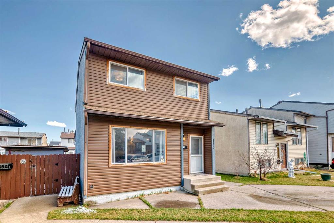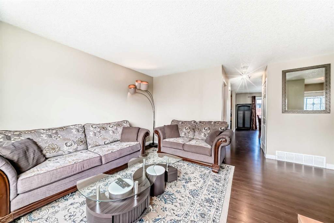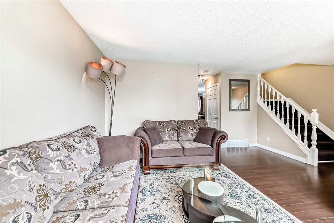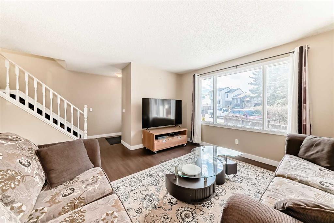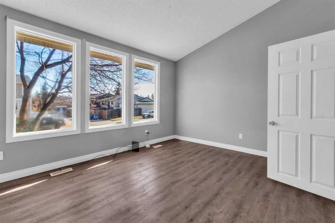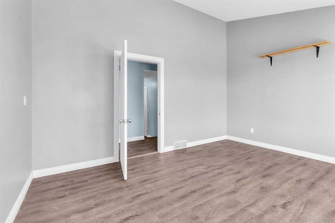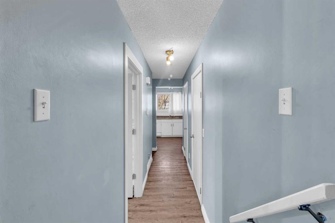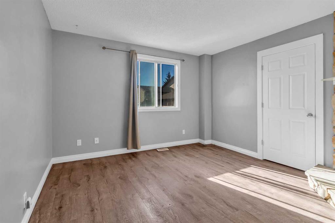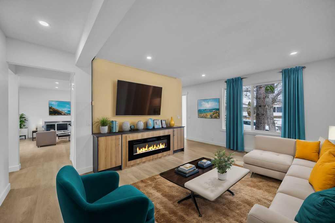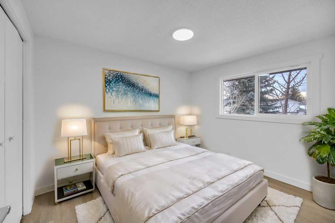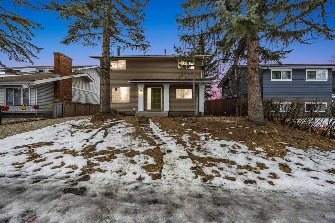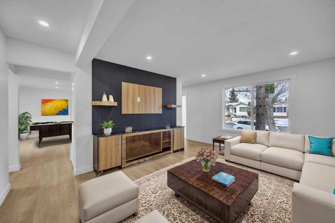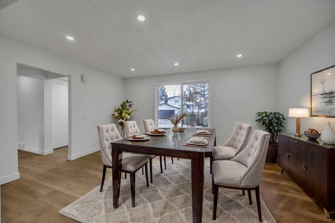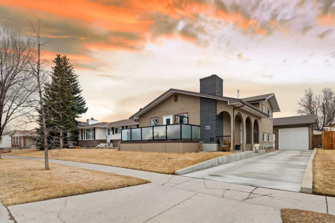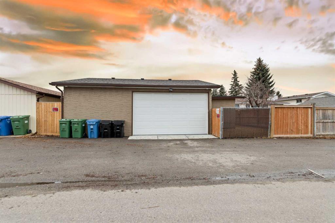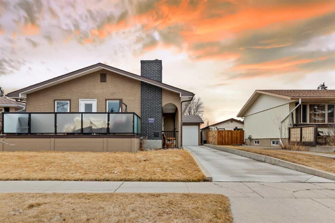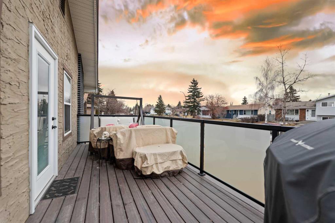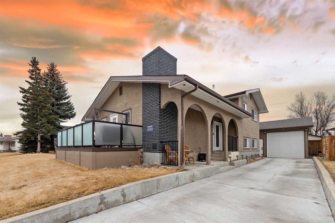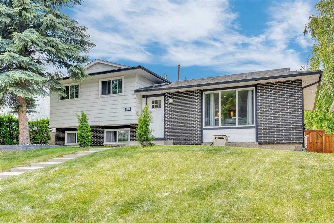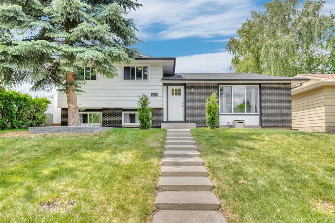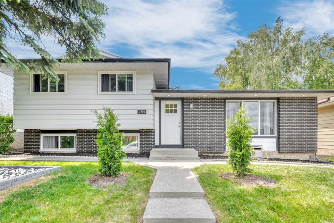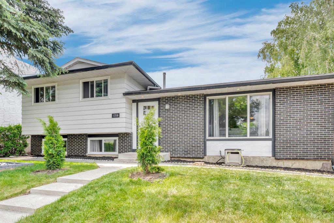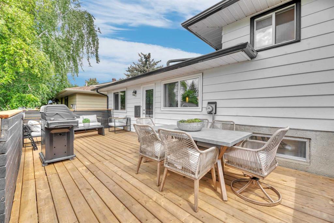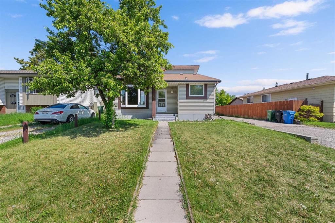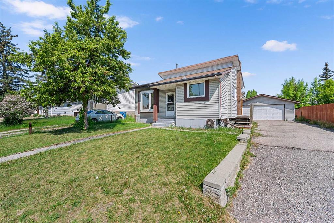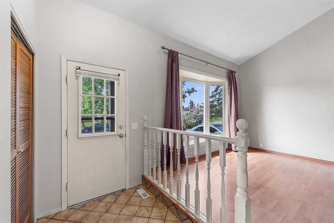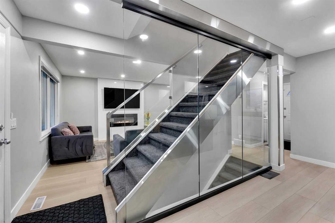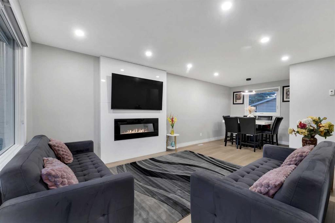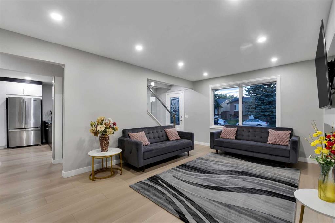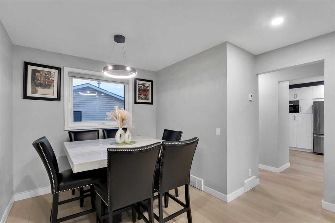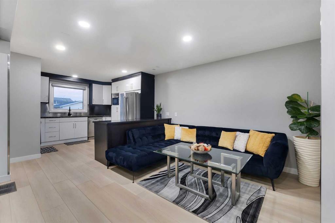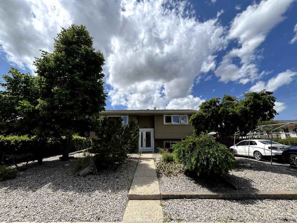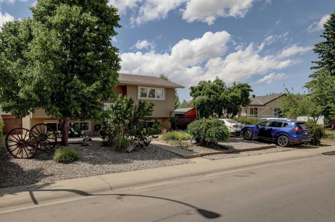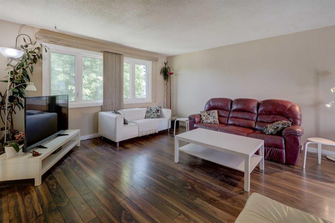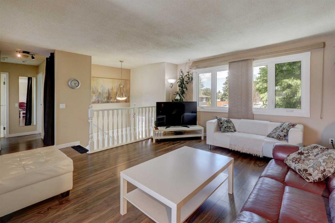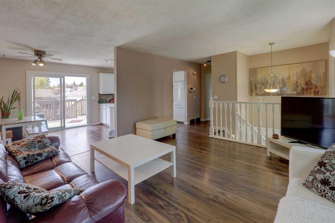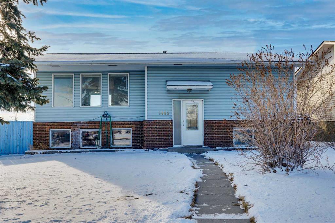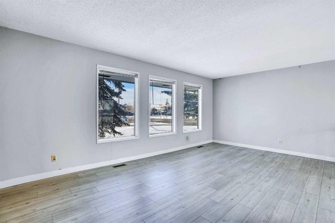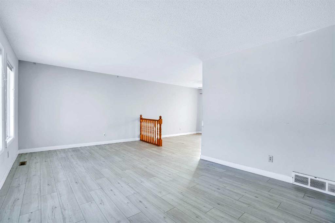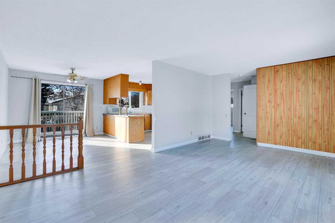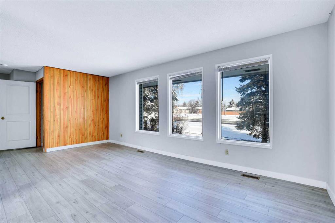5727 24 Avenue NE
Calgary T1Y 4R1
MLS® Number: A2232385
$ 628,800
5
BEDROOMS
3 + 0
BATHROOMS
1979
YEAR BUILT
ILLEGAL SUITE BASEMENT!! SEPARATE ENTRANCE!! HEATED OVERSIZED SINGLE DETACHED GARAGE!! OVER 2267 SQFT OF LIVING SPACE!! 5 BEDS!! 3 BATHS!! SEPARATE LAUNDRY UPSTAIRS AND IN BASEMENT!! This home is located in the established community of Pineridge - offers room for the whole family!! The MAIN FLOOR features a cozy LIVING ROOM with a FIREPLACE, DINING AREA, a well-laid-out KITCHEN with access to the back deck, a family room, and a 4PC BATH. On the upper level, you’ll find 3 BEDROOMS, a custom 4PC BATH with 2 shower hands and a fully tiled shower, convenient laundry, and a PRIMARY RETREAT with a walk-in closet. The ILLEGAL SUITE BASEMENT comes complete with a SEPARATE ENTRANCE, 2 BEDROOMS a 3PC BATH, REC ROOM and a KITCHEN. There is Patio at the back. A single detached garage at the back adds extra value as it is heated and oversized. Located in Pineridge, close to schools, parks, shopping, and transit — this is a fantastic opportunity to own a well-laid-out, versatile home in a great community.
| COMMUNITY | Pineridge |
| PROPERTY TYPE | Detached |
| BUILDING TYPE | House |
| STYLE | 2 Storey |
| YEAR BUILT | 1979 |
| SQUARE FOOTAGE | 1,558 |
| BEDROOMS | 5 |
| BATHROOMS | 3.00 |
| BASEMENT | Separate/Exterior Entry, Full, Suite |
| AMENITIES | |
| APPLIANCES | Other |
| COOLING | None |
| FIREPLACE | Gas |
| FLOORING | Carpet, Tile, Vinyl Plank |
| HEATING | Forced Air, Natural Gas |
| LAUNDRY | In Basement, Upper Level |
| LOT FEATURES | Other |
| PARKING | Heated Garage, Oversized, Single Garage Detached |
| RESTRICTIONS | None Known |
| ROOF | Asphalt Shingle |
| TITLE | Fee Simple |
| BROKER | Real Broker |
| ROOMS | DIMENSIONS (m) | LEVEL |
|---|---|---|
| Game Room | 13`11" x 14`4" | Basement |
| Kitchen | 8`2" x 7`9" | Basement |
| 3pc Bathroom | 4`10" x 6`10" | Basement |
| Furnace/Utility Room | 5`2" x 5`3" | Basement |
| Bedroom | 9`9" x 13`11" | Basement |
| Bedroom | 9`9" x 13`11" | Basement |
| Living Room | 15`2" x 11`9" | Main |
| Dining Room | 9`2" x 12`3" | Main |
| Kitchen | 9`1" x 17`3" | Main |
| Family Room | 12`2" x 15`2" | Main |
| 4pc Bathroom | 4`11" x 9`1" | Main |
| Bedroom | 8`11" x 12`11" | Main |
| Bedroom - Primary | 12`0" x 12`11" | Second |
| 4pc Bathroom | 8`6" x 7`8" | Second |
| Bedroom | 8`11" x 12`10" | Second |

