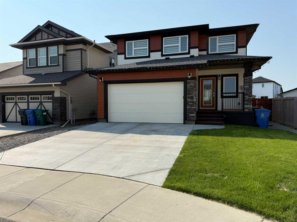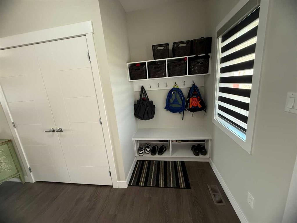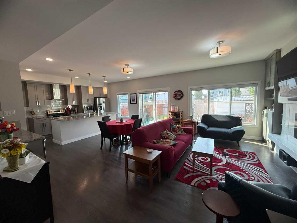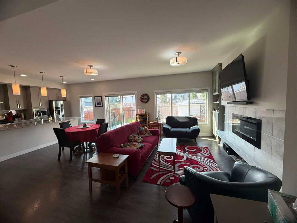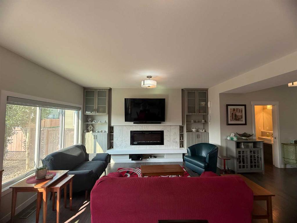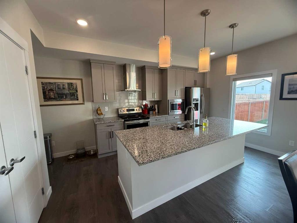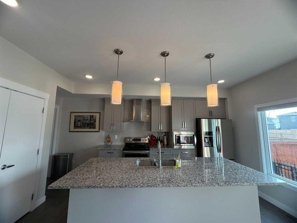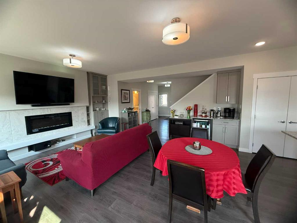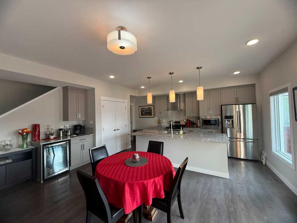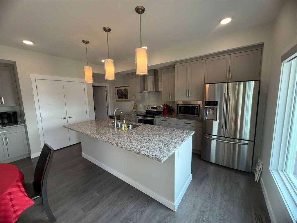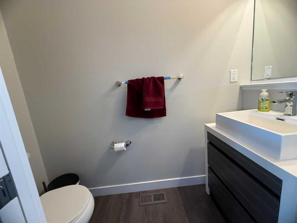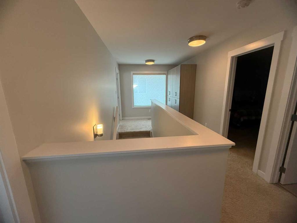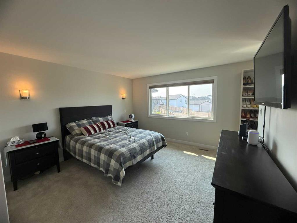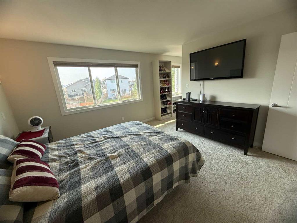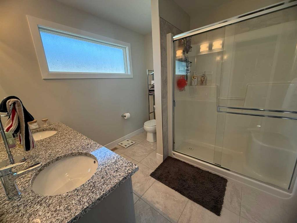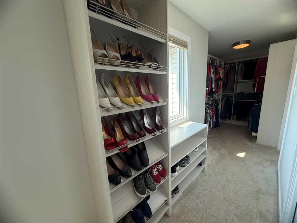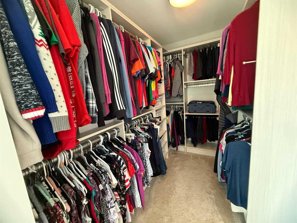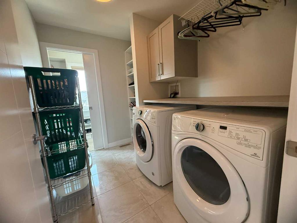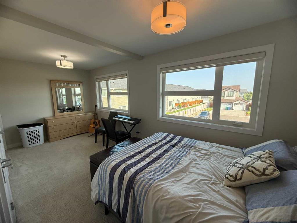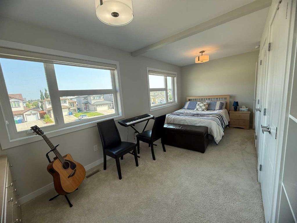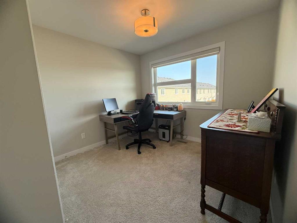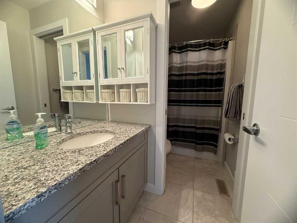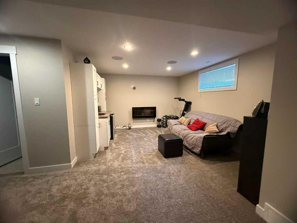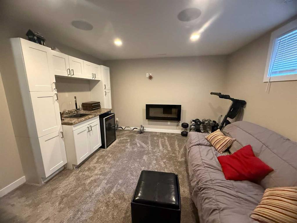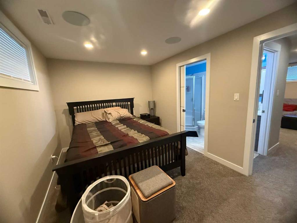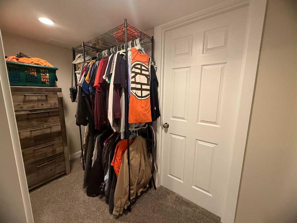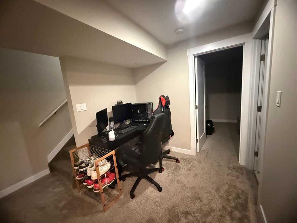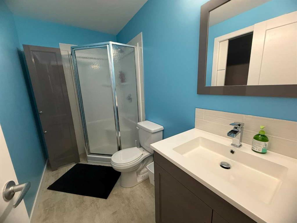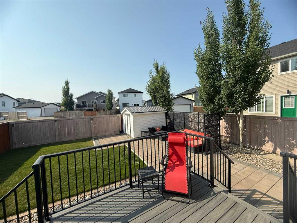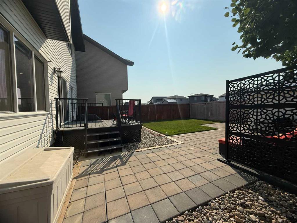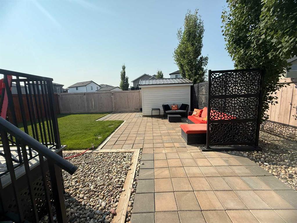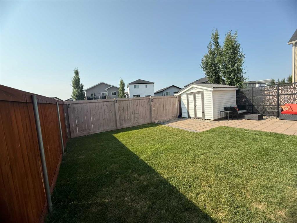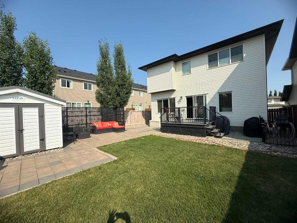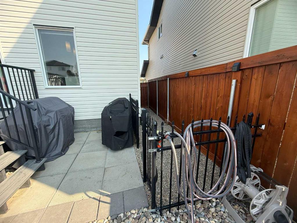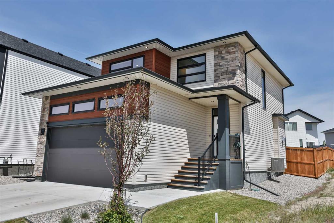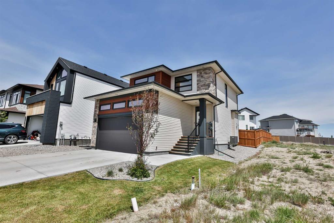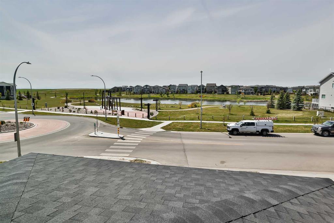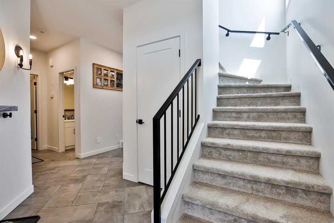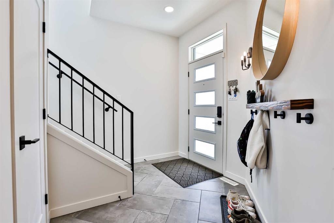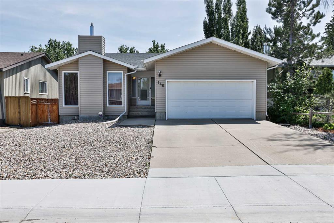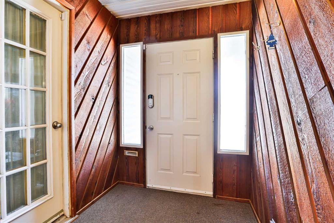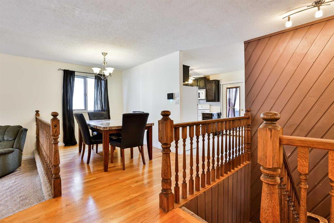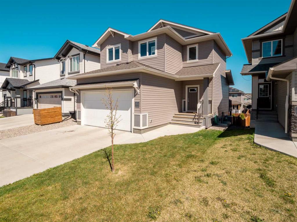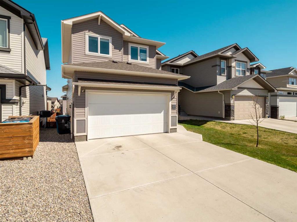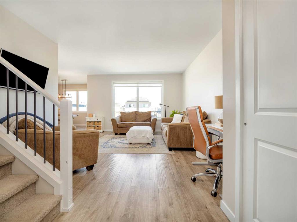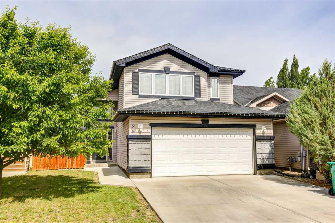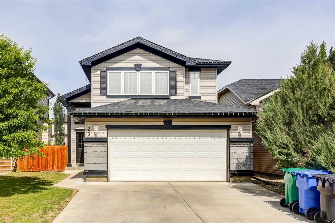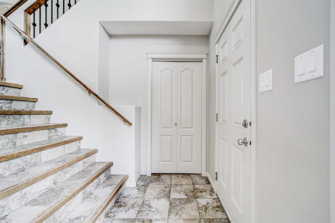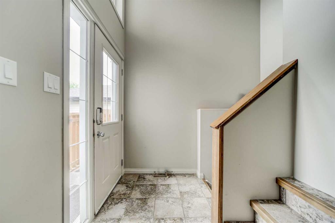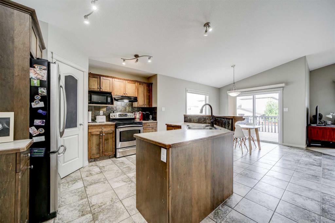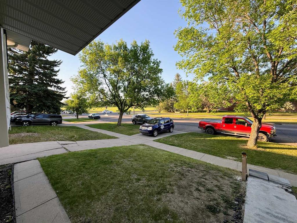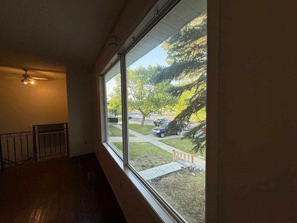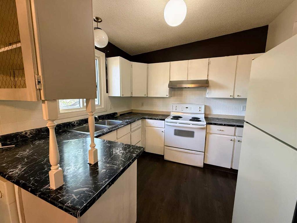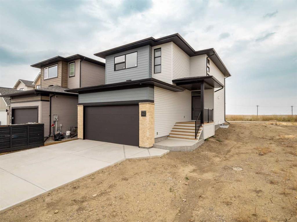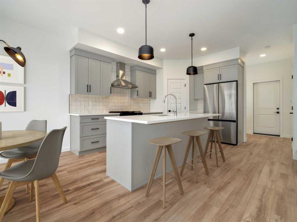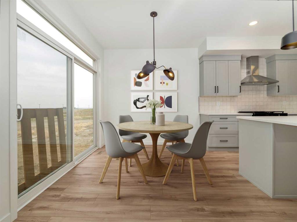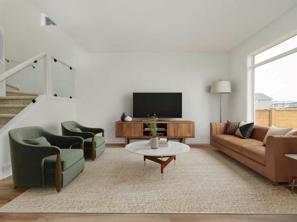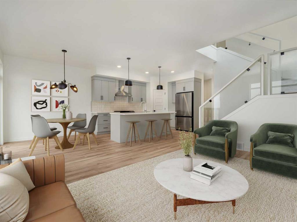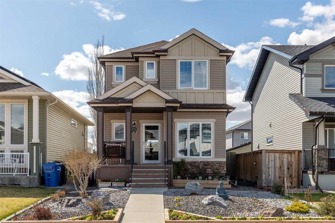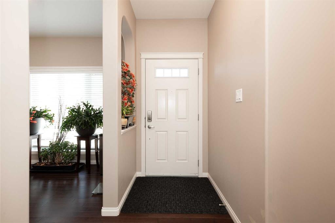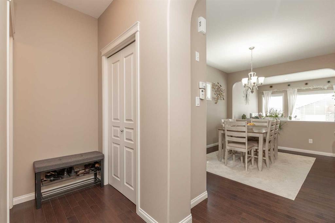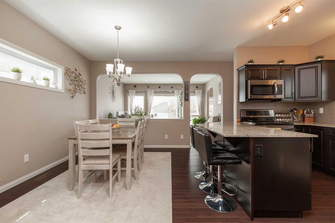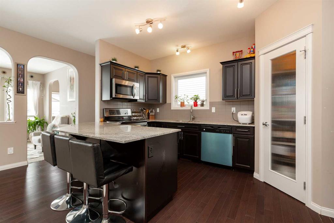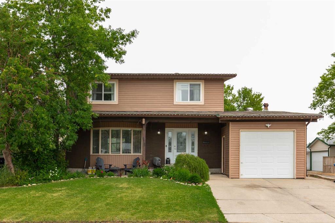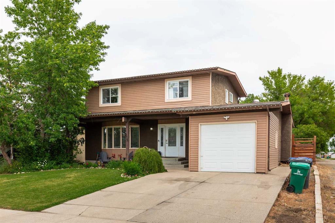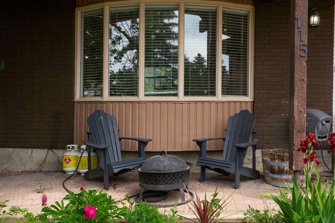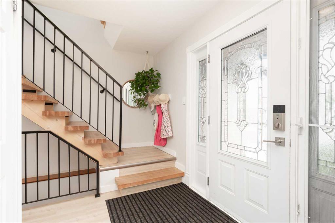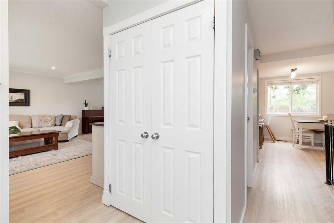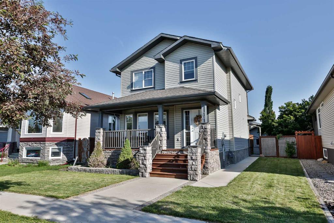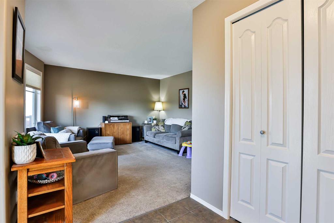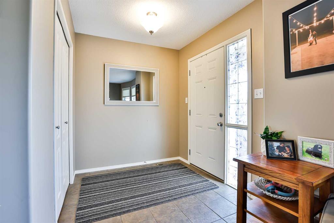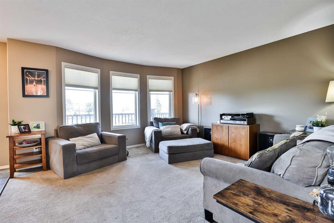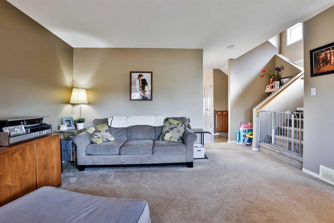571 Firelight Place W
Lethbridge T1J0B8
MLS® Number: A2233455
$ 524,900
4
BEDROOMS
3 + 1
BATHROOMS
1,800
SQUARE FEET
2017
YEAR BUILT
A gorgeous open concept 2 Story home located on a quiet road in Copperwood. Features 4 bedrooms, 3 1/2 bathrooms, a large kitchen with quartz counters, generous sized island and coffee bar with a mini fridge, Primary bedroom with a 4 piece ensuite and huge walk-in closet with custom shelving, 2 electric fireplaces, built in cabinets, fully developed basement with a family room and wet bar, bedroom with a cheater ensuite door, central air, heated garage, 2 sheds, fully fenced and landscaped yard and much more. Was changed from a 4 bedroom up, to a 3 bedroom up, but could very easily be changed back if desired with the installation of a wall making it a total of 5 bedrooms.
| COMMUNITY | Copperwood |
| PROPERTY TYPE | Detached |
| BUILDING TYPE | House |
| STYLE | 2 Storey |
| YEAR BUILT | 2017 |
| SQUARE FOOTAGE | 1,800 |
| BEDROOMS | 4 |
| BATHROOMS | 4.00 |
| BASEMENT | Finished, Full |
| AMENITIES | |
| APPLIANCES | See Remarks |
| COOLING | Central Air |
| FIREPLACE | Electric |
| FLOORING | Carpet, Ceramic Tile, Vinyl Plank |
| HEATING | Forced Air |
| LAUNDRY | Upper Level |
| LOT FEATURES | Back Lane, Back Yard, Landscaped, See Remarks |
| PARKING | Double Garage Attached, Heated Garage, Off Street |
| RESTRICTIONS | None Known |
| ROOF | Asphalt Shingle |
| TITLE | Fee Simple |
| BROKER | SUTTON GROUP - LETHBRIDGE |
| ROOMS | DIMENSIONS (m) | LEVEL |
|---|---|---|
| Bedroom | 12`6" x 9`4" | Basement |
| Walk-In Closet | Basement | |
| Family Room | 14`4" x 12`2" | Basement |
| 3pc Ensuite bath | Basement | |
| Kitchen | 13`0" x 9`0" | Main |
| Living Room | 15`4" x 11`0" | Main |
| Dinette | 16`0" x 9`0" | Main |
| 2pc Bathroom | Main | |
| Bedroom | 18`10" x 8`2" | Second |
| Bedroom | 9`10" x 9`0" | Second |
| Bedroom - Primary | 13`0" x 12`10" | Second |
| 4pc Ensuite bath | Second | |
| 4pc Bathroom | Second | |
| Laundry | Second |

