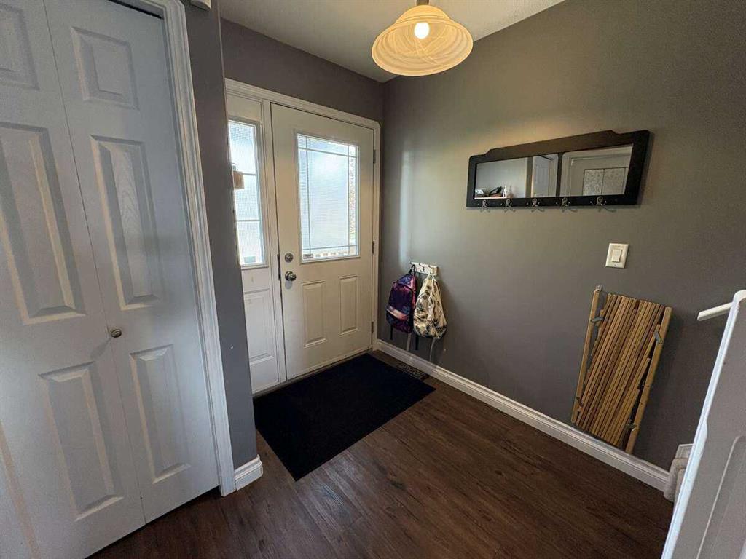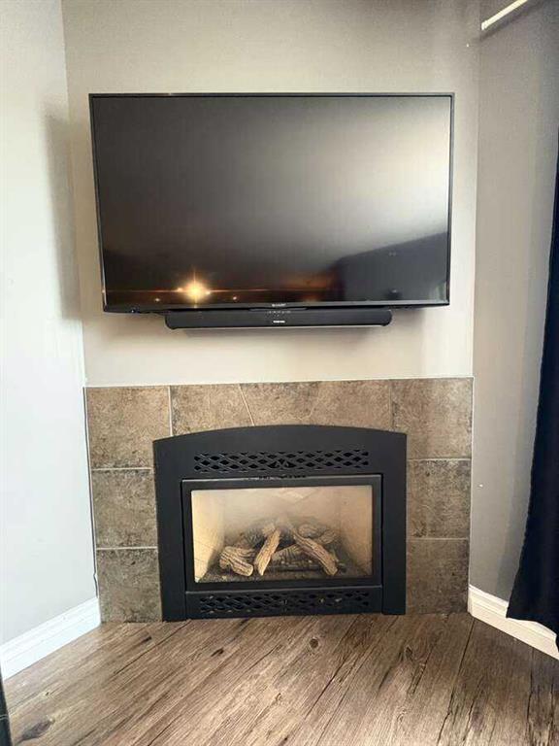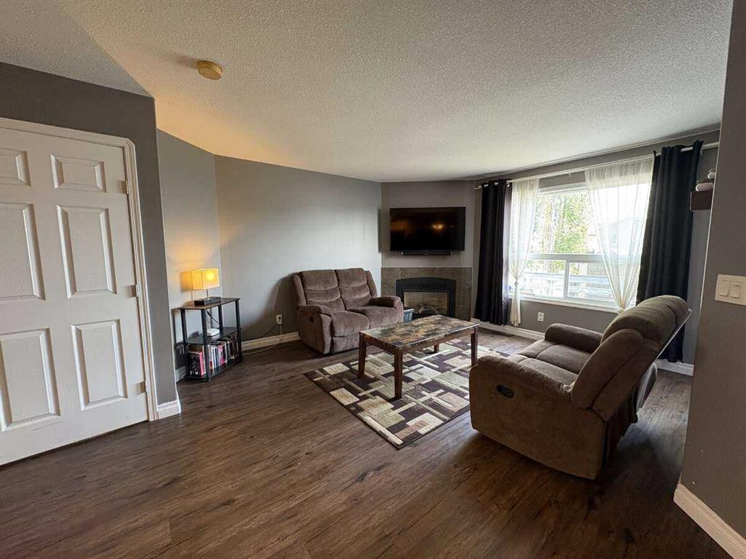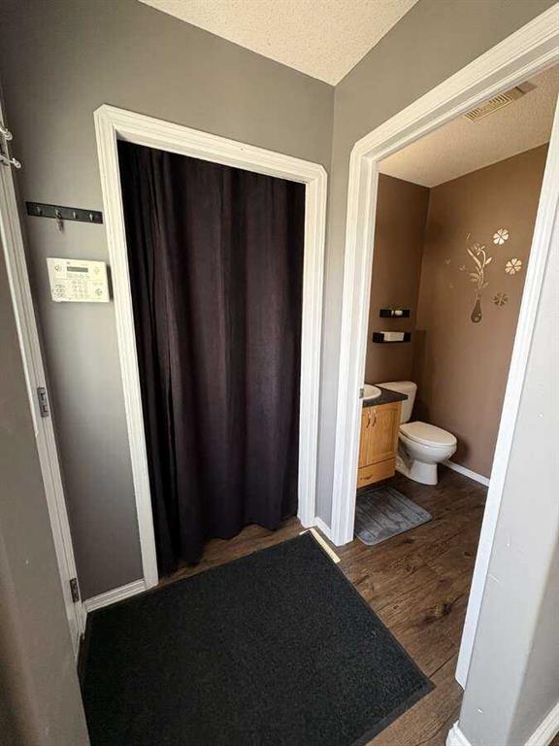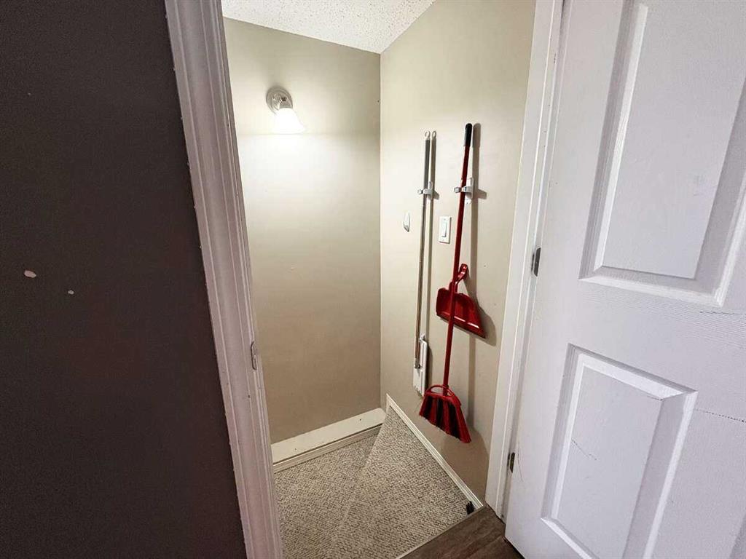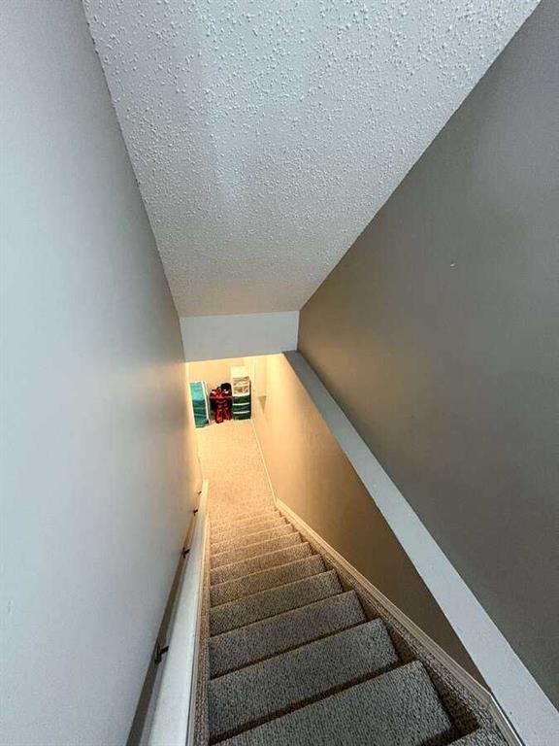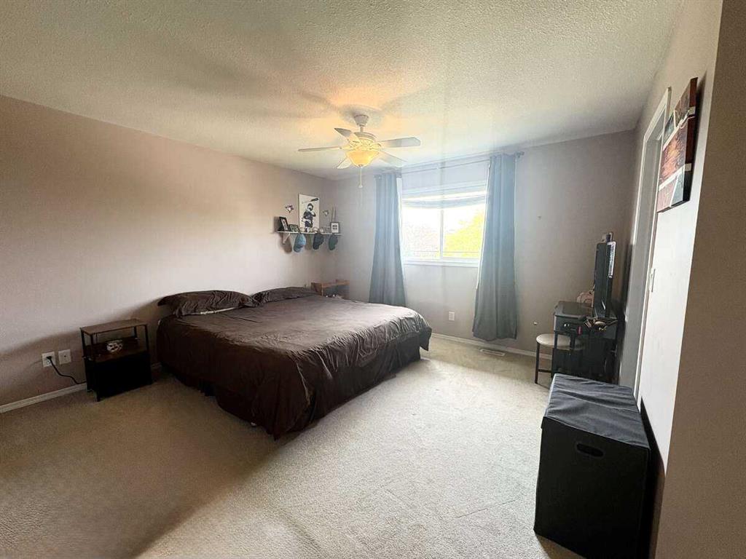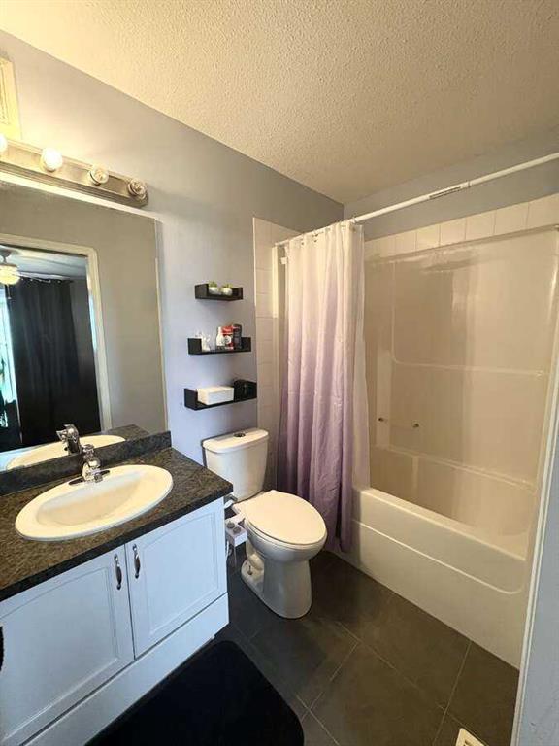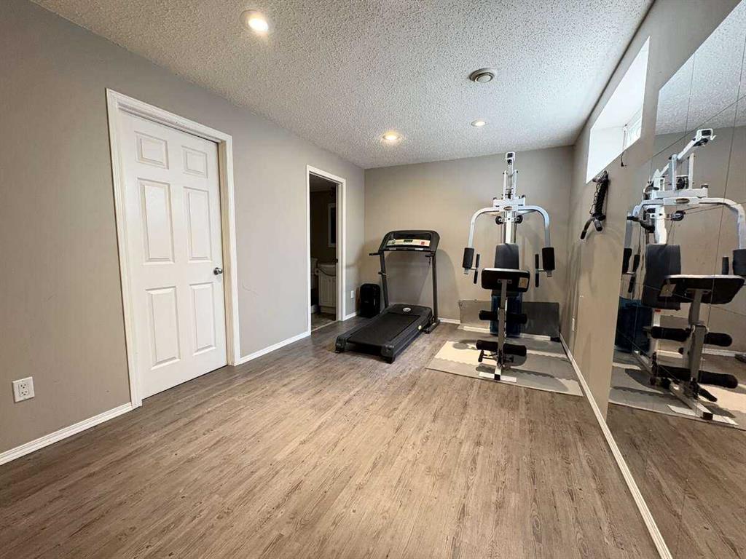57 Pinnacle Crossing
Grande Prairie T8W 2X3
MLS® Number: A2233586
$ 389,000
4
BEDROOMS
3 + 1
BATHROOMS
1,536
SQUARE FEET
2004
YEAR BUILT
For more information, please click Brochure button. Beautiful Family Home with Fully Finished Basement & Office Space. Welcome to this spacious and well-maintained home, perfect for families or professionals looking for comfort and functionality. As you step inside, you’ll find a bright den or office to your right — ideal for working from home or a quiet reading space. The main floor features a modern kitchen, open living room, and a convenient half bath, creating a warm and inviting space for everyday living or entertaining. Upstairs, the primary suite offers a walk-in closet and private ensuite. Two additional bedrooms are connected by a Jack and Jill bathroom, with laundry conveniently located on the upper level as well. The fully finished basement adds even more space with an extra bedroom, a full bathroom, and plenty of room for recreation, guests, or additional living areas. Outside, you’ll love the large, fenced backyard — complete with a spacious deck, fire pit, and plenty of room for outdoor fun, gardening, and relaxing with friends and family. This home truly offers flexible living for a variety of lifestyles — move-in ready and waiting for you!
| COMMUNITY | Pinnacle Ridge. |
| PROPERTY TYPE | Detached |
| BUILDING TYPE | House |
| STYLE | 2 Storey |
| YEAR BUILT | 2004 |
| SQUARE FOOTAGE | 1,536 |
| BEDROOMS | 4 |
| BATHROOMS | 4.00 |
| BASEMENT | Finished, Full |
| AMENITIES | |
| APPLIANCES | Dishwasher, Dryer, Electric Cooktop, Electric Stove, Electric Water Heater, Instant Hot Water, Microwave, Microwave Hood Fan, Oven, Washer, Window Coverings |
| COOLING | Central Air |
| FIREPLACE | Electric |
| FLOORING | Carpet, Laminate, Tile |
| HEATING | Central, Electric, Natural Gas |
| LAUNDRY | Upper Level |
| LOT FEATURES | Back Lane, Back Yard |
| PARKING | Off Street |
| RESTRICTIONS | None Known |
| ROOF | Asphalt Shingle |
| TITLE | Fee Simple |
| BROKER | Easy List Realty |
| ROOMS | DIMENSIONS (m) | LEVEL |
|---|---|---|
| Bedroom | 10`11" x 9`10" | Basement |
| 3pc Bathroom | 0`0" x 0`0" | Basement |
| Den | 10`8" x 10`8" | Main |
| 2pc Bathroom | 0`0" x 0`0" | Main |
| Kitchen | 14`10" x 8`4" | Main |
| Living Room | 13`10" x 12`7" | Main |
| Dining Room | 8`3" x 7`10" | Main |
| Bedroom - Primary | 13`2" x 12`10" | Second |
| Bedroom | 9`10" x 9`7" | Second |
| Bedroom | 11`7" x 8`11" | Second |
| 3pc Bathroom | 0`0" x 0`0" | Second |
| 3pc Ensuite bath | 0`0" x 0`0" | Second |







