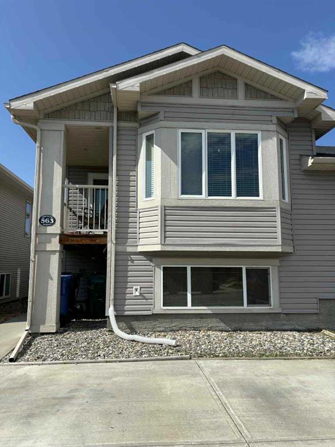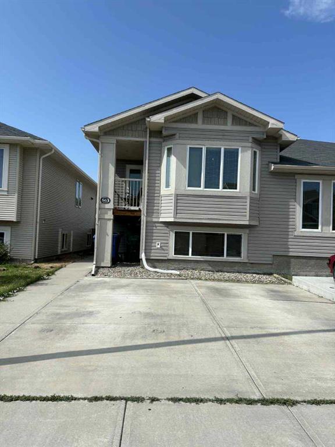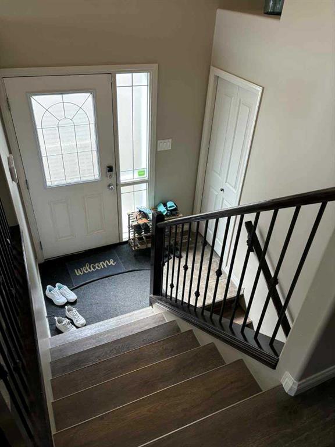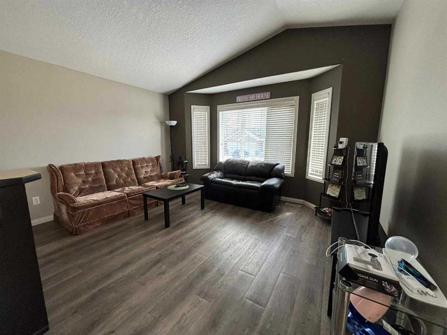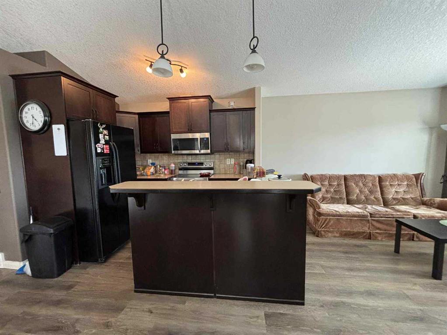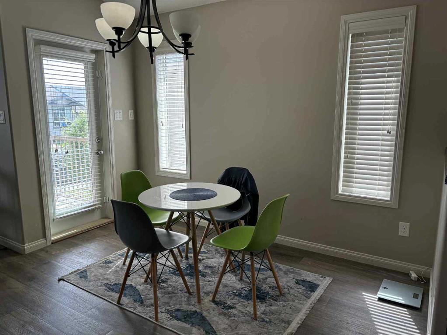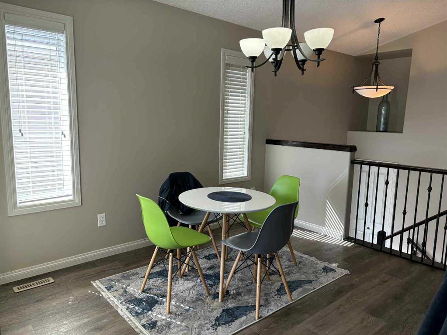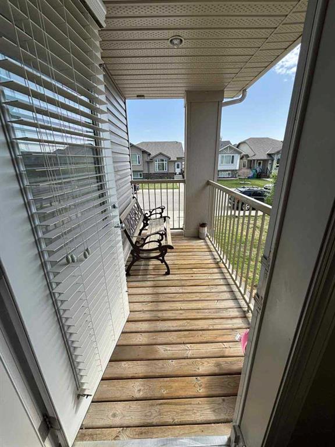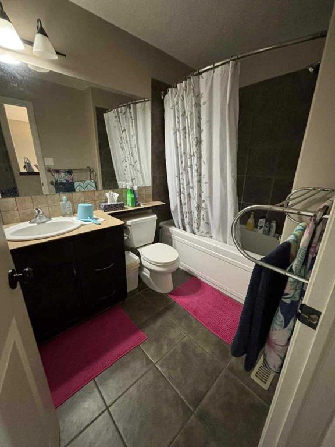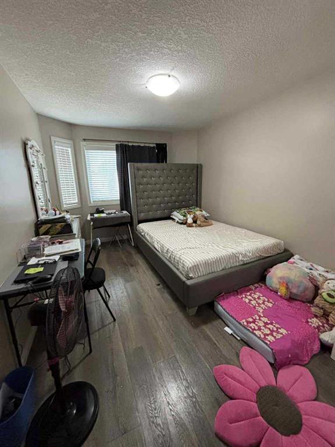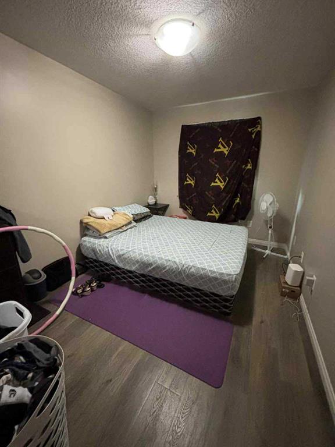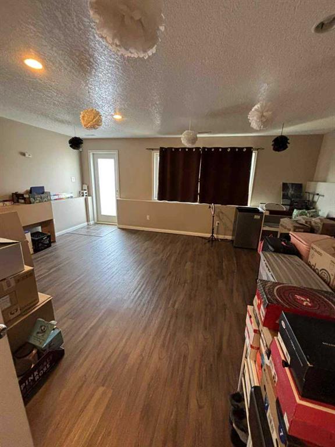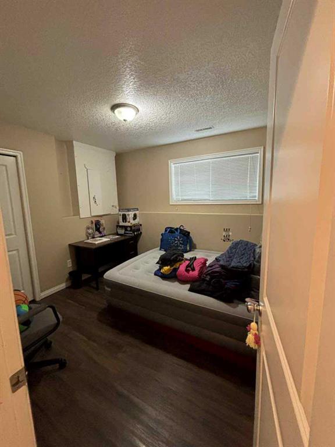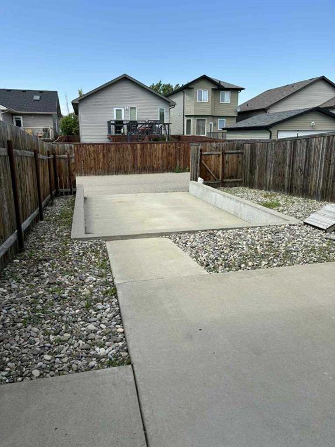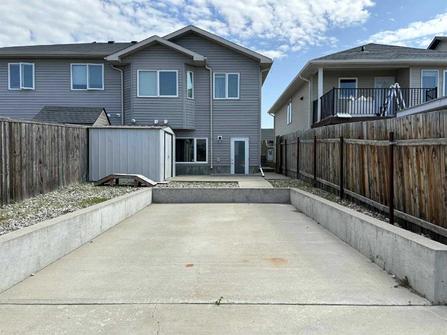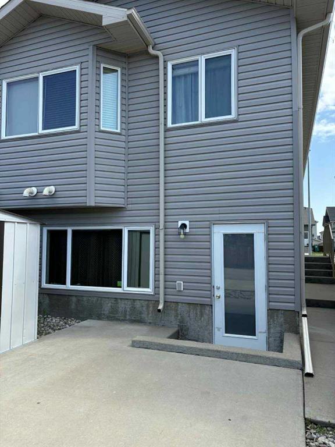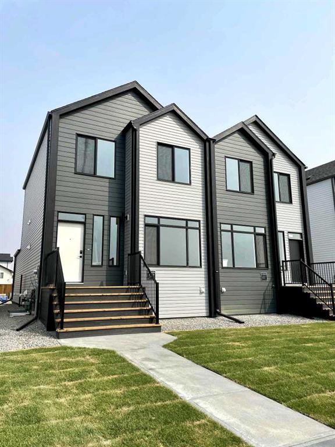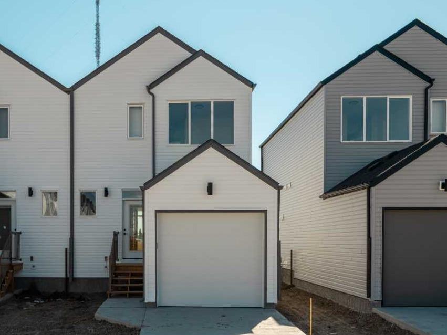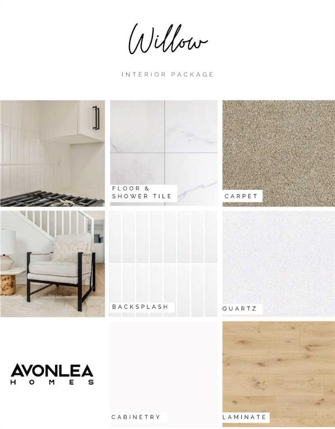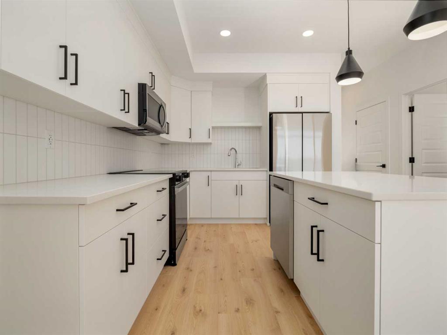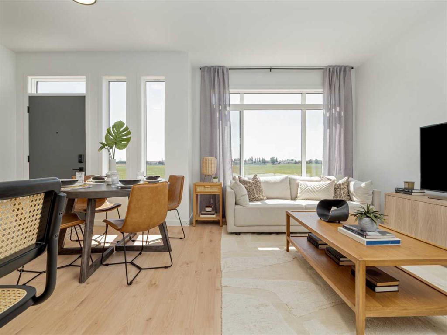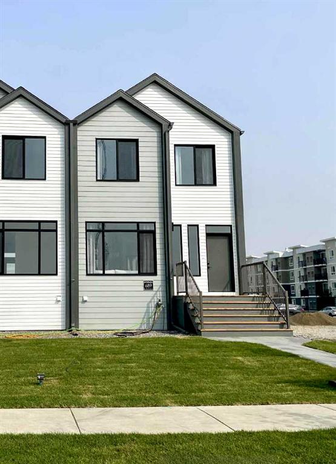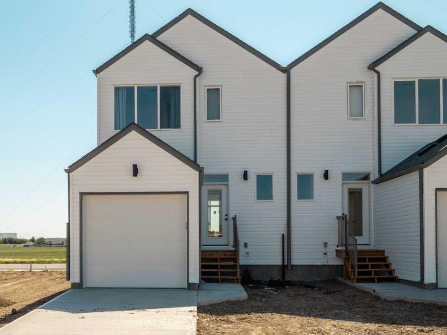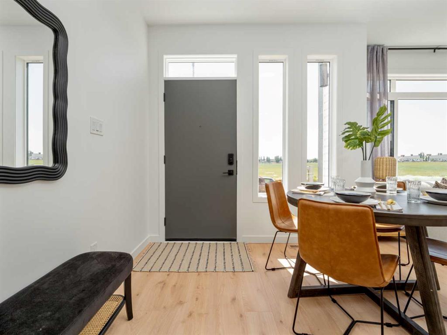563 Margaret Sutherland Crescent Avenue N
Lethbridge T1H5R9
MLS® Number: A2232051
$ 385,000
4
BEDROOMS
2 + 0
BATHROOMS
2010
YEAR BUILT
Welcome to 536 Margaret Sutherland Crescent, this half duplex is located in a quiet and very accessible neighborhood in the North. On the main floor you will find the living room, a modern kitchen with an island, dining area, 2 spacious bedrooms, a 4pc bathroom and the balcony. Downstairs, there are 2 additional bedroom, a laundry room, 4 pcs bathroom and a family room with a walk out. (can easily be turned into a suite). Close to Legacy Ridge, Legacy Park, St Teresa of Calcutta School, Gasoline station, Convenience stores and Walmart North. This gem wont last long. Call your favorite REALTOR® today to schedule a viewing.
| COMMUNITY | Legacy Ridge / Hardieville |
| PROPERTY TYPE | Semi Detached (Half Duplex) |
| BUILDING TYPE | Duplex |
| STYLE | Side by Side, Bi-Level |
| YEAR BUILT | 2010 |
| SQUARE FOOTAGE | 878 |
| BEDROOMS | 4 |
| BATHROOMS | 2.00 |
| BASEMENT | Finished, Full |
| AMENITIES | |
| APPLIANCES | Dishwasher, Electric Stove, Microwave Hood Fan, Refrigerator, Washer/Dryer, Window Coverings |
| COOLING | None |
| FIREPLACE | N/A |
| FLOORING | Carpet, Laminate |
| HEATING | Forced Air, Natural Gas |
| LAUNDRY | Lower Level |
| LOT FEATURES | Private |
| PARKING | Parking Pad |
| RESTRICTIONS | None Known |
| ROOF | Asphalt Shingle |
| TITLE | Fee Simple |
| BROKER | Initia Real Estate |
| ROOMS | DIMENSIONS (m) | LEVEL |
|---|---|---|
| Family Room | 16`7" x 19`1" | Basement |
| Bedroom | 9`7" x 10`3" | Basement |
| Bedroom | 11`2" x 14`1" | Basement |
| 4pc Bathroom | 4`11" x 8`5" | Basement |
| Laundry | 5`3" x 9`9" | Basement |
| Living Room | 10`0" x 14`1" | Main |
| Kitchen | 10`6" x 8`2" | Main |
| Dining Room | 10`11" x 10`11" | Main |
| 4pc Bathroom | 8`8" x 5`10" | Main |
| Bedroom - Primary | 10`0" x 14`7" | Main |
| Bedroom | 8`9" x 12`11" | Main |

