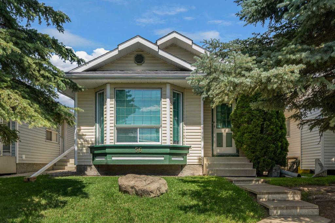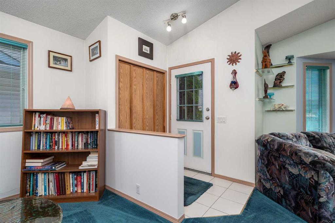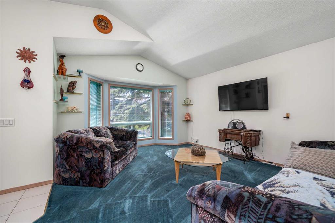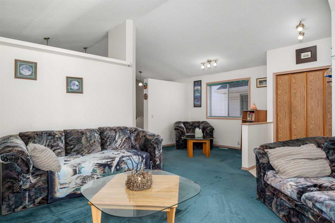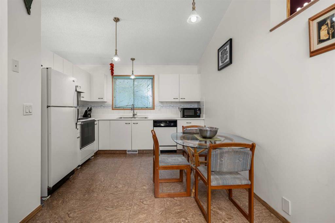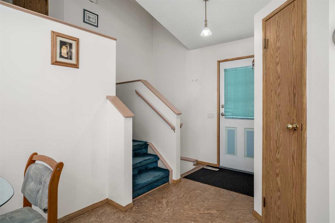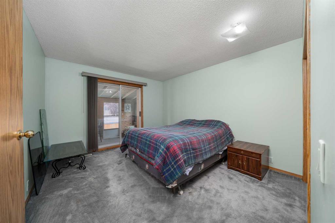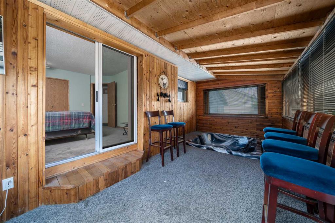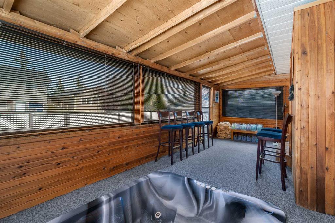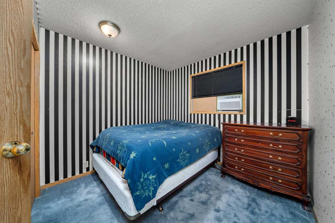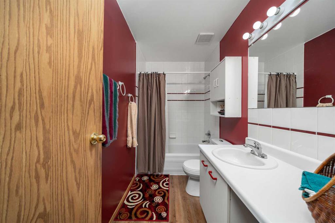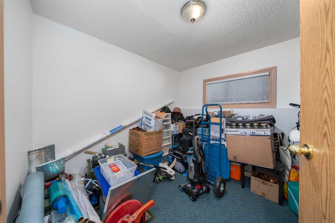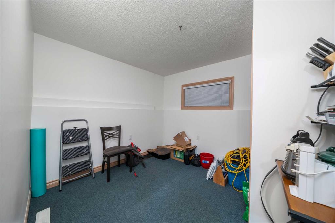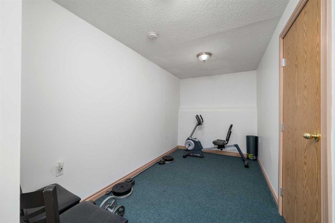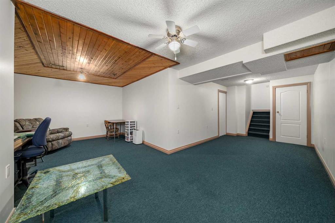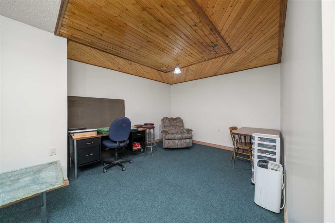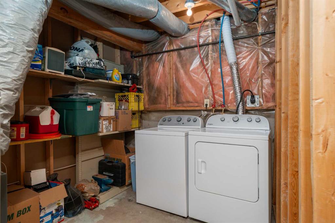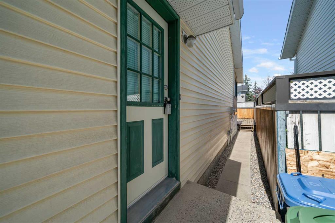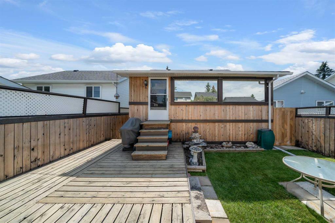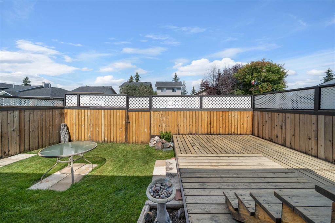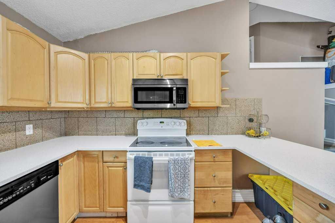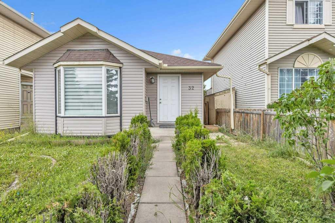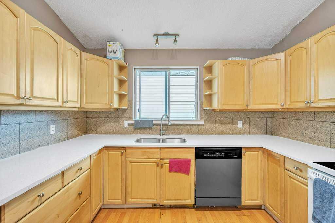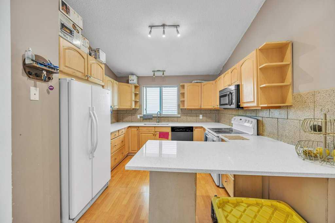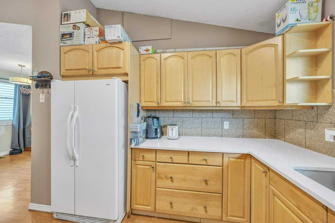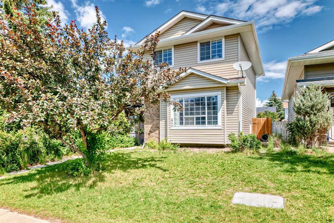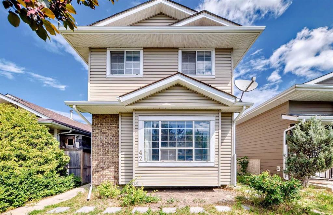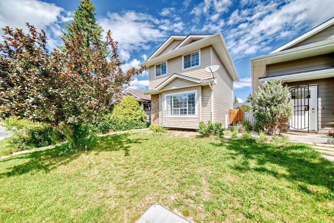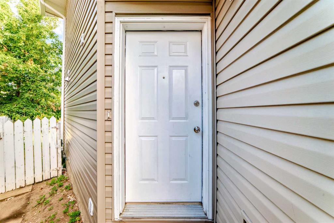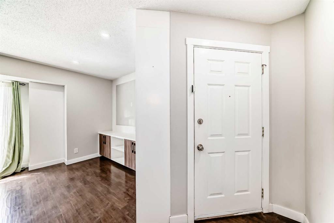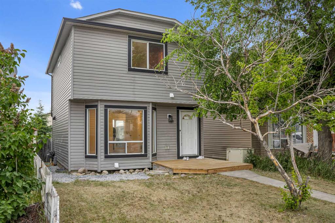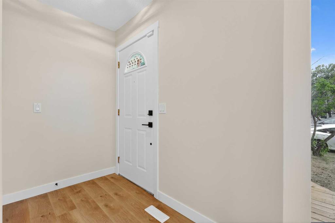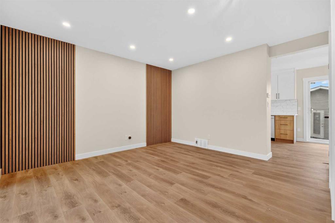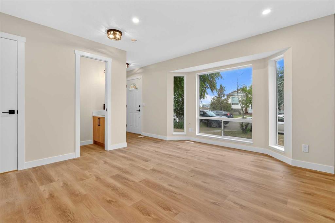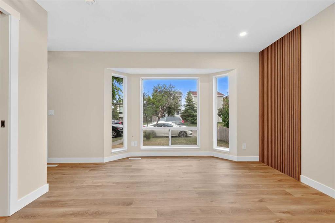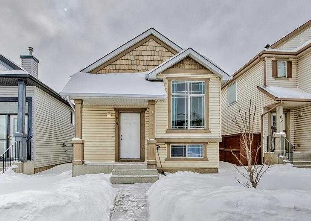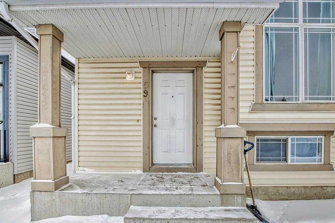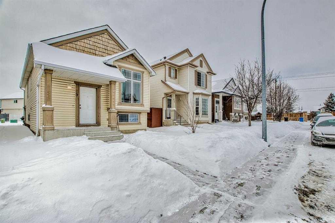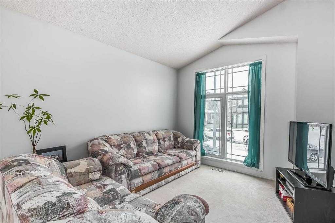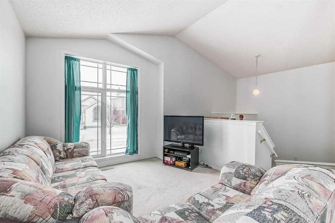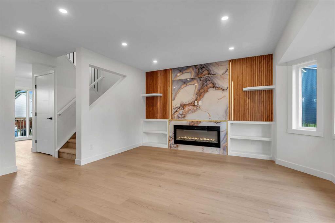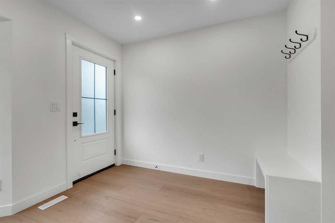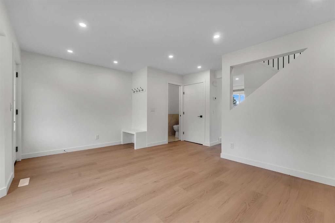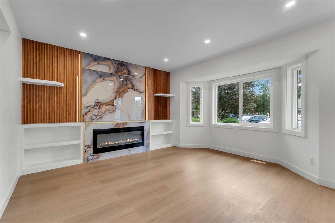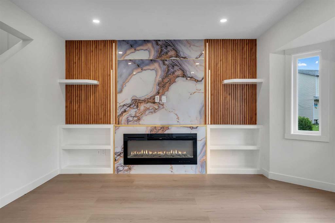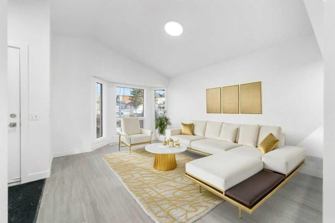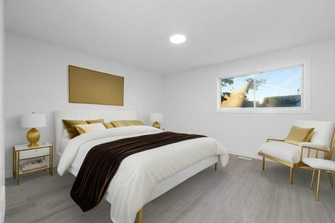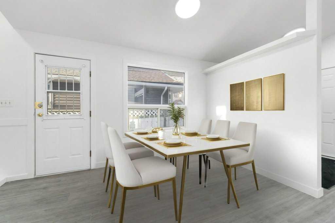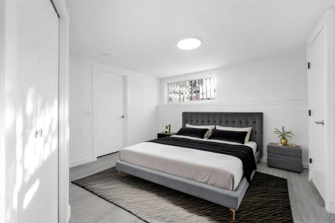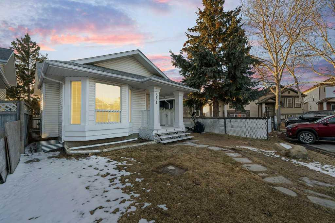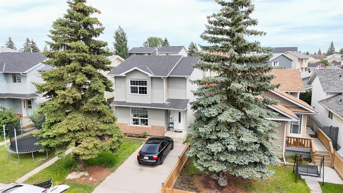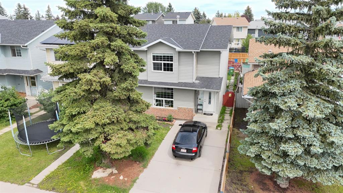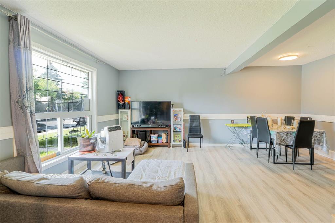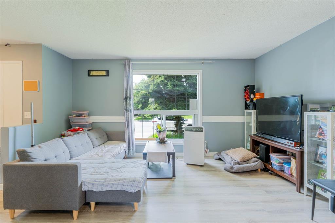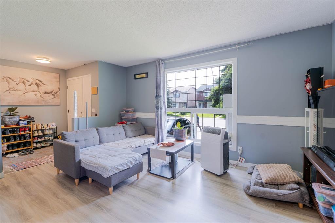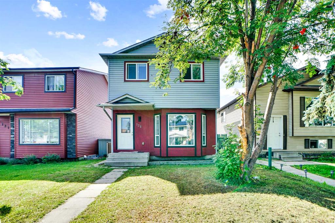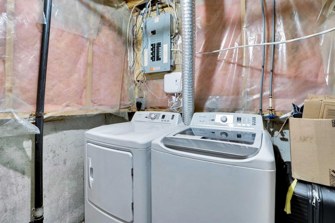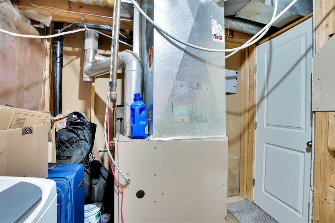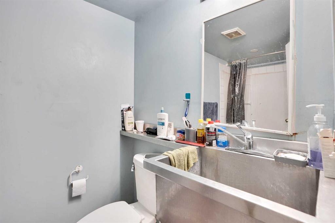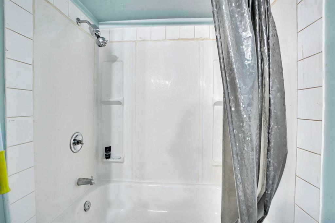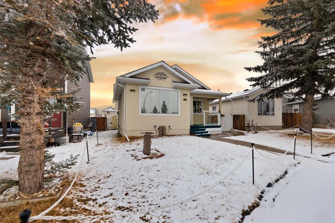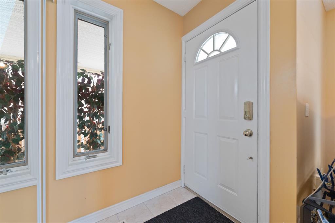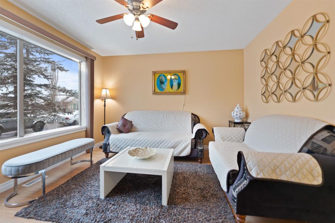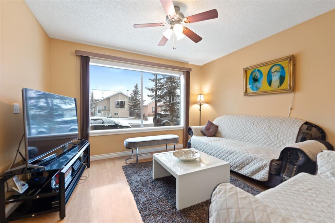56 Martinwood Way NE
Calgary T3J 3G9
MLS® Number: A2248357
$ 484,900
4
BEDROOMS
1 + 0
BATHROOMS
992
SQUARE FEET
1991
YEAR BUILT
Solidly built home, that has been lovingly maintained & perfect for a growing family with tons of room!! As you enter you will notice how bright the Living room & nook is with its large window and Vaulted ceiling, which leads into the spacious Kitchen. The upper level features 2 bedrooms, with the main having access to the enclosed porch with a hot tub (as is) , this 3 season room is perfect for relaxing and affords tons of privacy. The 3rd level offers gym area, 2 other rooms . The basement features a large rec room , laundry room and a roughed in bathroom location. The backyard is low maintanence & fully fenced with privacy screens . This home could be amazing with a few cosmetic updates as the major work has been done. New roof 2024, New Furnace, (8 years old), new plumbing (poly b removed), hot water tank (10 years old) .
| COMMUNITY | Martindale |
| PROPERTY TYPE | Detached |
| BUILDING TYPE | House |
| STYLE | 4 Level Split |
| YEAR BUILT | 1991 |
| SQUARE FOOTAGE | 992 |
| BEDROOMS | 4 |
| BATHROOMS | 1.00 |
| BASEMENT | Full, Partially Finished |
| AMENITIES | |
| APPLIANCES | Dishwasher, Dryer, Electric Stove, Range Hood, Refrigerator, Washer, Window Coverings |
| COOLING | None |
| FIREPLACE | N/A |
| FLOORING | Carpet, Linoleum |
| HEATING | Forced Air |
| LAUNDRY | In Basement |
| LOT FEATURES | Back Lane, Back Yard, Low Maintenance Landscape, Private, Rectangular Lot |
| PARKING | Off Street, On Street, Parking Pad, Unpaved |
| RESTRICTIONS | None Known |
| ROOF | Asphalt Shingle |
| TITLE | Fee Simple |
| BROKER | RE/MAX Realty Professionals |
| ROOMS | DIMENSIONS (m) | LEVEL |
|---|---|---|
| Game Room | 21`8" x 8`9" | Basement |
| Play Room | 11`11" x 11`6" | Basement |
| Exercise Room | 13`0" x 7`2" | Lower |
| Bedroom | 9`9" x 9`1" | Lower |
| Bedroom | 9`9" x 9`0" | Lower |
| Living Room | 15`11" x 12`11" | Main |
| Dinette | 9`11" x 9`11" | Main |
| Kitchen | 13`11" x 10`11" | Main |
| Bedroom - Primary | 12`8" x 11`4" | Second |
| Bedroom | 9`2" x 9`2" | Second |
| Covered Porch | 21`7" x 8`7" | Second |
| 4pc Bathroom | Second |

