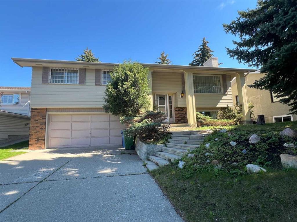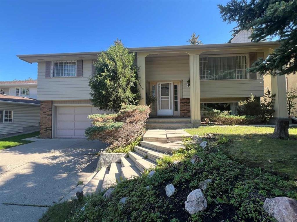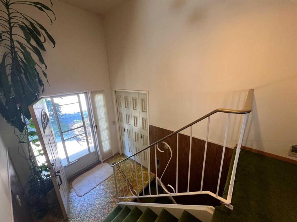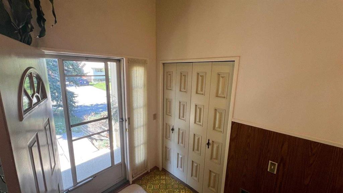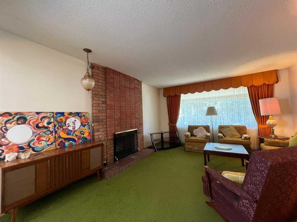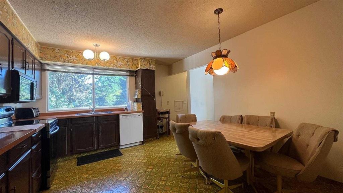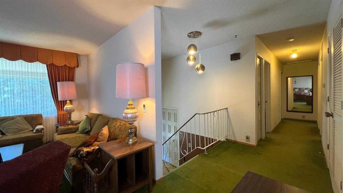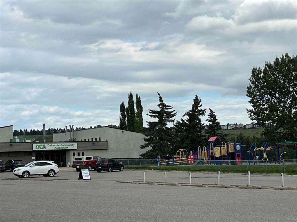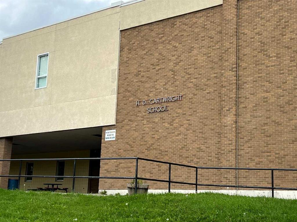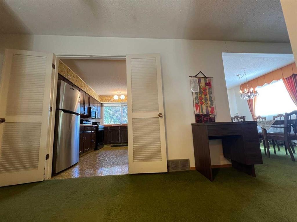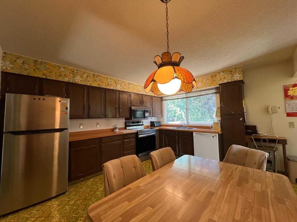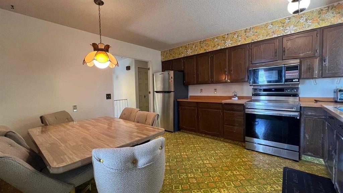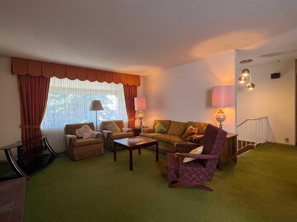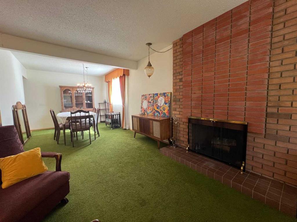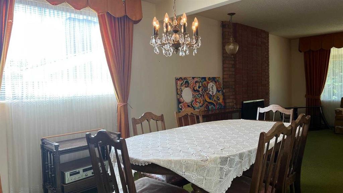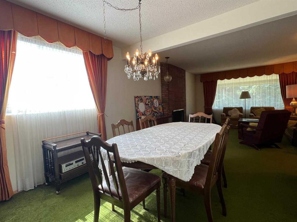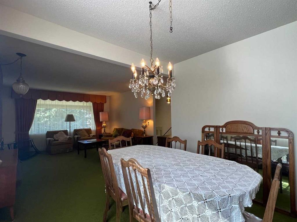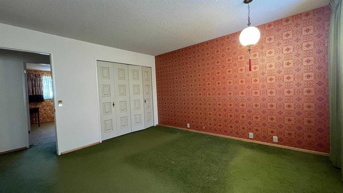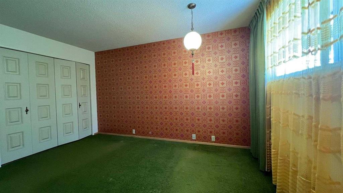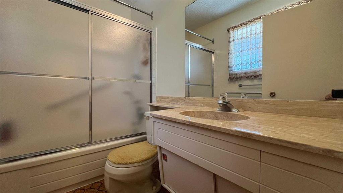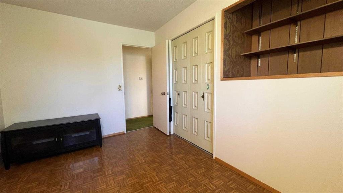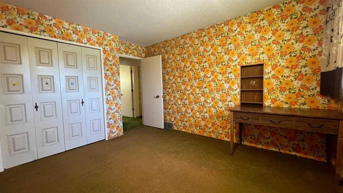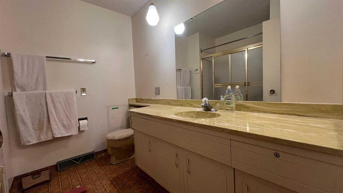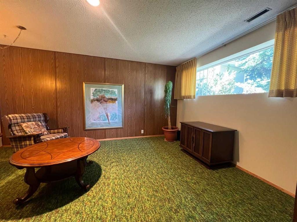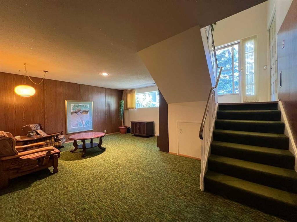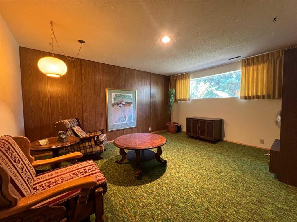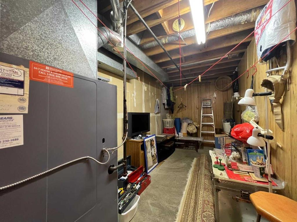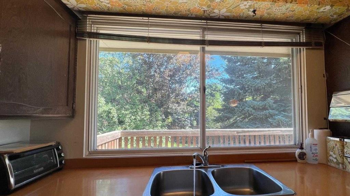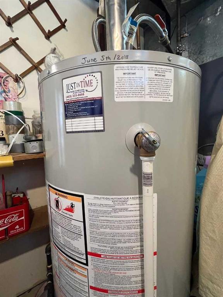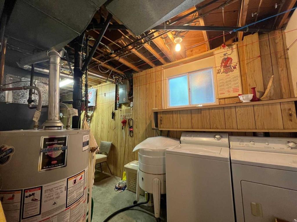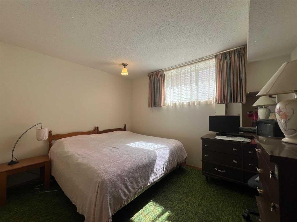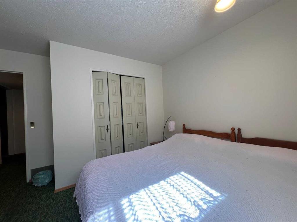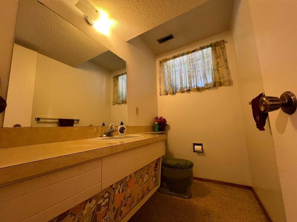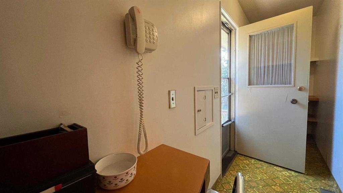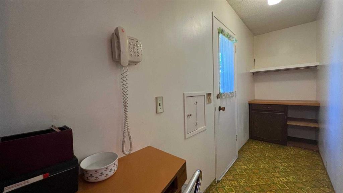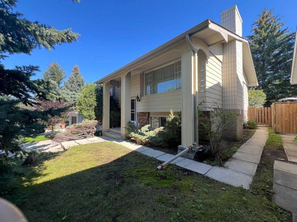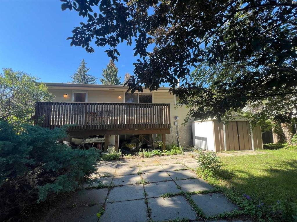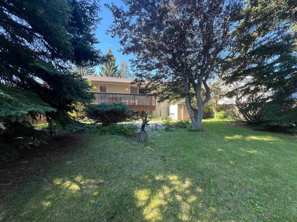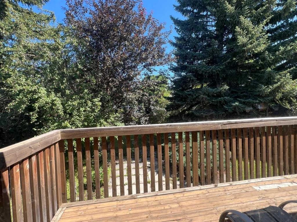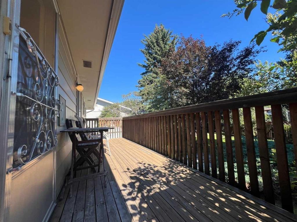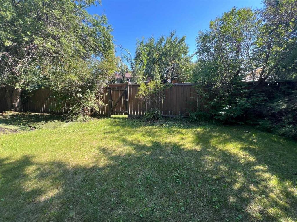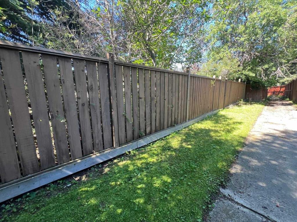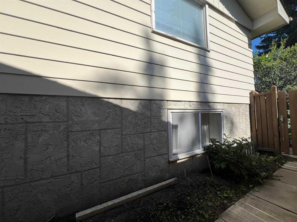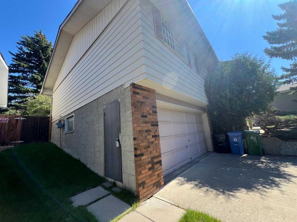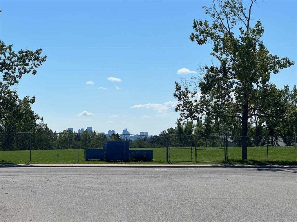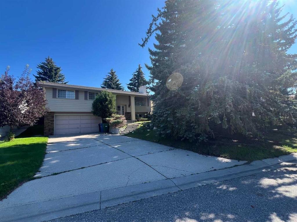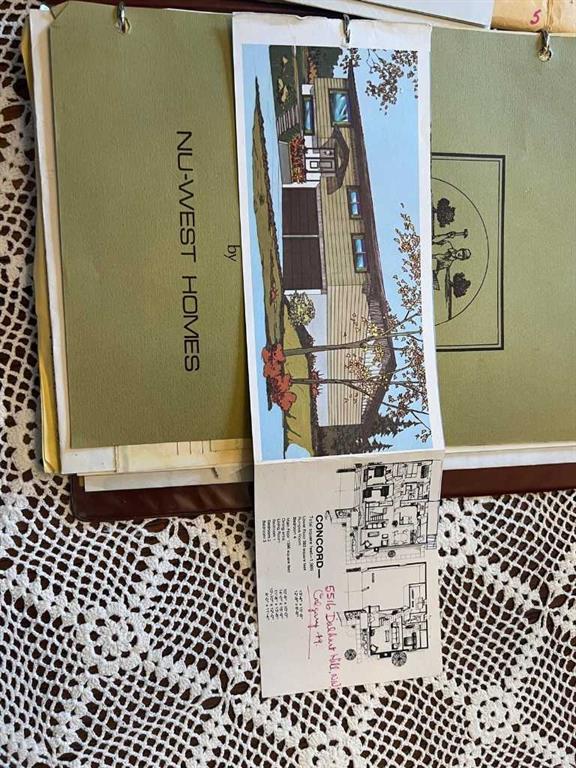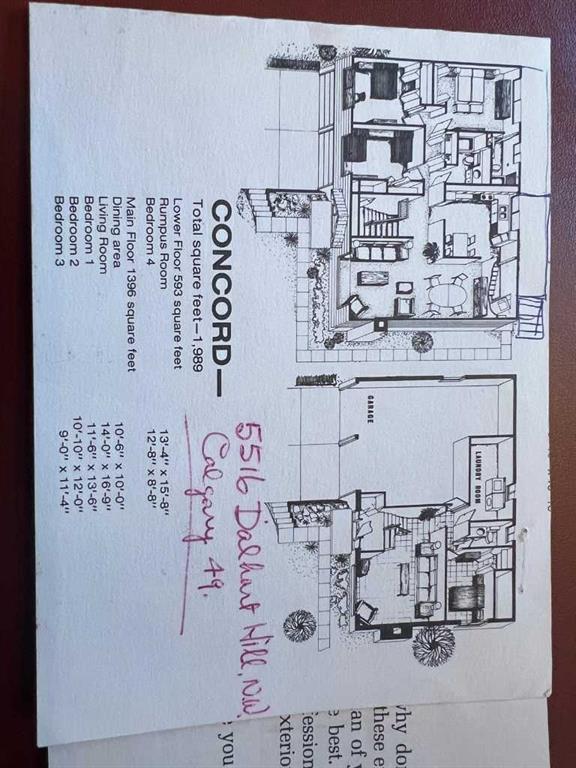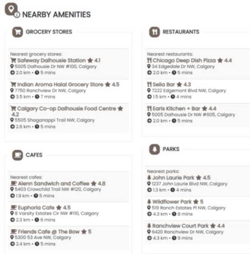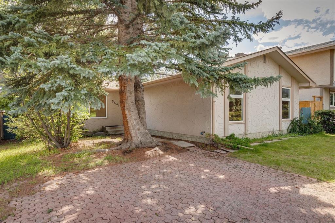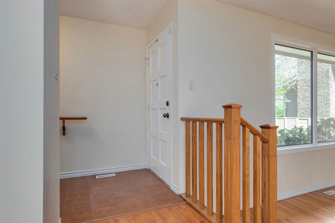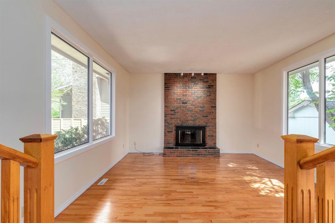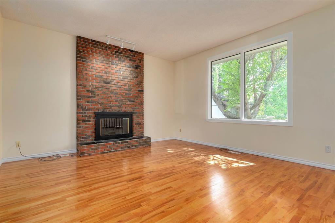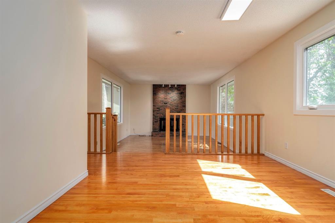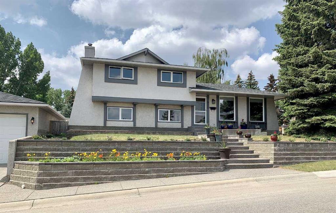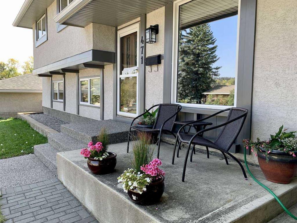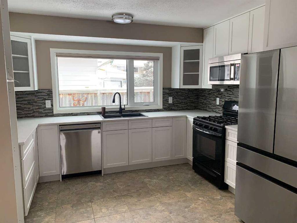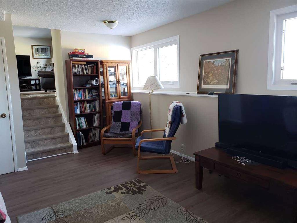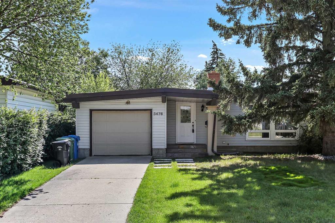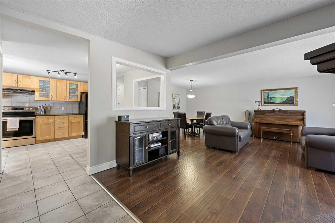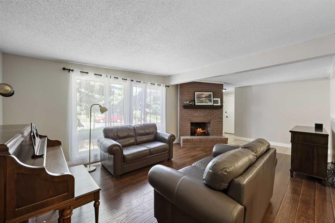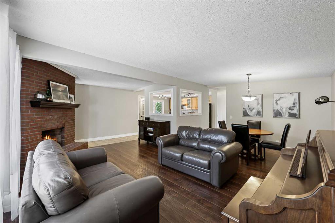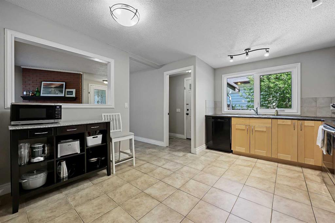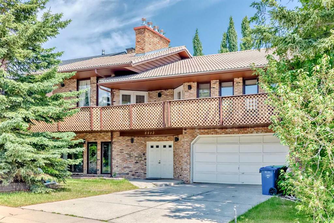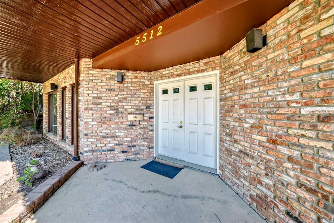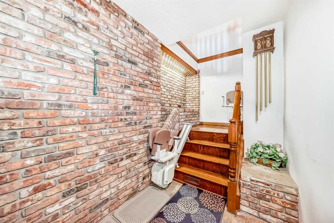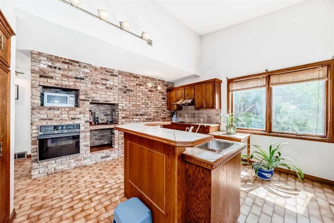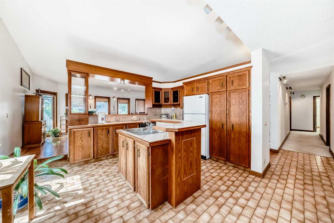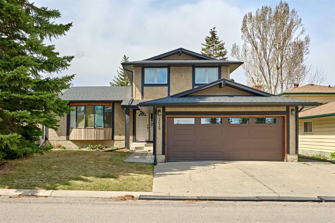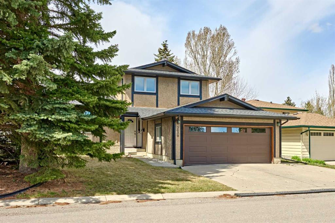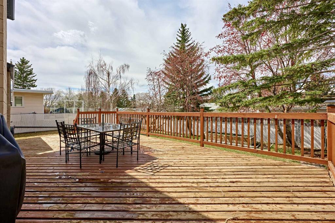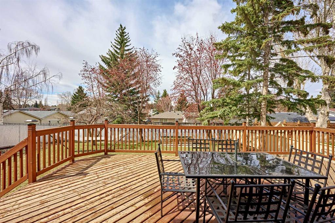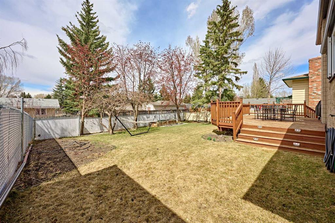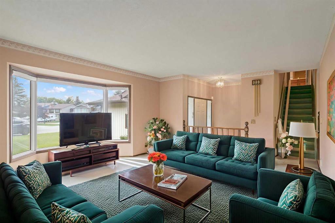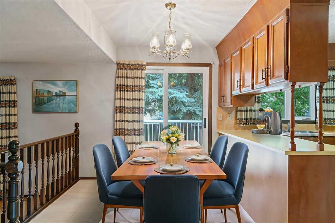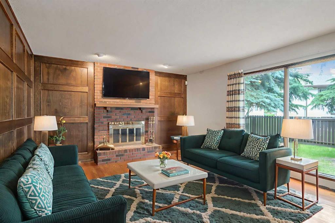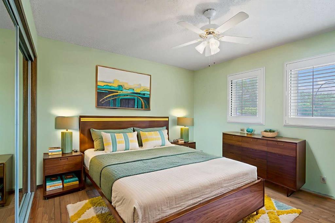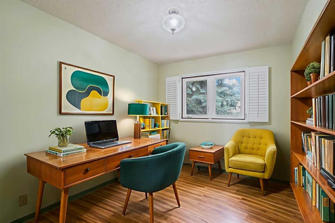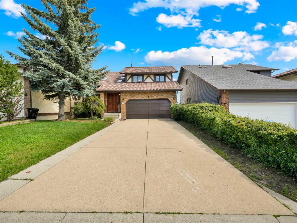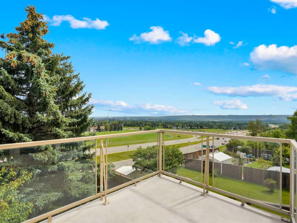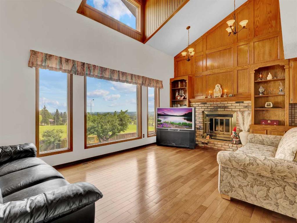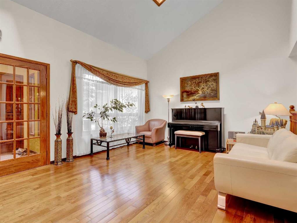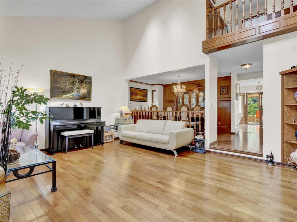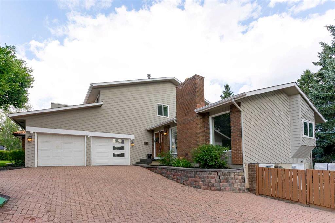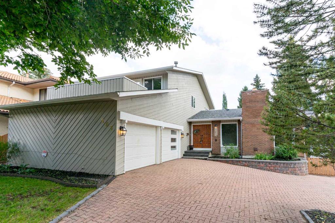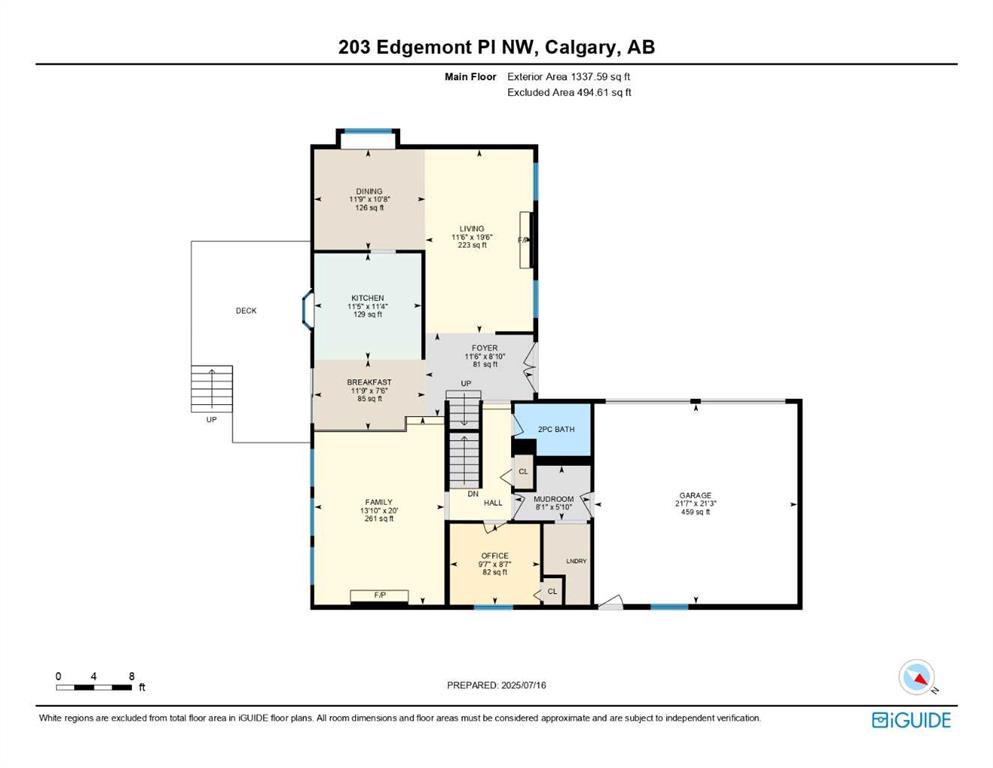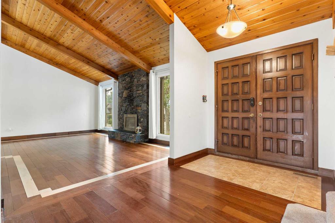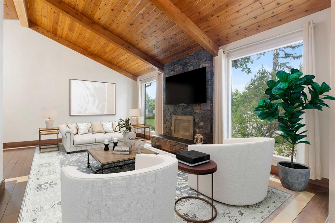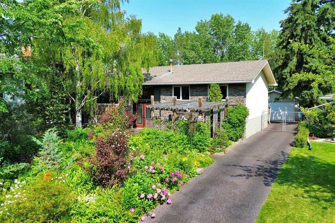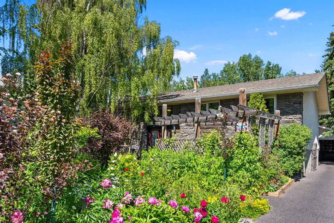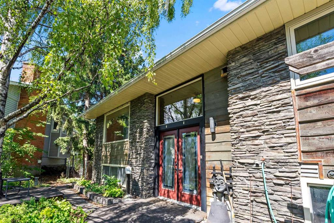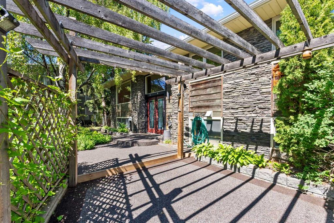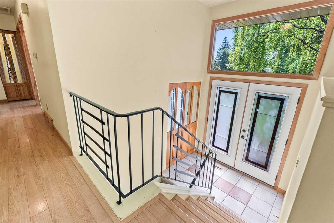5516 Dalhart Hill NW
Calgary T3A 1S9
MLS® Number: A2245593
$ 799,900
4
BEDROOMS
2 + 1
BATHROOMS
1,375
SQUARE FEET
1972
YEAR BUILT
Location! Location! Location! First Time on market ! Lots of potential with this great home nested in an unbeatable location, a quiet cul-de-sac, in the highly sought-after community of West Dalhousie – with schools, shopping, public transit including C-Train (Dalhousie Station), and beautiful green spaces including Nose Hill Park nearby ! The HD Cartwright School and Dalhousie Community Association, tennis courts and sports field - all just steps away! Easy access to major routes – John Laurie Blvd., Sarcee Trail, Crowchild Trail. Short commute to Dalhousie Shopping, Northland Shopping, Beacon Hill Shopping and University of Calgary! This bright and spacious Bilevel, with great curb appeal - was custom built by NU WEST HOMES with a functional plan, on an over sized lot of 659 Sq. Metres. It is on the market for the first time, offered by its original owner. The extra long driveways is a value added to the double front attach garage - with a side door, which allows separate entry to the basement level - developed with a bedroom, bathroom family room – with large windows. Main floor includes 3 large bedrooms and 2 4pc bathrooms (spacious master bedroom with a 4pc ensuite), double doors to the spacious kitchen with eating area, dining room off the kitchen overlooking the spacious living room with fireplace, Hot water tank was replaced in 2018 and roof replaced in 2019. There is no side walk, just an extra long driveway which gives! extra parking space! Booking your private viewings today!
| COMMUNITY | Dalhousie |
| PROPERTY TYPE | Detached |
| BUILDING TYPE | House |
| STYLE | Bi-Level |
| YEAR BUILT | 1972 |
| SQUARE FOOTAGE | 1,375 |
| BEDROOMS | 4 |
| BATHROOMS | 3.00 |
| BASEMENT | Separate/Exterior Entry, Partially Finished, See Remarks |
| AMENITIES | |
| APPLIANCES | Dishwasher, Dryer, Electric Range, Microwave Hood Fan, Refrigerator, Washer |
| COOLING | None |
| FIREPLACE | Brick Facing, Living Room, Wood Burning |
| FLOORING | Carpet, Linoleum |
| HEATING | Electric, Forced Air, Natural Gas |
| LAUNDRY | In Basement |
| LOT FEATURES | Back Yard, Cul-De-Sac, Front Yard, Fruit Trees/Shrub(s), Landscaped, Treed |
| PARKING | Double Garage Attached |
| RESTRICTIONS | Utility Right Of Way |
| ROOF | Asphalt Shingle |
| TITLE | Fee Simple |
| BROKER | TREC The Real Estate Company |
| ROOMS | DIMENSIONS (m) | LEVEL |
|---|---|---|
| 2pc Bathroom | 7`3" x 4`7" | Lower |
| Bedroom | 11`10" x 11`9" | Lower |
| Family Room | 16`5" x 15`7" | Lower |
| Entrance | 9`2" x 5`1" | Main |
| Living Room | 13`7" x 16`7" | Main |
| Dining Room | 10`0" x 10`3" | Main |
| Kitchen With Eating Area | 12`5" x 13`9" | Main |
| Mud Room | 3`5" x 10`5" | Main |
| Bedroom | 12`10" x 10`2" | Main |
| Bedroom | 10`8" x 14`4" | Main |
| Bedroom - Primary | 12`0" x 16`1" | Main |
| 4pc Bathroom | 8`4" x 8`0" | Main |
| 4pc Ensuite bath | 7`11" x 4`11" | Main |

