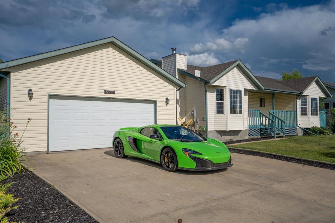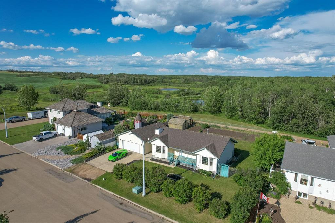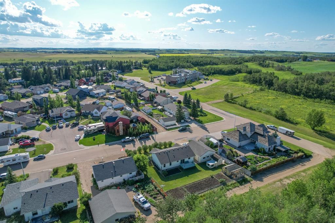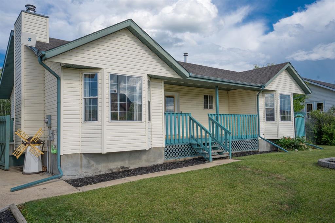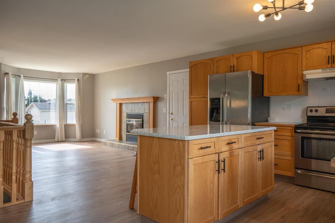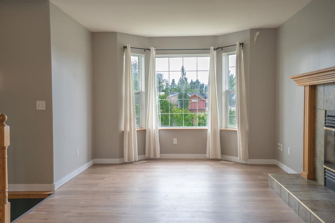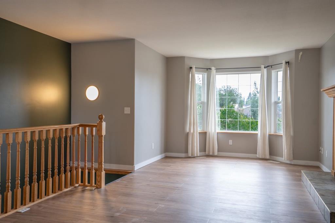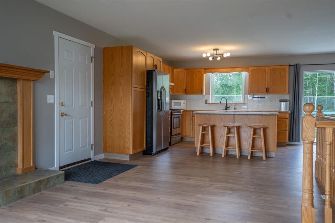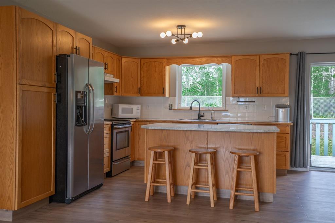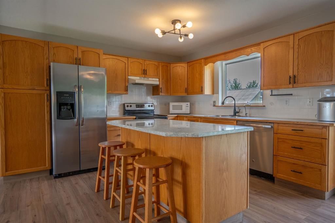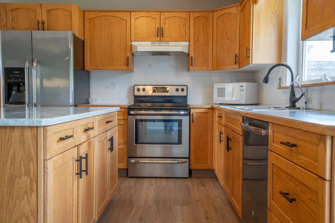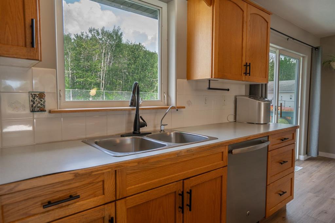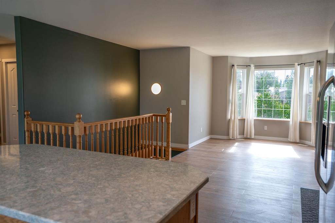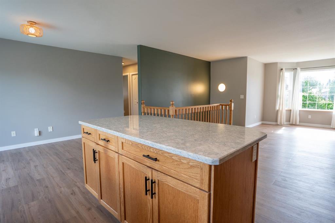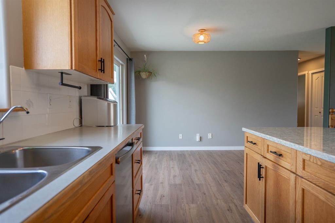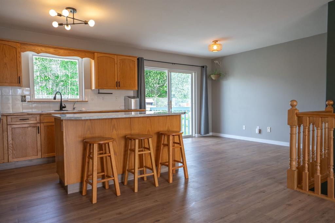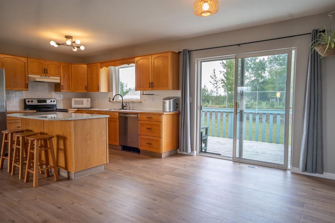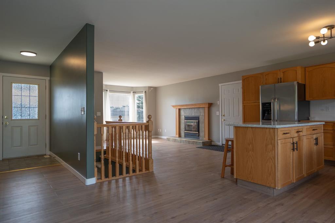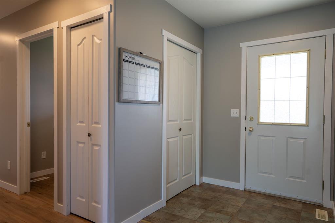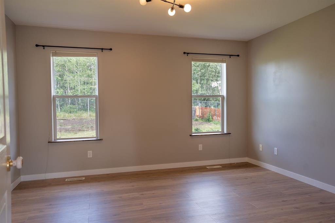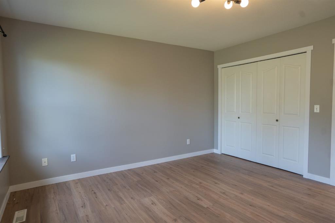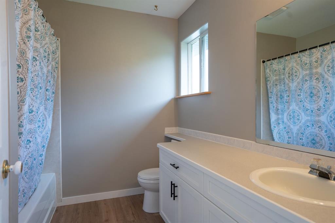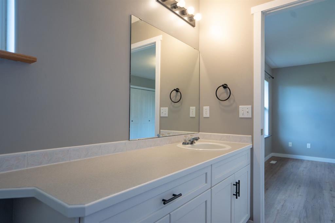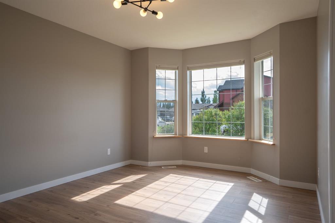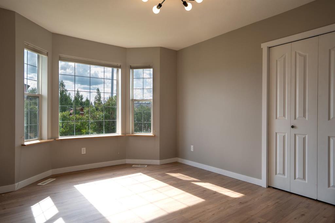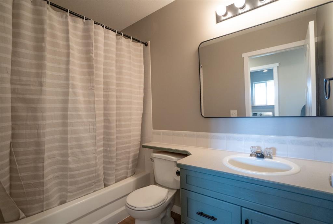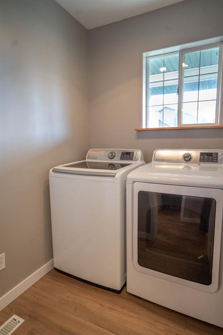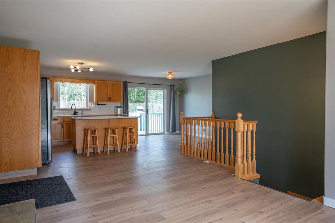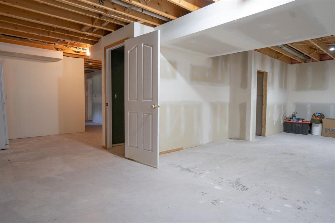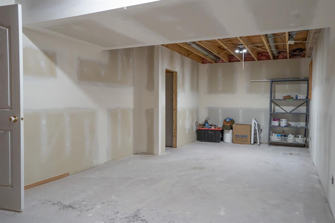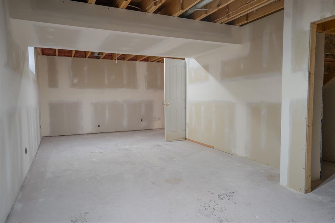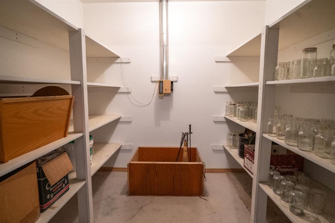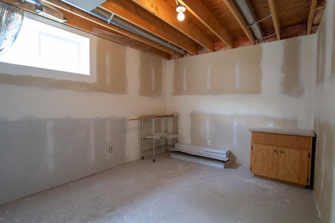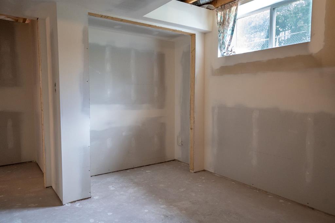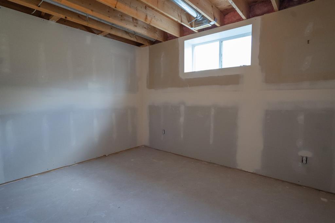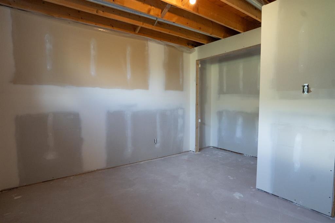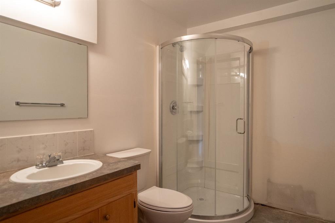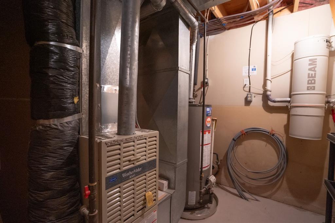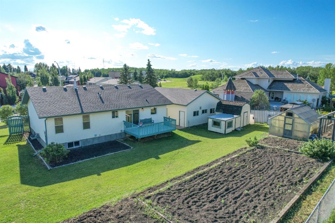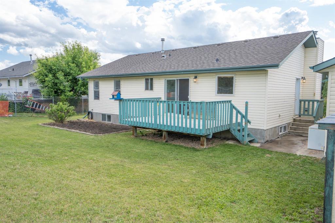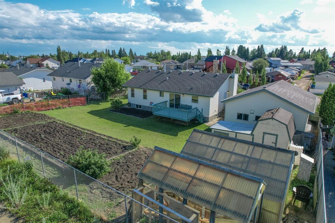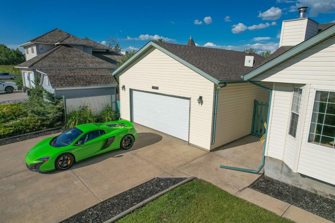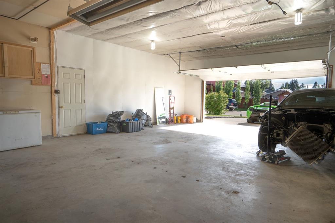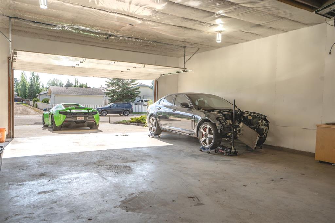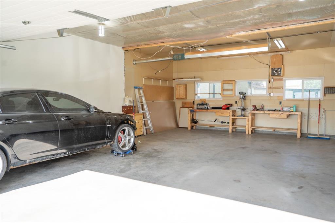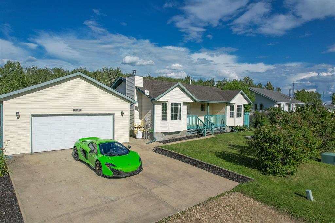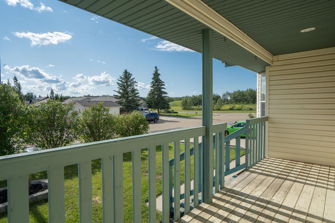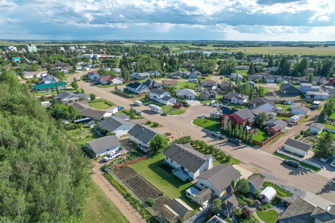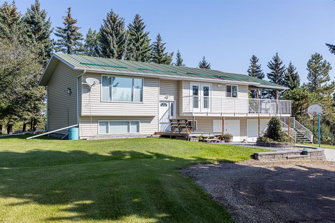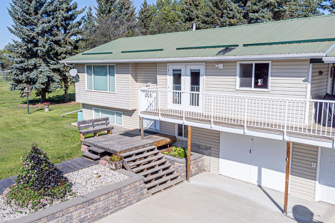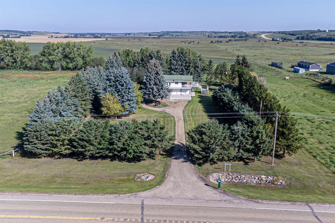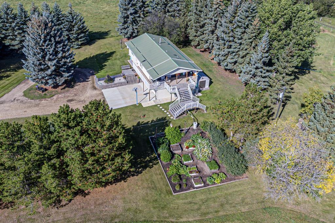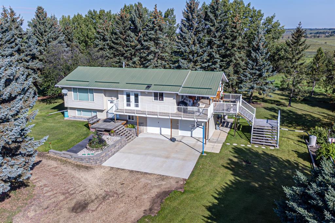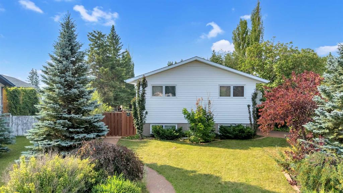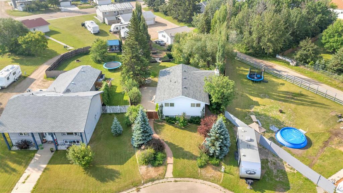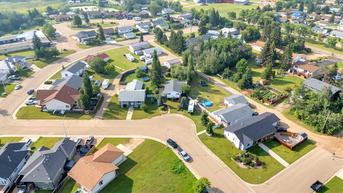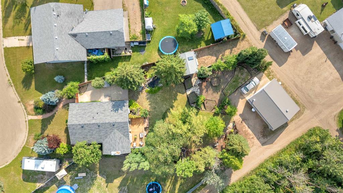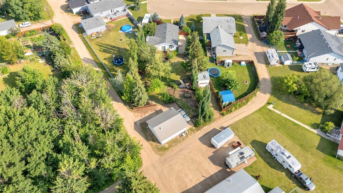$ 475,000
4
BEDROOMS
3 + 0
BATHROOMS
1,231
SQUARE FEET
1998
YEAR BUILT
WELCOME TO ALBERTA! The perfect blend of rural and town living for somebody wanting the feeling of space while still enjoying the amenities of the mighty town of Bashaw. This country home offers a huge double lot, backing onto the nature trail, and more infrastructure then most people will ever need. Over 1230 square feet on the main floor alone, and that again downstairs, a HUGE detached garage for the car lovers amongst us, a custom shed with room for some chickens and two greenhouses in addition to the large garden plots! Inside we find a highly functional floor plan, open concept Kitchen & Living room featuring a real wood fireplace, picturesque bay window and a healthy amount of cabinets and countertop space in the kitchen. Stainless appliances and new granite countertops and French doors opening onto the back deck check all the boxes! A total of four bedrooms and three bathrooms, the master is very generously sized and grants a full ensuite. Downstairs has been recently framed, drywalled and mudded and is just waiting for someone to come in and paint and floor it how they like. In-floor heating is roughed in. The garage comes in large at 34'X24' and in days past was actually two spaces, a wood shop at front and room for the cars at back. The new owner being a car aficionado decided to dedicate the whole space to vehicles and has fit up to 5 in there at a time! 10' ceilings make it just that much sweeter. Bashaw is a heck of small town providing all the essential amenities and some really spectacular non-essentials like Buffalo Lake - largest Alberta lake south of Edmonton, two golf courses, the badlands just 20 minutes to the east, and some great neighbours in Camrose, Stettler, Blackfalds, Lacombe, Ponoka & Wetaskiwin all 30-45 minutes away. Alberta, Amen!
| COMMUNITY | |
| PROPERTY TYPE | Detached |
| BUILDING TYPE | House |
| STYLE | Bungalow |
| YEAR BUILT | 1998 |
| SQUARE FOOTAGE | 1,231 |
| BEDROOMS | 4 |
| BATHROOMS | 3.00 |
| BASEMENT | Full, Partially Finished |
| AMENITIES | |
| APPLIANCES | Dishwasher, Refrigerator, Stove(s), Washer/Dryer |
| COOLING | None |
| FIREPLACE | Gas Log, Living Room |
| FLOORING | Concrete, Laminate |
| HEATING | In Floor Roughed-In, Forced Air, Natural Gas |
| LAUNDRY | Main Level |
| LOT FEATURES | Back Lane, Back Yard, Backs on to Park/Green Space, Cleared, Dog Run Fenced In, Landscaped, Lawn, Level, No Neighbours Behind |
| PARKING | Triple Garage Detached |
| RESTRICTIONS | None Known |
| ROOF | Asphalt Shingle |
| TITLE | Fee Simple |
| BROKER | Alberta Realty Inc. |
| ROOMS | DIMENSIONS (m) | LEVEL |
|---|---|---|
| Family Room | 21`8" x 11`3" | Basement |
| Bedroom | 13`3" x 11`7" | Basement |
| Bedroom | 13`8" x 9`9" | Basement |
| 3pc Bathroom | 8`11" x 5`9" | Basement |
| Furnace/Utility Room | 8`4" x 7`8" | Basement |
| Cold Room/Cellar | 7`11" x 7`8" | Basement |
| Flex Space | 13`7" x 8`0" | Basement |
| Eat in Kitchen | 20`6" x 12`0" | Main |
| Living Room | 16`8" x 11`10" | Main |
| Bedroom - Primary | 13`5" x 13`1" | Main |
| 4pc Ensuite bath | 8`2" x 7`7" | Main |
| 4pc Bathroom | 8`3" x 4`10" | Main |
| Bedroom | 13`0" x 10`11" | Main |
| Laundry | 5`0" x 5`10" | Main |

