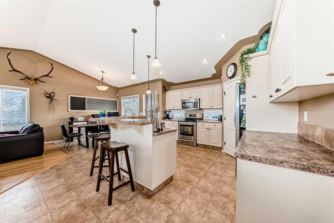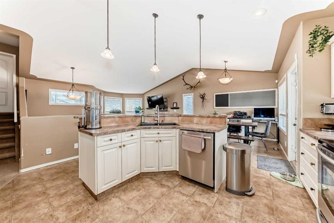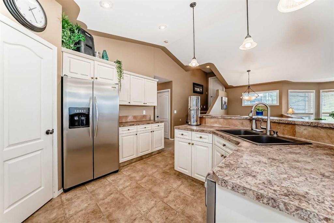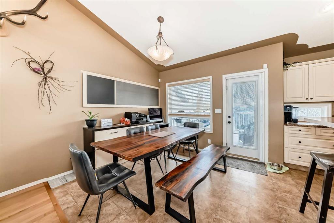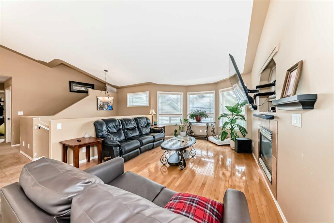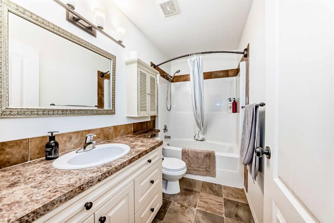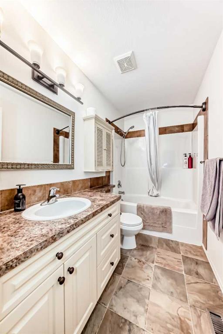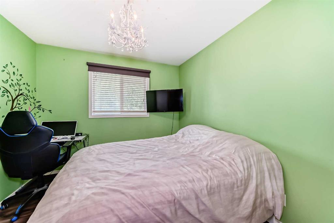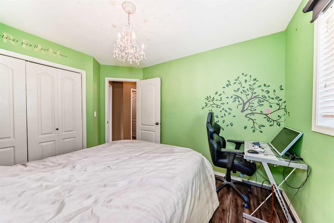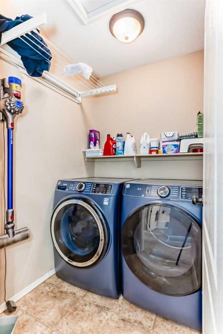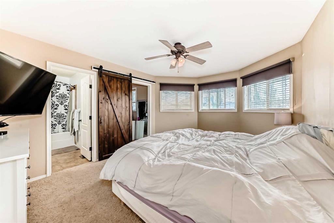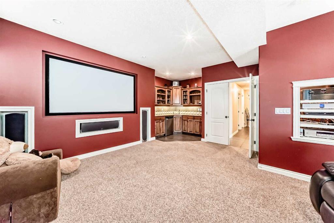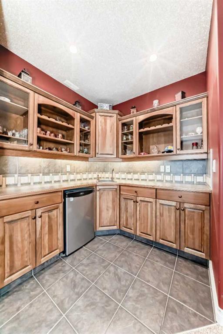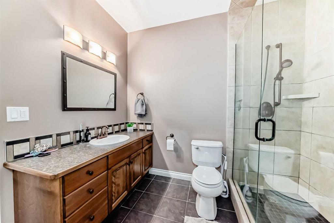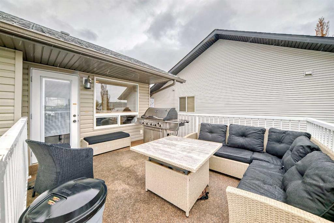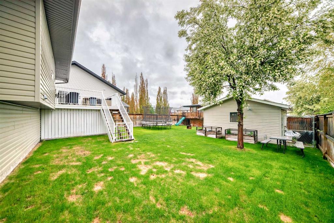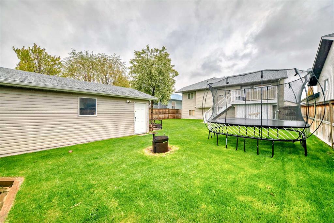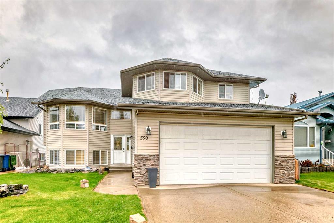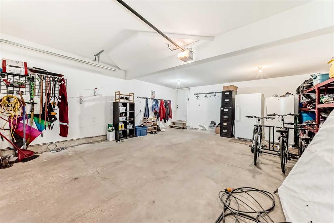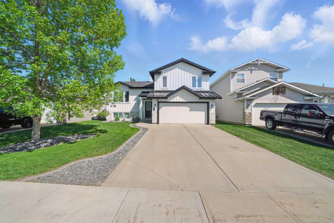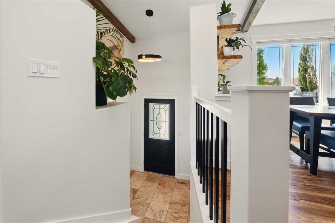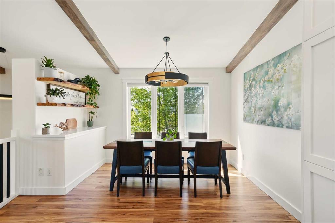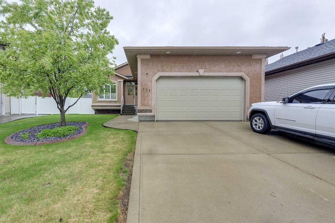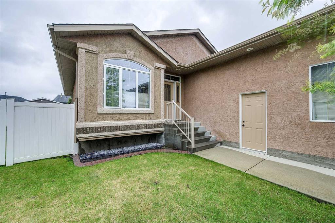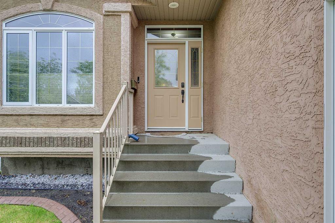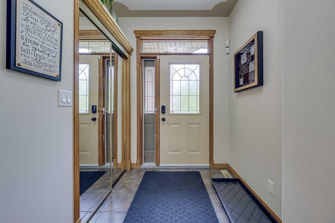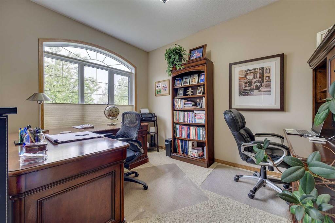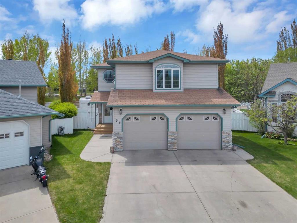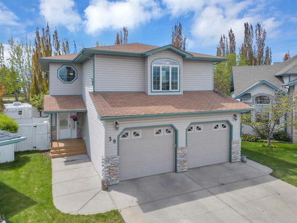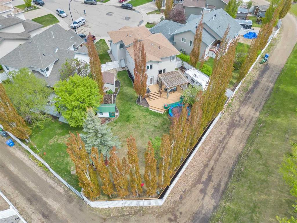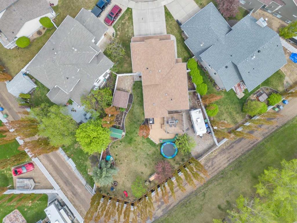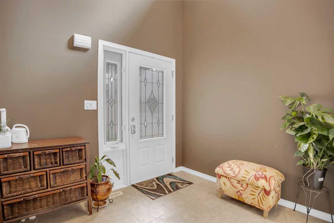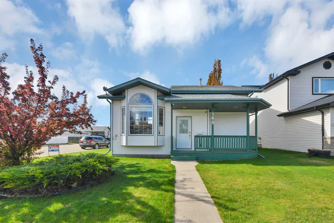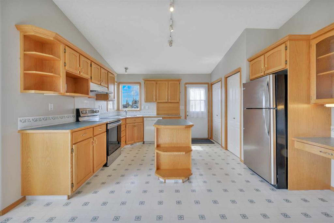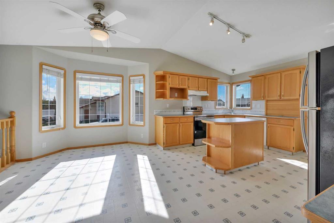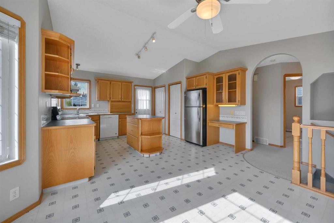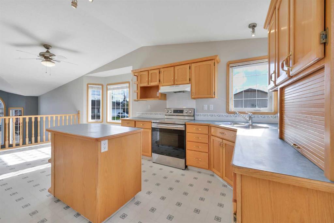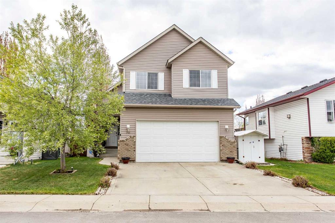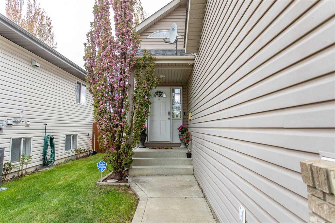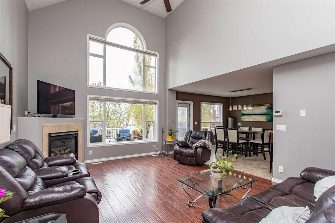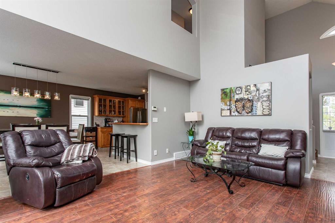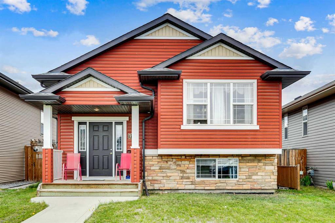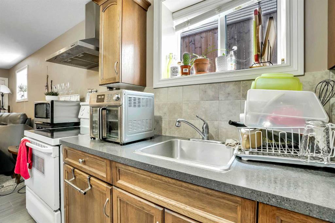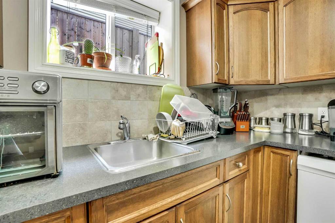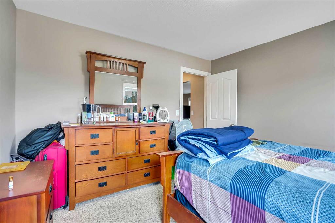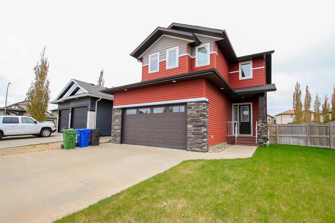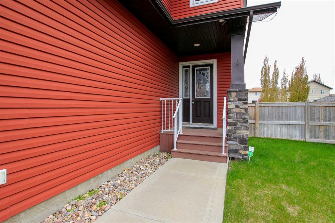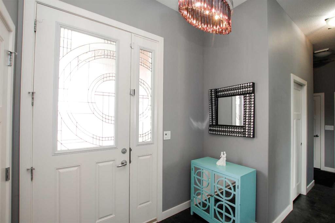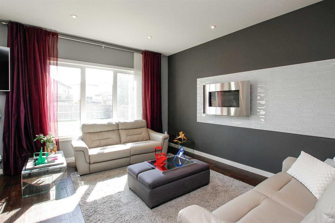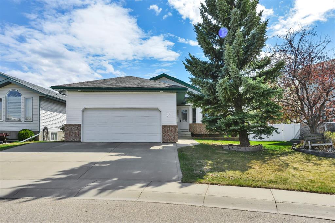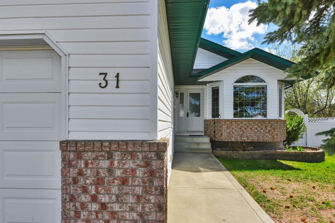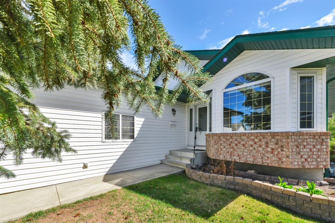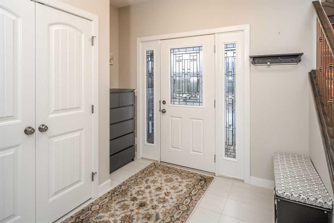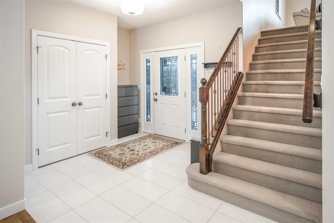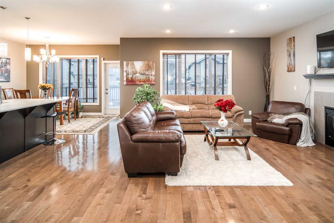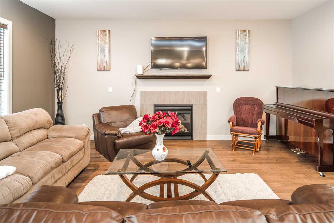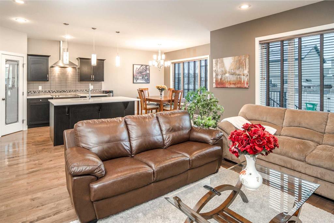550 500 Ramage Close
Red Deer T4P 4B6
MLS® Number: A2223550
$ 559,000
4
BEDROOMS
3 + 0
BATHROOMS
1,443
SQUARE FEET
2004
YEAR BUILT
Spacious 1400+sqft modified bi-level in RAMAGE CLOSE! The property is complete with TWO double garages, and many upgrades. This family home is sitting on a 7150sqft lot with underground sprinklers, fully fenced, 11x14' rear deck(w/BBQ gas line), and the second detached garage (heated/24'x18'). The main floor is open concept with the kitchen area and living room all flowing together towards the back deck for the ultimate entertaining experience. 2 bedrooms, 4pc bathroom and laundry complete this level and a huge master-bedroom w/ 4pc ensuite + walk-in closet complete the top level. The basement is impressively finished with a full theatre room, wet bar, as well as a 4th bedroom and ample storage. There is central A/C as well as a large custom playhouse in the back. This is a unique property in one of the best mature areas of Red Deer.
| COMMUNITY | Rosedale Meadows |
| PROPERTY TYPE | Detached |
| BUILDING TYPE | House |
| STYLE | Modified Bi-Level |
| YEAR BUILT | 2004 |
| SQUARE FOOTAGE | 1,443 |
| BEDROOMS | 4 |
| BATHROOMS | 3.00 |
| BASEMENT | Finished, Full |
| AMENITIES | |
| APPLIANCES | Dishwasher, Electric Stove, Microwave Hood Fan, Refrigerator, Washer/Dryer |
| COOLING | Central Air |
| FIREPLACE | Gas, Living Room |
| FLOORING | Carpet, Hardwood, Laminate, Linoleum, Tile |
| HEATING | In Floor, Forced Air, Natural Gas |
| LAUNDRY | Main Level |
| LOT FEATURES | Back Yard, Front Yard, Landscaped, Level, Underground Sprinklers |
| PARKING | Alley Access, Concrete Driveway, Double Garage Attached, Double Garage Detached, Garage Faces Front, Garage Faces Rear, Heated Garage, On Street |
| RESTRICTIONS | None Known |
| ROOF | Asphalt Shingle |
| TITLE | Fee Simple |
| BROKER | Royal Lepage Network Realty Corp. |
| ROOMS | DIMENSIONS (m) | LEVEL |
|---|---|---|
| Media Room | 21`10" x 11`4" | Basement |
| Storage | 10`4" x 9`1" | Basement |
| Bedroom | 9`9" x 8`11" | Basement |
| 3pc Bathroom | 8`11" x 8`4" | Basement |
| Furnace/Utility Room | 9`11" x 5`2" | Basement |
| Living Room | 19`1" x 12`0" | Main |
| Kitchen | 12`6" x 12`5" | Main |
| Dining Room | 11`0" x 9`10" | Main |
| Bedroom | 11`0" x 9`8" | Main |
| Bedroom | 11`3" x 9`7" | Main |
| Laundry | 5`9" x 5`0" | Main |
| 4pc Bathroom | 9`1" x 4`11" | Main |
| Entrance | 9`0" x 4`11" | Main |
| Bedroom - Primary | 15`5" x 11`11" | Upper |
| 4pc Ensuite bath | 8`8" x 5`6" | Upper |




