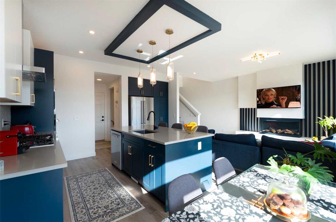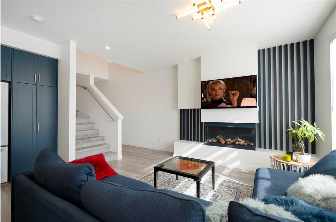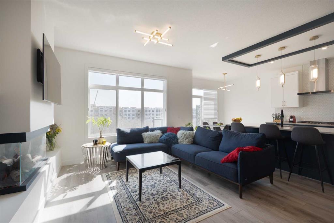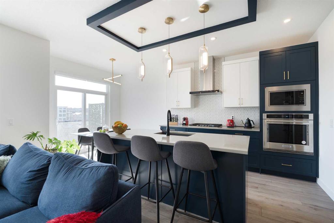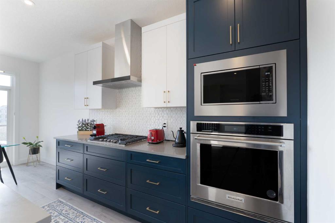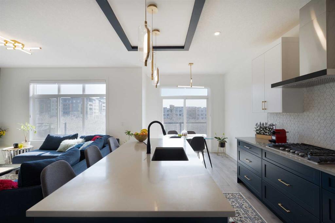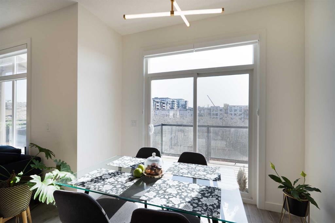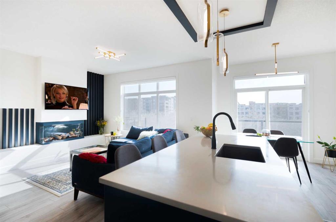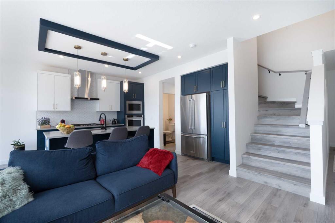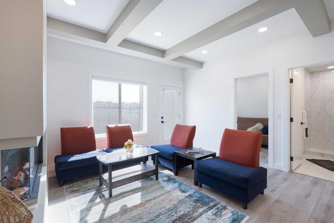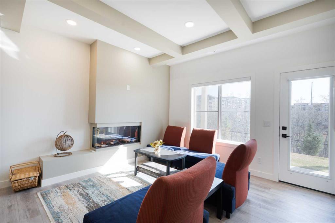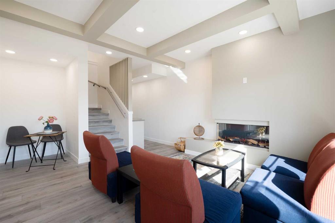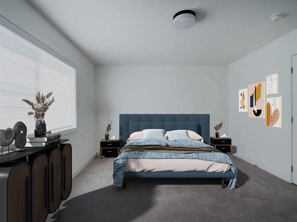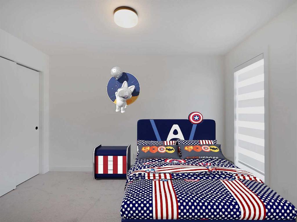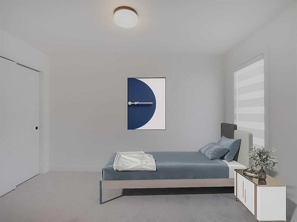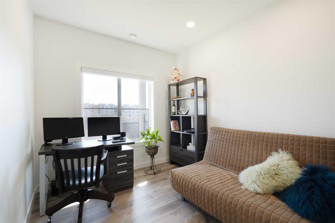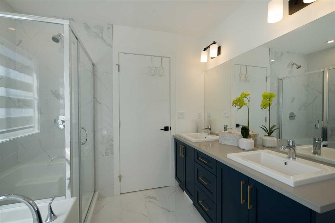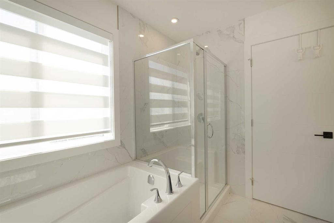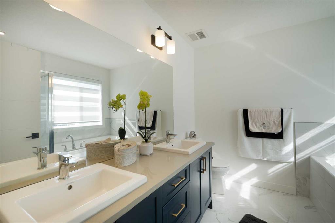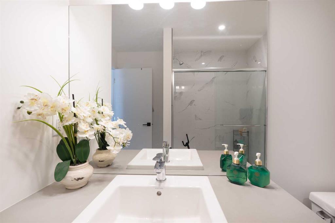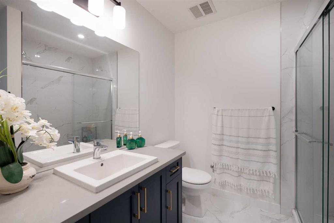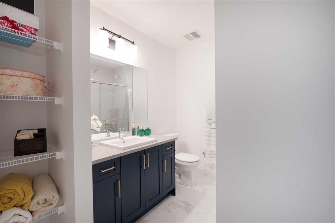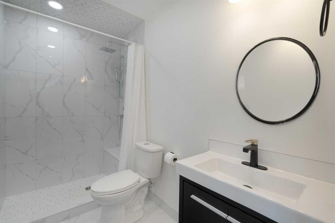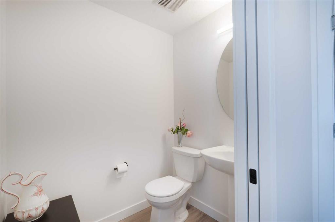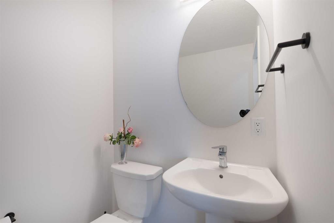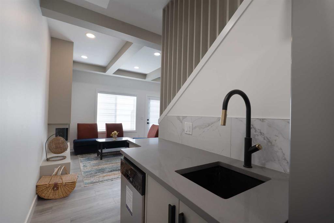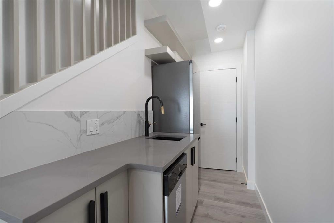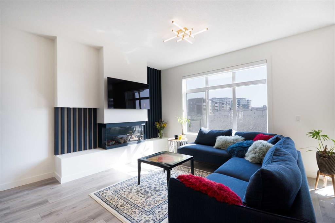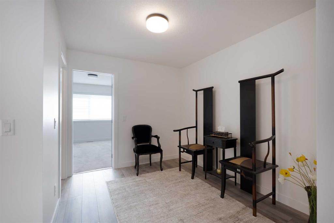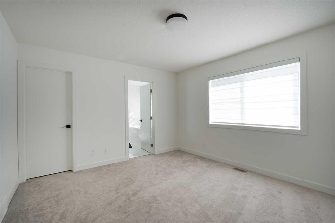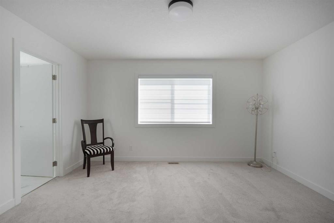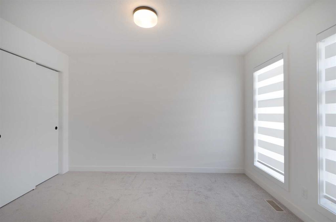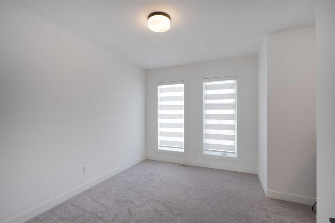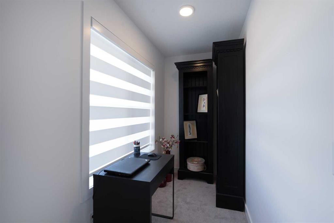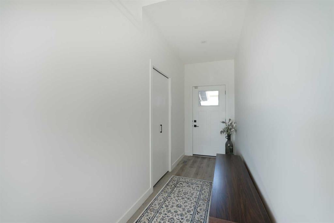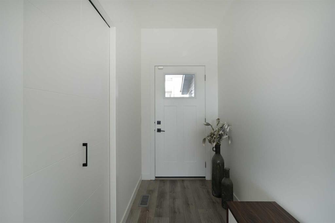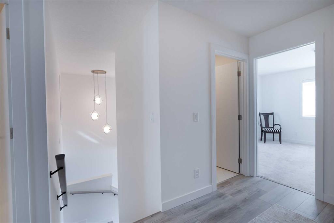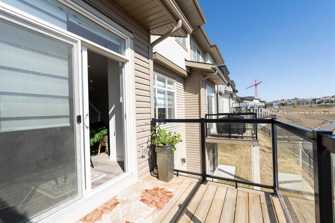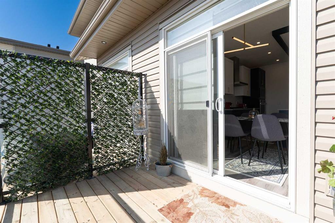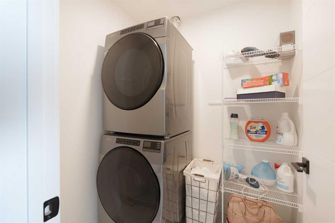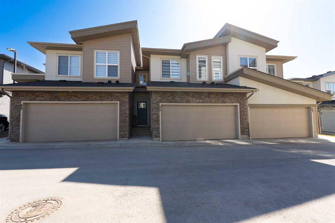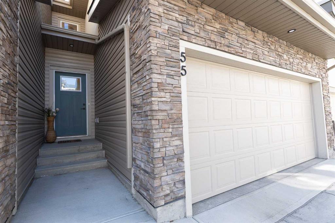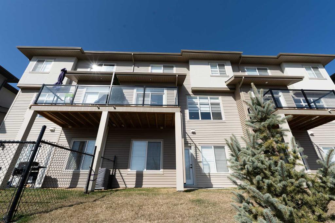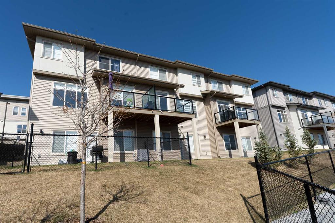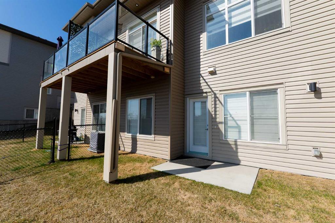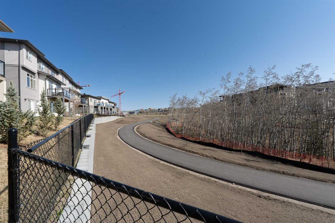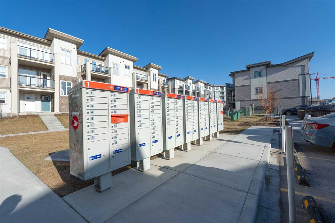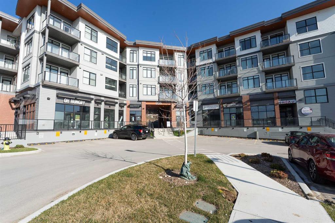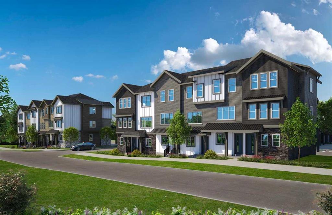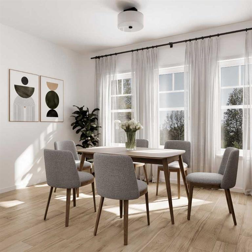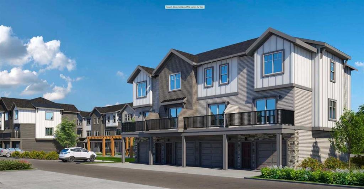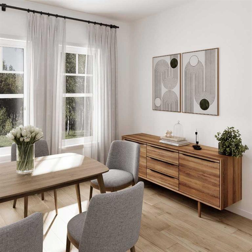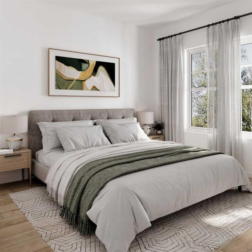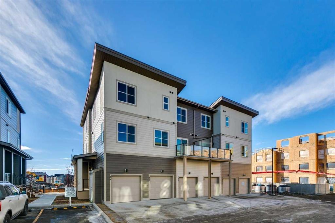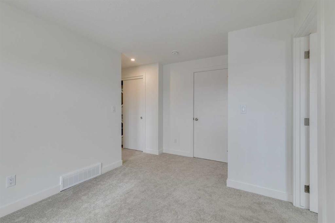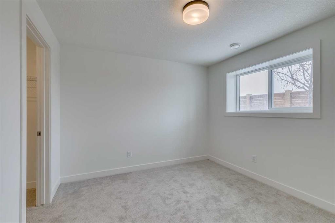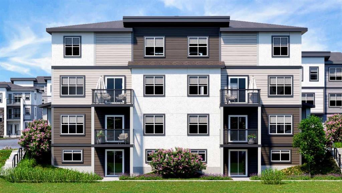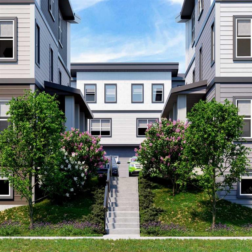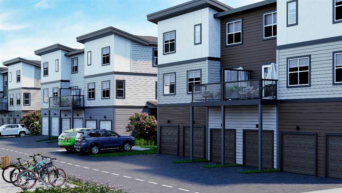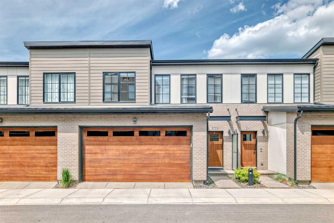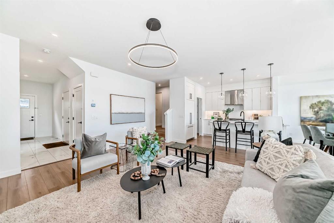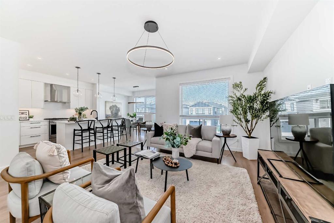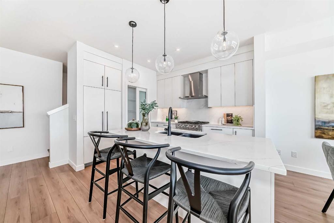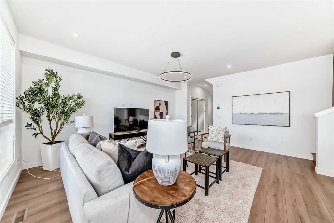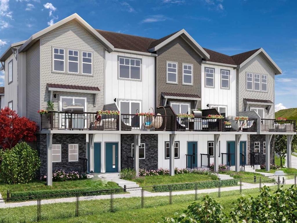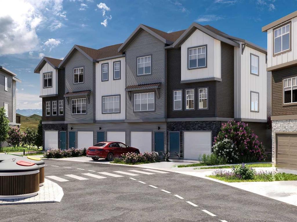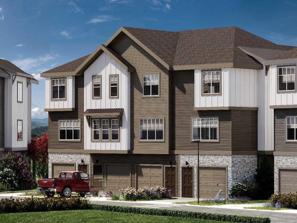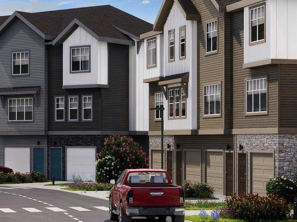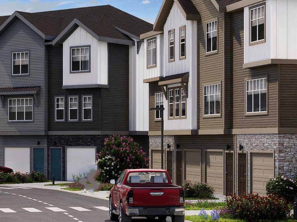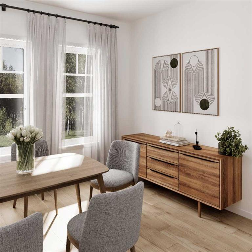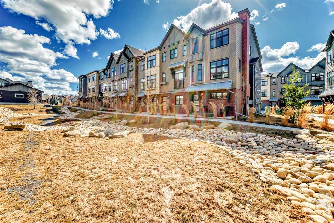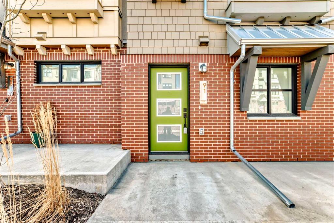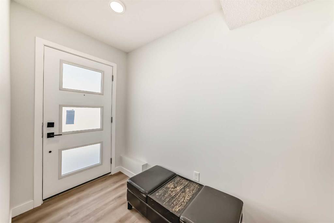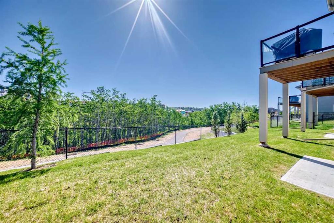55 Spring Creek Common SW
Calgary T3H 6E2
MLS® Number: A2232125
$ 719,000
3
BEDROOMS
3 + 1
BATHROOMS
2022
YEAR BUILT
PRICED to SELL!!!! Nestled in the prestigious "Aspen Springs" development within the sought-after community of Springbank Hill, this exceptional 2-storey townhouse with a fully developed walk-out basement offers a harmonious blend of modern elegance & practical design. Backing onto a serene green space, this "like new" residence boasts the largest floor plan in the complex, providing over 1,970 SqFt of sophisticated living space. Step inside & be greeted by a grand foyer that flows seamlessly into a spacious living room, the focal point of which is a unique 3-sided fireplace with exquisite millwork detailing.The adjacent chef-inspired kitchen is a culinary delight, featuring gleaming quartz countertops, high-end S/S appliances, a stylish tiled backsplash, & a central island perfect for meal prep & casual dining.This inviting space is designed for entertaining, with a generous dining area & a cozy living room that opens onto a large balcony. Enjoy outdoor living with a convenient gas hookup for bbq & relaxing while overlooking the tranquil green space & park. The upper level offers a versatile bonus room, 2 bedrooms & a convenient laundry room. Your private primary retreat is a true sanctuary, complete with a luxurious 5-piece en-suite featuring dual sinks, a soaker tub, a shower & a large walk-in closet. The spacious 2nd bedroom, located on the opposite side of the bonus room, offers its own charming reading nook or relaxation area. A 2nd full 3-piece bathroom completes this level. The fully developed walk-out basement is an entertainer's dream, featuring a sprawling family/recreational room with a second 2-sided fireplace, a convenient wet bar/kitchenette equipped with its own refrigerator and dishwasher, a good-sized bedroom & a full 3-piece bathroom with heated floor. This unique property has been extensively upgraded with over $50,000 in luxurious finishes, including elegant luxury vinyl plank (LVP) flooring throughout, upgraded lighting fixtures, striking accent ceiling details in the kitchen & basement family room, quartz countertops in all wet areas, upgraded tile, plush carpet & underlay, enhanced baseboards & trims, subfloor membrane panels in all basement area, a private exterior concrete patio, custom window coverings, & much more. Enjoy the convenience of an attached double garage. Located just steps from a retail plaza, a short drive to the diverse amenities of Aspen Landing, this townhouse offers unparalleled urban convenience while maintaining a peaceful suburban ambiance. Families will appreciate the proximity to top-rated schools such as Webber Academy, Calgary Academy, and Rundle College. Commuters will enjoy easy access to downtown Calgary & major thoroughfares like Stoney Trail. Move-in ready and brimming with modern upgrades, this exceptional home is perfect for families, professionals, or astute investors. Don't miss this incredible opportunity to own a stunning residence in one of Calgary's most desirable neighbourhoods! Priced to sell!
| COMMUNITY | Springbank Hill |
| PROPERTY TYPE | Row/Townhouse |
| BUILDING TYPE | Triplex |
| STYLE | 2 Storey |
| YEAR BUILT | 2022 |
| SQUARE FOOTAGE | 1,518 |
| BEDROOMS | 3 |
| BATHROOMS | 4.00 |
| BASEMENT | Separate/Exterior Entry, Finished, Full, Walk-Out To Grade |
| AMENITIES | |
| APPLIANCES | Built-In Oven, Dishwasher, Gas Cooktop, Microwave, Range Hood, Refrigerator, Washer/Dryer Stacked |
| COOLING | None |
| FIREPLACE | Basement, Double Sided, Electric, Family Room, Living Room, See Remarks, Three-Sided |
| FLOORING | Carpet, See Remarks, Tile, Vinyl Plank |
| HEATING | In Floor, Fireplace(s), Forced Air, Natural Gas, See Remarks |
| LAUNDRY | Laundry Room, Upper Level |
| LOT FEATURES | Back Yard, No Neighbours Behind |
| PARKING | Double Garage Attached |
| RESTRICTIONS | Restrictive Covenant, Utility Right Of Way |
| ROOF | Asphalt Shingle |
| TITLE | Fee Simple |
| BROKER | Century 21 Masters |
| ROOMS | DIMENSIONS (m) | LEVEL |
|---|---|---|
| Family Room | 13`8" x 18`1" | Basement |
| Kitchenette | 4`6" x 9`10" | Basement |
| Bedroom | 9`2" x 12`2" | Basement |
| 3pc Bathroom | 0`0" x 0`0" | Basement |
| 2pc Bathroom | 0`0" x 0`0" | Main |
| Foyer | 4`6" x 16`7" | Main |
| Kitchen | 14`4" x 13`11" | Main |
| Dining Room | 9`3" x 7`1" | Main |
| Living Room | 14`0" x 13`11" | Main |
| Bedroom - Primary | 13`10" x 12`1" | Second |
| Bedroom | 8`9" x 12`1" | Second |
| 5pc Ensuite bath | 0`0" x 0`0" | Second |
| 3pc Bathroom | 0`0" x 0`0" | Second |
| Bonus Room | 8`8" x 13`1" | Second |

