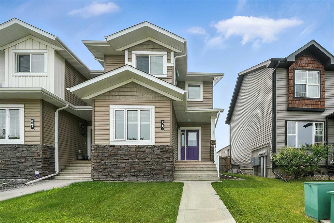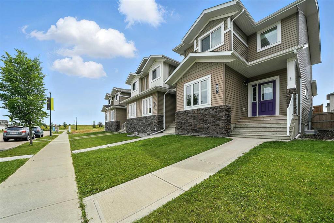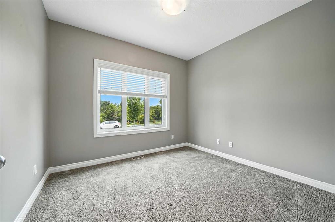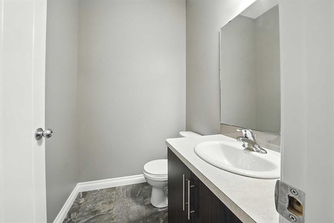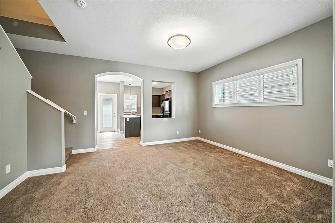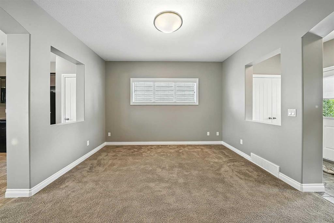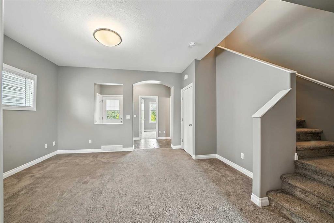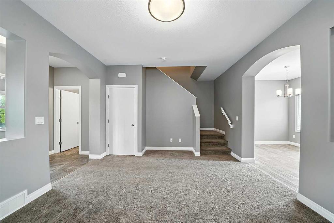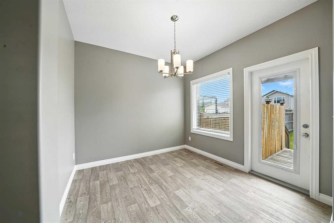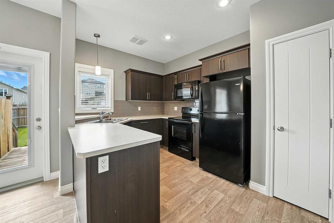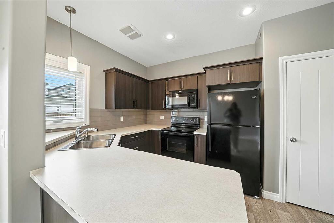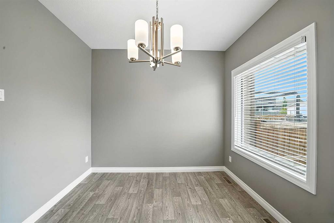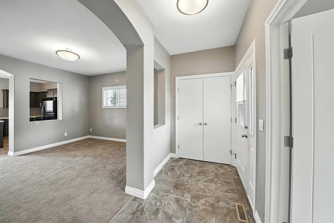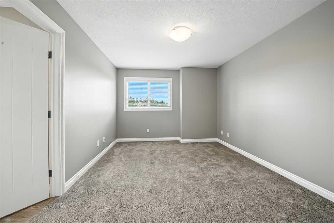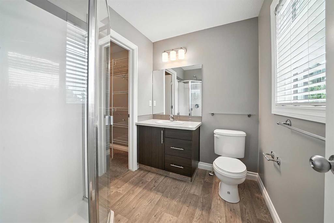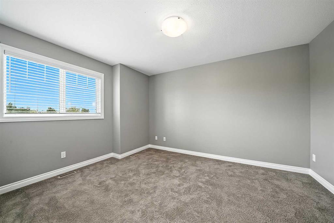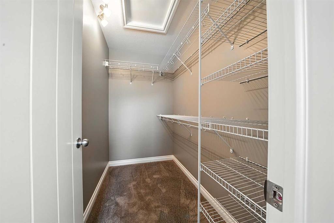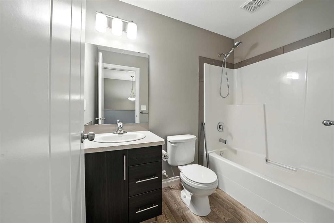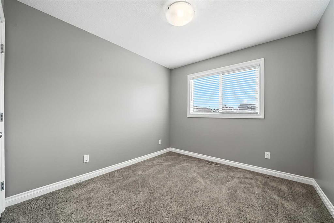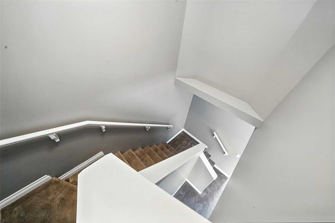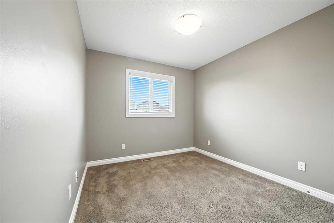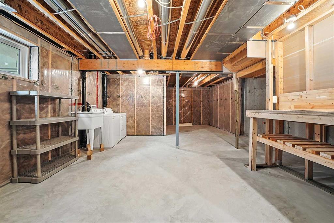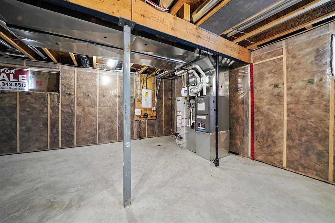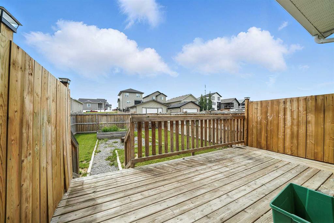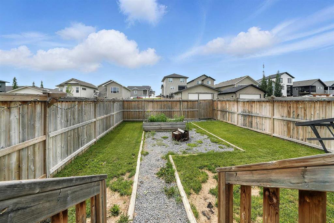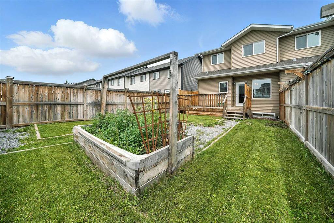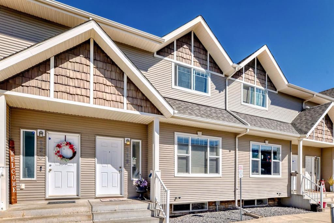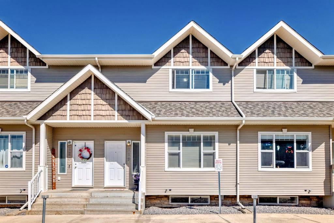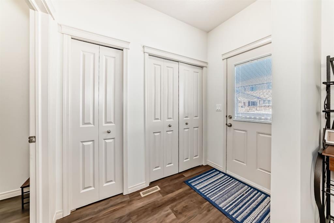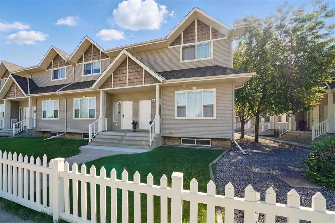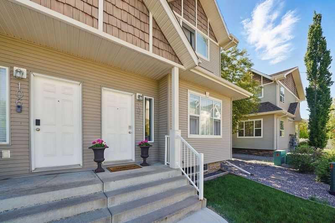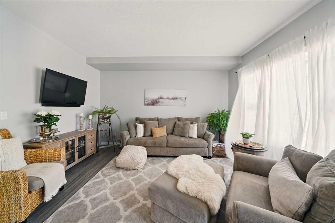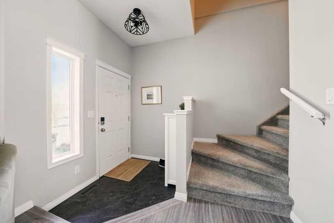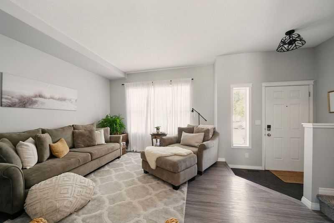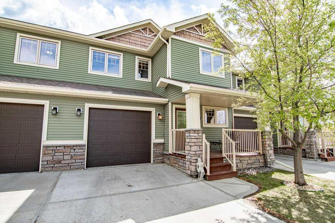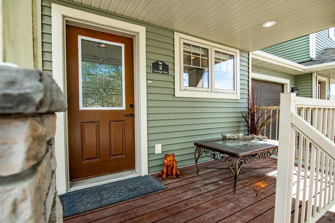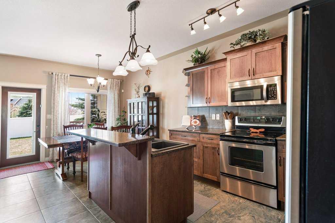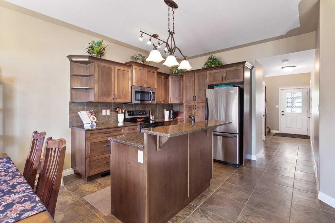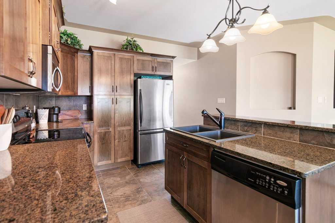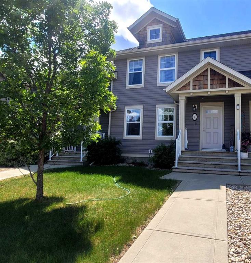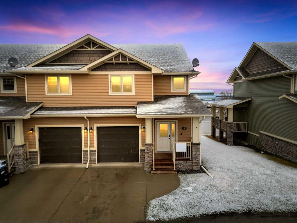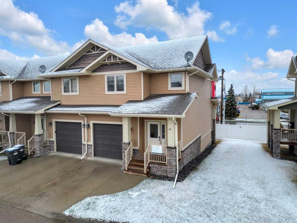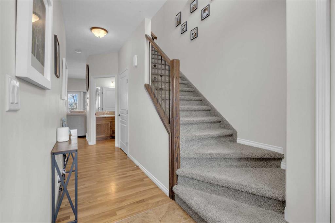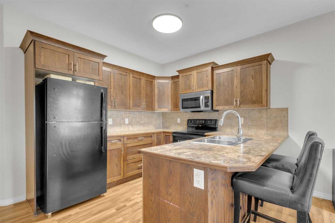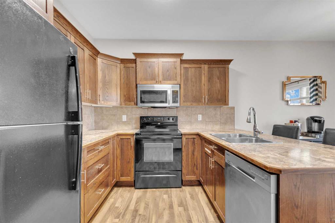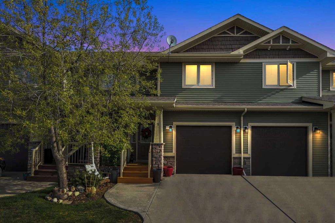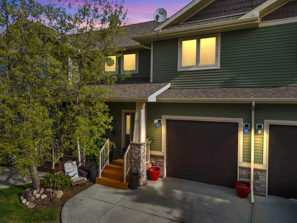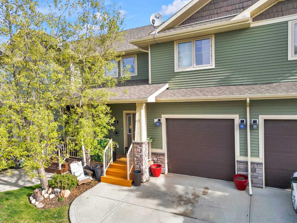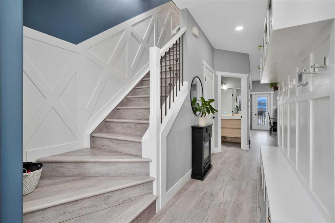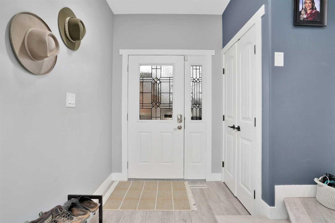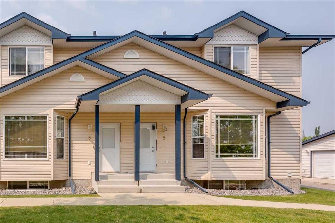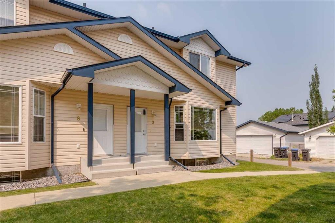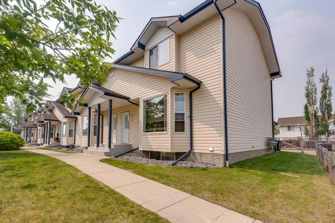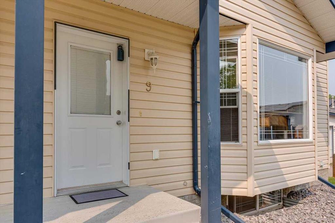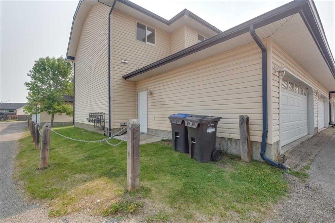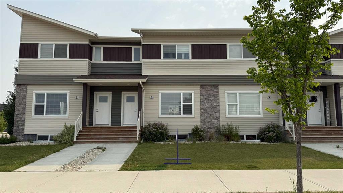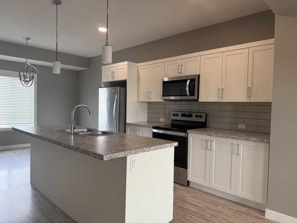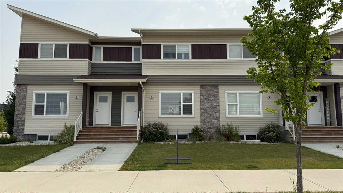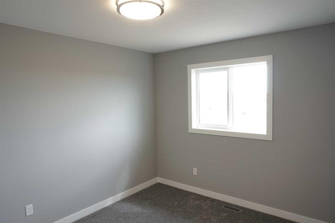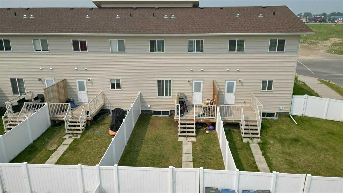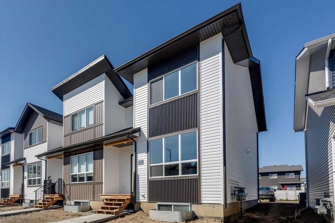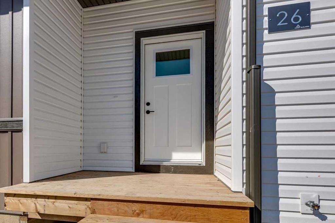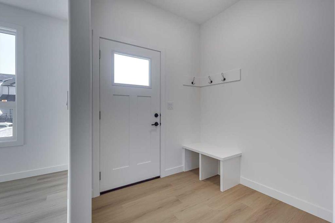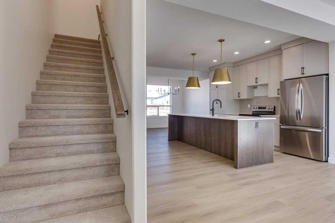55 Crestview Boulevard
Sylvan Lake T4S 0L6
MLS® Number: A2234641
$ 339,900
3
BEDROOMS
2 + 1
BATHROOMS
2015
YEAR BUILT
Want to explore what's behind the purple door? Stylish, Spacious & Move-In Ready! This beautifully designed 3-bedroom + den, 2.5-bathroom end-unit townhouse is the perfect blend of comfort, functionality, and modern flair. Built by Abbey Master Builders, this home features a smart layout and fresh paint throughout, giving it a bright, clean, move-in-ready feel. Enjoy an open main floor with a spacious living area, functional kitchen, and a main floor den perfect for a home office or playroom. Upstairs, the primary suite boasts a walk-in closet and private 3-piece ensuite, while two additional bedrooms offer plenty of room for family or guests. The fully fenced backyard with 14 x 10 deck (with gas line to deck) and alley access provides privacy and convenience. Downstairs, the basement includes laundry and is roughed-in for a future bathroom and central vac, ready for your finishing touch. Located in a great neighborhood, this end unit offers extra windows, added yard space and NO CONDO FEES!
| COMMUNITY | Crestview |
| PROPERTY TYPE | Row/Townhouse |
| BUILDING TYPE | Four Plex |
| STYLE | 2 Storey |
| YEAR BUILT | 2015 |
| SQUARE FOOTAGE | 1,280 |
| BEDROOMS | 3 |
| BATHROOMS | 3.00 |
| BASEMENT | None, Unfinished |
| AMENITIES | |
| APPLIANCES | Dishwasher, Microwave, Refrigerator, Stove(s), Washer/Dryer |
| COOLING | None |
| FIREPLACE | N/A |
| FLOORING | Carpet, Linoleum |
| HEATING | Forced Air, Natural Gas |
| LAUNDRY | In Basement |
| LOT FEATURES | Back Lane, Back Yard, Front Yard, Lawn |
| PARKING | None |
| RESTRICTIONS | None Known |
| ROOF | Asphalt Shingle |
| TITLE | Fee Simple |
| BROKER | CIR Realty |
| ROOMS | DIMENSIONS (m) | LEVEL |
|---|---|---|
| Laundry | 7`11" x 8`8" | Basement |
| Other | 18`9" x 38`1" | Basement |
| 2pc Bathroom | 5`6" x 4`10" | Main |
| Dining Room | 10`3" x 9`10" | Main |
| Foyer | 10`10" x 5`1" | Main |
| Kitchen | 8`10" x 11`11" | Main |
| Living Room | 15`5" x 12`8" | Main |
| Den | 10`11" x 9`7" | Main |
| 3pc Ensuite bath | 7`6" x 6`0" | Second |
| 4pc Bathroom | 4`10" x 7`11" | Second |
| Bedroom | 9`2" x 12`2" | Second |
| Bedroom | 9`3" x 10`2" | Second |
| Bedroom - Primary | 10`10" x 13`4" | Second |

