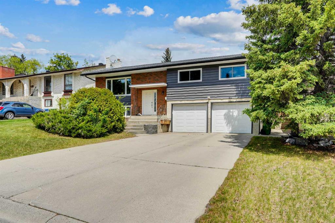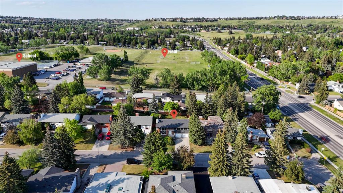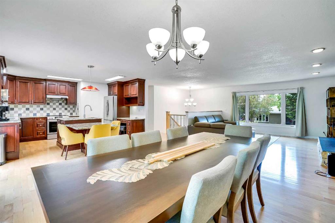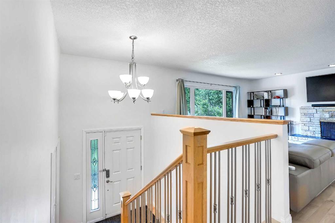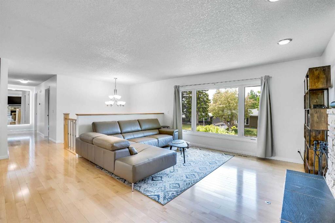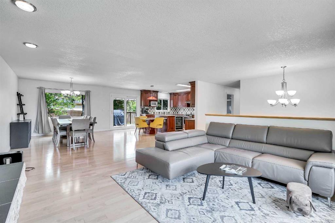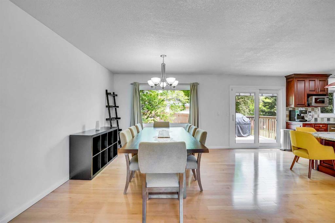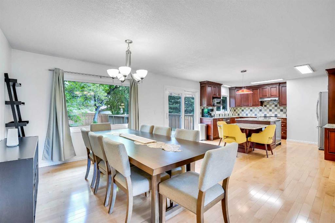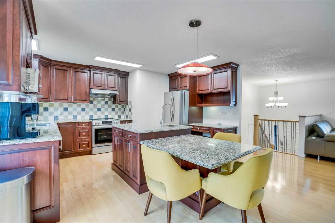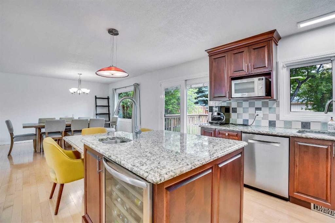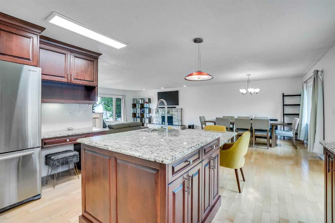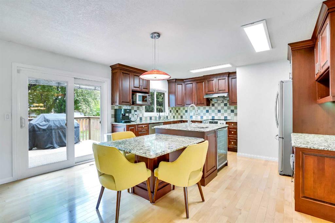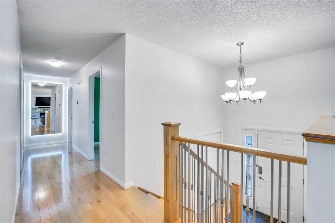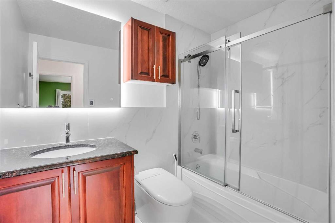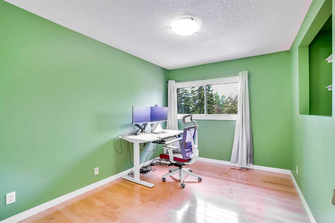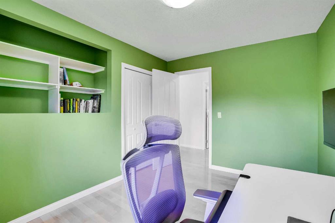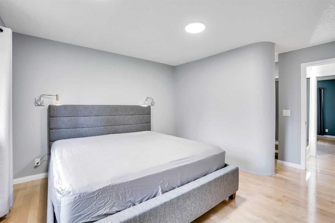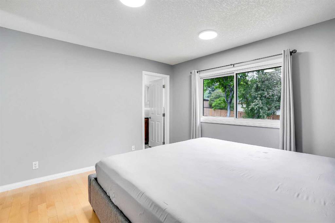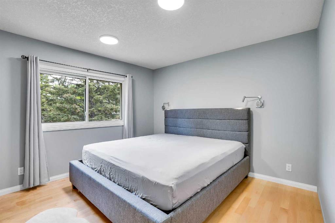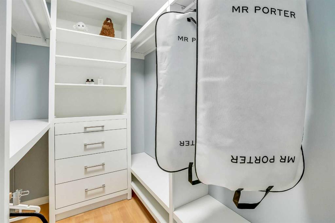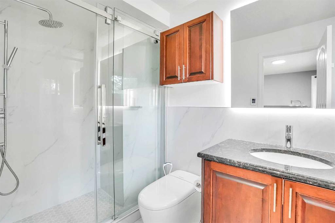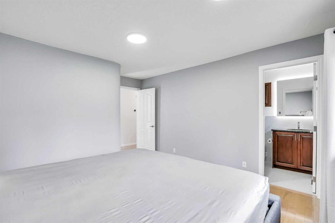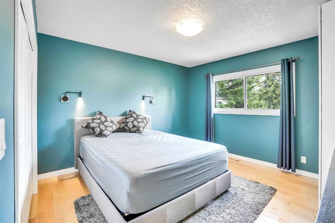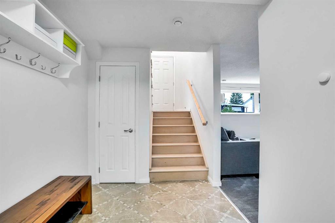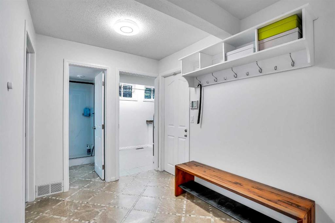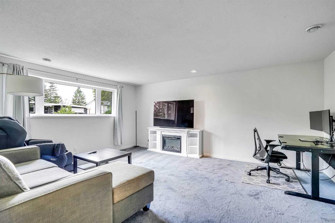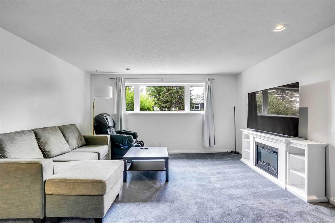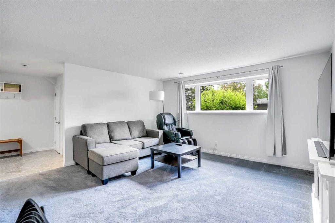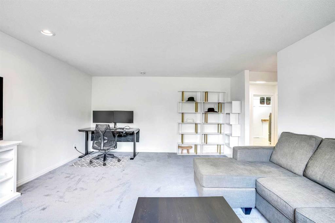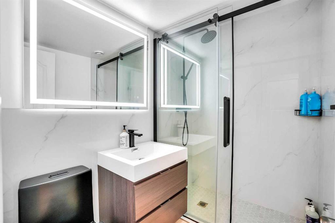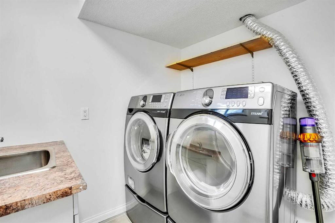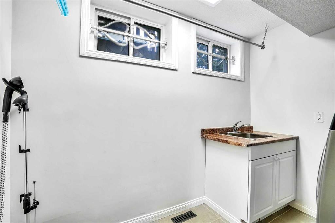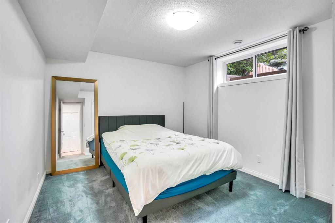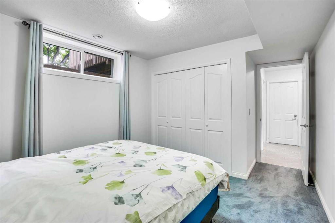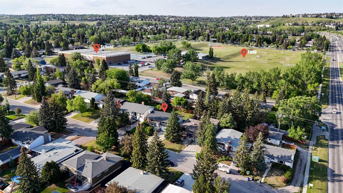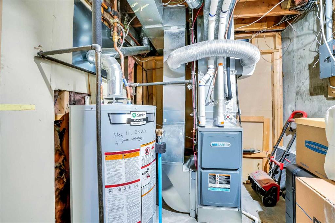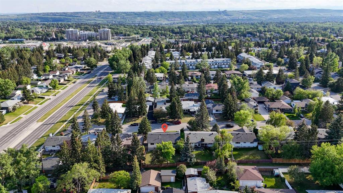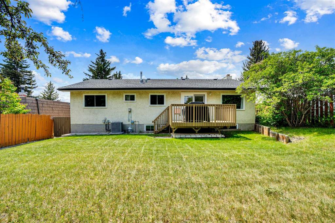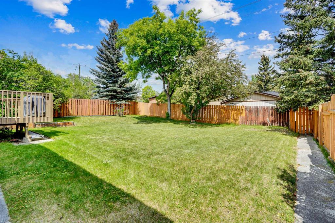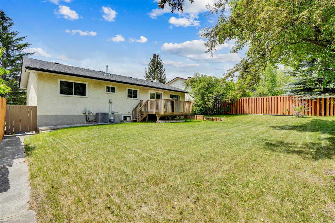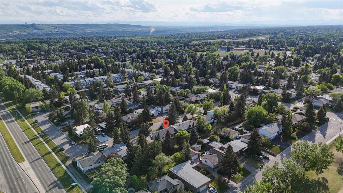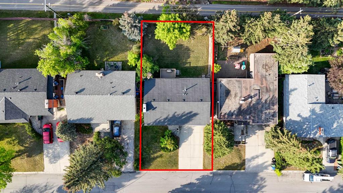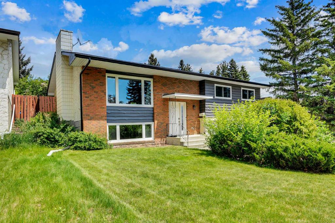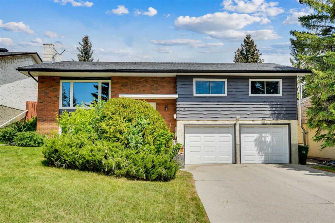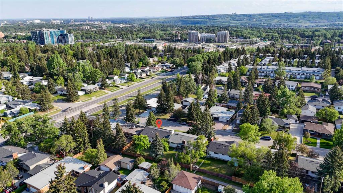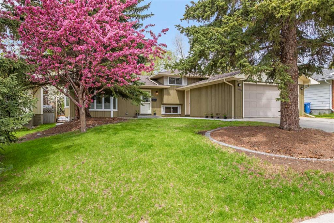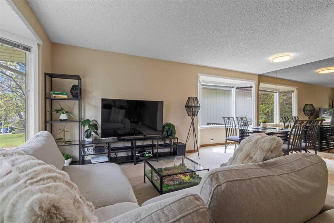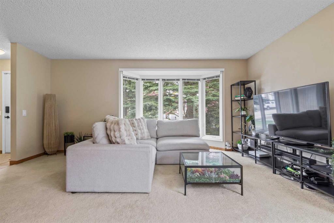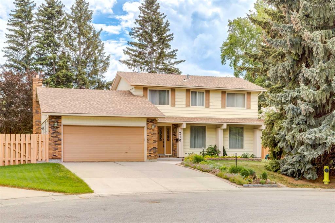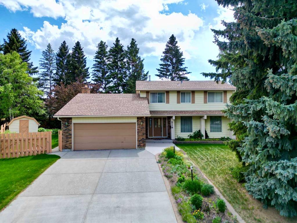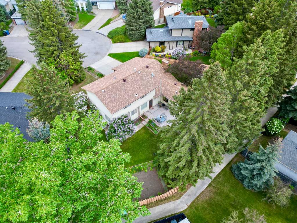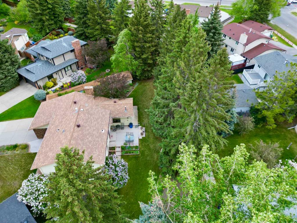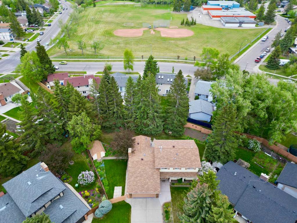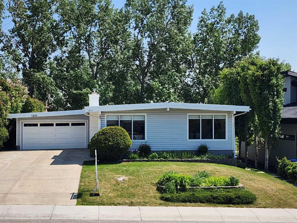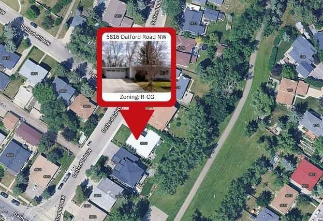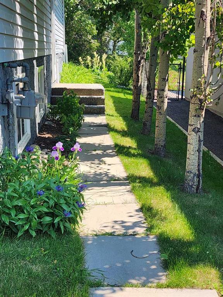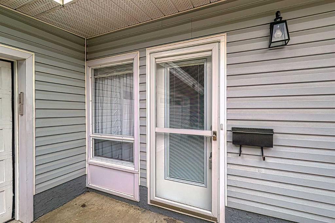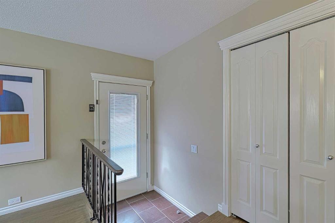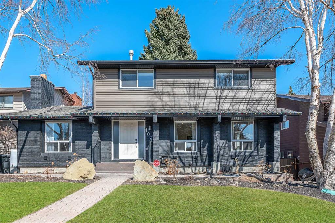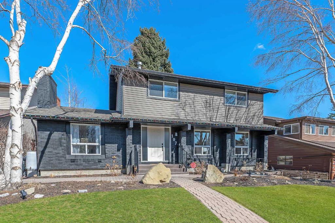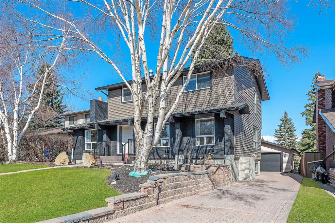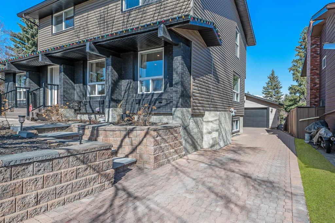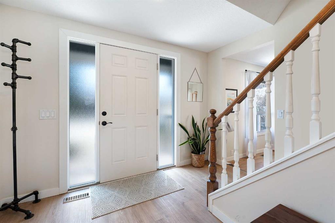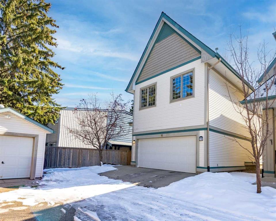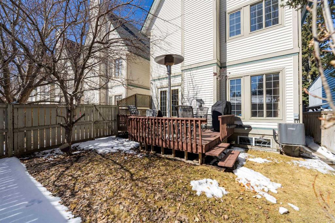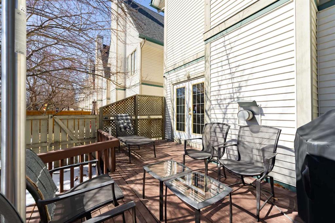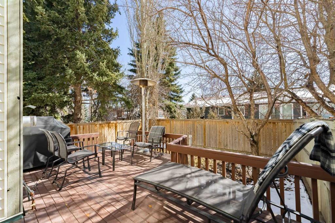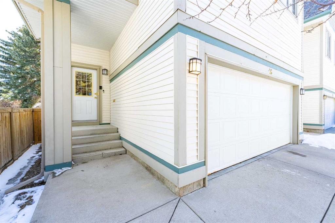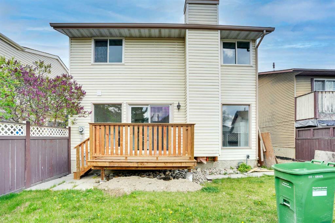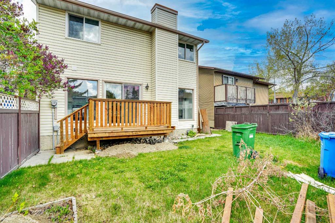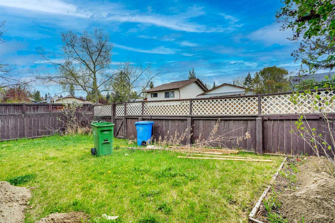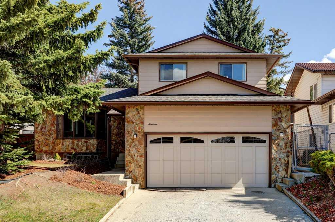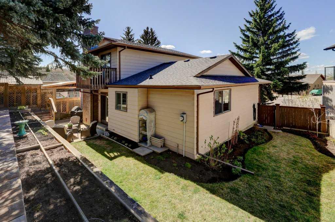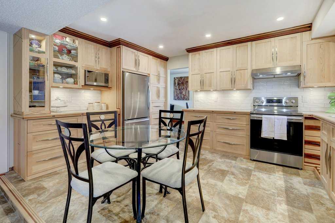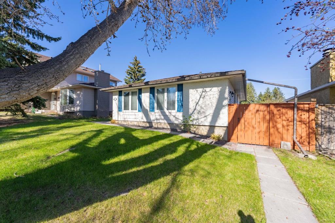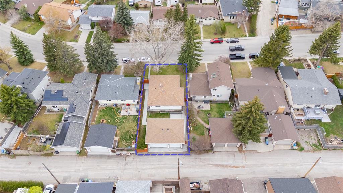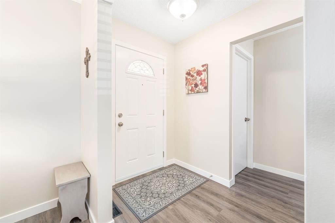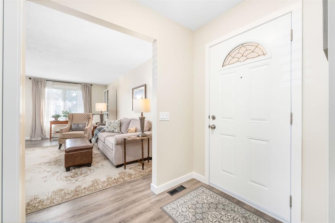5451 Dalrymple Crescent NW
Calgary T3A 1R4
MLS® Number: A2224259
$ 788,000
4
BEDROOMS
3 + 0
BATHROOMS
1973
YEAR BUILT
Tastefully Renovated with a Modern Open Floor Plan in Desirable Dalhousie This might be the home you’ve been waiting for! Why take on the stress—and expense—of renovating a vintage teardown when you can move right into this beautifully modernized, professionally renovated home. The main floor features an open-concept layout with the kitchen seamlessly flowing into the spacious dining and living areas—ideal for entertaining. The chef’s kitchen includes a large island with wine fridge, high-end cabinetry with ample storage, a pantry, newer upgraded stainless steel appliances, and granite countertops. You’ll also find a fully renovated 4-piece main bathroom with heated floors and a Smart bidet, two generous secondary bedrooms, and a elegant primary suite with a custom walk-in closet and luxurious 4-piece ensuite (also with Smart bidet & heated floors). The fully developed lower level offers a large Rec -room, a 4th bedroom, a stylish 4-piece bathroom., a spacious laundry room with more storage space , and there’s also a dedicated mudroom/boot room with direct access to the oversized double attached garage , with an additional mechanical/storage room. Notable upgrades include newer LED lighting and pot lights throughout, real maple hardwood flooring, knockdown ceilings, newer windows and roof, direct-vent furnace, hot water tank, reverse osmosis water filtration, water softener, and central A/C—truly a turnkey home. Located in one of NW Calgary’s most sought-after, family-friendly communities, Dalhousie is known for its tree-lined streets, top-rated schools ( U of C), parks, and unbeatable access to shopping, transit, and essential amenities , just minutes away. Enjoy peace of mind, freedom from renovations, and the lifestyle you deserve. Be sure to check out the 3D virtual tour, then call your favourite REALTOR® for a private showing today!
| COMMUNITY | Dalhousie |
| PROPERTY TYPE | Detached |
| BUILDING TYPE | House |
| STYLE | Bi-Level |
| YEAR BUILT | 1973 |
| SQUARE FOOTAGE | 1,501 |
| BEDROOMS | 4 |
| BATHROOMS | 3.00 |
| BASEMENT | Finished, Full |
| AMENITIES | |
| APPLIANCES | Dishwasher, Electric Range, Garage Control(s), Range Hood, Refrigerator, Washer/Dryer, Water Purifier, Water Softener, Wine Refrigerator |
| COOLING | Central Air |
| FIREPLACE | Wood Burning |
| FLOORING | Carpet, Ceramic Tile, Hardwood |
| HEATING | Forced Air |
| LAUNDRY | In Basement, Laundry Room |
| LOT FEATURES | Back Lane, Back Yard, Front Yard, Private |
| PARKING | Double Garage Attached |
| RESTRICTIONS | None Known |
| ROOF | Asphalt Shingle |
| TITLE | Fee Simple |
| BROKER | eXp Realty |
| ROOMS | DIMENSIONS (m) | LEVEL |
|---|---|---|
| 4pc Bathroom | Lower | |
| Bedroom | 14`6" x 10`6" | Lower |
| Laundry | 9`5" x 7`1" | Lower |
| Game Room | 17`7" x 14`6" | Lower |
| Storage | 9`5" x 7`0" | Lower |
| Storage | 17`2" x 7`3" | Lower |
| 4pc Bathroom | Main | |
| 4pc Ensuite bath | Main | |
| Bedroom | 12`0" x 12`0" | Main |
| Bedroom | 12`0" x 9`2" | Main |
| Dining Room | 14`9" x 12`3" | Main |
| Foyer | 7`0" x 5`1" | Main |
| Kitchen | 16`7" x 14`7" | Main |
| Living Room | 15`0" x 14`7" | Main |
| Bedroom - Primary | 14`8" x 12`0" | Main |
| Walk-In Closet | 7`8" x 5`1" | Main |

