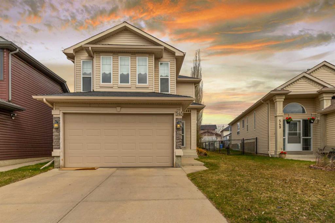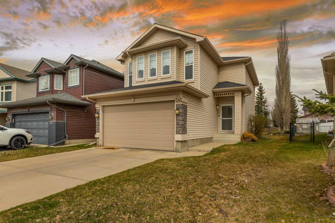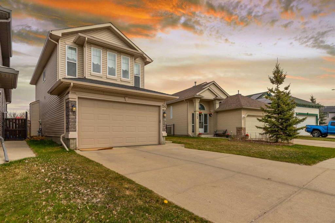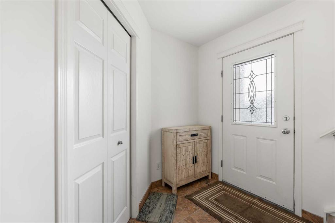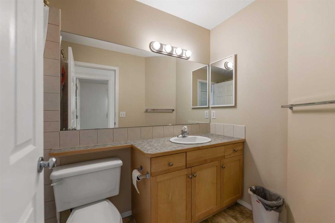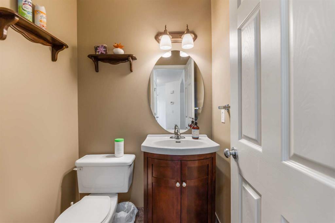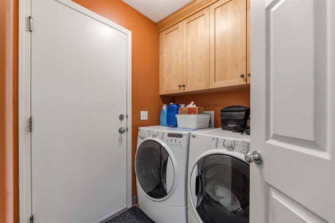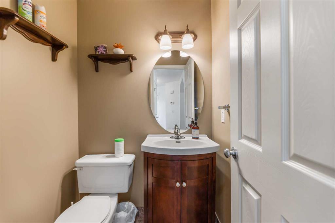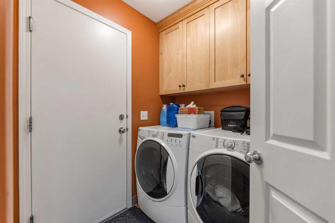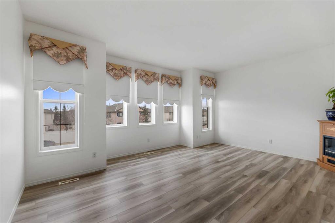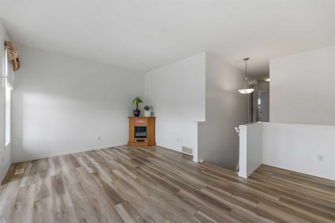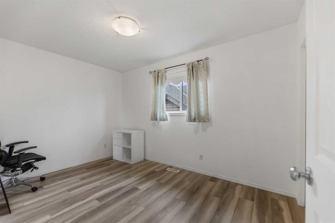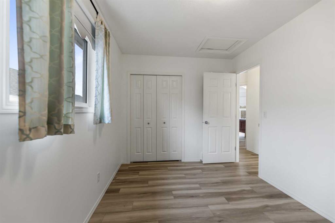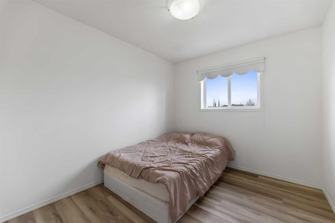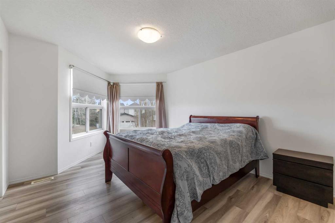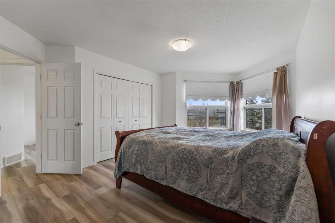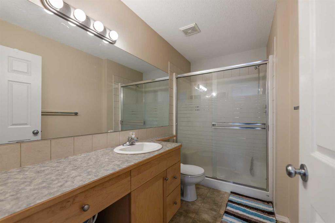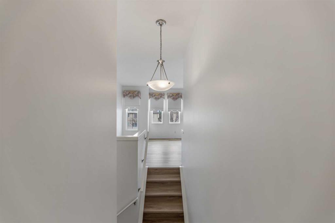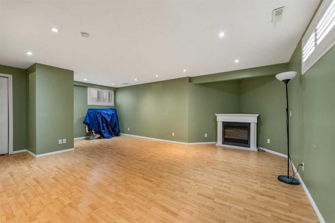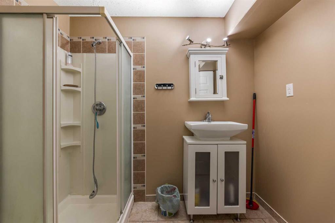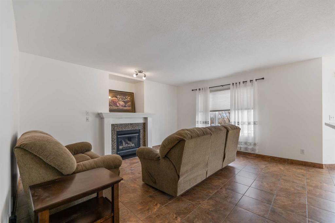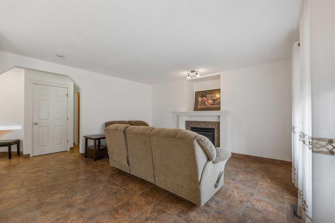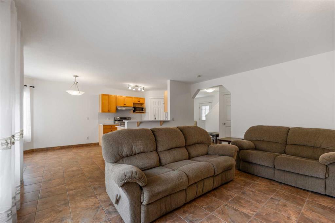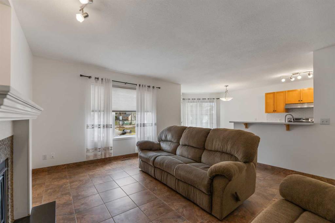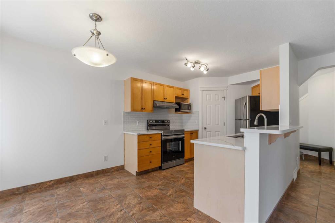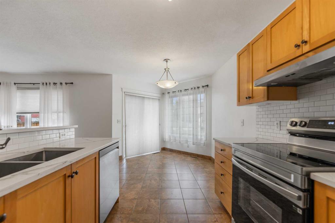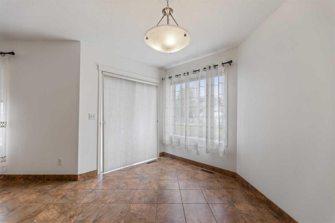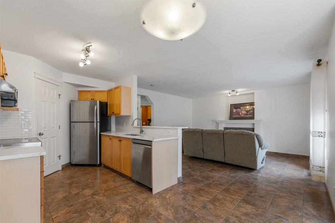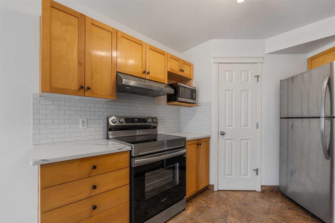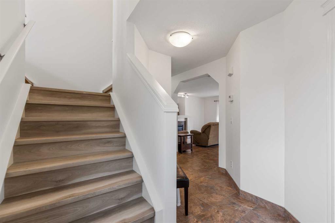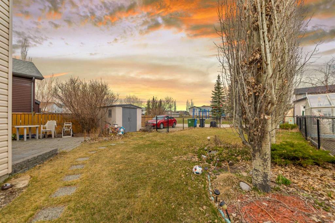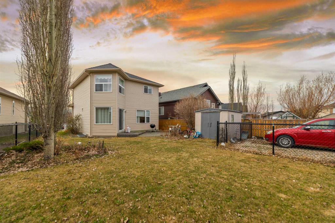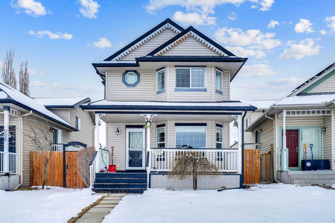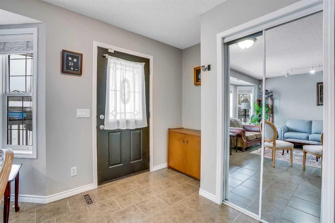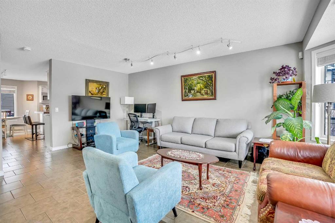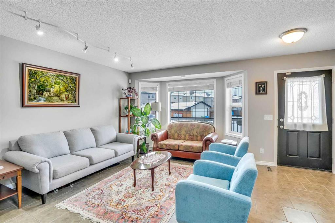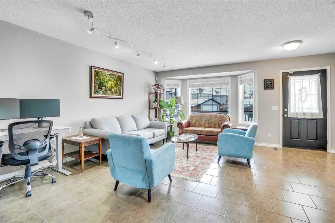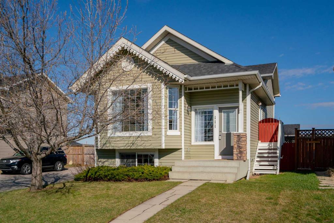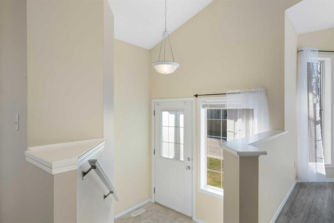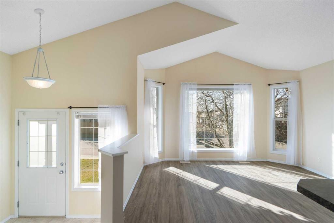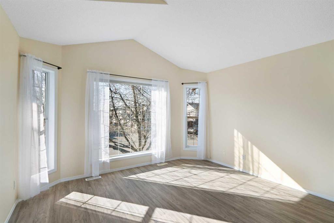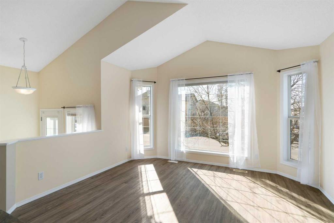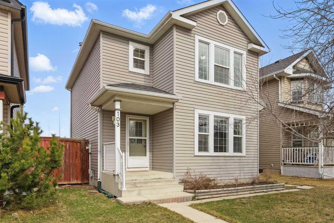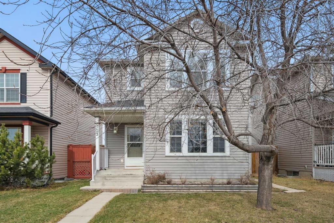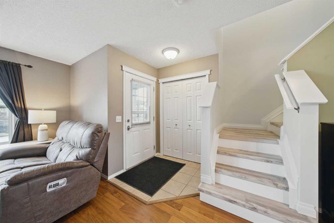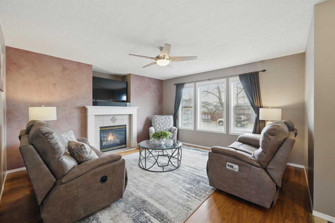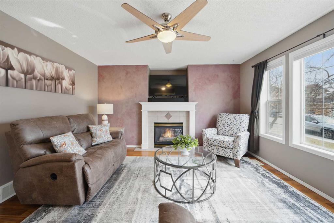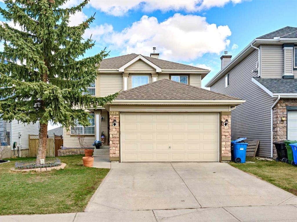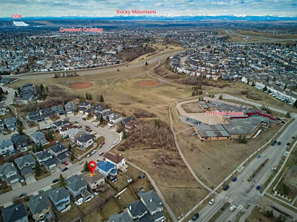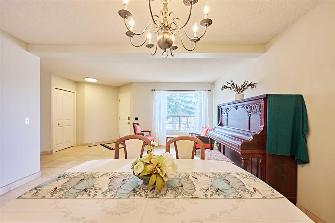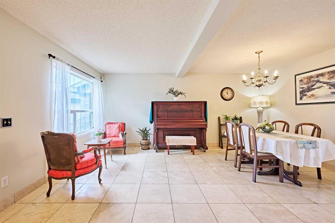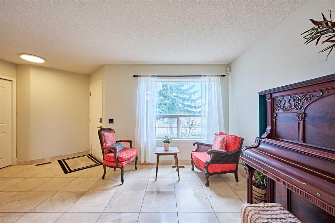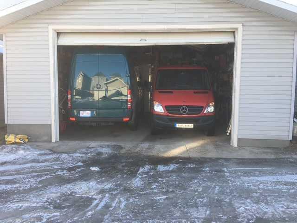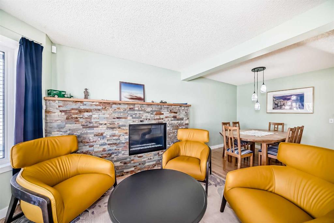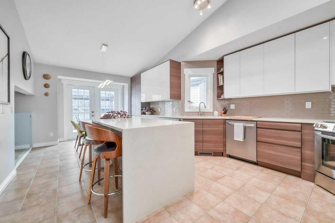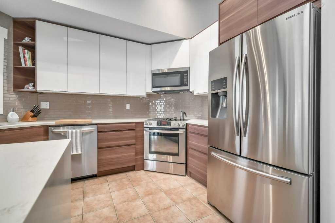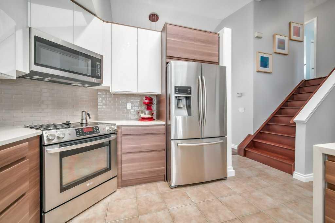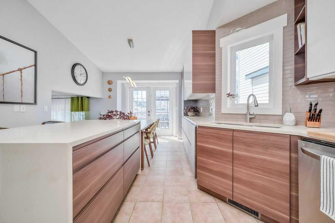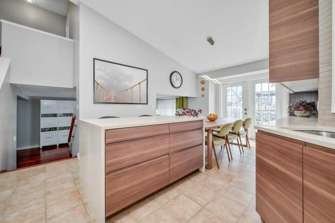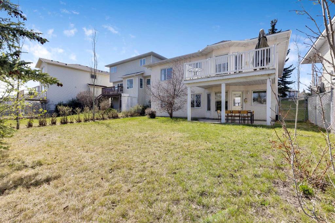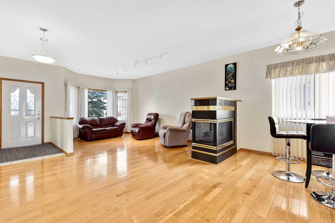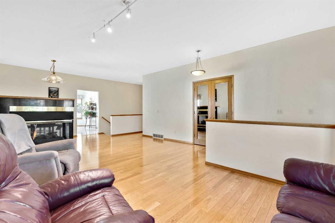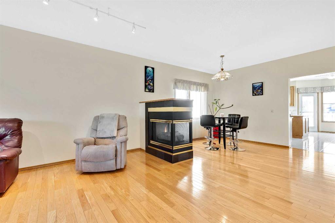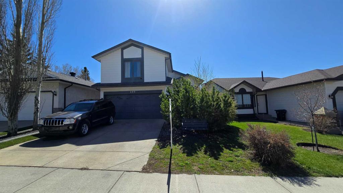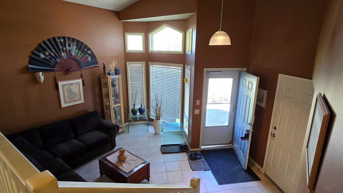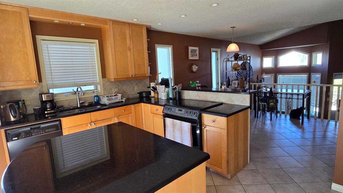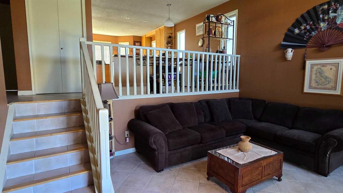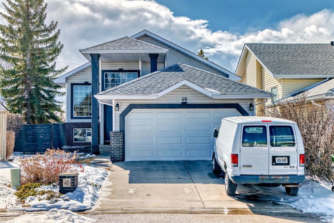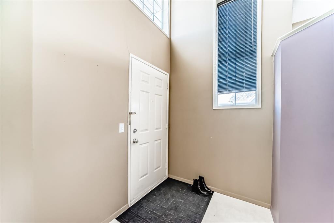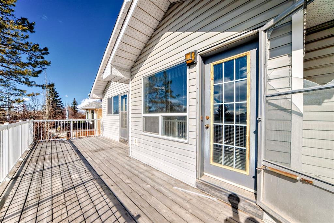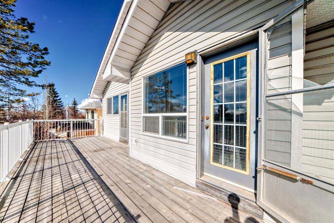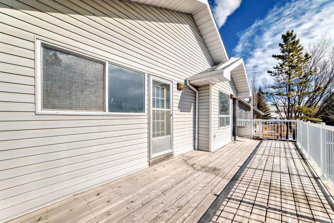545 Citadel Way NW
Calgary T3G 5K8
MLS® Number: A2217006
$ 679,900
3
BEDROOMS
3 + 1
BATHROOMS
1,629
SQUARE FEET
2002
YEAR BUILT
Do not miss out this cozy 2 storey home, freshly painted, new white kitchen quartz counter top, new stainless steel appliances, open floor plan, kitchen over looking to the Living room with Gas fire place, and over looking the dining room, nice open view from the back side of the house, step away to the playground from the backyard. Upper level with 3 good size bedrooms, 4-peices Ensuite in Primary bedroom, main 4-peices bathroom, Bonus room/Family room. Basement is fully finish, 3 pieces bathroom, extra large Recreation room/Game room.
| COMMUNITY | Citadel |
| PROPERTY TYPE | Detached |
| BUILDING TYPE | House |
| STYLE | 2 Storey |
| YEAR BUILT | 2002 |
| SQUARE FOOTAGE | 1,629 |
| BEDROOMS | 3 |
| BATHROOMS | 4.00 |
| BASEMENT | Finished, Full |
| AMENITIES | |
| APPLIANCES | Dishwasher, Electric Stove, Range Hood, Refrigerator, Washer/Dryer, Window Coverings |
| COOLING | None |
| FIREPLACE | Electric, Gas, Great Room, Living Room |
| FLOORING | Ceramic Tile, Laminate |
| HEATING | Forced Air, Natural Gas |
| LAUNDRY | Laundry Room, Main Level |
| LOT FEATURES | City Lot, Landscaped, Lawn, Level, No Neighbours Behind, Rectangular Lot |
| PARKING | Double Garage Attached, Driveway |
| RESTRICTIONS | Non-Smoking Building, None Known |
| ROOF | Asphalt Shingle |
| TITLE | Fee Simple |
| BROKER | JP Realty |
| ROOMS | DIMENSIONS (m) | LEVEL |
|---|---|---|
| Game Room | 22`0" x 18`3" | Lower |
| 3pc Bathroom | 7`9" x 5`1" | Lower |
| Furnace/Utility Room | 11`9" x 7`5" | Lower |
| 2pc Bathroom | 4`5" x 4`11" | Main |
| Dining Room | 9`3" x 11`2" | Main |
| Kitchen | 8`7" x 11`0" | Main |
| Bedroom - Primary | 12`6" x 20`3" | Second |
| Bedroom | 9`11" x 11`11" | Second |
| Bedroom | 8`5" x 12`10" | Second |
| Bonus Room | 12`6" x 20`3" | Second |
| 3pc Ensuite bath | 5`2" x 10`3" | Second |
| 4pc Bathroom | 5`0" x 9`2" | Second |

