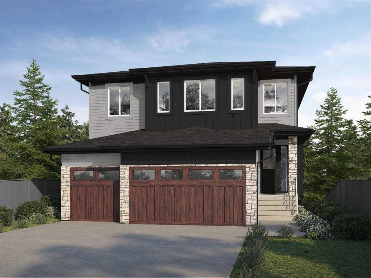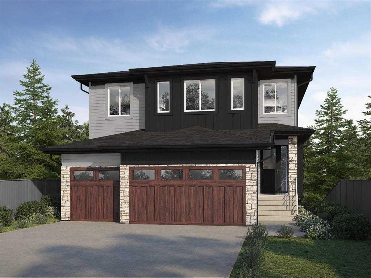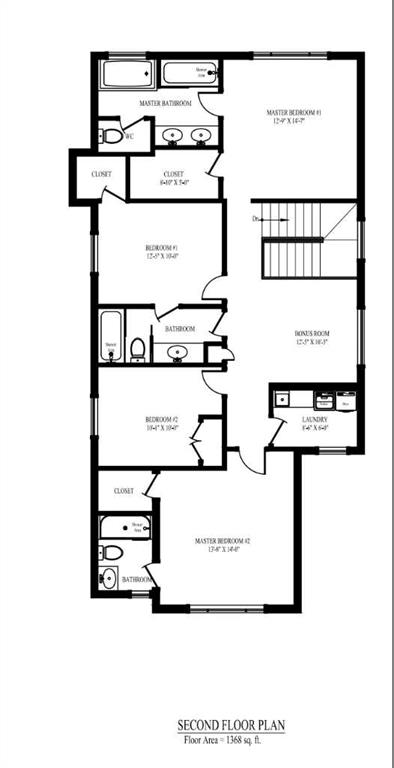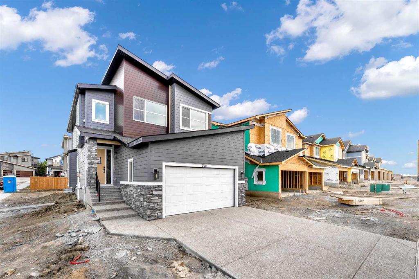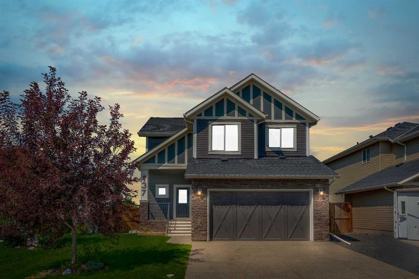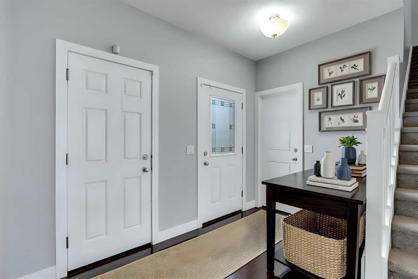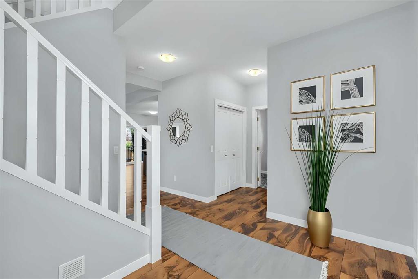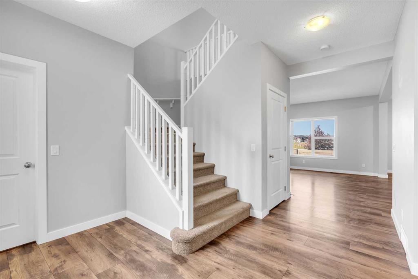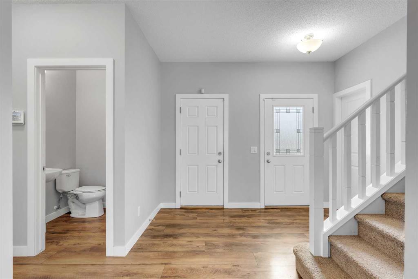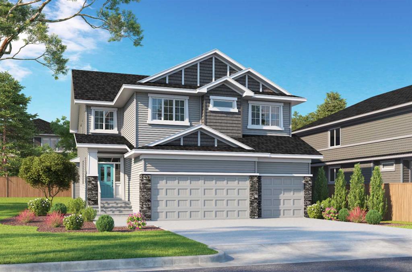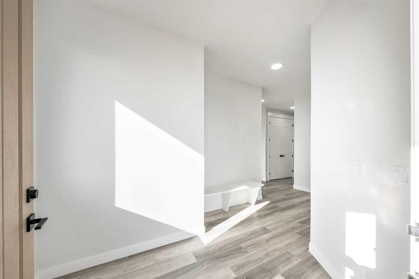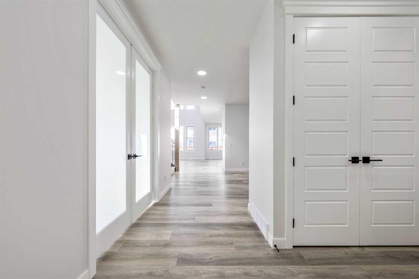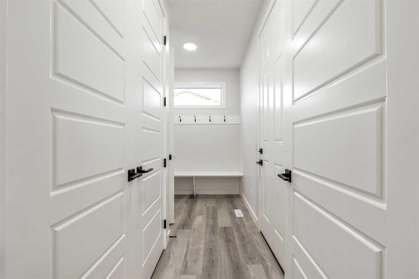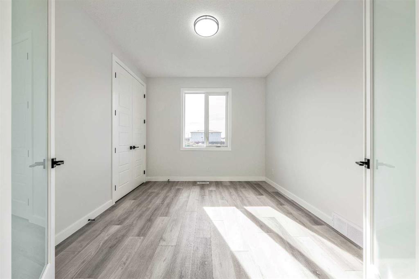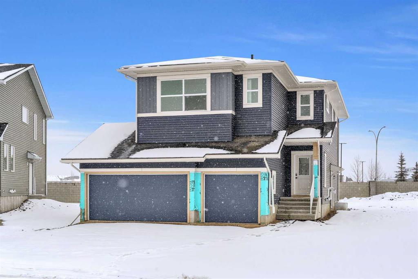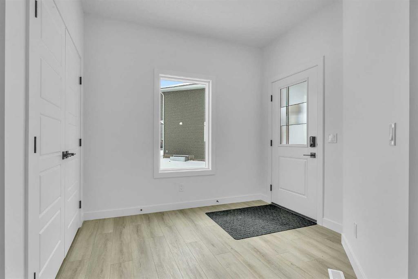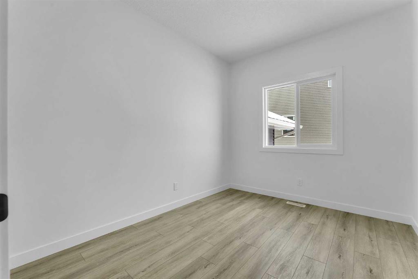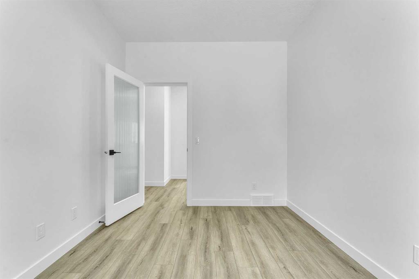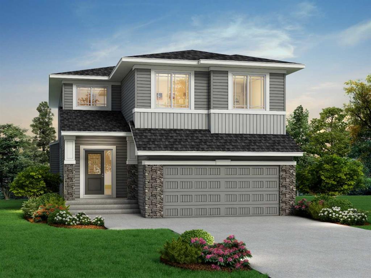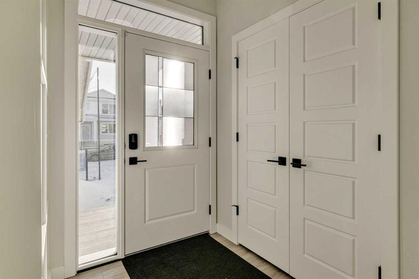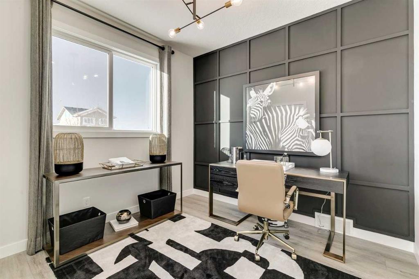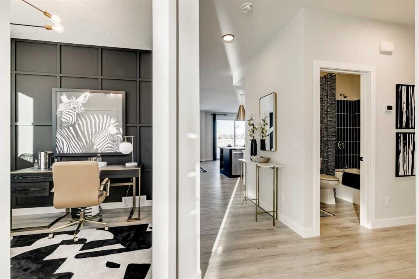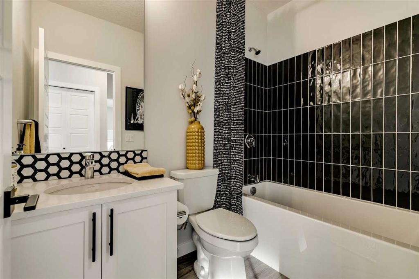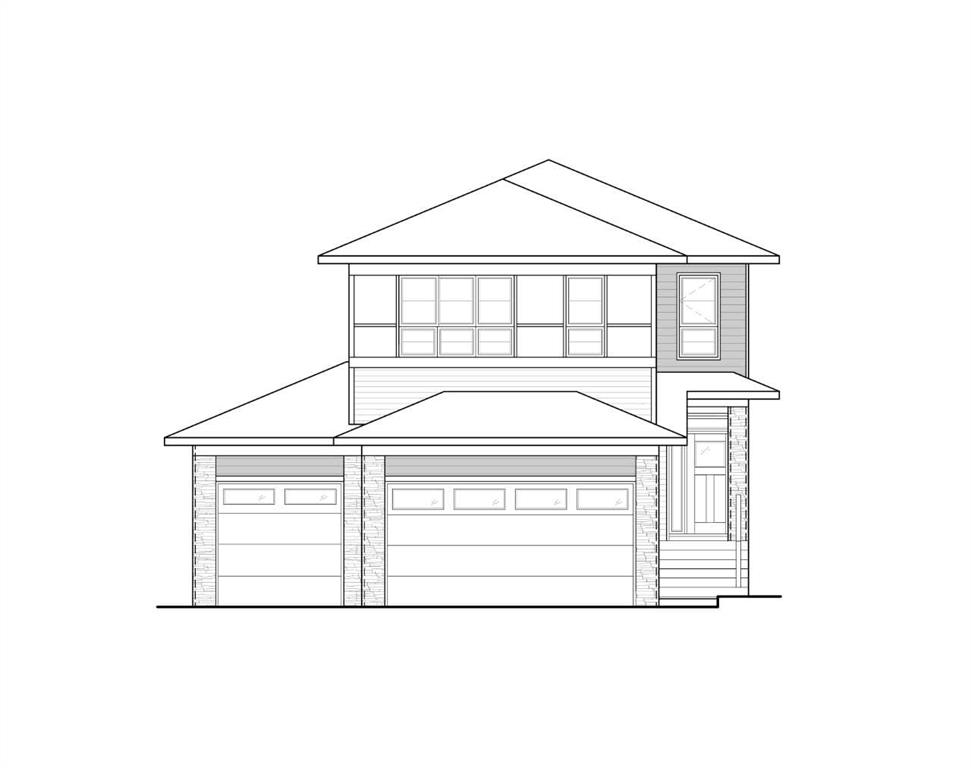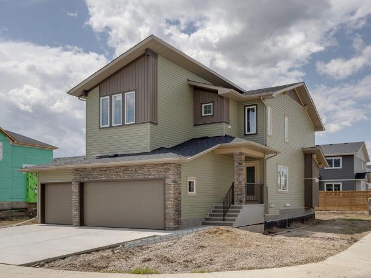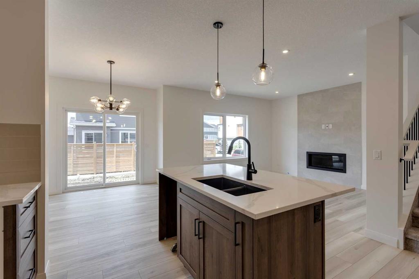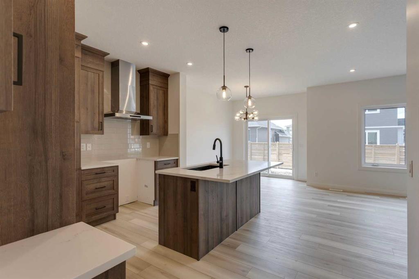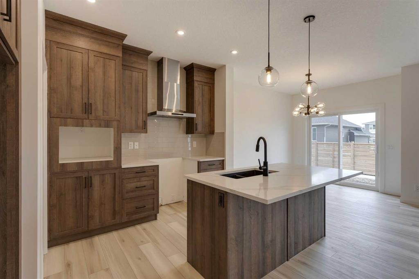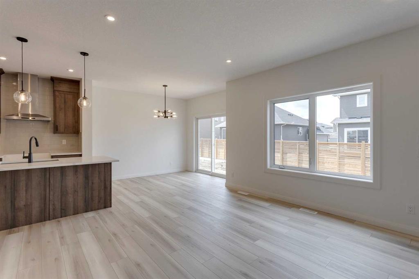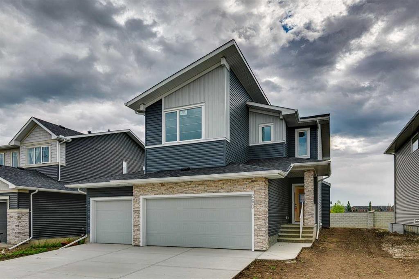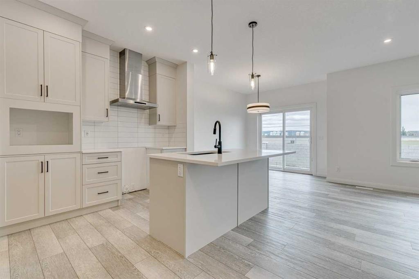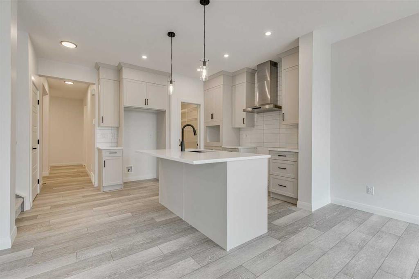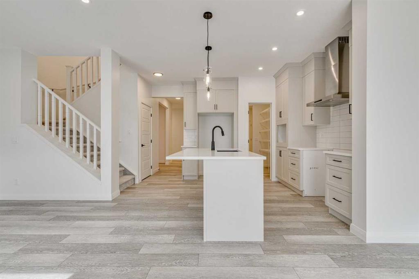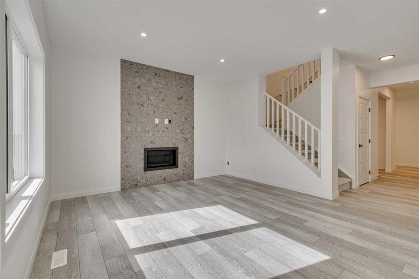$ 849,900
5
BEDROOMS
4 + 0
BATHROOMS
2,440
SQUARE FEET
2026
YEAR BUILT
Welcome to this stunning new residence featuring a spacious 2,440?sq?ft layout with a triple garage designed for both luxury and practicality. The main floor includes a generously appointed full bedroom and bathroom, OPEN TO BELOW at the living area, another family area with a gas fireplace, a fully upgraded kitchen with built-in appliances, alongside a spice kitchen for culinary versatility and a separate dining area. Upstairs, four well-sized bedrooms await, including two primary suites: one with a lavish 5-piece ensuite and the other with an elegant 4-piece. A bonus room on the second level provides additional space for a media room, play area, or home office. Another 2 bedrooms shars another 4pc bathroom and a separate laundry area. The basement is thoughtfully designed with high 9-foot ceilings and three windows, ready to accommodate two bedrooms and a living area, and includes a separate entrance for privacy. Ceiling heights are a standout throughout: 9 feet on the main and basement levels, and 8 feet upstairs. To complete the package, the home comes with a comprehensive appliance and standard specification package, ensuring a seamless move-in experience.
| COMMUNITY | |
| PROPERTY TYPE | Detached |
| BUILDING TYPE | House |
| STYLE | 2 Storey |
| YEAR BUILT | 2026 |
| SQUARE FOOTAGE | 2,440 |
| BEDROOMS | 5 |
| BATHROOMS | 4.00 |
| BASEMENT | Separate/Exterior Entry, Full, Unfinished |
| AMENITIES | |
| APPLIANCES | Dishwasher, Dryer, Electric Cooktop, Garage Control(s), Gas Stove, Microwave, Oven-Built-In, Range Hood, Refrigerator, Stove(s), Washer |
| COOLING | None |
| FIREPLACE | Gas |
| FLOORING | Carpet, Ceramic Tile, Vinyl Plank |
| HEATING | Forced Air |
| LAUNDRY | Upper Level |
| LOT FEATURES | Back Yard, Rectangular Lot |
| PARKING | Off Street, Triple Garage Attached |
| RESTRICTIONS | None Known |
| ROOF | Asphalt Shingle |
| TITLE | Fee Simple |
| BROKER | PREP Realty |
| ROOMS | DIMENSIONS (m) | LEVEL |
|---|---|---|
| Kitchen | 10`3" x 14`1" | Main |
| Spice Kitchen | Main | |
| Living Room | 10`2" x 10`0" | Main |
| Family Room | 14`7" x 13`1" | Main |
| Bedroom | 12`3" x 9`6" | Main |
| 4pc Bathroom | Main | |
| Dining Room | 12`4" x 9`5" | Main |
| Bedroom - Primary | 12`9" x 14`7" | Upper |
| Bedroom | 10`1" x 10`0" | Upper |
| Bedroom | 12`5" x 10`0" | Upper |
| Bedroom - Primary | 13`8" x 14`0" | Upper |
| 5pc Ensuite bath | Upper | |
| 4pc Bathroom | Upper | |
| 4pc Ensuite bath | Upper | |
| Laundry | Upper | |
| Bonus Room | 12`5" x 10`5" | Upper |

