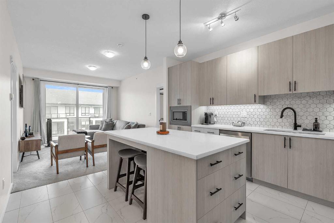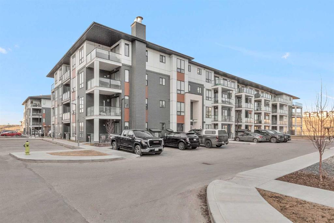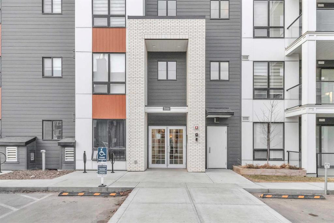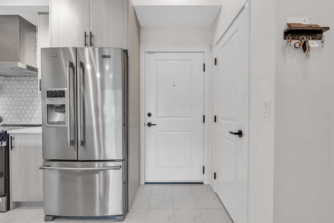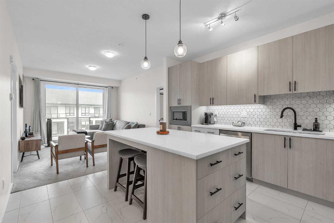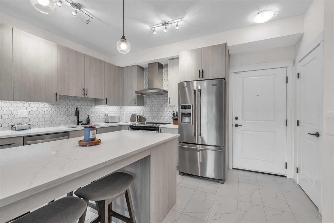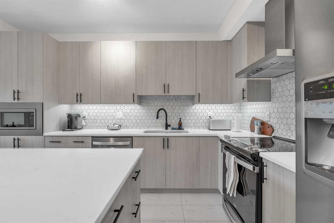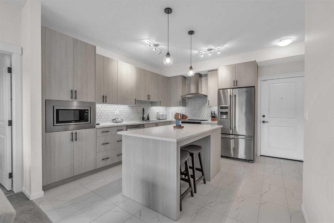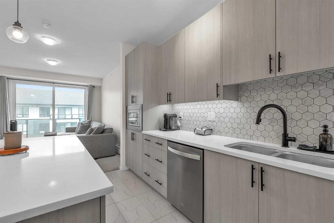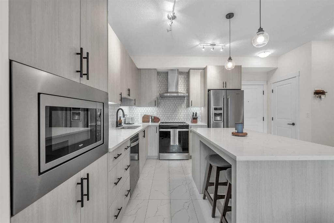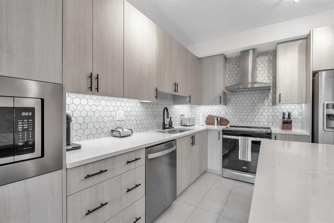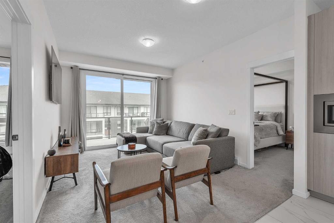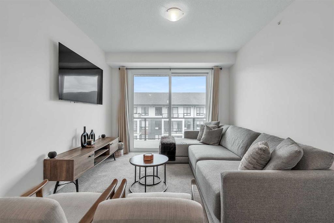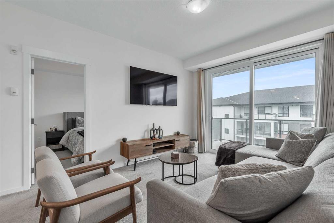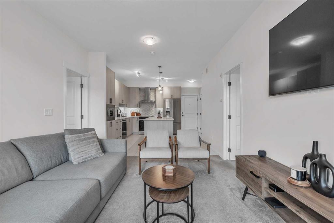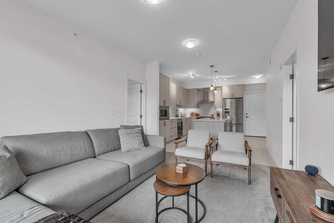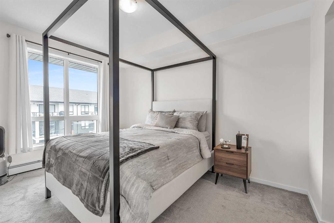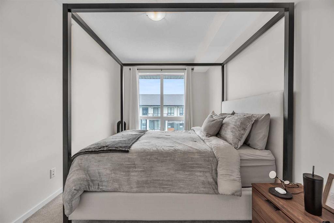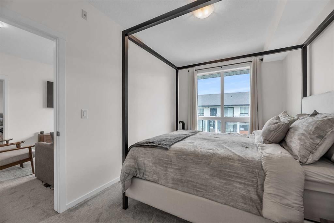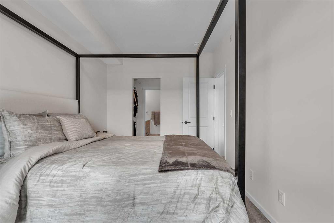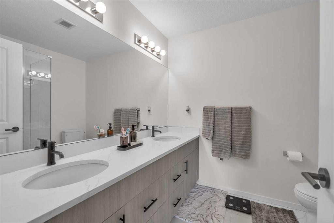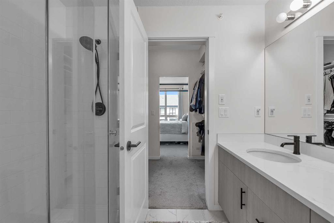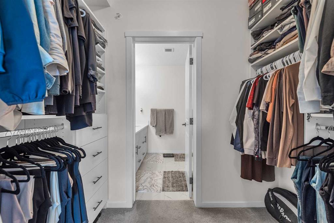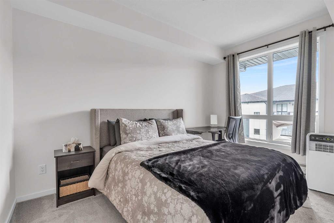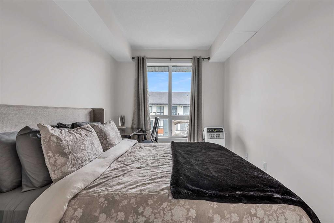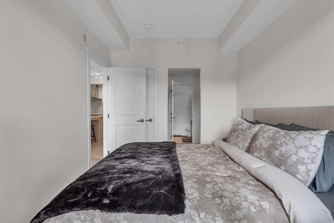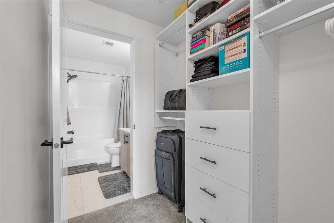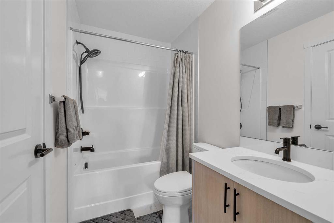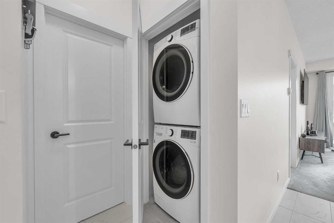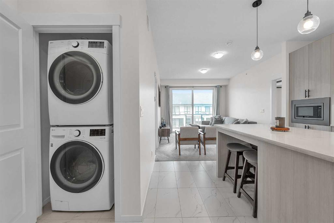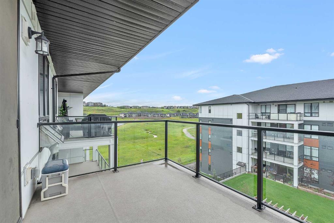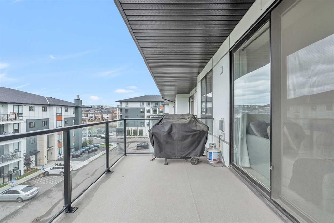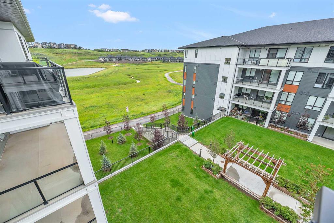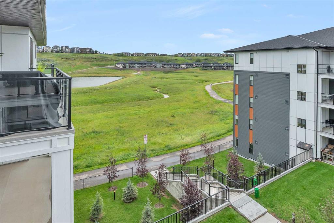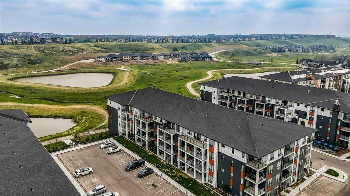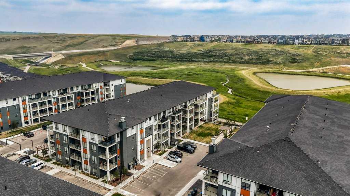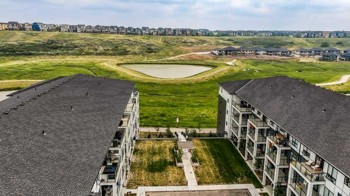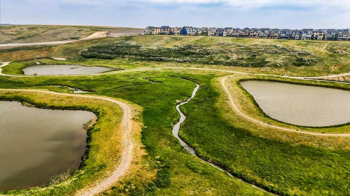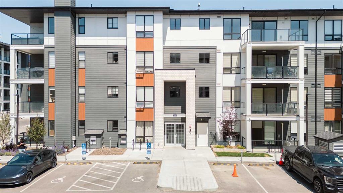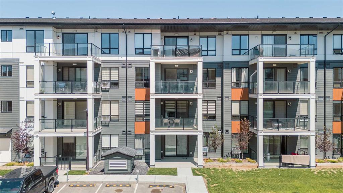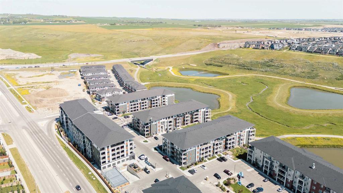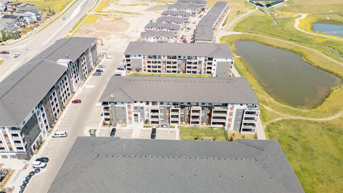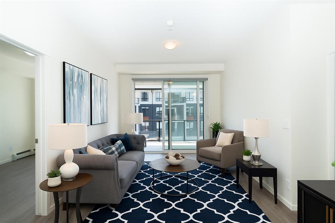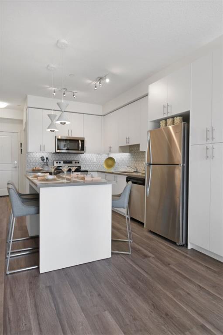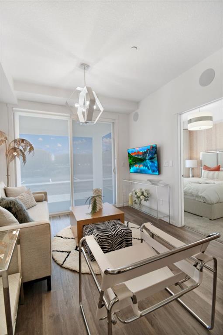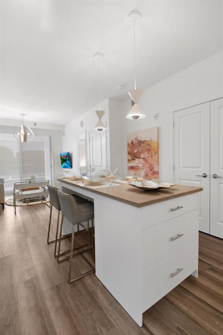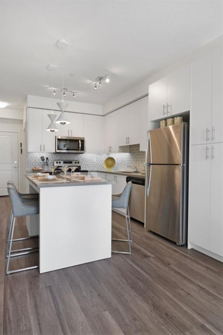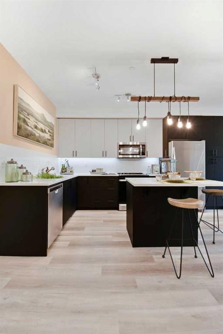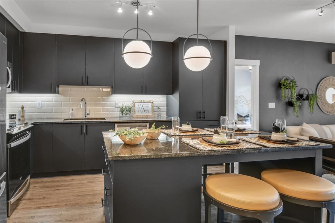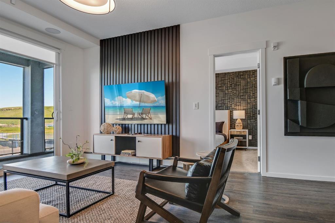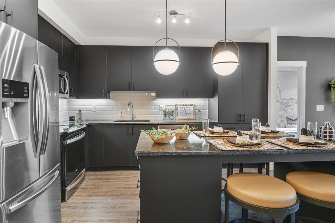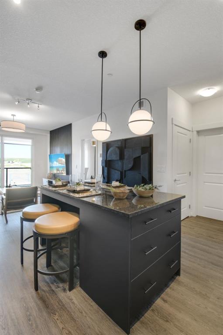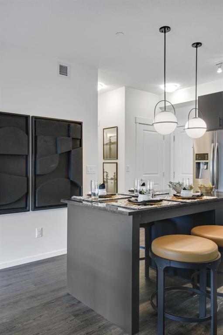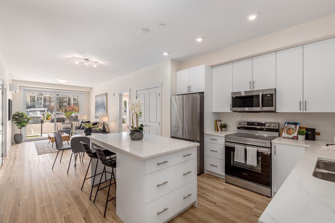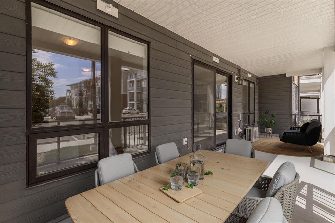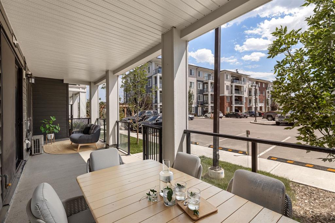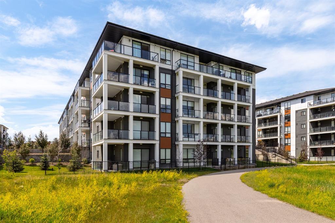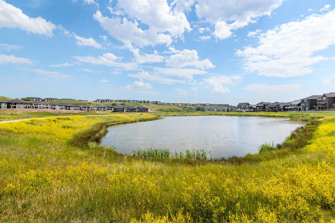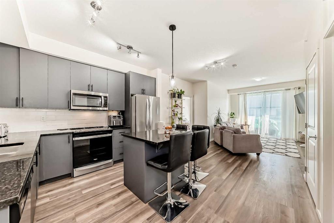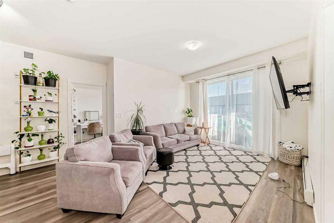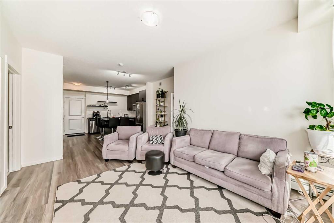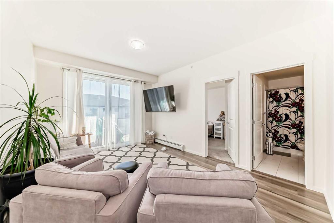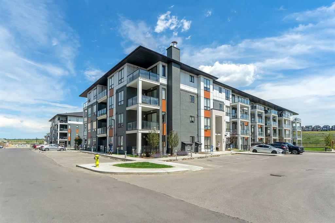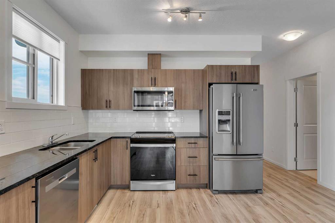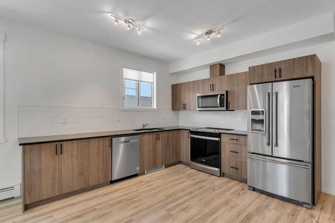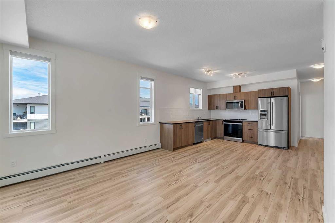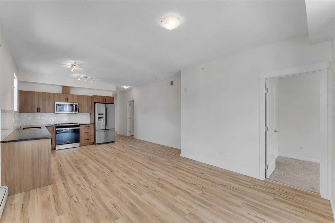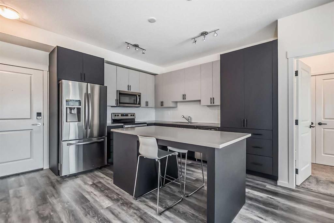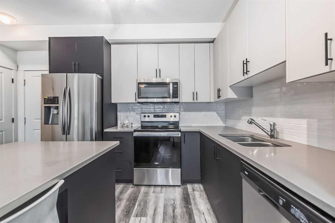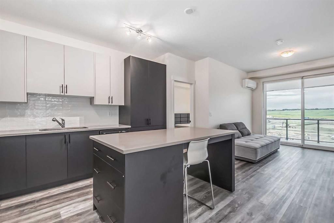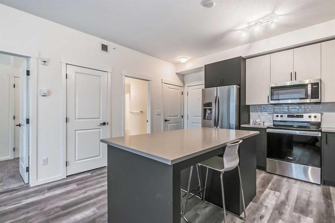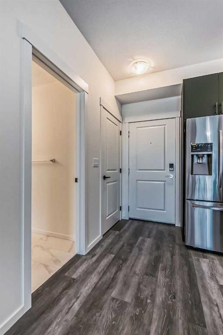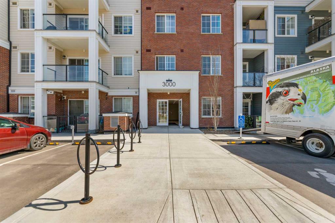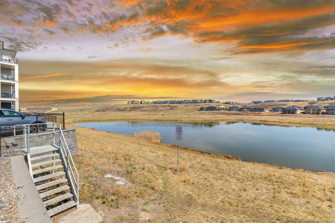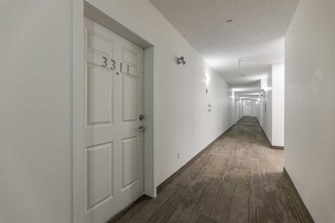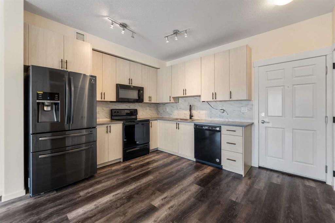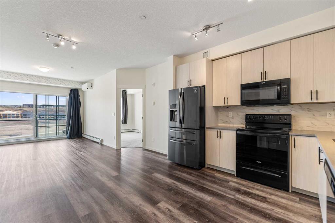5415, 15 Sage Meadows Landing NW
Calgary T3P 1E5
MLS® Number: A2247361
$ 384,900
2
BEDROOMS
2 + 0
BATHROOMS
834
SQUARE FEET
2023
YEAR BUILT
Experience modern top-floor living with breathtaking nature views in Sage Hill Park II! Built in 2023, this immaculate 2-bedroom, 2-bath condo blends style, comfort, and functionality in one perfect package. Step into a bright, open-concept layout with thoughtful upgrades — from sleek quartz countertops, stylish backsplash, to premium plumbing fixtures. The chef-inspired kitchen showcases a functional island, stainless steel appliances, a range hood, and a built-in microwave, making it the true heart of the home. The inviting living room flows seamlessly onto a sunny, south-facing balcony overlooking the protected nature reserve — a peaceful backdrop for morning coffee or evening barbecues with your built-in BBQ gas line. Both bedrooms offer walk-in closets and ensuite bathrooms. The primary features dual vanities for added luxury, while the second bedroom’s cheater-ensuite doubles as a guest bath for convenience. Enjoy the ease of titled underground parking, a secure assigned storage locker, and the peace of mind that comes with nearly-new construction. Whether you’re seeking a stylish first home, a downsizer’s retreat, or a smart investment, this condo delivers unmatched views, thoughtful upgrades, and a lifestyle you’ll love.
| COMMUNITY | Sage Hill |
| PROPERTY TYPE | Apartment |
| BUILDING TYPE | Low Rise (2-4 stories) |
| STYLE | Single Level Unit |
| YEAR BUILT | 2023 |
| SQUARE FOOTAGE | 834 |
| BEDROOMS | 2 |
| BATHROOMS | 2.00 |
| BASEMENT | |
| AMENITIES | |
| APPLIANCES | Dishwasher, Electric Stove, Garage Control(s), Microwave, Range Hood, Refrigerator, Washer/Dryer Stacked, Window Coverings |
| COOLING | Rough-In |
| FIREPLACE | N/A |
| FLOORING | Carpet, Ceramic Tile |
| HEATING | Baseboard |
| LAUNDRY | In Unit |
| LOT FEATURES | |
| PARKING | Titled, Underground |
| RESTRICTIONS | Pet Restrictions or Board approval Required |
| ROOF | |
| TITLE | Fee Simple |
| BROKER | 2% Realty |
| ROOMS | DIMENSIONS (m) | LEVEL |
|---|---|---|
| Living Room | 13`2" x 11`2" | Main |
| Kitchen | 11`6" x 10`5" | Main |
| Bedroom - Primary | 13`10" x 9`0" | Main |
| Walk-In Closet | 8`1" x 5`6" | Main |
| 4pc Ensuite bath | 7`10" x 7`4" | Main |
| Bedroom | 13`1" x 9`0" | Main |
| Walk-In Closet | 5`10" x 4`11" | Main |
| 4pc Ensuite bath | 7`8" x 4`10" | Main |
| Laundry | 3`6" x 3`4" | Main |
| Balcony | 14`10" x 8`3" | Main |

