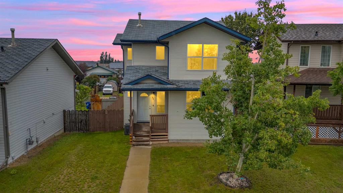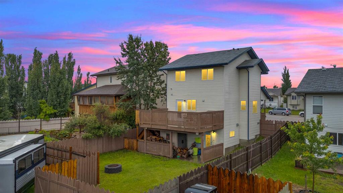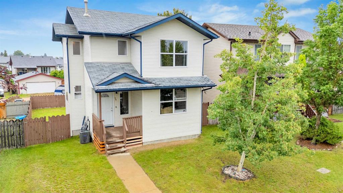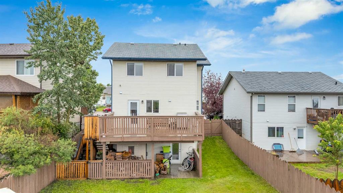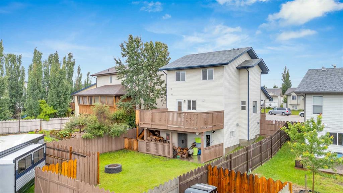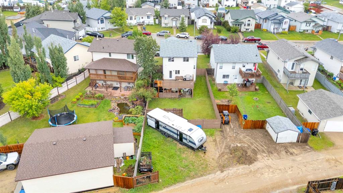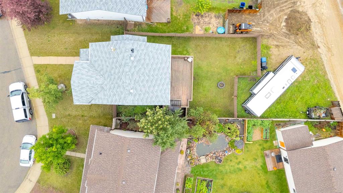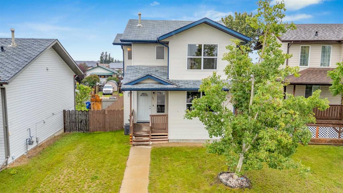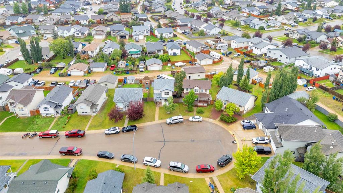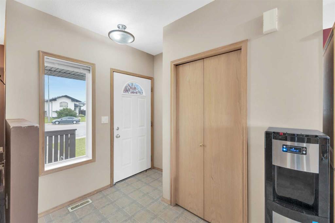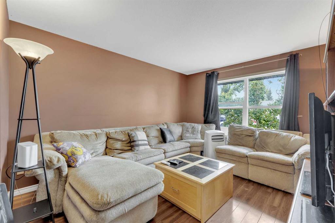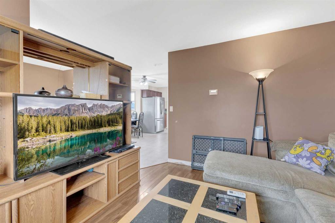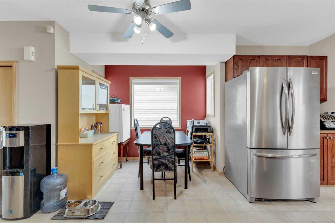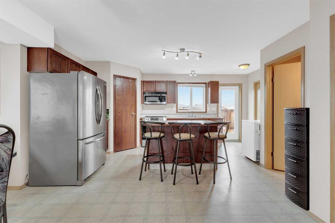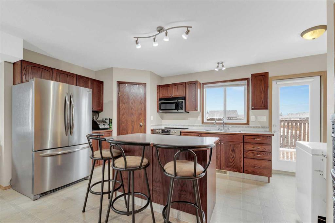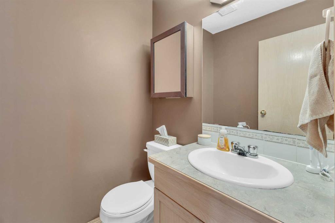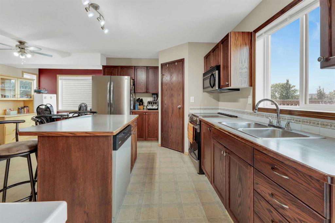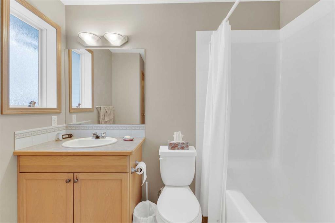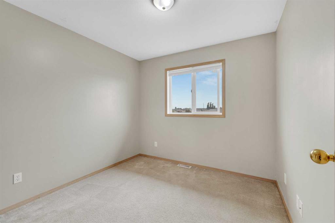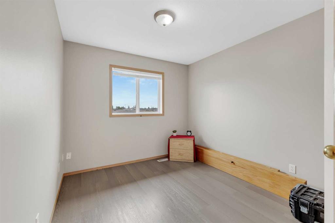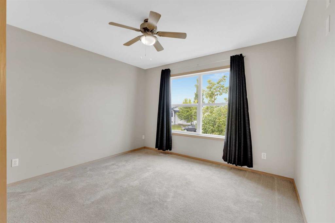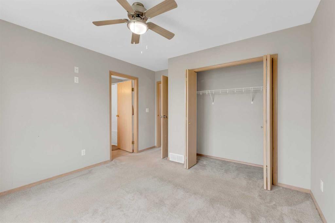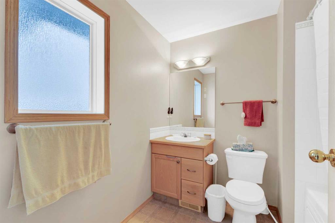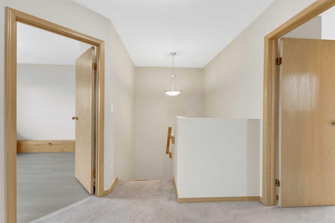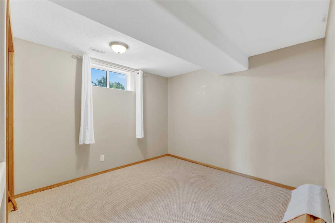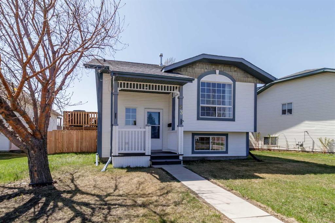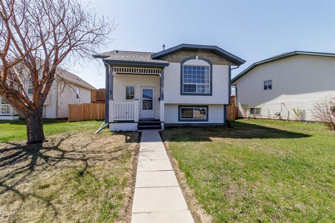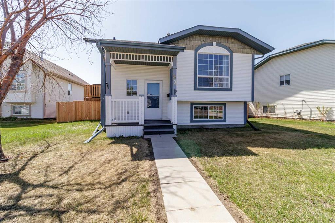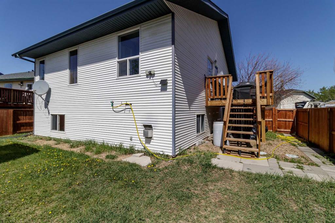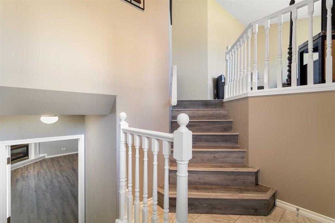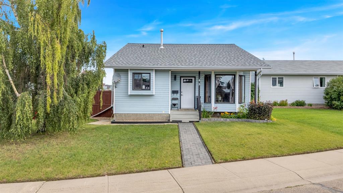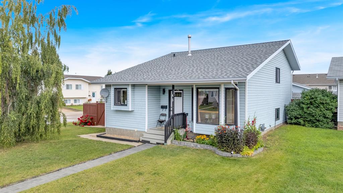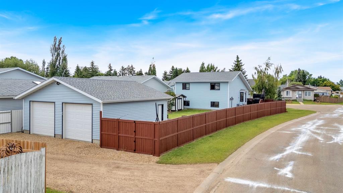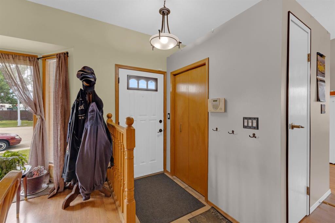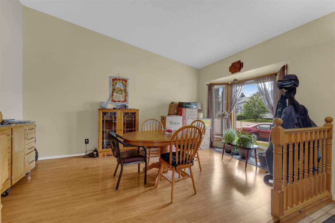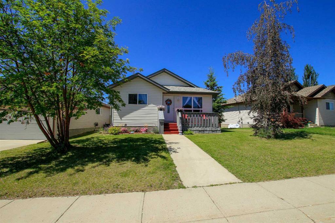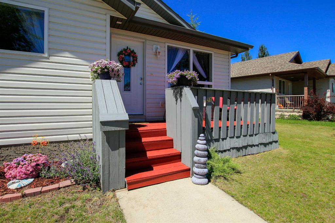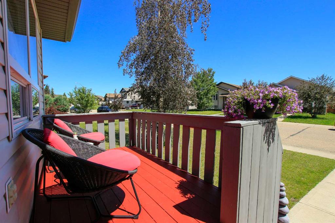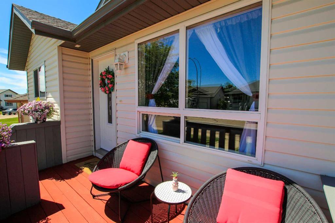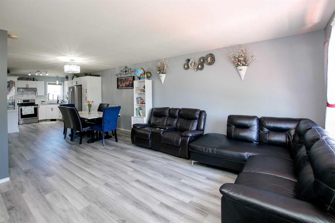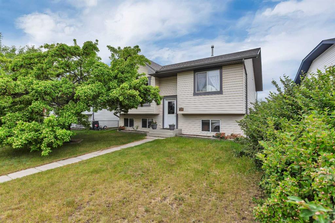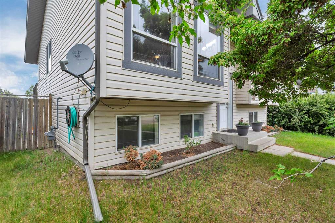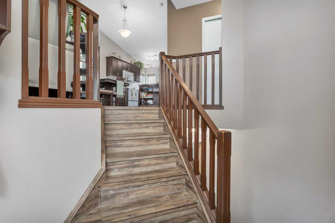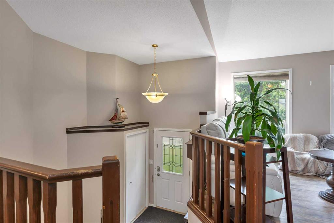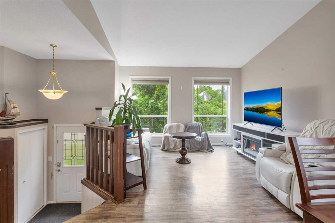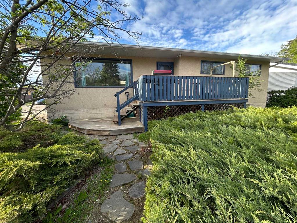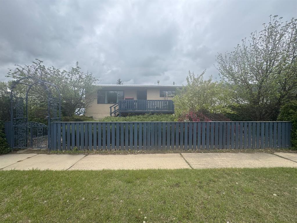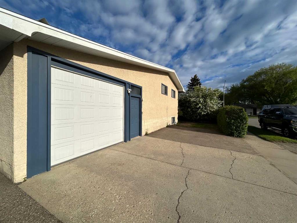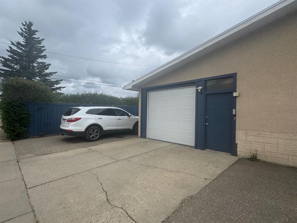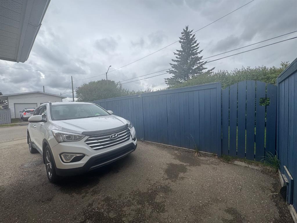54 Whiterock Close
Blackfalds T4M 0J9
MLS® Number: A2242579
$ 349,000
4
BEDROOMS
3 + 1
BATHROOMS
2004
YEAR BUILT
Why not make this charming home your first? Tucked away in a quiet keyhole close, this fully developed two-story residence is situated on a spacious, fully fenced lot—perfect for growing families . Step inside to an open-concept main level, filled with natural light. The well-appointed kitchen features a center island bar, a deep corner pantry, some updated appliances, and ample cabinetry for all your storage needs. Adjacent is a thoughtfully placed dining nook, ideal for family meals, and a cozy front living room—great for conversation or relaxing evenings. A garden door off the dining area leads to a generous outdoor deck, perfect for summer BBQs and enjoying the fresh air. Upstairs, you’ll find three spacious bedrooms, including a primary suite complete with a full 4-piece ensuite and double closets. The fully finished walk-out basement adds even more living space, including a family/media room, an additional bedroom, a 3-piece bathroom with laundry, and direct access to the covered patio and backyard. The expansive yard offers room for a future garage, RV parking, a trampoline, or a play structure—truly a space for the whole family to enjoy. Located near fantastic community amenities such as the Abbey Centre, playgrounds, and the nearby skateboard and BMX park—this is a wonderful place to call home.
| COMMUNITY | Harvest Meadows |
| PROPERTY TYPE | Detached |
| BUILDING TYPE | House |
| STYLE | 2 Storey |
| YEAR BUILT | 2004 |
| SQUARE FOOTAGE | 1,325 |
| BEDROOMS | 4 |
| BATHROOMS | 4.00 |
| BASEMENT | Finished, Full, Walk-Out To Grade |
| AMENITIES | |
| APPLIANCES | Dishwasher, Microwave Hood Fan, Refrigerator, Stove(s), Washer/Dryer |
| COOLING | Other |
| FIREPLACE | N/A |
| FLOORING | Carpet, Linoleum |
| HEATING | Central, Natural Gas |
| LAUNDRY | In Basement |
| LOT FEATURES | Back Lane |
| PARKING | Alley Access, Off Street |
| RESTRICTIONS | None Known |
| ROOF | Asphalt Shingle |
| TITLE | Fee Simple |
| BROKER | Century 21 Maximum |
| ROOMS | DIMENSIONS (m) | LEVEL |
|---|---|---|
| 3pc Bathroom | 9`2" x 7`4" | Basement |
| Bedroom | 12`11" x 11`9" | Basement |
| Game Room | 18`4" x 12`0" | Basement |
| 2pc Bathroom | 5`1" x 4`8" | Main |
| Dining Room | 15`4" x 9`8" | Main |
| Foyer | 9`8" x 7`3" | Main |
| Kitchen | 16`7" x 11`9" | Main |
| Living Room | 11`6" x 13`2" | Main |
| 4pc Bathroom | 8`5" x 8`6" | Second |
| 4pc Ensuite bath | 7`1" x 8`2" | Second |
| Bedroom - Primary | 11`6" x 13`5" | Second |
| Bedroom | 9`4" x 12`0" | Second |
| Bedroom | 9`3" x 9`6" | Second |

