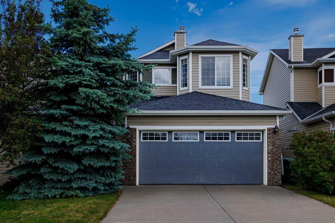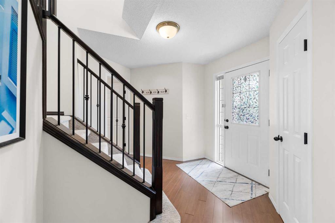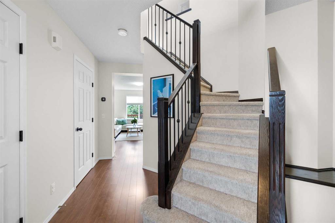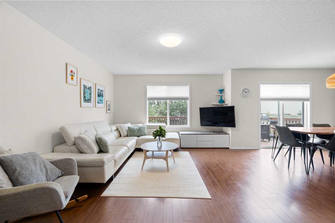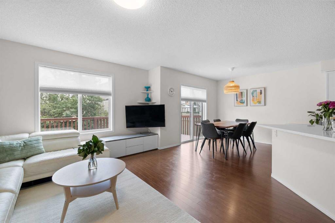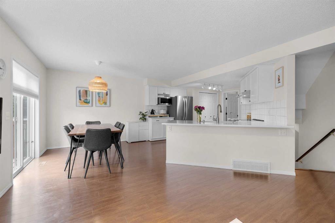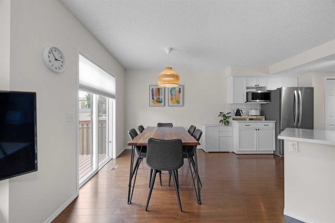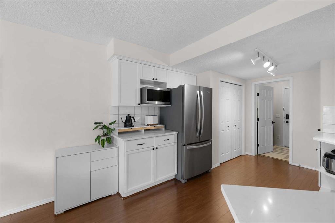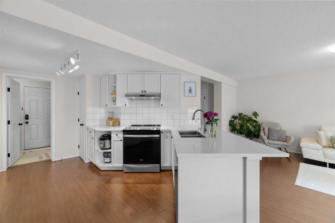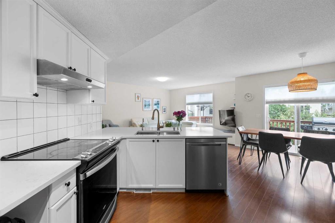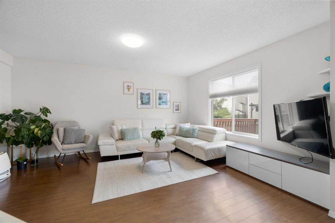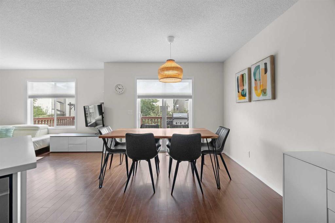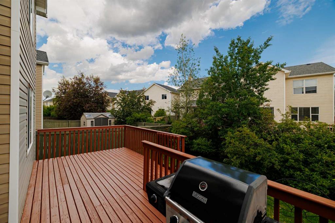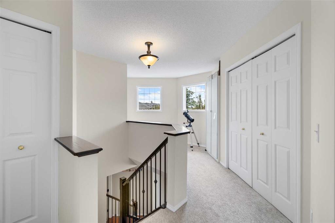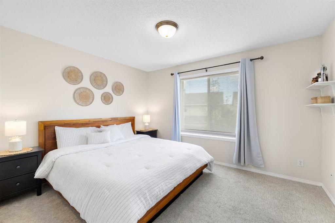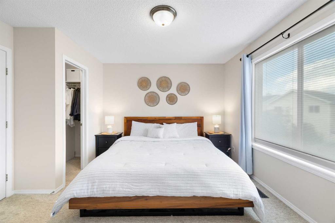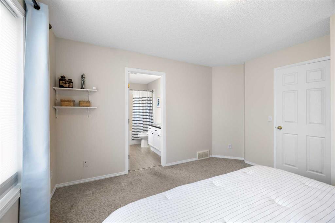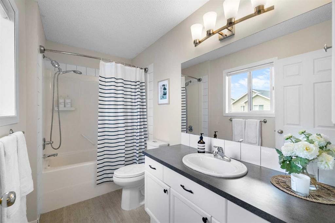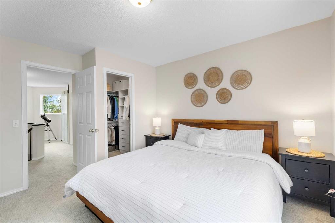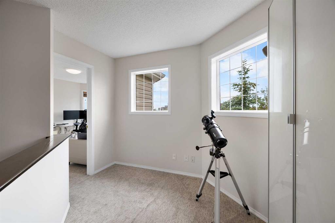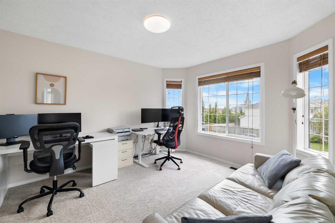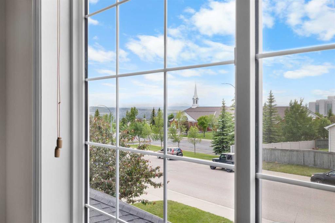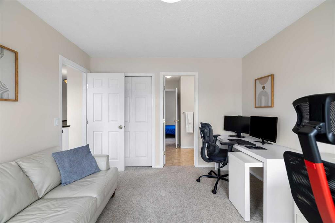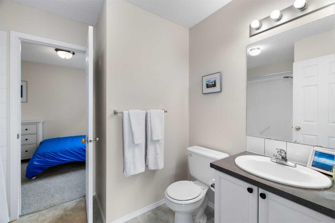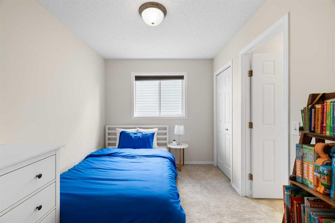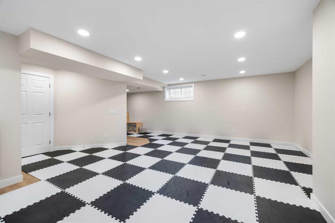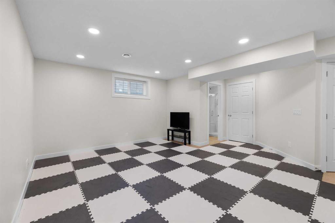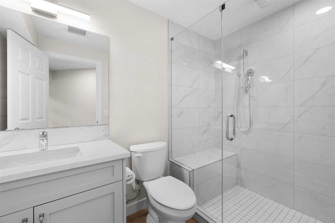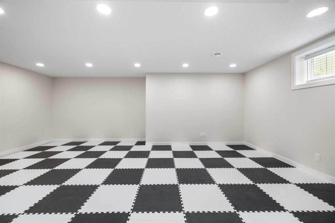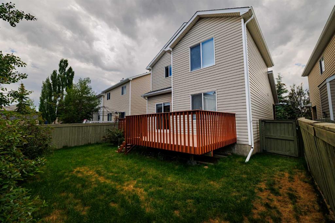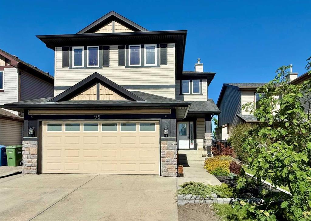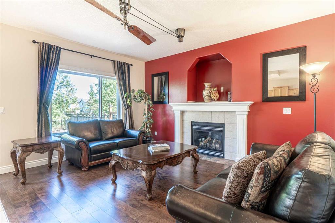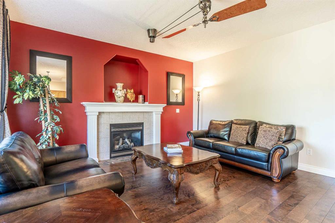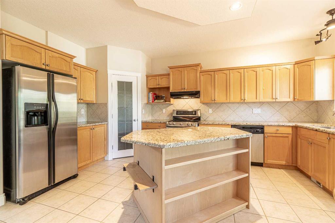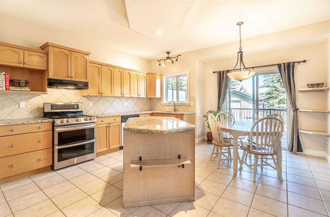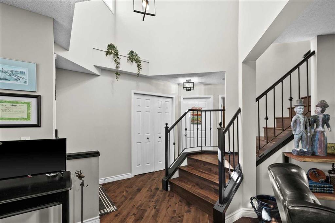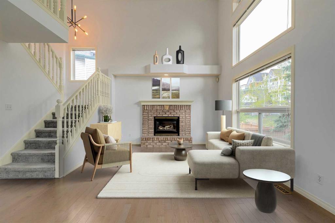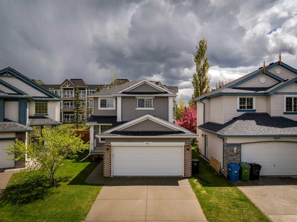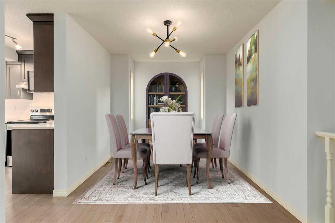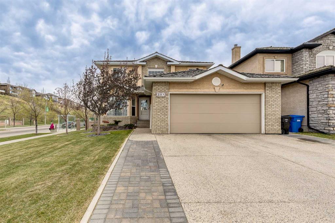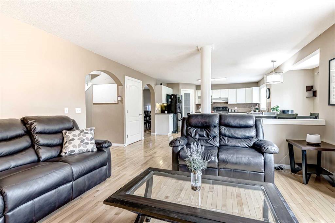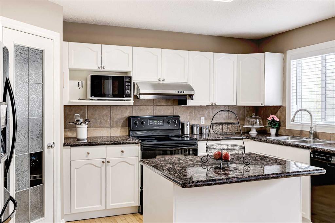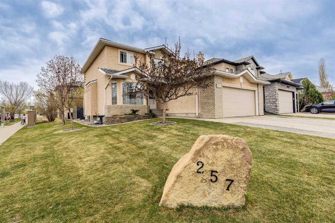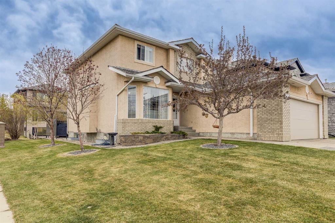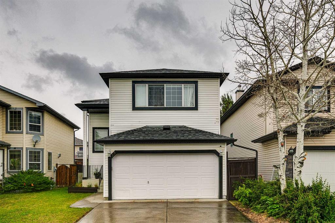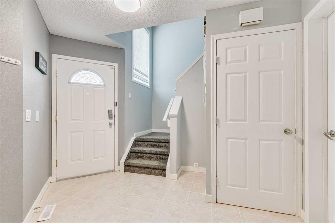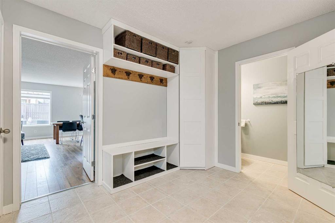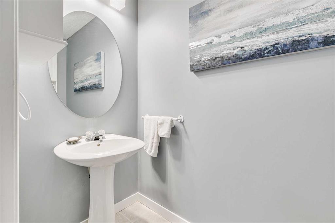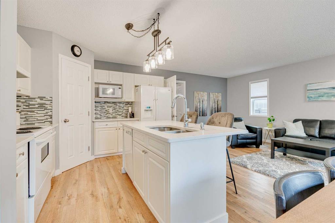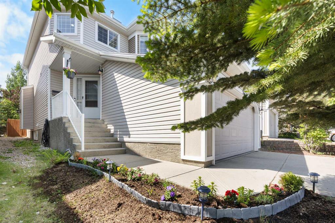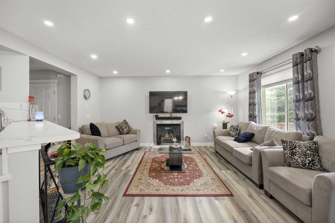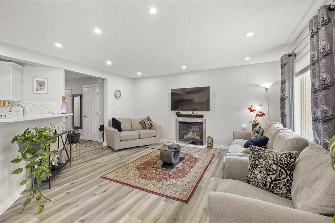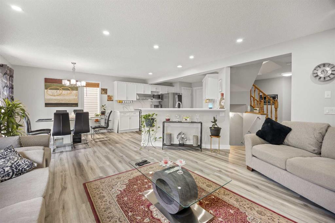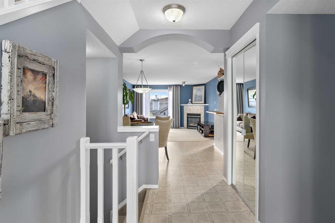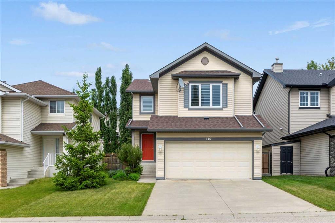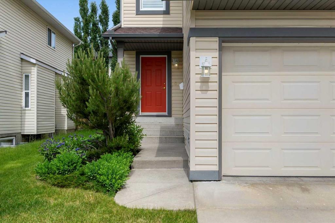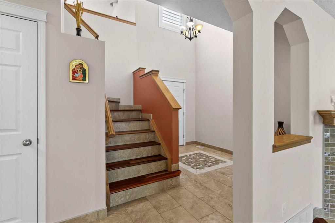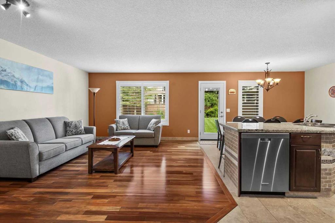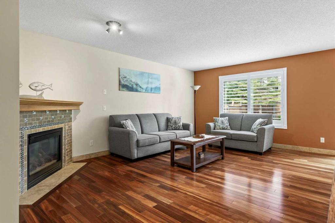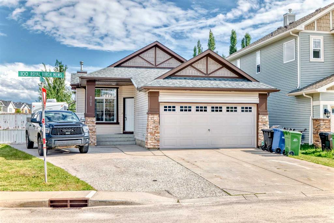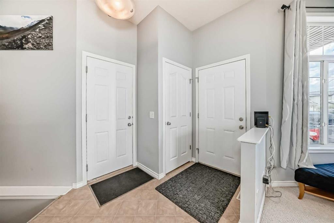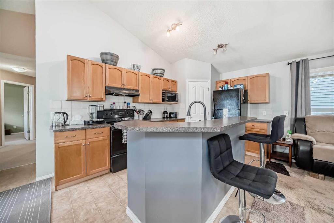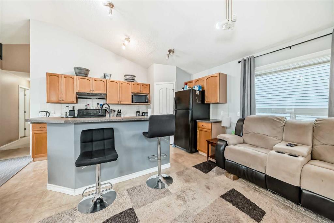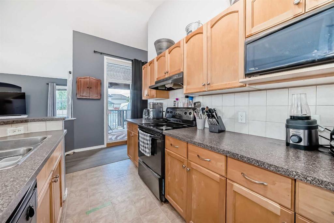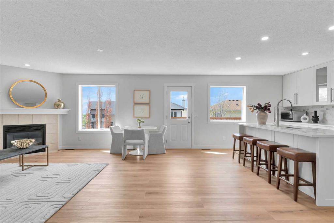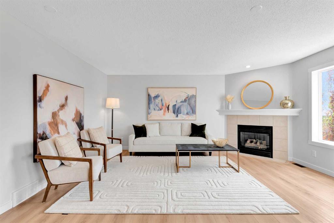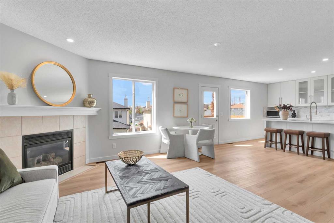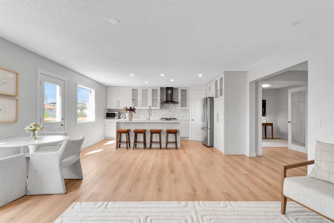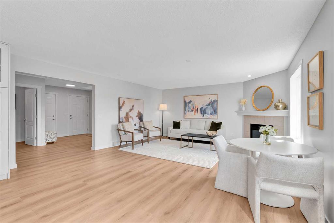54 Royal Elm Drive NW
Calgary T3G 5P7
MLS® Number: A2235219
$ 649,900
3
BEDROOMS
3 + 1
BATHROOMS
1,505
SQUARE FEET
2003
YEAR BUILT
Welcome to Your Perfect Home in Royal Oak – Where Comfort Meets Convenience Nestled in the highly sought-after community of Royal Oak, this beautifully maintained 3-bedroom, 3.5-bathroom home offers the ideal blend of style, function, and location—perfect for families, professionals, and outdoor enthusiasts alike. Step inside to a bright, open-concept main floor designed for modern living. The kitchen is a standout with sleek quartz countertops, newer stainless steel appliances, and a spacious layout ideal for entertaining or everyday family life. The adjoining living and dining areas are flooded with natural light, creating a warm and welcoming space. Upstairs, you’ll find three generous bedrooms, including a primary suite with a private en suite bathroom. The second and third bedrooms share a convenient Jack and Jill bathroom, and one of the bedrooms even offers beautiful sweeping mountain views—a rare find in the city. The professionally finished basement, completed in 2022, adds valuable living space with a 3-piece bathroom, perfect for a guest room, home office, or recreation area. The washer and dryer, also new in 2022, provide modern convenience and efficiency. Step outside and enjoy the peace and quiet of this family-friendly neighborhood with easy access to Stoney Trail. You’re just a short walk to the Tuscany C-Train Station, local restaurants, and a music school. Close by you'll find top-tier amenities including shopping, the YMCA, and the coming-soon athletic park. Outdoor lovers will appreciate the nearby walking and biking trails with panoramic mountain views, and for weekend getaways, the Rocky Mountains are less than an hour away. You're also just minutes from one of Calgary’s top-rated K–12 private schools, making this an exceptional location for families focused on education and quality of life. This is more than just a house—it’s a lifestyle in one of Calgary’s most desirable communities. Don’t miss your chance to call Royal Oak home. Book your private showing today!
| COMMUNITY | Royal Oak |
| PROPERTY TYPE | Detached |
| BUILDING TYPE | House |
| STYLE | 2 Storey |
| YEAR BUILT | 2003 |
| SQUARE FOOTAGE | 1,505 |
| BEDROOMS | 3 |
| BATHROOMS | 4.00 |
| BASEMENT | Finished, Full |
| AMENITIES | |
| APPLIANCES | Dishwasher, Electric Range, Garage Control(s), Microwave, Range Hood, Washer/Dryer, Window Coverings |
| COOLING | None |
| FIREPLACE | N/A |
| FLOORING | Carpet, Hardwood, Vinyl Plank |
| HEATING | Forced Air, Natural Gas |
| LAUNDRY | Main Level |
| LOT FEATURES | Landscaped |
| PARKING | Double Garage Attached |
| RESTRICTIONS | None Known |
| ROOF | Asphalt Shingle |
| TITLE | Fee Simple |
| BROKER | Century 21 Bravo Realty |
| ROOMS | DIMENSIONS (m) | LEVEL |
|---|---|---|
| 3pc Bathroom | Basement | |
| Game Room | 21`9" x 26`10" | Basement |
| Living Room | 13`10" x 15`11" | Main |
| 2pc Bathroom | Main | |
| Dining Room | 8`11" x 8`2" | Main |
| Kitchen | 14`3" x 14`0" | Main |
| 4pc Bathroom | Second | |
| 4pc Ensuite bath | Second | |
| Bedroom | 11`10" x 8`1" | Upper |
| Bedroom | 10`9" x 12`3" | Upper |
| Bedroom | 12`5" x 12`8" | Upper |

