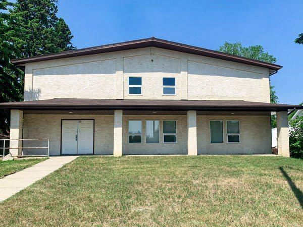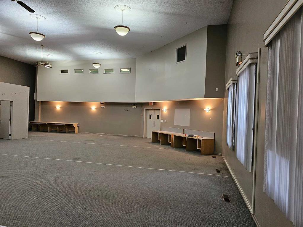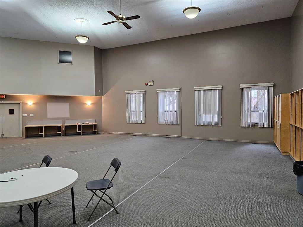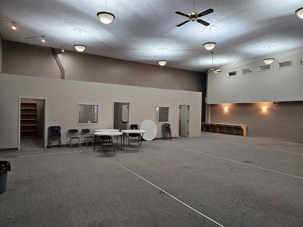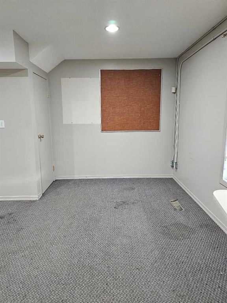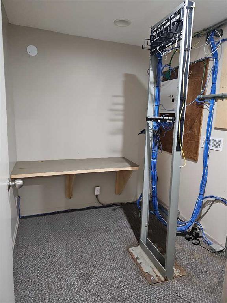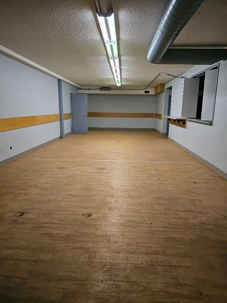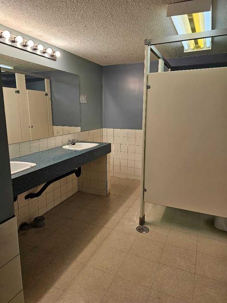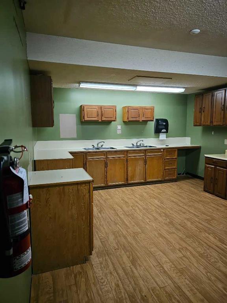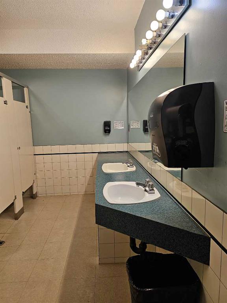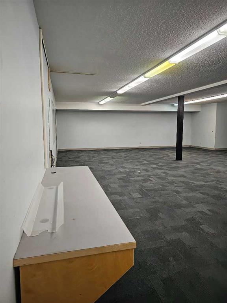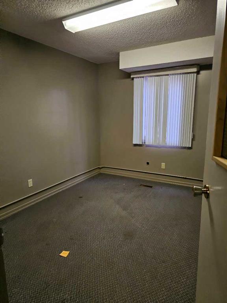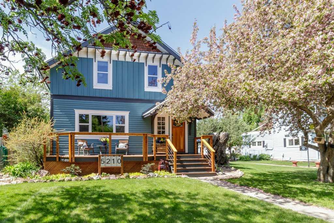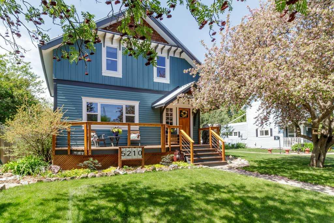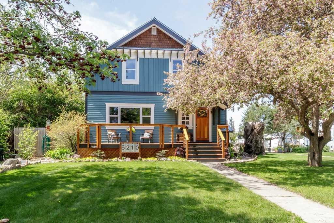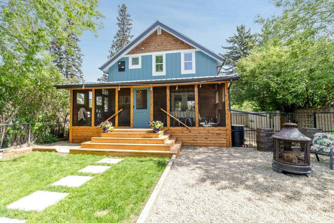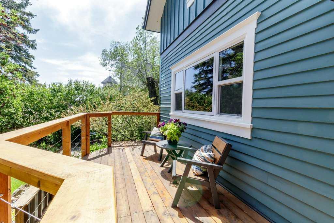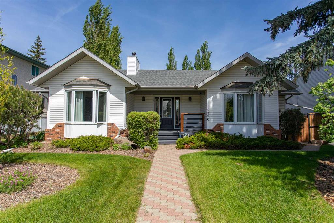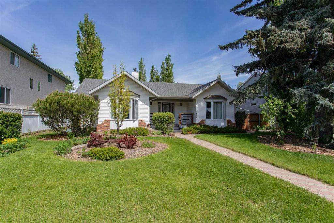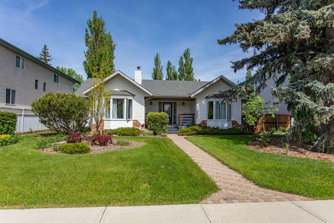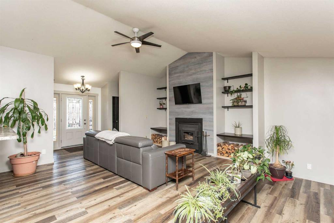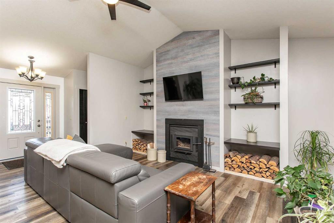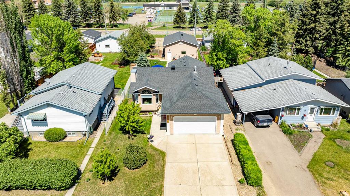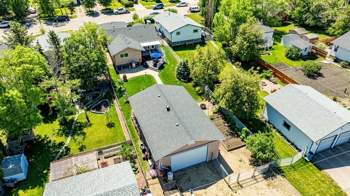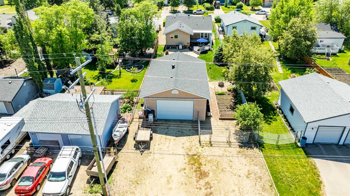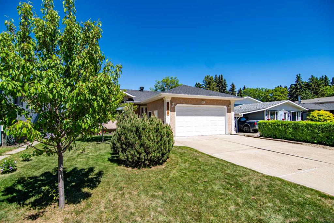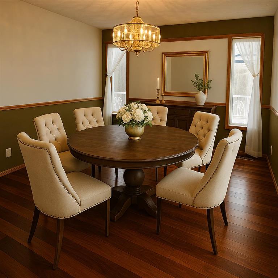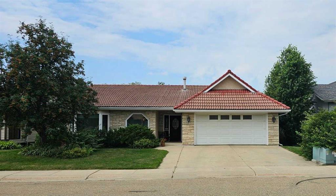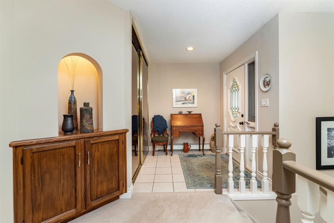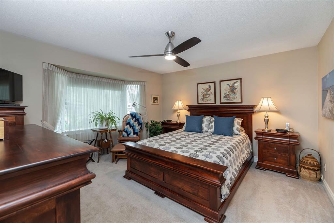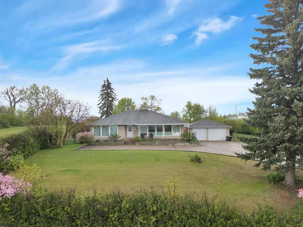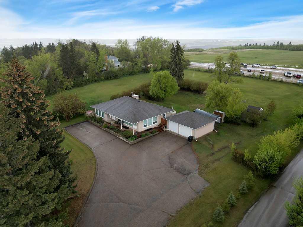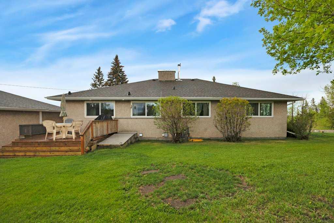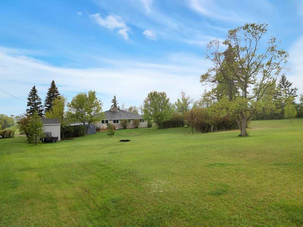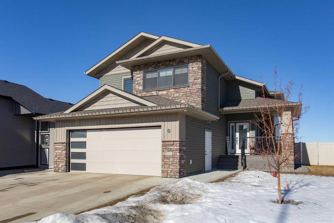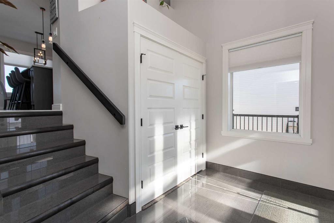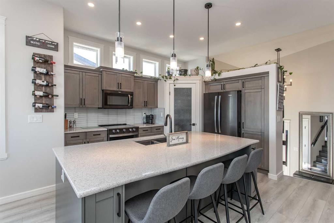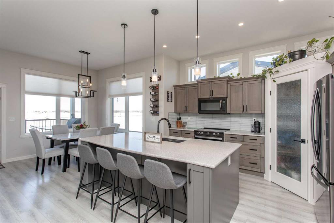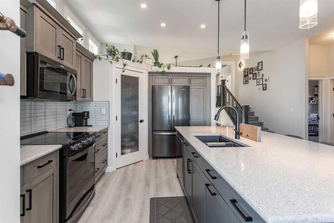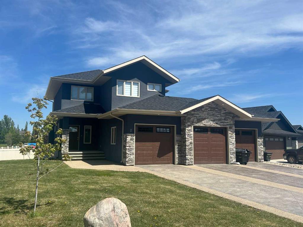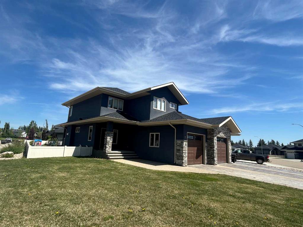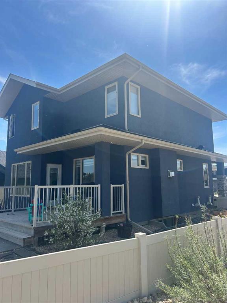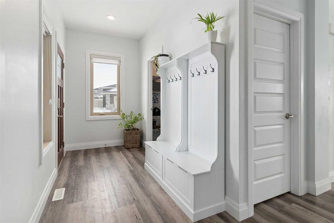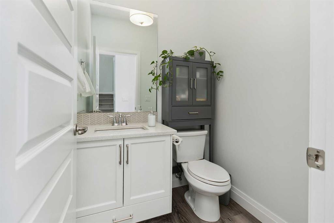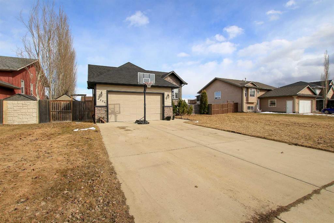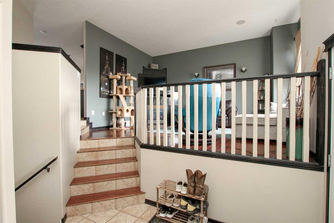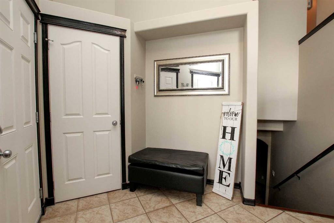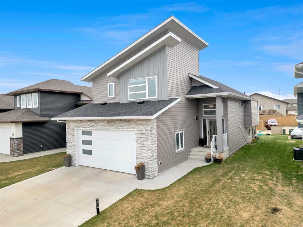5346 50th Avenue
Lacombe T4L1N5
MLS® Number: A2057877
$ 600,000
1
BEDROOMS
2 + 1
BATHROOMS
6,881
SQUARE FEET
1986
YEAR BUILT
Investors Alert or those with a vision! Located in the heart of our vibrant city, just a stone's throw away from downtown amenities, this exceptional property presents an incredible opportunity for those seeking a unique space filled with rich history and unlimited potential.As you step through the doors of this former church, you'll discover a vast and versatile interior space, where the possibilities are truly endless. The expansive main hall, with its high ceilings creates an ambiance of awe-inspiring beauty and serenity. This is the perfect backdrop for a variety of uses, limited only by your imagination. Dream of transforming this historical gem into an art gallery, showcasing local talent and fostering creativity? With ample wall space and natural light filtering through the stunning the setting couldn't be more perfect to inspire artists and captivate visitors.Potential to establish a community center, a place where people of all ages can gather, learn, and connect? The generous floor plan of this building allows for the creation of classrooms, meeting rooms, and recreational areas, fostering a sense of unity and fostering personal growth. Perhaps you envision an intimate concert venue or a performance space where live music and theatrical events come to life? The exceptional acoustics and elegant ambiance make this former church an ideal stage for musicians, actors, and performers to showcase their talents. Furthermore, the church's proximity to downtown amenities adds further appeal. With shops, restaurants, and entertainment venues just a short walk away, the potential for attracting visitors and building a thriving community hub is immeasurable. Prime highway visibility for whatever you choose to do with this amazing property in transforming it into a long term investment in the historical City of Lacombe.
| COMMUNITY | Downtown Lacombe |
| PROPERTY TYPE | Detached |
| BUILDING TYPE | House |
| STYLE | Bungalow |
| YEAR BUILT | 1986 |
| SQUARE FOOTAGE | 6,881 |
| BEDROOMS | 1 |
| BATHROOMS | 3.00 |
| BASEMENT | Full, Partially Finished |
| AMENITIES | |
| APPLIANCES | None |
| COOLING | None |
| FIREPLACE | N/A |
| FLOORING | Carpet, Concrete, Linoleum |
| HEATING | Boiler, In Floor, Forced Air |
| LAUNDRY | None |
| LOT FEATURES | Back Lane, Few Trees |
| PARKING | Off Street |
| RESTRICTIONS | None Known |
| ROOF | Asphalt Shingle |
| TITLE | Fee Simple |
| BROKER | CIR Realty |
| ROOMS | DIMENSIONS (m) | LEVEL |
|---|---|---|
| Storage | 10`5" x 18`11" | Basement |
| Office | 11`0" x 12`9" | Basement |
| Office | 14`9" x 12`4" | Basement |
| Storage | 11`5" x 14`4" | Basement |
| Furnace/Utility Room | 9`2" x 7`6" | Basement |
| Furnace/Utility Room | 11`0" x 7`8" | Basement |
| 6pc Bathroom | 0`0" x 0`0" | Basement |
| 6pc Bathroom | 0`0" x 0`0" | Basement |
| Bedroom | 13`0" x 7`11" | Basement |
| 2pc Bathroom | 0`0" x 0`0" | Main |

