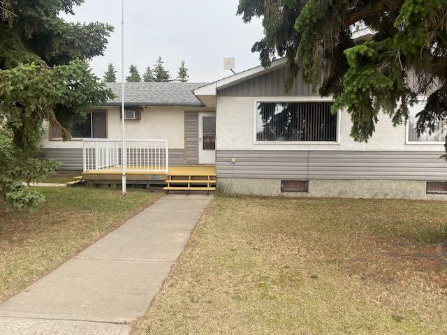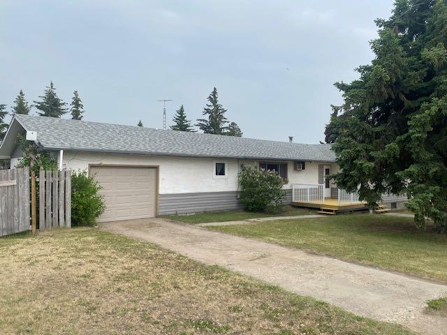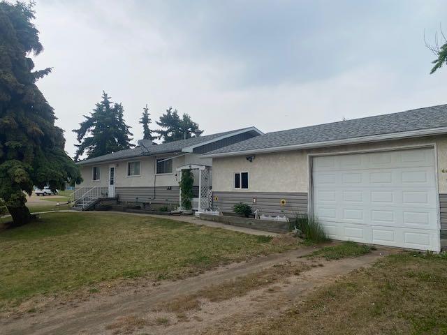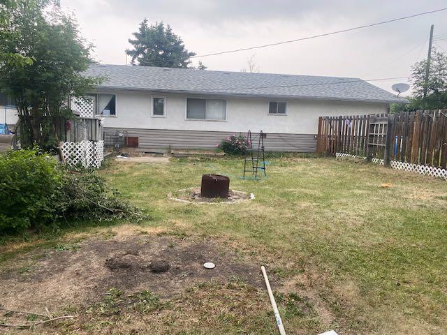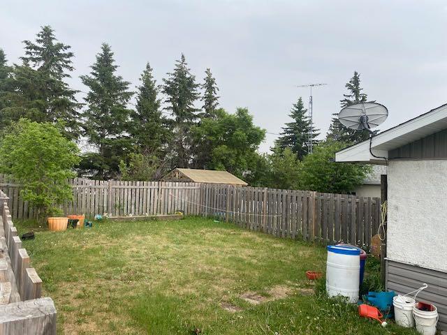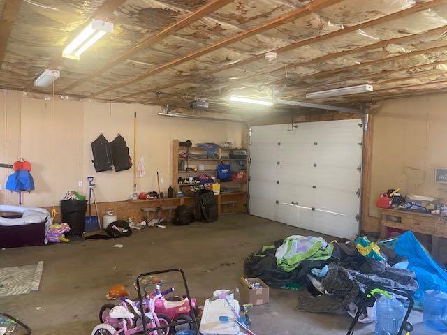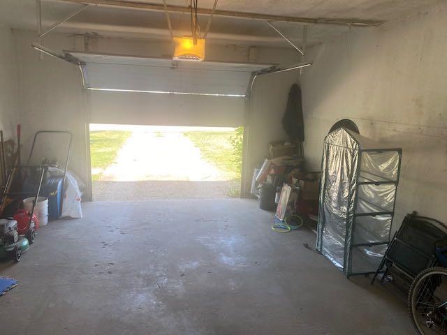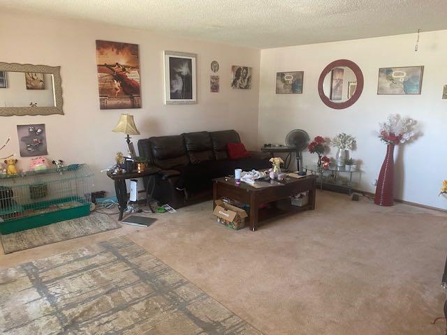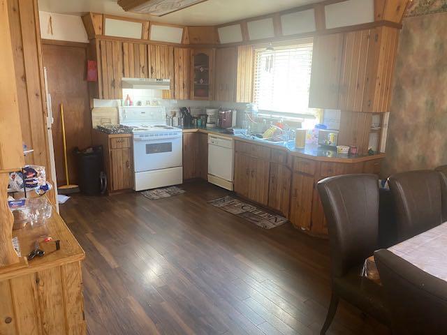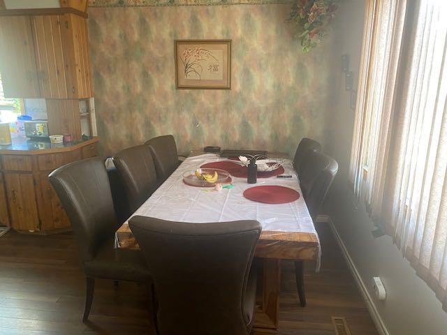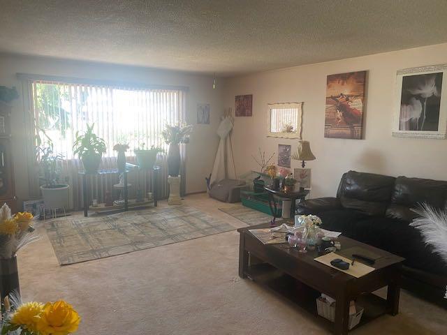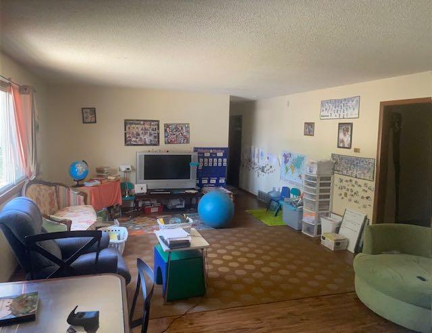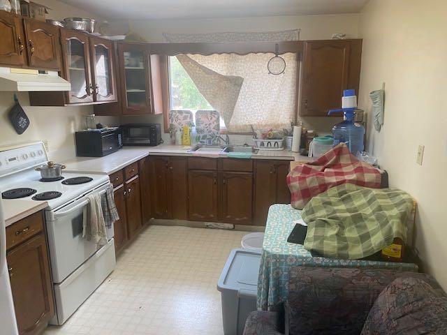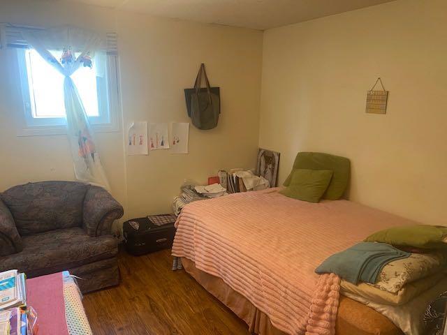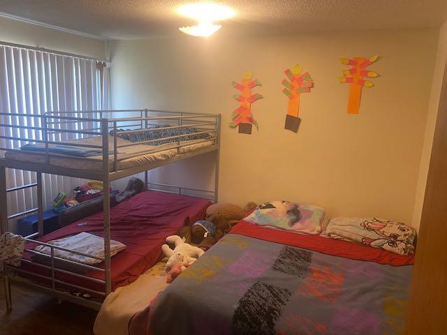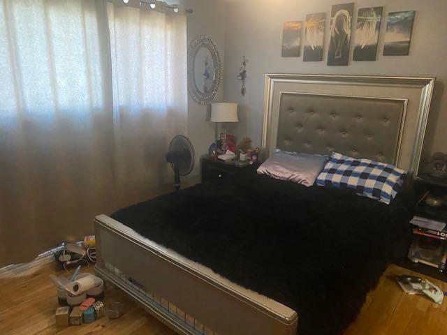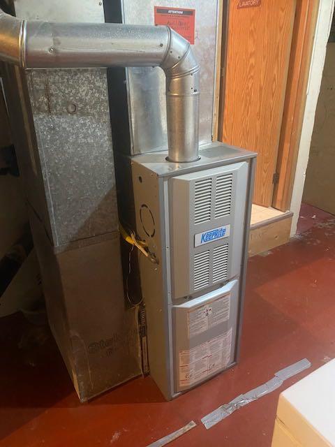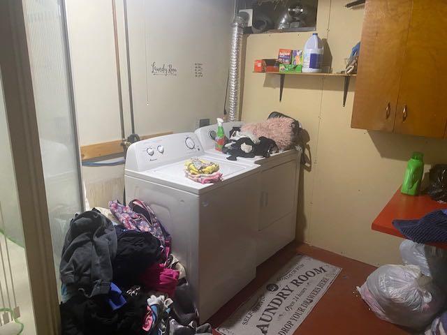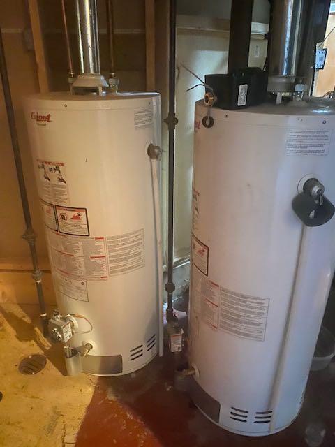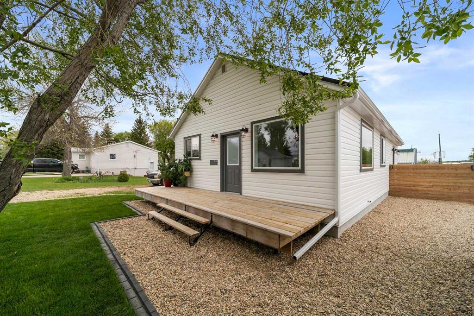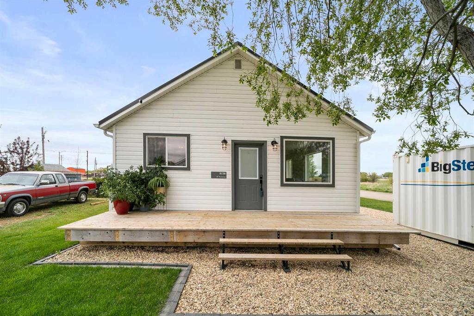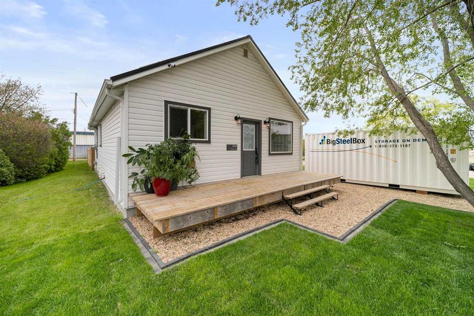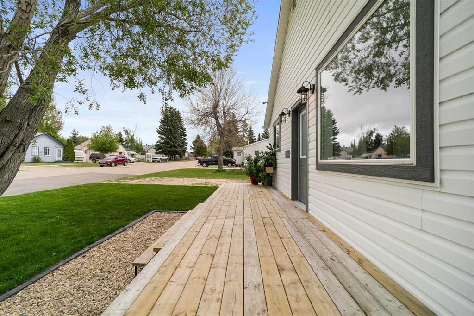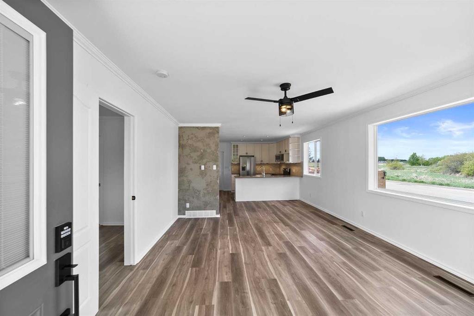5325 53 Avenue
Bashaw T0B 0H0
MLS® Number: A2233849
$ 299,500
4
BEDROOMS
3 + 0
BATHROOMS
2,483
SQUARE FEET
1969
YEAR BUILT
2 FOR 1 - This is a great property for the smart investor or someone searching for a home that will pay for itself. Imagine owning a fully finished 3 bedroom home full bath and attached garage, with another complete attached 2 + 2 bedroom Home that is RENTED out to help pay the mortgage. The main home of over 1350 SQ FT features large Living room, lots of cupboards in the kitchen , formal eating area. The Bedroom in master has been upgraded to hardwood and has a walk through closet, reading area, and a 3 piece ensuite. The basement features a huge Family room with a pool-table included and 2 more potential bedroom, a bathroom and laundry. This side has the Full basement under the main house and comes with the Oversized Double car Heated 30 x 28 Garage AS A BONUS,. Outside you have a Fenced backyard for both homes, deck, fire-pit. The other side HOME (second house)you have an additional 1128 square foot living space that features a large Living Room, 3 bedrooms, OR 2 with a office, Main floor Laundry Room and nice sized kitchen. This home comes with a 28 x 16 single attached garage and also has its own private Fenced Backyard. The main home comes with 2 Fridges, Stove, Dishwasher, Washer, Dryer. The North side home comes with Fridge, Stove, Dishwasher, Washer, Dryer. What A Great opportunity for the right persons Or the family that needs to be close together living Side BY side. Here You get TWO HOUSES for the Price of One.
| COMMUNITY | Bashaw |
| PROPERTY TYPE | Detached |
| BUILDING TYPE | House |
| STYLE | Side by Side, Bungalow |
| YEAR BUILT | 1969 |
| SQUARE FOOTAGE | 2,483 |
| BEDROOMS | 4 |
| BATHROOMS | 3.00 |
| BASEMENT | Finished, See Remarks |
| AMENITIES | |
| APPLIANCES | See Remarks |
| COOLING | None |
| FIREPLACE | N/A |
| FLOORING | Carpet, Hardwood, Laminate, Linoleum |
| HEATING | Forced Air, Natural Gas |
| LAUNDRY | Lower Level, Main Level |
| LOT FEATURES | Corner Lot, Lawn, Standard Shaped Lot |
| PARKING | Double Garage Detached, Heated Garage, Single Garage Attached |
| RESTRICTIONS | None Known |
| ROOF | Asphalt Shingle |
| TITLE | Fee Simple |
| BROKER | Century 21 Leading |
| ROOMS | DIMENSIONS (m) | LEVEL |
|---|---|---|
| Family Room | 26`0" x 22`0" | Basement |
| 4pc Bathroom | Main | |
| 3pc Ensuite bath | Main | |
| 4pc Bathroom | Main | |
| Kitchen With Eating Area | 19`0" x 11`0" | Main |
| Kitchen | 12`0" x 11`0" | Main |
| Living Room | 19`0" x 15`0" | Main |
| Living Room | 19`0" x 14`0" | Main |
| Bedroom | 10`0" x 11`0" | Main |
| Bedroom - Primary | 11`0" x 13`0" | Main |
| Bedroom | 11`0" x 12`0" | Main |
| Bedroom | 11`0" x 11`0" | Main |
| Office | 12`0" x 7`0" | Main |

