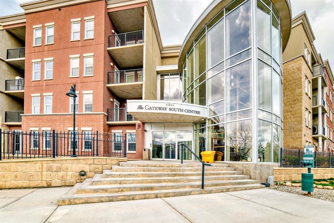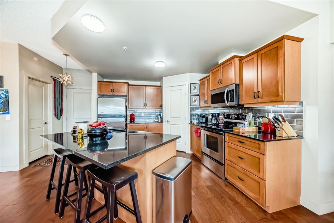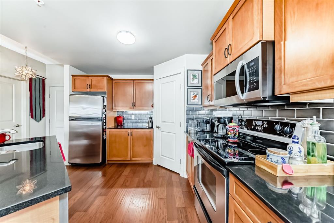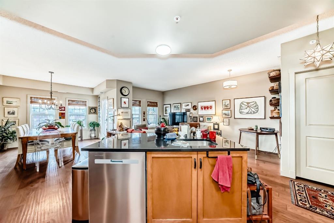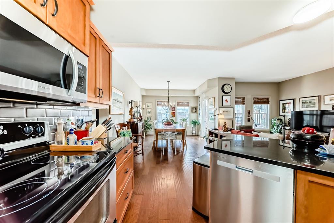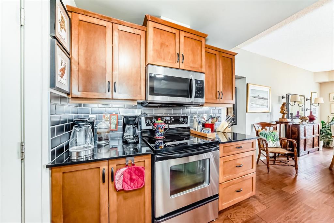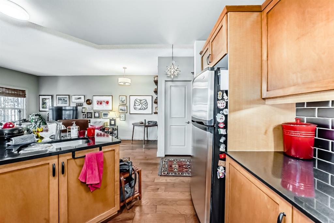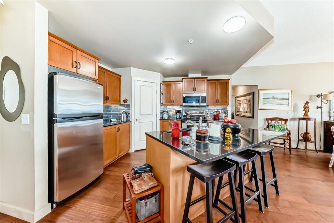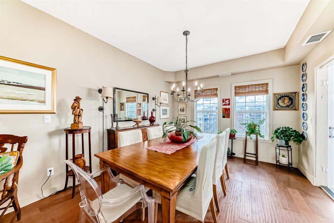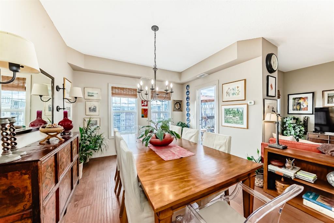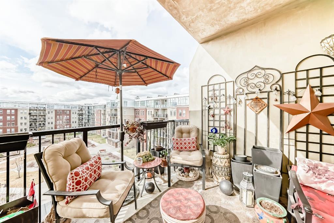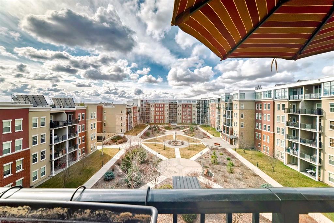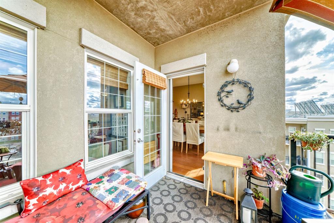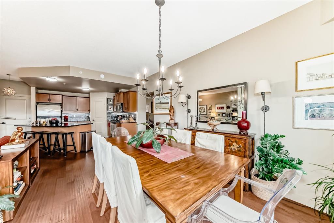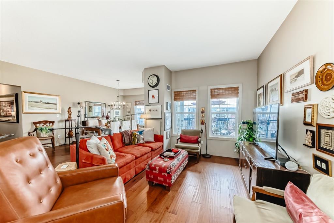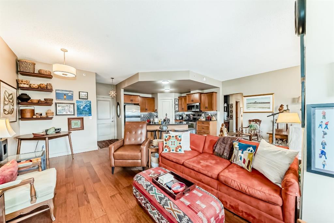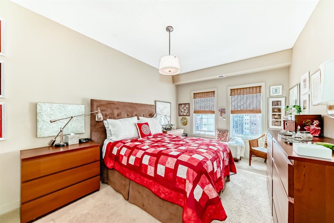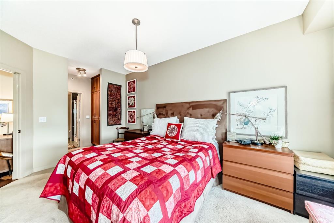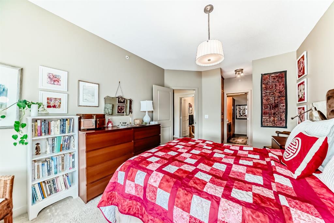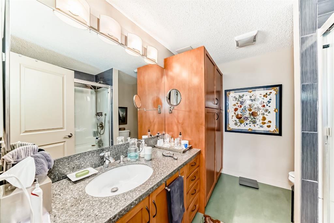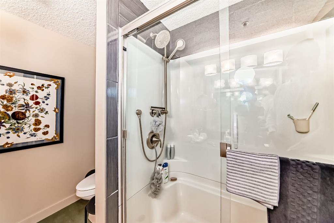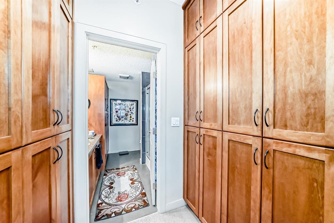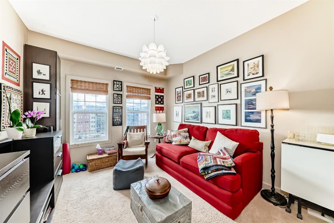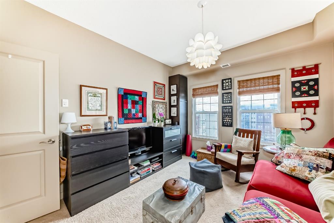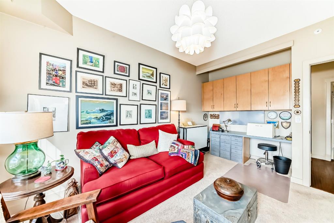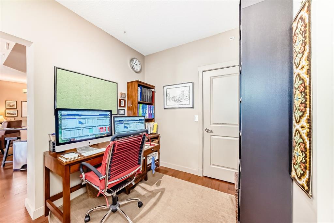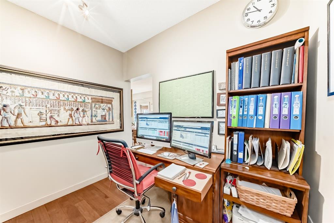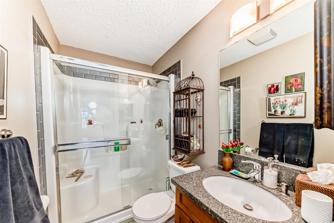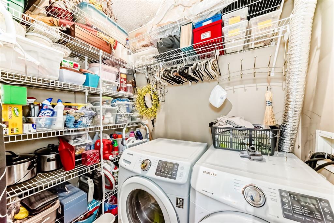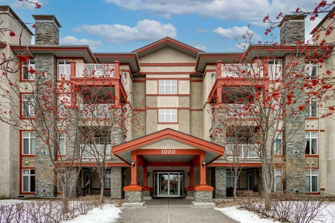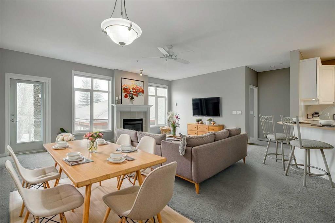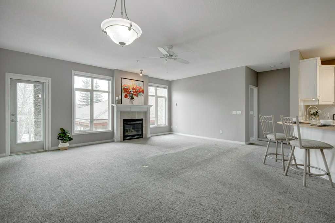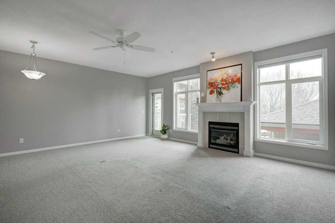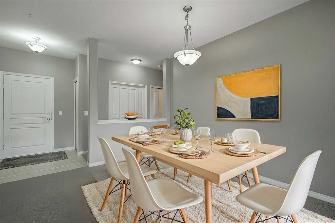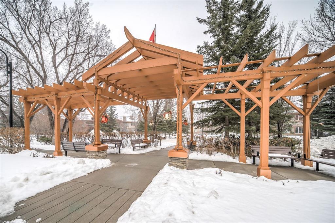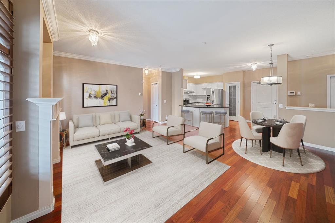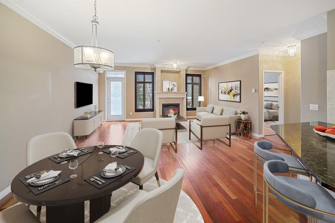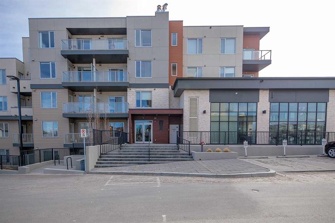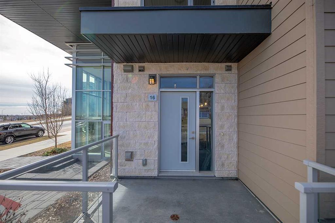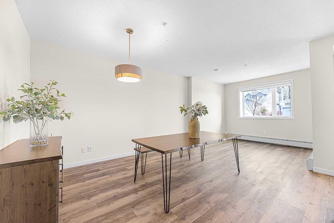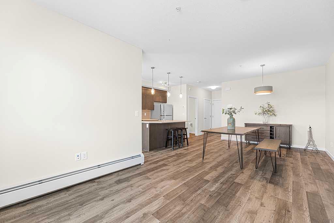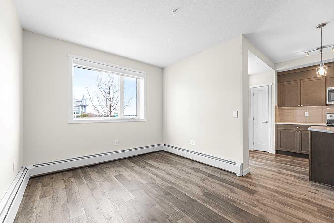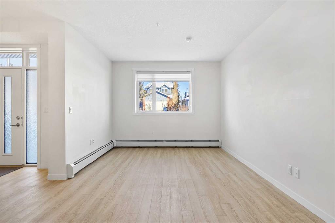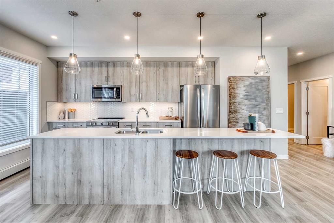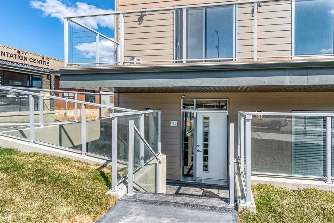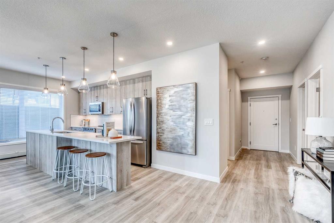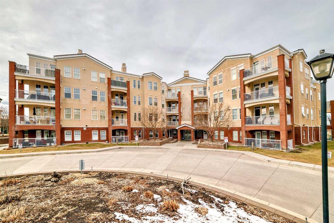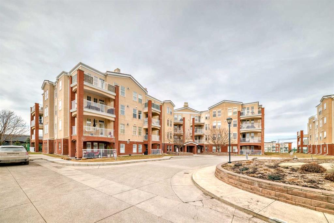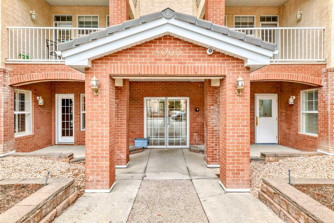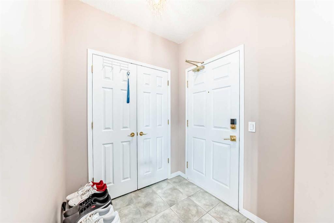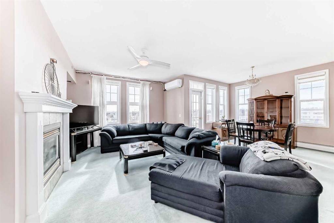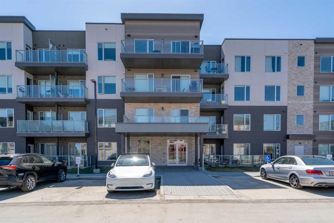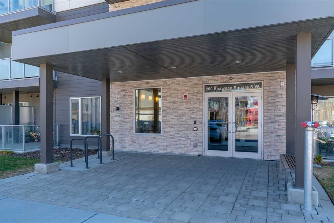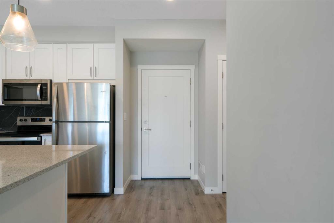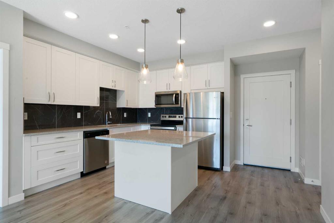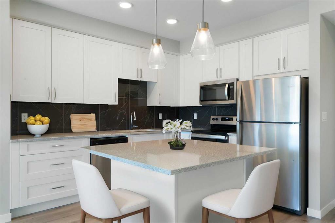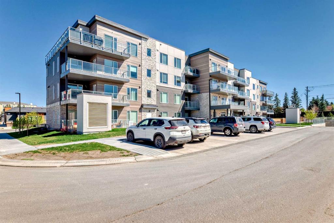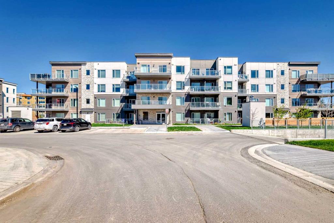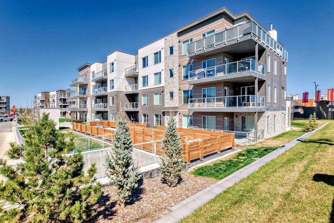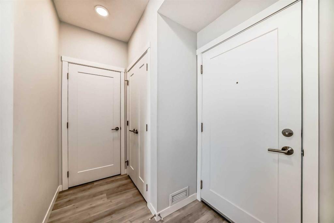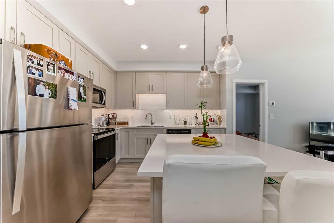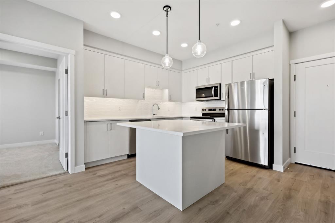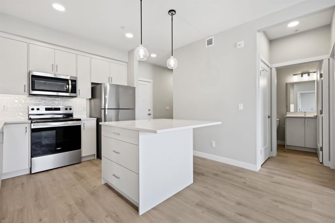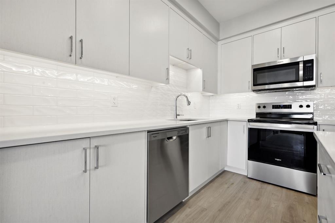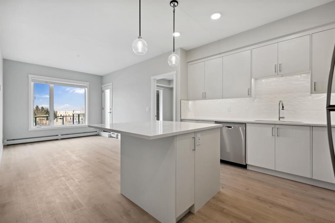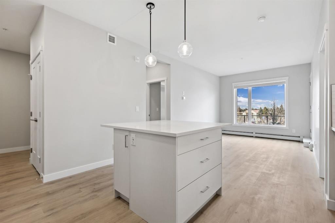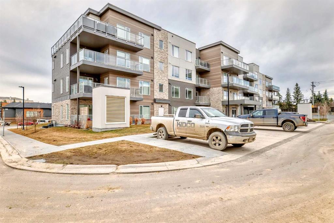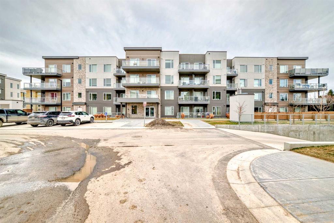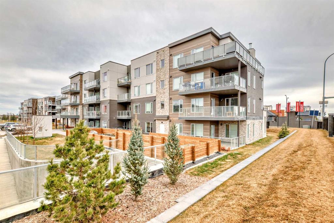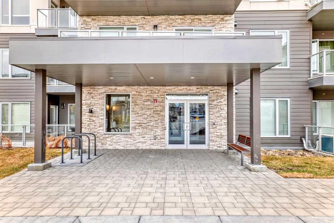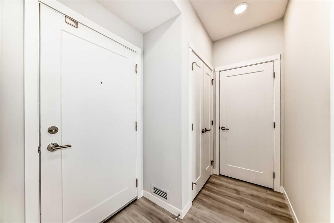5303, 11811 Lake Fraser Drive SE
Calgary T2J 7J1
MLS® Number: A2212627
$ 444,500
2
BEDROOMS
2 + 0
BATHROOMS
2007
YEAR BUILT
Welcome to this beautiful 1,210 ft2 condo featuring an great floor plan with loads of cabinets and countertops open to the dining room and living room. 2 spacious bedrooms, a versatile den, and a serene view of the landscaped courtyard. The open-concept layout is filled with natural light, perfect for both everyday living and entertaining. The 2nd bedroom offers a flexible space—ideal for a home office, guest room, or creative studio. A state-of-the-art commercial GYM, two affordable GUEST SUITES for overnight visitors, two large lounge/recreation rooms, one with a full kitchen—available free of charge for gatherings and private events. 2 TITLED PARKING spots. This condo is within walking distance to: SOUTH CENTRE MALL Canyon Meadows C-Train Station Avenida Place Shopping Centre & Food Hall. Anderson Road is right around the corner, providing quick access to Deerfoot Trail.
| COMMUNITY | Lake Bonavista |
| PROPERTY TYPE | Apartment |
| BUILDING TYPE | High Rise (5+ stories) |
| STYLE | Single Level Unit |
| YEAR BUILT | 2007 |
| SQUARE FOOTAGE | 1,211 |
| BEDROOMS | 2 |
| BATHROOMS | 2.00 |
| BASEMENT | None |
| AMENITIES | |
| APPLIANCES | Built-In Electric Range, Dishwasher, Dryer, Garage Control(s), Microwave Hood Fan, Refrigerator, Washer, Window Coverings |
| COOLING | Central Air |
| FIREPLACE | N/A |
| FLOORING | Carpet, Hardwood, Tile |
| HEATING | Heat Pump |
| LAUNDRY | In Unit |
| LOT FEATURES | |
| PARKING | Additional Parking, Titled, Underground |
| RESTRICTIONS | Non-Smoking Building, Pet Restrictions or Board approval Required, Pets Allowed |
| ROOF | Tar/Gravel |
| TITLE | Fee Simple |
| BROKER | Real Estate Professionals Inc. |
| ROOMS | DIMENSIONS (m) | LEVEL |
|---|---|---|
| Living Room | 14`4" x 10`0" | Main |
| Kitchen | 13`5" x 8`11" | Main |
| Dining Room | 8`11" x 6`9" | Main |
| Bedroom - Primary | 12`3" x 10`3" | Main |
| Bedroom | 11`0" x 9`4" | Main |
| Office | 10`5" x 6`10" | Main |
| 3pc Ensuite bath | 6`11" x 5`11" | Main |
| 4pc Bathroom | 8`7" x 5`0" | Main |
| Laundry | 3`1" x 3`0" | Main |

