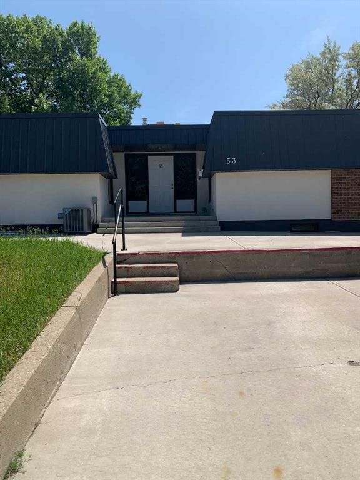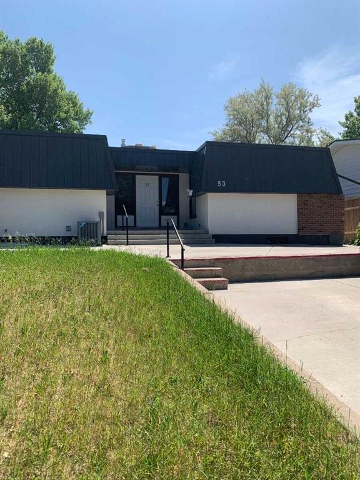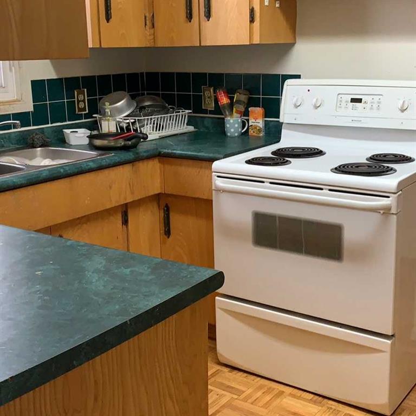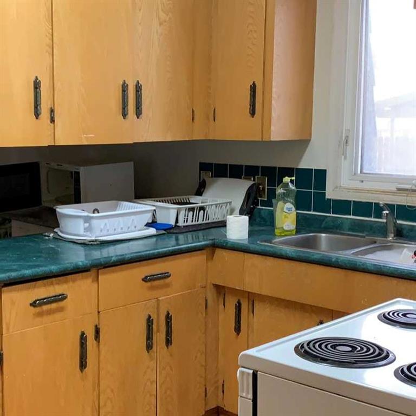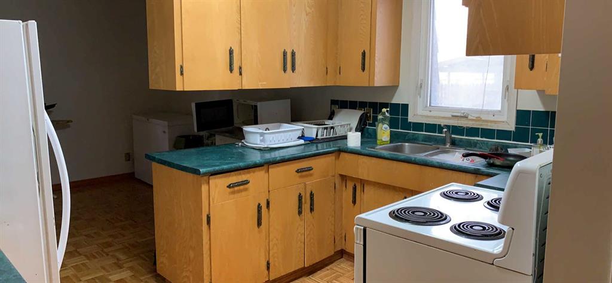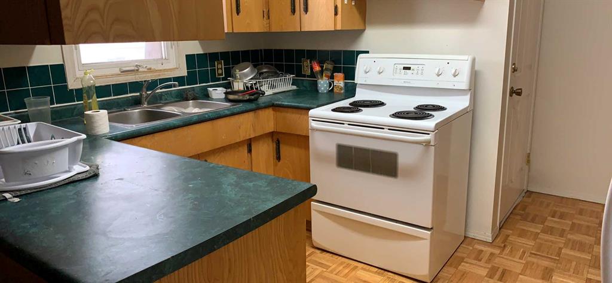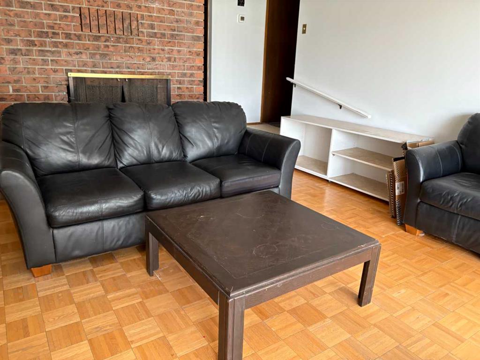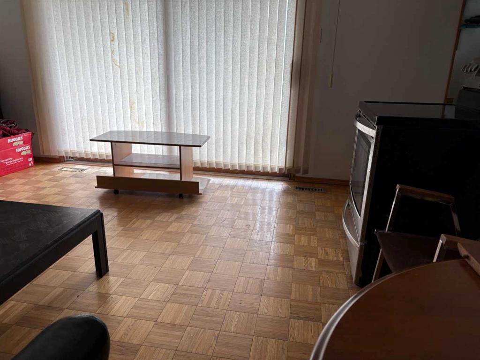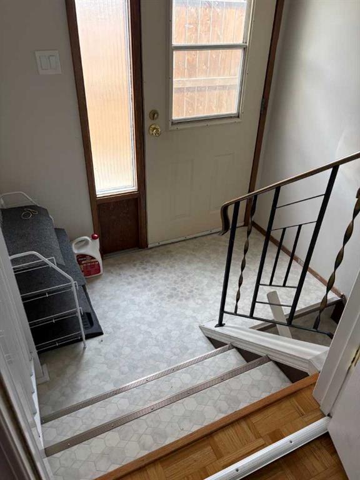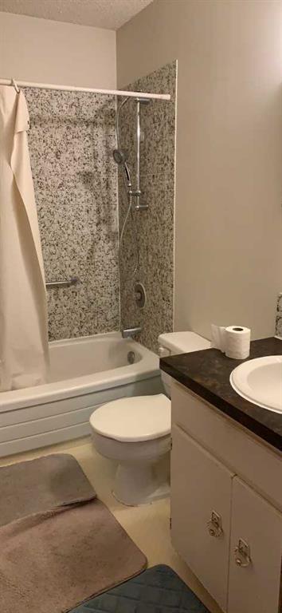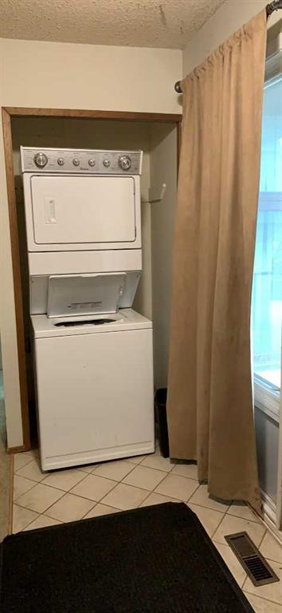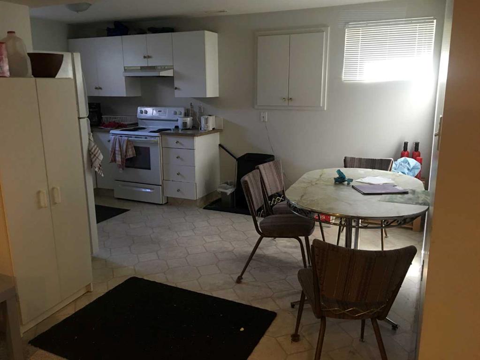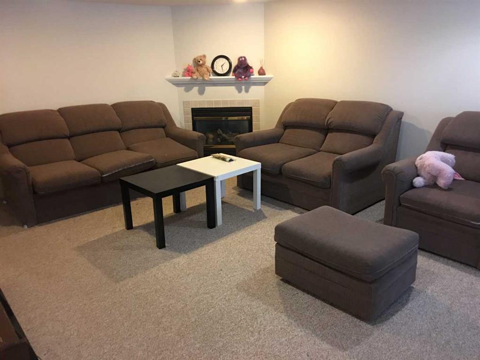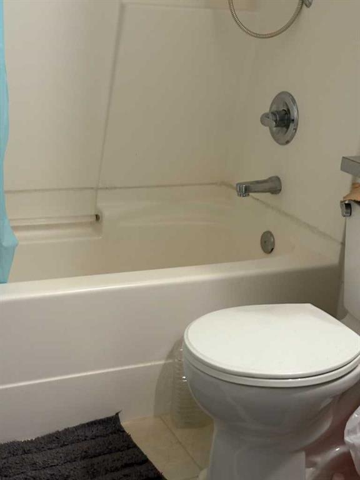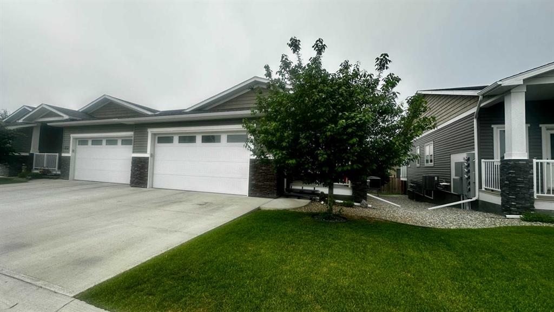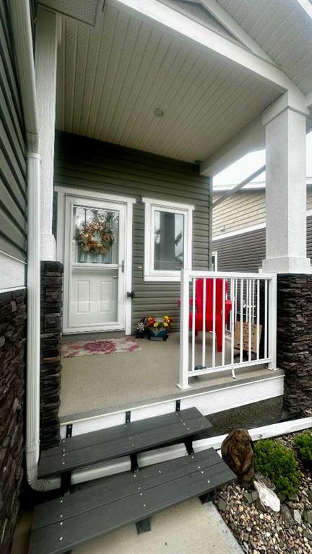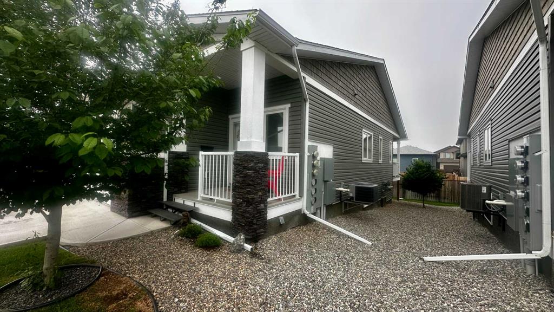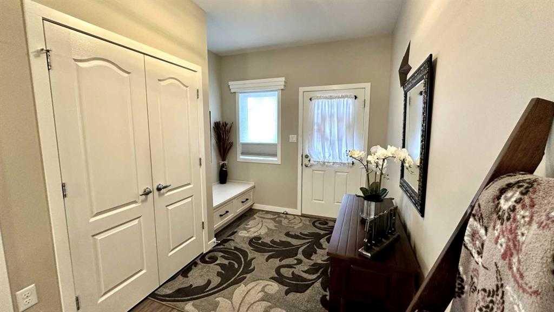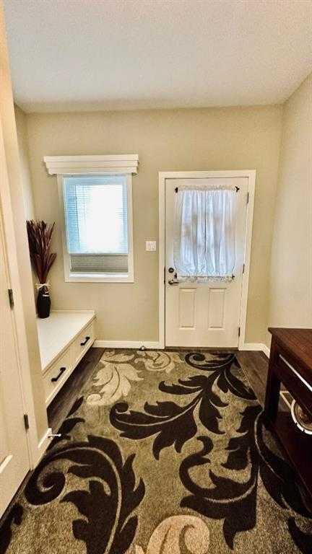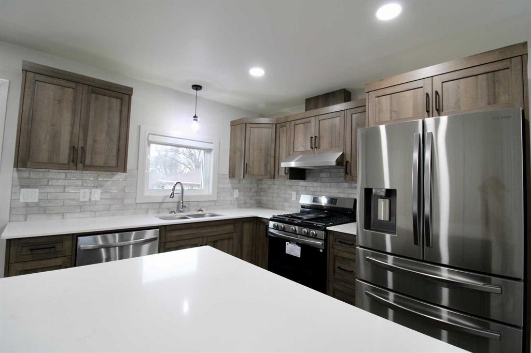53 Lafayette Boulevard W
Lethbridge T1K 3Y4
MLS® Number: A2234714
$ 434,900
6
BEDROOMS
3 + 0
BATHROOMS
1,335
SQUARE FEET
1976
YEAR BUILT
Welcome to this fantastic half duplex property offering amazing revenue in an ideal location! This illegally suited property offers many options, rent the entire space or live in part, great potential to help pay your mortgage—live in the spacious top suite and rent out the bottom. Located within walking distance to the University of Lethbridge and close to a variety of amenities, it’s perfect for tenants seeking convenience. The owner has maintained the property over the years and recently installed a new furnace , air conditioning and painted home.. Additional upgrades include newly poured concrete pads in both the front and back, providing ample off-street parking for tenants. With a total of six bedrooms and three bathrooms, plus a newer fence for added privacy, this duplex is an excellent investment opportunity! Call your REALTORr® today to book a viewing.
| COMMUNITY | Varsity Village |
| PROPERTY TYPE | Semi Detached (Half Duplex) |
| BUILDING TYPE | Duplex |
| STYLE | Side by Side, Bungalow |
| YEAR BUILT | 1976 |
| SQUARE FOOTAGE | 1,335 |
| BEDROOMS | 6 |
| BATHROOMS | 3.00 |
| BASEMENT | Full, Suite |
| AMENITIES | |
| APPLIANCES | Central Air Conditioner, Electric Oven, Freezer, Refrigerator, Washer/Dryer Stacked, Window Coverings |
| COOLING | Central Air |
| FIREPLACE | Basement, Brick Facing, Gas, Living Room, Wood Burning |
| FLOORING | Carpet, Linoleum |
| HEATING | Forced Air, Natural Gas |
| LAUNDRY | In Basement, In Hall |
| LOT FEATURES | Back Lane, Back Yard, City Lot |
| PARKING | Parking Pad |
| RESTRICTIONS | None Known |
| ROOF | Flat Torch Membrane |
| TITLE | Fee Simple |
| BROKER | RE/MAX FIRST |
| ROOMS | DIMENSIONS (m) | LEVEL |
|---|---|---|
| Game Room | 21`6" x 16`2" | Lower |
| Kitchen | 15`6" x 10`9" | Lower |
| Laundry | 5`9" x 10`5" | Lower |
| Bedroom | 10`9" x 12`6" | Lower |
| Bedroom | 13`8" x 10`10" | Lower |
| Bedroom | 13`7" x 12`9" | Lower |
| 4pc Bathroom | Lower | |
| Furnace/Utility Room | 4`10" x 6`6" | Lower |
| Storage | 5`11" x 4`1" | Lower |
| Living Room | 14`8" x 15`11" | Main |
| Kitchen | 14`10" x 11`4" | Main |
| Dining Room | 10`8" x 11`4" | Main |
| Bedroom - Primary | 20`1" x 11`4" | Main |
| 3pc Ensuite bath | Main | |
| Bedroom | 11`6" x 13`10" | Main |
| Bedroom | 11`7" x 13`10" | Main |
| 4pc Bathroom | Main |

