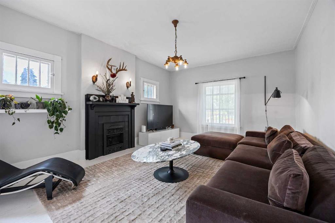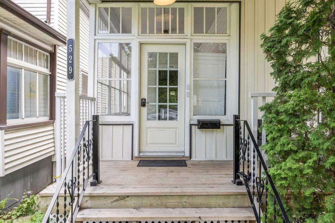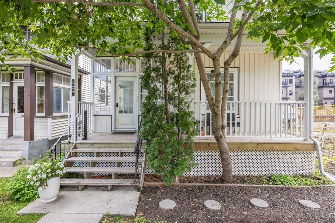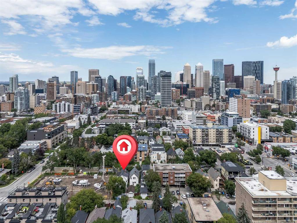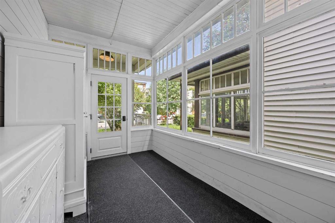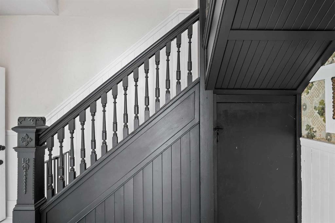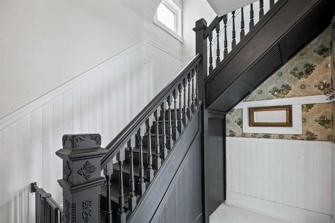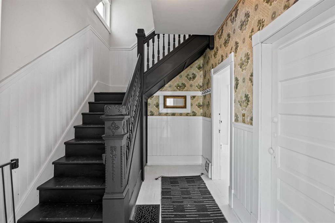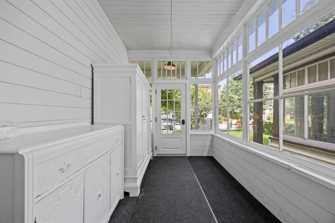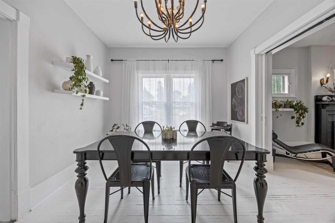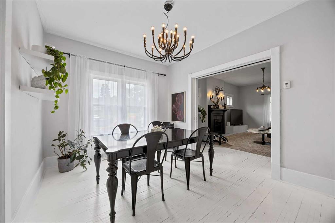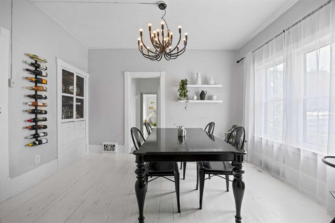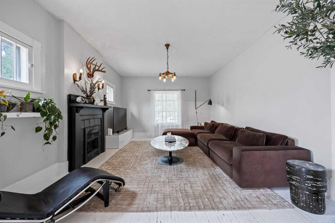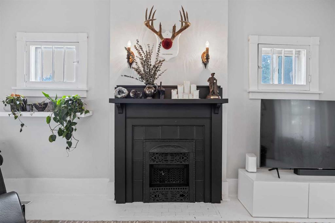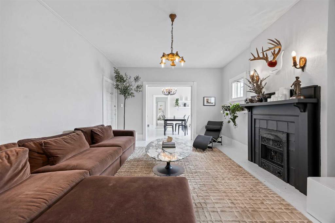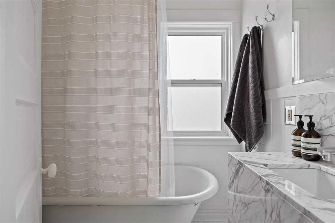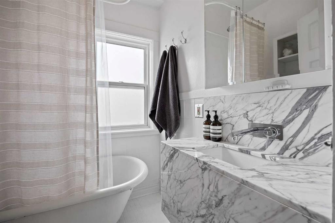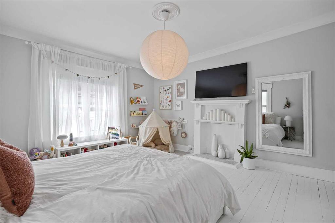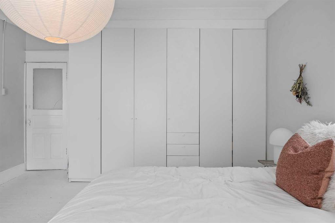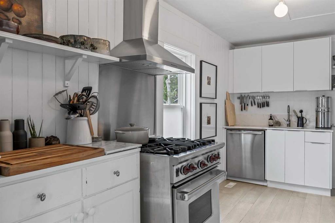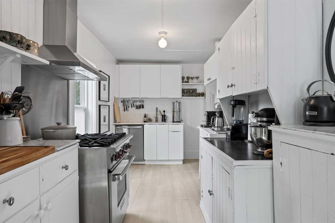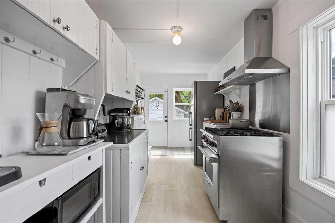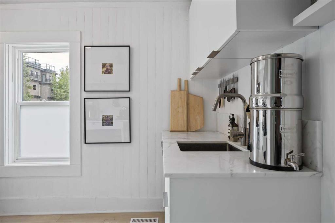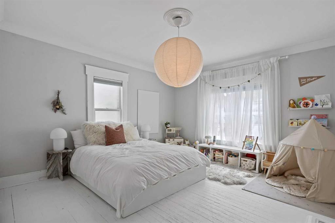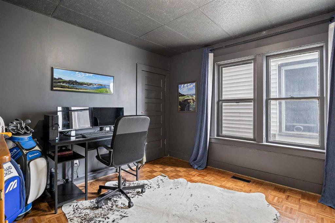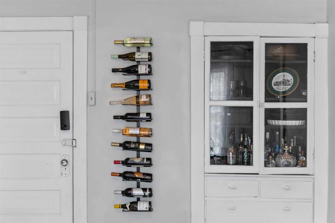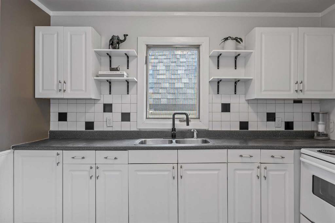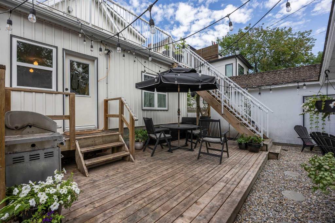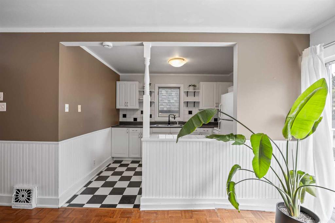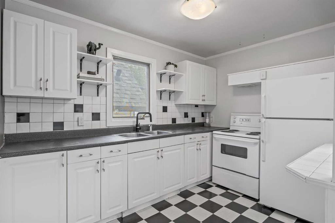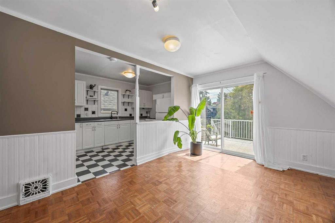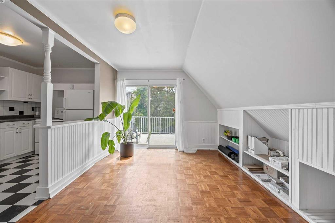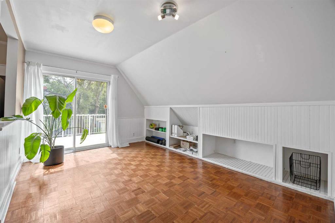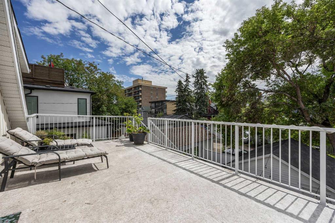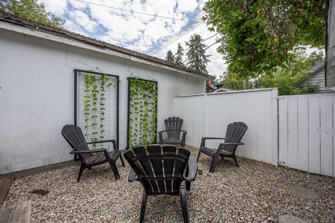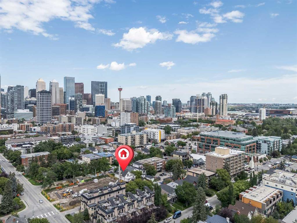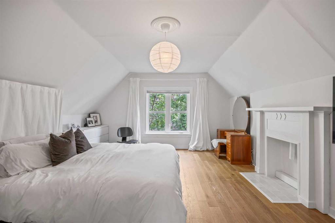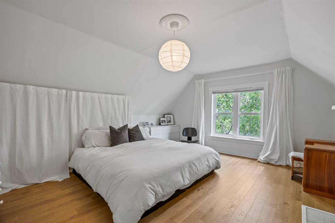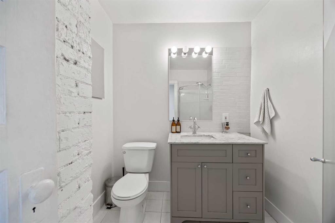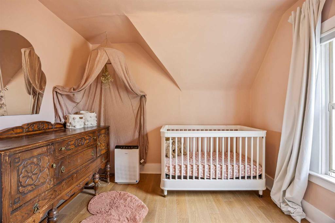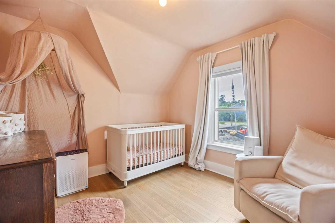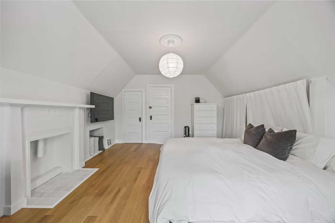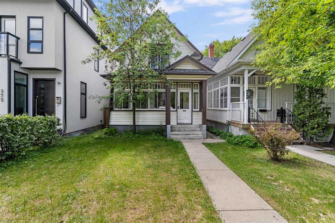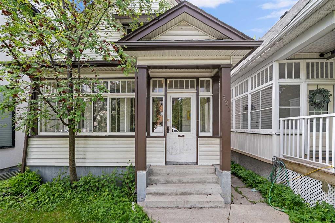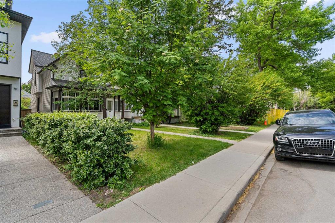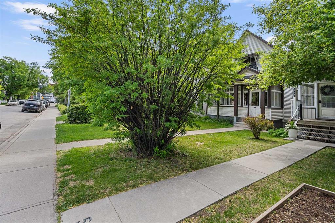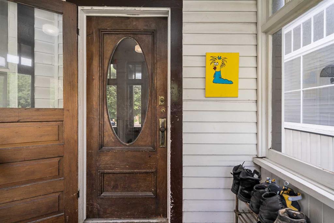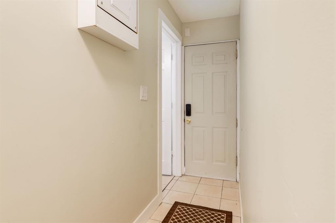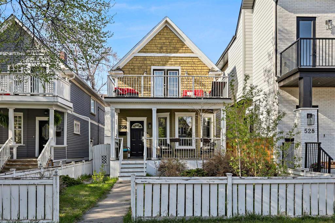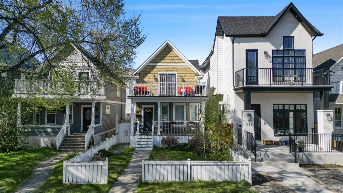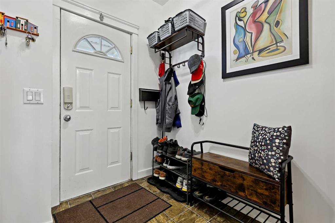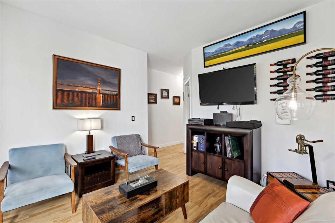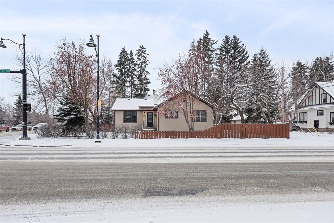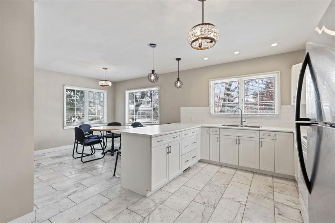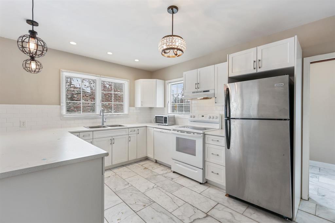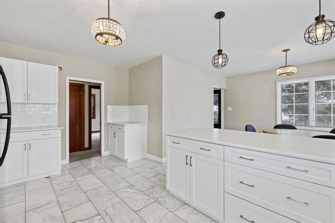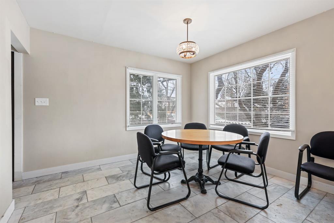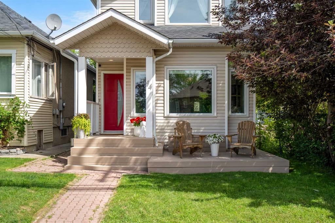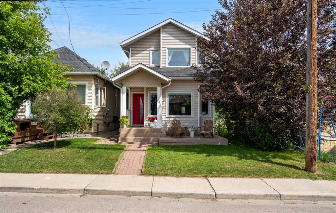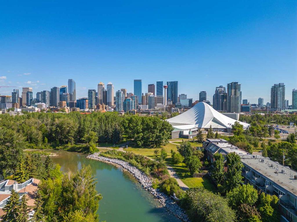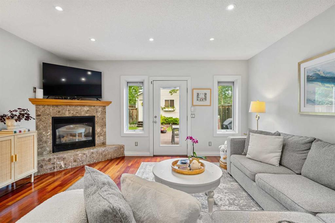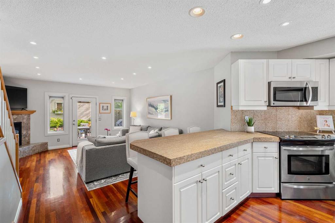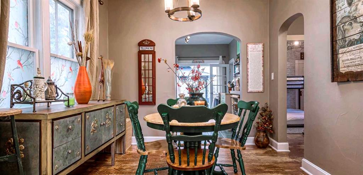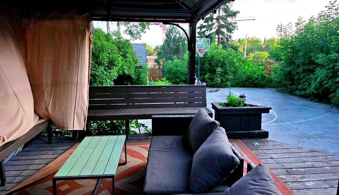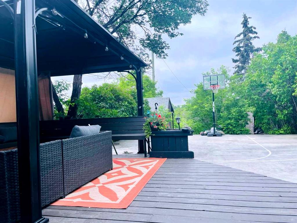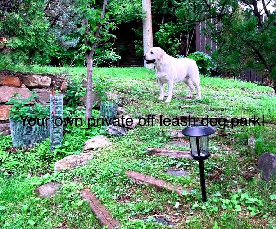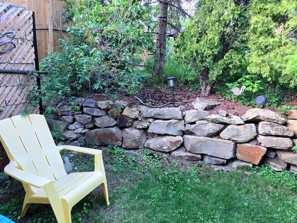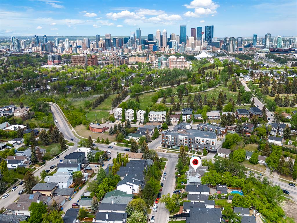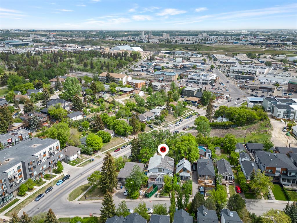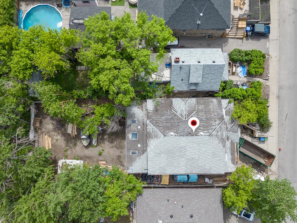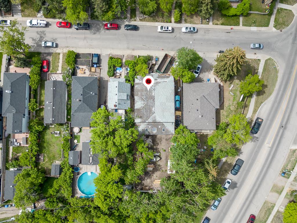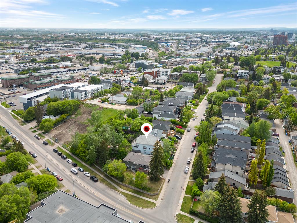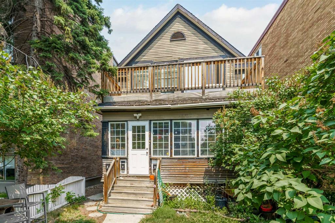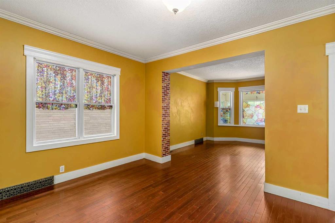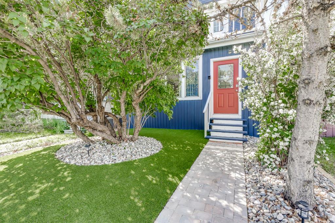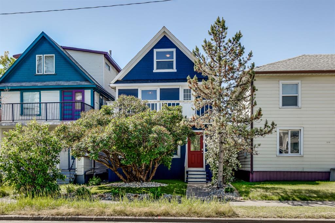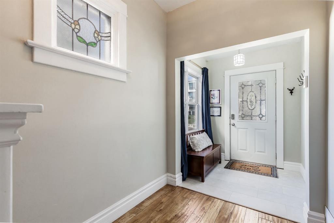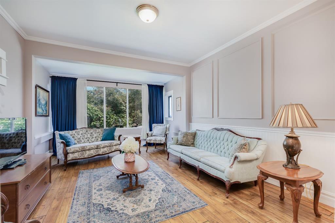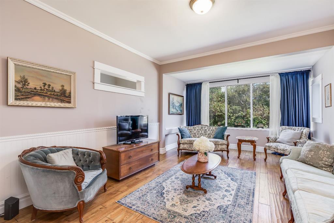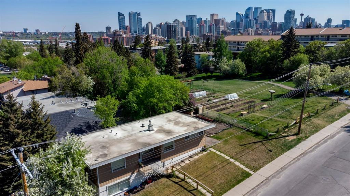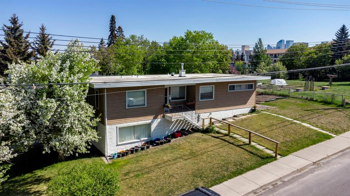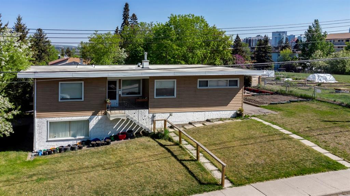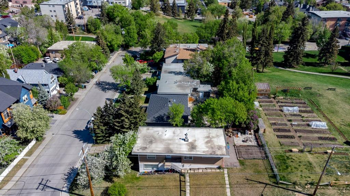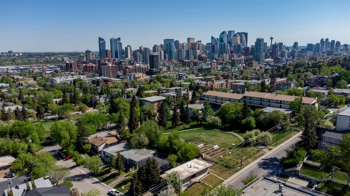529 20 Avenue SW
Calgary T2S0E7
MLS® Number: A2244266
$ 825,000
4
BEDROOMS
2 + 0
BATHROOMS
2,070
SQUARE FEET
1912
YEAR BUILT
Step into a rare piece of Calgary history with this stunning 100-year-old character home, perfectly situated in the vibrant inner-city community of Cliff Bungalow. Just steps from the iconic 4th Street Mission district and 17th Avenue , you’re immersed in the best of urban living—surrounded by some of the city’s most beloved restaurants, cafés, cocktail bars, and boutique shopping. This home has been thoughtfully updated with an interior designers touch, blending classic architectural charm with luxurious modern enhancements. Original features like real wood banisters, hardwood floors, elegant crown moldings, and plaster detailing tell the story of the home’s past, while upgrades like a high-end Wolf gas range bring it seamlessly into the present. The main floor bathroom is a showstopper, featuring a custom marble sink and a beautiful clawfoot tub. Versatility defines this property. Both the main and lower levels offer two spacious bedrooms, a full kitchen, and a full bathroom, giving you the option to enjoy the home as a single four-bedroom residence or create two separate living spaces. With an illegal suite layout that allows for privacy and independence, this is a perfect fit for young professionals looking to offset their mortgage or investors seeking a flexible income property. Outside, the private backyard offers a peaceful, low-maintenance retreat—ideal for entertaining or relaxing after a walkable commute home. A small detached garage is at the back of the home, though with everything you need just minutes away on foot, a car may feel optional. Next door, a new multi-storey development is underway—signaling continued investment in the neighborhood and bringing future conveniences, amenities, and enhanced property value potential right to your doorstep. This is a rare opportunity to own a piece of Calgary’s heritage in one of its most connected and culturally rich neighborhoods. A truly special home, ready to match your lifestyle.
| COMMUNITY | Cliff Bungalow |
| PROPERTY TYPE | Detached |
| BUILDING TYPE | House |
| STYLE | 2 Storey |
| YEAR BUILT | 1912 |
| SQUARE FOOTAGE | 2,070 |
| BEDROOMS | 4 |
| BATHROOMS | 2.00 |
| BASEMENT | Full, Unfinished |
| AMENITIES | |
| APPLIANCES | Dishwasher, Dryer, Gas Range, Microwave, Range Hood, Refrigerator, Washer |
| COOLING | None |
| FIREPLACE | Bedroom, Gas, Living Room |
| FLOORING | Hardwood, Tile |
| HEATING | Forced Air, Natural Gas |
| LAUNDRY | Lower Level |
| LOT FEATURES | Back Lane, Back Yard, Front Yard, Garden, Low Maintenance Landscape |
| PARKING | Single Garage Detached |
| RESTRICTIONS | None Known |
| ROOF | Asphalt Shingle |
| TITLE | Fee Simple |
| BROKER | CIR Realty |
| ROOMS | DIMENSIONS (m) | LEVEL |
|---|---|---|
| 4pc Bathroom | 5`11" x 6`3" | Main |
| Bedroom | 10`10" x 10`5" | Main |
| Dining Room | 13`2" x 10`5" | Main |
| Kitchen | 7`0" x 19`6" | Main |
| Living Room | 13`2" x 18`0" | Main |
| Bedroom - Primary | 13`6" x 15`6" | Main |
| 3pc Bathroom | 7`0" x 6`5" | Upper |
| Bedroom | 15`7" x 16`1" | Upper |
| Bedroom | 9`9" x 10`7" | Upper |
| Family Room | 10`1" x 14`5" | Upper |
| Kitchen | 7`7" x 10`9" | Upper |

