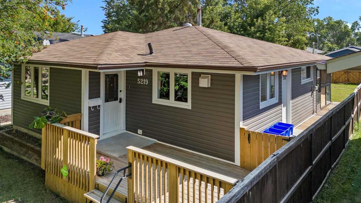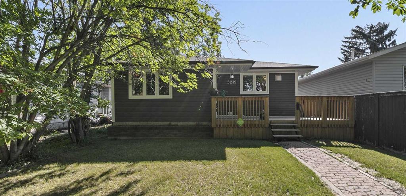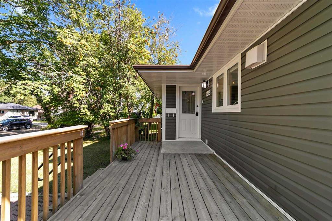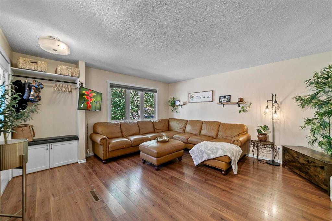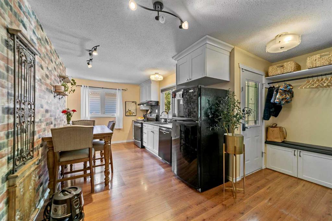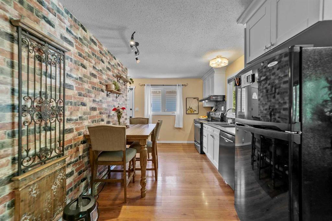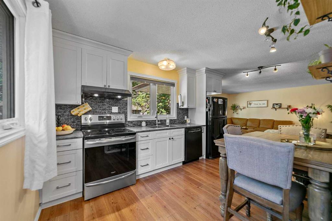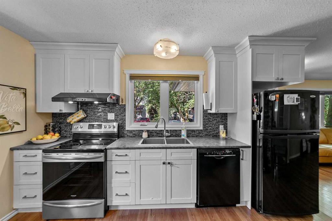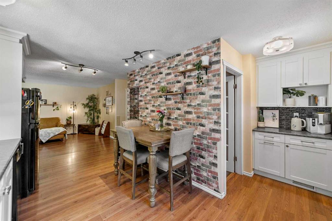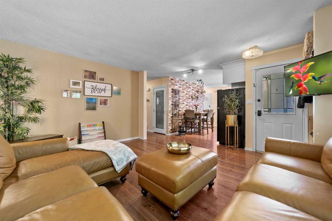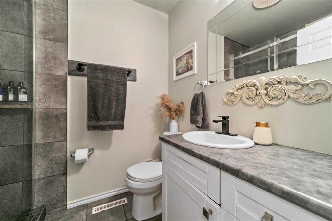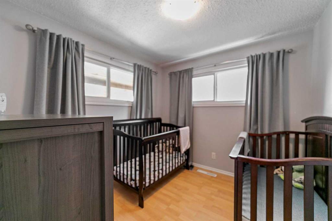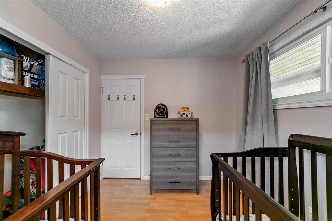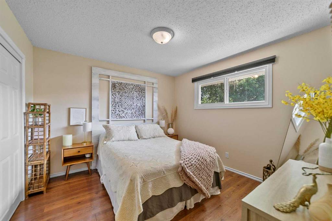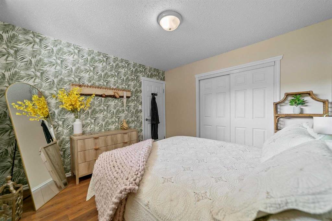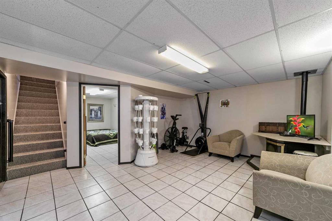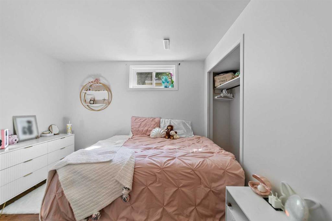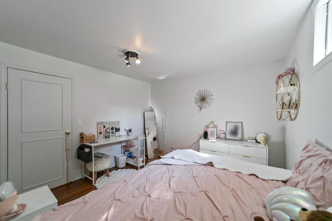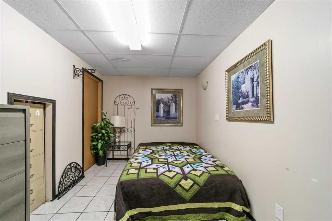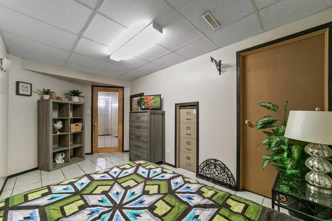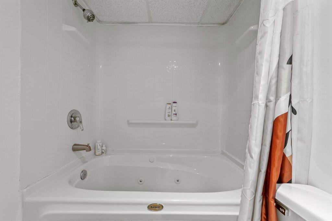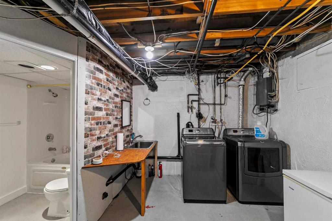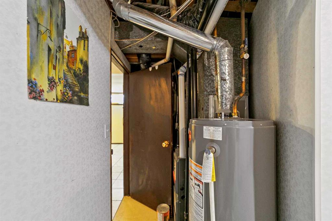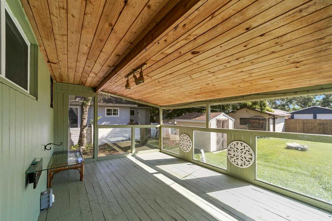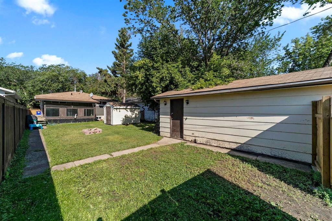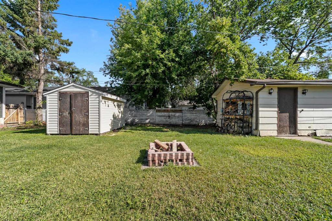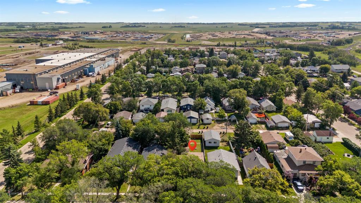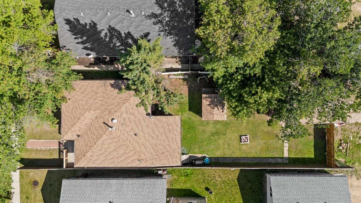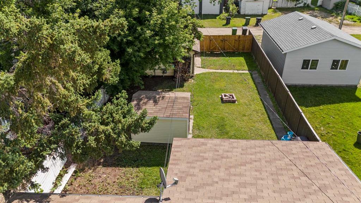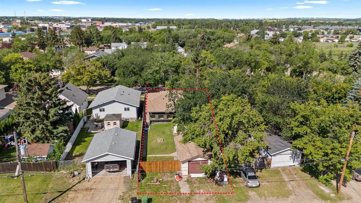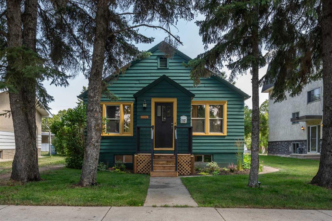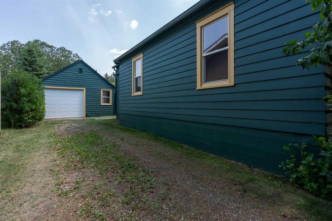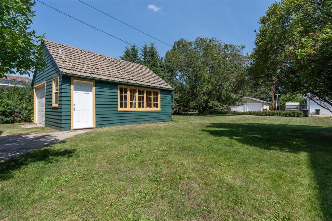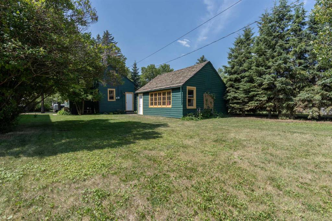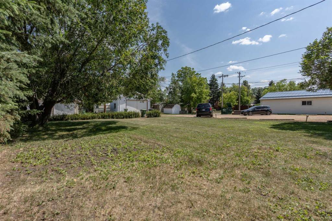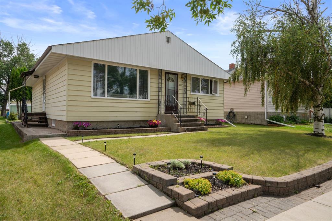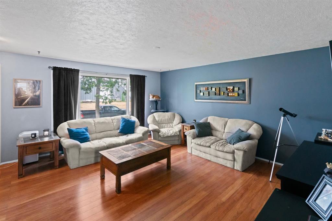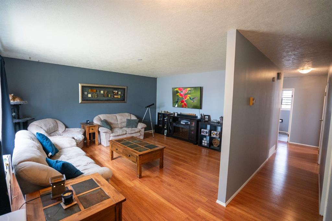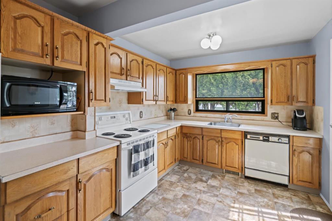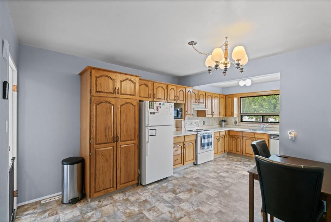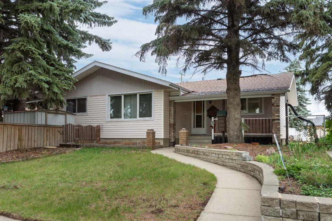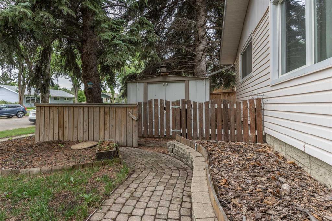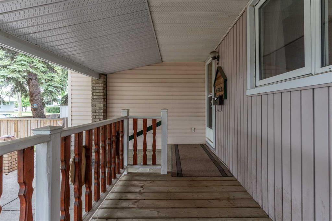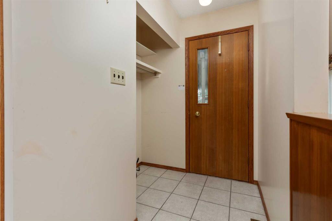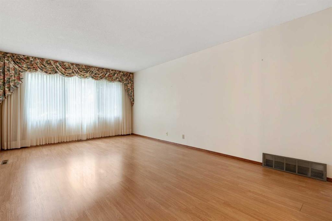5219 44 Street
Camrose T4V 1C8
MLS® Number: A2243059
$ 299,900
3
BEDROOMS
2 + 0
BATHROOMS
803
SQUARE FEET
1969
YEAR BUILT
This beautifully updated 3-bedroom, 2-bathroom bungalow offers the perfect blend of comfort and modern convenience in a quiet, mature neighborhood. Thoughtfully renovated throughout, this cozy home features new triple pane windows, stylish siding, and a welcoming front deck that adds to its curb appeal. Inside, you’ll find a well-designed layout that makes the most of its space. The kitchen, though compact, is new and features modern finishes and efficient storage with a great little coffee nook and added pantry storage. The main bathroom has also been tastefully renovated for a fresh, clean feel featuring a large modern tiled shower. Step out to the screened-in back porch—ideal for enjoying peaceful evenings or morning coffee. The fully fenced yard provides privacy and space for pets, RV parking, gardening, or outdoor relaxation. A single-car garage and shed adds convenience and extra storage. Perfect for first-time buyers, downsizers, or anyone looking for a low-maintenance home in an established neighborhood, this move-in ready gem won’t last long!
| COMMUNITY | Rosebud |
| PROPERTY TYPE | Detached |
| BUILDING TYPE | House |
| STYLE | Bungalow |
| YEAR BUILT | 1969 |
| SQUARE FOOTAGE | 803 |
| BEDROOMS | 3 |
| BATHROOMS | 2.00 |
| BASEMENT | Finished, Full |
| AMENITIES | |
| APPLIANCES | Dishwasher, Dryer, Electric Stove, Freezer, Refrigerator, Washer |
| COOLING | None |
| FIREPLACE | Basement, Pellet Stove |
| FLOORING | Laminate, Tile |
| HEATING | Forced Air |
| LAUNDRY | In Basement |
| LOT FEATURES | Back Lane, Back Yard, Front Yard, Landscaped |
| PARKING | RV Access/Parking, Single Garage Detached |
| RESTRICTIONS | None Known |
| ROOF | Asphalt Shingle |
| TITLE | Fee Simple |
| BROKER | Coldwell Banker Battle River Realty |
| ROOMS | DIMENSIONS (m) | LEVEL |
|---|---|---|
| Bedroom | 10`10" x 10`5" | Basement |
| Game Room | 16`11" x 13`9" | Basement |
| Office | 13`4" x 8`3" | Basement |
| 3pc Bathroom | Basement | |
| Laundry | Basement | |
| 3pc Bathroom | Main | |
| Living Room | 15`6" x 10`11" | Main |
| Kitchen With Eating Area | 13`6" x 9`1" | Main |
| Bedroom - Primary | 11`0" x 11`0" | Main |
| Bedroom | 9`7" x 8`9" | Main |

