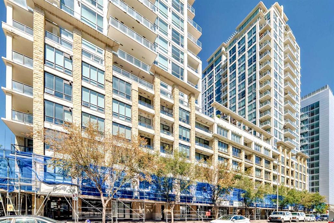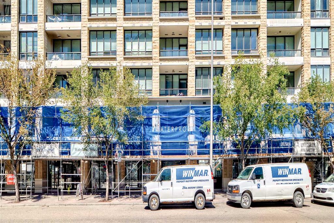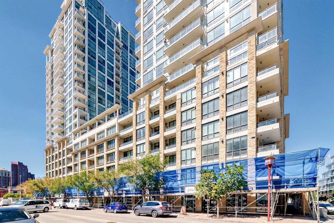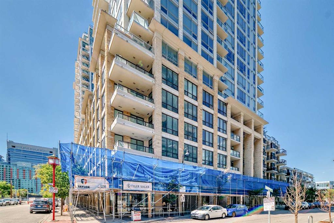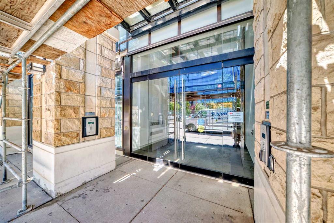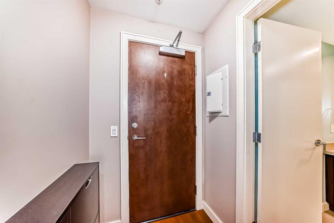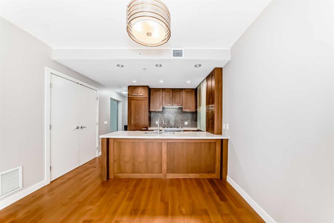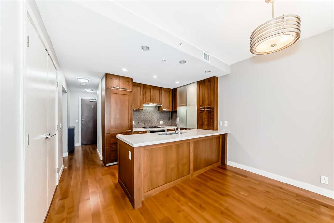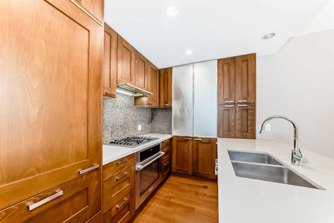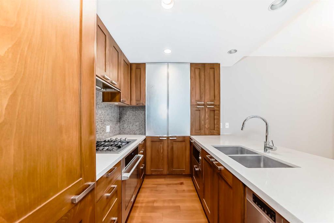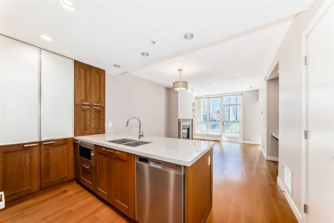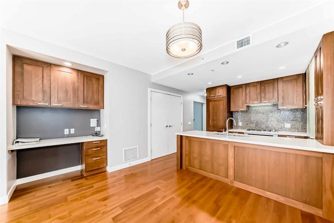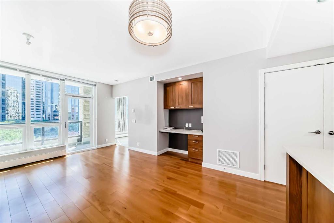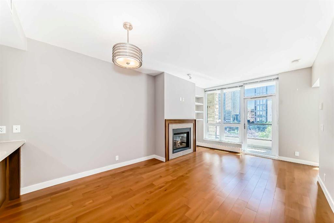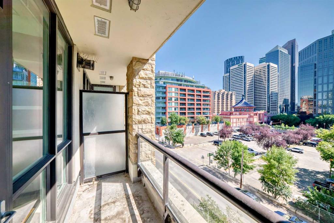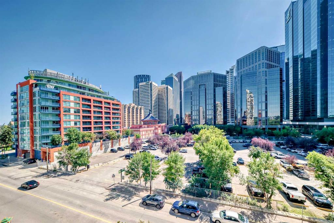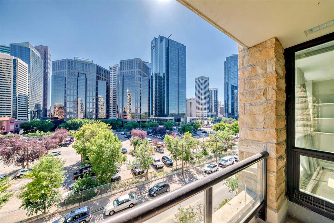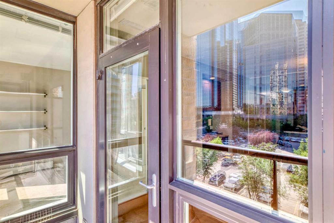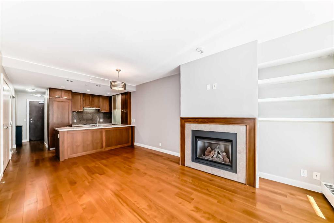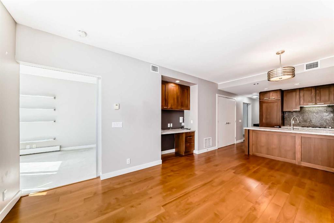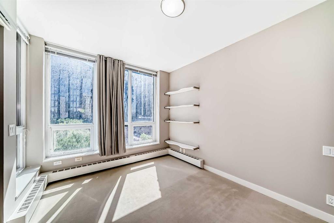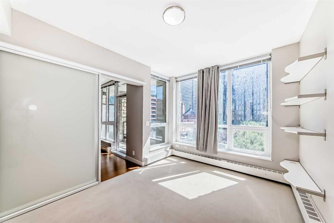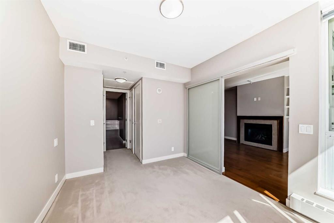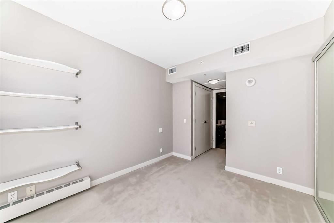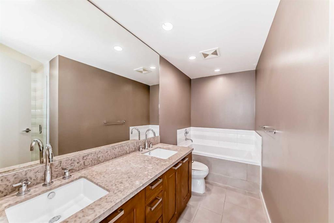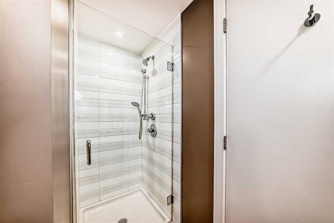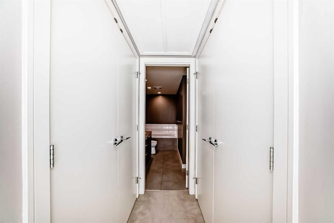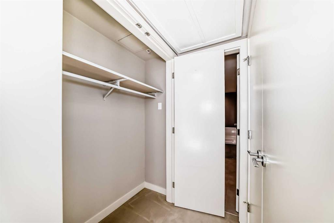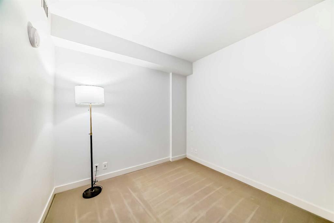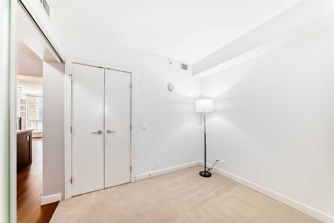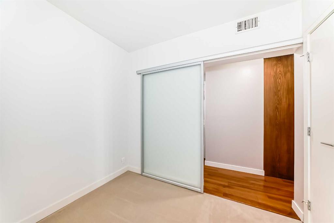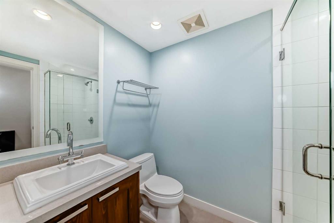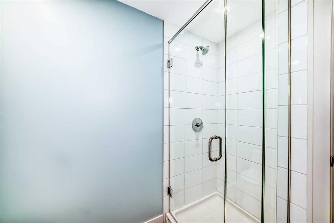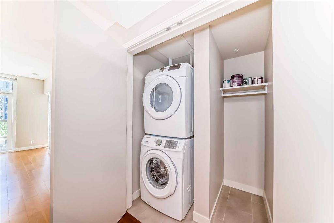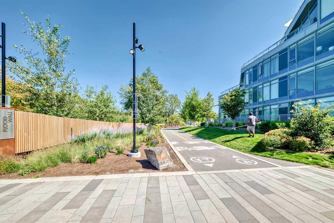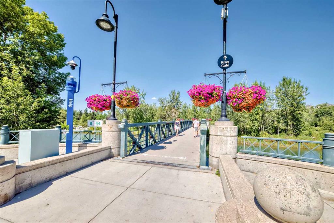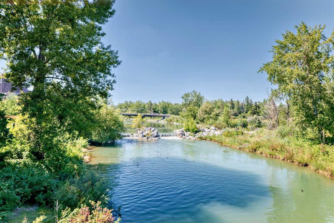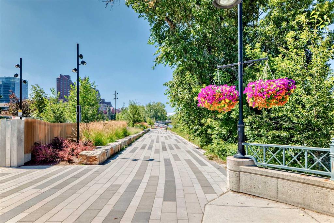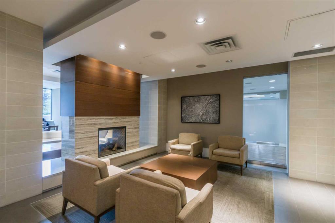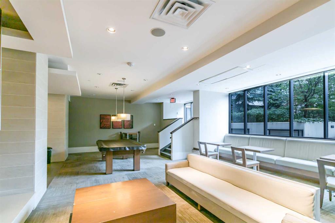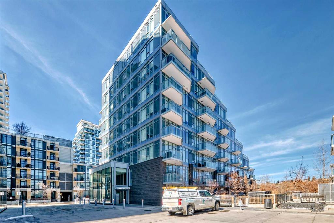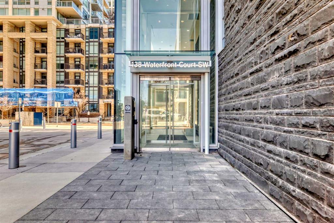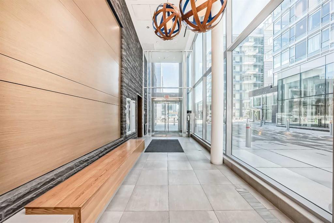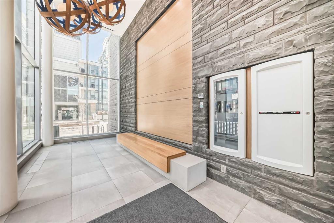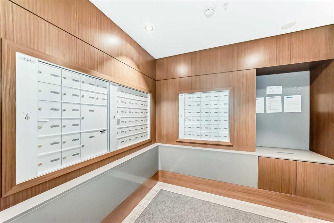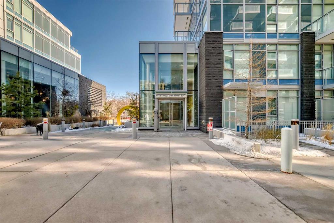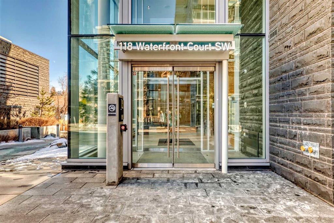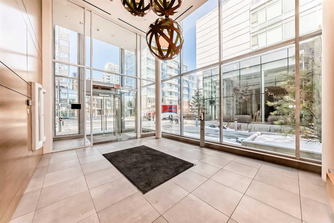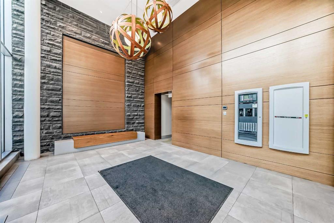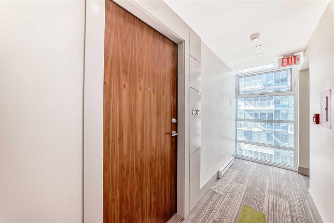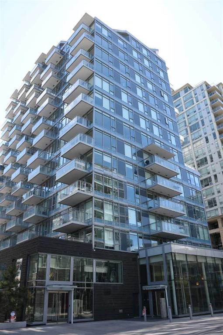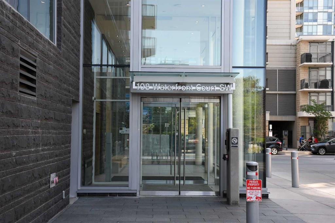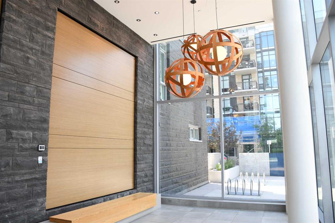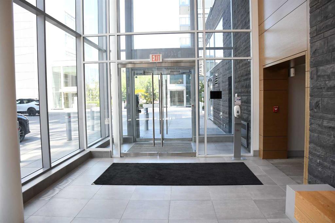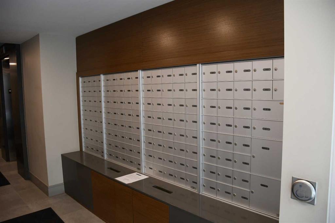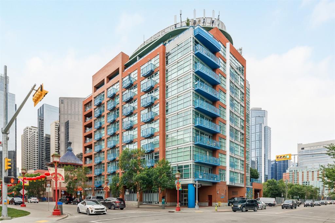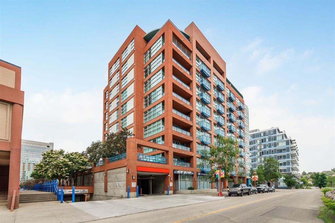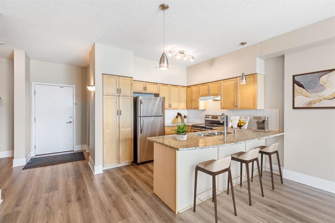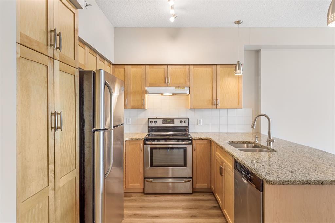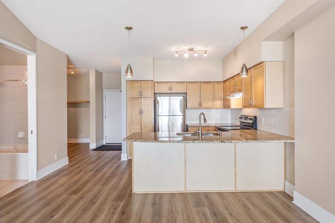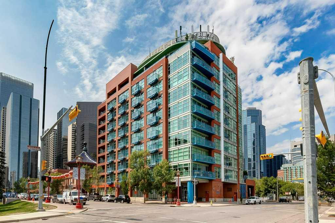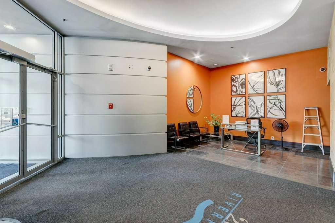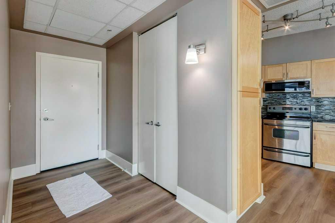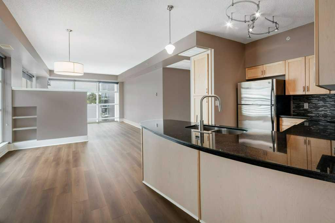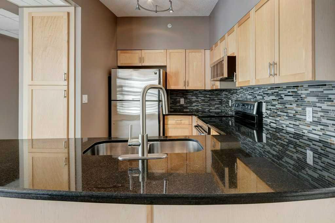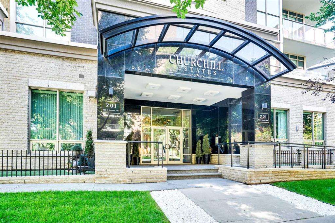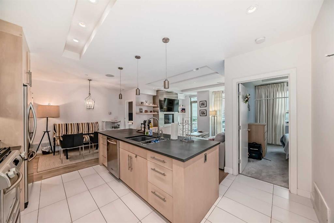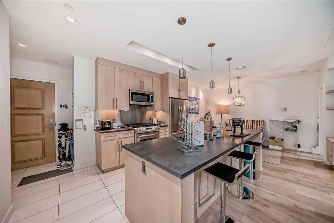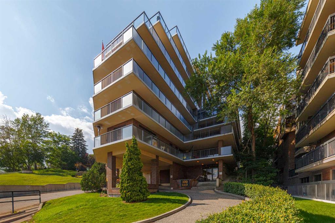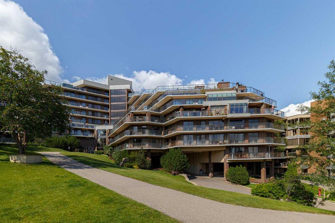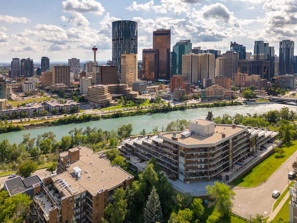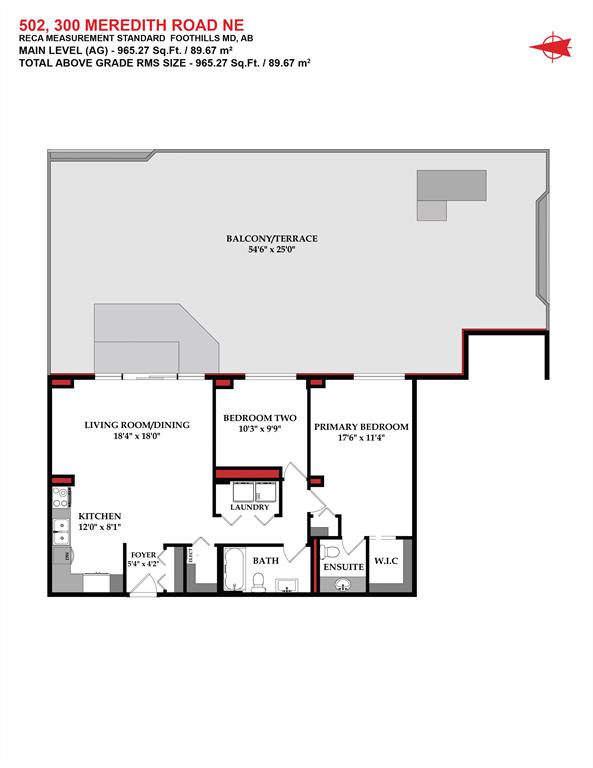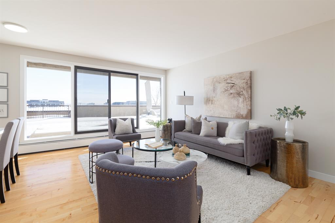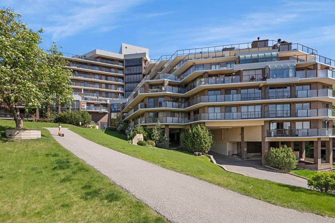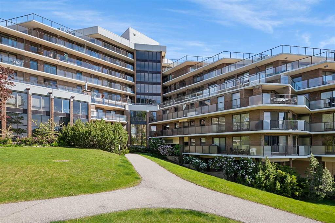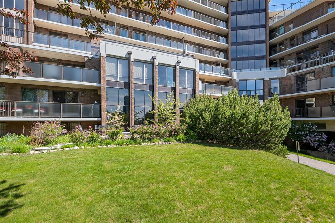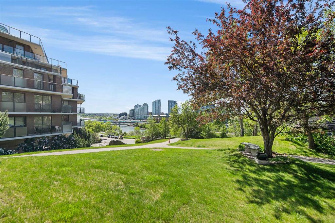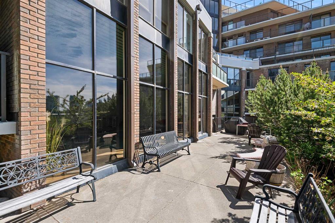521, 222 Riverfront Avenue SW
Calgary T2P 0X2
MLS® Number: A2248590
$ 419,900
2
BEDROOMS
2 + 0
BATHROOMS
770
SQUARE FEET
2012
YEAR BUILT
Modern One bedroom with Den/2bath condo unit on the "Flats Tower" of The Prestigious Waterfront Condo, Calgary's upscale Downtown neighborhood. Open concept floor plan, 9' ceilings, floor to ceiling windows. Kitchen is fully equipped with high-end stainless steel appliances. Quartz central island & countertop. Full heights cabinetry. In-suite laundry & air conditioned. Unit includes an assigned parking stall & a storage locker. Enjoy living in a resort style building with superior amenities : concierge service, fitness facilities, hot tub, sauna, movie theatre, social lounge, outdoor garden patio, visitor parking & car wash. Move in & enjoy the lifestyle of a waterfront community along the Bow River & Princess Island Park. Walking distance to Downtown, Chinatown, East Village & Eau Claire Market, shops & restaurants. Bike or walk along the water path. Perfect for first time buyers or as an investment property.
| COMMUNITY | Chinatown |
| PROPERTY TYPE | Apartment |
| BUILDING TYPE | High Rise (5+ stories) |
| STYLE | Single Level Unit |
| YEAR BUILT | 2012 |
| SQUARE FOOTAGE | 770 |
| BEDROOMS | 2 |
| BATHROOMS | 2.00 |
| BASEMENT | |
| AMENITIES | |
| APPLIANCES | Built-In Oven, Dishwasher, Garage Control(s), Refrigerator, Washer/Dryer, Window Coverings |
| COOLING | Central Air |
| FIREPLACE | N/A |
| FLOORING | Hardwood, Laminate, Tile |
| HEATING | Central |
| LAUNDRY | Electric Dryer Hookup |
| LOT FEATURES | |
| PARKING | Assigned, Parkade |
| RESTRICTIONS | Easement Registered On Title, Pet Restrictions or Board approval Required, Restrictive Covenant |
| ROOF | |
| TITLE | Fee Simple |
| BROKER | Grand Realty |
| ROOMS | DIMENSIONS (m) | LEVEL |
|---|---|---|
| 3pc Bathroom | 8`3" x 6`11" | Main |
| Living Room | 19`11" x 12`6" | Main |
| Laundry | 3`6" x 2`9" | Main |
| Bedroom - Primary | 12`5" x 8`7" | Main |
| Kitchen | 9`5" x 8`3" | Main |
| 5pc Ensuite bath | 8`9" x 8`3" | Main |
| Walk-In Closet | 7`6" x 4`0" | Main |
| Balcony | 11`9" x 3`10" | Main |
| Dining Room | 8`11" x 11`6" | Main |
| Bedroom | 9`2" x 9`5" | Main |
| Entrance | 4`11" x 4`5" | Main |

