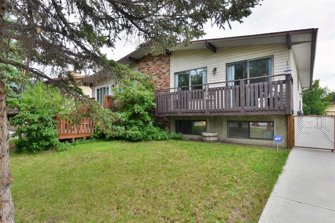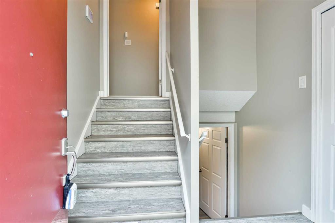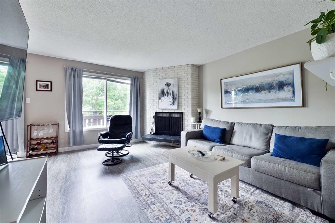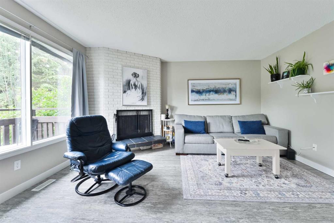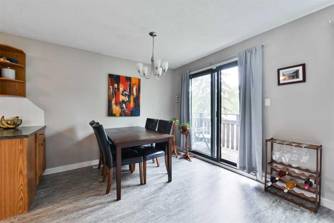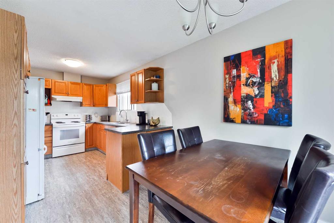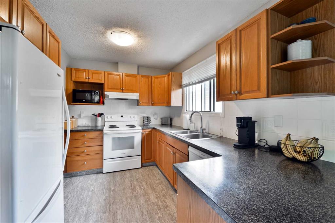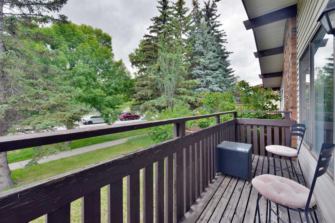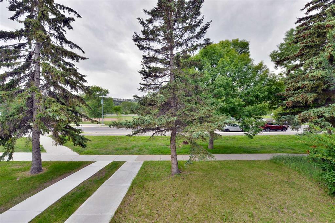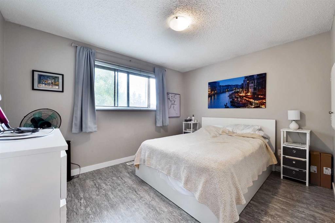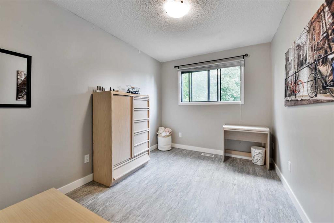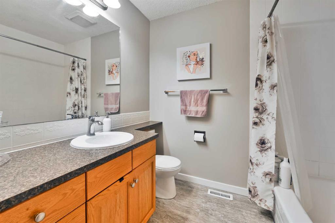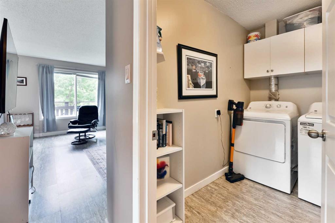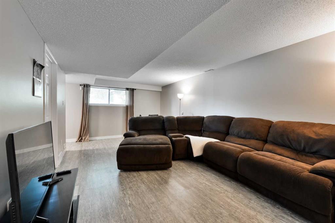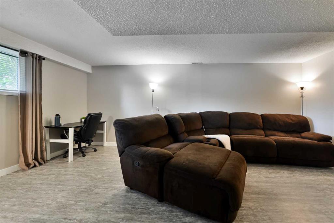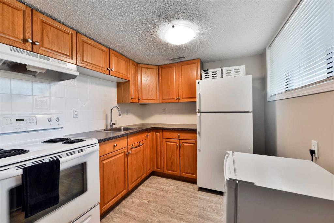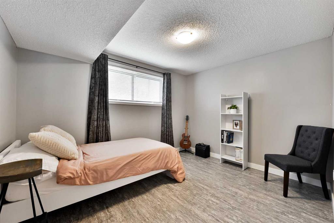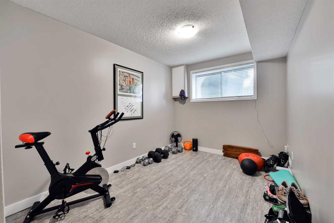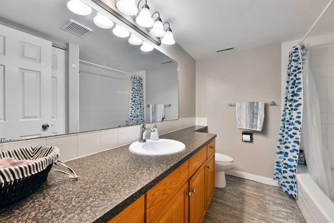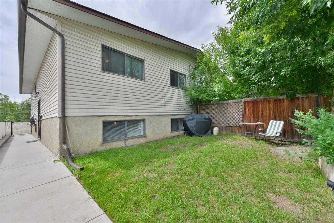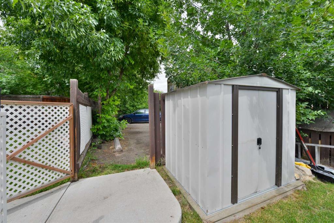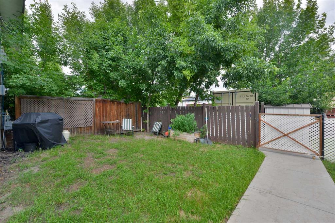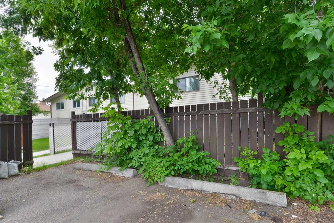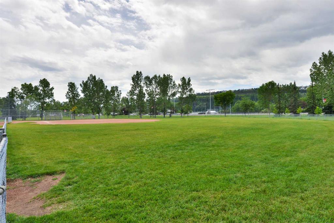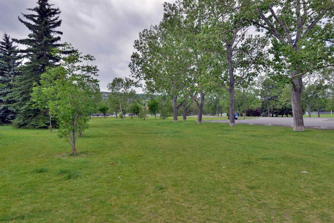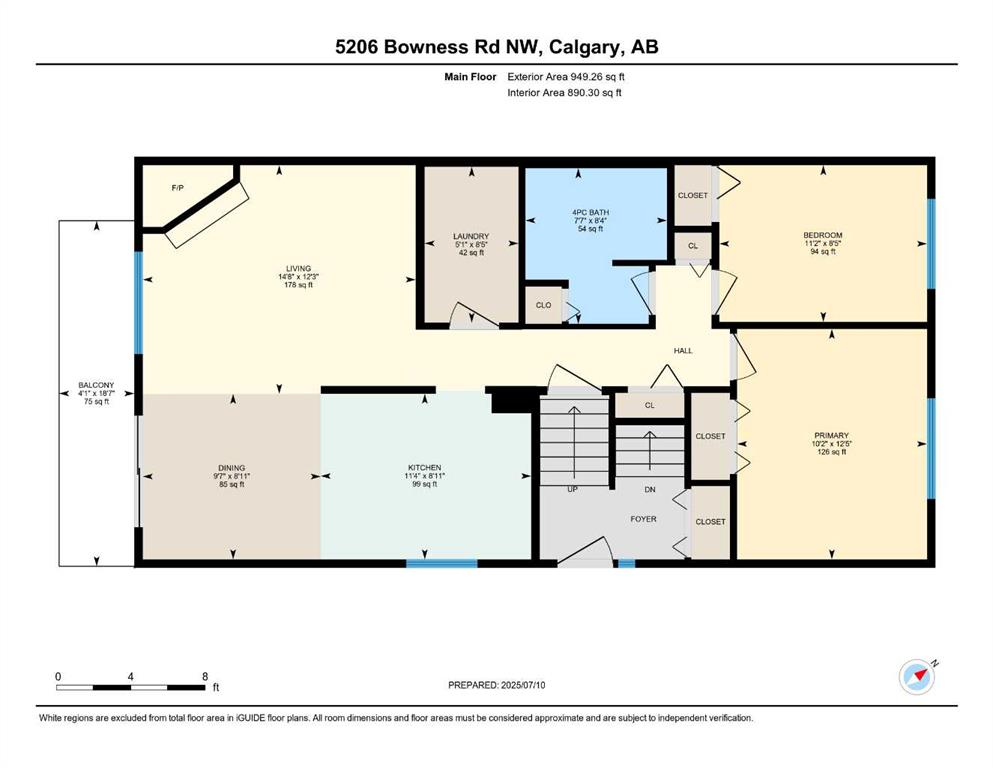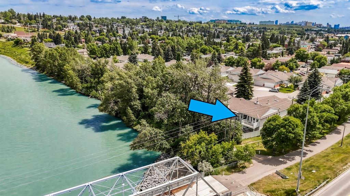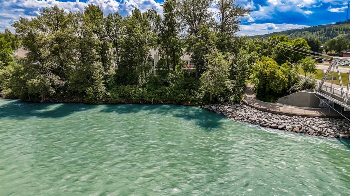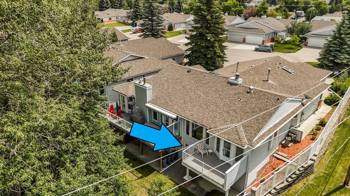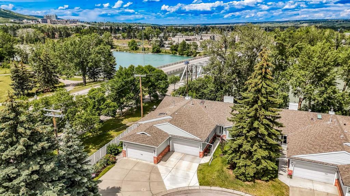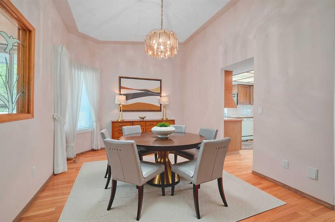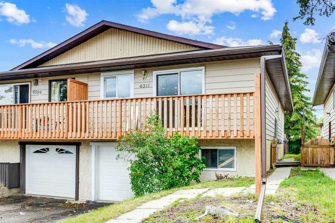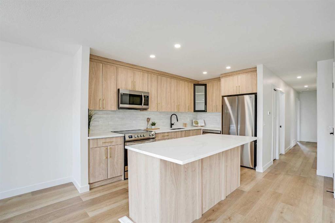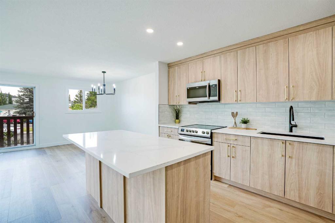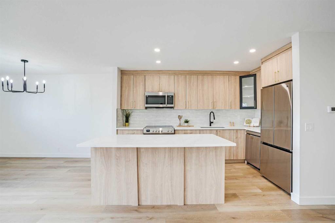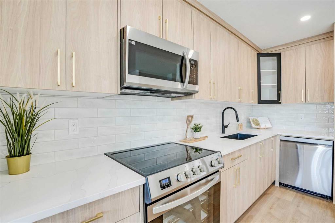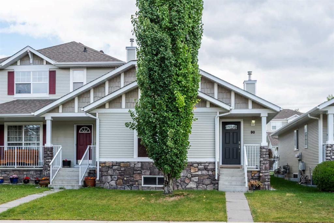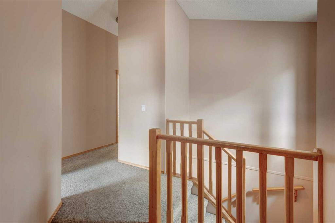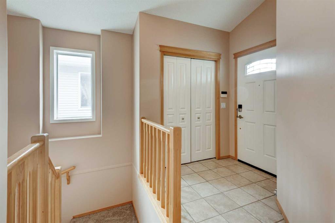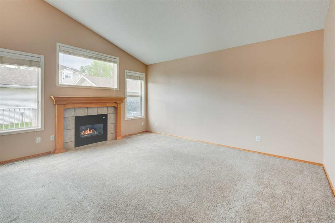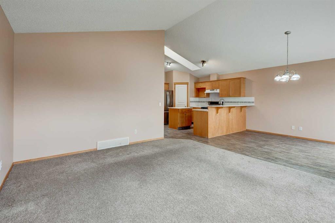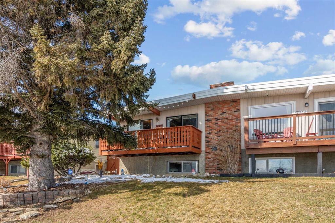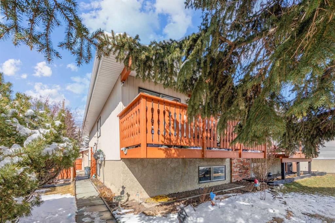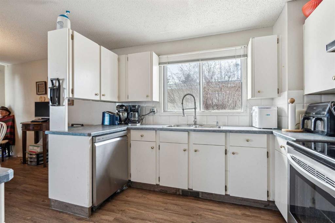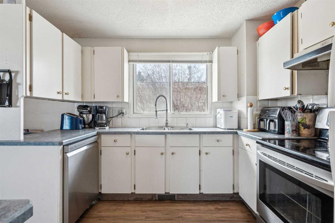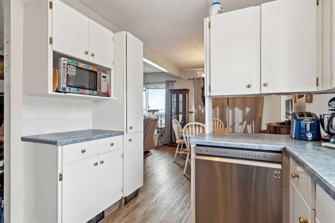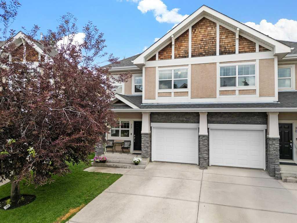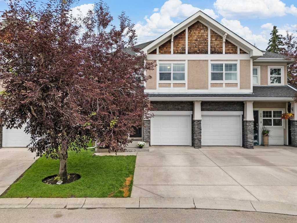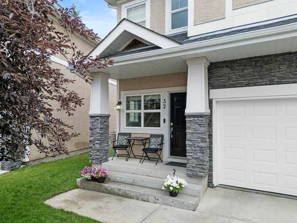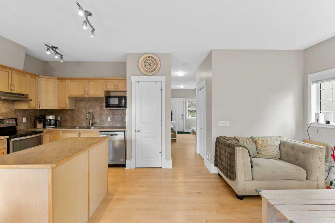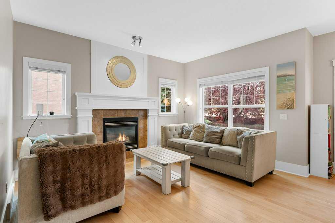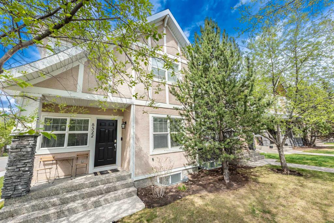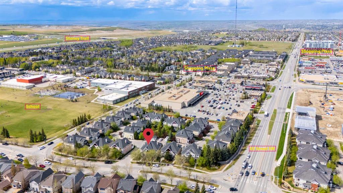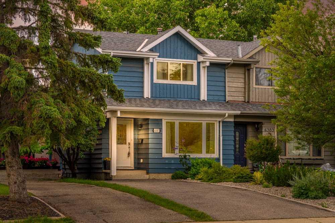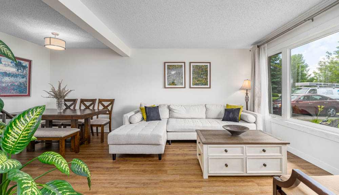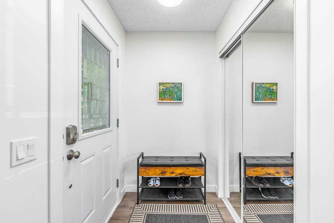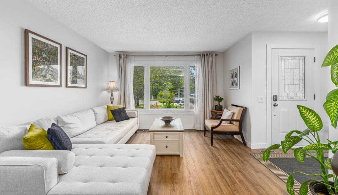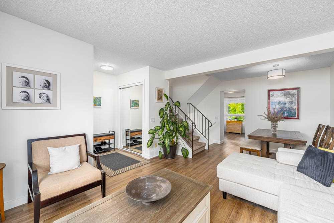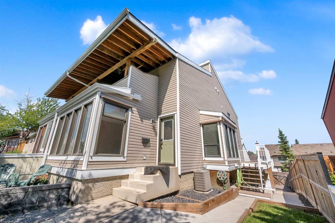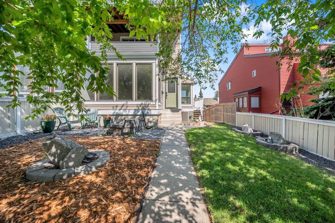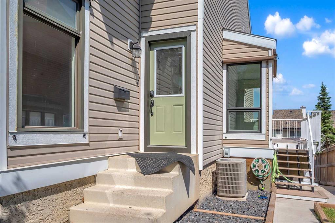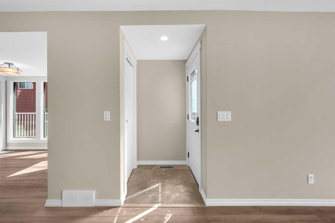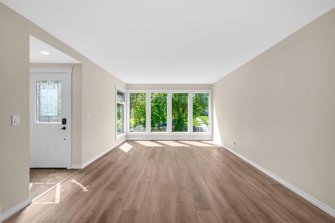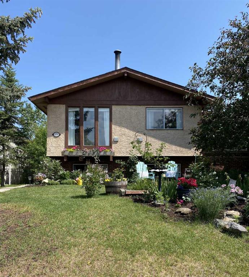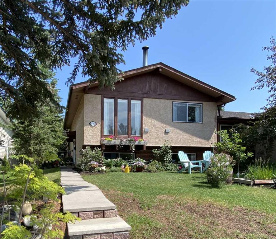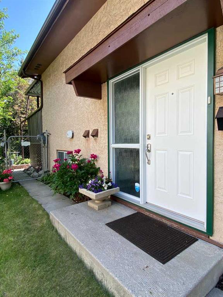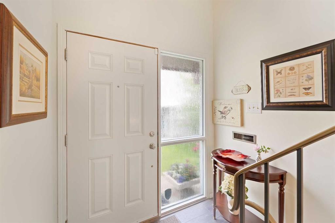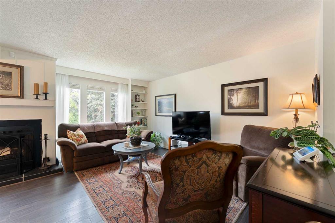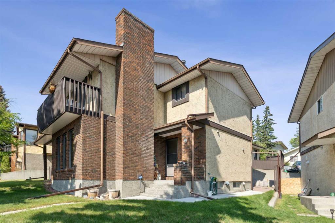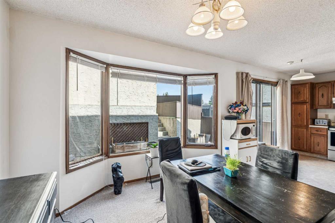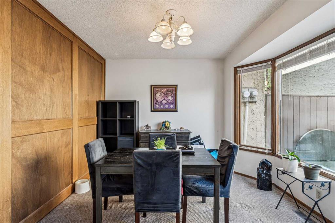5206 Bowness Road NW
Calgary T3B 0C3
MLS® Number: A2239073
$ 569,900
4
BEDROOMS
2 + 0
BATHROOMS
949
SQUARE FEET
1977
YEAR BUILT
This bright and meticulously maintained bi-level in Montgomery offers exceptional flexibility for multi-generational living or potential rental income with two separate units with their own entrances, ventilation and heating! All just steps from Shouldice Park and Bow River pathways. With a front-facing view of the expansive park, enjoy a lifestyle that blends green space access with everyday convenience. The main level features a bright living room with oversized windows and a full-height brick fireplace for cozy evenings, while the adjacent dining area opens directly to the SW front balcony, ideal for BBQs or relaxing in the sun. A thoughtfully designed kitchen provides ample cabinetry, great counter space and a large window over the sink. This level is complete with two generous bedrooms, a 4-piece bath and its own private laundry room. Downstairs, the suited (illegal) lower level benefits from the raised bi-level design, allowing for larger windows and plenty of natural light. It includes a spacious living room, dining area, full kitchen with abundant cabinetry, two more bedrooms, a 4-piece bathroom and private laundry. Additional upgrades include a newer dishwasher and fridge on the main level, new exterior sidewalk, vinyl plank flooring throughout for easy maintenance, two high-efficiency furnaces (2018). The fenced backyard is a private retreat with ample room for kids and pets to play. 2 off-street parking stalls further add to your convenience. Ideally located in Montgomery, this home is within walking distance to riverfront trails, playgrounds, and schools, and just minutes to Market Mall, U of C, Foothills and Children's Hospitals, and downtown Calgary. A move-in-ready opportunity in a sought-after inner-city neighbourhood with long-term value and versatility!
| COMMUNITY | Montgomery |
| PROPERTY TYPE | Semi Detached (Half Duplex) |
| BUILDING TYPE | Duplex |
| STYLE | Side by Side, Bi-Level |
| YEAR BUILT | 1977 |
| SQUARE FOOTAGE | 949 |
| BEDROOMS | 4 |
| BATHROOMS | 2.00 |
| BASEMENT | Separate/Exterior Entry, Finished, Full, Suite |
| AMENITIES | |
| APPLIANCES | Dishwasher, Dryer, Electric Stove, Refrigerator, Washer, Window Coverings |
| COOLING | None |
| FIREPLACE | Living Room, Wood Burning |
| FLOORING | Vinyl |
| HEATING | High Efficiency |
| LAUNDRY | In Basement, In Unit, Main Level, Multiple Locations |
| LOT FEATURES | Back Lane, Back Yard, Few Trees, Landscaped, Lawn |
| PARKING | Off Street |
| RESTRICTIONS | Restrictive Covenant, Utility Right Of Way |
| ROOF | Asphalt Shingle |
| TITLE | Fee Simple |
| BROKER | RE/MAX Realty Professionals |
| ROOMS | DIMENSIONS (m) | LEVEL |
|---|---|---|
| Family Room | 11`10" x 19`7" | Basement |
| Kitchen | 8`7" x 8`0" | Basement |
| Furnace/Utility Room | 8`8" x 12`2" | Basement |
| Bedroom | 8`5" x 13`5" | Basement |
| Bedroom | 11`9" x 9`8" | Basement |
| 4pc Bathroom | 8`4" x 7`0" | Basement |
| Living Room | 12`3" x 14`8" | Main |
| Dining Room | 8`11" x 9`7" | Main |
| Kitchen | 8`11" x 11`4" | Main |
| Balcony | 18`7" x 4`1" | Main |
| Laundry | 8`5" x 5`1" | Main |
| Bedroom - Primary | 12`5" x 10`2" | Main |
| Bedroom | 8`5" x 11`2" | Main |
| 4pc Bathroom | 8`4" x 7`7" | Main |

