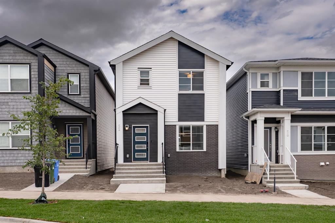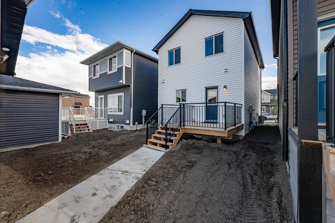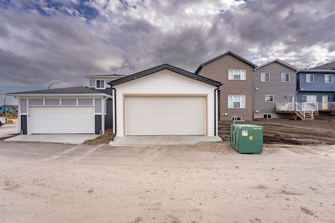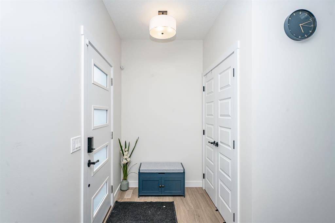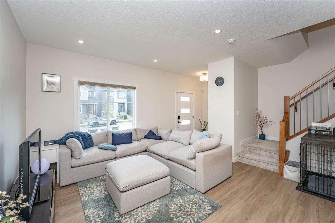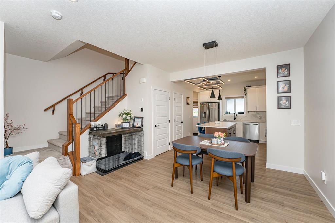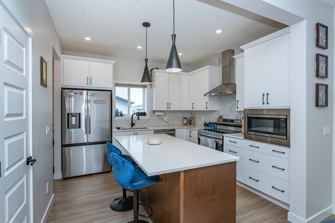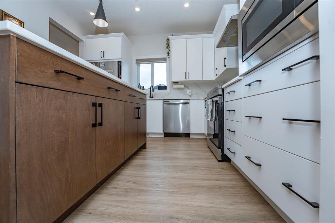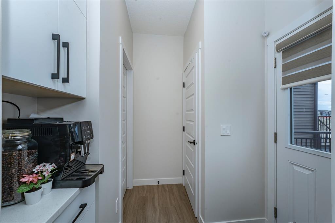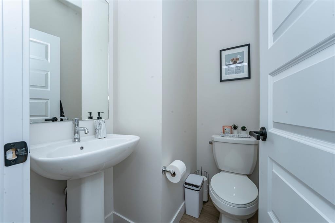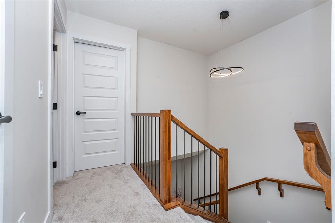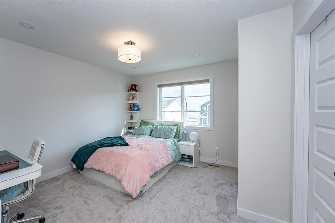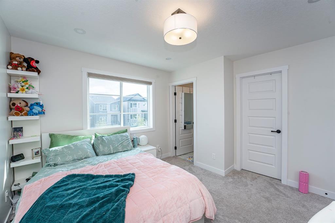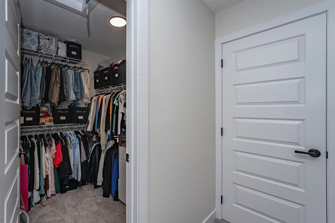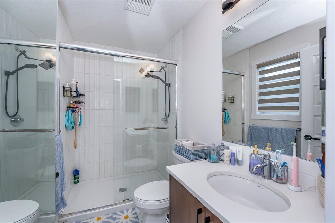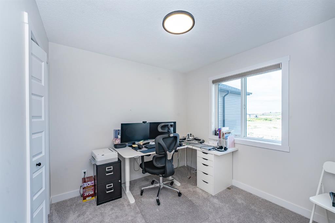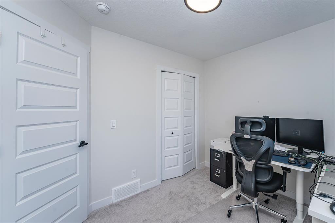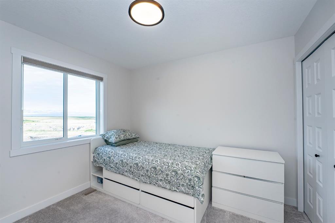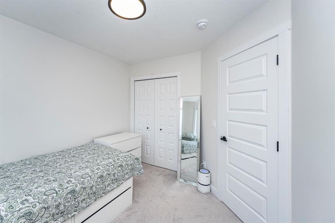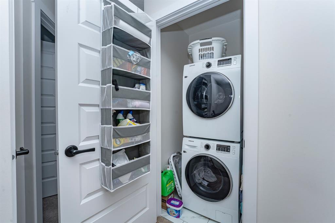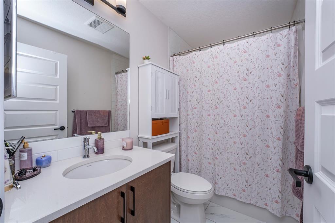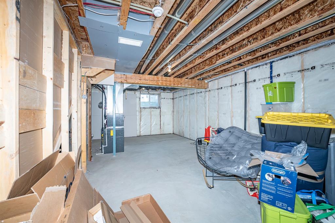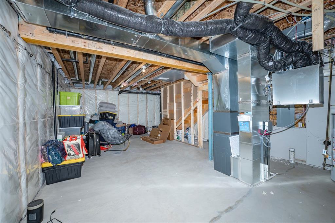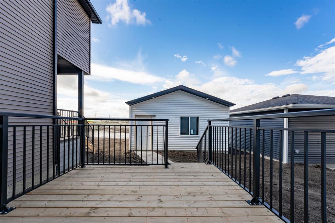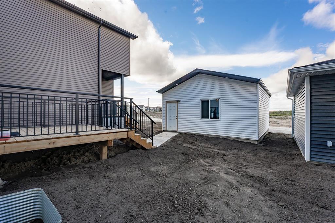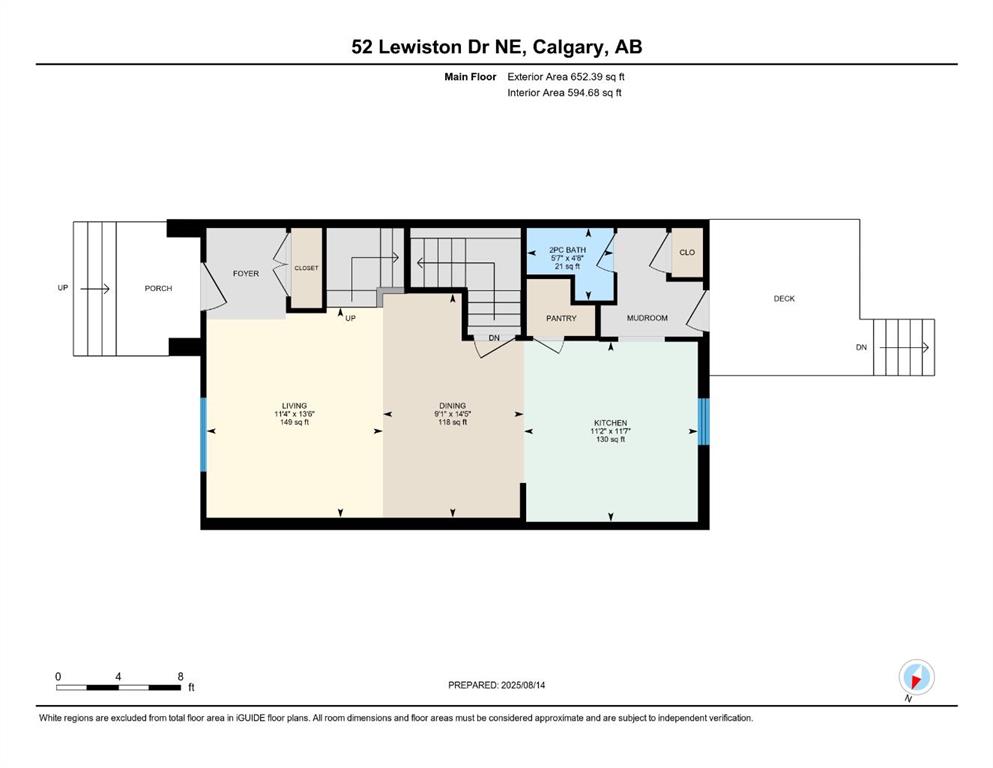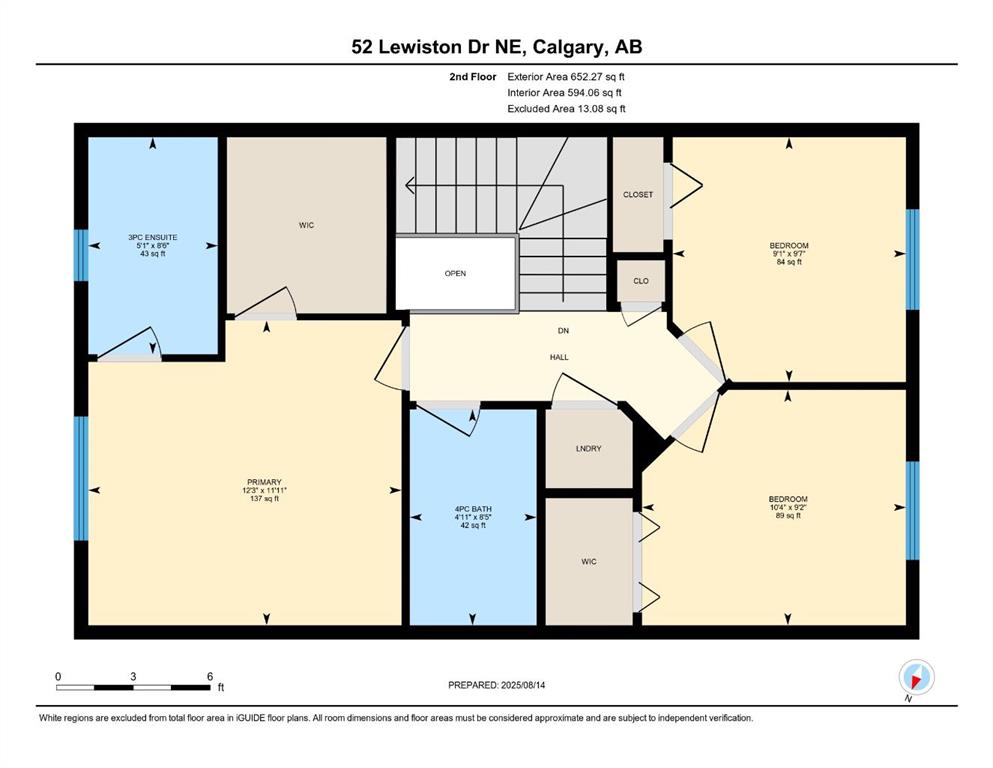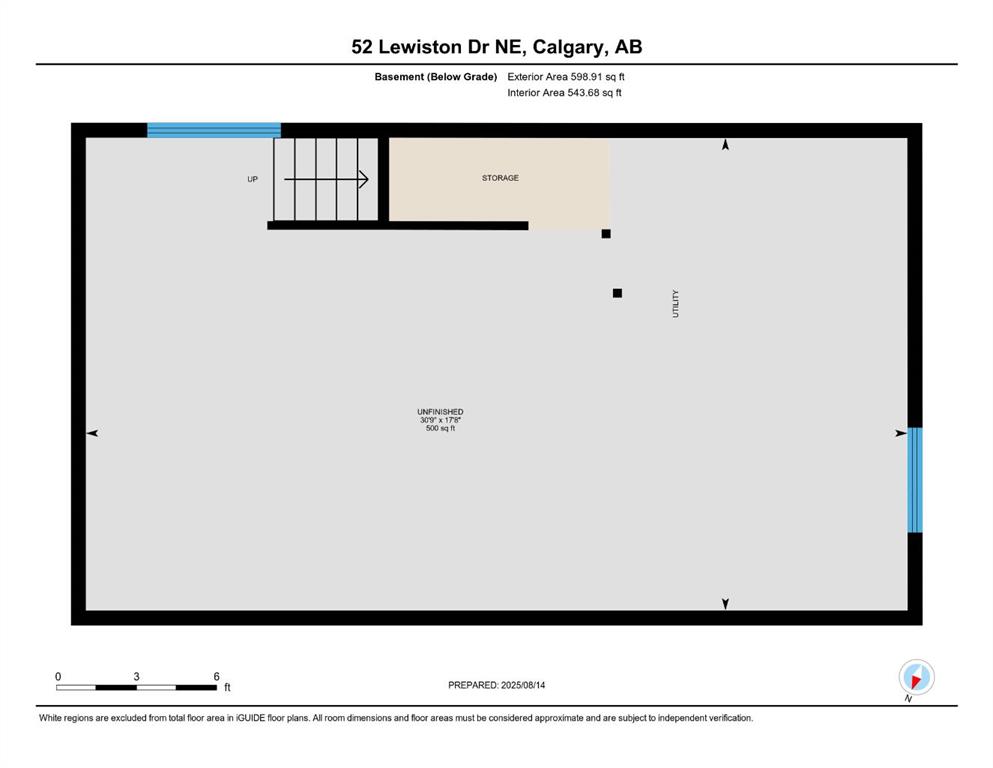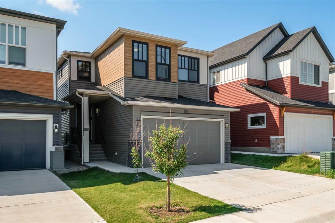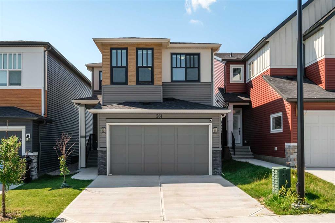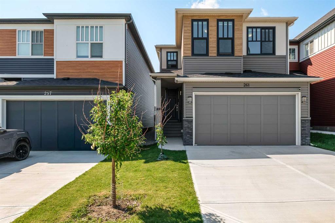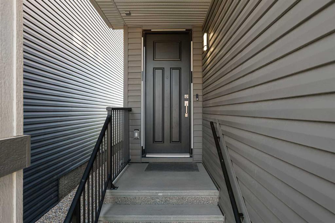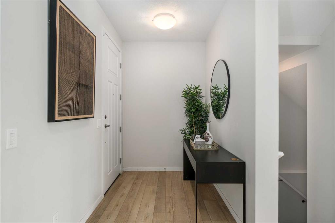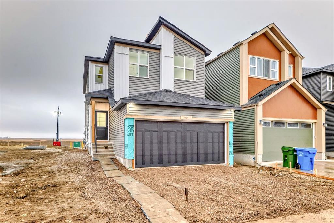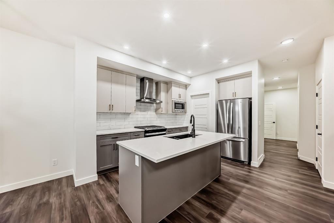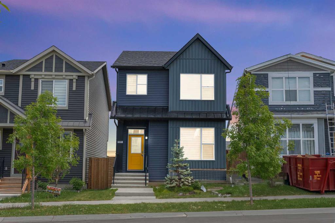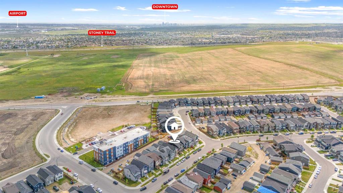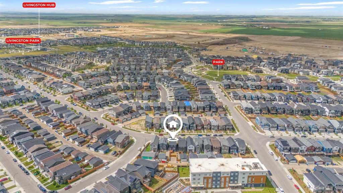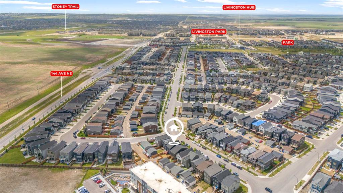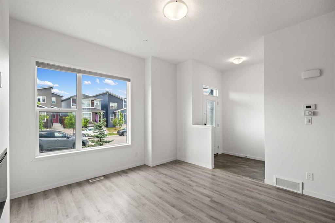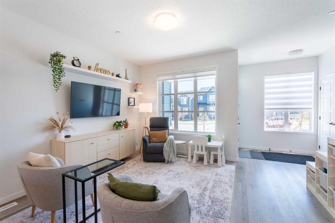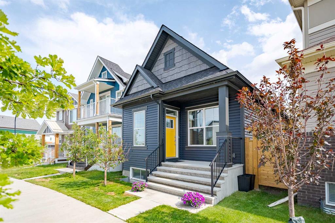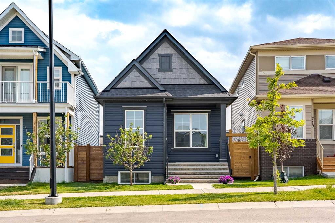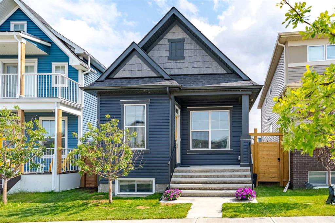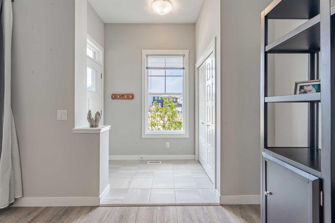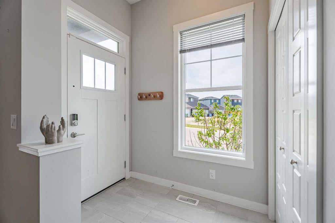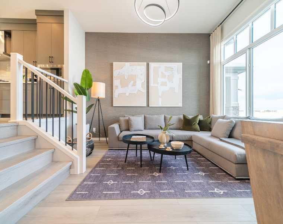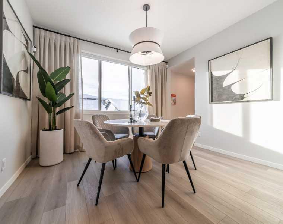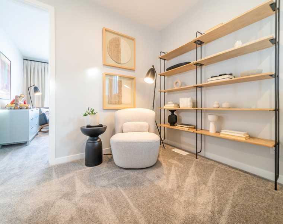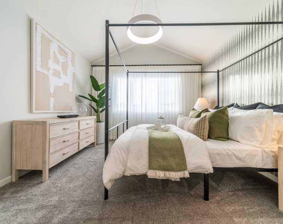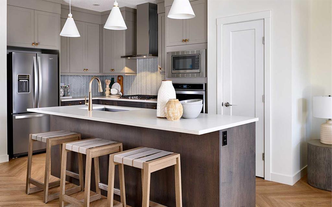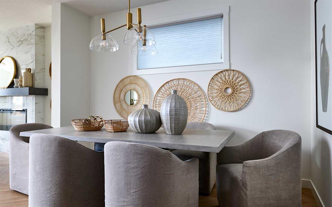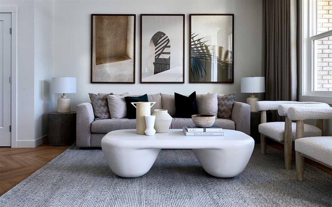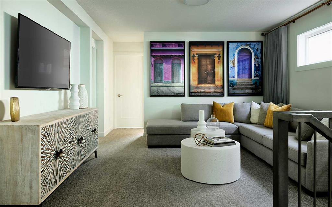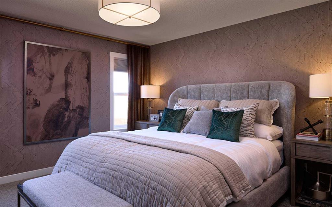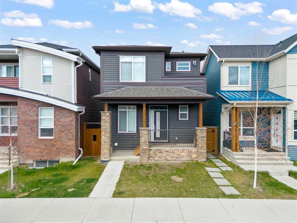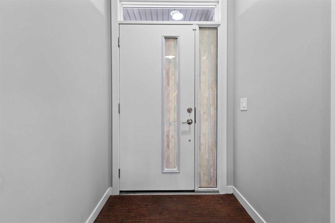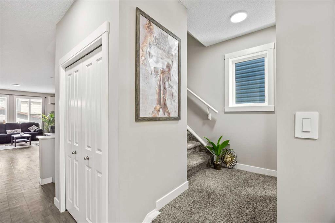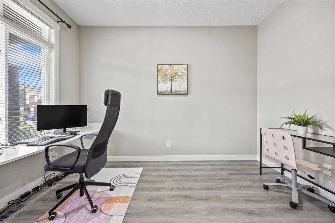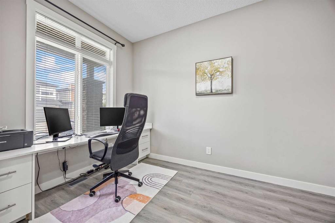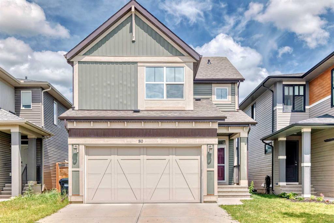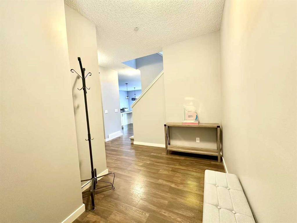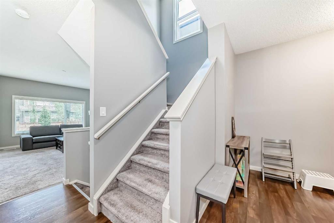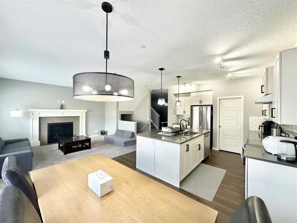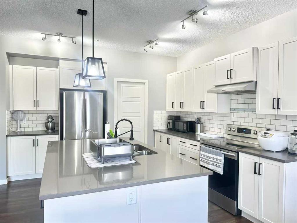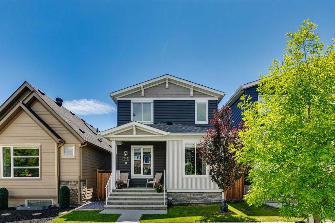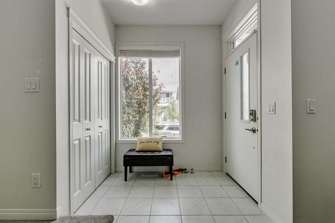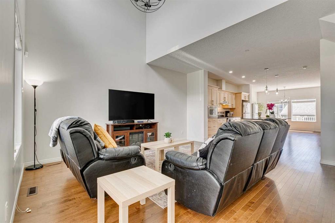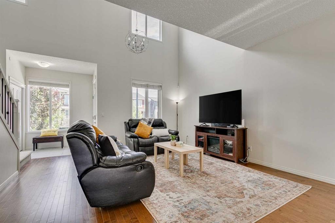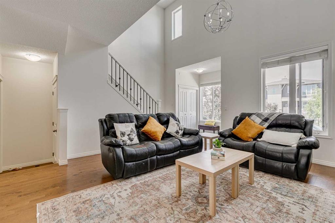52 Lewiston Drive NE
Calgary T3P 2J5
MLS® Number: A2249103
$ 619,000
3
BEDROOMS
2 + 1
BATHROOMS
1,305
SQUARE FEET
2024
YEAR BUILT
Step into this beautifully finished 1,304 sq. ft., 3-bedroom, 2.5-bath home where modern style meets everyday comfort. The open-concept main floor is bright and inviting, featuring granite and quartz countertops, wrought iron spindle railing, and a mix of LVP, LVT, and plush carpet. The upgraded kitchen is a true highlight, complete with stainless steel appliances, a built-in microwave, a hood fan, a Silgranit undermount sink, and a cozy coffee nook — the perfect spot to start your day. Pot lights throughout the home add a warm glow to every room. Enjoy the comfort of central air conditioning and the convenience of an oversized garage. Step outside to a 10’x10’ pressure-treated deck with aluminum railing and a gas line for your BBQ, all overlooking a backyard designed for relaxing or entertaining.
| COMMUNITY | Lewisburg |
| PROPERTY TYPE | Detached |
| BUILDING TYPE | House |
| STYLE | 2 Storey |
| YEAR BUILT | 2024 |
| SQUARE FOOTAGE | 1,305 |
| BEDROOMS | 3 |
| BATHROOMS | 3.00 |
| BASEMENT | Full, Unfinished |
| AMENITIES | |
| APPLIANCES | Central Air Conditioner, Dishwasher, Electric Range, Microwave, Range Hood, Refrigerator, Washer/Dryer, Window Coverings |
| COOLING | Central Air |
| FIREPLACE | N/A |
| FLOORING | Ceramic Tile |
| HEATING | ENERGY STAR Qualified Equipment |
| LAUNDRY | In Unit |
| LOT FEATURES | Back Lane, Back Yard |
| PARKING | Double Garage Detached |
| RESTRICTIONS | None Known |
| ROOF | Asphalt Shingle |
| TITLE | Fee Simple |
| BROKER | eXp Realty |
| ROOMS | DIMENSIONS (m) | LEVEL |
|---|---|---|
| 2pc Bathroom | 4`8" x 5`7" | Main |
| Dining Room | 14`5" x 9`1" | Main |
| Kitchen | 11`7" x 11`2" | Main |
| Living Room | 13`6" x 11`4" | Main |
| 3pc Ensuite bath | 8`6" x 5`1" | Second |
| 4pc Bathroom | 8`5" x 4`1" | Second |
| Bedroom | 9`7" x 9`1" | Second |
| Bedroom | 9`2" x 10`4" | Second |
| Bedroom - Primary | 11`11" x 12`3" | Second |

